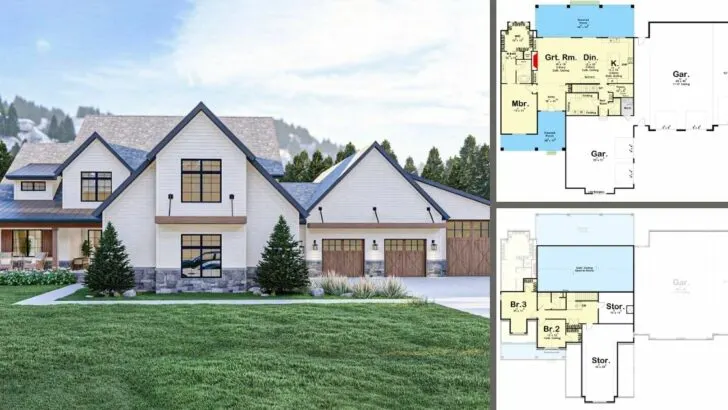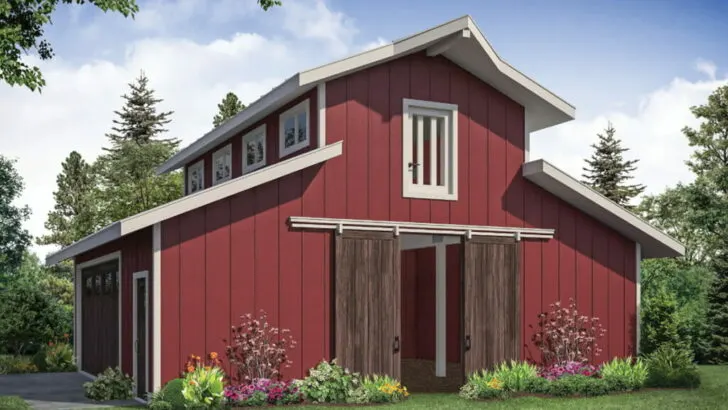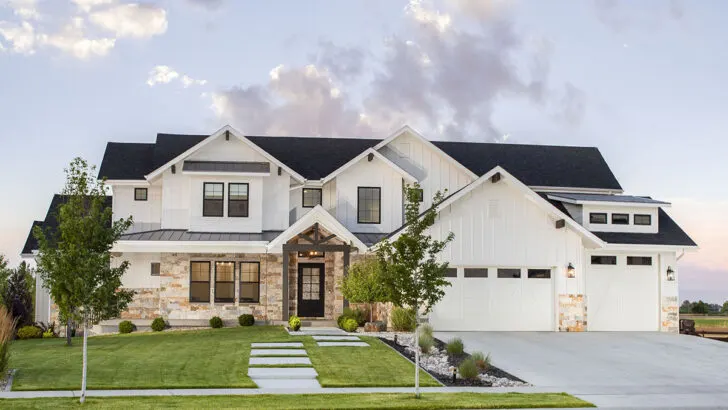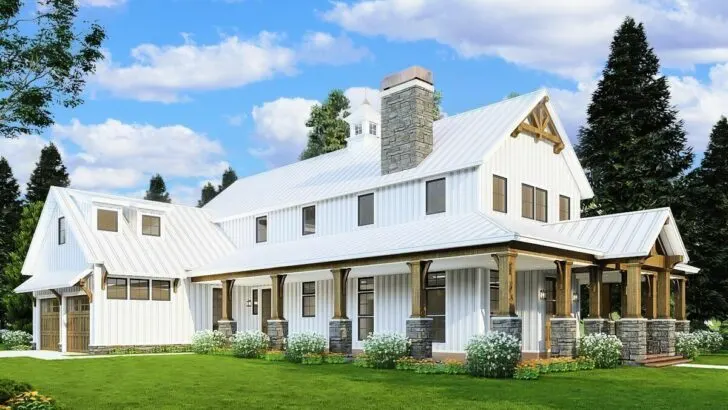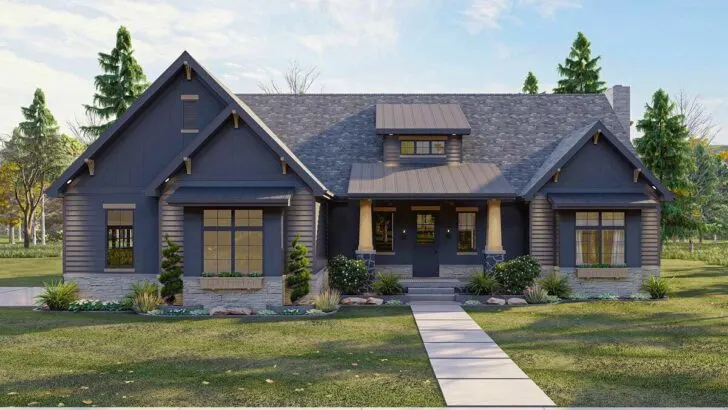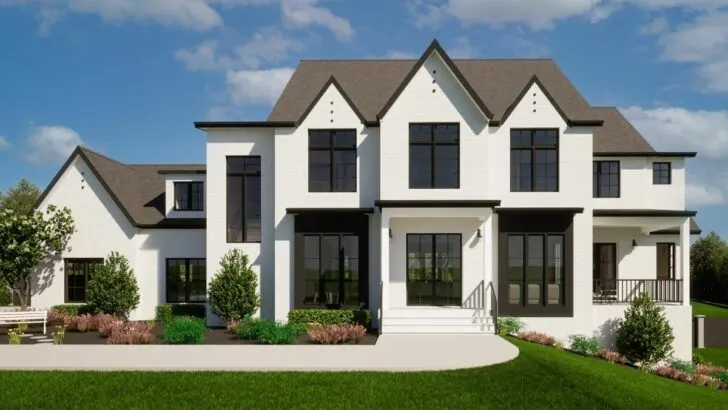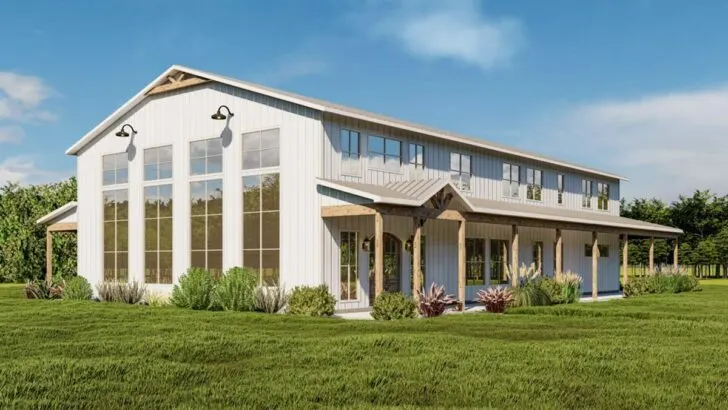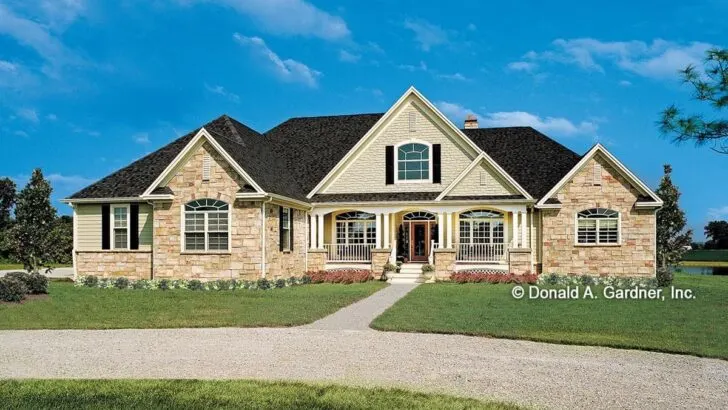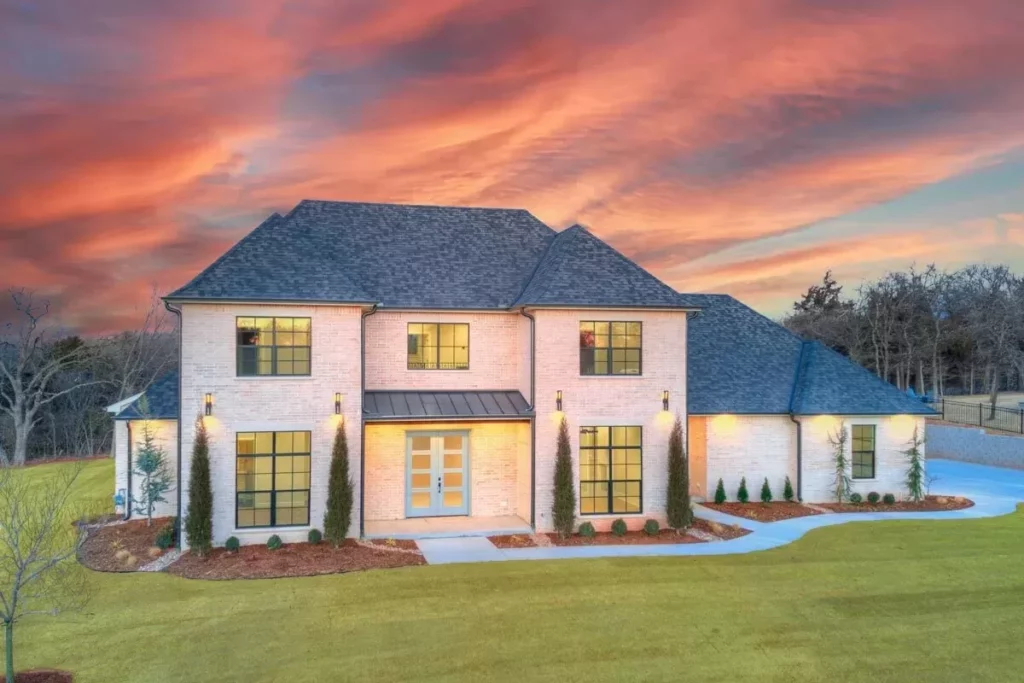
Specifications:
- 3,911 Sq Ft
- 4 Beds
- 4.5 Baths
- 2 Stories
- 3 Cars
Dive into the essence of the South, where the allure of sweet tea, expansive porches, and unparalleled hospitality reigns supreme.
Now, envision elevating this classic charm with a touch of contemporary opulence.
Intrigued?
Let’s embark on a journey to a dwelling that encapsulates the warmth of a grandmother’s embrace, yet boasts the modern amenities we’ve come to rely on, like seamless internet connectivity.
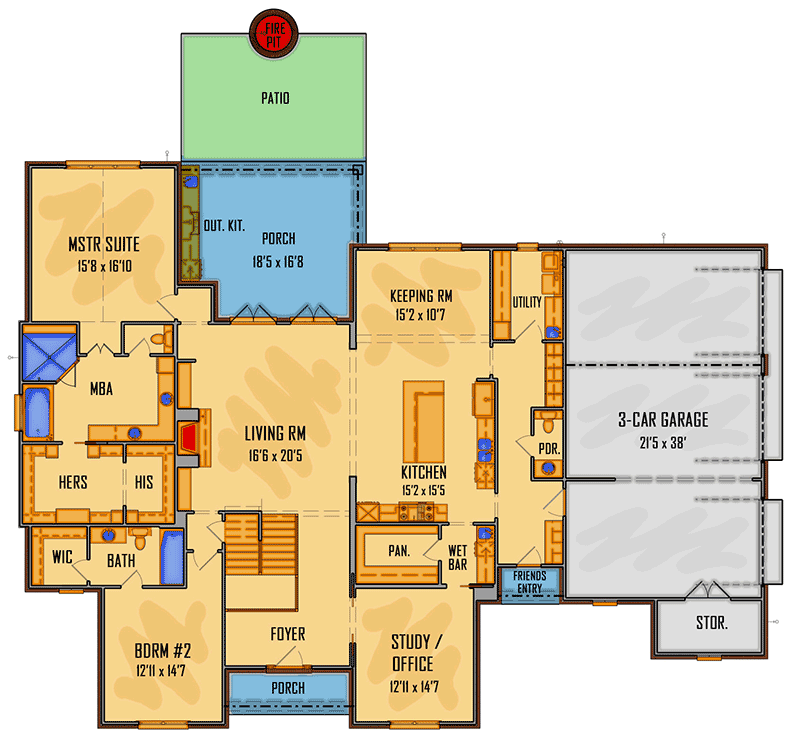
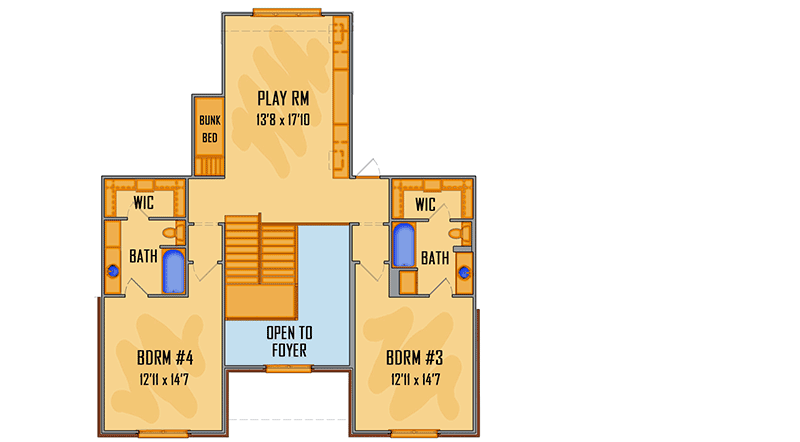
Welcome to a two-level Southern residence that redefines living, merging meticulous attention to detail with the luxuries of the modern era.
Nestled within its 3,911 square feet of innovative design, this architectural gem houses 4 bedrooms, 4.5 bathrooms, and offers a lifestyle coveted by those who treasure both elegance and practicality.
Related House Plans
Auto aficionados will delight in the three-car garage, a veritable haven for your cherished vehicles.
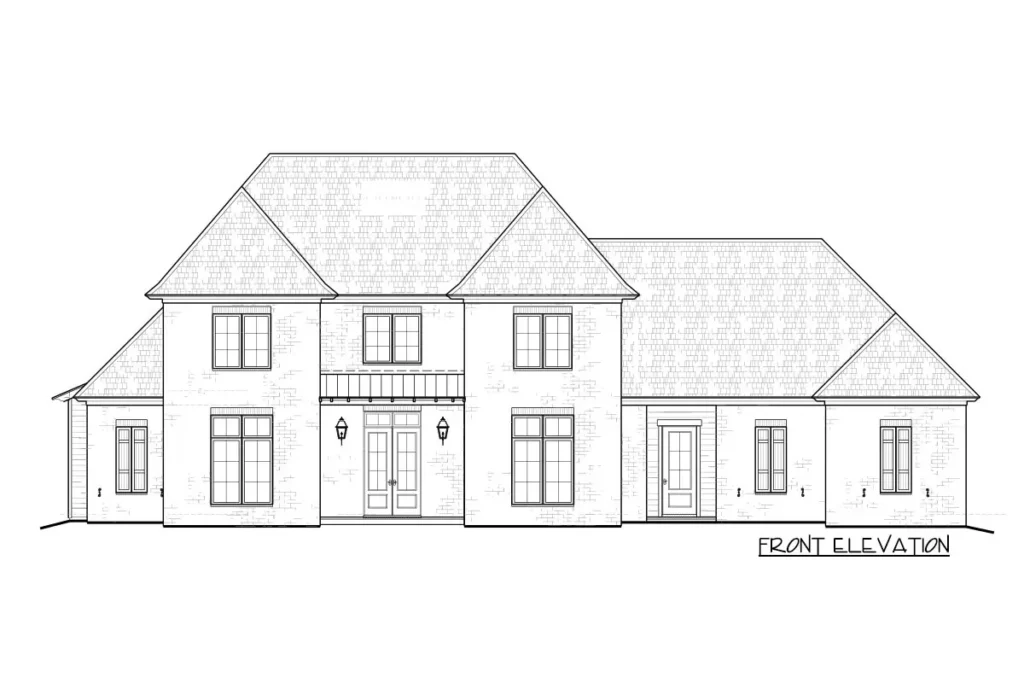
Yet, the true allure of this home lies beyond its initial appeal.
Envision the striking contrast of dark window frames against a backdrop of flawless white brick, all crowned with stylish metal roofing accents, reminiscent of a regal presence at the Kentucky Derby.
Beyond its fetching exterior, the home welcomes you with an airy, open-concept layout that radiates warmth and invites gatherings.
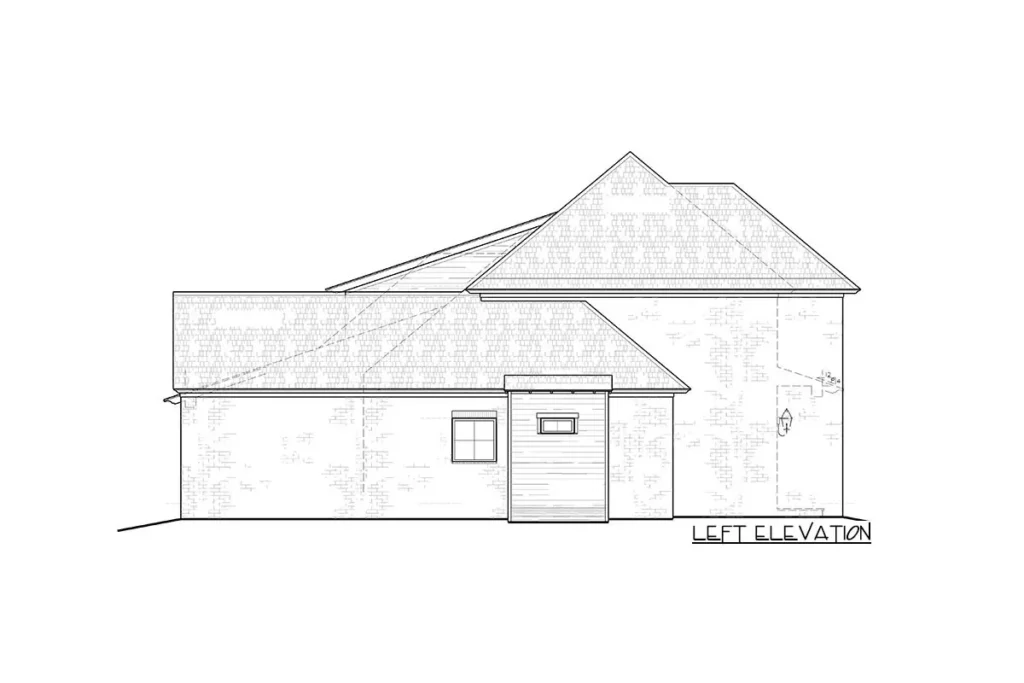
At its core, a living area poised for creating lasting memories, featuring a cozy fireplace framed by built-in shelves – the perfect setting for those picture-perfect moments.
The celebration of space continues outdoors, with dual French doors that extend the living area into the embrace of the backyard.
There, the culinary enthusiast or self-proclaimed grill master will find their bliss in an outdoor kitchen, setting the stage for unforgettable evenings around the fire pit under the stars.
Related House Plans
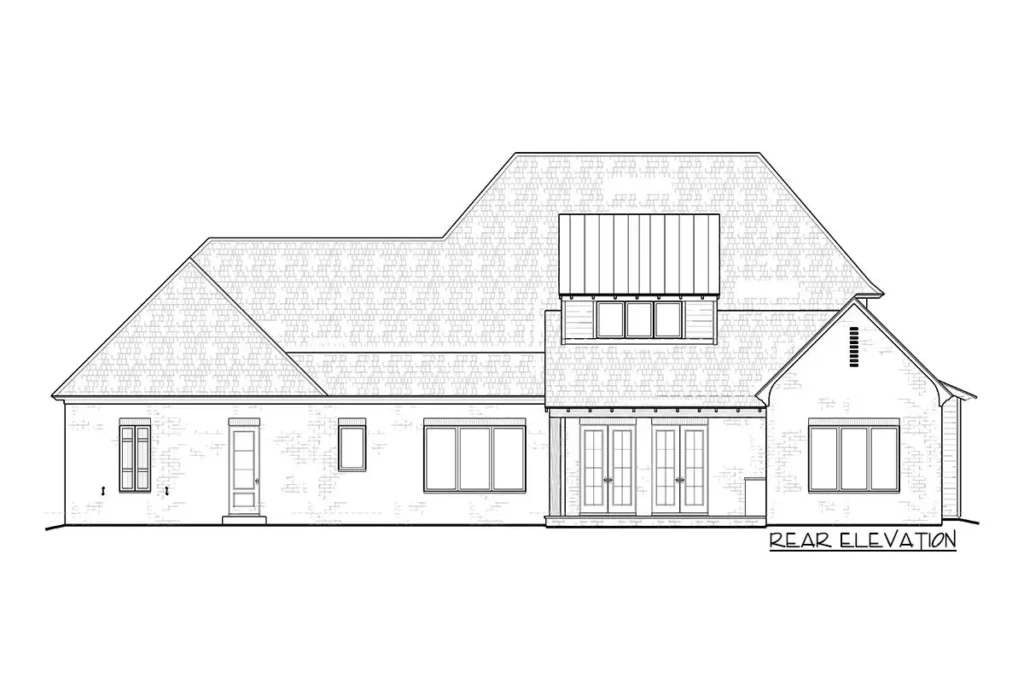
The master suite on the ground floor serves as an inner sanctuary, accessible and lavishly appointed with a spa-like bathroom and a walk-in closet so spacious it could require its own navigation system.
A second bedroom with a private bathroom ensures guests experience the height of comfort and hospitality.
Ascend to the second level, and discover two mirror-image bedrooms, each with its own bathroom, offering tranquility and privacy.
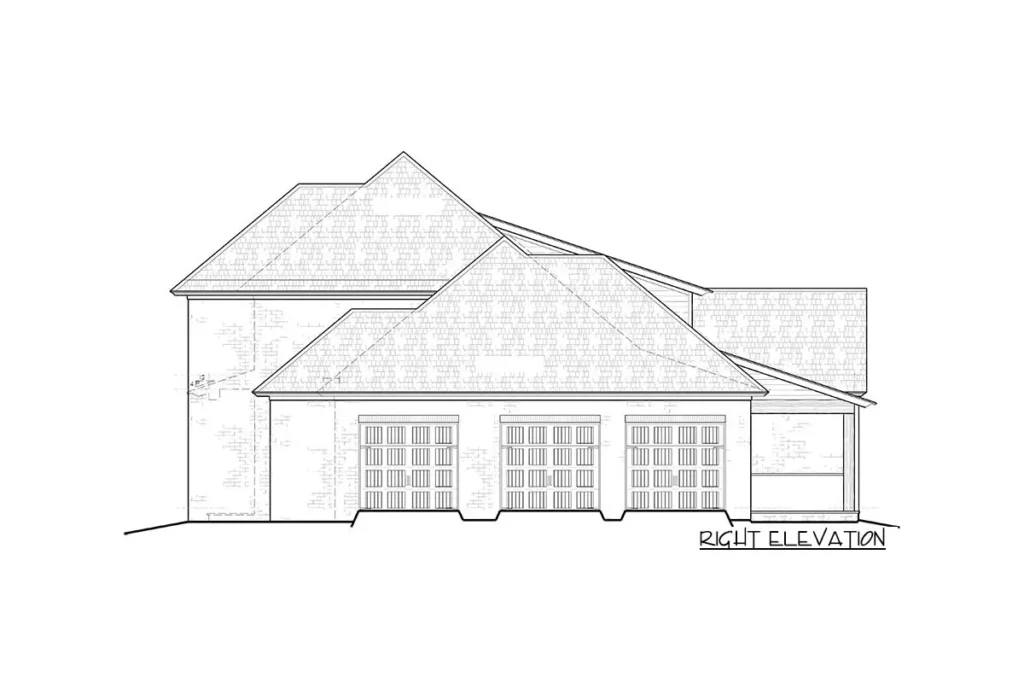
The highlight of this floor is a capacious playroom that doubles as a study hub, equipped with built-in desks and a bunk bed – a haven for both play and productivity.
Practicality is woven into the fabric of this home, from the organized 3-car garage with additional storage to the large mudroom that serves as a transitional space, offering a warm welcome with its built-in cubbies and convenient half bath.
This thoughtful design ensures every aspect of daily life is catered to, seamlessly blending Southern grace with modern ease.
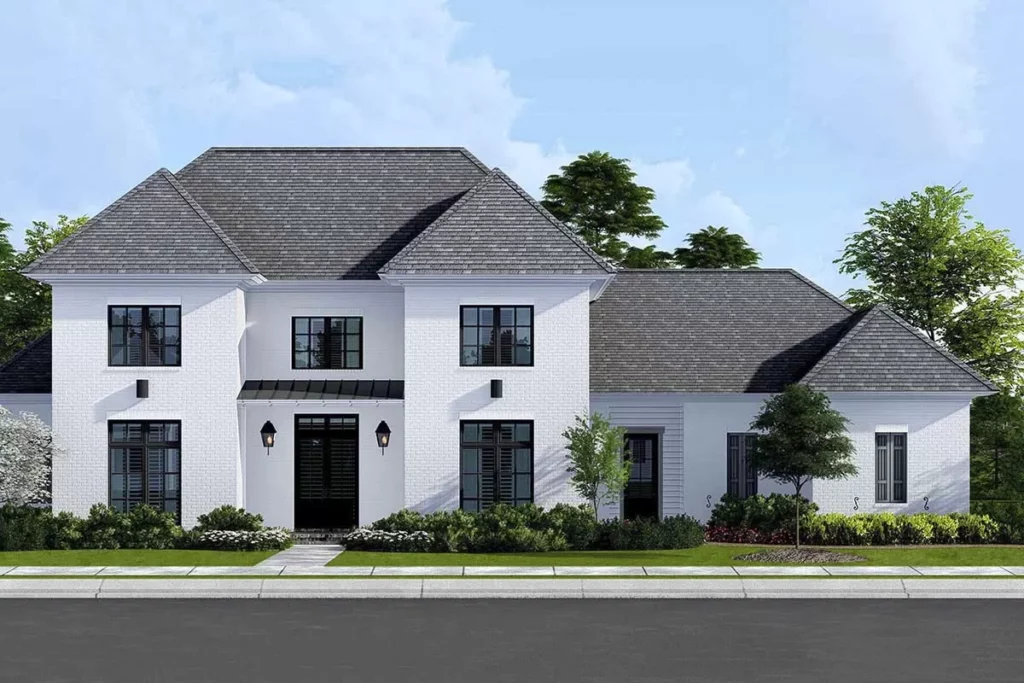
As our tour concludes, it’s clear this Southern two-story home with a home office is not merely about its dimensions or architectural features.
It’s a celebration of life’s moments, both grand and simple, set against a backdrop where tradition meets contemporary living.
This home is a testament to a lifestyle that cherishes and elevates every experience, embodying the very essence of what it means to live well in the modern South.
If this fusion of tradition and innovation doesn’t capture the spirit of the sweet tea of the housing world, then nothing will.

