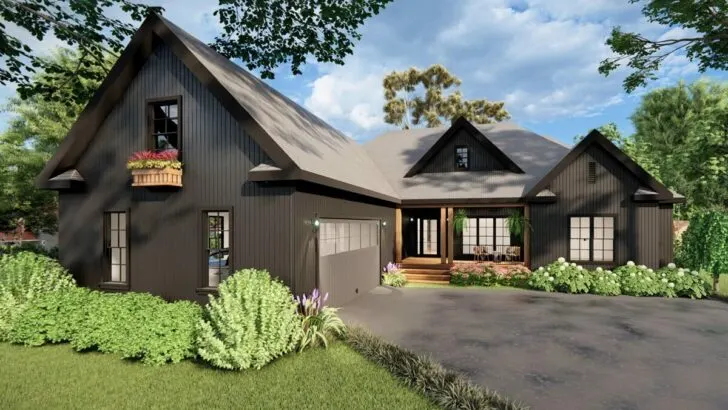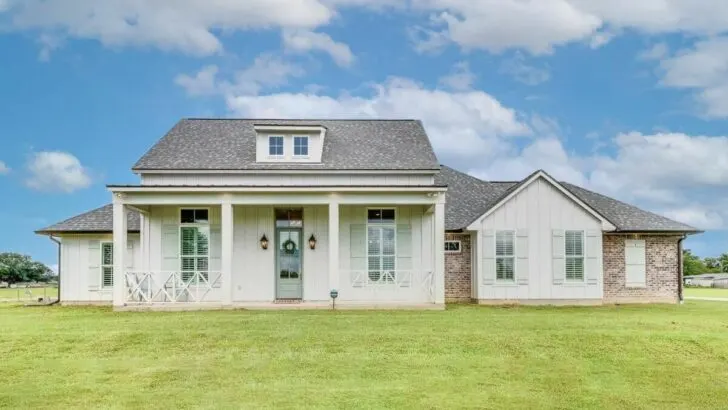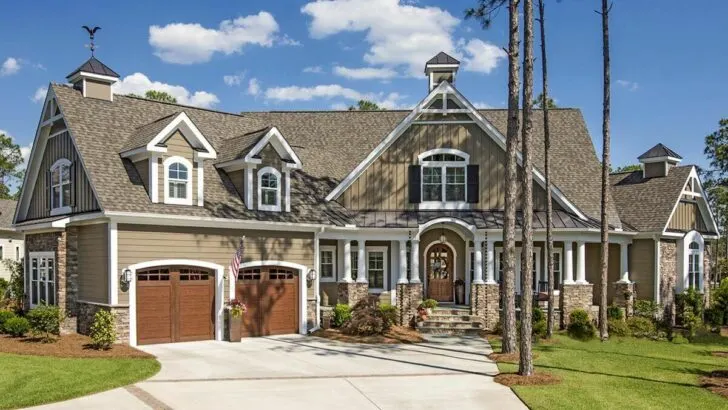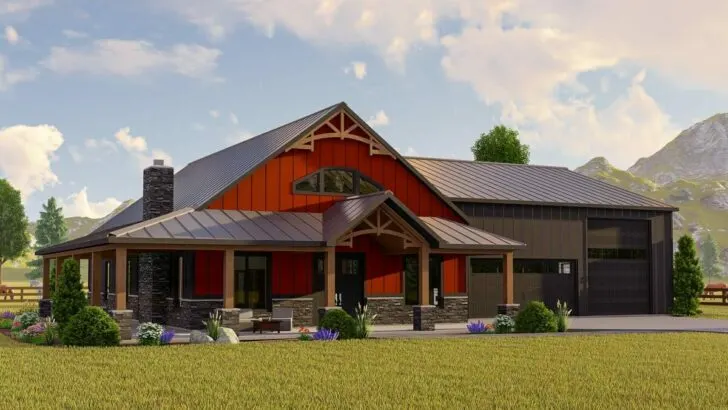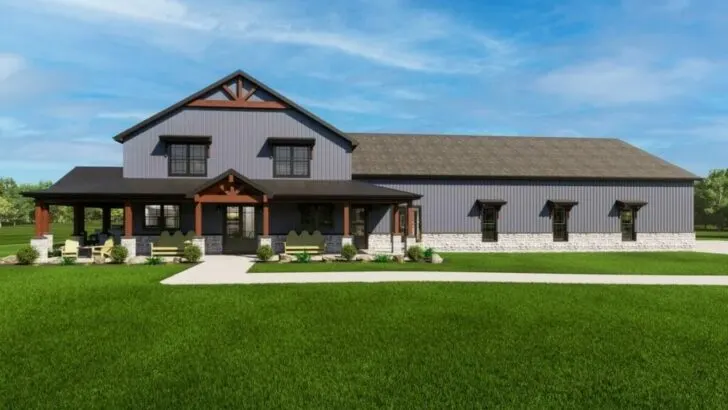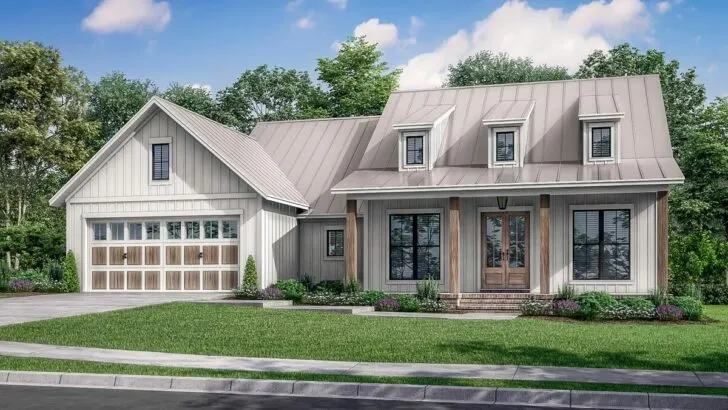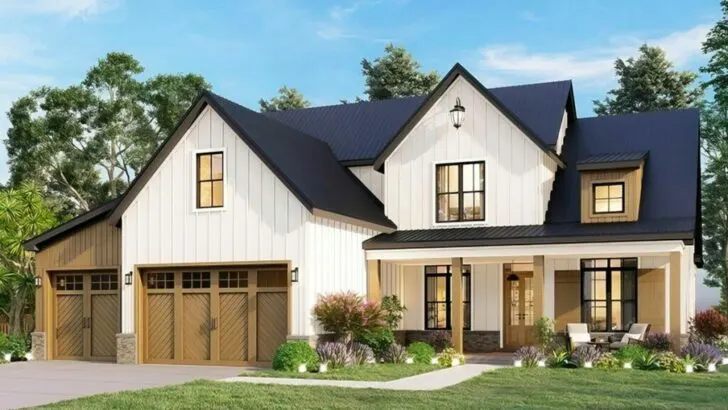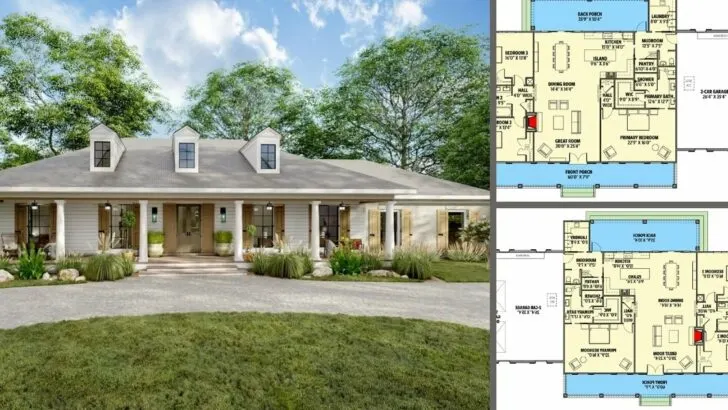
Specifications:
- 2,815 Sq Ft
- 4 Beds
- 3 Baths
- 1 Stories
- 3 Cars
Imagine embarking on a captivating journey, one where charm and modern elegance intertwine to craft something truly remarkable.
Picture yourself at the threshold of a modern farmhouse, not just any home, but a 2,815 square foot masterpiece that radiates more personality than a bustling country fair on the brightest of days.
So, grab your most stylish sun hat – yes, the one that whispers “farmhouse chic” – and let’s step into a world where architectural delight meets lifestyle enchantment.
Visualize a residence that merges the warmth and inviting nature of a classic farmhouse with the refreshing zest of contemporary living.
This isn’t merely a place to stay; it’s a vibrant stage for living your best life, filled with laughter, spontaneous kitchen dance-offs, and moments of pure bliss.
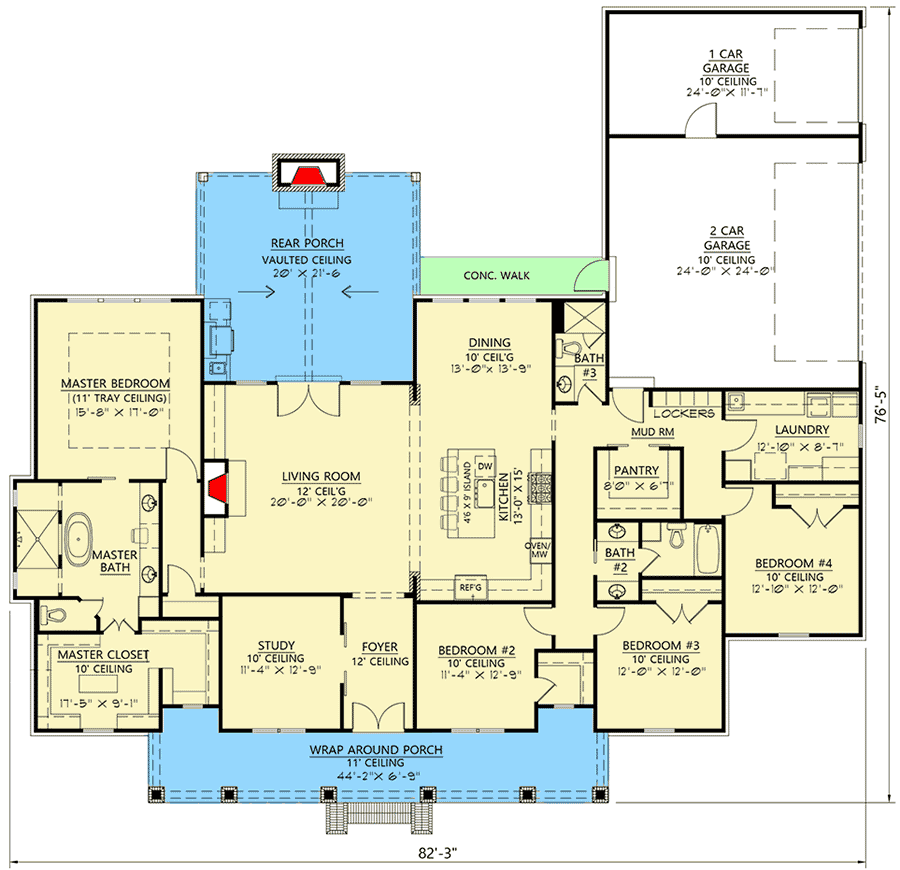
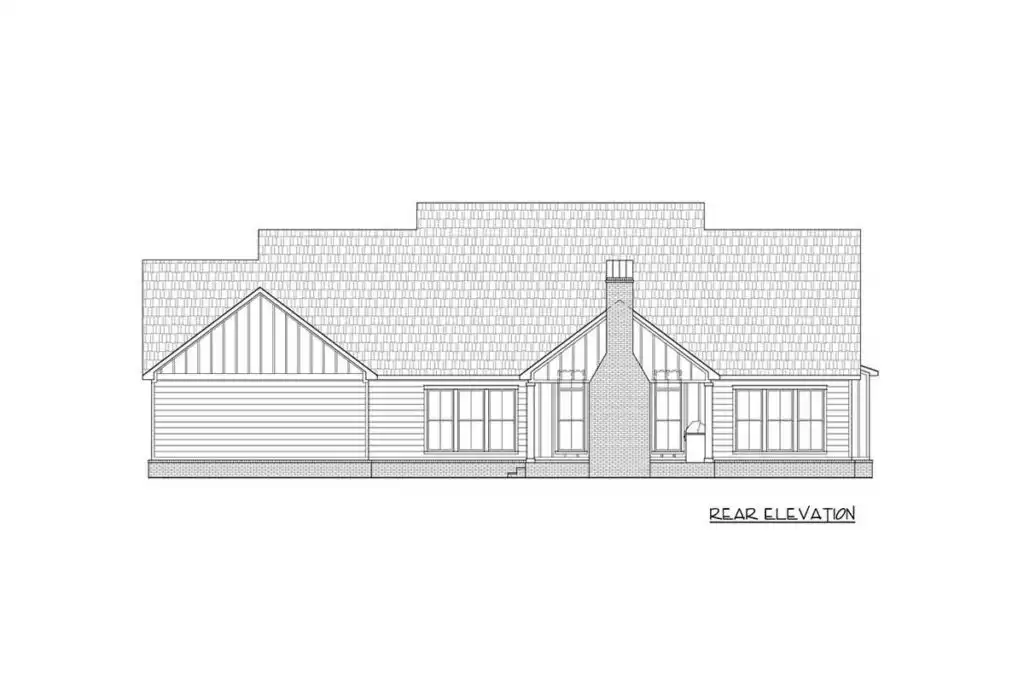
From the very first glance, this home makes a statement.
Related House Plans
Its symmetrical facade and welcoming double doors open like arms outstretched, ready to embrace you into its charm.
The front porch goes beyond a simple architectural feature; it’s an open invitation to kick back, enjoy a glass of iced lemonade, and watch life’s simple pleasures unfold before you.
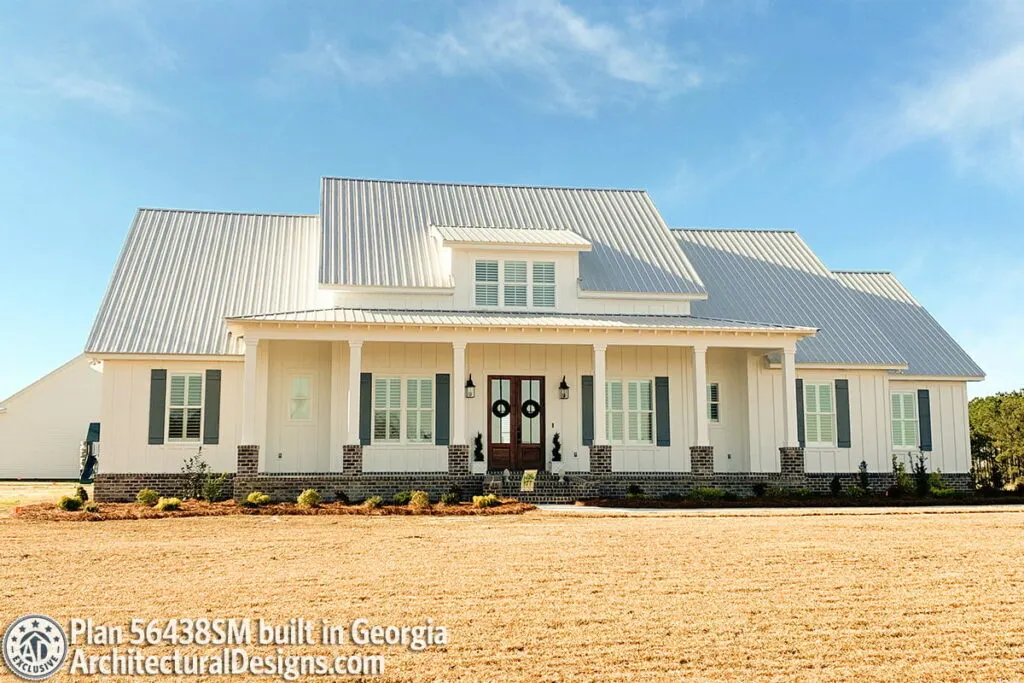
As you step inside, a spacious foyer greets you, its 12-foot ceilings exuding a sense of elegance and spaciousness.
Sunlight dances through windows that stretch to the attic, casting playful shadows and bathing the space in natural light.
To your left, a study awaits behind barn doors, offering a peaceful retreat for those moments of introspection or creativity.
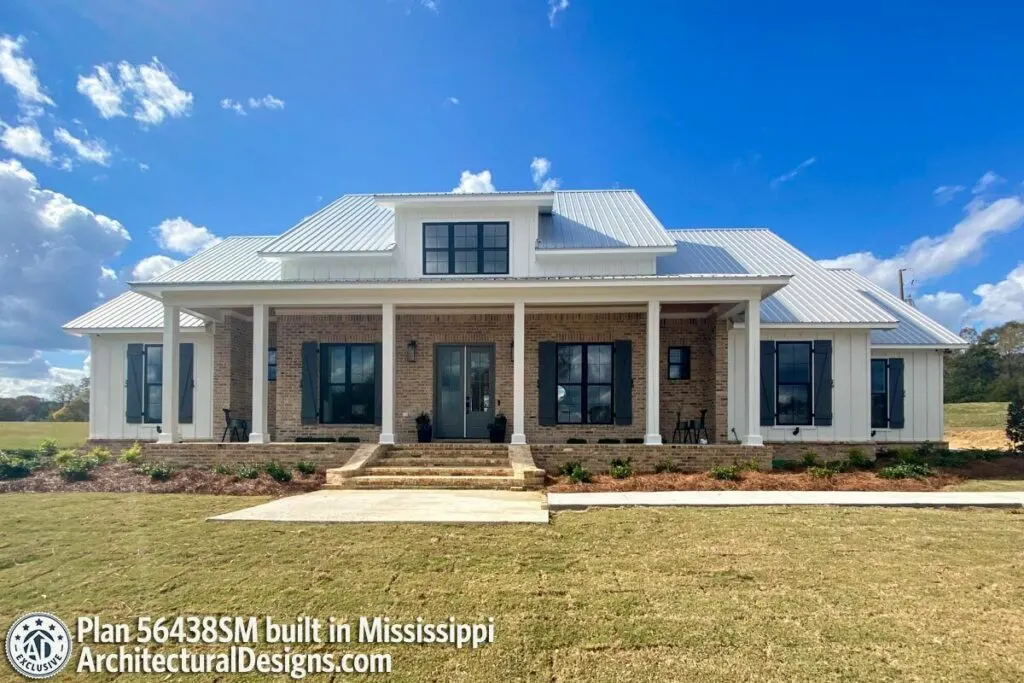
At the heart of this abode is a living, kitchen, and dining area so inviting, you’d be tempted to throw a dinner party on a whim.
It’s a harmonious blend of coziness and style, a place where stories are shared over meals and memories are cherished.
Related House Plans
The kitchen is a haven for culinary exploration, sleek and ready to inspire your next gastronomic adventure, while the dining area is poised for evenings filled with laughter and joy.
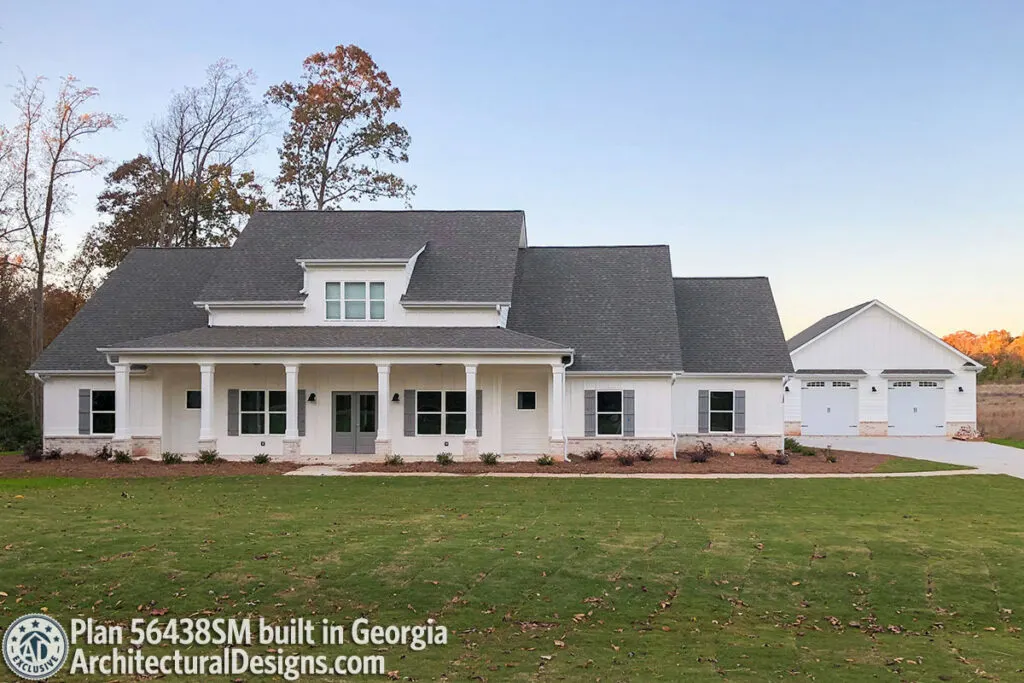
But the true gem?
The rear porch.
With its vaulted ceilings, a fireplace, and even a summer kitchen, it’s akin to your private retreat.
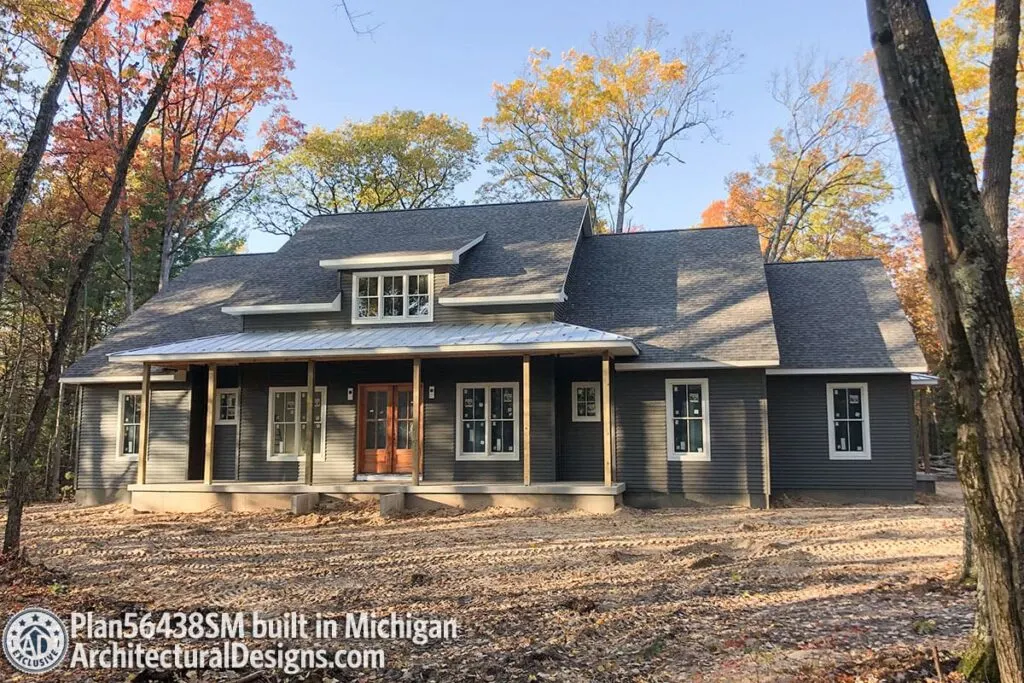
Whether you’re hosting a lively BBQ or enjoying a tranquil evening under the stars, this porch promises unforgettable moments.
Tucked away in the home’s left wing is the master bedroom, a serene sanctuary designed for rest and relaxation.
The walk-in closet could very well be the venue for an intimate gathering, while the bathroom offers a spa-like experience that rivals luxury retreats.
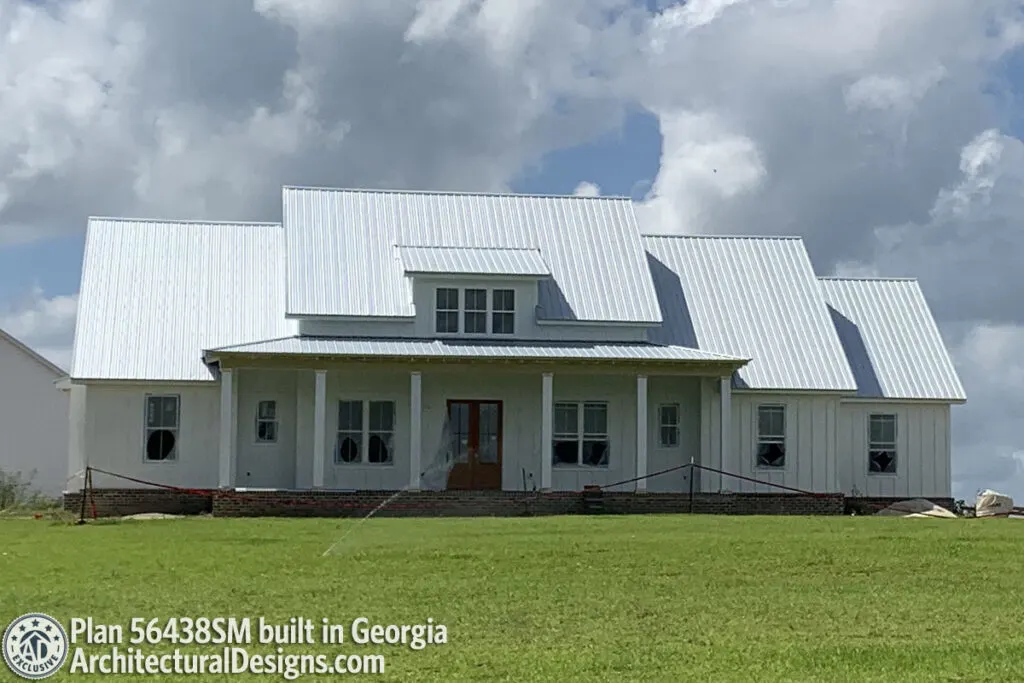
Across the way, three additional bedrooms ensure comfort and privacy for everyone.
Whether it’s for kids, guests, or even a personal hobby room, these spaces share two hall baths and promise tranquility.
And let’s not forget the mudroom, the unsung hero of the home, positioned just off the 3-car garage.
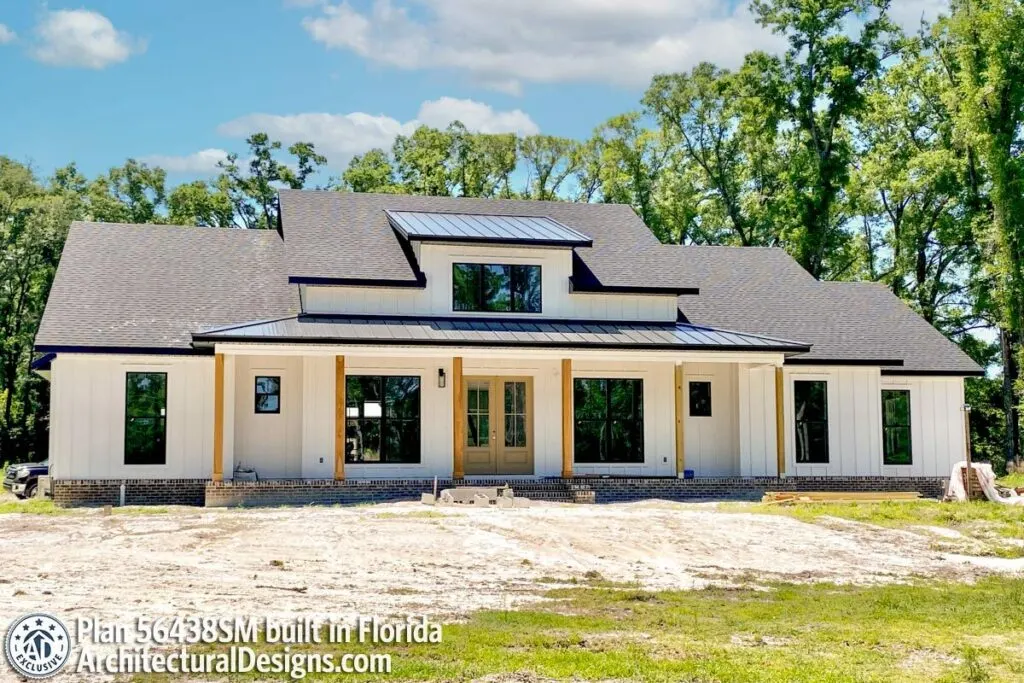
Equipped with built-in lockers, it’s the perfect spot to leave behind the day’s hustle and bustle (and perhaps a pair of muddy boots), keeping life organized and stress-free.
So there it is, a modern farmhouse that transcends the notion of mere walls and beams to become a canvas for life’s precious moments.
With its perfect marriage of classic allure and modern conveniences, it stands as a testament to the art of living well.
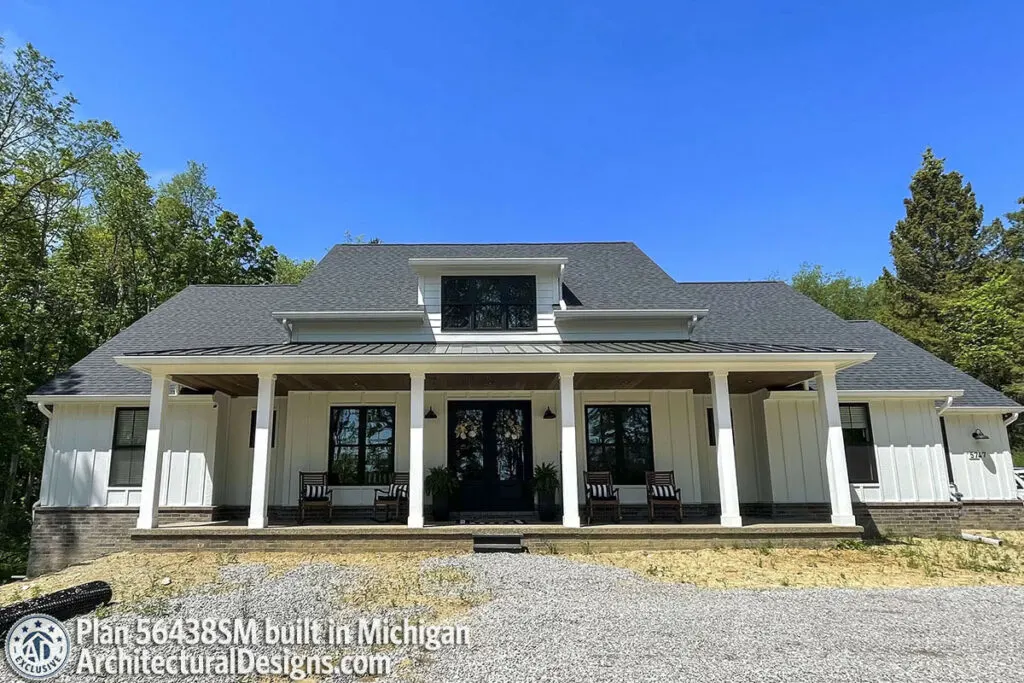
It beckons to families dreaming of a forever home and couples in search of their own slice of heaven.
This house isn’t just a place to live; it’s a dream waiting to be realized.
Now, who’s ready to dance in the kitchen?

