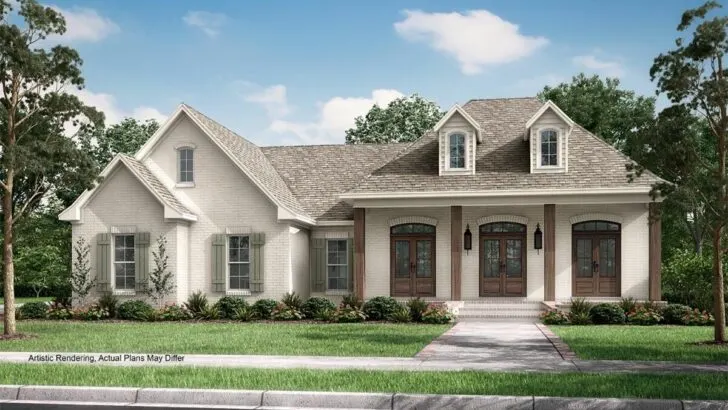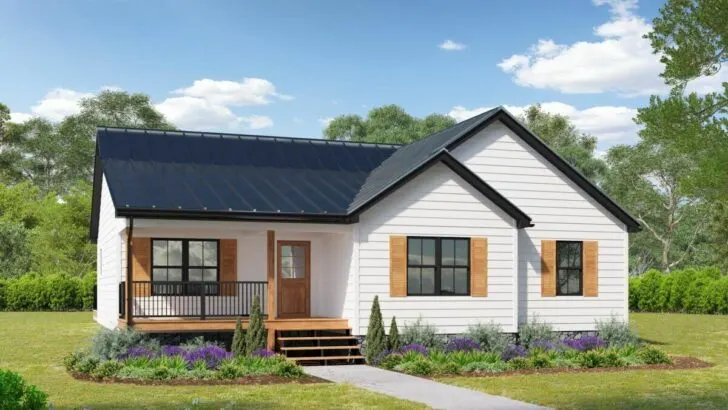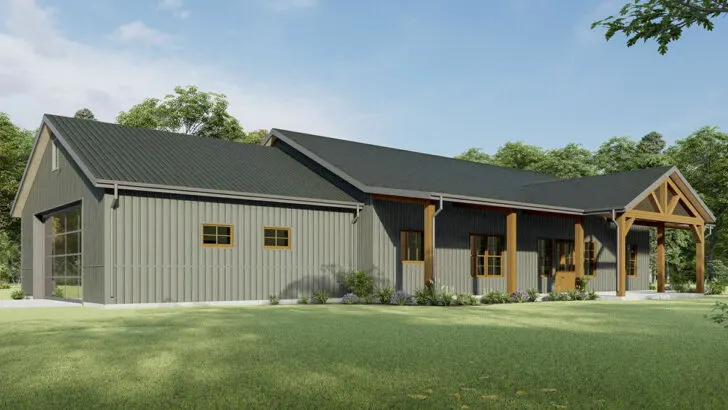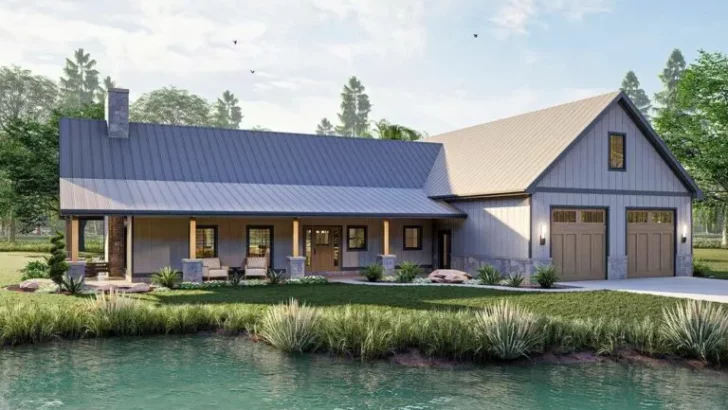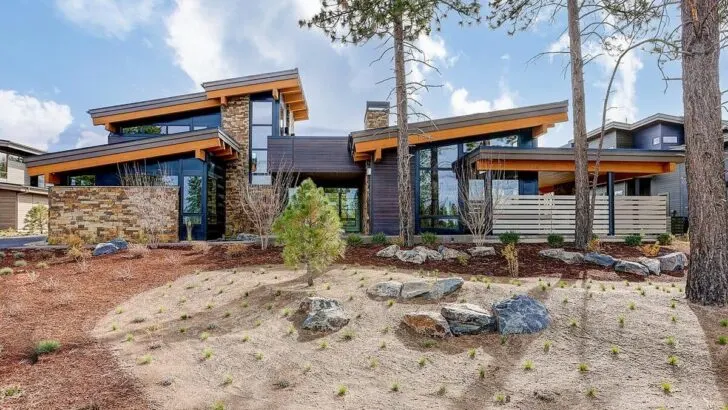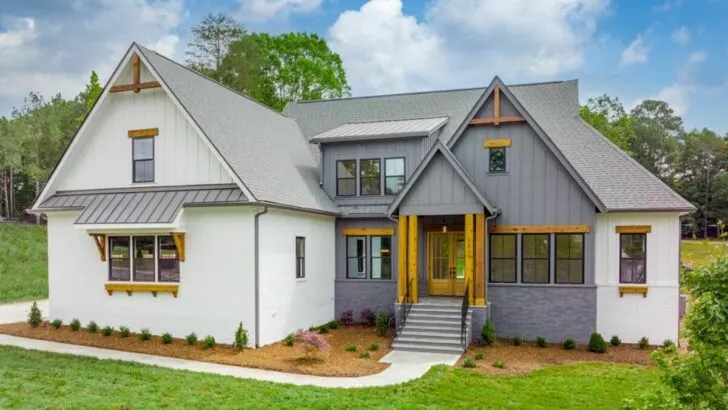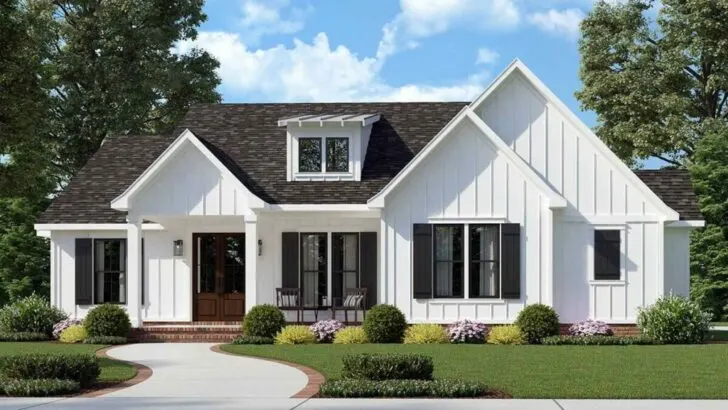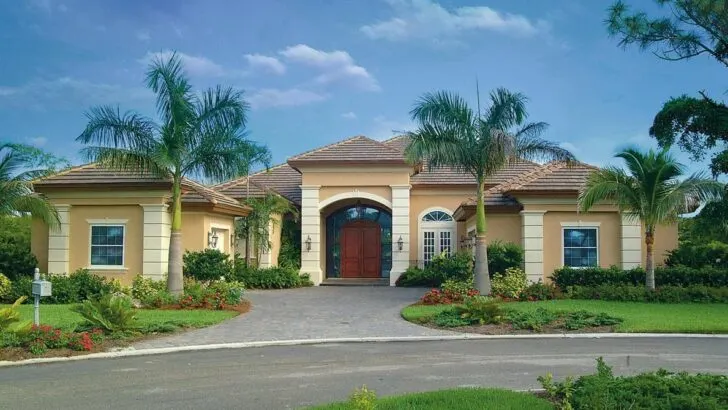
Specifications:
- 2,107 Sq Ft
- 3 – 4 Beds
- 2.5 – 3.5 Baths
- 1 Stories
- 2 – 3 Cars
Hello, aspiring homeowner!
Imagine a scene: a stunning farmhouse that revamps the traditional, ditching the outdated for a refreshing, contemporary twist.
This isn’t just any farmhouse—it’s a blend of the new with a dash of whimsy and loads of warmth.
Ready for an adventure that feels like coming home?
Let’s jump right in!
Stay Tuned: Detailed Plan Video Awaits at the End of This Content!
Related House Plans
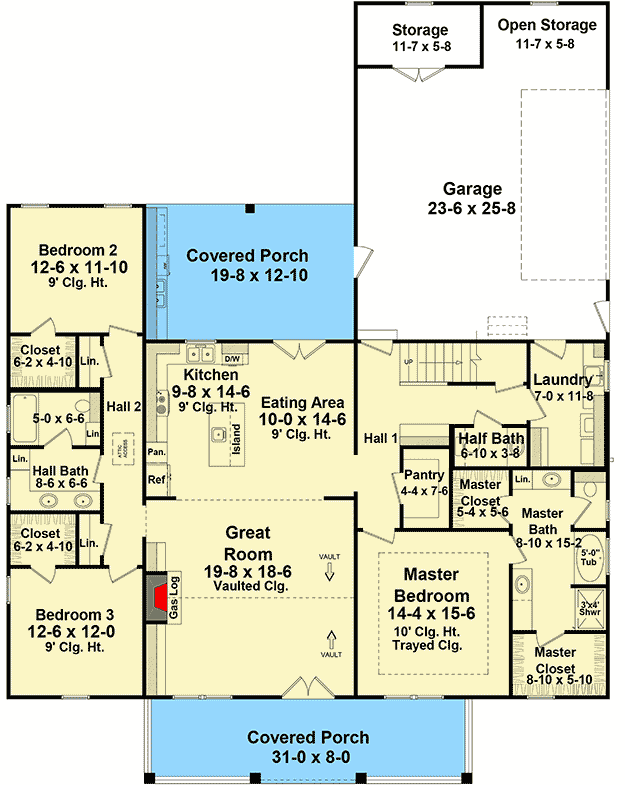
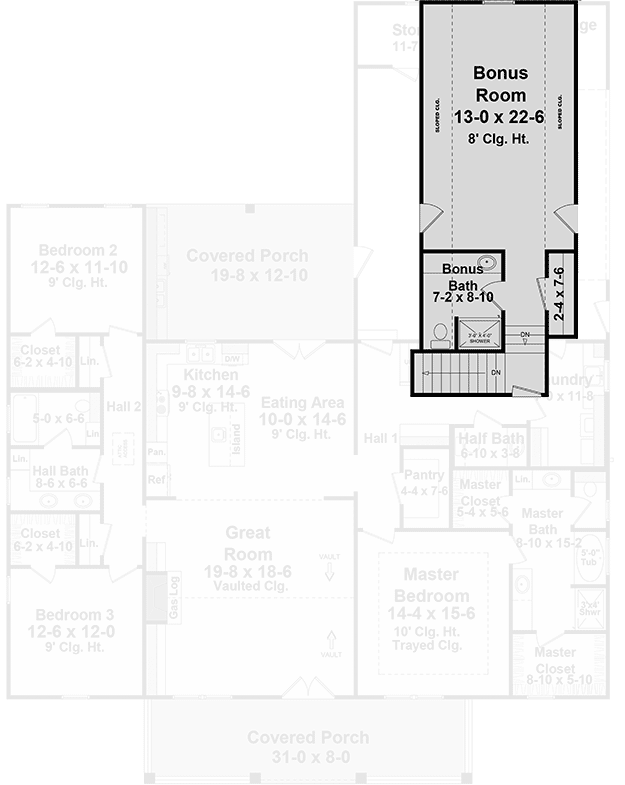
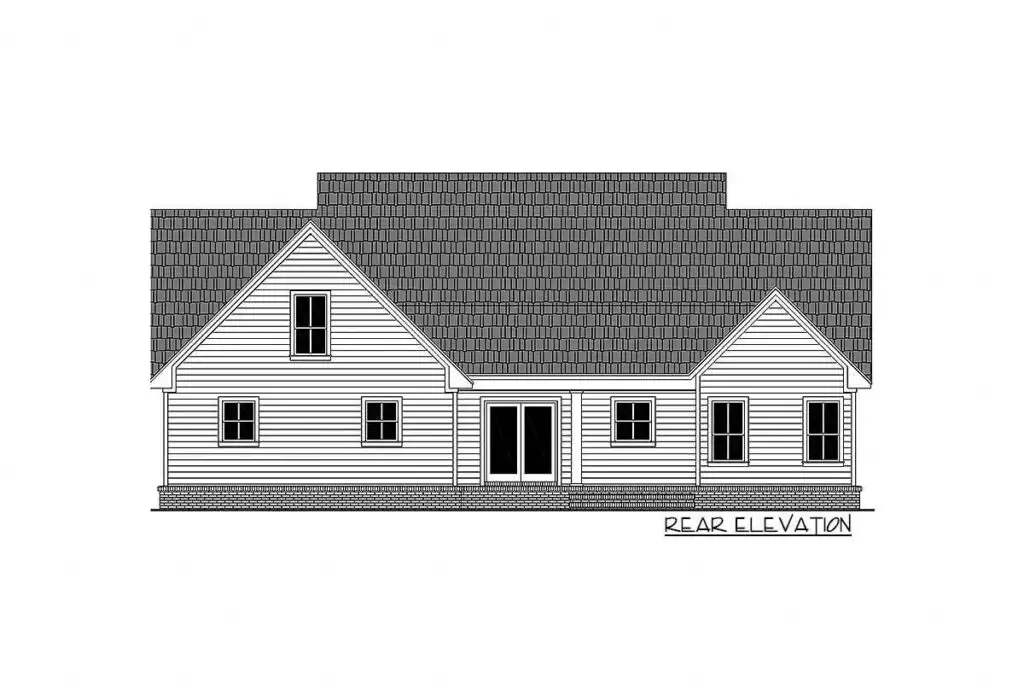
Picture yourself wandering up to a Three-Bed Farmhouse, a marvel of open concept living that stretches over 2,107 square feet.
This isn’t merely a structure; it’s an invitation to indulge in the simple pleasures of life.
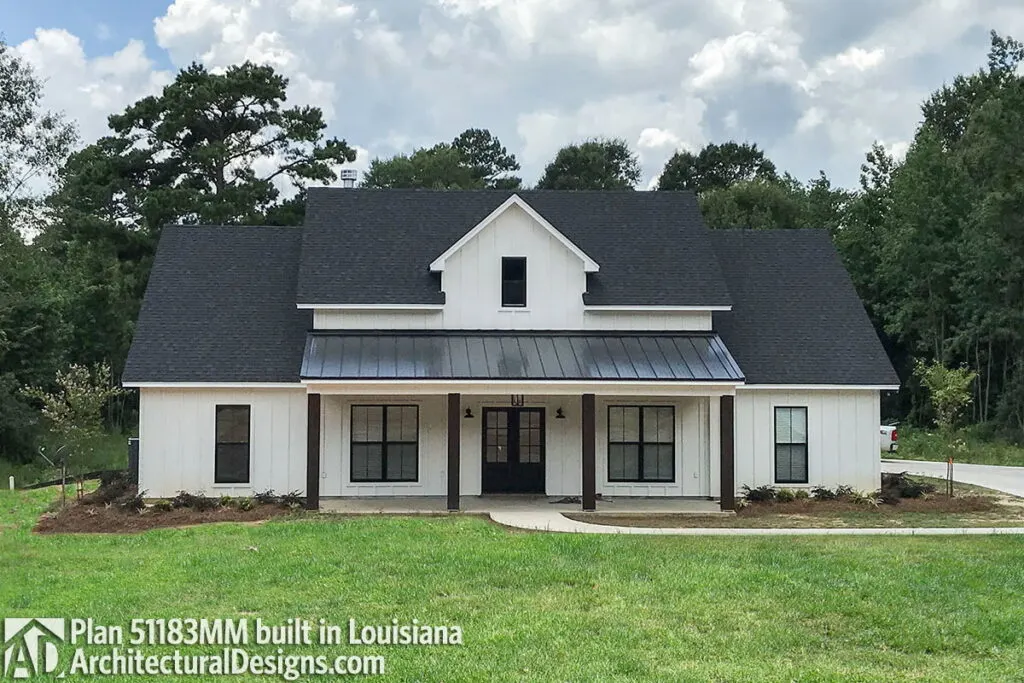
Starting with a welcoming front porch that seems made for lazy afternoons with a glass of iced tea, watching life gently unfold.
And guess what?
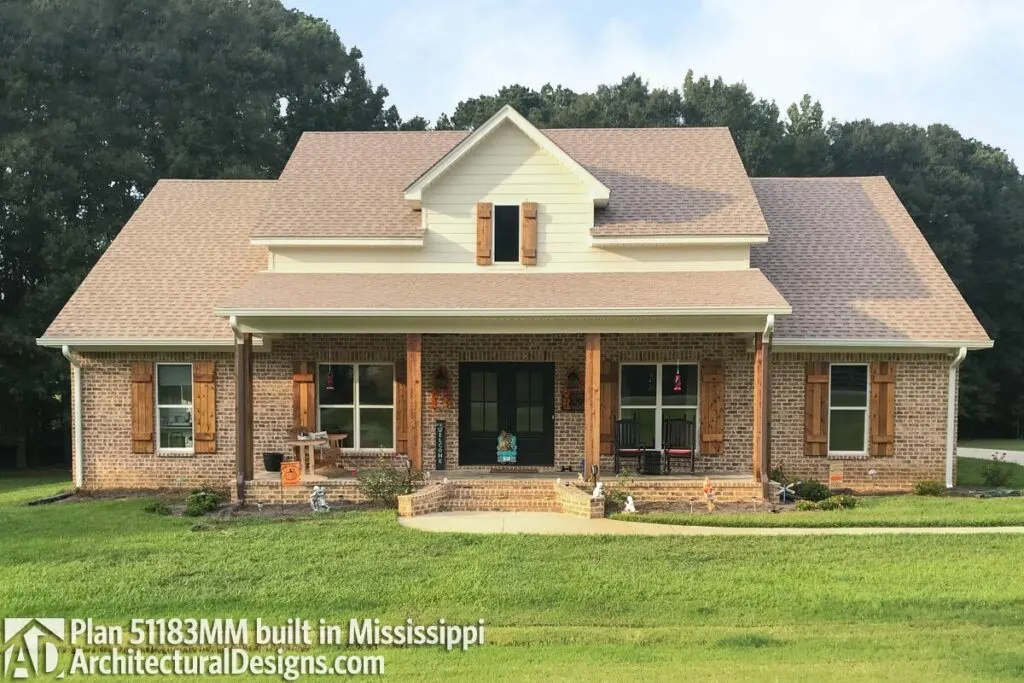
You’re offered not one, but two charming exterior designs to choose from.
Ensuring your home is as unique as your taste.
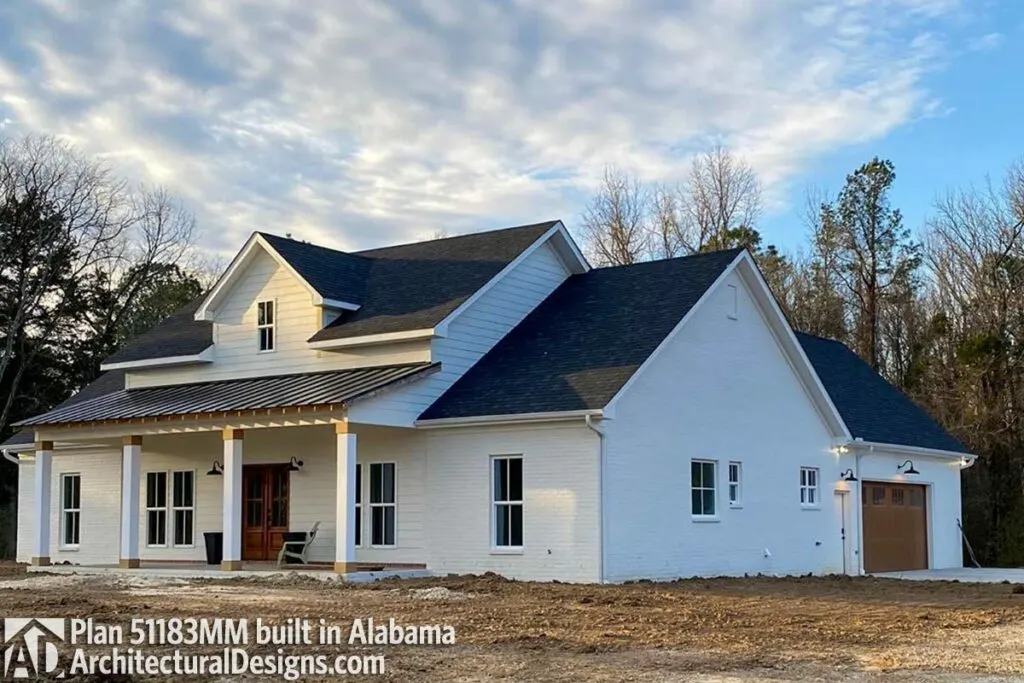
Upon entering, prepare to be swept away by a sea of space where the great room, kitchen, and dining area unite in a seamless blend of comfort and style.
Related House Plans
The ceilings vault towards the sky, crafting an open, breezy feel that whispers, “Is it just me, or is it lovely up here?”
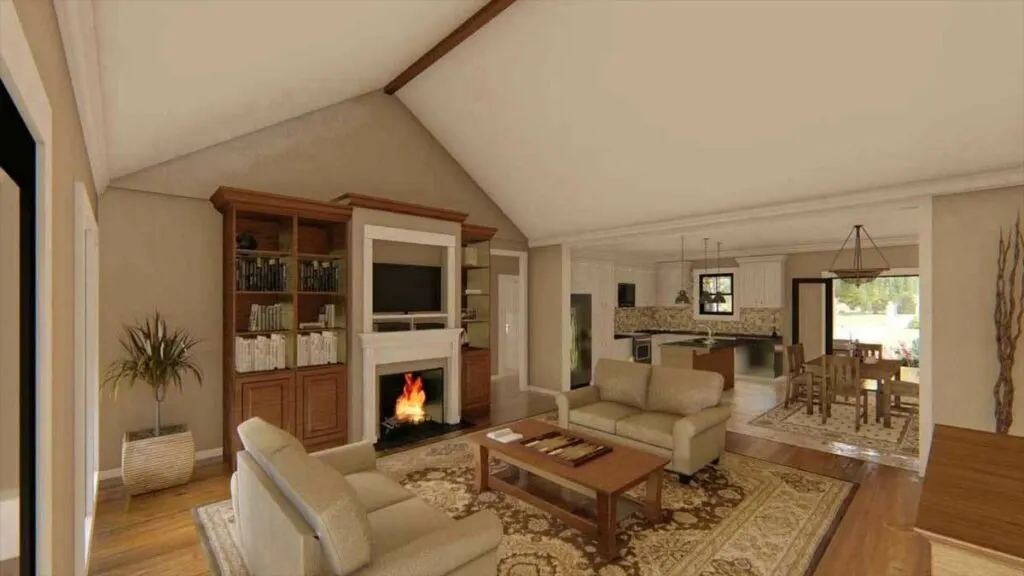
Now, let’s talk about the heart of the home: the kitchen.
This culinary haven goes beyond a mere spot for breakfast mishaps.
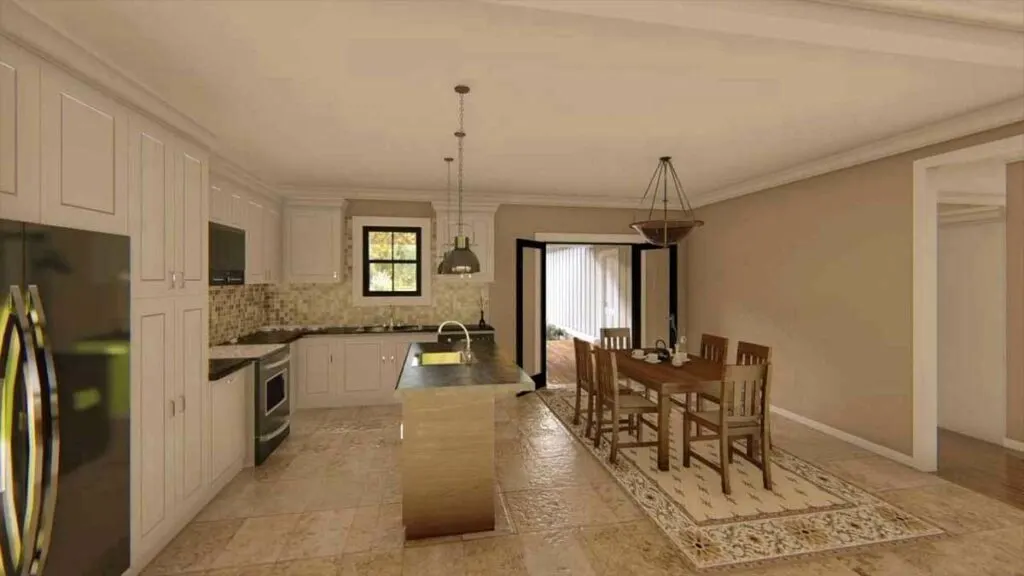
Picture a prep sink nestled in the island—perfect for those who love to cook (and occasionally spill).
Complemented by an eating bar for those quick bites or heart-to-hearts with friends.
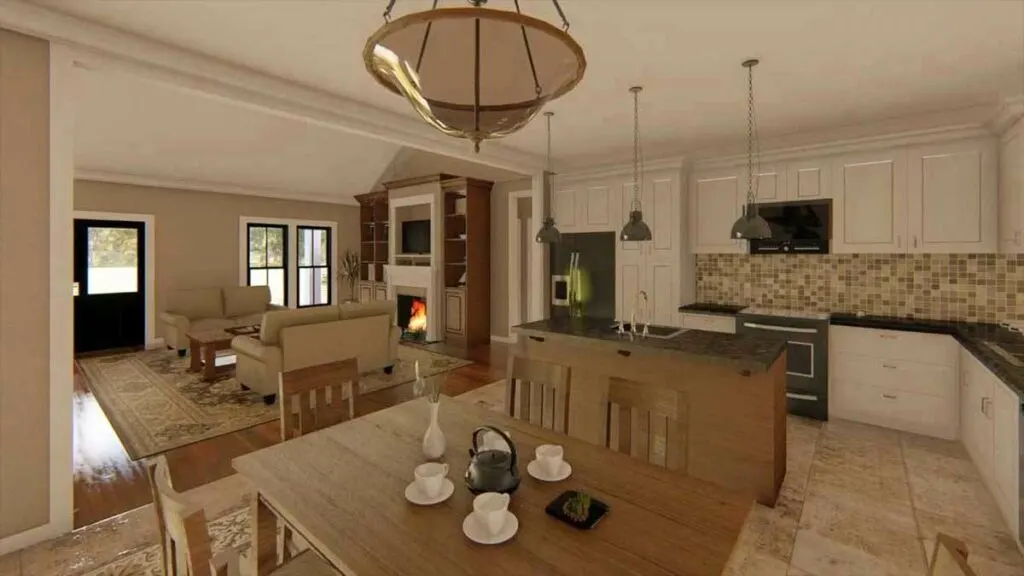
And the walk-in pantry is so conveniently close, you could sneak in for a midnight snack without stirring a soul.
The master suite stands as your private sanctuary.
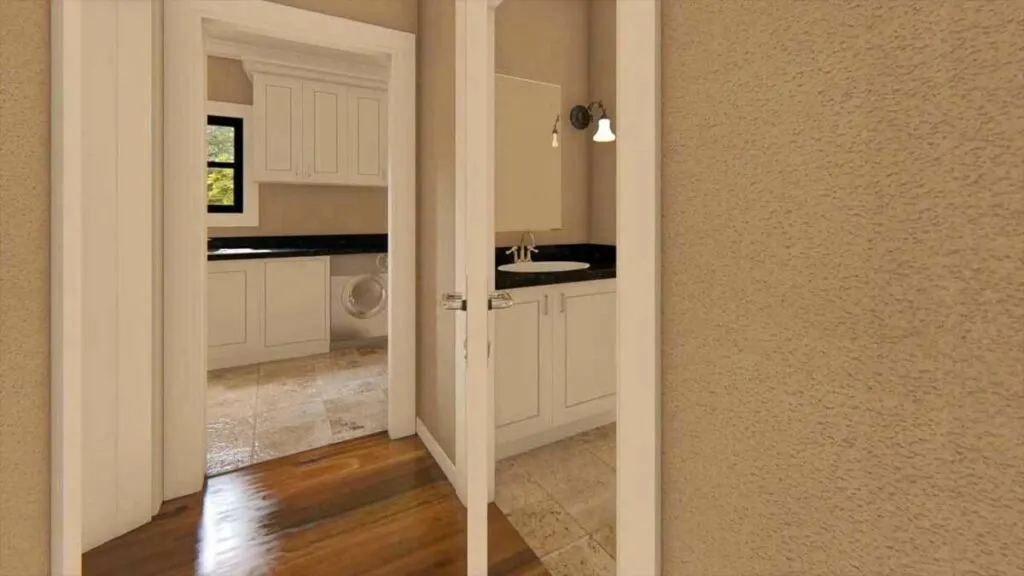
Boasting a spacious bath and dual walk-in closets, putting an end to any debate over storage space.
Across this cozy abode, two more bedrooms offer walk-in closets and share a generously sized bathroom.
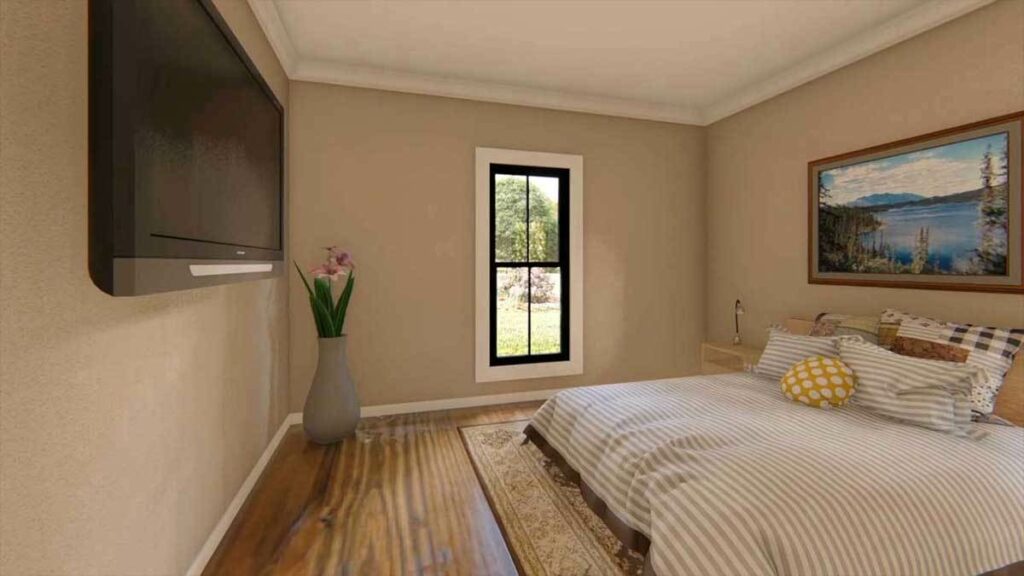
So roomy, you might consider adding yoga to your morning routine.
But there’s an extra treat: a staircase leading to a bonus room with an additional bathroom.
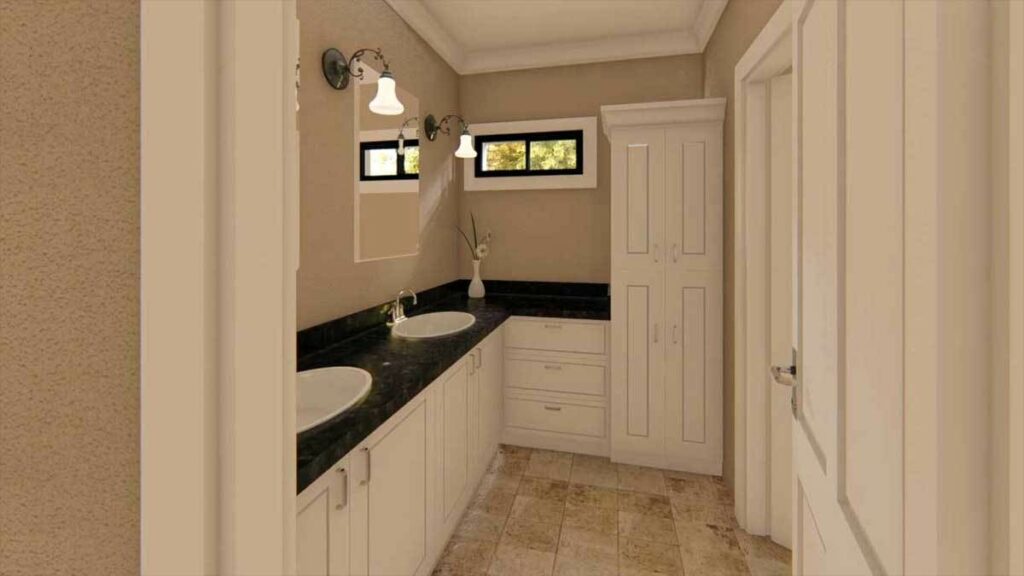
It’s like discovering an unexpected gem, ripe with possibilities.
Home office, entertainment lounge, or whatever your heart desires—it’s all within reach.
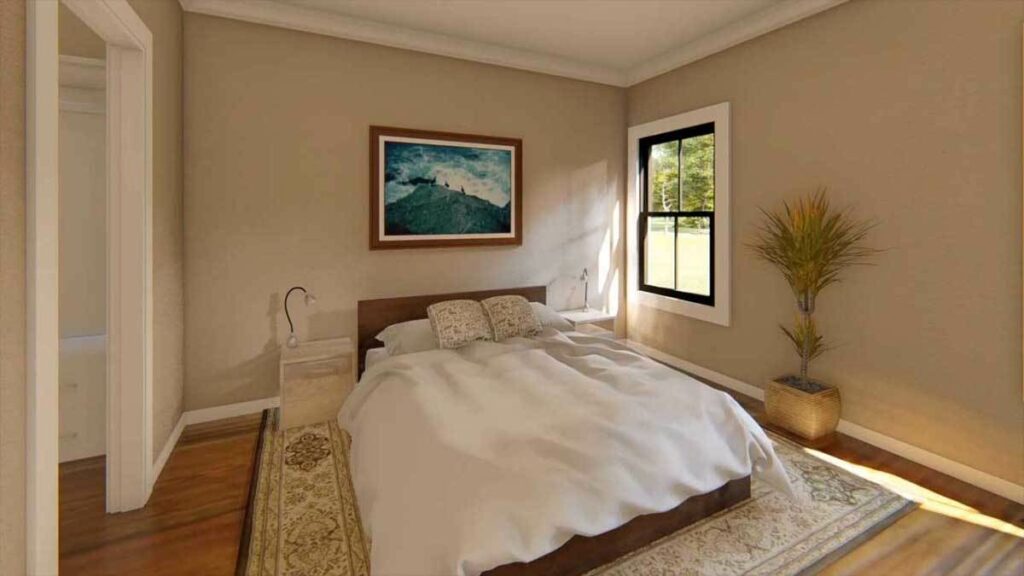
Now, let’s step outside to the covered back porch, where an outdoor kitchen awaits.
It’s the perfect stage for family gatherings, BBQs, or simply mastering the art of grilling.
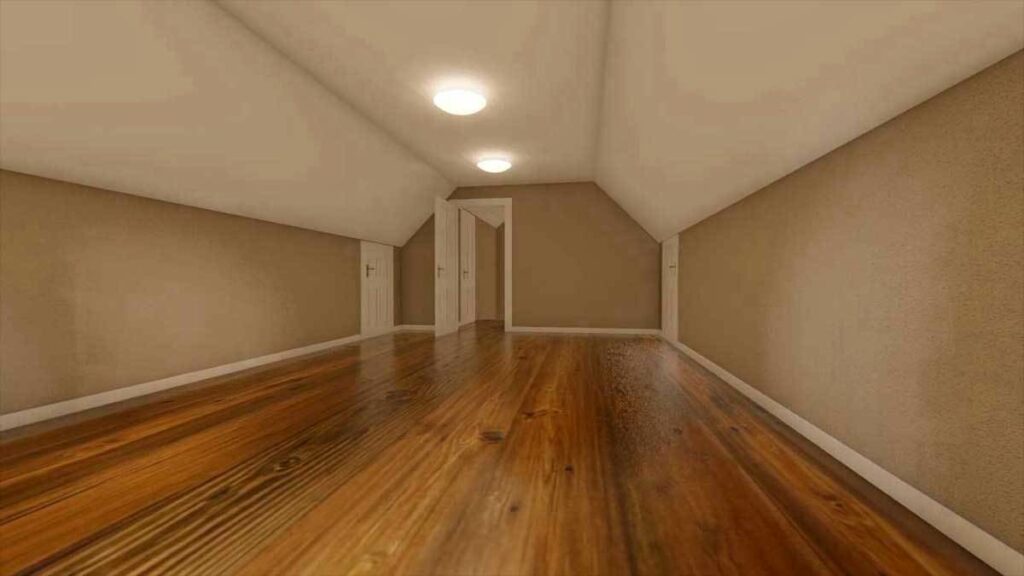
Picture the laughter and stories shared under a blanket of stars.
This home transcends the ordinary, weaving modern comforts.
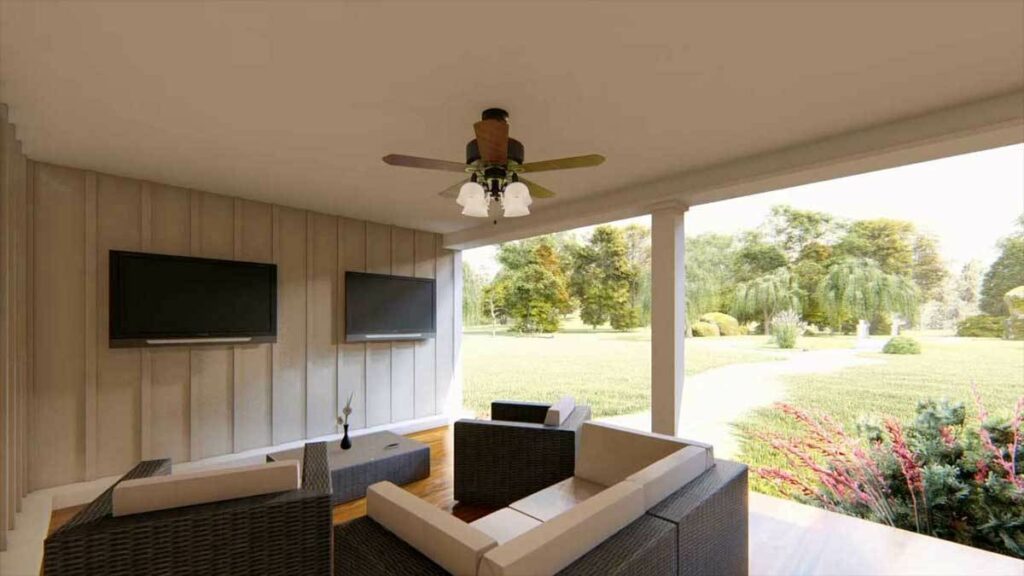
With the timeless allure of farmhouse living, all while keeping a sense of humor.
Whether you’re whipping up a feast in the kitchen or unwinding on the porch.
This farmhouse plan is the canvas for a life filled with joy and contentment.
Welcome to your dream home!

