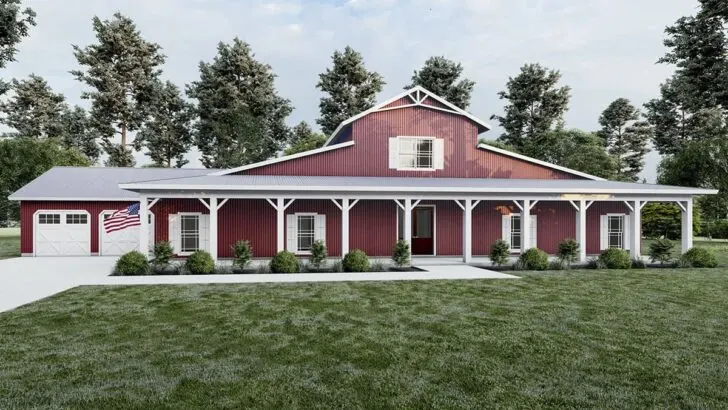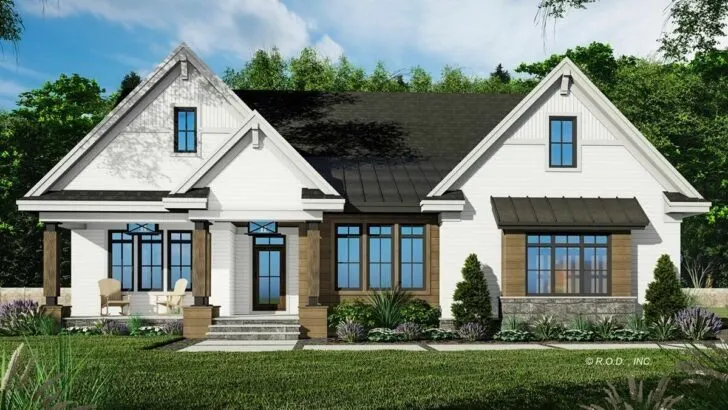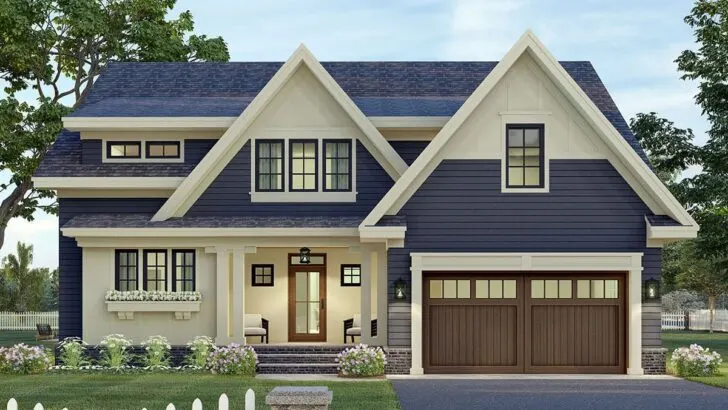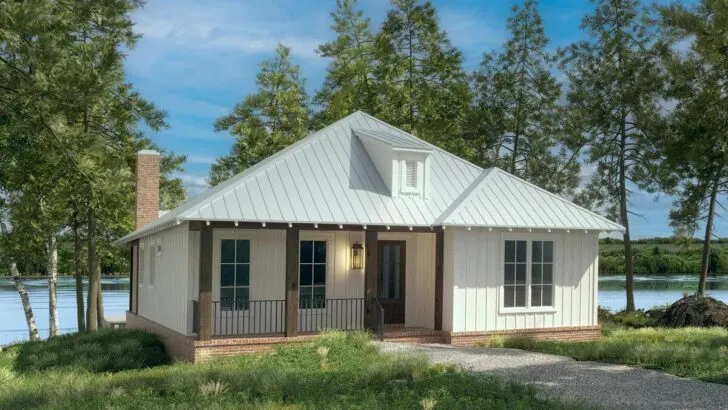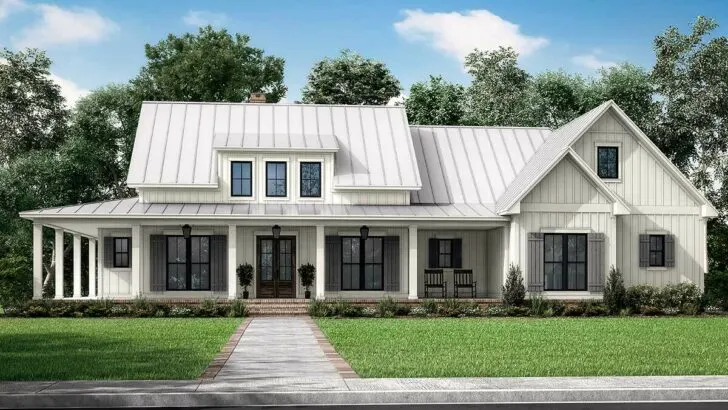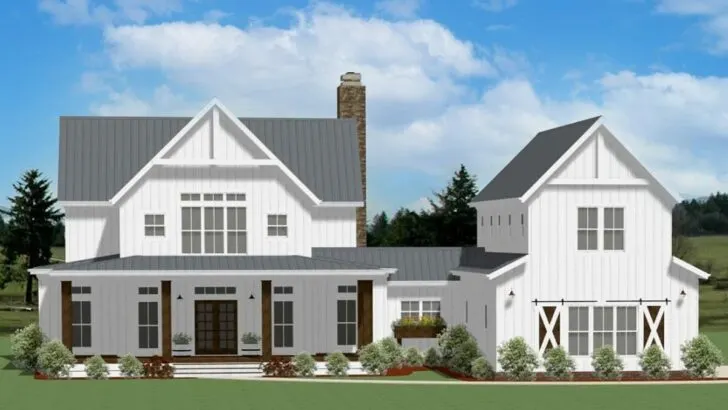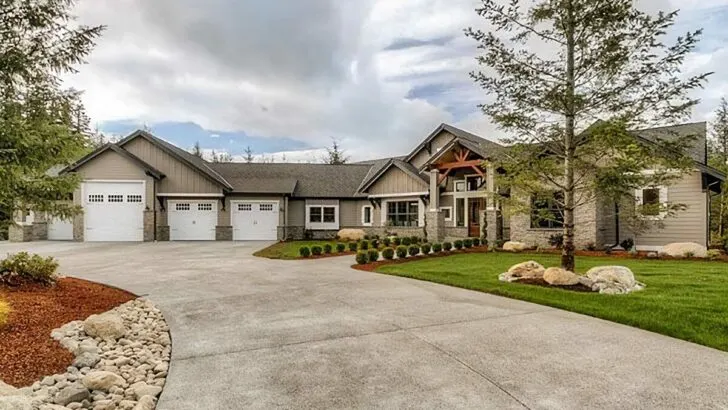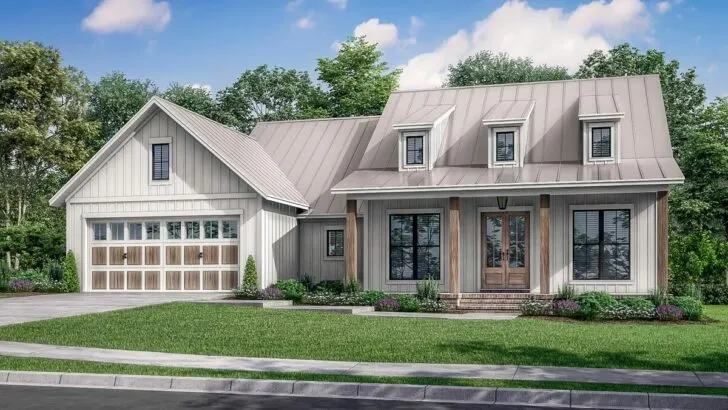
Plan Details:
- 3,878 Sq Ft
- 4 Beds
- 4.5+ Baths
- 2 Stories
- 3 Cars
Get ready for an exhilarating adventure as we take a whirlwind tour through the captivating hallways of this architectural masterpiece. This Craftsman home plan is the epitome of style and luxury, boasting an impressive 3,878 square feet.
With its four spacious bedrooms that offer the cozy comfort of a steaming hot chocolate on a winter night, and more than 4.5 bathrooms (yes, even the half-bathroom counts), this residence is the definition of grandeur.


Related House Plans
But hold on tight because we’re just getting started! This two-story beauty also features a three-car garage, providing ample space for your prized vehicles. It’s the perfect blend of practicality and sophistication.

As you approach this splendid abode, you’ll be greeted by a harmonious combination of stone and shingles. It’s like the delightful pairing of peanut butter and jelly or the exciting encounter of chips and guacamole. The visual appeal is undeniable.

This house proudly embraces its identity as a 4-bedroom Craftsman home. It exudes charm from its exterior, hinting at the treasures that await within. It whispers, “I’m more than just a pretty face, wait until you see what lies beyond these doors.”

Stepping through the inviting French doors, your eyes are instantly captivated by the family room, adorned with a coffered ceiling. It’s a sight that proudly declares, “Yes, my dear friend, we do have ceilings, and we’ve gone above and beyond to make them truly stunning.

” This ceiling serves as the cherry on top of a room that invites you to unwind and relax. It beckons you to indulge in Netflix marathons or lively game nights filled with spirited charades.

Continuing our journey, the kitchen steals your breath away with its strategic placement, offering panoramic views of both the family room and the vaulted keeping room.
Related House Plans

Now, you can prepare your signature spaghetti bolognese without missing out on any of the family room shenanigans. Convenience is key, as the kitchen is conveniently located next to the garage entry, making grocery unloading a breeze. We’ve even considered your biceps in the design!


Adjacent to the kitchen, a bayed breakfast nook awaits, overlooking a charming rear deck. It’s the perfect spot for savoring your morning coffee or engaging in evening tea-time gossip.


Imagine picture-perfect meals that are almost too beautiful to eat, while playful squirrels frolic in the backyard. It’s a scene straight out of a Disney movie!

Now, let’s discuss the crown jewel of this magnificent home: the master suite. Stretching across the entire depth of the plan, it boasts a private sitting room and deck access. It’s like having a mini-vacation spot right within your own home.

Picture yourself lounging in the cozy sitting room, basking in tranquility, or stepping out onto the deck to embrace the invigorating fresh air—all while still in your pajamas! It’s the stuff dreams are made of.

But wait, there’s more! Upstairs, you’ll discover three additional bedrooms, each with its own bathroom. Privacy is paramount here, akin to the luxurious experience of a high-end hotel without the need for mint-on-the-pillow service.

And let’s not forget the optional bonus room above the garage—a versatile space that can be transformed into a game room, a home office, or even your personal gym. The possibilities are endless, and the choice is yours.

In conclusion, this Craftsman home offers spacious luxury living at its absolute finest. Just like a captivating movie, it keeps you engaged from the moment you step through the front door until you reach the bonus room, which adds that extra touch of excitement.

It’s not just a house; it’s a home—a place where you can truly be yourself. Like your favorite pair of jeans, this residence fits perfectly, enveloping you in comfort and making you look absolutely fantastic.
So, who’s ready to celebrate with a housewarming party? I’ll bring the chips and guacamole, and together we’ll revel in the magnificence of this extraordinary dwelling.

