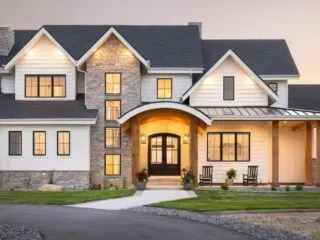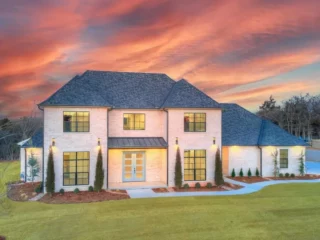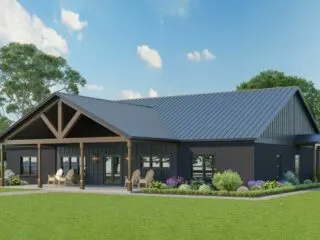Specifications: Imagine having the power to craft the ultimate dream home, a haven where every detail aligns with your deepest desires for comfort and style. Picture embarking on an adventure to design a living space that’s not just a dwelling, but a reflection of your ideal lifestyle. This isn’t just any home; it’s a transitional …
3,500 to 4,000 Sq Ft
Specifications: Dive into the essence of the South, where the allure of sweet tea, expansive porches, and unparalleled hospitality reigns supreme. Now, envision elevating this classic charm with a touch of contemporary opulence. Intrigued? Let’s embark on a journey to a dwelling that encapsulates the warmth of a grandmother’s embrace, yet boasts the modern amenities …
Specifications: Imagine a place where the whisper of the wind through the trees melds with the warmth of a crackling fireplace—a place where the boundaries between the rugged beauty of the mountains and the crafted elegance of home blur. This isn’t just any place; it’s a 4-bedroom Mountain Craftsman masterpiece, a sprawling sanctuary of 3,691 …
Specifications: Hello, home design lovers and space aficionados! We’re about to explore a house plan that stands out from the crowd, both in size and style: a sprawling 5-bedroom Barndominium, featuring a breathtaking 2-story living room. Imagine unfolding across 3,793 square feet, a blend of contemporary design and rustic elegance, crowned with high ceilings and …
Specifications: Hey there! Let’s embark on an adventure into a world where the rustic allure seamlessly merges with the comforts of modern living. Picture a barndominium-style home that goes beyond being a mere residence; it’s a bold statement of lifestyle and passion. Imagine stepping into a sprawling space of 3,508 square feet, meticulously designed not …
Specifications: Hey there! Dive into the realm of the extraordinary with a living space that’s more than just a house—it’s a declaration of how life should be lived. Imagine a place where the rustic allure of the countryside seamlessly blends with the comforts of modern design. Creating an ambiance that feels like being enveloped in …
Specifications: Hello there, aspiring homeowner or perhaps a lover of stunning architecture! Welcome to the journey of exploring a breathtaking Mountain Modern pole building, a structure that transcends the ordinary notion of a house and invites you into a personal paradise. Imagine the serene pleasure of enjoying your morning brew, enveloped by the tranquil embrace …
Specifications: Ah, the allure of the perfect home! Can you picture in your mind what your ultimate house would be like? Allow me to take you on a virtual tour of a house plan that might just check off all the boxes on your wish list. Imagine this: a charming 4-bedroom country home, complete with …
Specifications: Embarking on the journey to create the perfect home is an exhilarating adventure, sprinkled with a bit of nervous anticipation and a generous helping of imaginative daydreams. For those who’ve ever envisioned a dwelling that seamlessly combines opulent luxury with the quaint charm of country living, buckle up! I’m about to guide you through …
Specifications: Imagine, if you will, embarking on an enchanting journey through your dream home. Picture a sprawling Rustic Hill Country Home, boasting a unique angled garage and an alluring game room, all nestled within a spacious 3,609 square feet of pure charm and comfort. This isn’t just a house; it’s the embodiment of your wildest …










