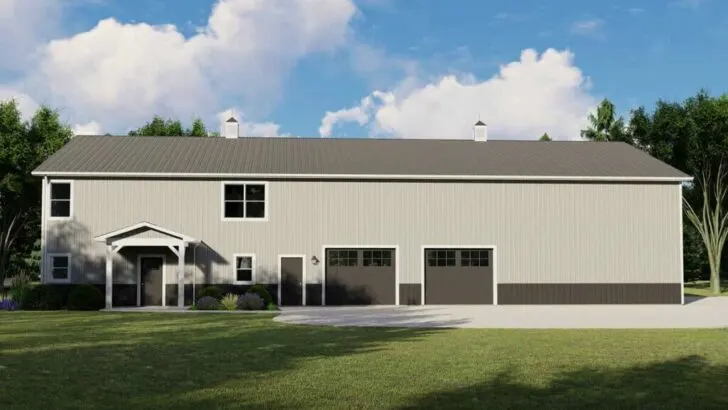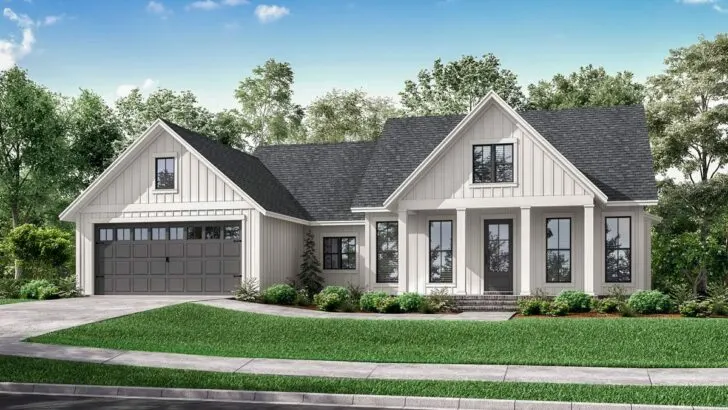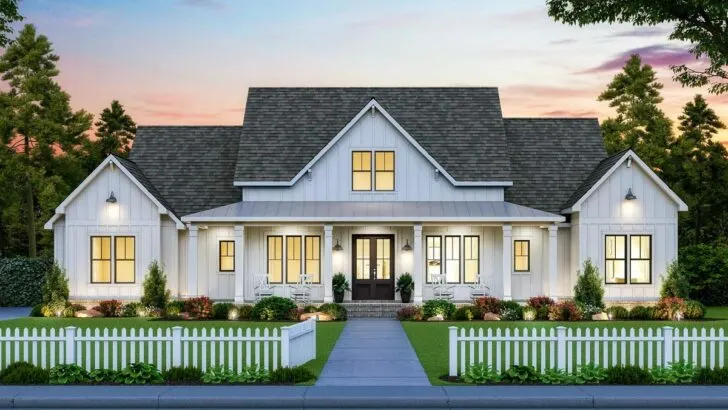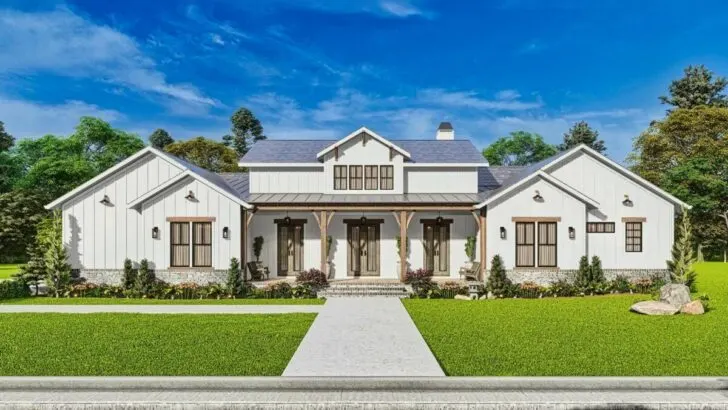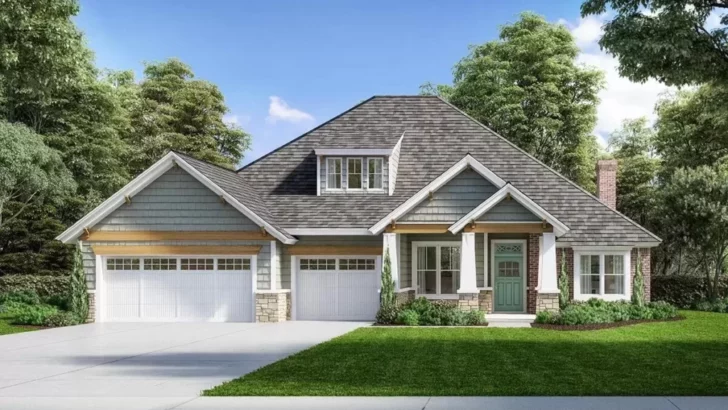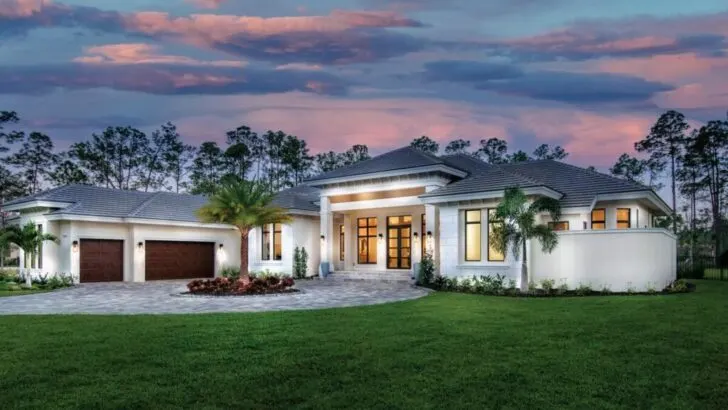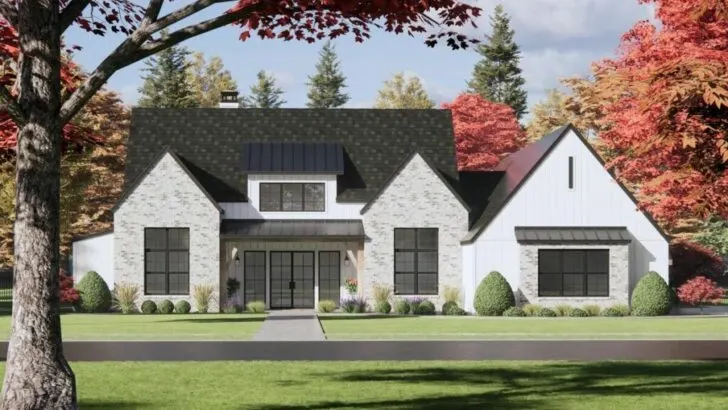
Plan Details:
- 2,906 Sq Ft
- 3 Beds
- 2.5 Baths
- 2 Stories
- 5 Cars
Welcome, fellow house hunters and enthusiasts of architecture and interior design! Today, I invite you to join me on an exhilarating journey through a modern farmhouse dream. But hold onto your hats, because this is far from your great-great-great-great-grandmother’s farmstead.
Prepare to be amazed by a staggering 2,906 square feet of contemporary comfort, infused with rustic charm, all embraced within the classic American farmhouse style.
The very first glimpse of this magnificent abode will surely leave you breathless, prompting an exclamation of “Oh my stars!” The exterior showcases a captivating blend of stone, vinyl siding, wood accents, and sleek black windows that converge harmoniously.
It’s as though your Pinterest board on ‘modern farmhouse chic’ has come to life before your eyes.
Related House Plans



This marriage of materials isn’t merely aesthetically pleasing; it serves as a testament to the designers’ unwavering commitment to capturing the essence of modernity within the farmhouse concept. The result is a seamless fusion that combines the best of both worlds.
Now, let’s address the need for ample parking. Are you someone with a collection of five cars? Or perhaps you require storage for a small fleet of motorcycles, bicycles, or even segways?

Brace yourself, for this extraordinary plan boasts a remarkable 5-bay garage, with one spot featuring a majestic 12-foot ceiling. Imagine the possibilities!
Beyond simply accommodating vehicles, this space can easily be transformed into a storage area, a home gym, a workshop, or even a colossal playroom for both kids and adults alike. After all, who says grown-ups can’t enjoy some playtime?
Related House Plans

Once you manage to divert your attention from the garage (and refrain from contemplating additional vehicle purchases just because you can), prepare to be enchanted by the interior. As you step inside, you’ll be greeted by a charming mudroom, inviting you to brush off the day’s dust.
Adjacent to it, you’ll discover a spacious laundry area, eagerly awaiting those grass-stained jeans after a playful romp in the backyard. And let’s not forget the convenient powder bath, a haven for freshening up before dinner or sneaking away for a quick touch-up during those lively family gatherings.

Now, let’s proceed down the hallway, with your footsteps echoing on the resplendent hardwood floors. Here, you’ll encounter a walk-in pantry that can easily accommodate your apocalypse food supply.
Its built-in shelves stand ready to house your monthly haul from Costco. Be warned, though, you might need a map to navigate this vast space and avoid getting lost amidst the bounty!

Beyond the pantry, the open-concept layout unfurls, revealing a captivating panorama that encompasses a kitchen fit for a MasterChef, a dining area perfect for shared meals, and a great room crowned by awe-inspiring two-story cathedral ceilings.
This is a space designed to create unforgettable memories—whether it’s hosting family get-togethers, engaging in lively game nights, or simply curling up with a captivating book and a glass of fine wine.

Speaking of wine, don’t forget the beckoning exit to the back covered porch, where you can relish a moment of al fresco relaxation.

Picture yourself on a balmy summer evening, sipping a refreshing drink while witnessing the enchanting dance of fireflies in your very own backyard. Can you feel the tranquility wash over you?

Returning inside, prepare to be swept away by the master suite, a sanctuary that embodies the epitome of dreams.

It boasts a generously sized double vanity, a shower area with a luxurious soaking tub—perfect for those coveted ‘Calgon, take me away!’ moments—and a roomy walk-in closet, complete with a hidden safe. Yes, you read that right—007-level coolness right in the comfort of your own home.

And what about the rest of the household? Whether it’s your children, guests, or a combination of both, upstairs awaits an enchanting haven. Two additional bedrooms each boast their own walk-in closets (because, let’s be honest, sharing is overrated).

These bedrooms share a Hollywood-style bathroom, evoking a sense of timeless glamour. Furthermore, additional storage rooms are scattered throughout because, let’s face it, one can never have enough storage space.

And there you have it, my dear readers—a stunning, spacious, and modern 3-bedroom farmhouse that effortlessly embodies style, comfort, and functionality, all within a footprint of 3,000 square feet. Who ever claimed you couldn’t have it all?
Prepare to embrace a new era of country living, seamlessly upgraded to meet the demands of the 21st century.

