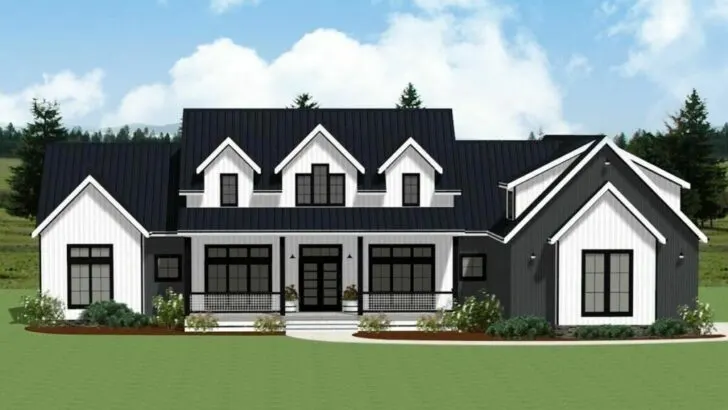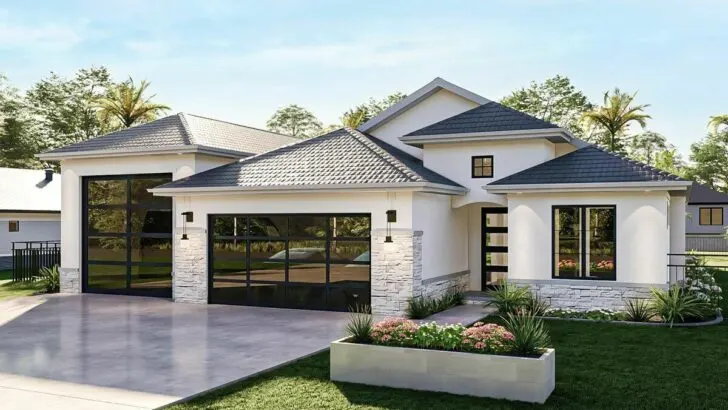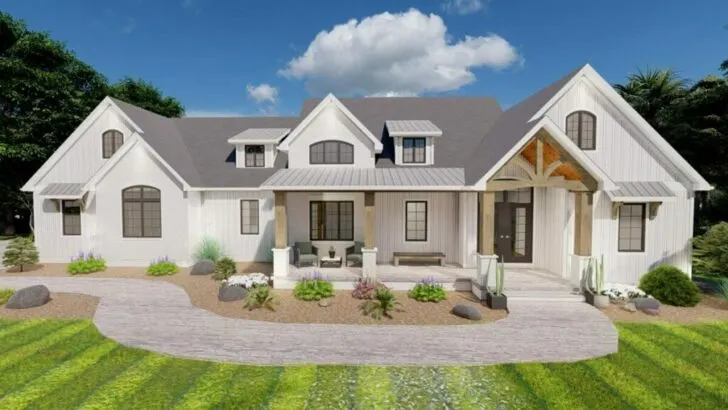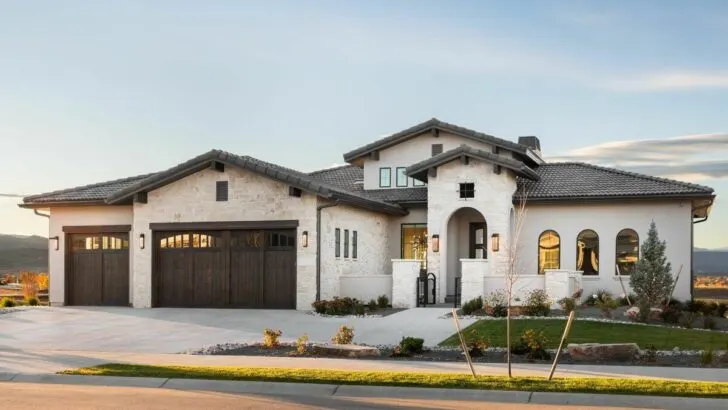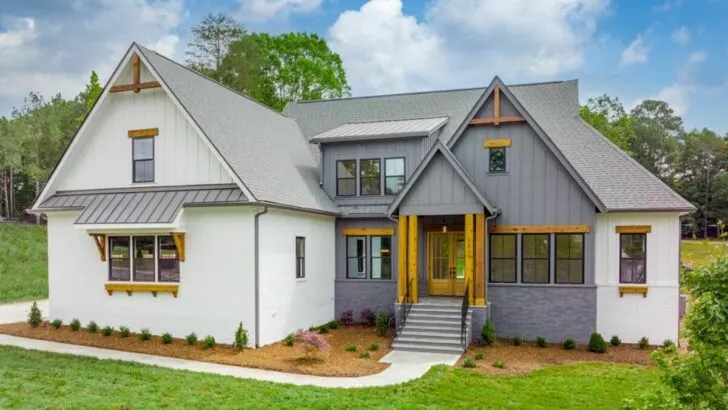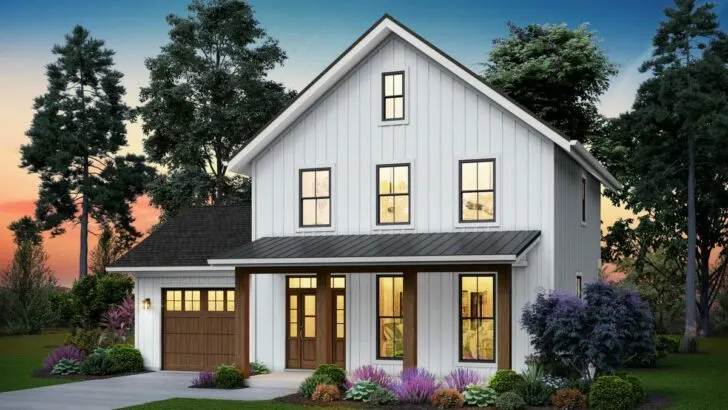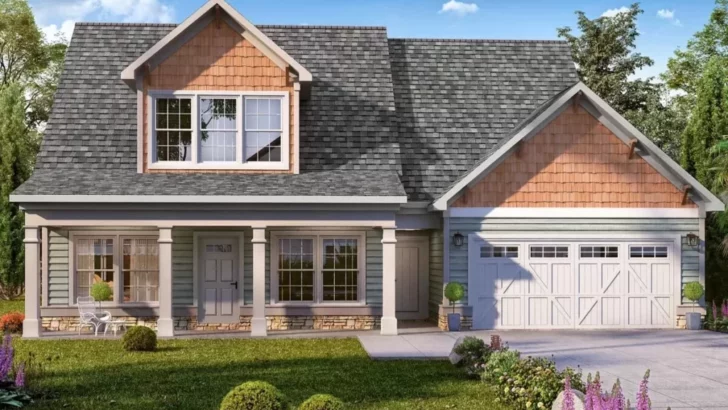
Specifications:
- 3,285 Sq Ft
- 4 Beds
- 4 Baths
- 2 Stories
- 2 – 3 Cars
Have you ever found yourself lost in a daydream, sketching out your ideal home in the margins of your notebook or piecing together the perfect abode on Pinterest?
I know I have, and it’s why I’m thrilled to share with you a discovery that feels like it was plucked right from those daydreams.
Imagine a home that embodies the spirit of your wildest Pinterest boards.
That’s right, grab your favorite mug filled with coffee or tea, and let me guide you through a contemporary farmhouse that is the epitome of style and practicality.
All wrapped up in a cozy package of less than 3300 square feet.
Stay Tuned: Detailed Plan Video Awaits at the End of This Content!
Related House Plans

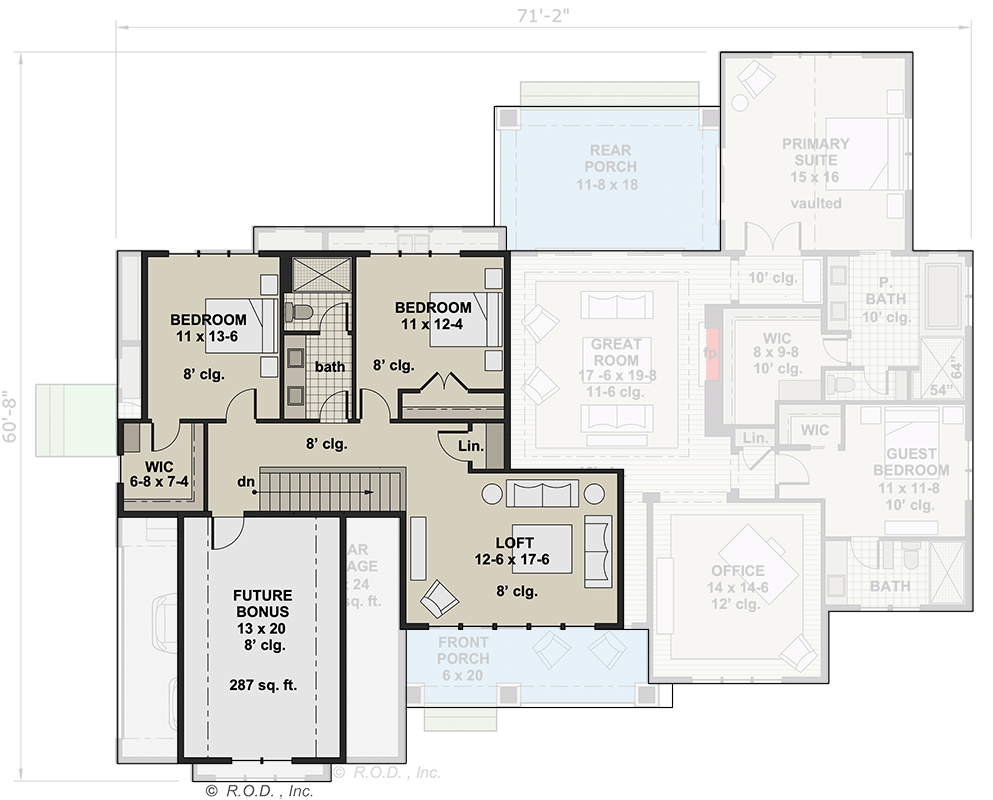

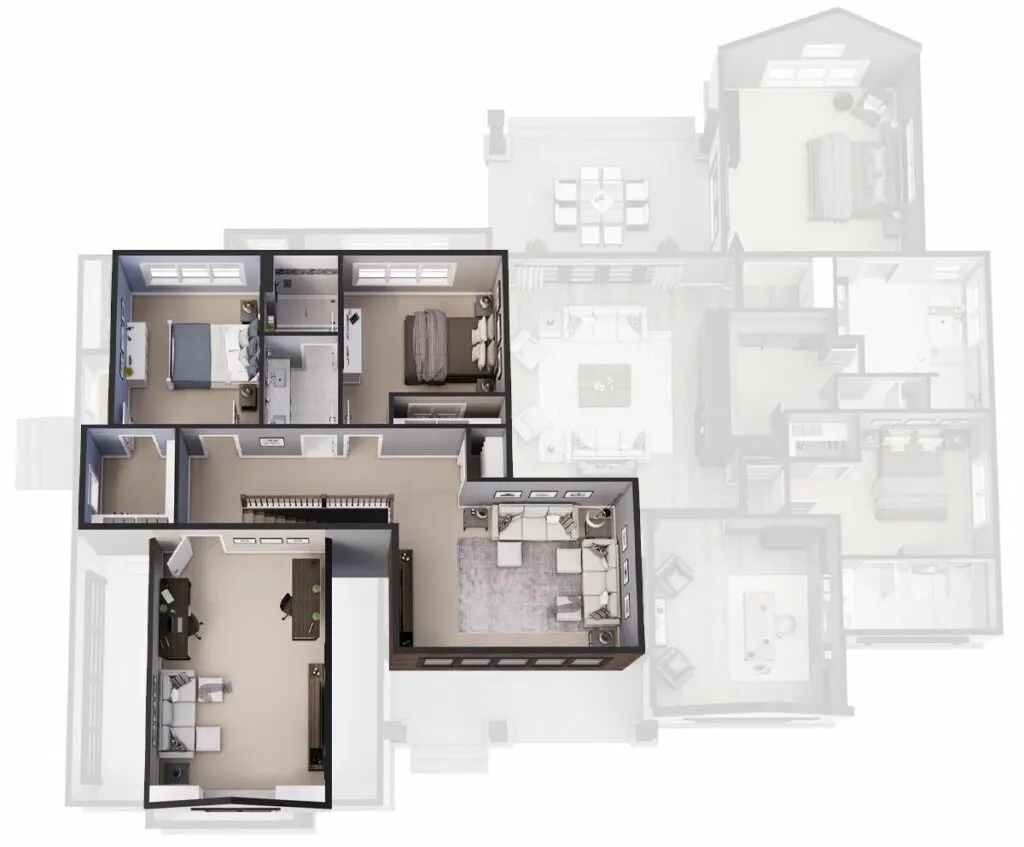
From the get-go, this house makes a statement.
It stands with a confidence, sprawling across 3,285 square feet that are meticulously organized over two levels.
Each inch oozing with a smart design that’ll have you nodding in appreciation.

And for those of us who love a bit of extra storage for our “might come in handy” collections.
The 2-car garage is a dream come true.
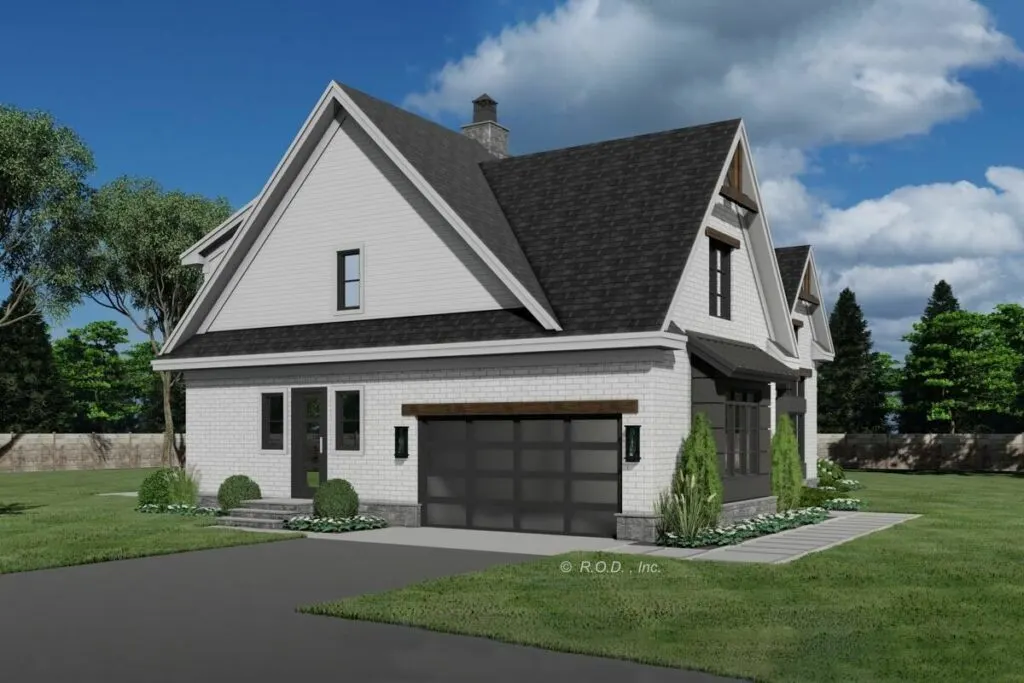
Approaching the house, you’re greeted with an aesthetic that strikes the perfect balance between rustic charm and chic modernity.
Think metal meets wood, painted bricks.
Related House Plans
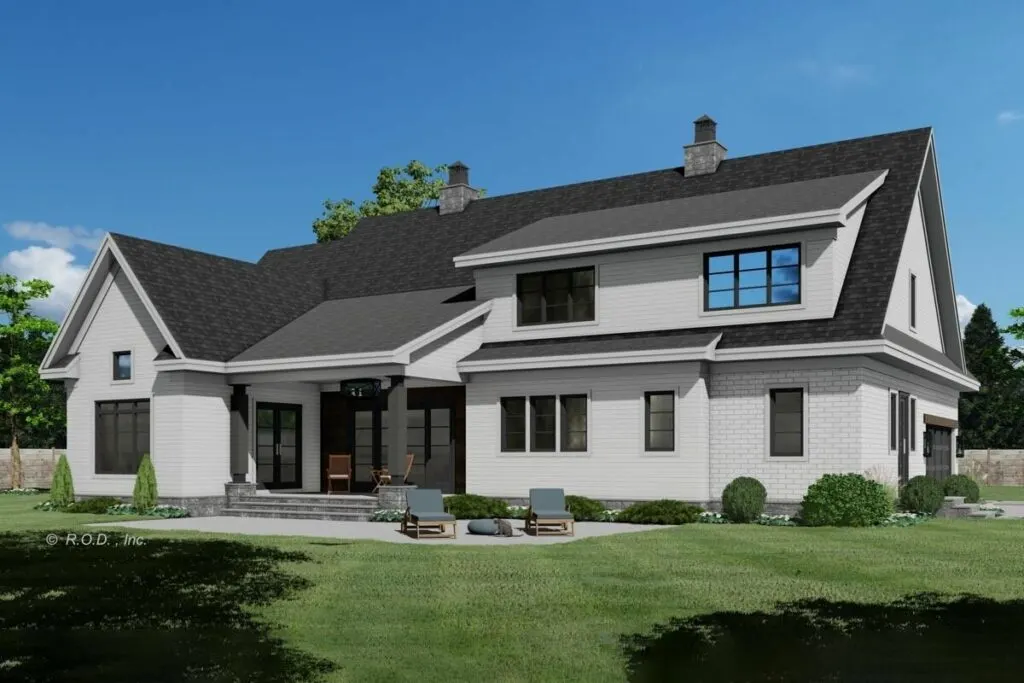
All basking in floods of natural light that would make any interior magazine editor double-take.
And the sight lines?

They beckon you to wander.
To discover each carefully thought-out corner of this stunning home.

Inside, it’s clear this place was designed with family in mind.
The main level hosts a master suite that epitomizes luxury.

Alongside a guest room that whispers ‘stay a little longer.’
It’s a layout that speaks volumes in both style and function.

Catering effortlessly to families big, small, and everything in between.
Now, for the heart of the home: the kitchen.

This isn’t just any kitchen.
It’s a haven for those who live to cook (or at least, love to look like they do).

A prep kitchen connects to a pantry that serious cooks will adore.
While a sprawling center island becomes the stage for late-night chats and wine-fueled confessions.

And let’s not skim over the fact that every bedroom boasts a walk-in closet.
Turning each space into a personal boutique.

But the pièce de résistance has to be the great room.
Dominated by a built-in fireplace, it’s where winter nights find their warmth.

The dining room invites you to break out the good china.
While the covered rear porch sets the scene for unforgettable summer evenings.

And that 287 square foot bonus room upstairs?
It’s a canvas for your imagination.

Whether you’re dreaming of a home theater, a personal gym, or a secluded library.
It’s all within reach.

This contemporary farmhouse isn’t just a structure.
It’s a promise of laughter, warmth, and countless memories.

It marries the rustic allure with modern elegance in a way that feels both grounded and graceful, practical yet dreamy.
So, if your search for a home has been a journey for something that ticks every conceivable box.
Perhaps your search ends here.
Now, if we could only find a way to make it self-cleaning, we’d indeed be stepping into a slice of utopia.


