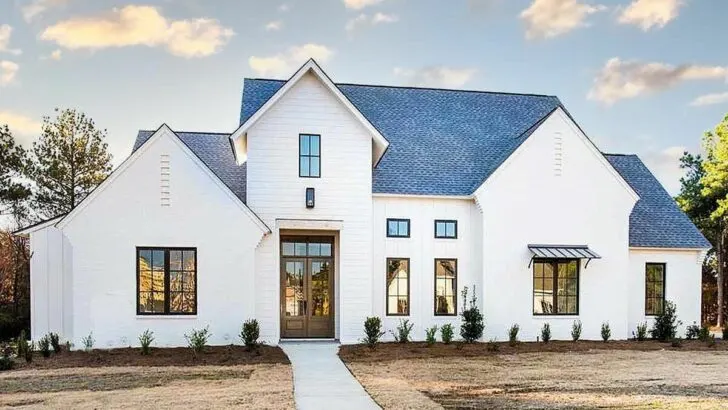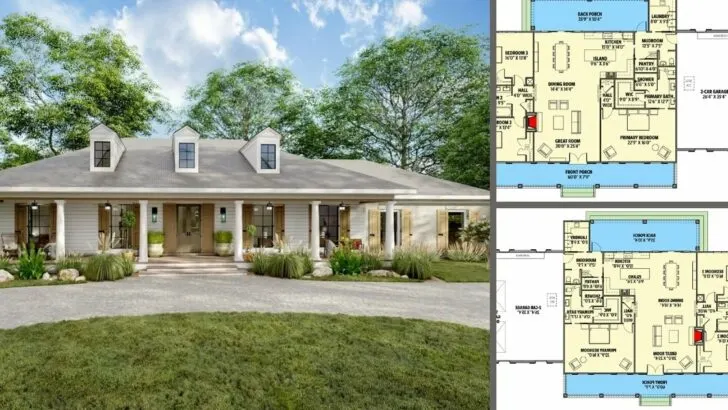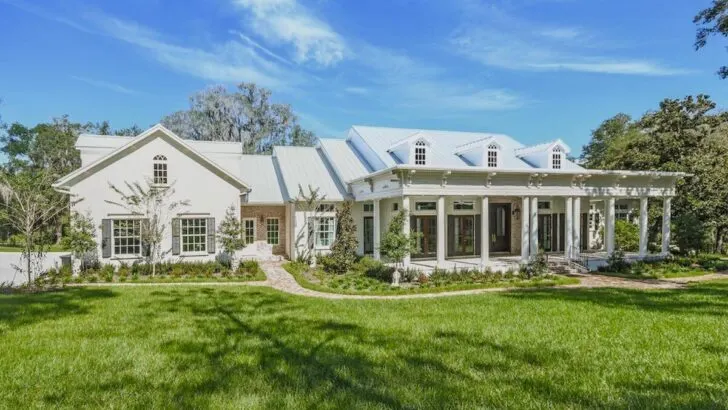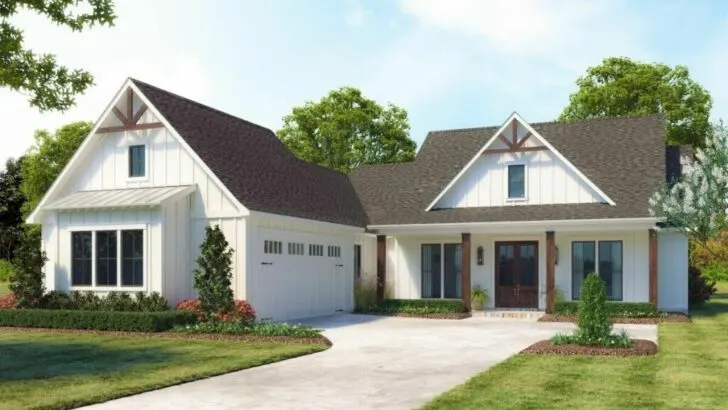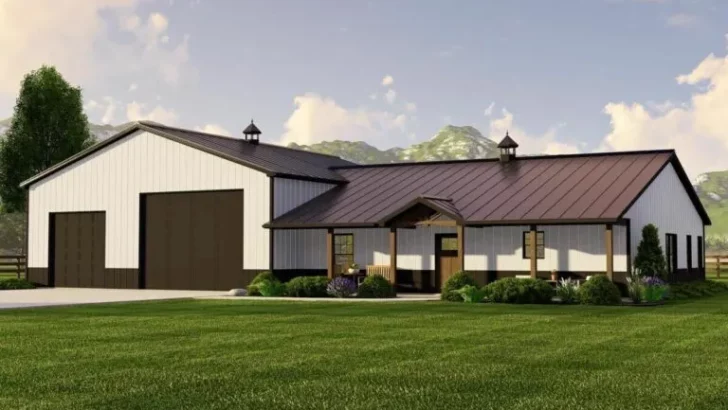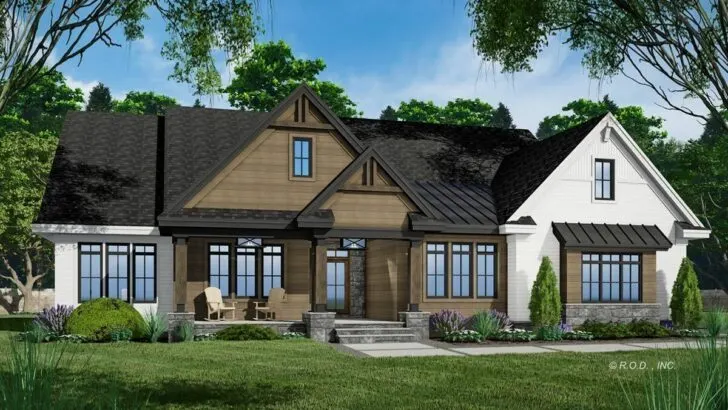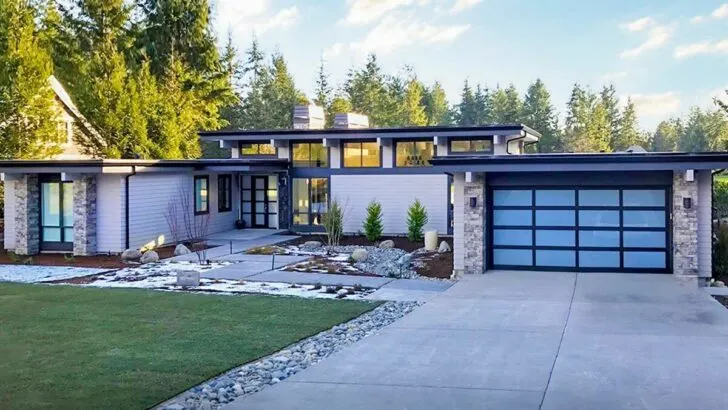
Plan Details:
- 3,717 Sq Ft
- 4-5 Beds
- 3.5 – 4.5 Baths
- 2 Stories
- 4 Cars
Imagine stepping into a world where the ordinary becomes extraordinary, where four walls and a roof transform into a haven of opulence and comfort.
Picture yourself in a residence that’s not just a house, but a lifestyle statement. This is the essence of the New American House Plan – an embodiment of your aspirations, your desires, and your penchant for the exceptional.







Related House Plans
Have you ever found yourself yearning for more space, for a sanctuary that truly reflects your grandest dreams? Prepare to be mesmerized by the expanse of 3,717 square feet sprawled across two floors – a realm that goes beyond mere habitation.

This is not just a house; it’s an experience, an abode fit for royalty. Craving a bedroom to call your own? Here, you’ll be spoilt for choice with four luxuriously appointed chambers.

And should your cravings extend even further, an optional lower level provides the canvas for a fifth bedroom, transforming your dwelling into a regal mansion of unprecedented proportions.

Imagine the joy of hosting a lavish dinner without the inconvenience of navigating vast distances to converse with your guests.

Within this marvel of architecture, an open-concept living space harmoniously merges the kitchen, living room, and dining area. A symphony of interconnectedness, this design ensures that you’re at the heart of every interaction.

Speaking of the kitchen, it’s a culinary enthusiast’s paradise. A grand island beckons, eagerly awaiting an array of delectable pastries and culinary creations. This space transcends mere functionality – it becomes the pulsating core of your household.
Related House Plans

With an adjacent office nook, a craft room, and a walk-in pantry within arm’s reach, multitasking gracefully melds with style, making daily chores feel like artistic endeavors.

Tucked away at the front is a den, an intimate refuge that whispers comfort. Imagine basking in the warm glow of a fireplace, cocooned in tranquility as you sip on hot cocoa and observe life’s gentle rhythms from your vantage point.

The den becomes a haven of solace, where the world outside fades into insignificance.

The master suite is nothing short of a personal oasis, nestled on the main level. As dawn breaks, you can step onto the rear covered patio for a serene cup of morning coffee – an al fresco experience that transcends routine.

The ensuite offers an oversized shower that invites relaxation, and a delightful surprise awaits within the walk-in closet: a washer and dryer, a harmonious fusion of convenience and luxury.

Ascend the stairs, and a loft unfolds – a haven of endless possibilities. It’s the perfect spot for that elusive reading nook or the gaming realm you’ve always envisioned.

Three bedrooms encompass this space, two of them sharing a Jack-and-Jill bath – a testament to the meticulous planning that underpins every inch of this masterpiece.

Laundry, often a mundane chore, assumes a new dimension here. A second laundry room, complete with a utility sink, adds a touch of finesse to this essential task. Who would have thought that laundry could become a delightful endeavor?

For those seeking an extra indulgence, the lower level beckons. Here, the concept of luxury transforms into reality: a home theater elevates movie nights, a gym entices post-movie workout sessions, and a recreation room sets the stage for laughter and camaraderie.

A flex room embodies the spirit of imagination, while a swanky fifth bedroom adds another layer of sophistication. It’s an extra 1,981 square feet of boundless potential – a space that urges you to say, “Yes, please!”

But this is more than a house; it’s a canvas for your dreams, a portal into a new dimension of living – the quintessential New American dream. With four garage bays at your disposal, hobbies find their sanctuary, and the possibilities for expansion seem endless.
So, if you’re in pursuit of a home that demands attention, that beckons as a symbol of your accomplishments, look no further. The New American House Plan is not just a residence; it’s an embodiment of your journey, a testament to your aspirations, and a reminder that you’ve truly arrived.

