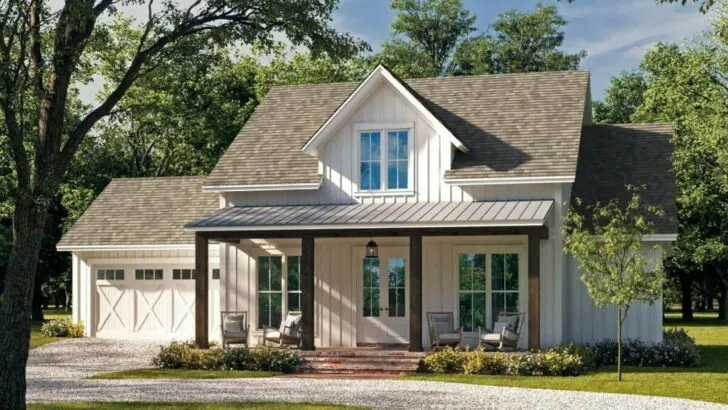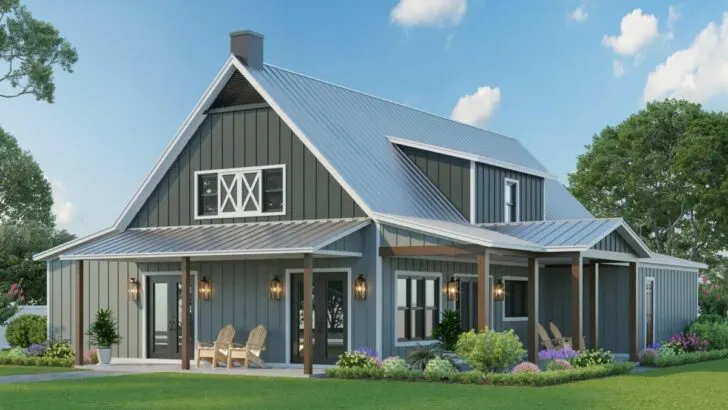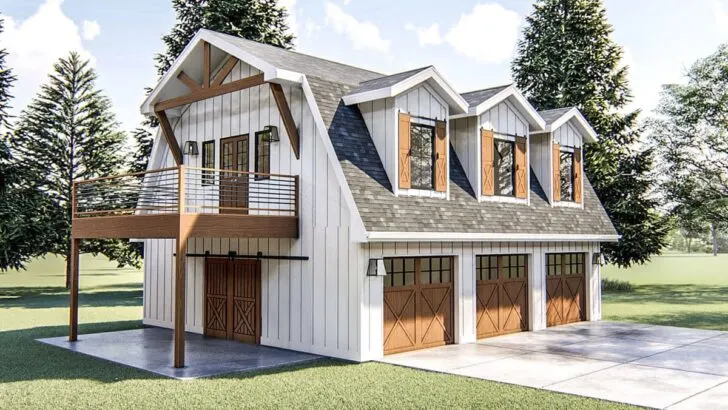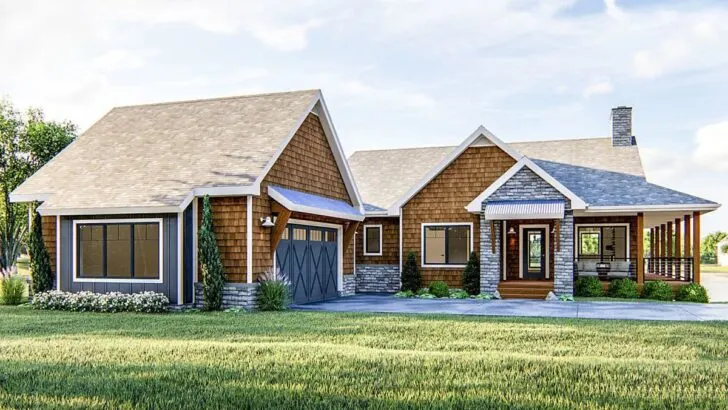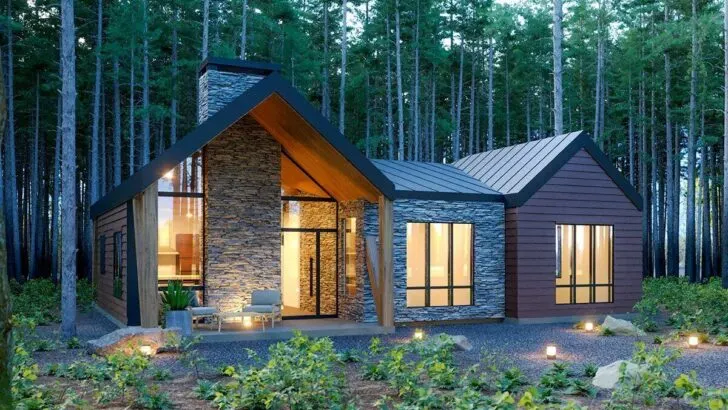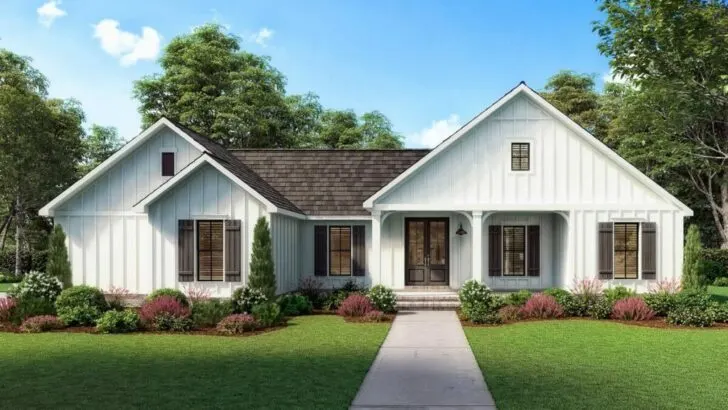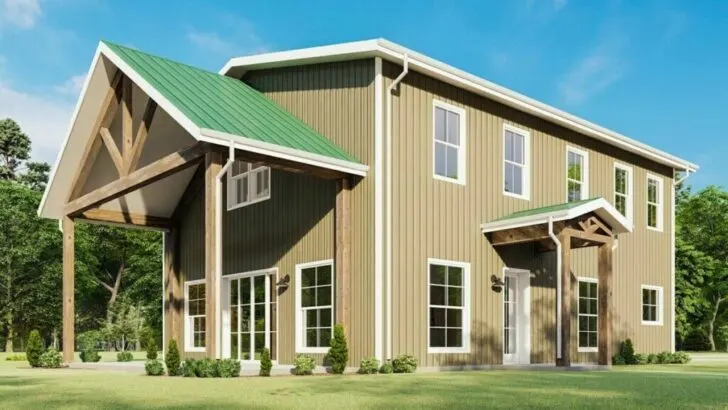
Plan Details:
- 2,435 Sq Ft
- 2 Beds
- 2.5 Baths
- 1 Stories
- 2 Cars
Introducing a Delightful Craftsman Home Plan: A Blend of Charm and Comfort
Are you ready to embark on a journey through the captivating world of home design? As a seasoned house plan enthusiast, I am excited to share with you a remarkable gem that has recently caught my attention.
Nestled within the realm of architectural beauty, this 2,435 square foot Craftsman home plan is a single-story masterpiece that sets my architectural taste buds tingling with anticipation.
So, grab a cozy chair, brew yourself a steaming cup of tea or coffee, and let’s delve into the enchanting details of this home plan that is bound to capture your imagination.
Related House Plans


Upon first glance, it becomes apparent that this house exudes a charming Craftsman style, an architectural darling renowned for its handcrafted character and artisanship.
With its covered porch and decorative shed dormer, the house whispers, beckoning you to appreciate its quaint craftsmanship. Stepping through the entrance, you will discover a comforting sanctuary that is perfectly tailored for easy, one-level living.

The house unfolds as a delectable 2-bedroom beauty, equipped with 2 full baths and a discreet half bath, ideal for accommodating guests or for those days when you desire the indulgence of a luxury hotel.
And that’s not all—prepare to be delighted by the presence of a 2-car side-entry garage, a convenient addition for car enthusiasts or for those with an impulsive Amazon shopping habit (we all know someone like that!).
Related House Plans

As you venture further into the great room and dining areas, a rush of exhilarating airiness engulfs you. The soaring vaulted ceilings create an inviting atmosphere, urging you to engage in hearty laughter, deep conversations, or perhaps indulge in silent brooding over a good book.
For all the master chefs and kitchen loiterers out there, rejoice! The great room and dining rooms open up to a spacious kitchen, complete with a large island and counter seating.

Whether you’re masterfully dicing up veggies or leisurely sipping a glass of wine, you’ll have front-row seats to all the living room action.

Now, let’s unveil my personal favorite feature—the sliding doors in the dining room. With a seamless transition, these doors lead to a covered patio at the back of the house, granting you an instant pass to bask in the glory of sunny afternoons or engage in twilight grilling sessions.

This seamless integration of indoor-outdoor living truly captures the essence of modern-day bliss.

Conveniently nestled by the kitchen, a pocket office awaits, providing a dedicated nook for those who work from home or for children needing a quiet homework spot.

Adjacent to this office, a roomy walk-in pantry emerges, akin to a sanctuary for all food enthusiasts, offering abundant storage for culinary adventures and secret snack stashes (your secret’s safe with me!).

And as if that wasn’t enough to ignite your excitement, brace yourself for the master suite that occupies the entire left side of the home. This space is not merely a bedroom; it is an indulgent retreat, featuring a five-fixture bath and a generously-sized walk-in closet.

And the icing on the cake? Direct access to the laundry room from your closet, eliminating the need to lug heavy laundry baskets around the house.

On the opposite side of the home, a warm and inviting guest room awaits, complete with its own walk-in closet and a private bathroom featuring a shower. Your esteemed guests will be treated to a mini-suite, ensuring their comfort and making them feel pampered.

Or, should you feel a tad fancy, transform this room into your private art studio, a serene yoga sanctuary, or even a safe haven for your collection of rare, vintage comic books.

To summarize, this remarkable 2,435 square foot Craftsman home plan effortlessly captures the charm of traditional architecture while incorporating modern conveniences and thoughtful design elements. It is a delightful fusion of old-world charisma and contemporary comfort, appealing to a range of lifestyles.

So, whether you’re a family of four, a dynamic duo, or a solo dweller with frequent visitors, this house just might be the perfect place to call home sweet home. The possibilities are endless, and the appeal is universal.

And there you have it—a virtual tour of this Craftsman marvel that leaves me yearning to pack my bags and move right in. Alas, I am but a humble writer, forever dreaming of the beauty that resides within the walls of such exquisite abodes.
Yet, we must never cease to dream, for it is in our dreams that possibilities abound and our hearts find solace.
So go ahead, let your imagination roam and envision the life that awaits within the embrace of this remarkable Craftsman home plan. After all, in the realm of dreams and aspirations, anything is possible.

