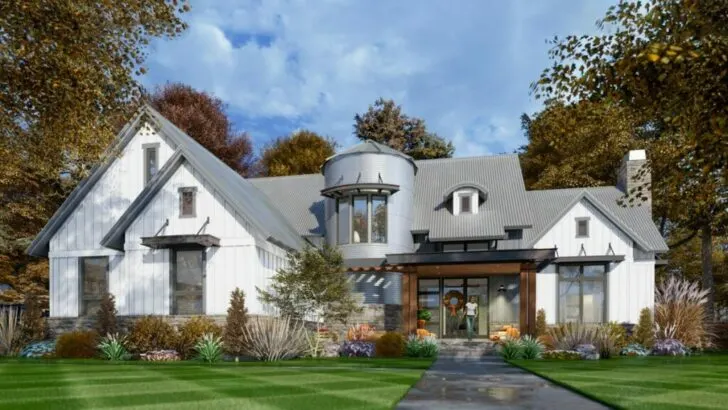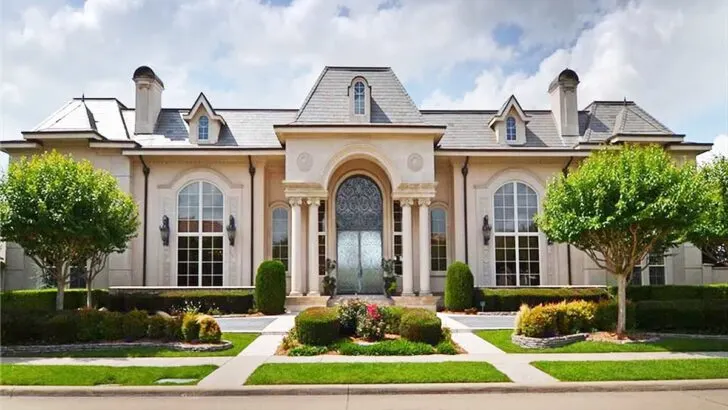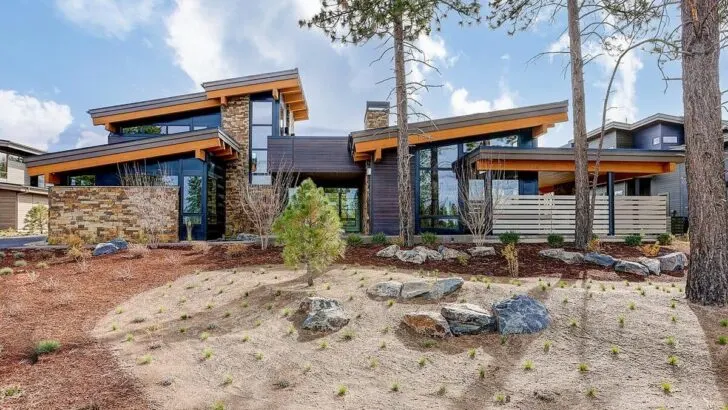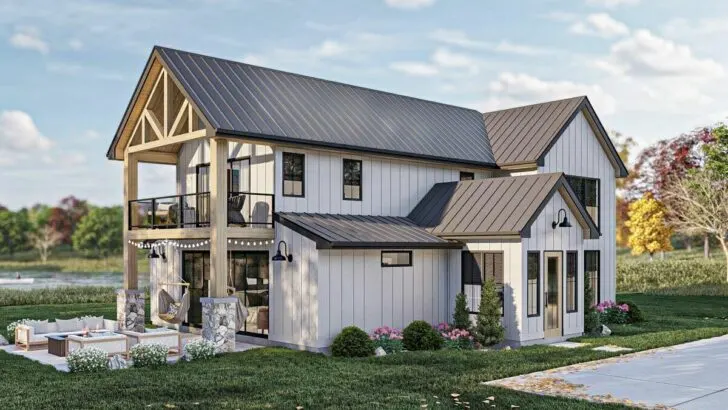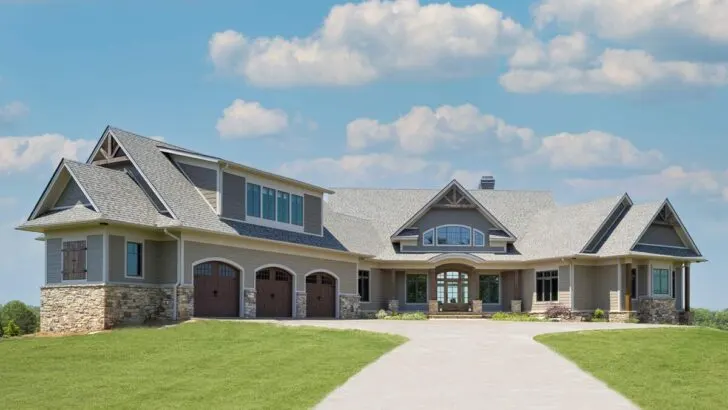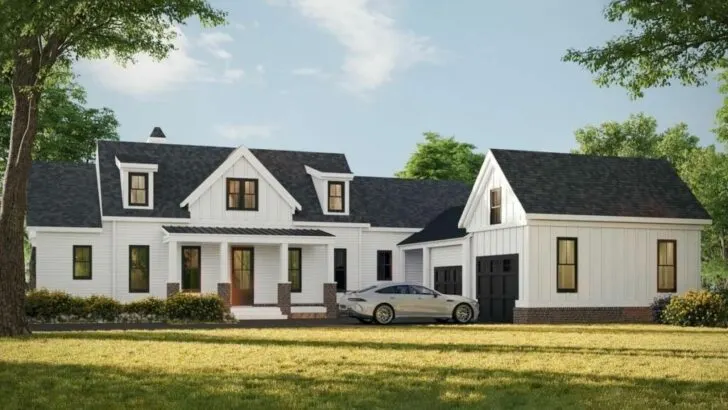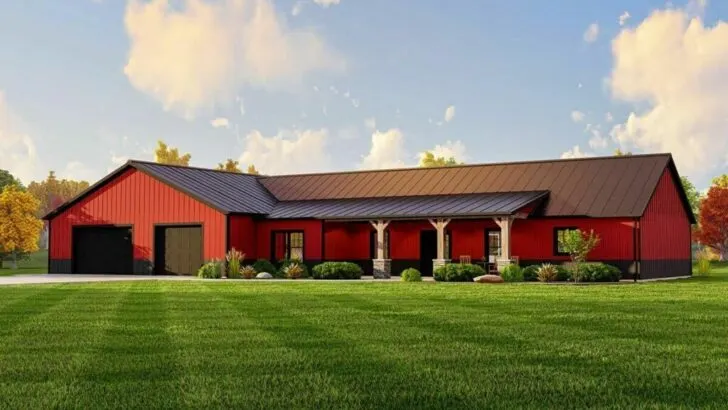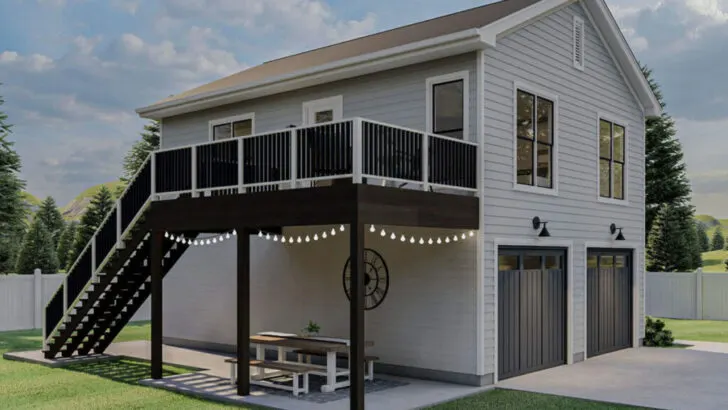
Specifications:
- 3,547 Sq Ft
- 4 Beds
- 3 Baths
- 2 Stories
- 4 Cars
Ah, the allure of the perfect home!
Can you picture in your mind what your ultimate house would be like?
Allow me to take you on a virtual tour of a house plan that might just check off all the boxes on your wish list.
Imagine this: a charming 4-bedroom country home, complete with a versatile flex room, and spanning a generous 3,547 square feet.
Yes, you heard it correctly – a spacious 3,547 square feet of pure enchantment!
First, let’s talk about the exterior.
Related House Plans
This gem is adorned with a cross-gable roof, finished elegantly with sleek metal, granting it a modern yet rustic, countryside charm.
The type of roof that’s bound to make your neighbors’ jaws drop in admiration (or perhaps, a hint of jealousy?).


Now, step inside to the heart and soul of this abode.
Picture an open living room and kitchen area, seamlessly blending together to create a space where you can cook, converse, and catch up on your favorite TV shows, all in one harmonious setting.
It’s the kind of setup that effortlessly allows you to juggle multiple tasks – you can stir the pot on the stove while still being an active participant in the living room banter.
Furthermore, this splendid area effortlessly leads to a generously sized covered porch, complete with its very own fireplace.
Envision yourself sipping on a steaming cup of cocoa on a crisp evening by the warm fire, or hosting lively summer BBQs with your cherished friends and family.
Related House Plans
It’s like having your personal haven of relaxation and entertainment!

The master bedroom, a sanctuary of solitude, is thoughtfully situated in its own secluded corner of the house.
It offers the perfect refuge after a long and taxing day, providing you with a space to unwind and rejuvenate.
On the opposite side of the main level, you’ll encounter two bedrooms that are nearly identical in size – an ideal arrangement for kids, guests, or even as a dedicated craft room (because let’s face it, we all secretly yearn for one, don’t we?).
Venturing upstairs, you’ll discover a fourth bedroom and a generously proportioned flex room.
This flex room is like a blank canvas, ready to transform itself according to your ever-evolving needs.
Need a cozy media room for movie nights?

Easily done.
An inviting home office for remote work?
Absolutely.
A playful area for kids (or kids at heart – we don’t judge)?
A breeze.
The possibilities are as boundless as your imagination!
And let’s not overlook the garage – an essential feature in any home.
This one goes above and beyond, boasting not just one, but two overhead doors – one conveniently located at the rear and another at the side.
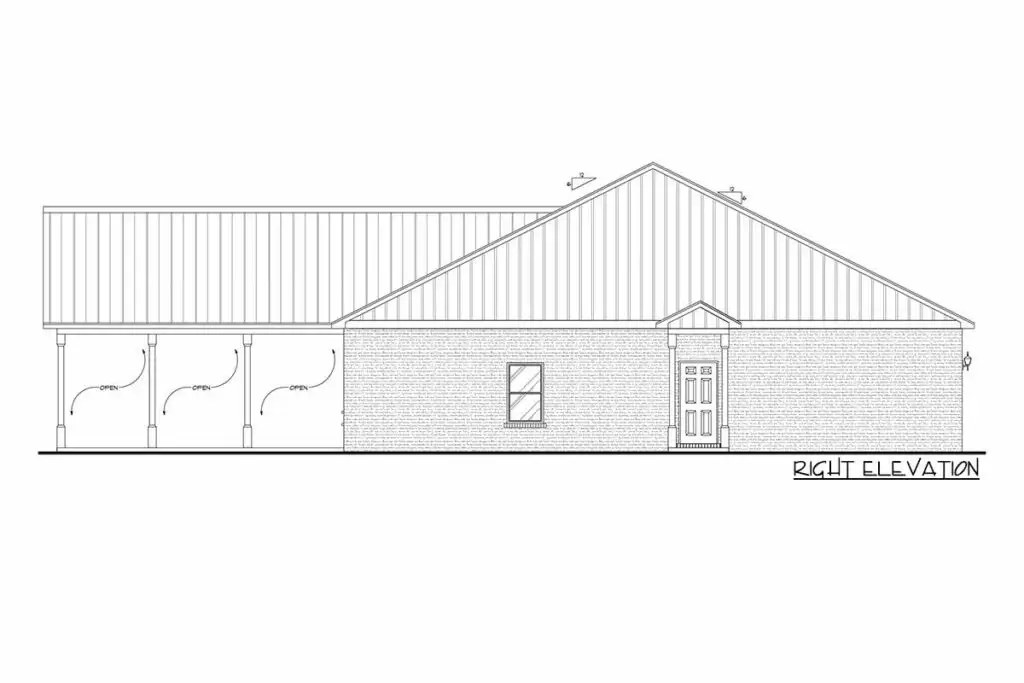
It’s akin to having two front doors for your garage, affording you the luxury of discreetly slipping in and out, perfect for those hushed midnight ice cream escapades.
In conclusion, this 4-bedroom country home plan, complete with a versatile flex room, is more than just a house – it’s a dream patiently waiting to materialize.
It embodies the seamless union of sophistication and comfort, where practicality effortlessly intertwines with style.
Whether you’re an aspiring culinary virtuoso, a dedicated movie enthusiast, or simply someone who relishes the idea of a relaxing porch retreat, this house plan offers something for everyone.
So, what do you say?
Shall we embark on the journey to make this dream a reality?

