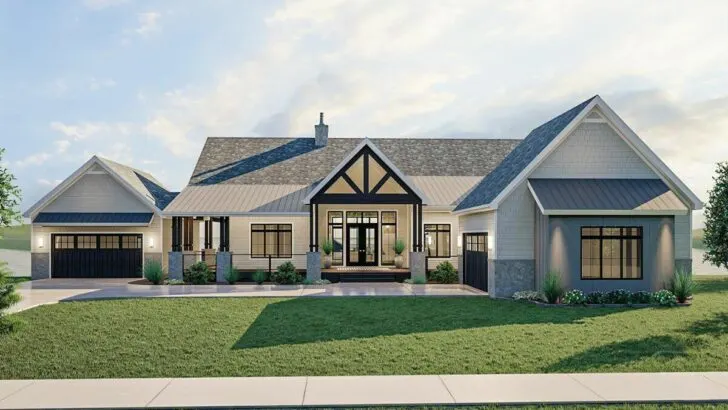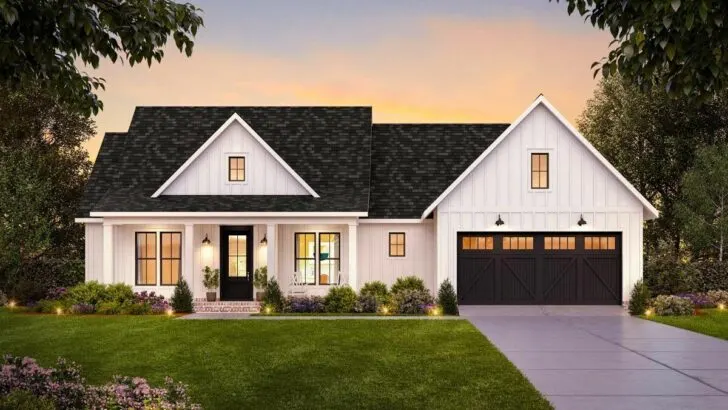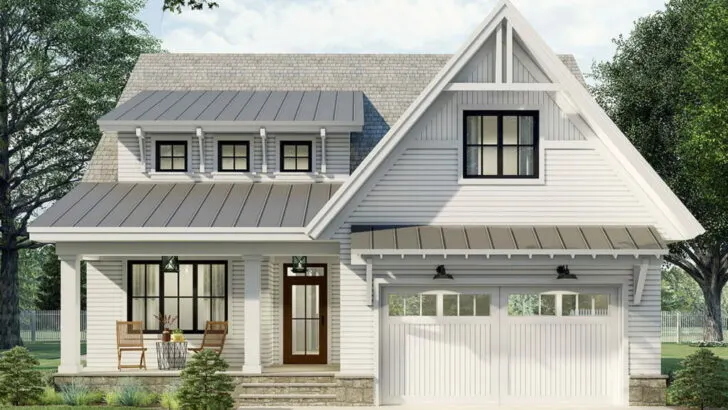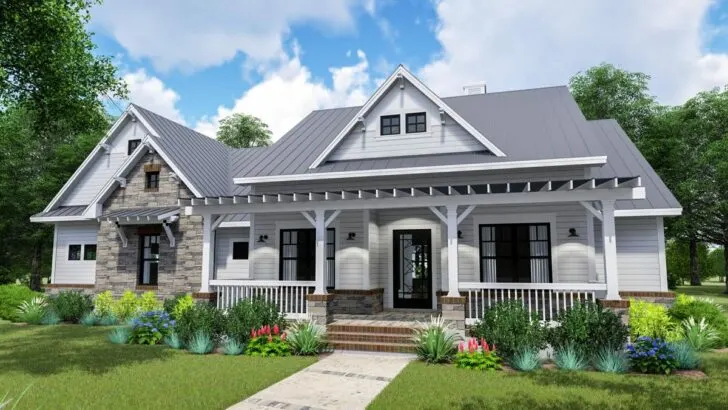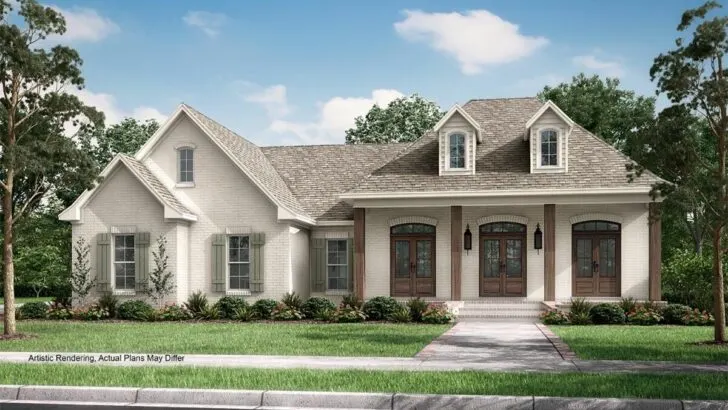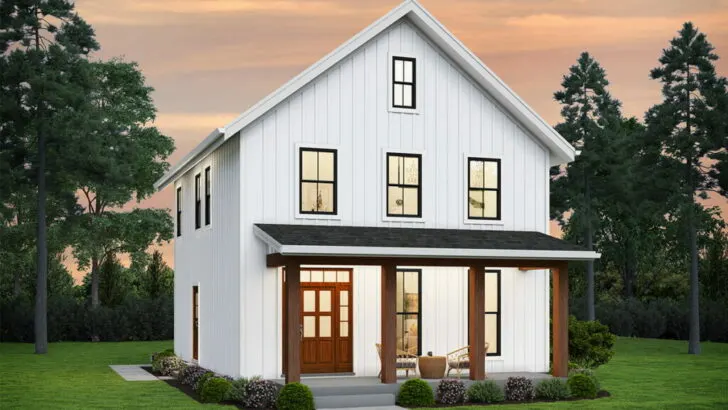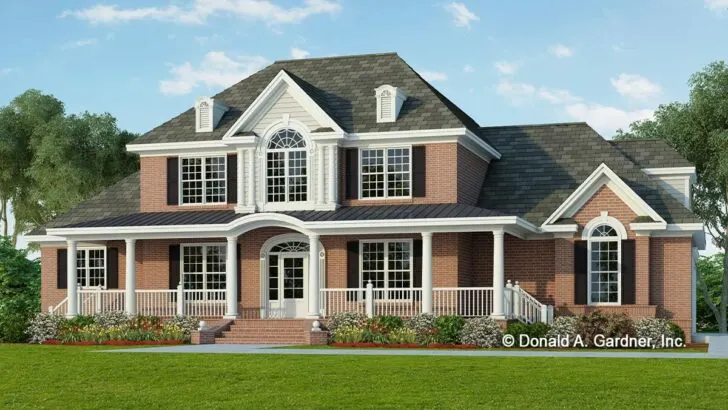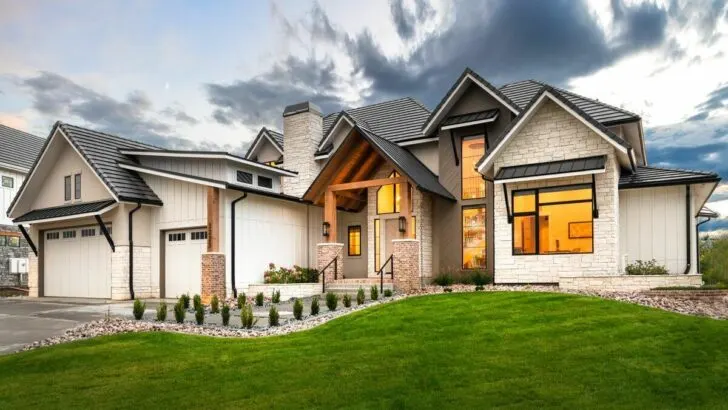
Specifications:
- 2,935 Sq Ft
- 4 Beds
- 4.5 Baths
- 2 Stories
- 3 Cars
Alright, let’s embark on a captivating journey through the world of a 2-Story Modern Farmhouse, boasting a charming 3-Bedroom layout and the bonus of an optional Accessory Dwelling Unit (ADU), all ingeniously designed within a cozy footprint of under 3000 square feet.
Picture a home that extends beyond mere shelter, evoking the warm embrace of your beloved grandmother – inviting, comforting, and delightfully unique.
As you approach this modern farmhouse, it’s as though you’re stepping into that embrace.
The welcoming wrap-around porch rivals the warmth of grandma’s kitchen, where the aroma of freshly baked cookies fills the air.
This porch is the perfect backdrop for leisurely sipping lemonade on lazy summer evenings or exchanging pleasantries with neighbors during their evening stroll.
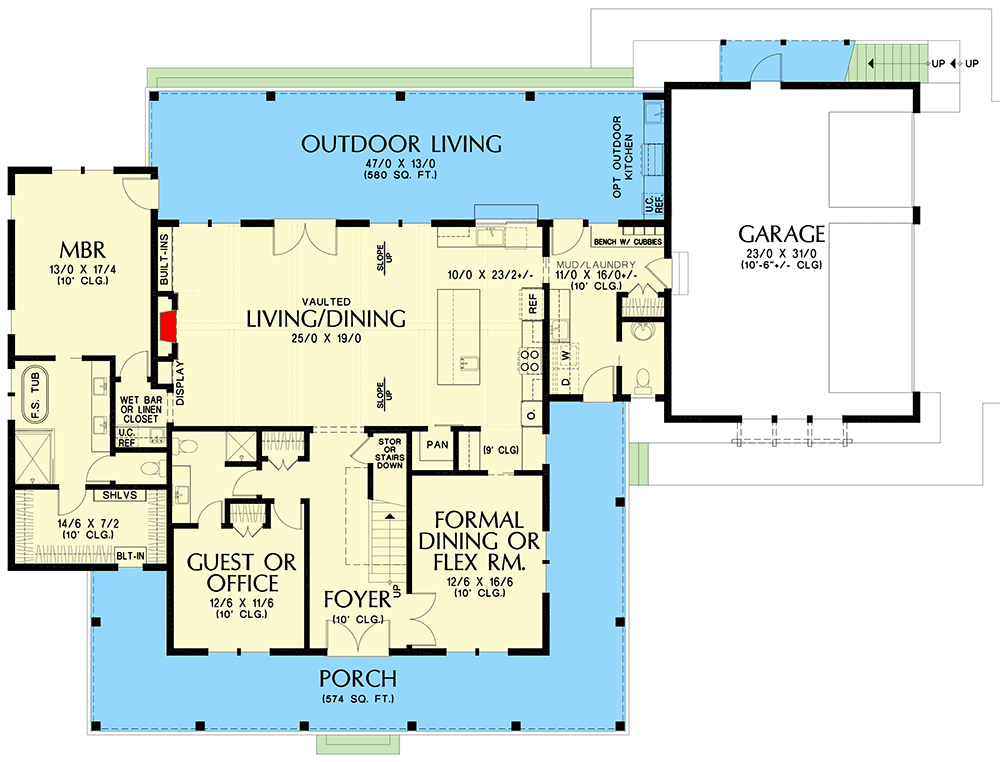
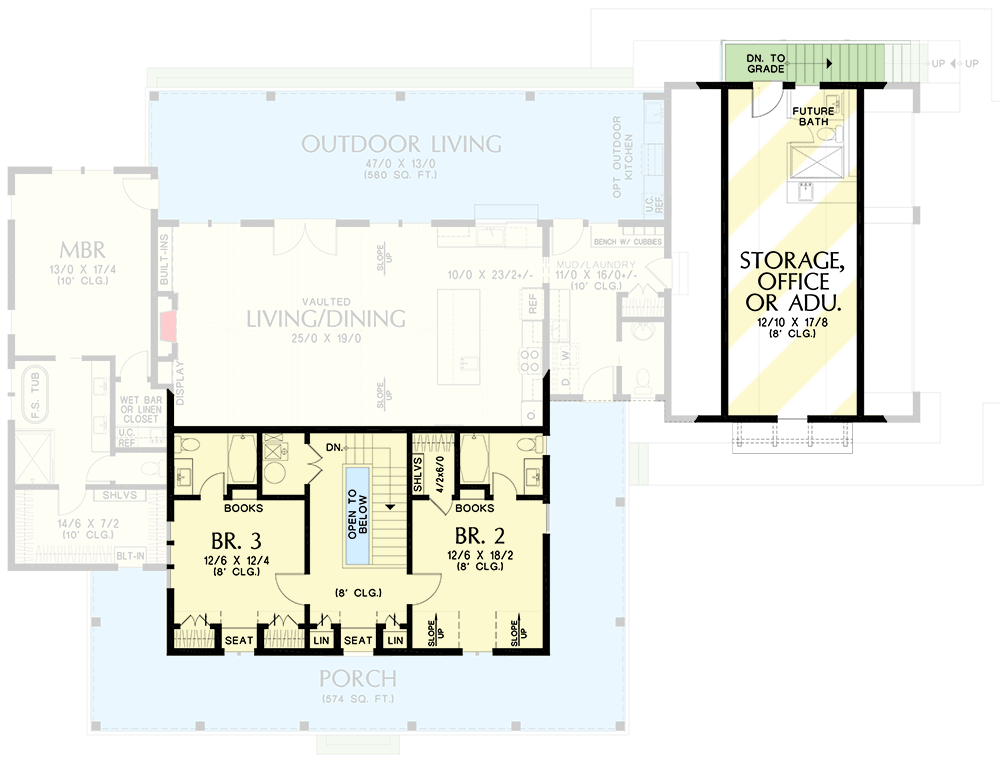
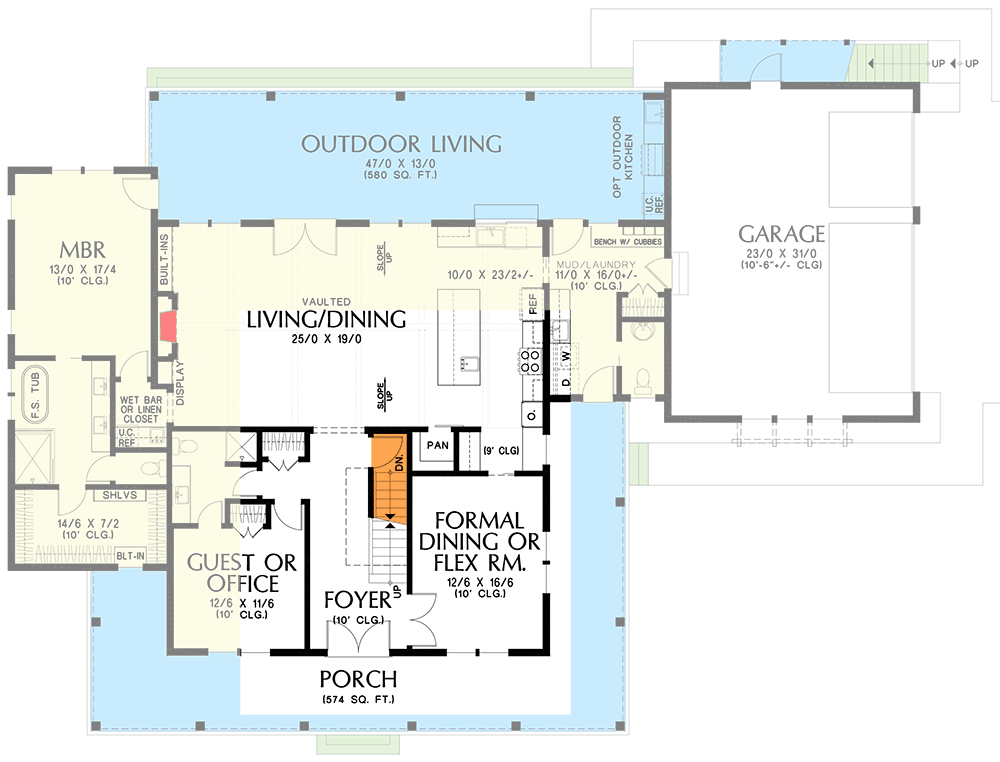
Upon entering, the expansive foyer welcomes you with open arms, serving not just as an entrance, but as a heartwarming introduction to the home’s character.
Related House Plans
Think of this space as the exciting preview that sets the stage for the captivating narrative of the home.
To your right, a room awaits that’s as versatile as it gets, ready to transform at your whim.
Whether you envision a formal dining room or a cozy den, this space is eager to comply, embodying flexibility with a dash of whimsy.
Turning left, discover a space perfect for a guest suite or an office – a canvas asking, “What’s your vision?”
It’s tailor-made for those juggling the decision between hosting in-laws or carving out a quiet nook for remote work.
Venture further to experience the heart of the home: a vaulted living and dining space that seamlessly connects to a kitchen so impressive, it could easily become the talk of the town.
This is the stage for your daily life, from the simplicity of morning pancakes to the joy of late-night feasts.
Related House Plans
The kitchen island is a marvel in itself, offering ample space that could rival the landmass of a small country.
Tucked away on the house’s opposite side is the master suite, a retreat so indulgent, leaving it will feel like the end of a perfect vacation.
The en-suite bathroom offers a spa-like experience, while the walk-in closet is so spacious, it might just work as a studio apartment in certain cities.
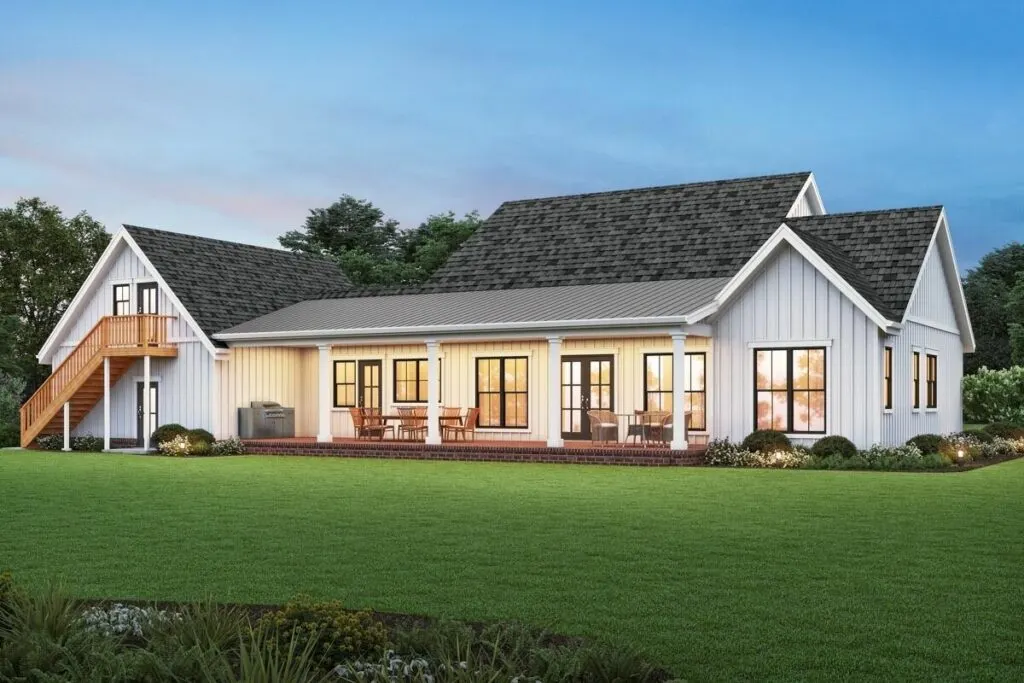
Step outside to the outdoor living area, a sanctuary designed for those who love the outdoors but appreciate the proximity to home comforts.
Whether you dream of an outdoor kitchen for grand BBQs or quiet evenings under the stars, this space is ready to host your most memorable moments.
Ascending to the second floor, you’ll find a loft that epitomizes versatility, serving as a playroom, study, or lounge – a true jack-of-all-trades.
Each of the two additional bedrooms boasts its own bathroom, emphasizing that while sharing is virtuous, privacy is priceless.
Above the garage lies a space ripe for transformation, ideal for an ADU or a secluded office.
It’s your canvas for creativity, whether you’re plotting world domination or simply seeking solitude.
In sum, this 2,935 sq ft, 4-bedroom, 4.5-bathroom modern farmhouse is more than just a structure; it’s an invitation to a life filled with adventure, laughter, and stories waiting to be told.
It’s not merely a house; it’s a home brimming with character and warmth, ready to welcome you with open arms.
So, imagine the keys in your hand, and step into your new home, where every corner holds the promise of a new memory.
Welcome home!

