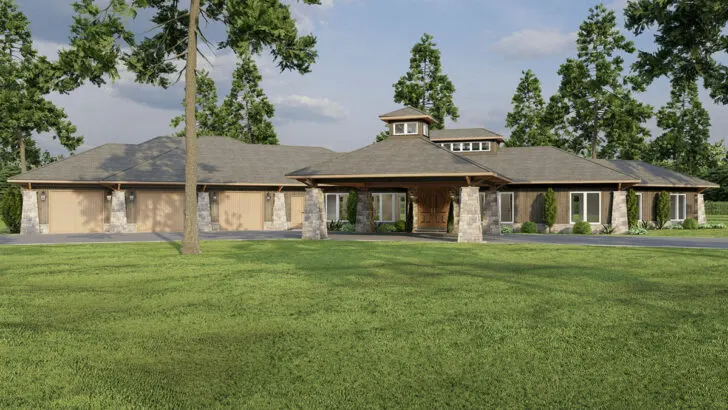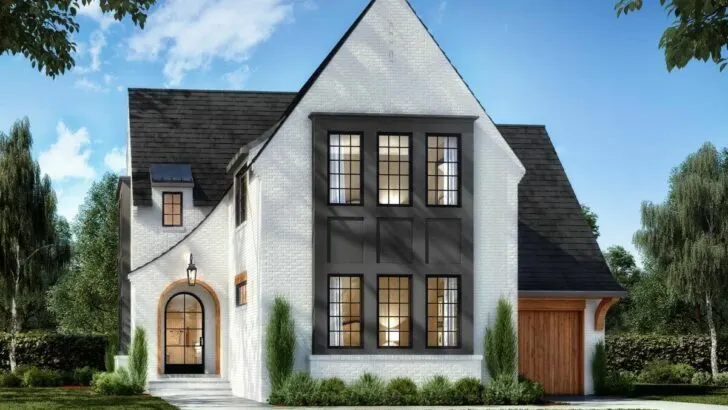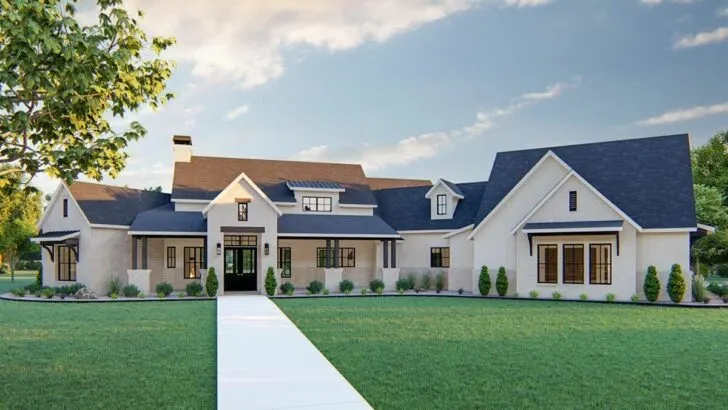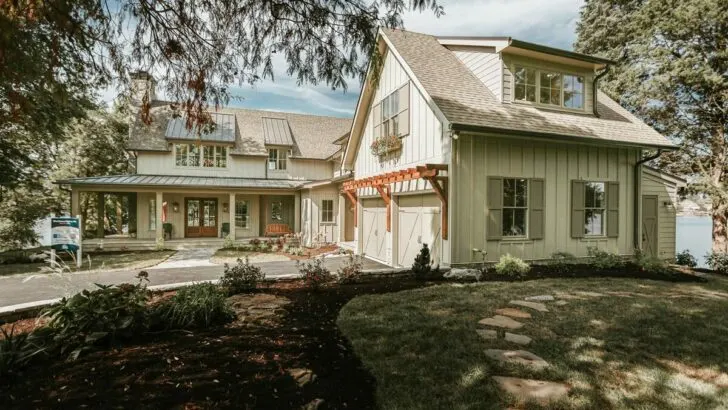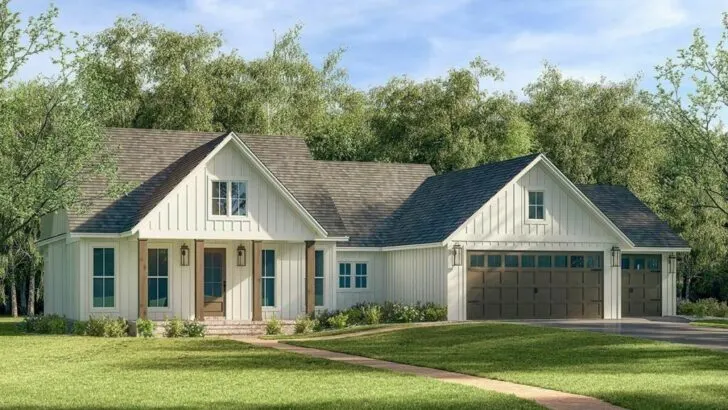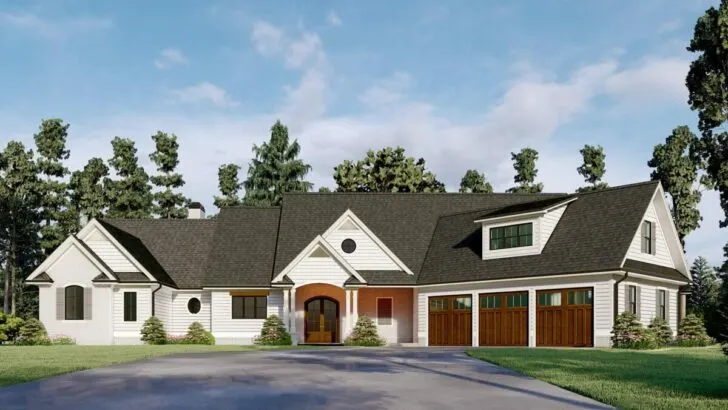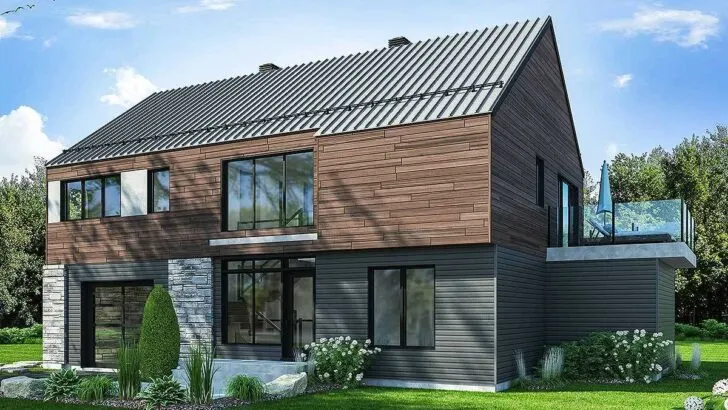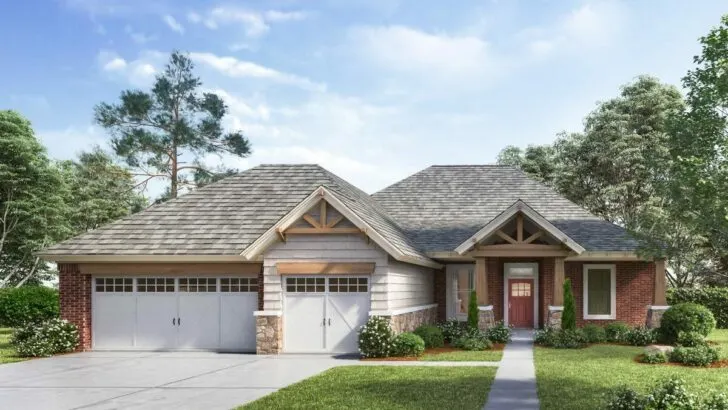
Plan Details:
- 3,723 Sq Ft
- 4 Beds
- 4.5+ Baths
- 2 Stories
- 3 Cars
Get ready to be amazed because we have something truly special in store for you!
Introducing our delightful rustic country barn-like house plan, designed to capture the warmth and charm of a cozy countryside dwelling while offering all the modern luxuries of a grand mansion. Prepare to be captivated!
This architectural masterpiece spans an impressive 3,723 square feet and boasts four bedrooms, 4.5+ baths, two stories, and a spacious three-car garage. It’s a haven that combines functionality with elegance. Let’s take a closer look!


Related House Plans
Now, you might be wondering, “Why would I need a house this size?” But trust me, the moment you step through those exquisite French doors, you’ll understand why.
Prepare to be swept off your feet! The living space unfolds before you like a crescendo from an opera, with vaulted ceilings that make even your tallest guests feel like cherubic figures in a Renaissance painting.

The open floor plan seamlessly blends the kitchen, dining area, and great room into one magnificent space, perfect for entertaining.

Your guests will be left in awe, exclaiming, “Wait, this is all one room?” And you, with a casual smile, will respond, “Indeed it is!” Congratulations, you’ve become the neighborhood legend in an instant.

And what’s that warming your toes, you ask? It’s the cozy embrace of a towering stone fireplace, adding an extra touch of charm like the cherry atop a delectable rustic sundae.
Related House Plans

But this fireplace isn’t merely a pretty face; it’s your secret weapon against chilly evenings and your trusted ally in creating a snug atmosphere for family movie nights.

Prepare to be amazed by not one, but two master suites in this rustic dream house. Yes, you heard it right, two! Separated by a delightful screened porch, these suites also boast their own fireplaces.

Now, you might wonder, “How many fireplaces does one truly need?” The answer is simple: as many as possible to fuel the flames of your indoor comfort.

The first master suite will leave royalty green with envy. With its vaulted, beamed ceiling and a sprawling master bath featuring a freestanding tub, walk-in shower, private toilet, and not one, but two vanities, it’s the epitome of luxury.

And let’s not forget the barn doors that lead you into a vaulted study or TV room. Oh, did I mention the access to the rear covered porch? Yes, it’s there too, providing an idyllic retreat.

But wait, the second suite is equally stunning. It boasts a four-fixture bath with a walk-in shower, offering a refreshing start to your mornings. And yes, you guessed it, there’s access to the rear covered porch as well. It’s a no-brainer, really!

As you venture upstairs, get ready for your jaw to hit the floor – a true challenge in a two-story dwelling. The balcony/loft area offers a breathtaking view of the great room below, giving you a bird’s eye perspective of your majestic domain.

Bedrooms 2 and 3 are not mere rooms; they are individual havens, each equipped with its own bathroom. But let’s be honest, the real showstopper here is the optional bonus room above the three-car garage.

Will it be a game room, a home gym, or perhaps an in-law suite? The possibilities are as limitless as the space itself.

You see, my friends, this house plan is more than just a blueprint; it’s a gateway to living your rustic dream. With its barn-like charm, ample space, and modern amenities, it’s like having your cake and savoring every bite, only to realize that it also comes with a bottle of the finest wine.
So, step into the enchanting world of rustic living with this country barn-style house plan, where comfort and luxury intertwine and become the best of friends.
Your dream home awaits, and all it needs is you!

