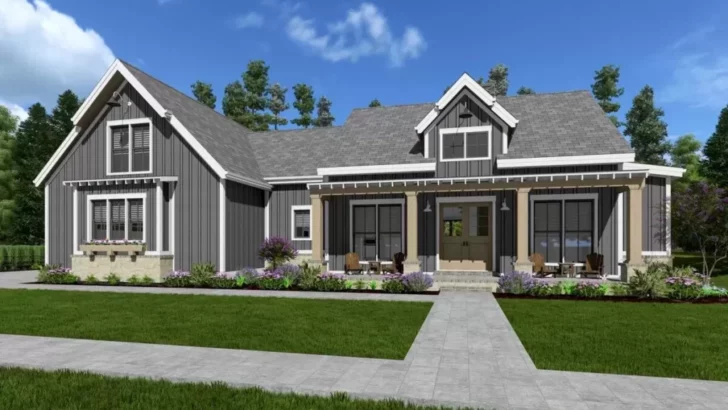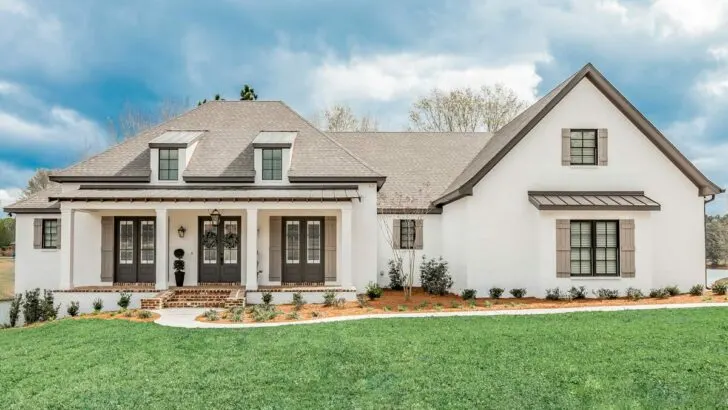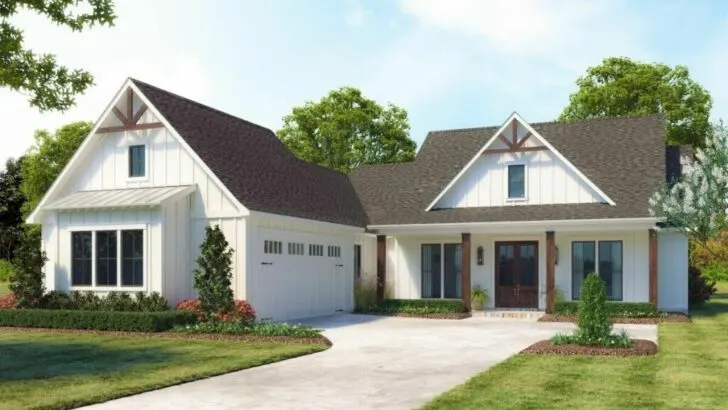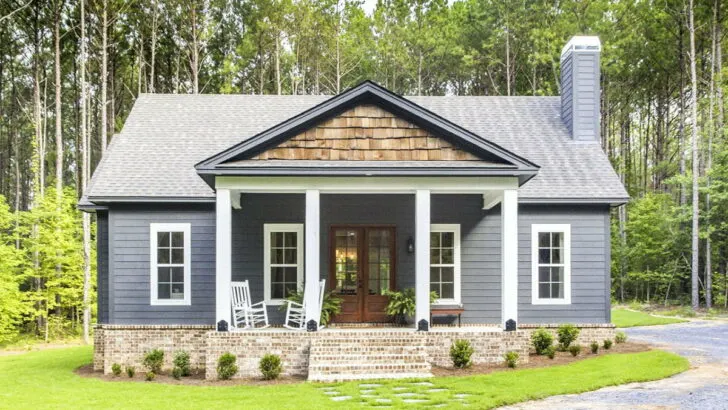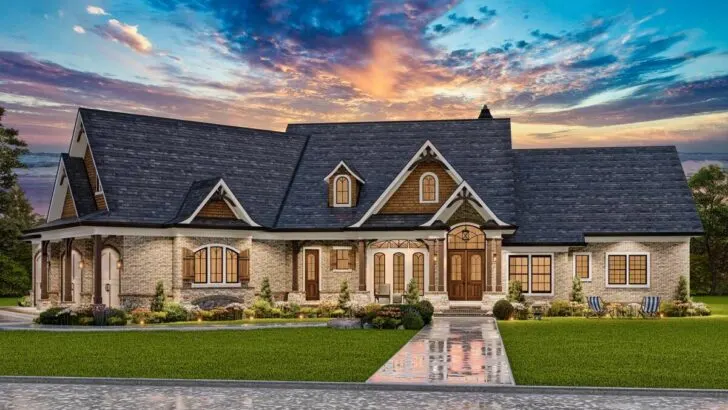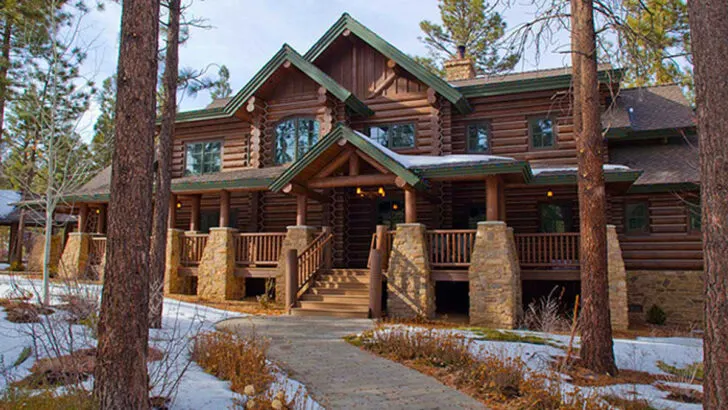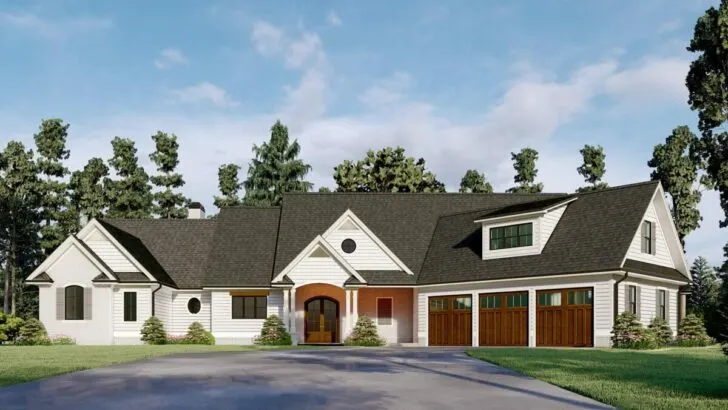
Plan Details:
- 3,822 Sq Ft
- 4 Beds
- 3.5 Baths
- 2 Stories
- 3 Cars
Welcome to my world of cozy comforts and dreamy abodes! As someone who cherishes the solace of home, I am thrilled to share with you a captivating discovery—the home of our dreams.
Picture it now—standing tall and proud, an architectural masterpiece known as the New American Craftsman plan. Exclusive to Architectural Designs, this gem exudes warmth and invites you in like your favorite flannel pajamas.
Prepare to be astounded by a grand total of 3,822 square feet that encompass pure, unadulterated comfort. To put it in perspective, that’s more space than a kangaroo could ever hope to cover in a single day. Alright, I may have made that up, but trust me, it’s a whole lot!
Let’s delve into the details of this remarkable abode. With 4 spacious bedrooms, 3.5 luxurious baths, and sprawling across 2 magnificent stories, this home is the epitome of refined living.
Related House Plans


Not to mention the garage, which could comfortably house not just three cars, but even a small dinosaur if you’re inclined towards whimsy.


Now, let’s step into the heart of this sanctuary—the great room. Oh, how aptly named it is! Nestled between the open kitchen and the inviting screened porch, it beckons you to unwind with a captivating book or indulge in the latest binge-worthy Netflix series.


And that fireplace—ah, it radiates warmth, reminiscent of your grandma’s mouthwatering apple pie. Whether it’s heating up cold winter nights or adding a touch of enchantment to your evenings, this hearth is the ultimate cozy companion.


But let’s shift our gaze to the kitchen—a place where practicality and beauty seamlessly intertwine. With a butler’s pantry providing a secret passage to the formal dining room, you can effortlessly transport yourself into a world of Downton Abbey-esque dinner parties.
Related House Plans


It’s the perfect setting for those nights when you yearn to embrace regality.


And speaking of hidden treasures, behold the study. Adorned with coffered ceilings that would make a queen envious, it sits peacefully across the foyer.


Whether it becomes your creative haven for a budding novel or your refuge during tax season, it’s also an excellent hiding spot from the bustling activities of the little ones.

Now, let’s take a leisurely stroll to the master suite—a haven of serenity reminiscent of a tranquil mountain lake. Awash in natural light and crowned with a timeless tray ceiling, it’s a space that transcends the ordinary.

The five-fixture bathroom exudes spa-like luxury, while the walk-in closet provides ample room to explore and organize your personal style.

As we venture further, we find the other bedrooms strategically nestled behind the three-car garage. Ascending to the upper level, you’ll discover the fourth bedroom sharing its domain with a loft—an ideal hideout for a rebellious teenager or a cool hobby room.

Who needs a man cave when you have an entire loft at your disposal?

Completing this masterpiece of a home plan are practical additions like a mudroom, a laundry room, and a walk-in pantry. These thoughtful features warmly embrace you upon entering from the garage, providing a welcome akin to a wagging dog’s tail after a long, tiring day.

But here’s the secret—this is not just a house plan; it’s an entire lifestyle waiting to be embraced. Imagine late summer barbecues on the inviting screened porch or the crackling of a fire on a cold winter’s night. Envision cherished family gatherings around the open kitchen and spirited game nights in the loft.

And don’t forget the joy of playing butler as you gracefully navigate between the kitchen and the elegant dining room, only to retreat to the tranquility of your study or the sanctuary of your master suite.

This New American Craftsman home embodies more than just a mere dream; it’s the realization of your deepest desires.
So, why wait any longer? Step into this idyllic haven and make it your own—because, my friends, the only thing missing in this perfect home is you!

