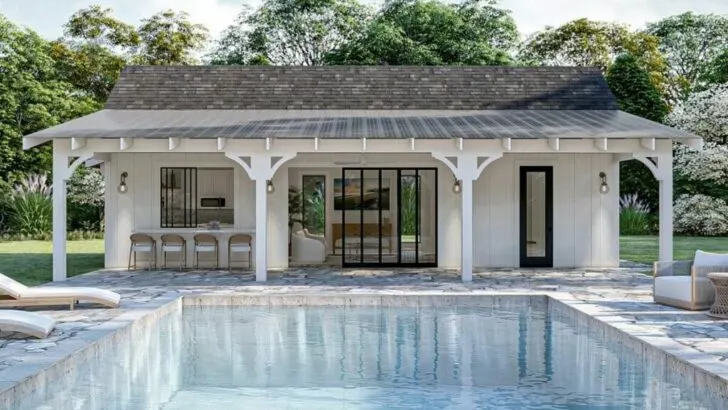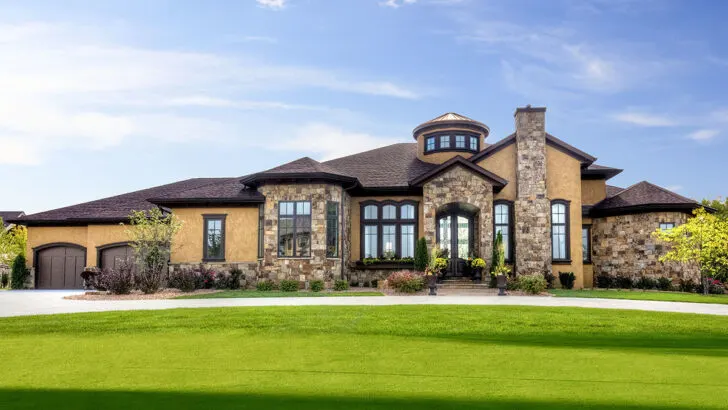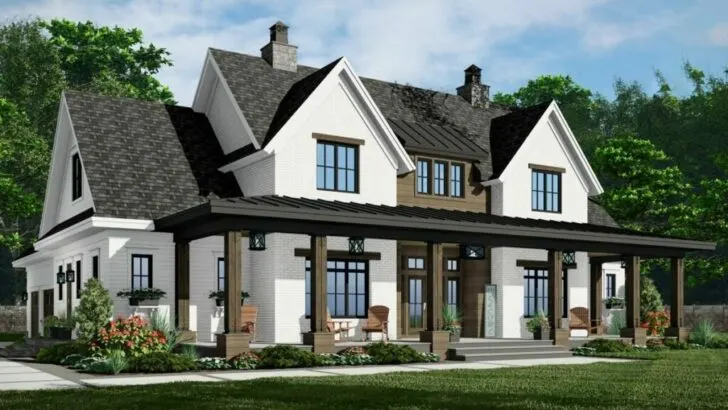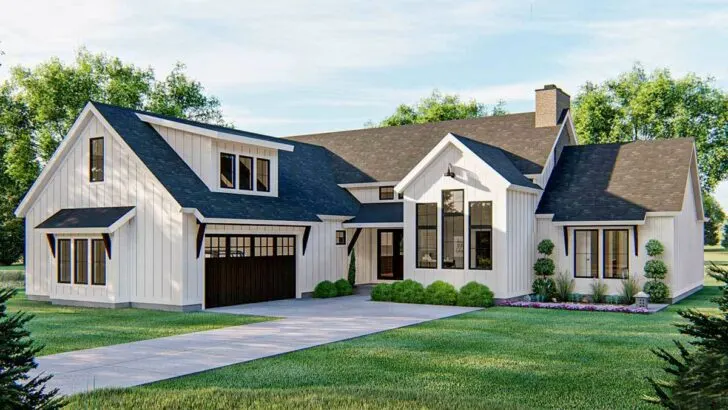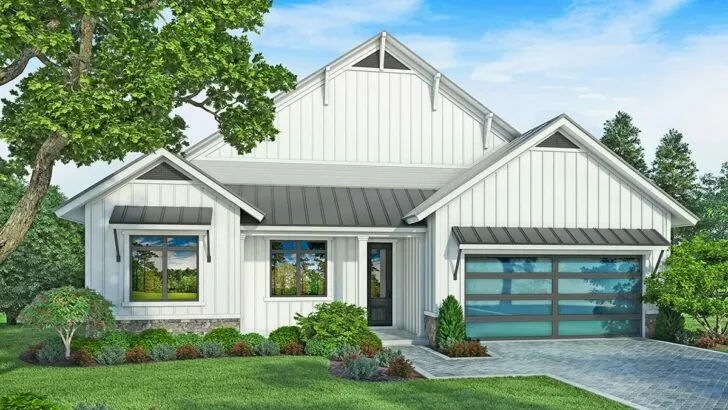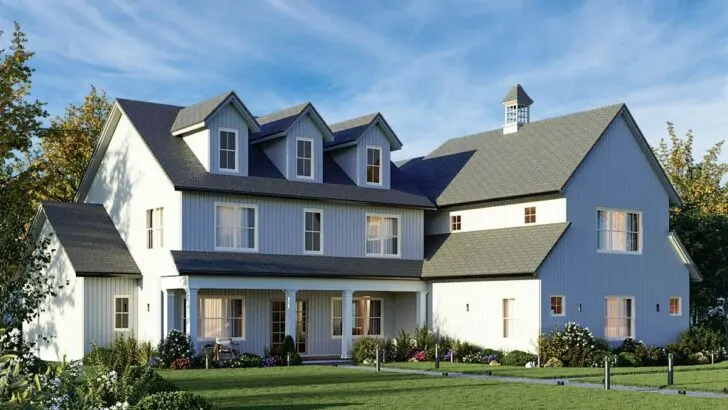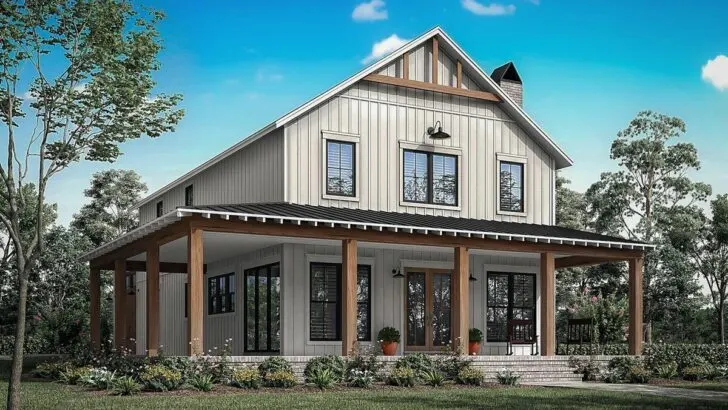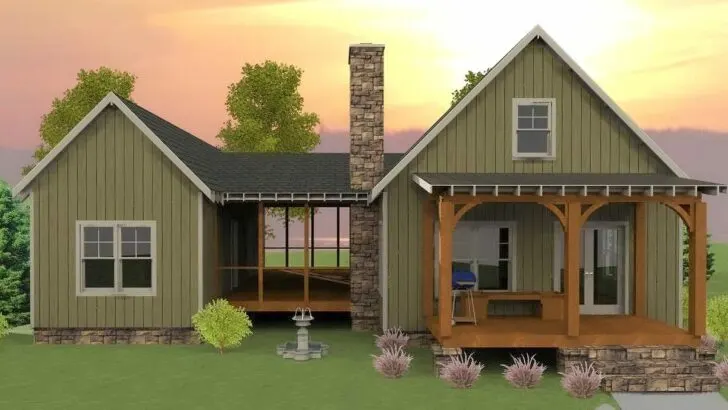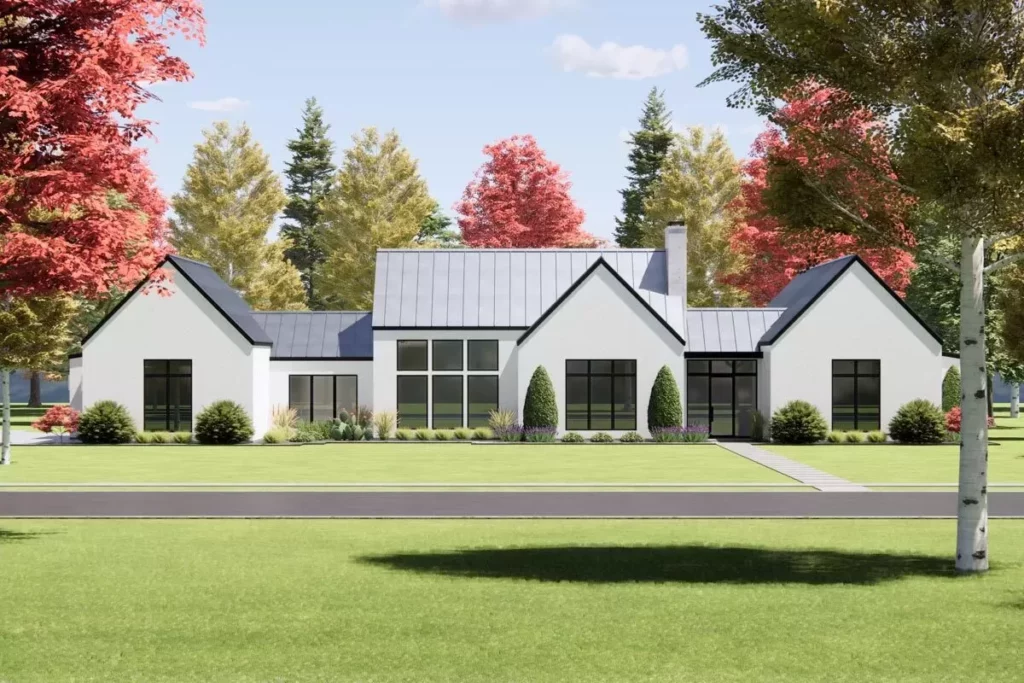
Specifications:
- 2,617 Sq Ft
- 3 Beds
- 2 Baths
- 1 Stories
- 3 Cars
Imagine a world where your house doesn’t just exist in the background but actively embraces you, creating an ambiance of warmth and welcome that feels almost magical.
It might sound like something straight out of a fairy tale, but the reality is as enchanting as the story.
Enter the realm of the Modern Ranch Plan, a sprawling oasis of comfort spreading over 2,600 square feet, where fantasy meets the bricks and mortar of everyday living.
Envision a home where oversized windows do more than offer a view; they celebrate daylight, inviting it in to illuminate every nook and cranny of the 2,617 square feet with open arms.
These windows transform the house into a stage where you’re the star, casting a spotlight on your daily routines and turning mundane moments into something spectacular.
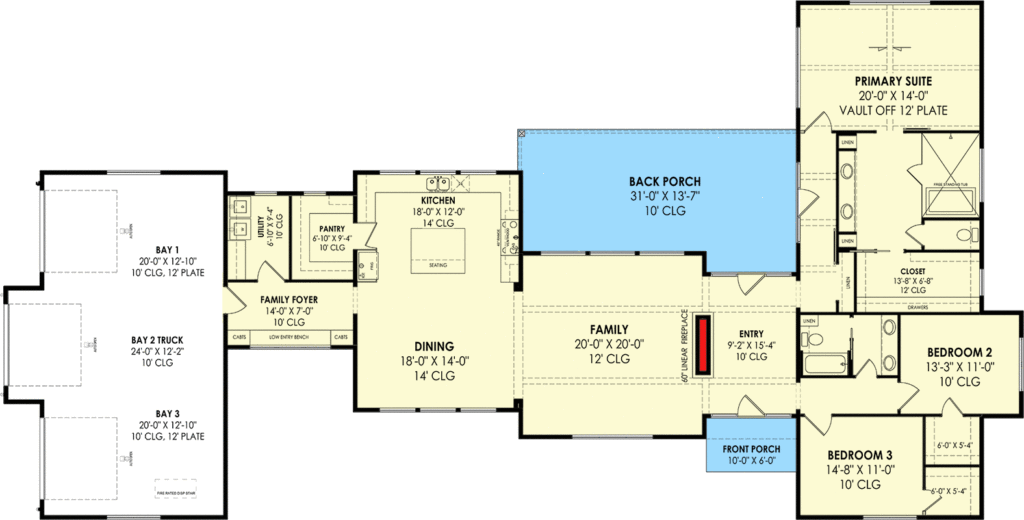
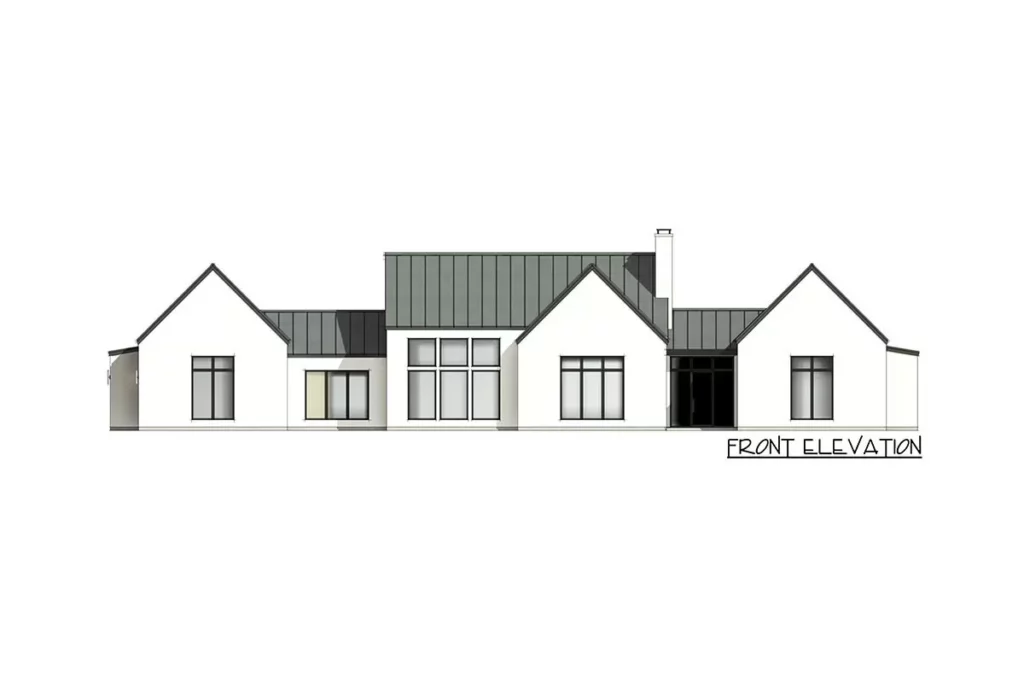
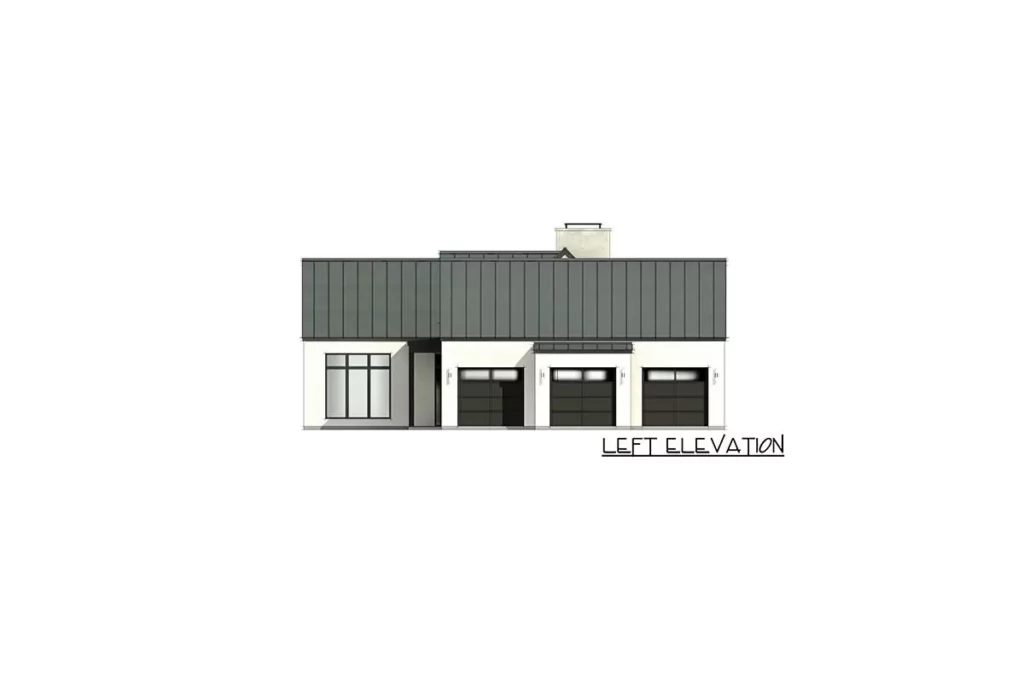
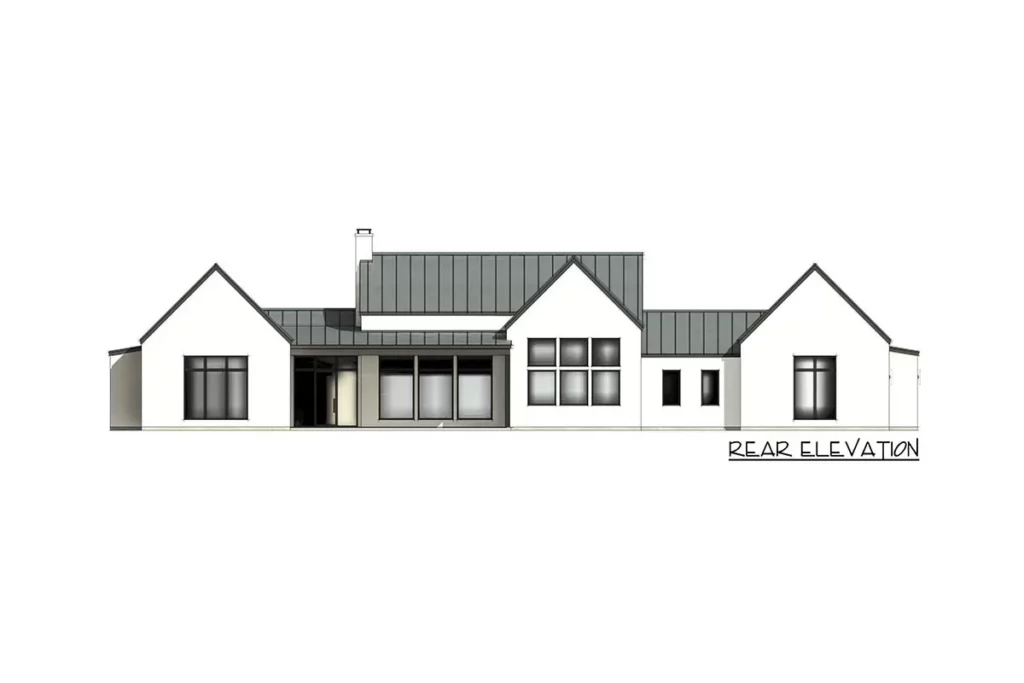
At the heart of this narrative is the family room, a space that radiates warmth not just from its linear fireplace but through its stylish, contemporary vibe.
Related House Plans
It’s a setting perfect for capturing memories or unwinding after a long day, where the flames dance in the background, adding an extra layer of coziness to your evenings.
The magic of this house unfolds seamlessly, especially in the way the family room opens into the kitchen.
This isn’t just any kitchen; it’s a culinary arena where U-shaped cabinetry and a central prep island stand ready to assist in your gastronomic adventures.
Picture a hidden walk-in pantry, bathed in sunlight, where your culinary essentials await, making even the quest for a late-night snack feel like a treasure hunt.
This kitchen isn’t merely functional; it’s a chorus of convenience, a space that sings praises to efficiency and style.
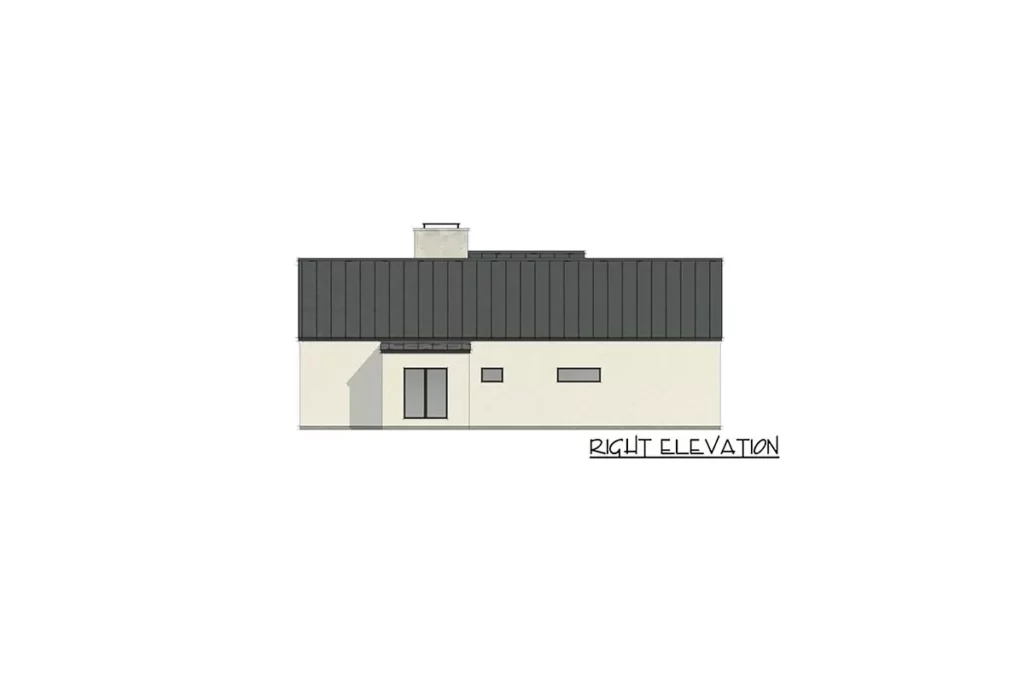
As we drift away from the communal heart of the home, the private quarters offer a tranquil haven.
Nestled in the home’s right wing, each bedroom serves as a peaceful escape, with the crown jewel being the primary suite.
Related House Plans
Imagine a retreat that not only promises rest but envelops you in luxury, complete with a barn door that opens to reveal an opulent ensuite and a walk-in closet that could rival any high-end boutique.
And for those who have a passion for automobiles, the garage is nothing short of a sanctuary.
Housing three bays, with one specifically designed for larger vehicles, it’s a space that respects and celebrates your automotive love, treating every car like royalty.
Upon returning from the day’s adventures, the family foyer welcomes you with built-in cubbies, a thoughtful touch that makes the transition from outside to inside as graceful as the home’s design.
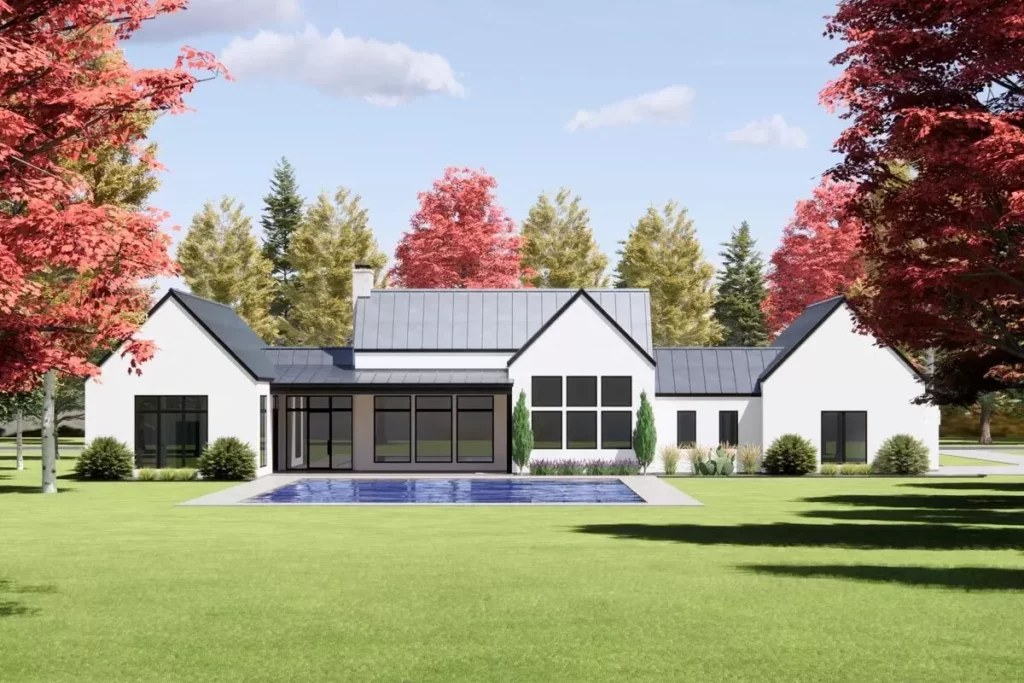
The Modern Ranch Plan is more than just a place to live; it’s a lifestyle choice.
It caters to those who revel in the dance of sunlight through their living spaces, the harmony of a kitchen that anticipates every need, and the peace of private areas designed with care.
It’s a home for families who cherish both togetherness and individual solitude, for car enthusiasts dreaming of the perfect garage, and for anyone who has ever longed for a home that feels like an embrace.
If you’ve been searching for a home that ticks all these boxes and more, your search ends here.
The Modern Ranch Plan offers not just a shelter but a canvas for your life, a place where every moment is an opportunity for beauty and joy.
Welcome to your dream home.

