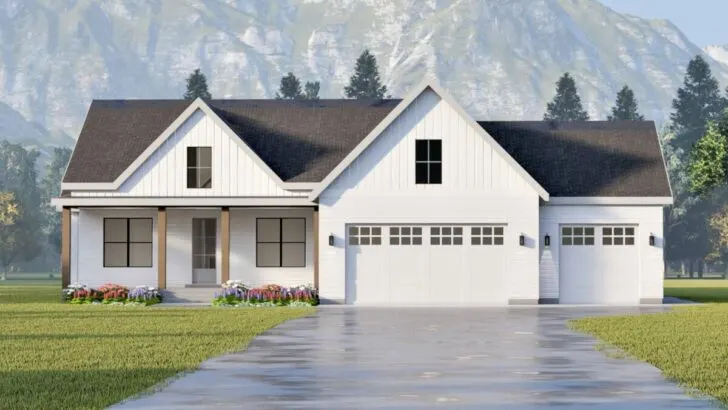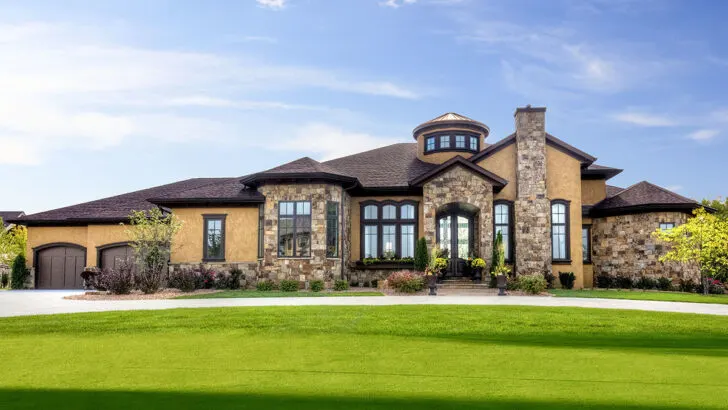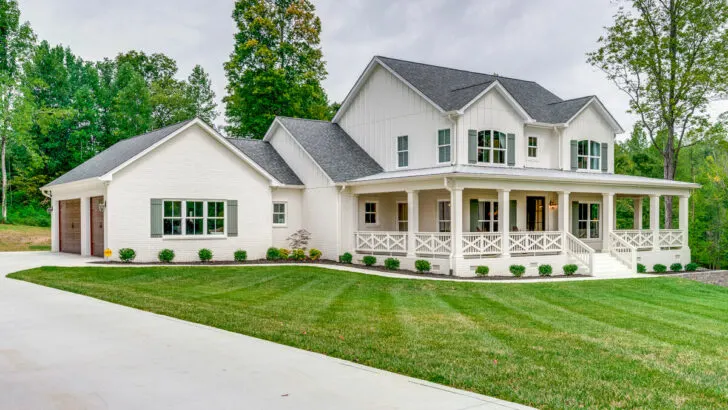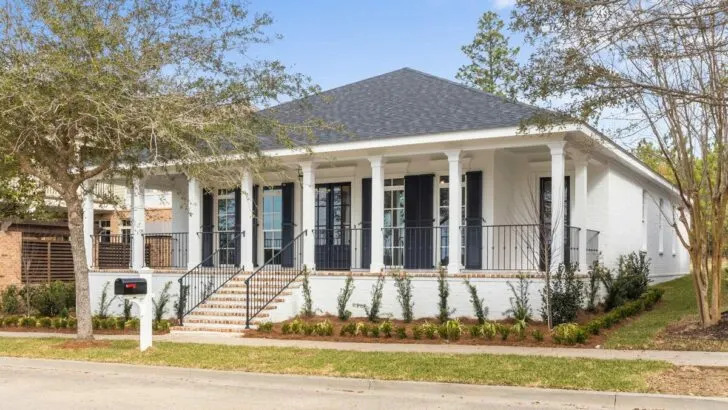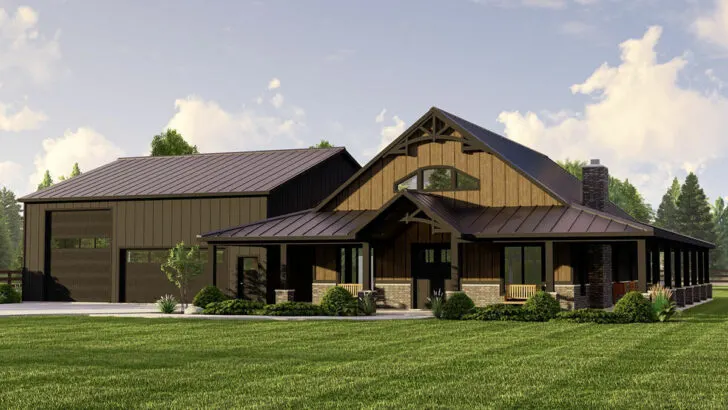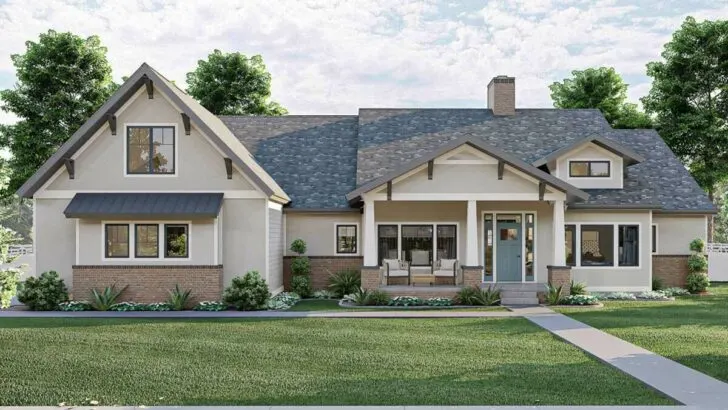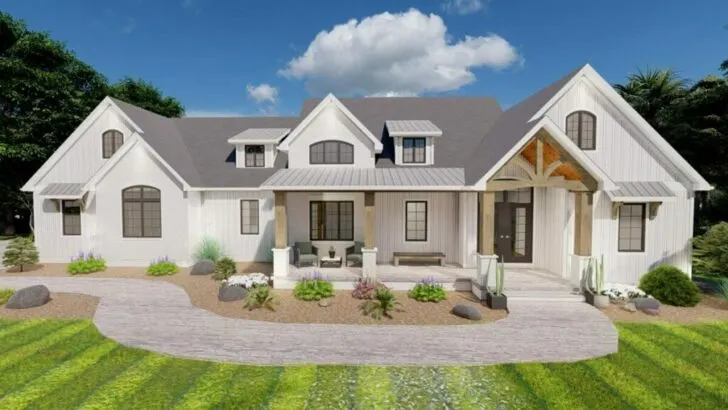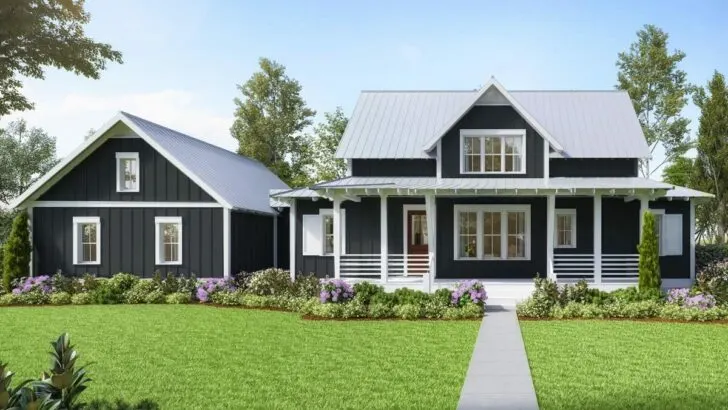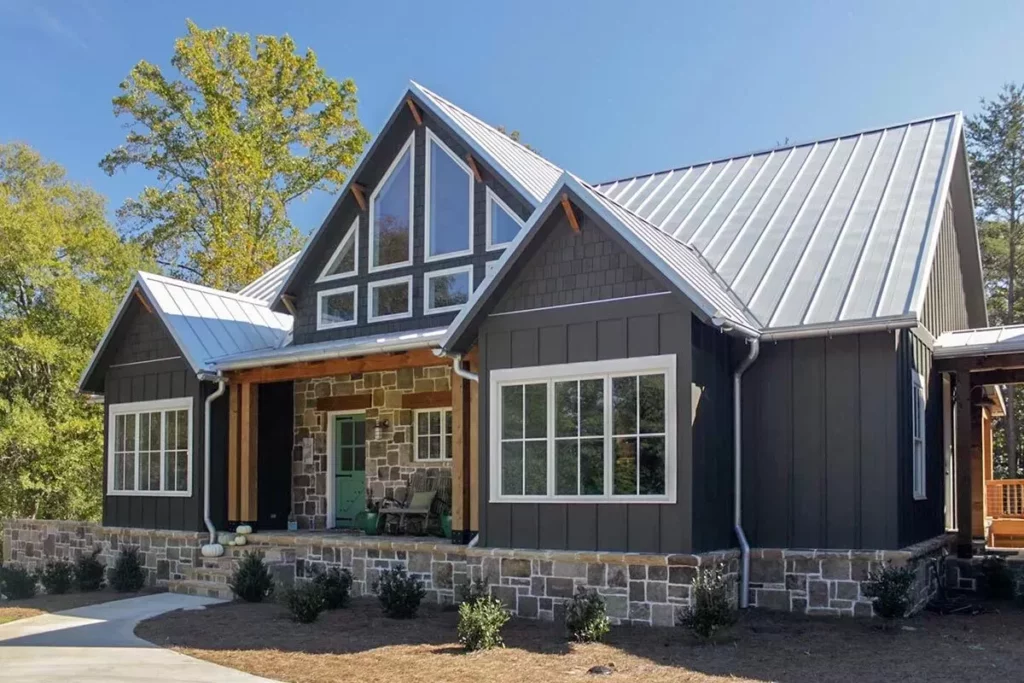
Specifications:
- 1,989 Sq Ft
- 3 – 5 Beds
- 2 – 4 Baths
- 1 Stories
- 2 Cars
Imagine escaping to a mountain cottage, a sanctuary far removed from the relentless pace of city life, where the air is fresh, the skies are adorned with stars, and the quietude is so profound it gives your ears a chance to rest.
Picture a haven tucked away in nature’s embrace, where your toughest choice is deciding between enjoying your morning coffee on a cozy covered porch or an inviting open deck.
This vision of tranquility, doesn’t it sound utterly blissful?
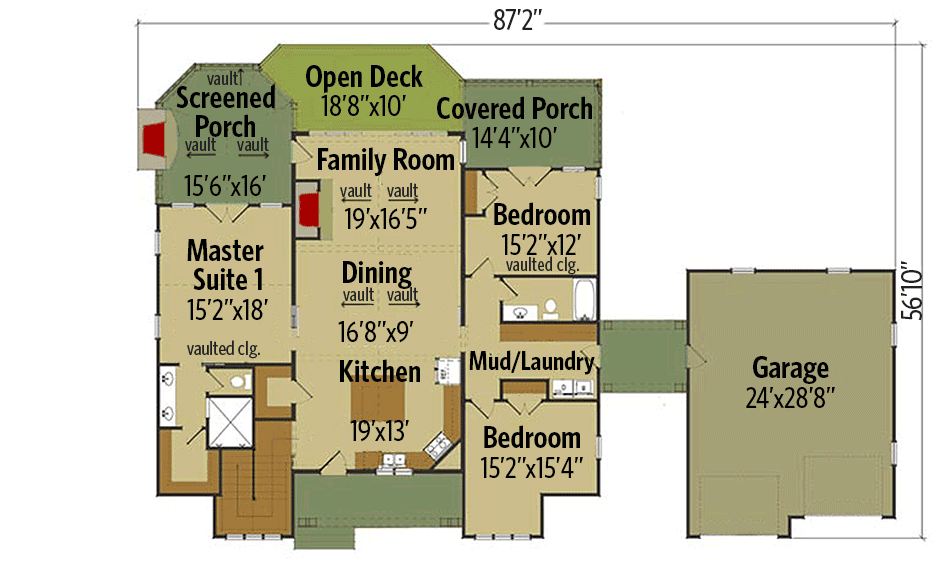
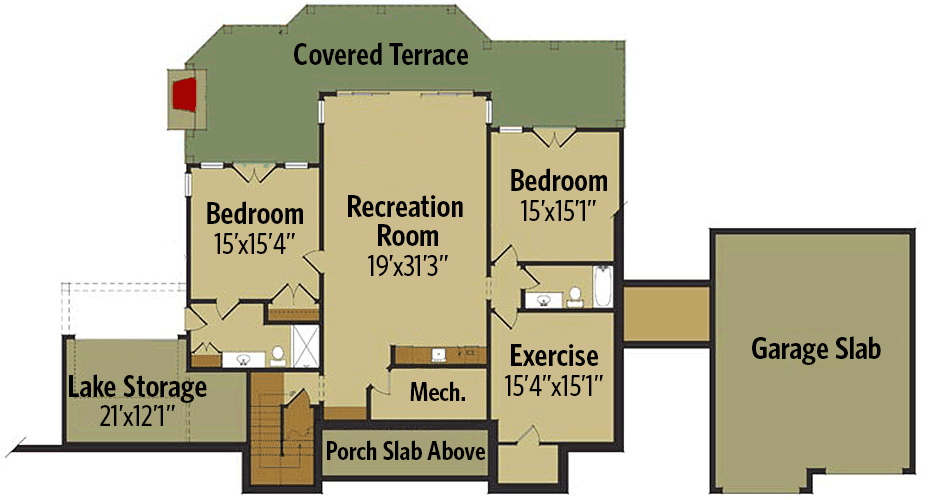
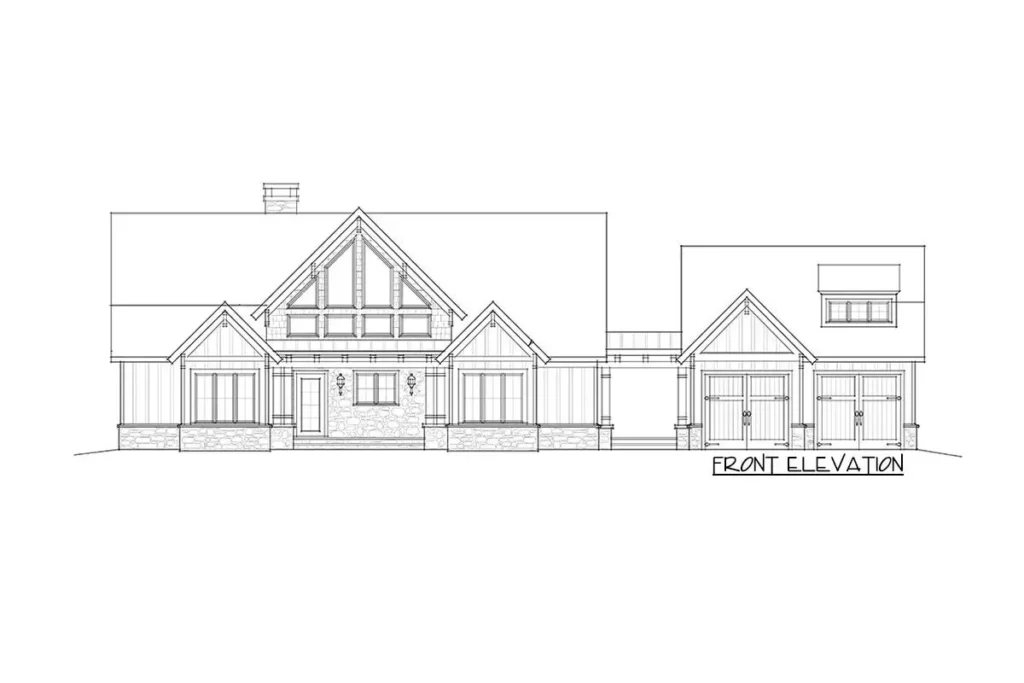
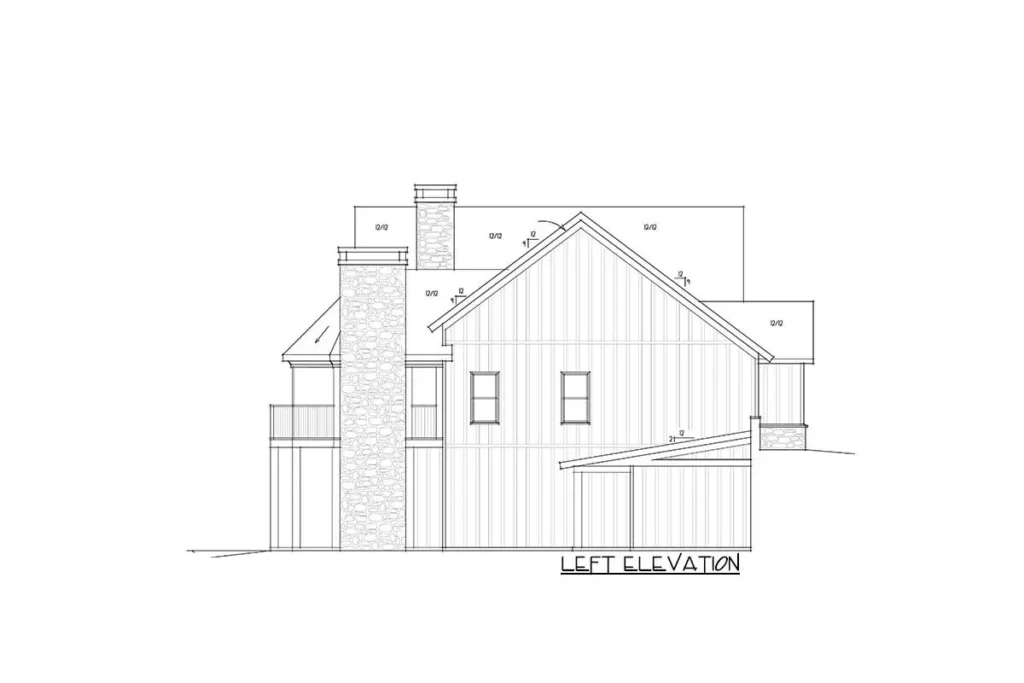
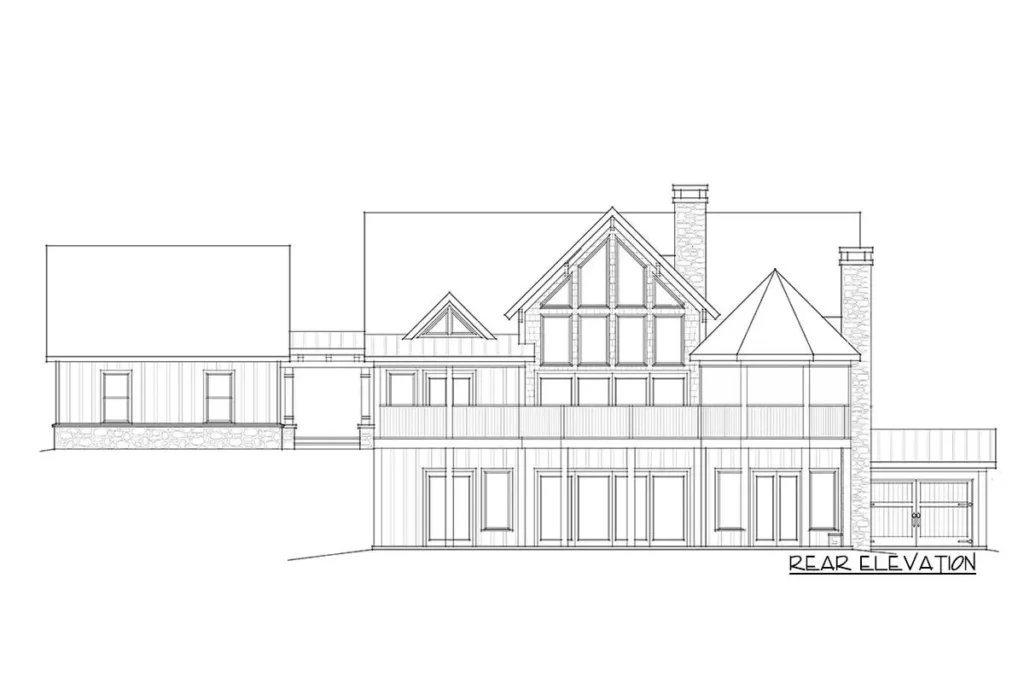
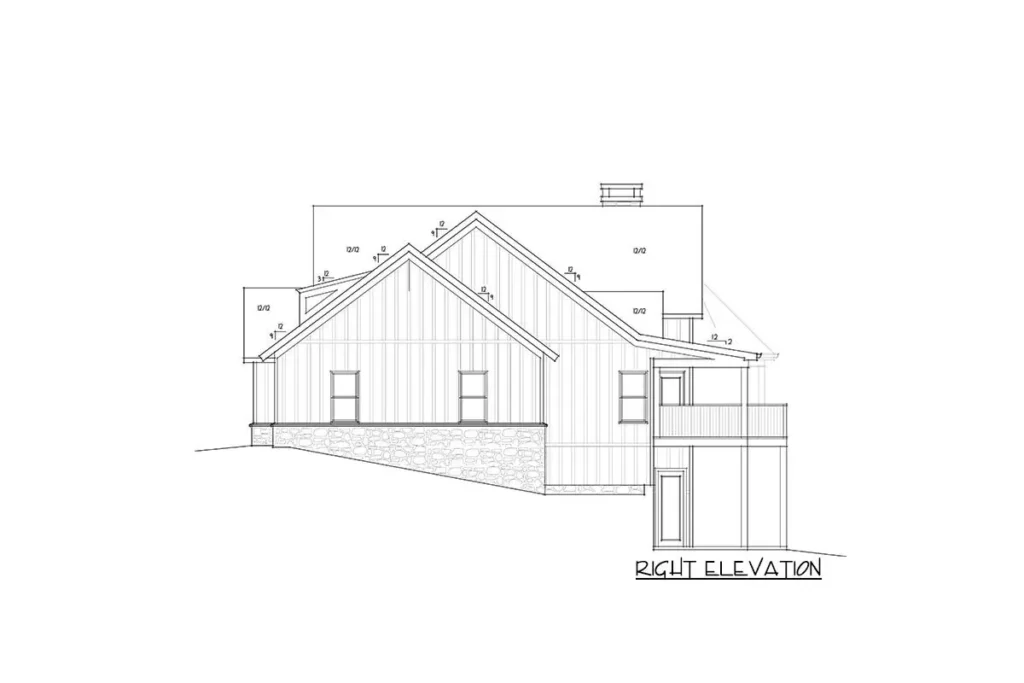
Let’s venture into the enchanting realm of a Mountain Cottage, offering not just a dwelling, but a refuge for the spirit.
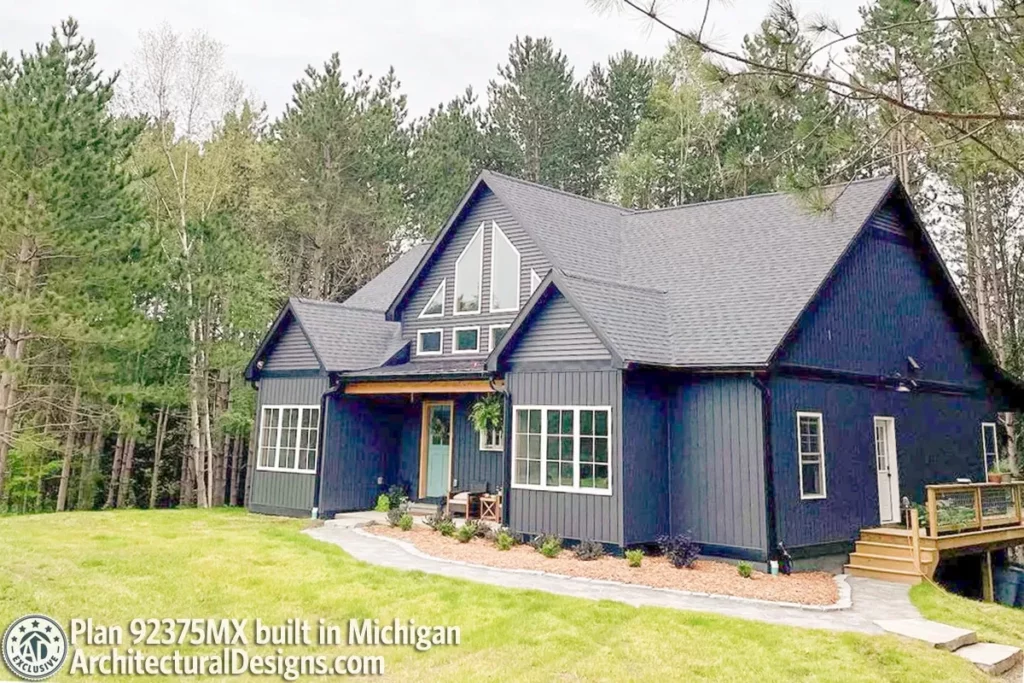
This architectural gem spans an impressive 1,989 square feet, offering ample space for relaxation and rejuvenation.
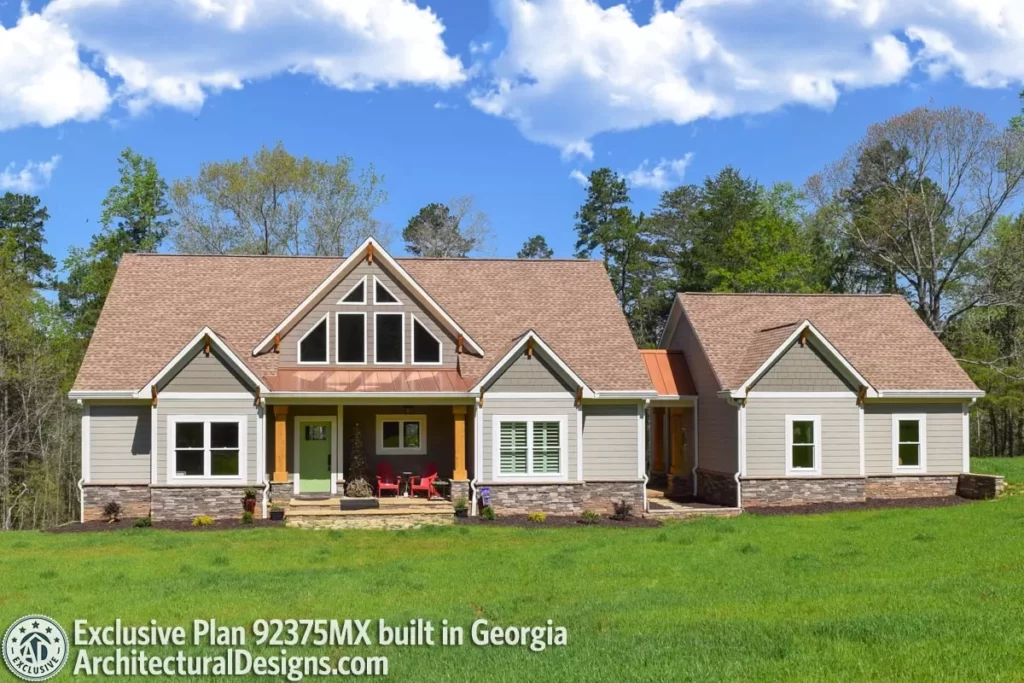
Designed to accommodate 3-5 bedrooms and 2-4 bathrooms, this cottage serves as more than just a quaint retreat; it’s a soulful haven for rest.
Related House Plans
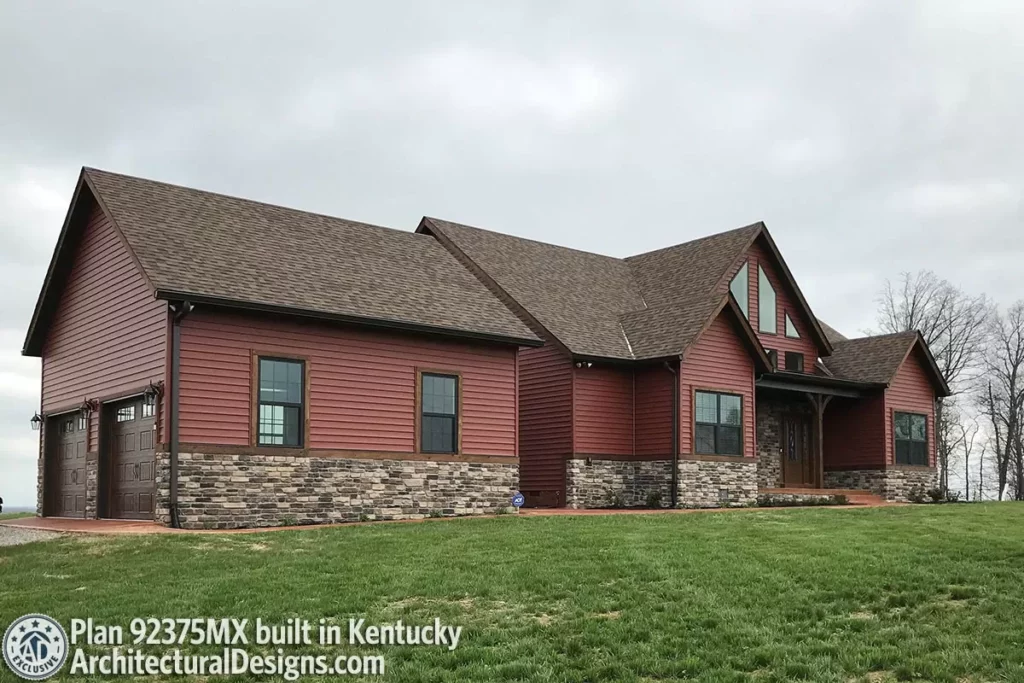
The single-story layout ensures that after a day spent exploring the mountain trails, you can return to your abode without the challenge of stairs—unless, of course, you find joy in the climb.
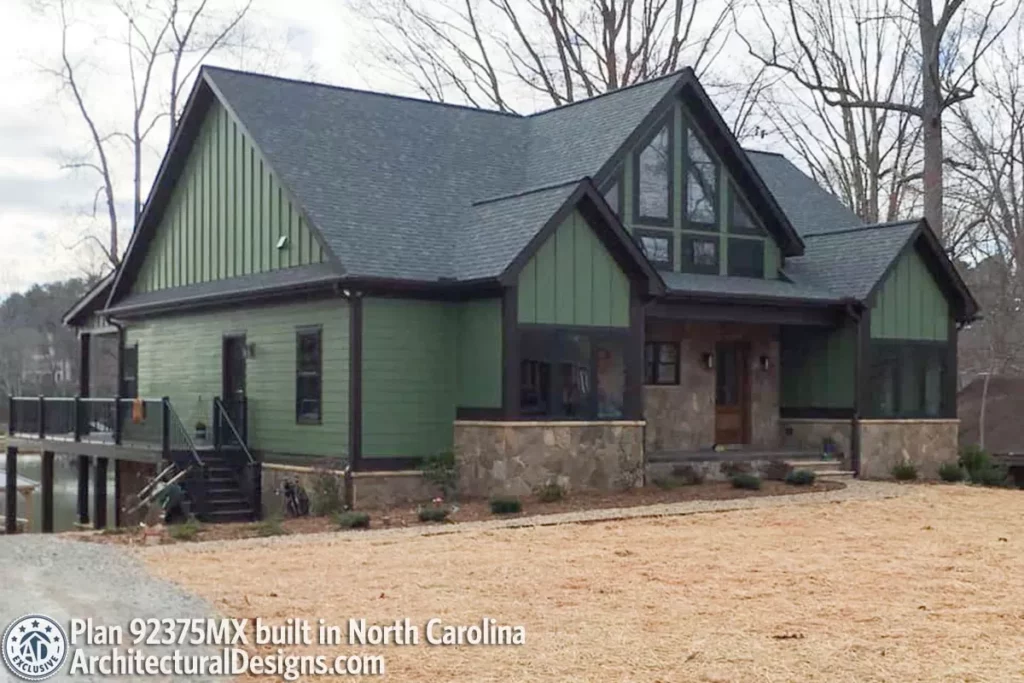
A standout feature of this mountain abode is its array of outdoor living spaces.
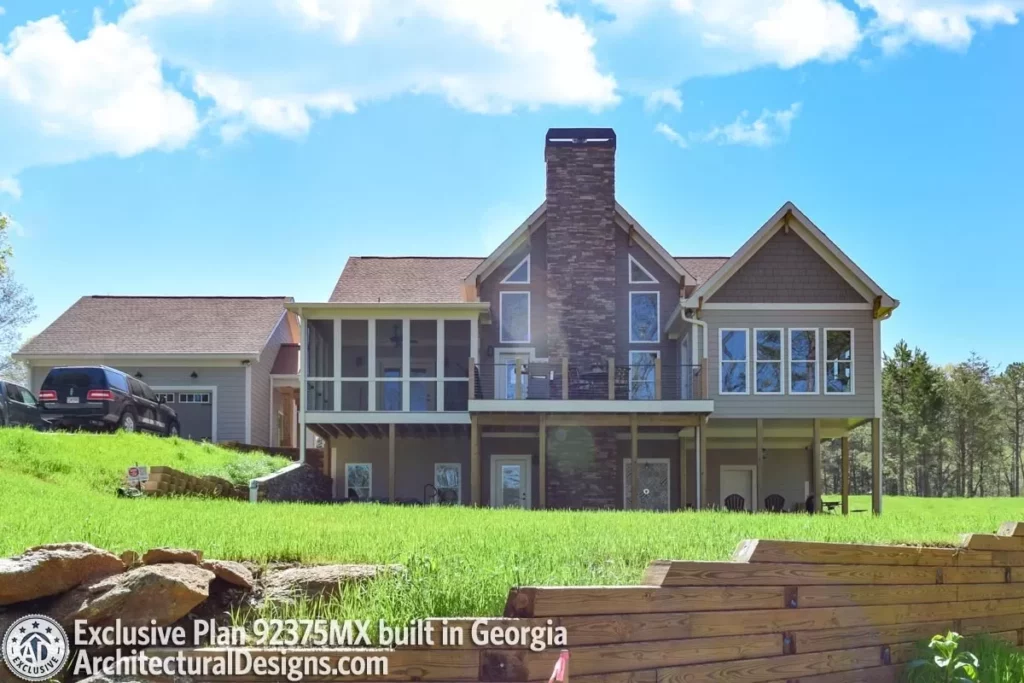
Whether you’re soaking up the sun on an expansive deck, sharing a meal with loved ones in a screened porch adorned with a dramatic vaulted ceiling, or enjoying the shelter of a covered porch on a whimsical weather day, this cottage has you figuratively and literally covered.
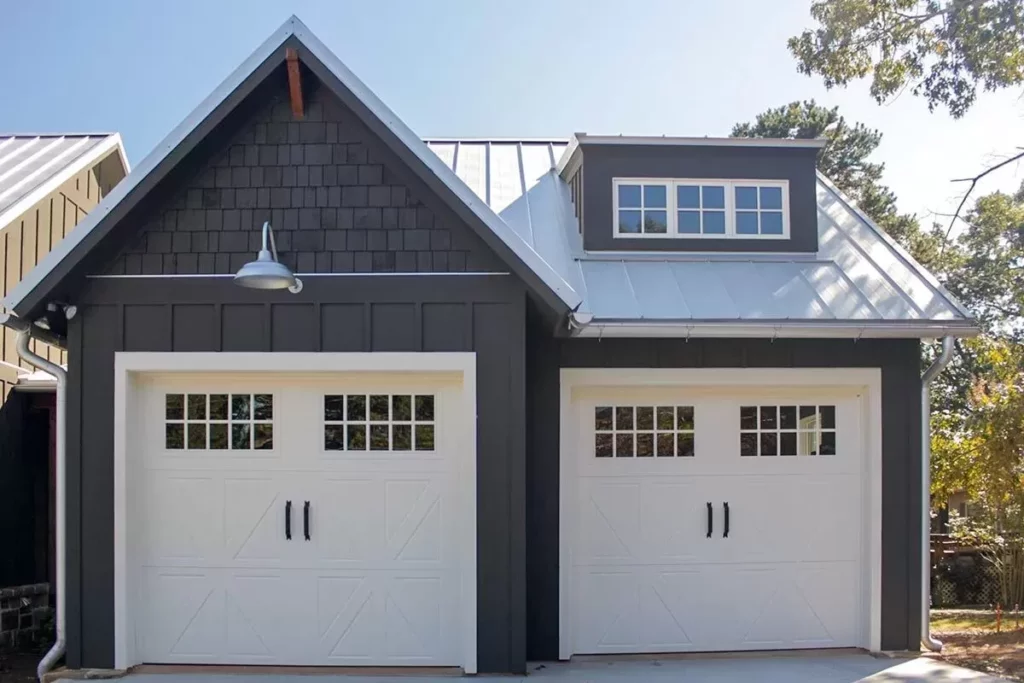
It’s as if you have a personal outdoor buffet, offering a new spot each day to savor the splendor of the outdoors.
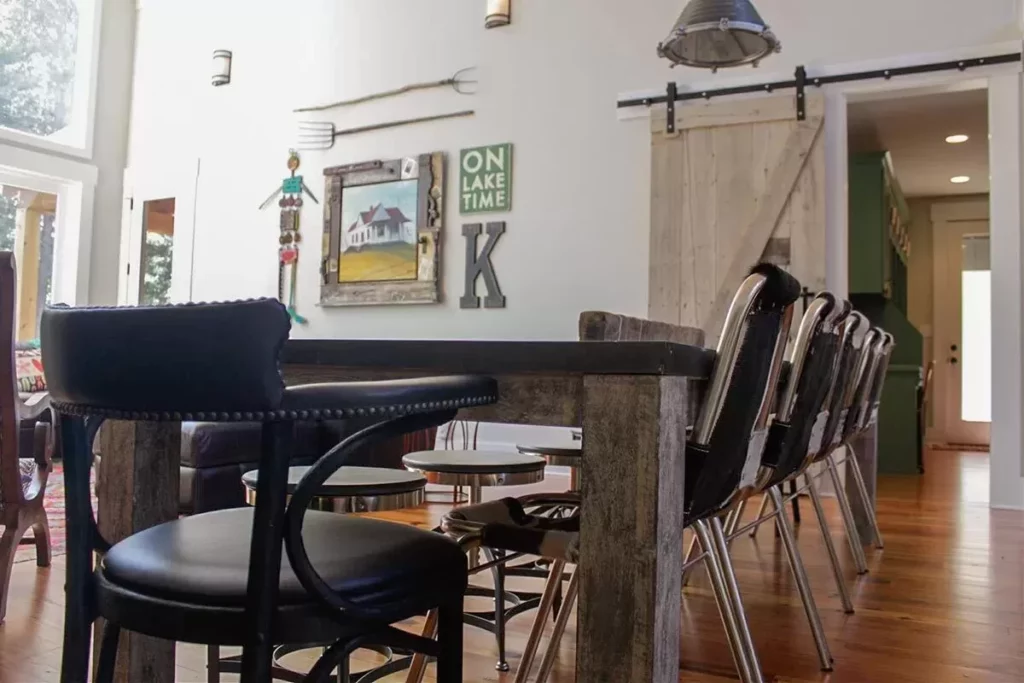
At the heart of this home lies the expansive open living area, a grand amalgamation of the kitchen, dining, and family rooms under one majestic vaulted ceiling.
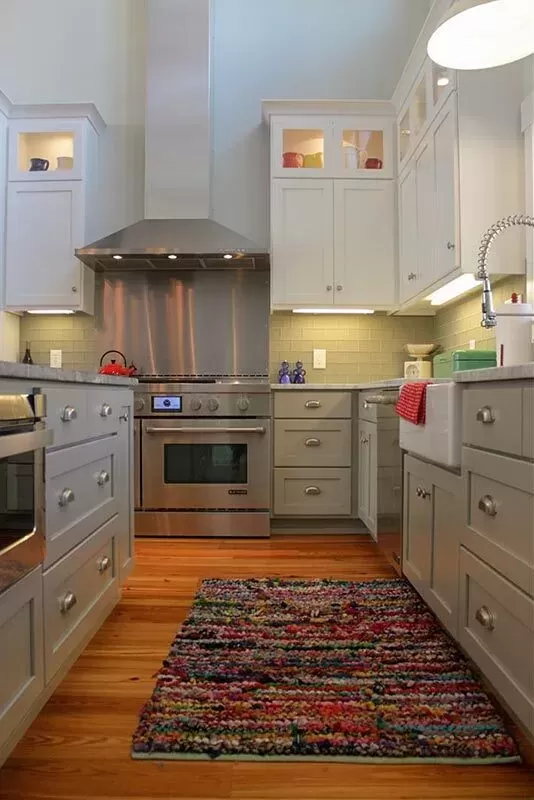
This space is alive with laughter, imbued with the aromas of home-cooked meals, promising a sense of rightness and warmth.
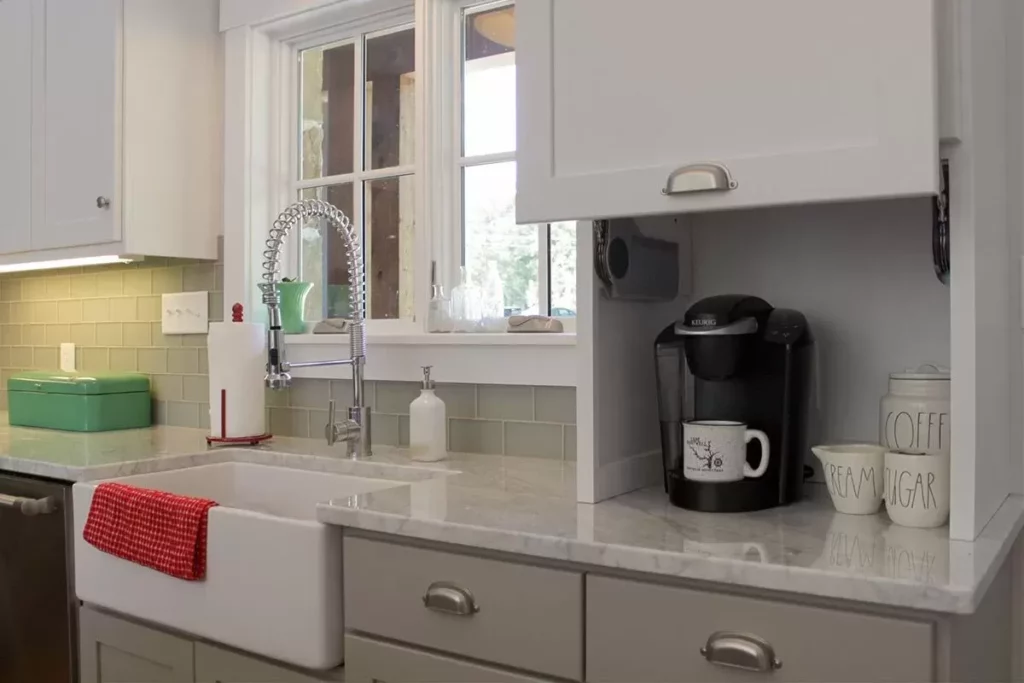
The kitchen island, with its unparalleled view, turns meal preparation into an adventure amidst nature’s backdrop.
Related House Plans
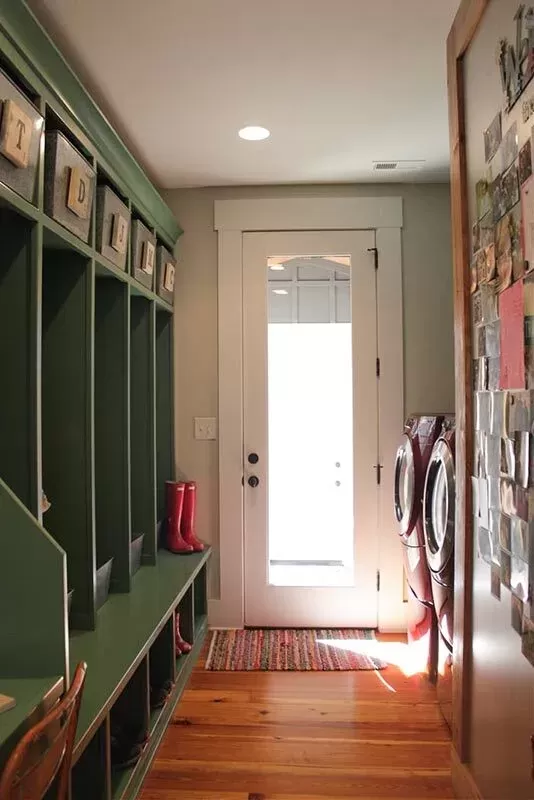
The master suite, a secluded vaulted haven distanced from the other bedrooms, offers luxury and privacy reminiscent of a high-end resort.
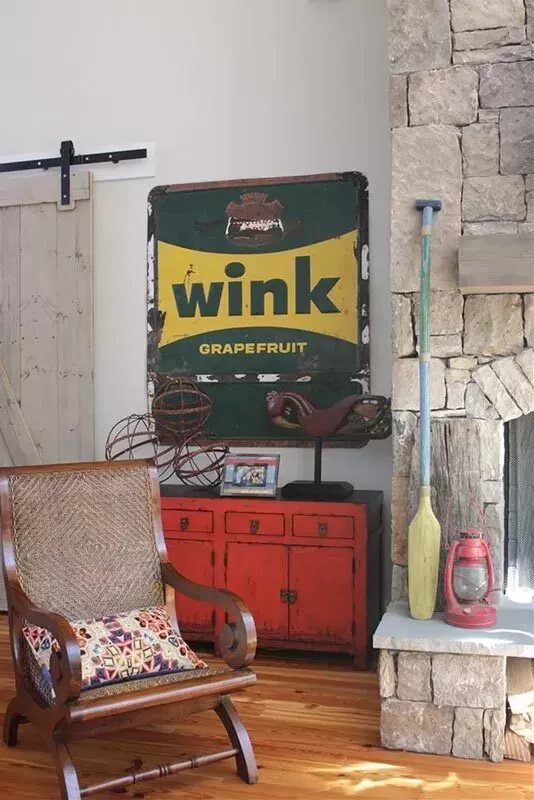
Awaken to the sunrise painting the ceiling with hues of hope and possibility, a natural artwork to start your day with inspiration.
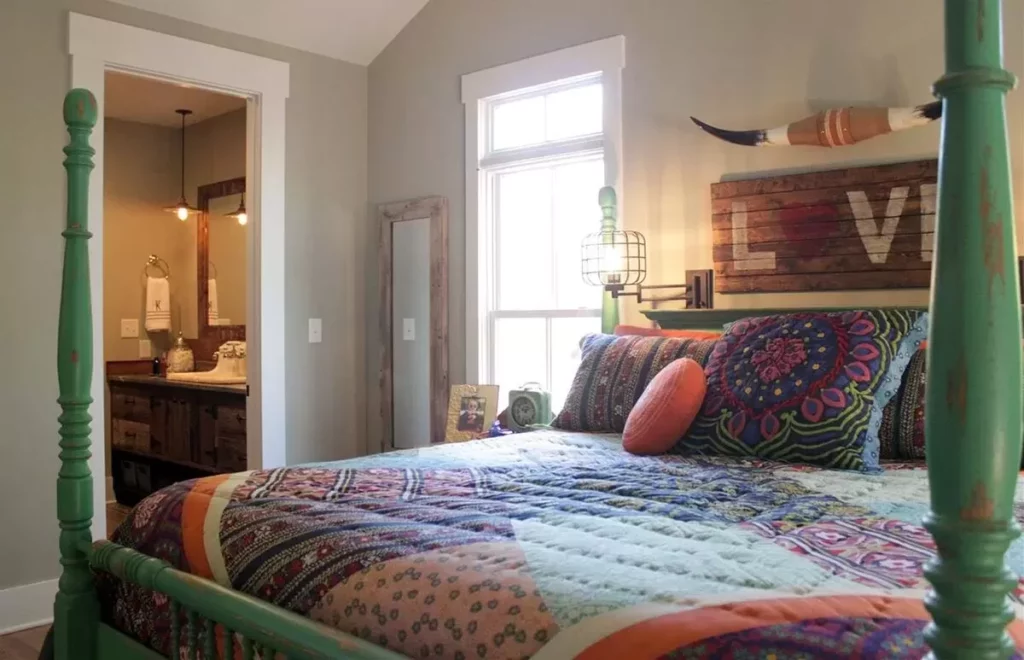
Yet, the allure of this mountain cottage extends beyond its immediate charm.
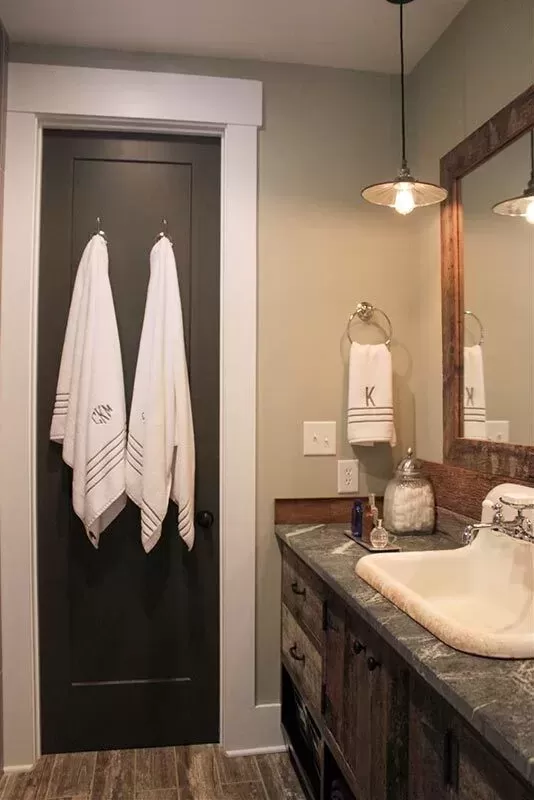
The lower level holds the potential for an additional 1,990 square feet of customizable space.
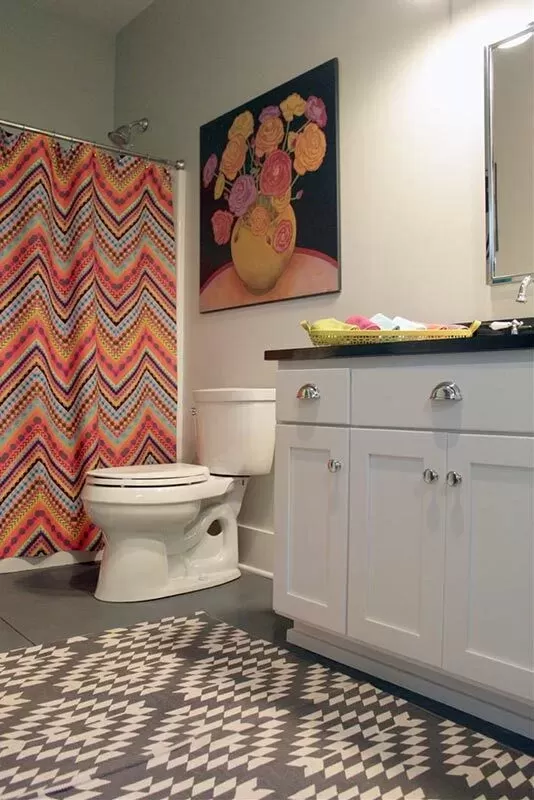
Imagine creating extra bedrooms for visitors, a vast recreational room for memorable gatherings, or a private gym to maintain wellness amidst your serene escape.
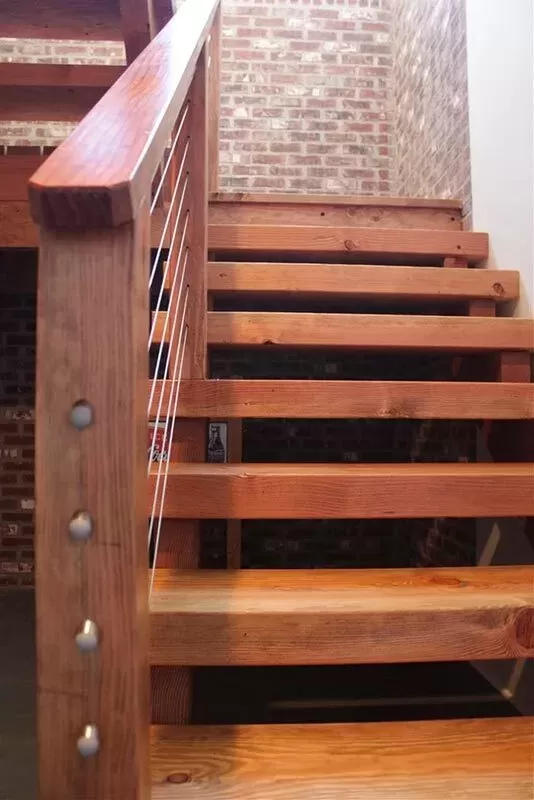
The possibilities stretch as wide as the horizon.
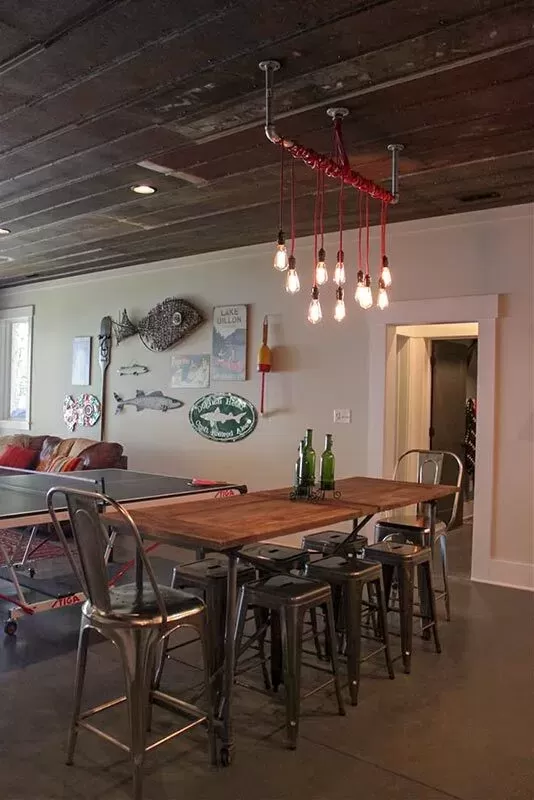
This Mountain Cottage encapsulates more than a home; it represents a way of life.
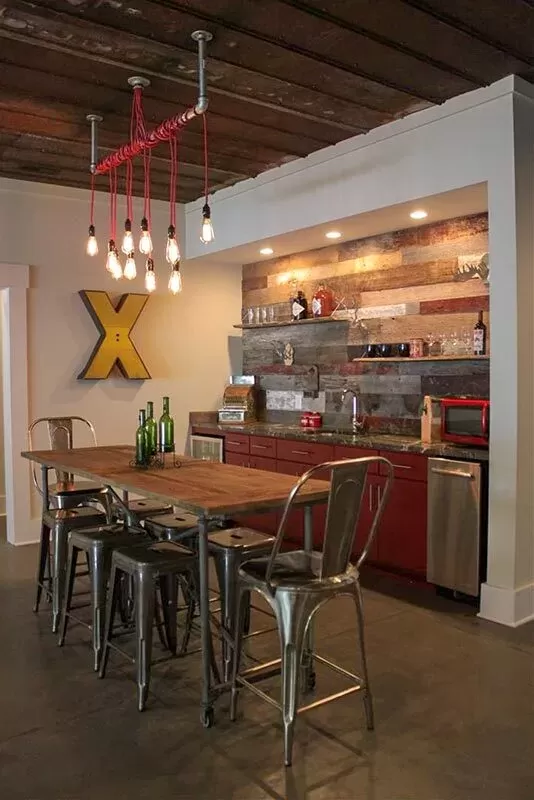
It embraces the great outdoors with every nook, from the covered porches to the open decks, and the screened sanctuaries.
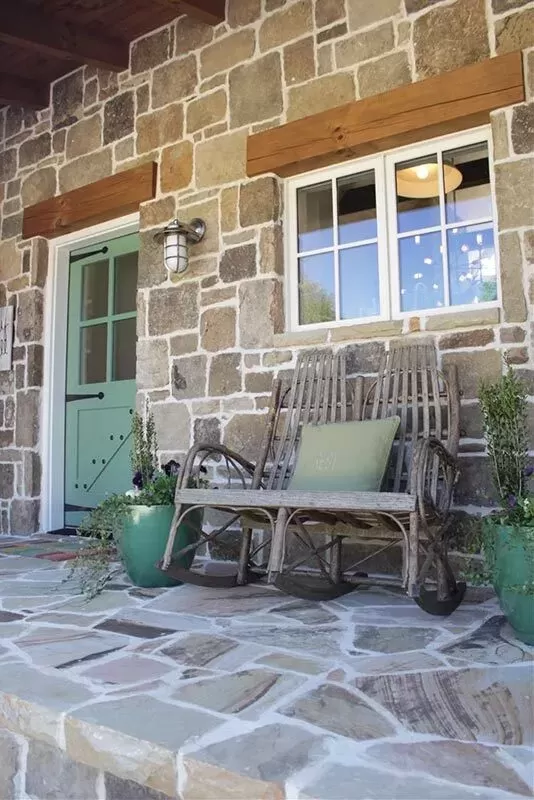
It celebrates togetherness in the vast heart of the home, under ceilings that resonate with joy.
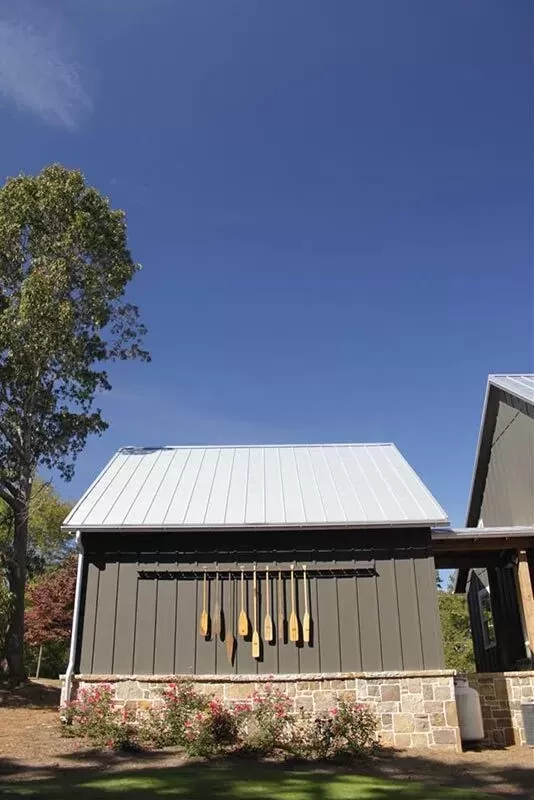
It offers the promise of personalization, whether through added sleeping quarters or a recreational paradise downstairs.
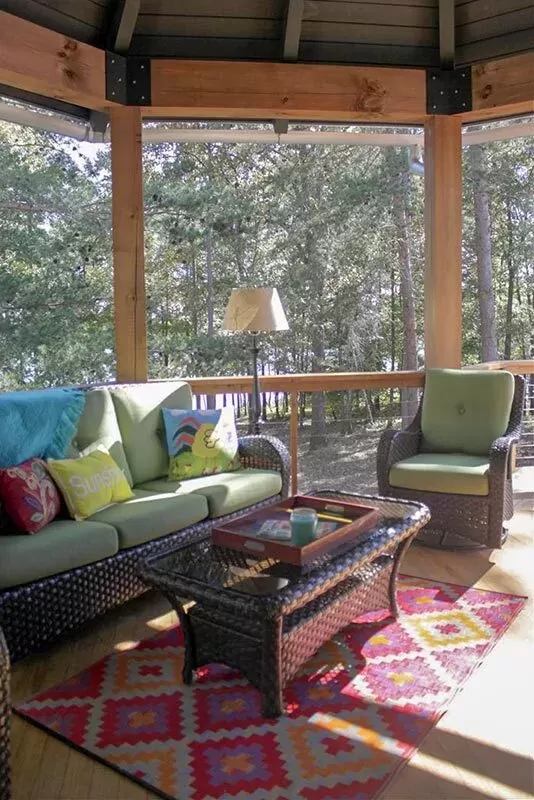
In our fast-paced world, craving a moment of pause is only natural, and this mountain cottage provides a much-needed retreat.
Here, time decelerates, inviting us to breathe deeply, forge connections, and truly inhabit each moment.
For those yearning for a home where relaxation beckons from every corner and every vista speaks to the beauty of simplicity, this Mountain Cottage could very well be your heart’s response.
After all, life is fleeting; why not spend it in a place that draws a sigh of deep contentment from your soul?

