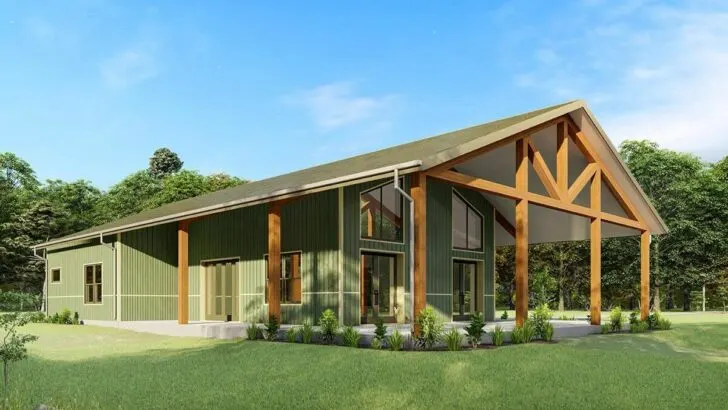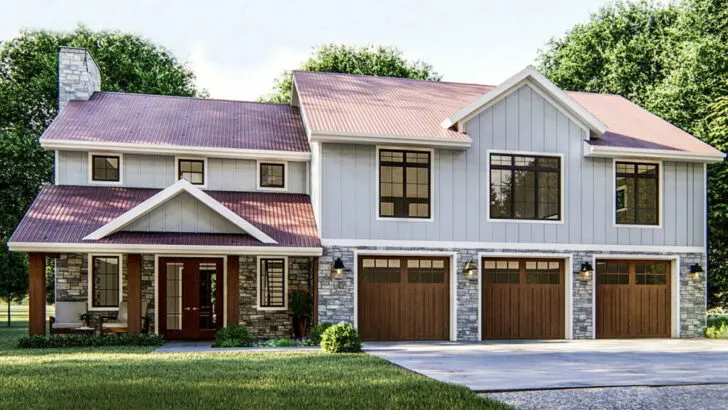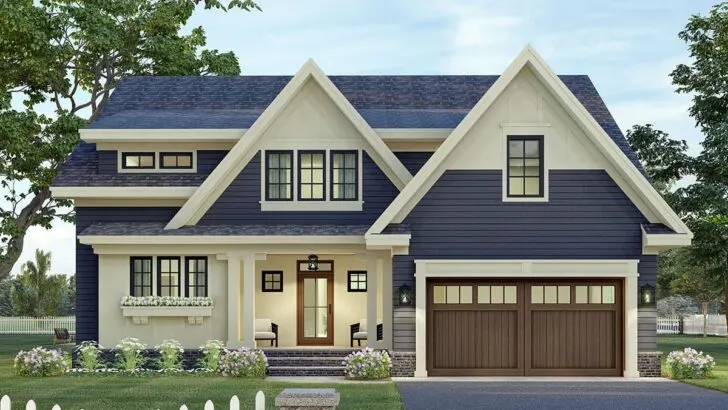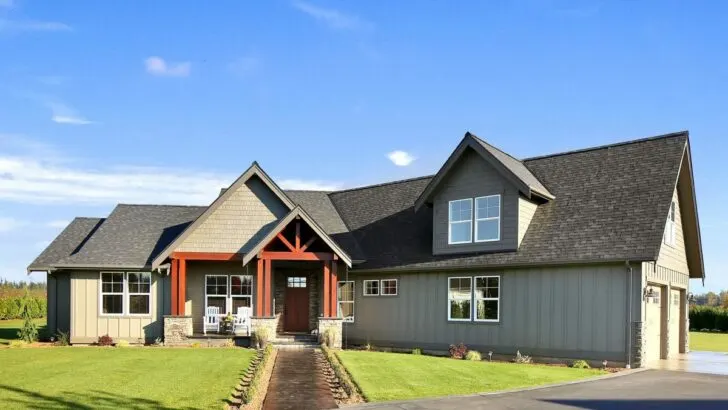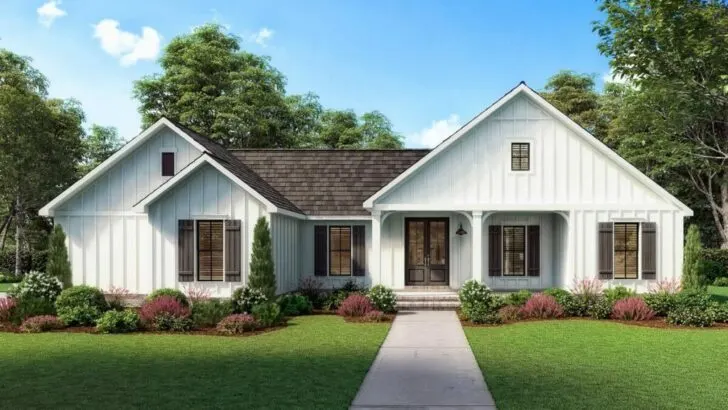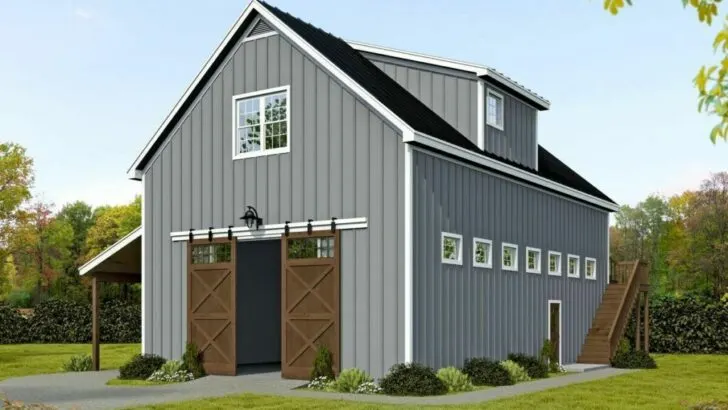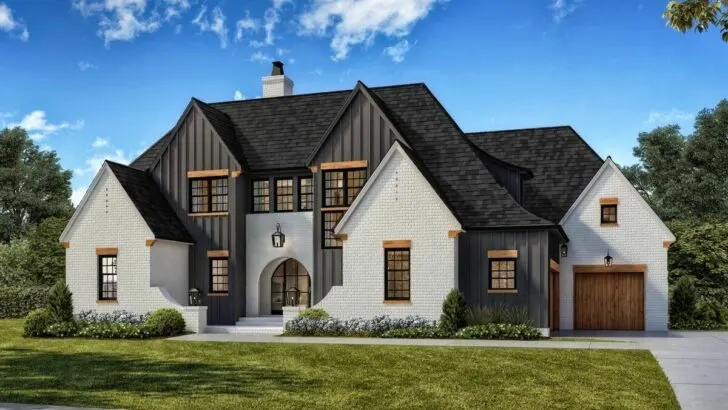
Specifications:
- 3,499 Sq Ft
- 5 – 6 Beds
- 3.5 Baths
- 2 Stories
- 3 Cars
Diving into the world of dream homes is a bit like embarking on a grand adventure.
Picture yourself scrolling endlessly online, flipping through the glossy pages of design magazines, or even (let’s be honest) doing a little covert peeking over some upscale neighborhood fences.
It’s all in the quest for that one home plan that not only declares, “I’ve arrived,” but also maintains a cool, grounded vibe.
Well, prepare yourself, because I’ve stumbled upon something that hits every mark: a 5-bedroom Modern Farmhouse that boasts not just one, but a two-story great room, complete with deep, welcoming porches on both the front and back.
Ready for a tour?
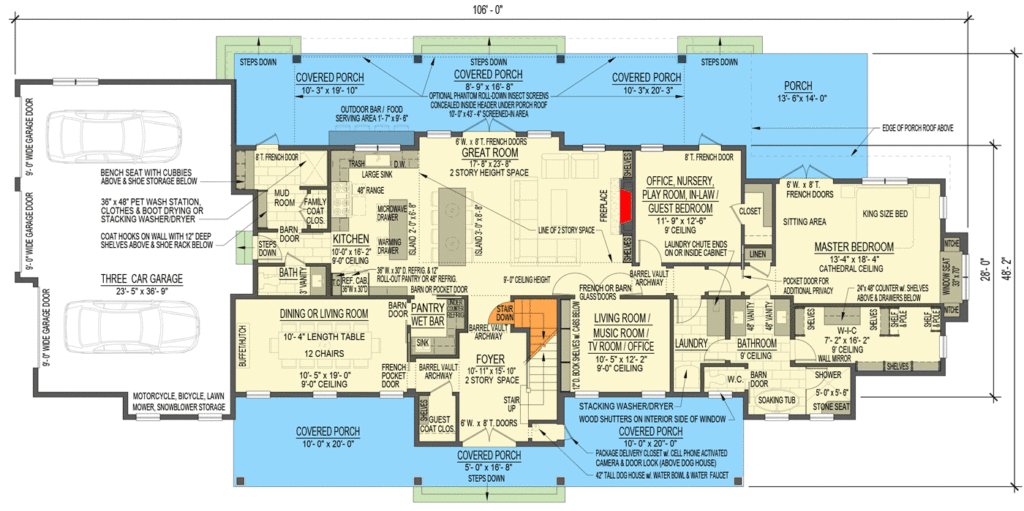


Let’s dive in with the porches.
Related House Plans
Imagine a front porch divided into two generous 10-foot-deep sections, the ideal spot for your morning coffee rituals while you playfully critique the neighbors’ landscaping.

But the surprises don’t end there.
Spin around to discover an even larger porch at the back, creating the perfect hideaway from unexpected in-law visits, equipped for outdoor entertaining.

Stepping through the front door, you’re greeted by barrel-vaulted archways that are more than mere passageways; they’re a bold statement, exuding a sense of drama and flair.
And just when you’re soaking in the architectural beauty, the great room hits you with its exposed timber beams, adding a touch of rustic elegance and maybe reminding you of your fleeting camping (or “glamping”) aspirations.

For the culinary enthusiasts (or those who excel at ordering takeout with style), the kitchen in this home is nothing short of a dream.
Boasting two islands with ample space for all your meal prep (or takeout spread) needs, the kitchen seamlessly flows into a wet bar/pantry and formal dining area, laying the groundwork for the lavish dinner parties of your dreams.
Related House Plans

But it doesn’t stop at communal spaces.
The home features flexible rooms that could serve as a cozy TV nook for your series marathons or a dedicated home office to elevate your work-from-home game beyond the confines of your bedroom.

The master suite is a retreat within a retreat, complete with high ceilings, French doors to the back porch, and a window seat for those quiet moments of reflection (or smartphone scrolling).
The en-suite bathroom doesn’t skimp on luxury, with five fixtures and a spacious walk-in closet for all your fashion finds.

Upstairs, four large bedrooms offer sanctuary for family or guests, with Jack-and-Jill bathrooms adding a touch of shared charm.
A bridge overlooks the great room for when you want to make an entrance (or keep an eye on the goings-on below), and there’s a cozy nook for homework or creative musings.

Not to be overlooked, the mudroom—accessible from the 3-car garage—includes a pet washing station, proving that no family member, furry or otherwise, is forgotten in this design.
It’s the perfect spot to kick off your boots (or flip-flops) after a day’s adventures.
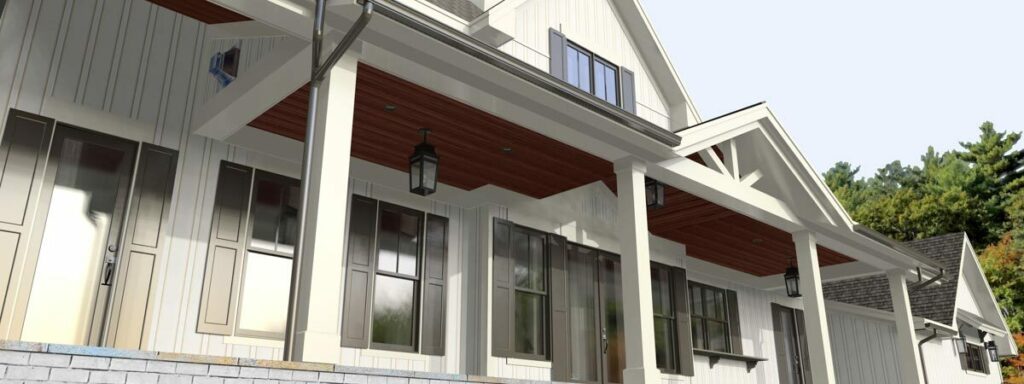
So, there you have it: a 3,499 square foot marvel that promises not just a house, but a home, complete with 5-6 bedrooms, 3.5 baths, and an undeniable charm.
Whether you’re a growing family in need of space or someone who appreciates life’s finer details (like an exceptionally nice porch), this modern farmhouse is bound to capture your heart.
Now, if you’ll excuse me, I’m off to daydream about that kitchen and the sumptuous feasts I’ll likely never prepare.
Here’s to finding your dream home!

