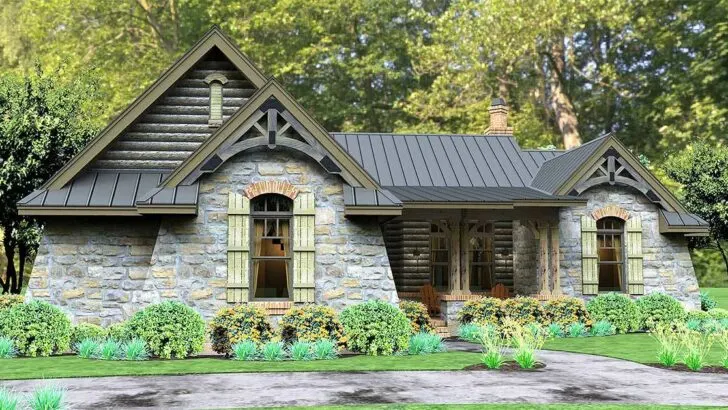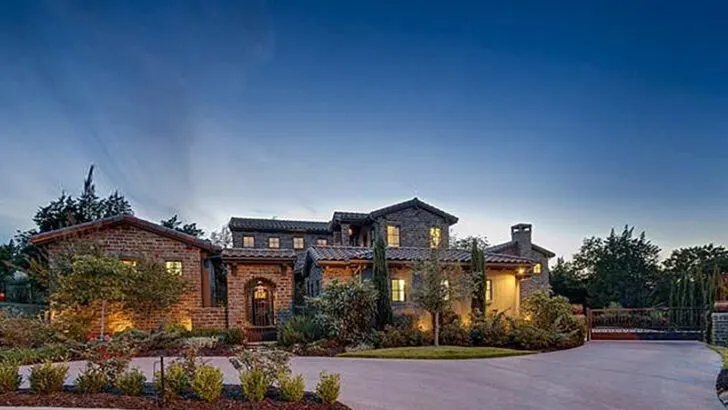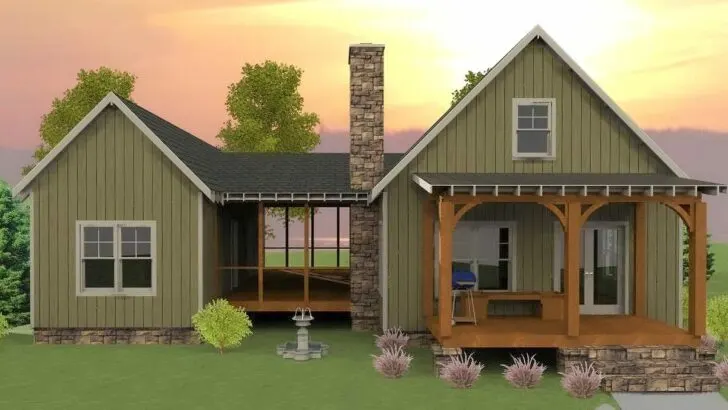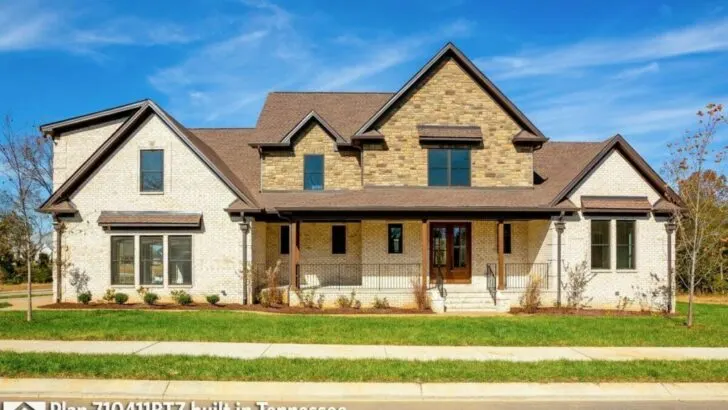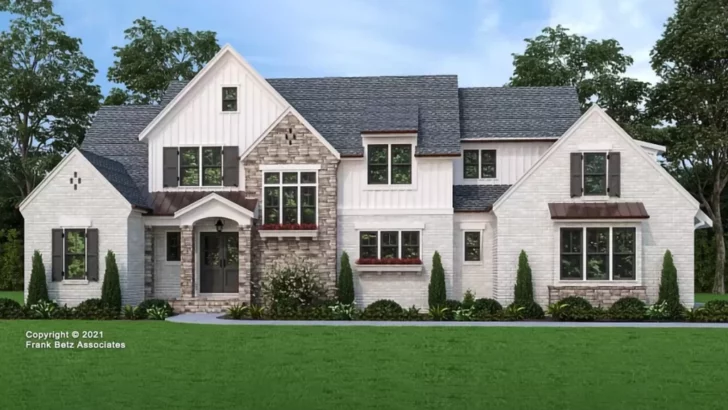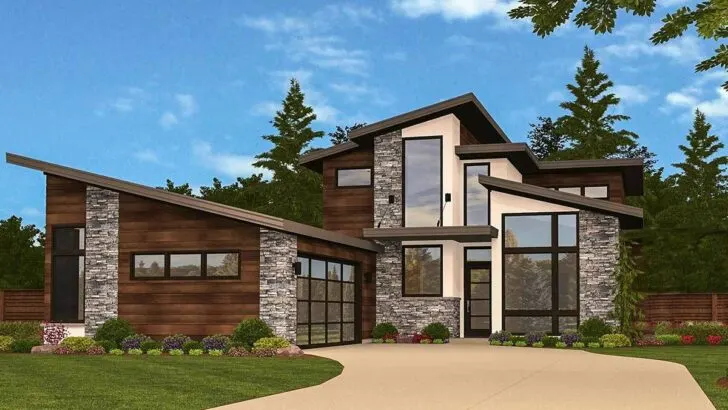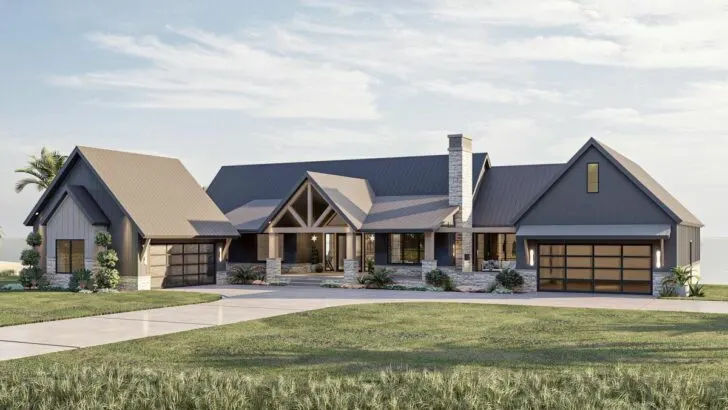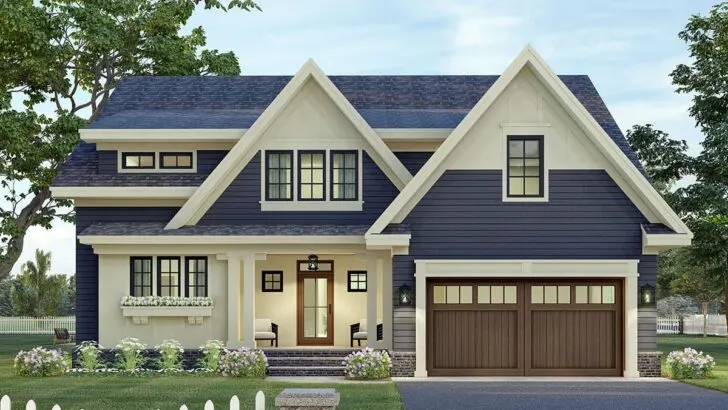
Specifications:
- 3,691 Sq Ft
- 4 Beds
- 4 Baths
- 2 Stories
- 3 Cars
Imagine a place where the whisper of the wind through the trees melds with the warmth of a crackling fireplace—a place where the boundaries between the rugged beauty of the mountains and the crafted elegance of home blur.
This isn’t just any place; it’s a 4-bedroom Mountain Craftsman masterpiece, a sprawling sanctuary of 3,691 square feet that effortlessly tells a story of comfort, style, and natural elegance.
Allow me to guide you through this breathtaking haven, and trust me, it’s perfectly fine to leave your hiking boots behind for this adventure.
As you draw near, the first thing that strikes you is its commanding presence.
The home stands as a testament to nature’s majesty and human craftsmanship, boasting sturdy timbers and a harmonious blend of wood and stone that seem to have been conjured by nature herself.






The grandeur of its vaulted covered entry, supported by stone bases, doesn’t just welcome you.
Related House Plans

It announces your arrival in style, promising envy from your friends.

Step through the door, and you’re enveloped in the vastness of a vaulted great room, offering a view so stunning you might think you’ve stepped into a luxury lodge.

The seamless open plan invites you to flow from soaking in the breathtaking scenery to showing off your culinary prowess in the kitchen, all without skipping a beat.

With a cozy fireplace and chic built-ins, this space is where comfort and style come together for a lasting embrace.

But let’s not overlook the master suite—a retreat deserving of its own accolade.

Positioned on the main floor for utmost convenience, it features a private patio ideal for quiet coffee mornings or serene contemplation.

The walk-in closet is a realm of its own, spacious enough for an extensive wardrobe or even a quaint hideaway.
Related House Plans

While the spa-like bathroom with its tub and walk-in shower offers daily indulgence, transforming every day into a luxurious retreat.

Venture further, and you’ll discover two additional bedrooms, each with its own character, offering everyone in the home a special nook.

The third bedroom, nestled upstairs, serves as a serene sanctuary, promising restful nights under the stars.

But the crown jewel?

The upstairs bonus room.

Far more than just a space, it’s a chameleon, ready to become whatever your heart desires: a vibrant playroom.

An immersive media center, or even a secluded home office.

It’s a space that boldly declares the home’s commitment to not just fulfill but exceed your every need.

Living here is like engaging in a perpetual dialogue with nature.

Every window frames views so picturesque they could hang in galleries, blending rugged outdoors with refined indoors in a living experience that transcends the ordinary.

It’s not merely about having a place to stay; it’s about embracing a lifestyle that cherishes both the wilderness outside and the comfort within.

This 4-bedroom Mountain Craftsman home is more than a dwelling; it’s a 3,691 square foot dream, carved from the mountain’s heart.

Where elegance greets the wild, and every day is an adventure.

Whether reveling in the great room’s splendor, finding solace on the master suite’s patio, or exploring the boundless potential of the bonus room.
This home stands as a living proof that the greatest treasures are those we inhabit.

