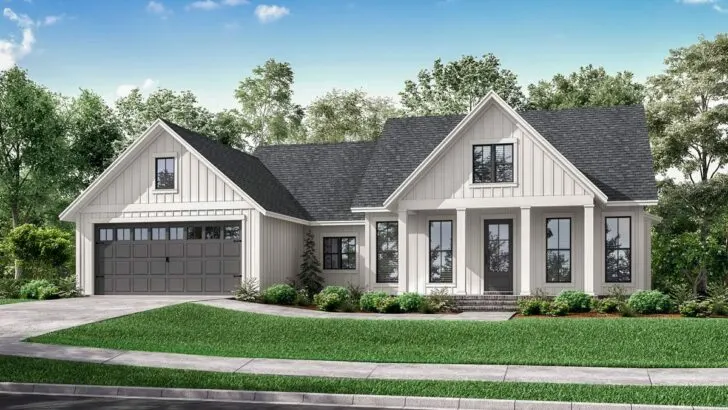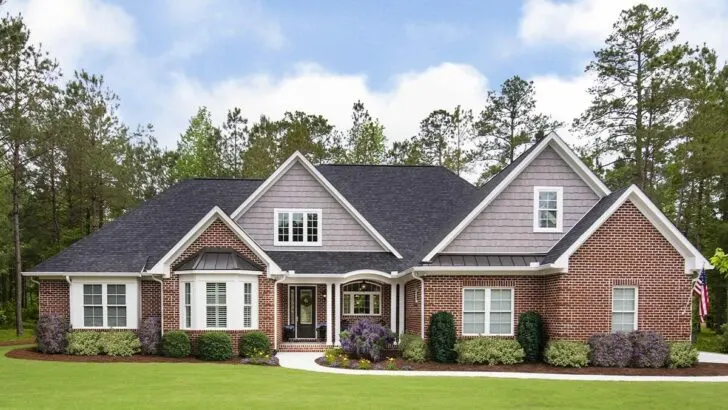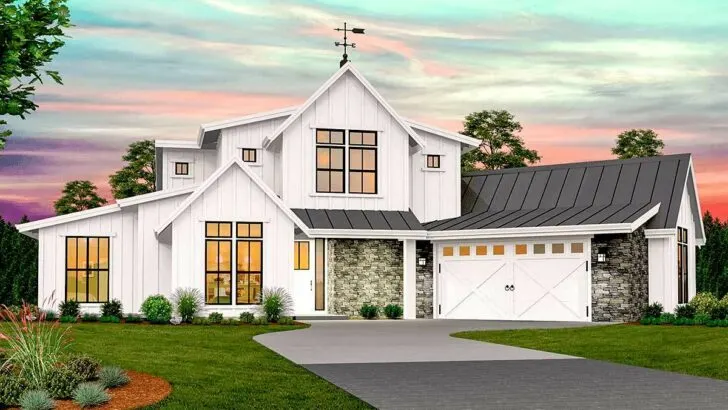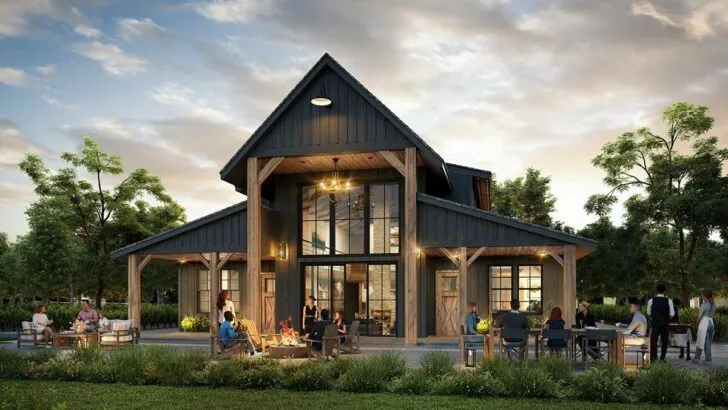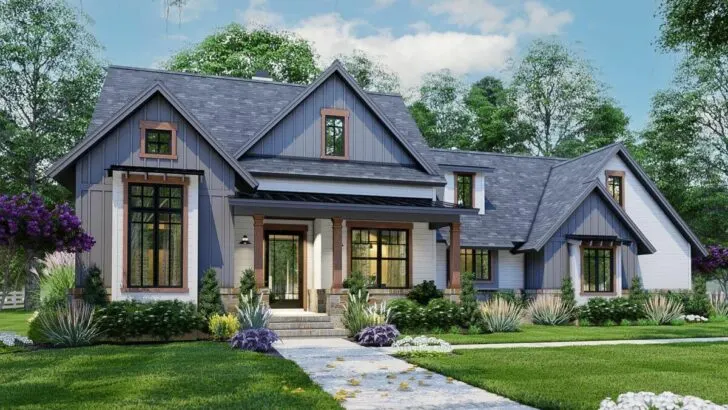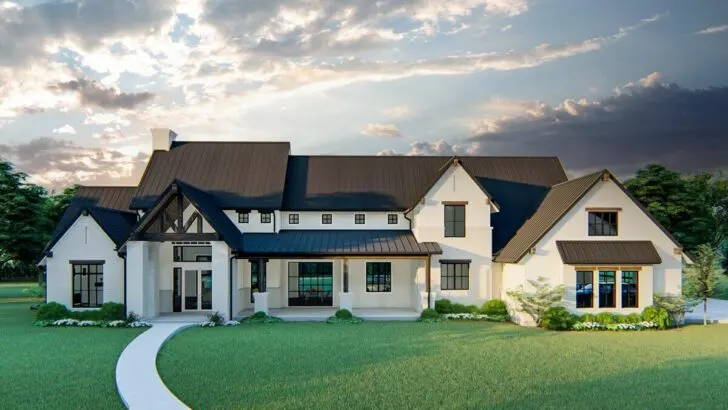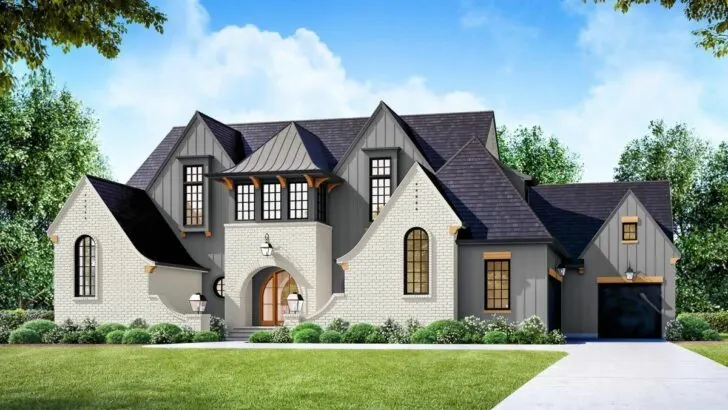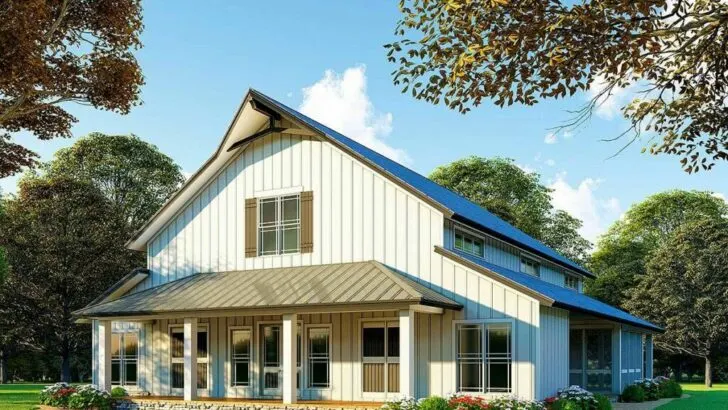
Specifications:
- 3,638 Sq Ft
- 4-7 Beds
- 4-7 Baths
- 2 Stories
- 4 Cars
Imagine having the power to craft the ultimate dream home, a haven where every detail aligns with your deepest desires for comfort and style.
Picture embarking on an adventure to design a living space that’s not just a dwelling, but a reflection of your ideal lifestyle.
This isn’t just any home; it’s a transitional farmhouse plan that effortlessly marries ample space with ingenious design, promising to transform your living experience.
Let’s start our journey with something close to the heart of many: the garage.
Yes, a place for our cherished vehicles.
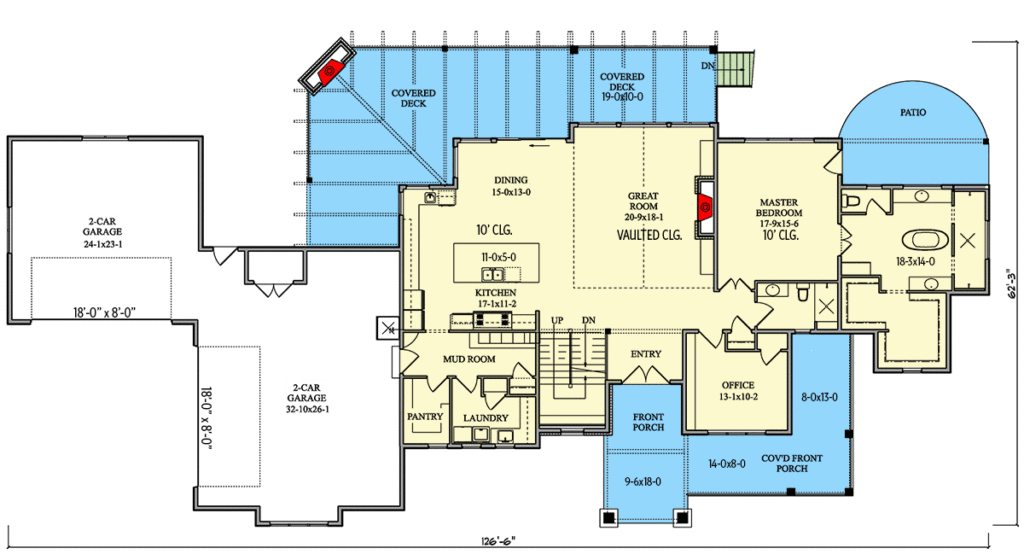
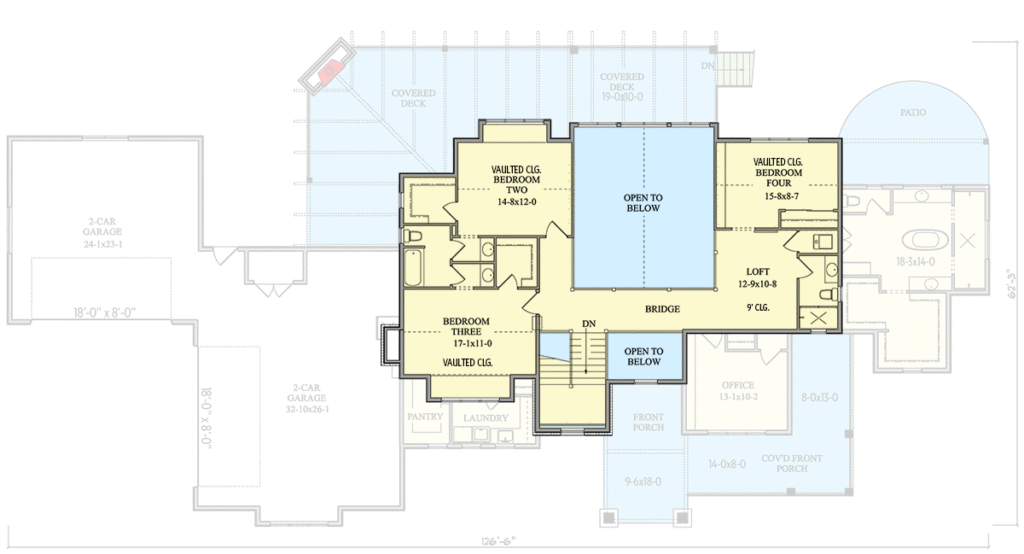
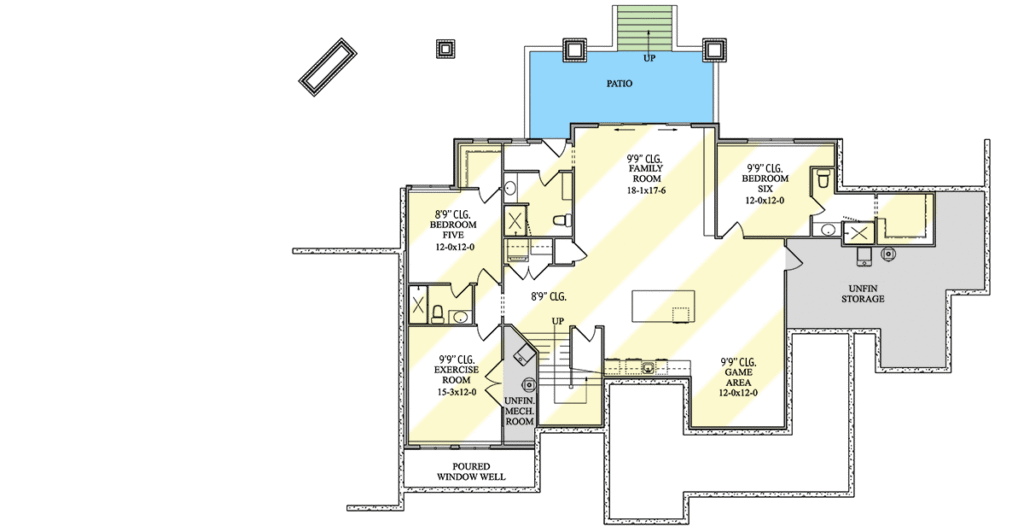
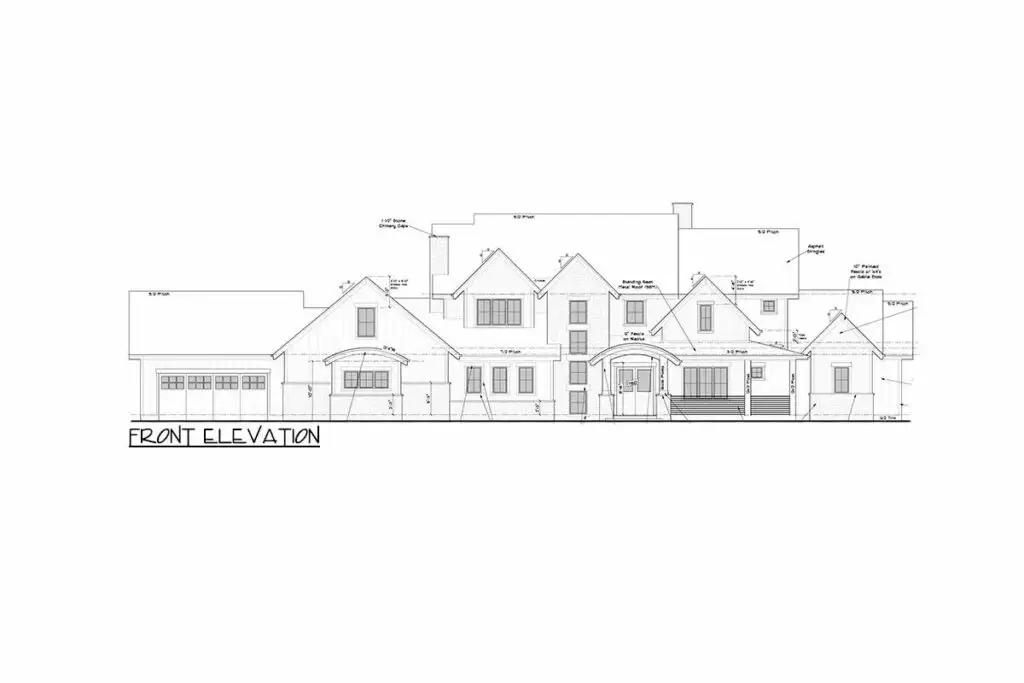
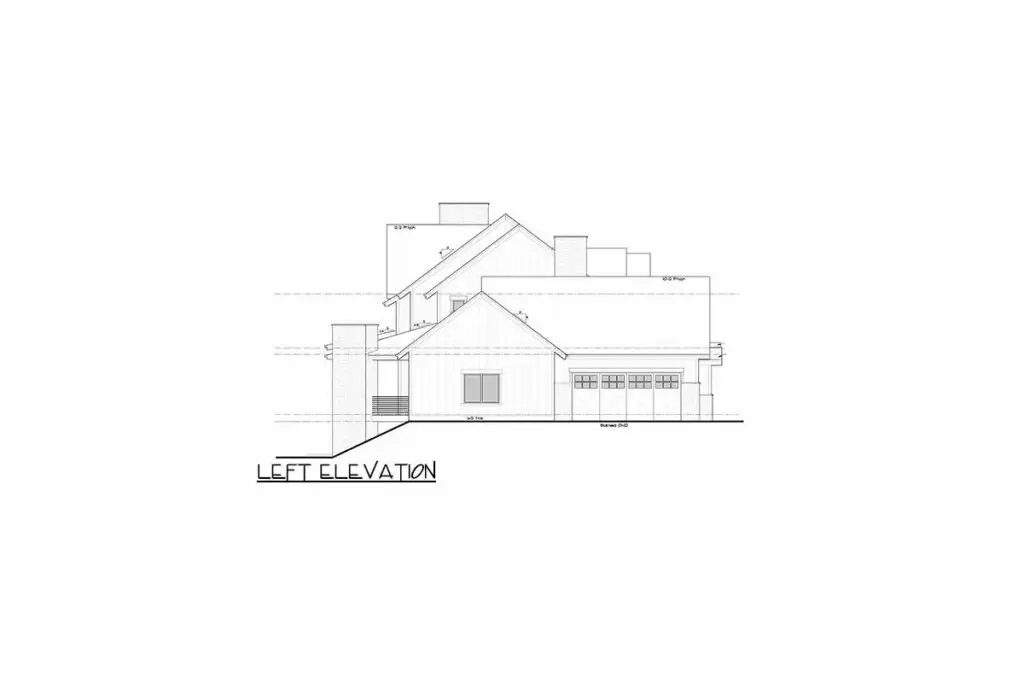
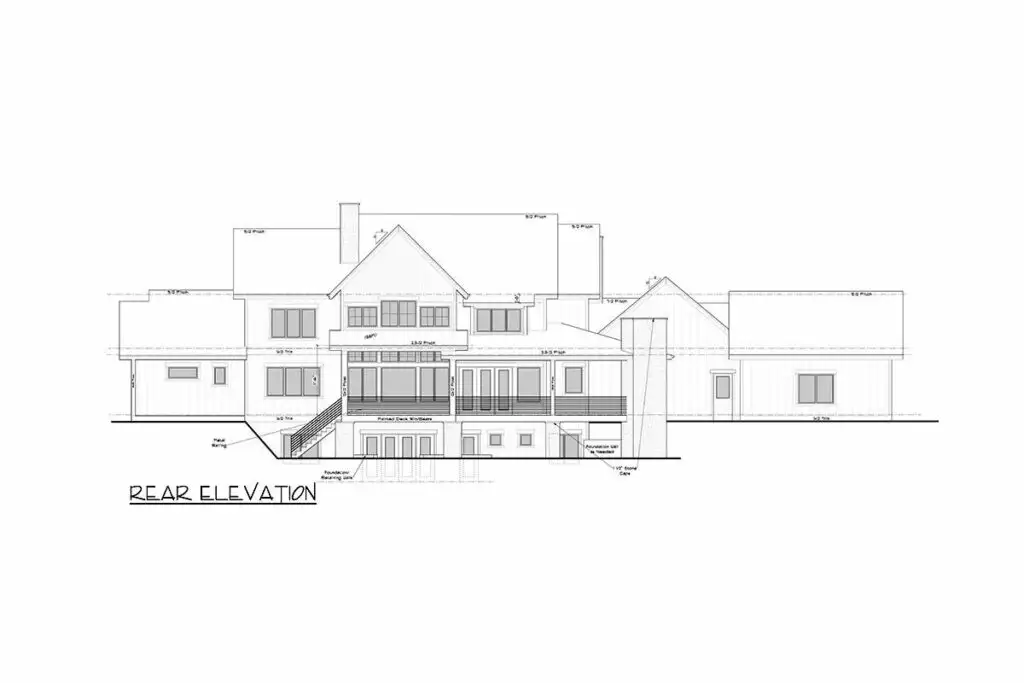
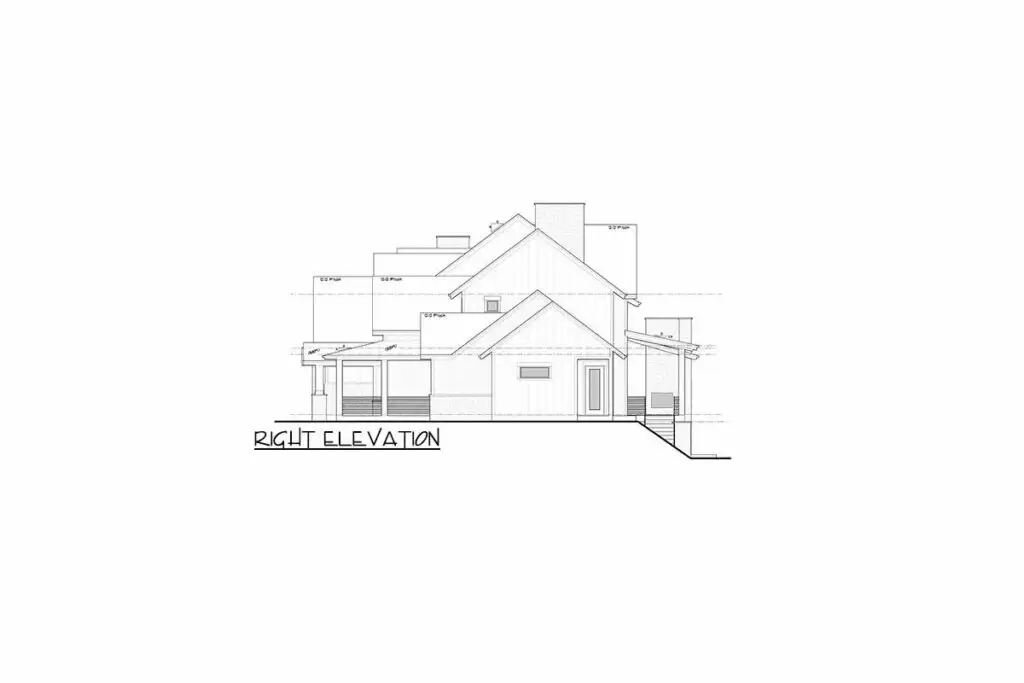
This home plan elevates the mundane into something spectacular with two expansive 18′ by 8′ doors that reveal a spacious 4-car garage, sprawling over 1,513 square feet.
Related House Plans
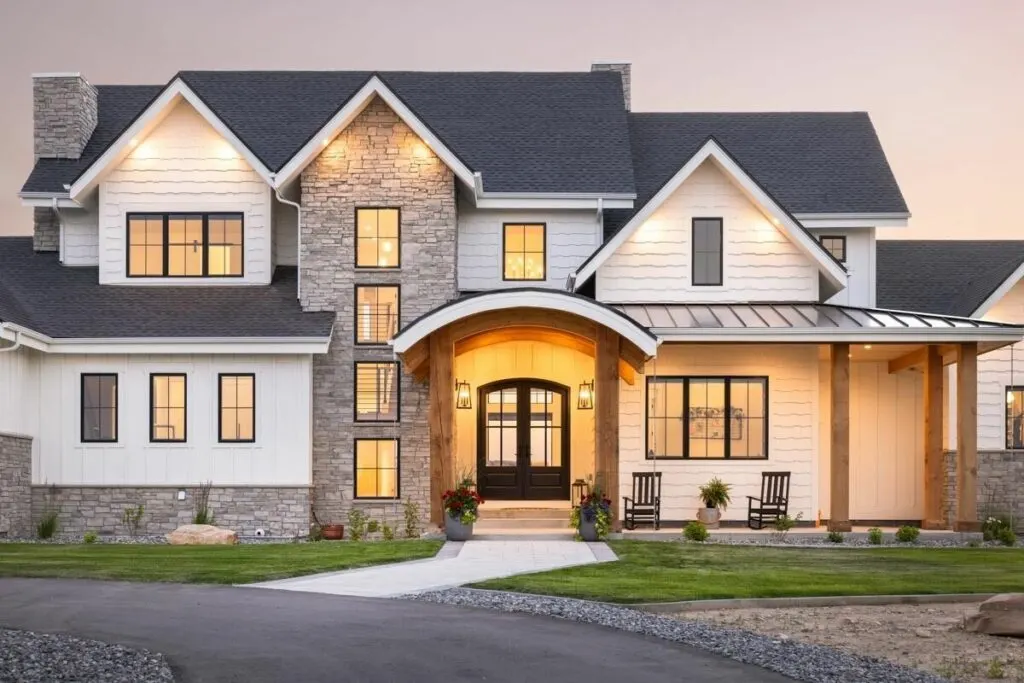
Envision housing your family SUV, a sporty convertible, and even that dream car you’ve always wanted.
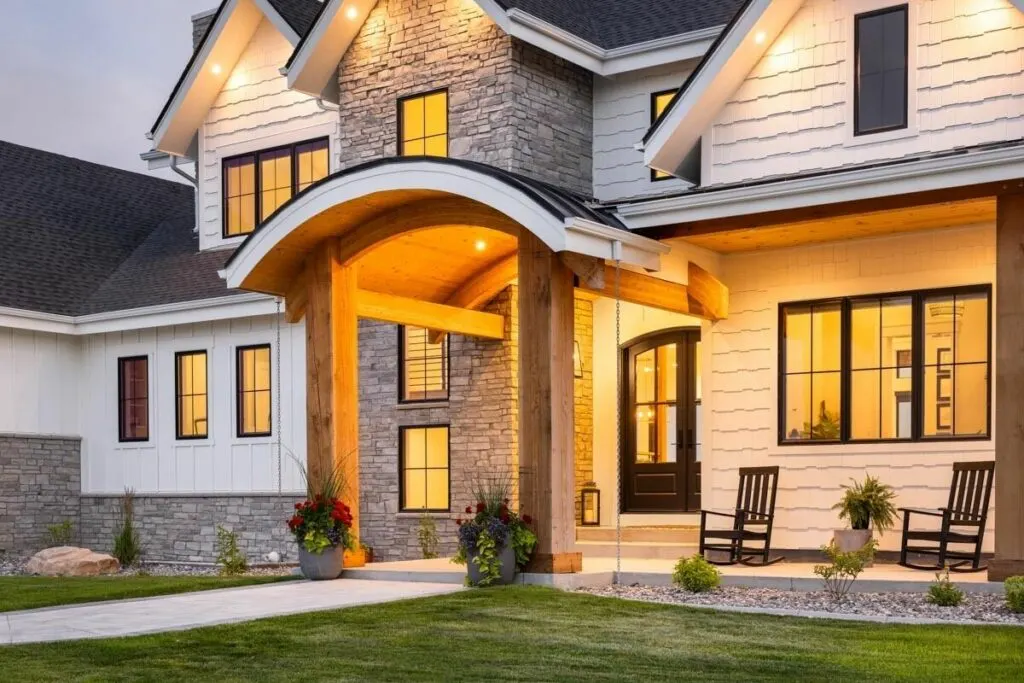
All while tucking away your prized possessions in a hidden storage closet.
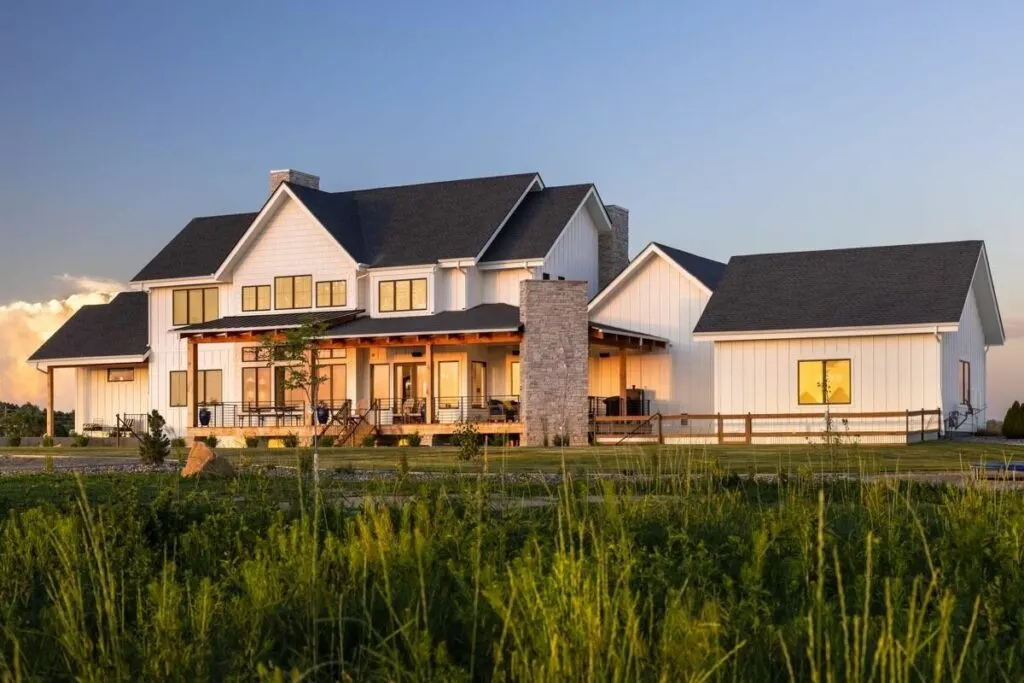
It’s akin to uncovering a secret chamber within your very abode.
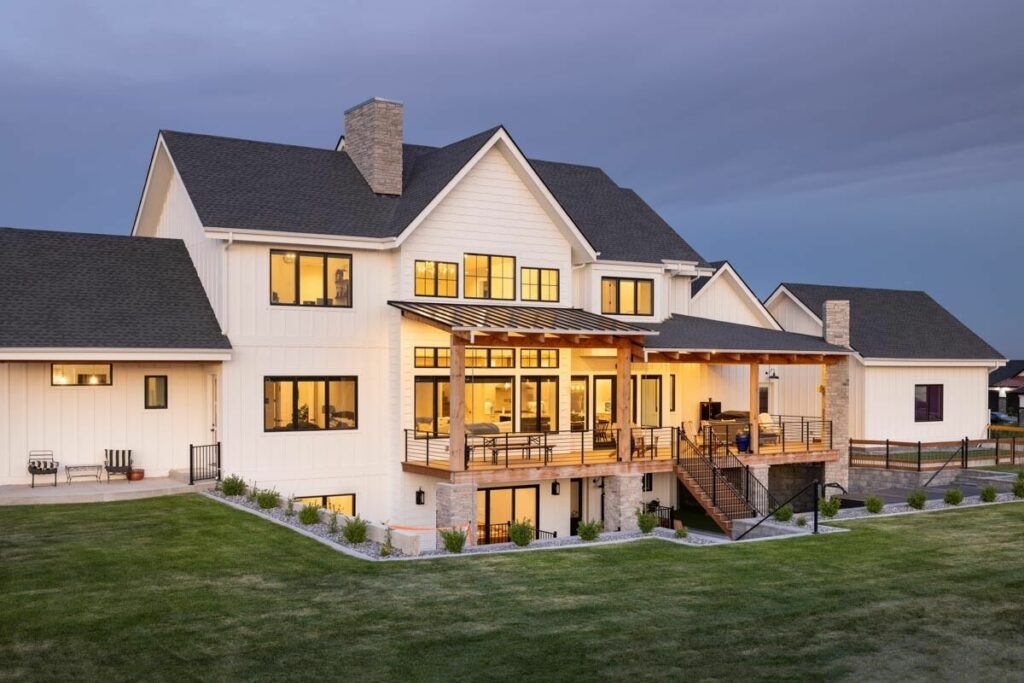
Venture further into this 2-story masterpiece, and you’ll find yourself amidst 3,638 square feet of pure bliss.
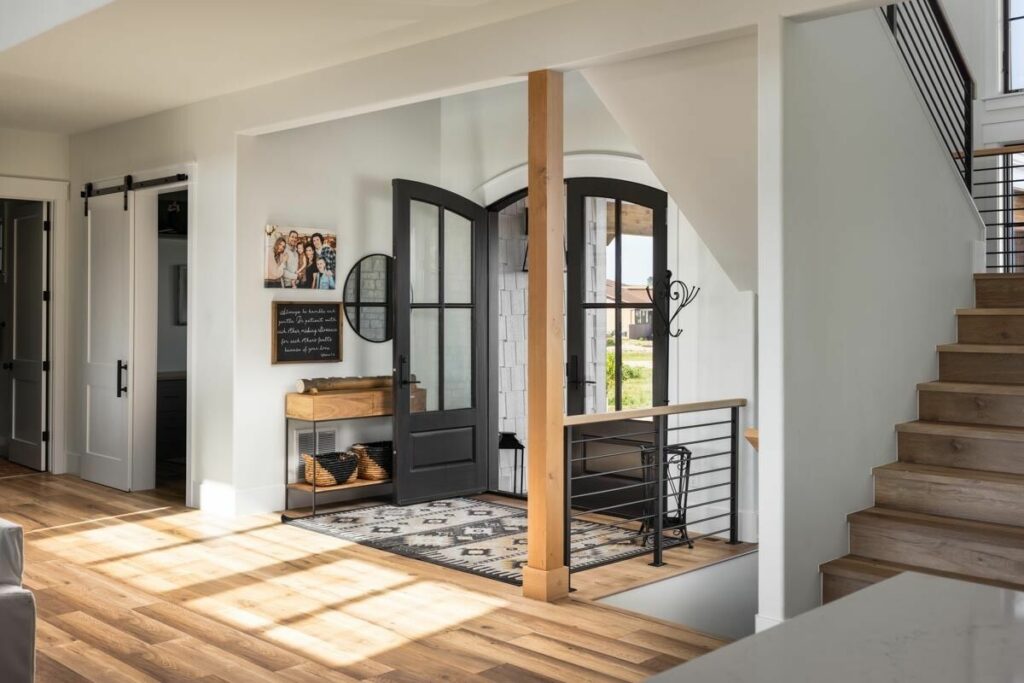
This abode boasts four generously sized bedrooms, each with its own bathroom, banishing those early morning rushes and squabbles.
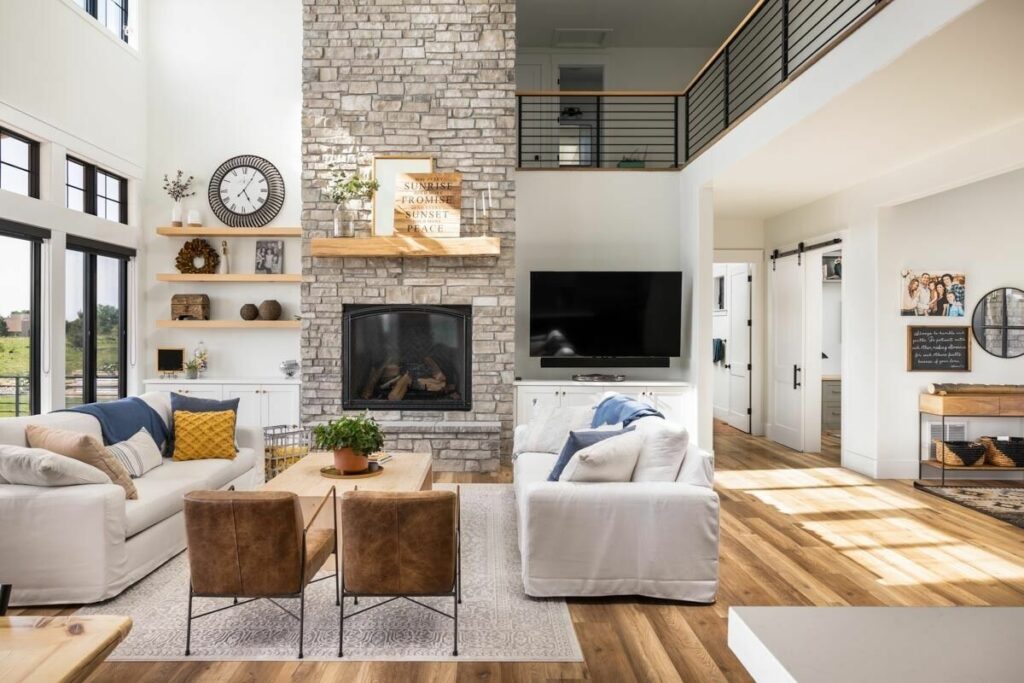
Add to this a home office complete with a closet, offering a sanctuary for work or an extra room for guests, and you’re equipped for every possibility.
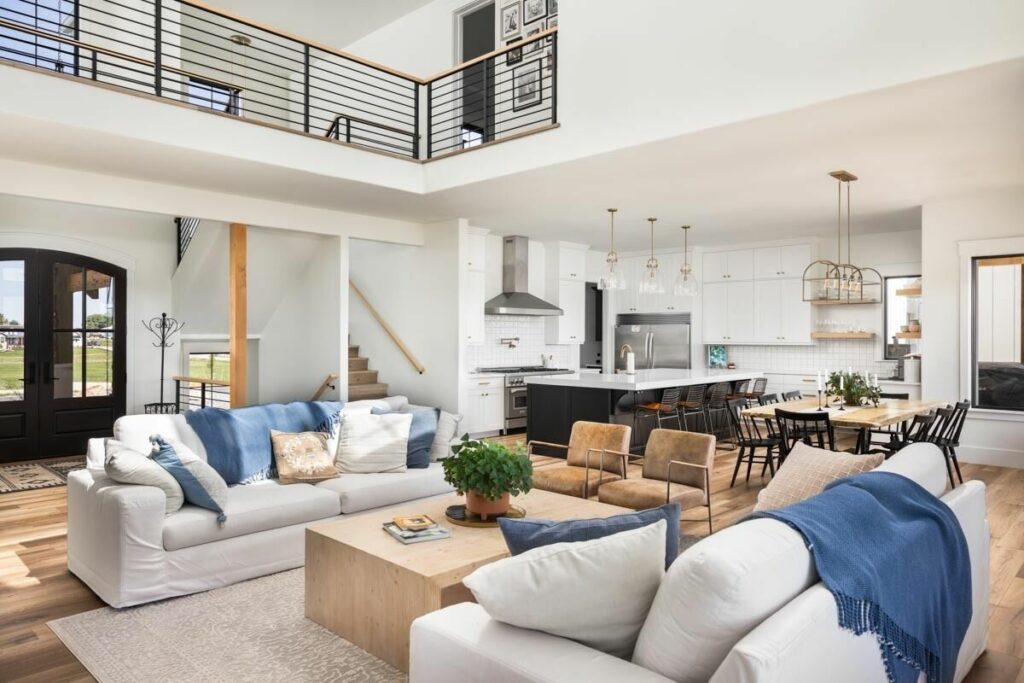
At the heart of this home lies the vaulted great room, anchored by a warm, inviting fireplace.
Related House Plans
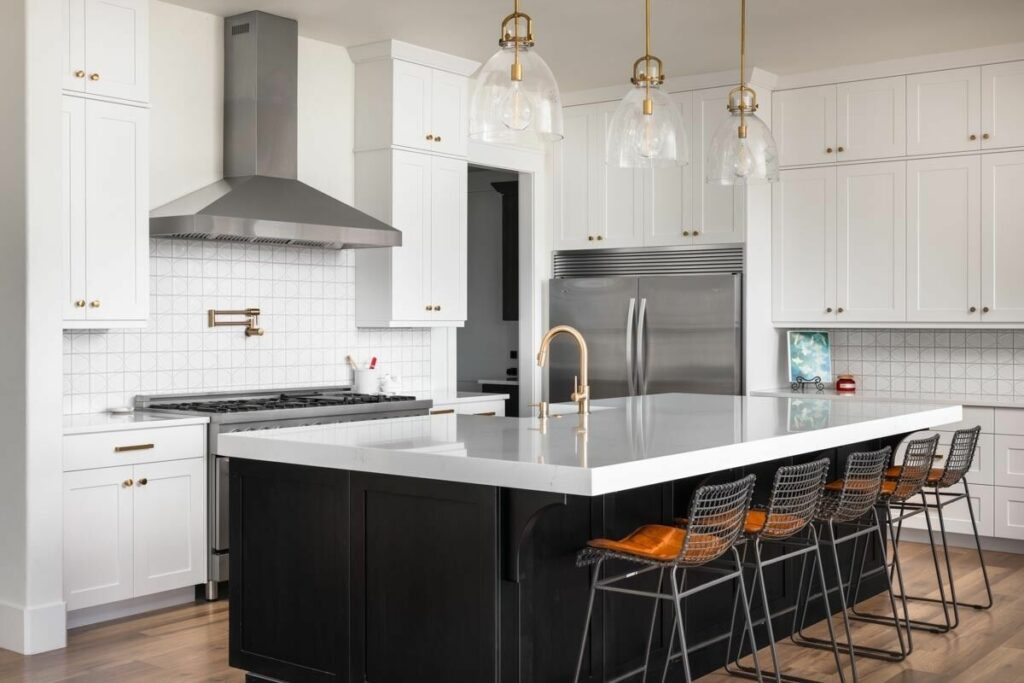
This space isn’t just a room; it’s your personal oasis.
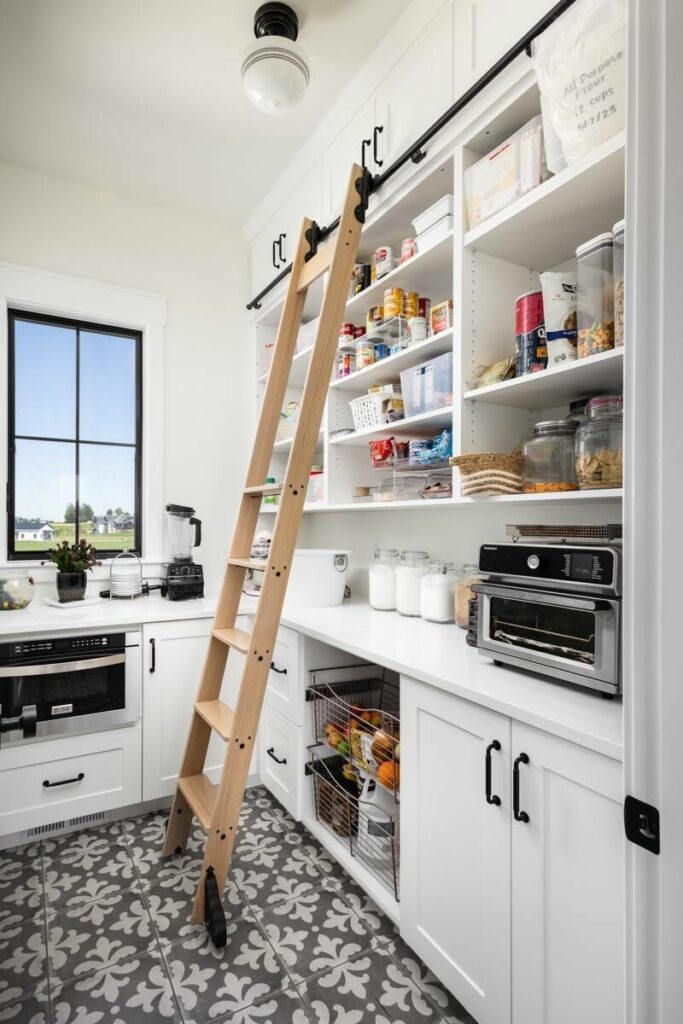
The covered deck, accessible through sliding doors from the colossal island kitchen, beckons you to bask in the outdoors.
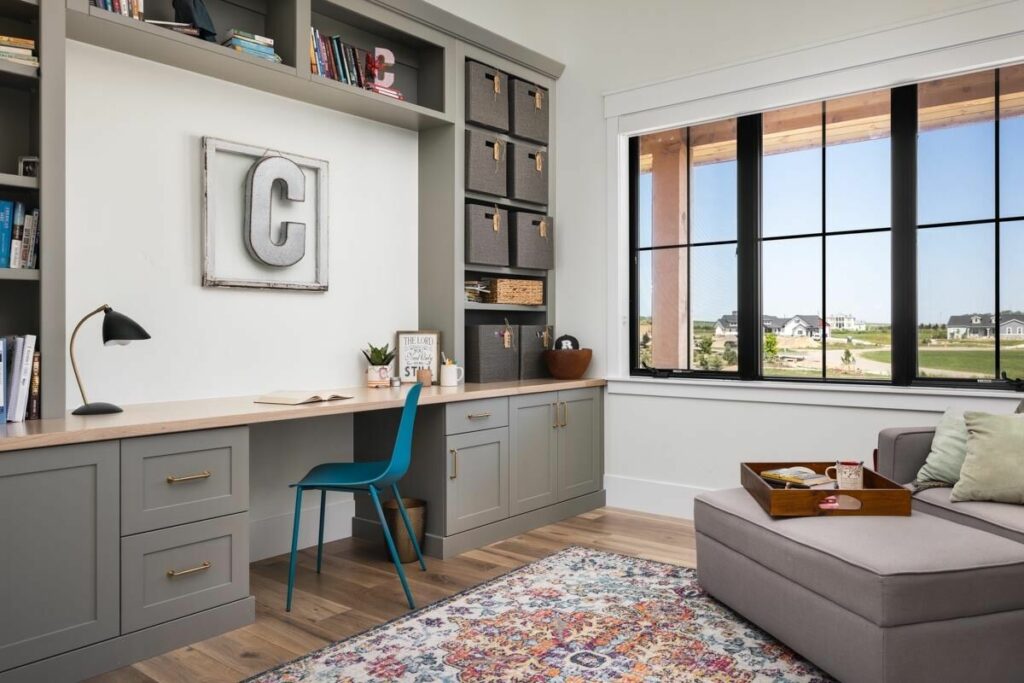
And let’s talk about that kitchen island – at 11′ by 5′, it’s less an island and more a culinary continent, ready for your every cooking adventure.
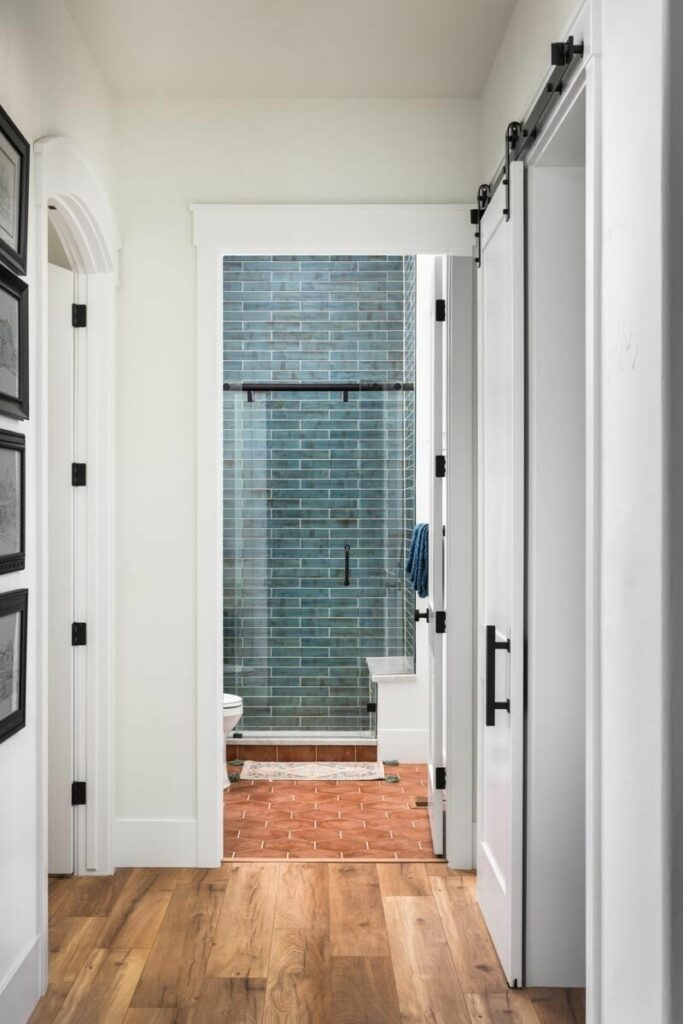
The master suite is a realm unto itself, offering private patio access for those moments when you need to escape into nature.
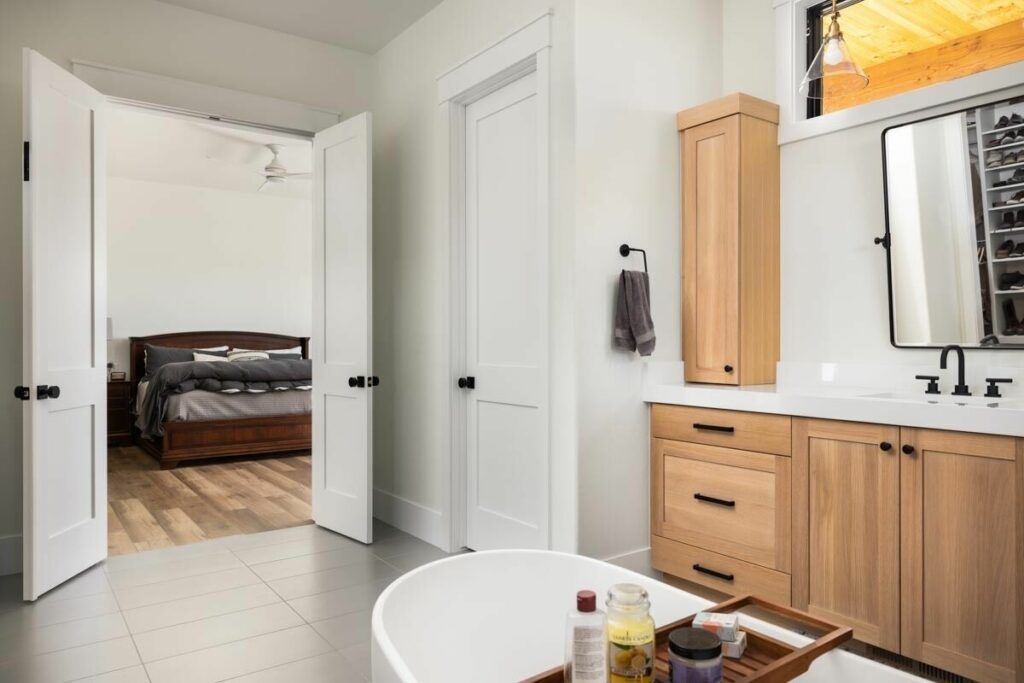
The walk-in closet is a dream come true for your wardrobe, and the lavish 5-fixture bath ensures your day starts and ends in indulgence.
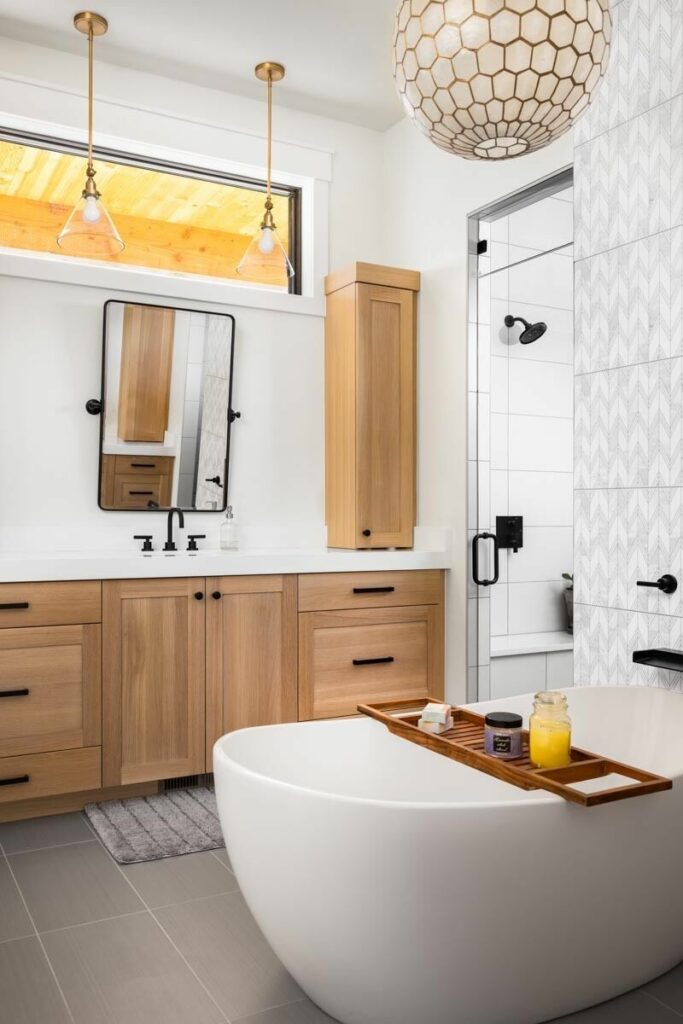
But the wonders don’t end there. Opt to finish the lower level, and you unlock an additional 1,872 square feet of heated living space.
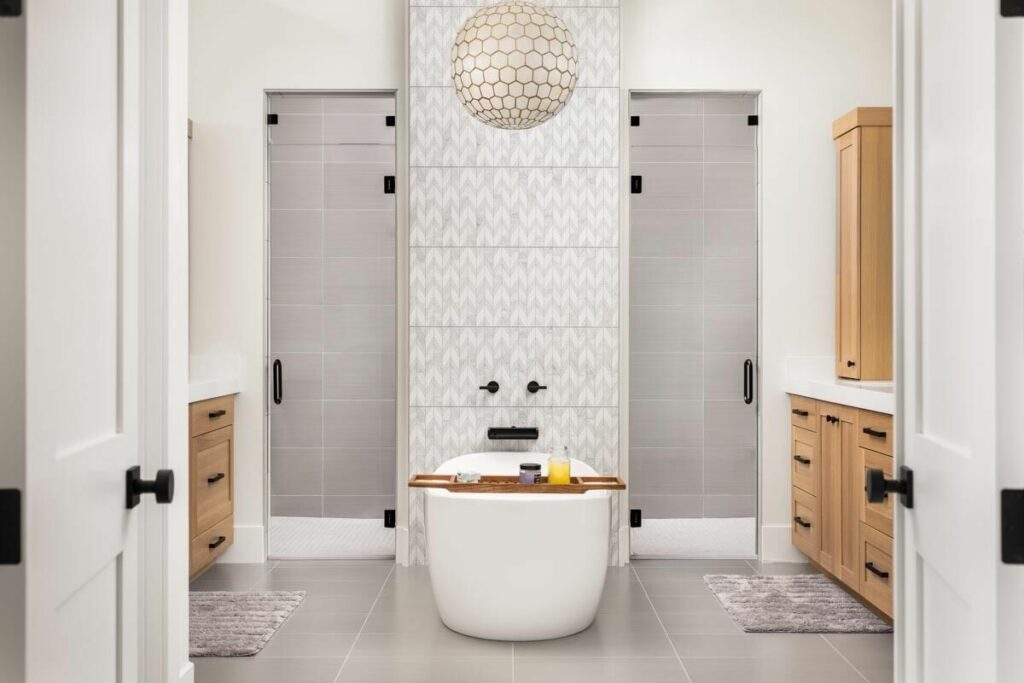
This isn’t just extra room; it’s a transformation into a personal resort, featuring two more bedrooms, spaces dedicated to both exercise and entertainment.
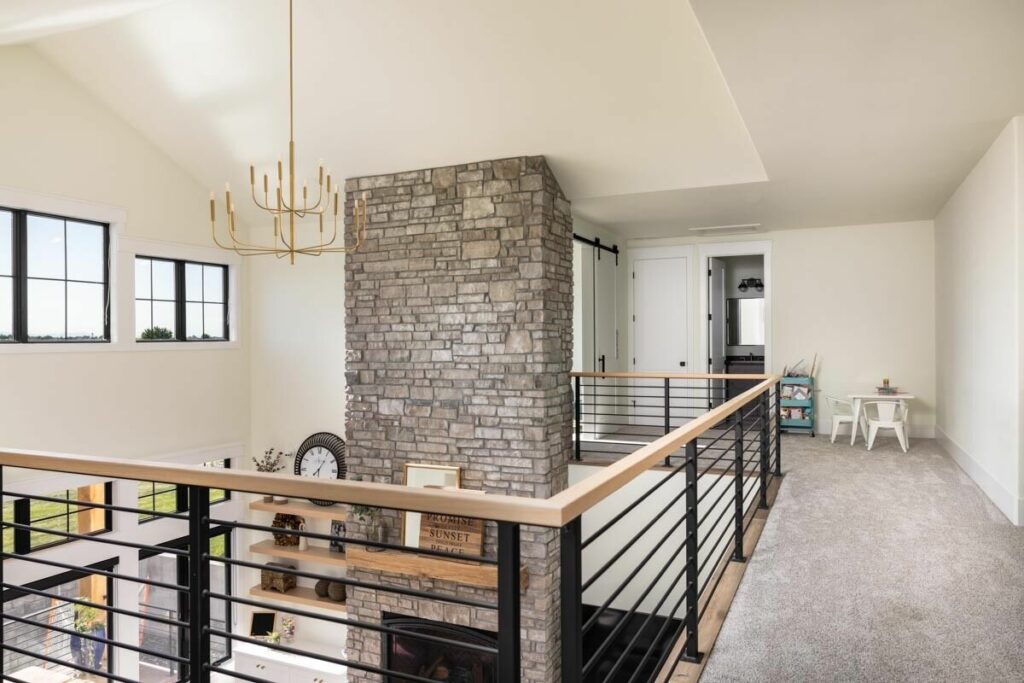
And a sprawling family room with a wet bar and direct outdoor access.
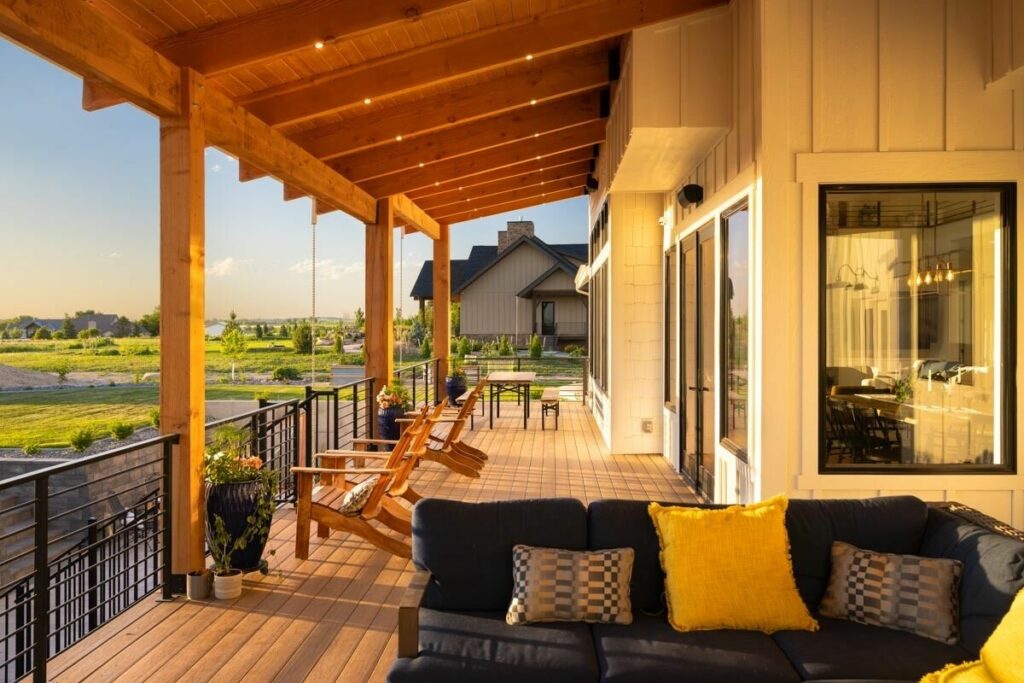
This transitional farmhouse plan isn’t merely a set of blueprints; it’s the gateway to a lifestyle where luxury and space converge, making every day feel like an escape to your personal haven.
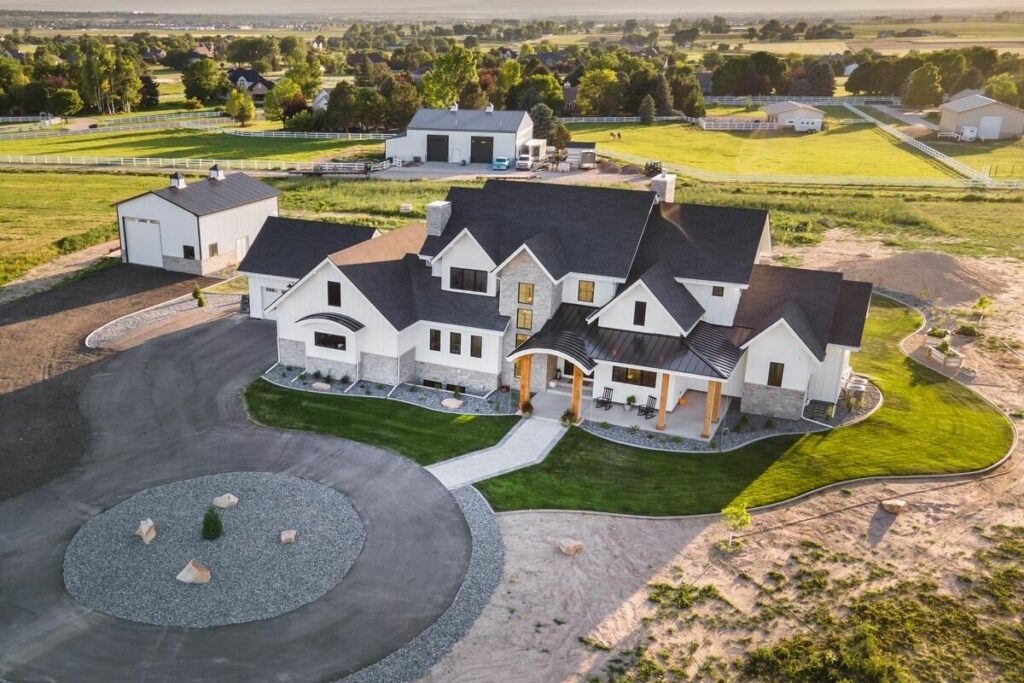
With its grand garage, a master suite that’s a sanctuary of comfort, and an optional lower level that’s a haven of leisure, this home is more than a structure.
it’s a journey to a life of endless possibilities and joy.
Who wouldn’t want to inhabit such a magical place where every day is akin to a holiday?

