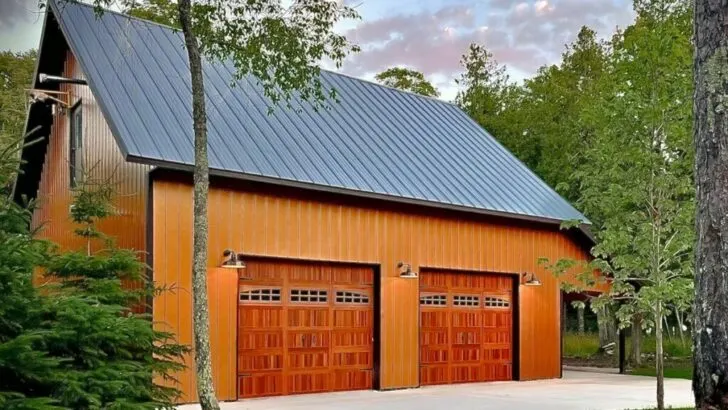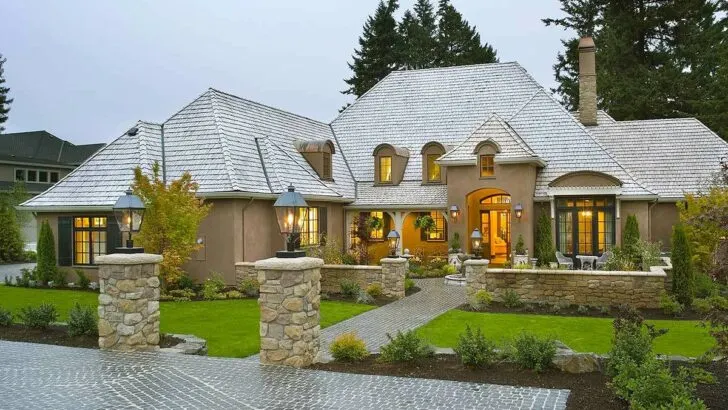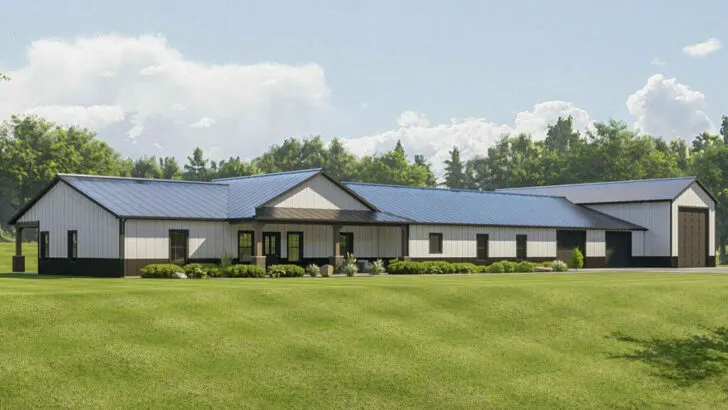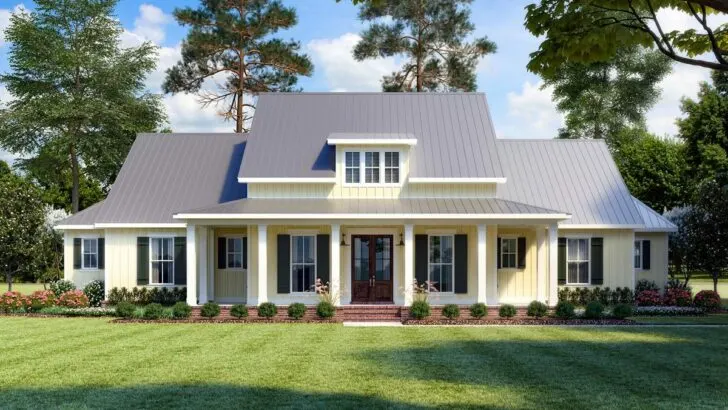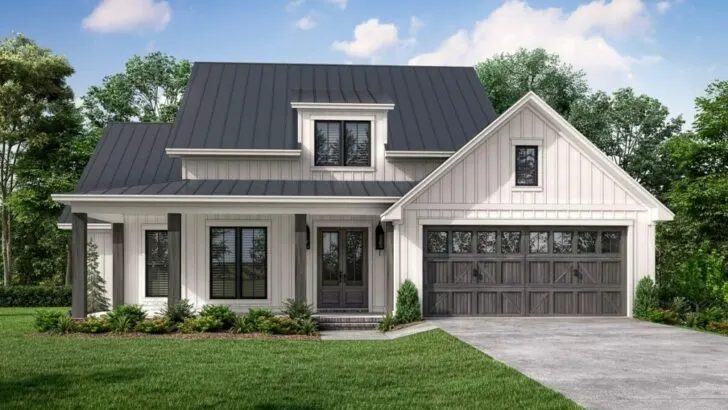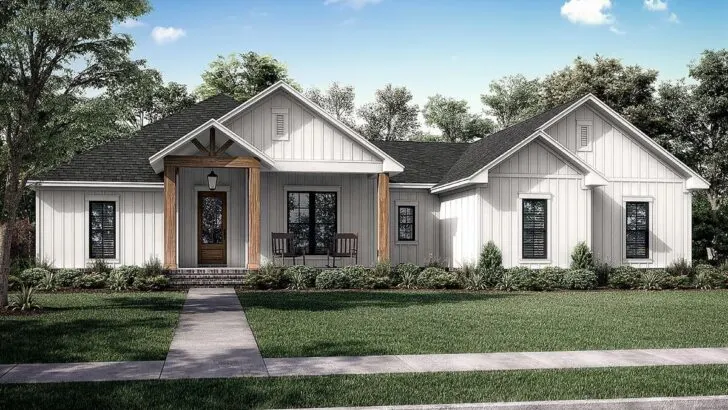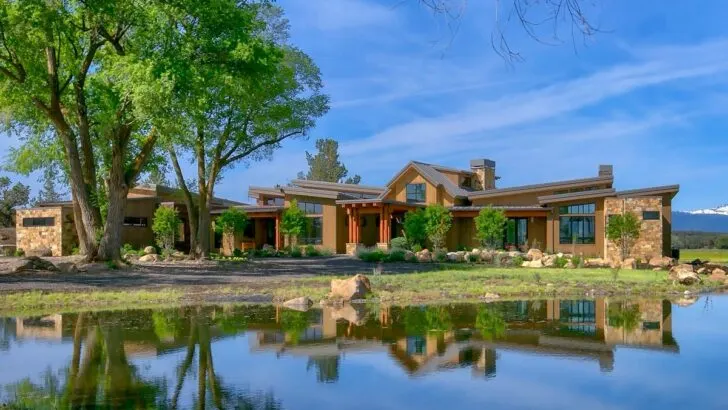
Plan Details:
- 3,014 Sq Ft
- 3 Beds
- 3.5+ Baths
- 2 Stories
- 2 Cars
Picture this: a home that’s not just a shelter, but a warm embrace, akin to your favorite cozy flannel shirt.
Let’s embark on a journey through this rustic home plan, a house that’s more than just a structure – it’s a dream seamlessly blended with wood and stone.
Spanning a generous 3,014 square feet, this home is like your personal indoor kingdom, sans the medieval moat and drawbridge.
It stands proudly as a two-story structure, boasting three bedrooms, over 3.5 bathrooms, and a commodious two-car garage.
Envision approaching this house, where you’re greeted by an all-encompassing wraparound porch.
This porch isn’t just an add-on; it’s the house reaching out for a warm embrace.
Related House Plans
Adorned with stone and wood columns and stylish metal roofing, this porch makes a statement of rustic elegance and beckons for leisurely mornings or tranquil evenings.
Stay Tuned: Detailed Plan Video Awaits at the End of This Content!


Upon entering through majestic French doors, you’re welcomed into an expansive open floor plan under towering vaulted ceilings, blurring the lines between indoors and outdoors.



This grand hall of daily life encompasses a kitchen, dining area, and great room – a fluid space for living, laughing, and culinary adventures (or misadventures!).



The kitchen is crafted for both the culinary artist and the quick-fix foodie, a place where meals and memories are made.

The great room, anchored by a striking stone fireplace, offers the perfect setting for cozy evenings or an eye-catching backdrop for your social media posts.
Related House Plans

The master suite is a secluded haven, situated at the house’s rear.

Bathed in natural light, it’s ideal for tranquil mornings.

With private access to the porch, it’s like having an exclusive gateway to your outdoor sanctuary.


The master bathroom is akin to a personal spa, featuring dual vanities, a secluded toilet room, a lavish free-standing tub, and a spacious walk-in shower.

The extensive master closet, bordered by elegant linen cabinets, suggests a sense of organized luxury.


Upstairs, the balcony/loft area isn’t just another room – it’s a strategic vantage point overlooking the great room, perfect for a casual shout-out or basking in the overview.

Bedrooms 2 and 3, sharing a bathroom, embody the spirit of camaraderie and convenience.

And let’s not overlook the optional bonus room over the garage – a blank canvas for your home gym, office, or cinema, limited only by your imagination and budget.

In summary, this house transcends the typical concept of a home.

It’s a canvas for your life’s story, where memories will be cherished, laughter will resonate, and life’s simple moments will gain profound significance.
This is not merely a house; it’s a future home, waiting for you to infuse it with love, joy, and perhaps an eclectic collection of throw pillows.
Welcome to your new beginning!

