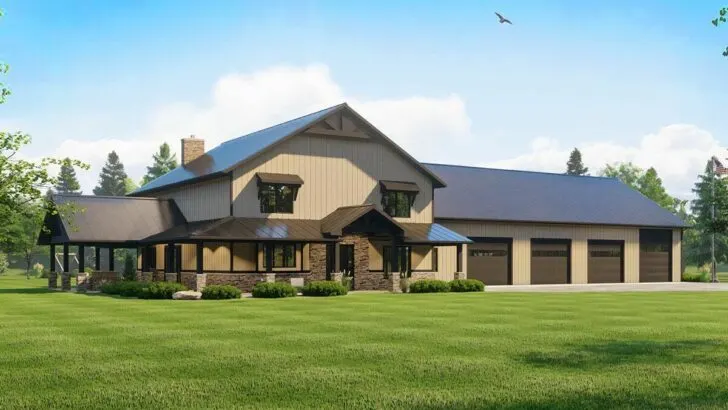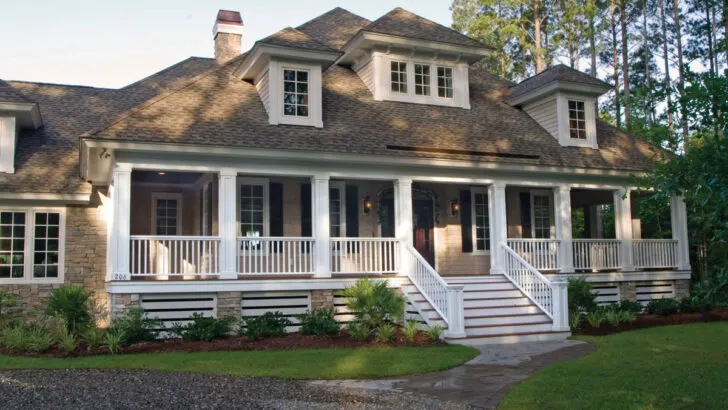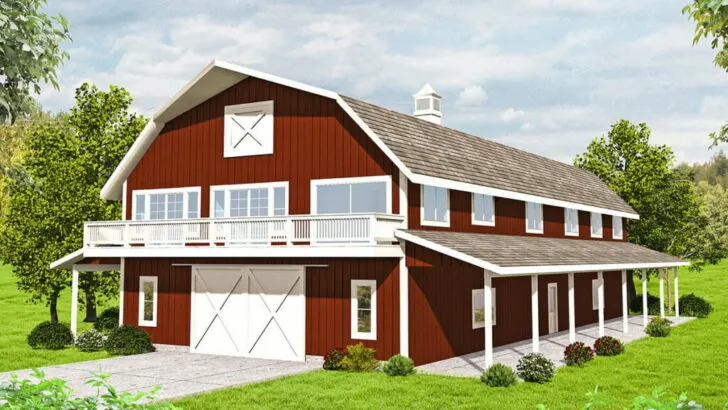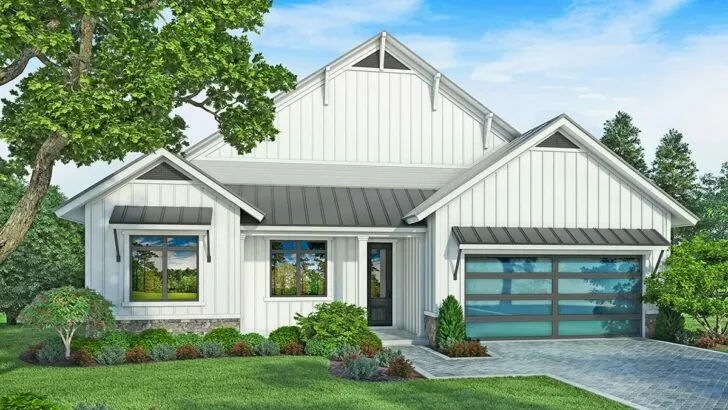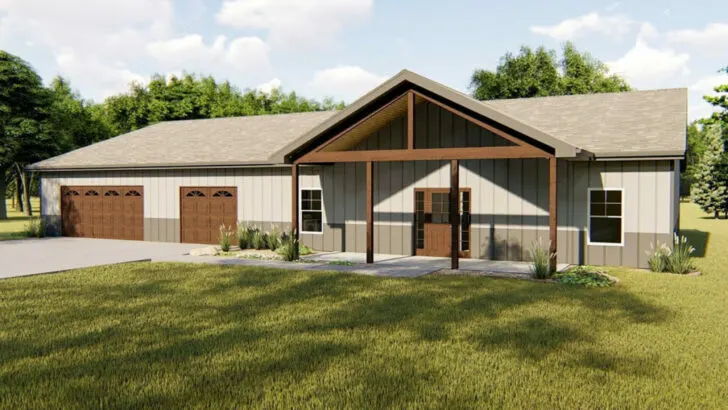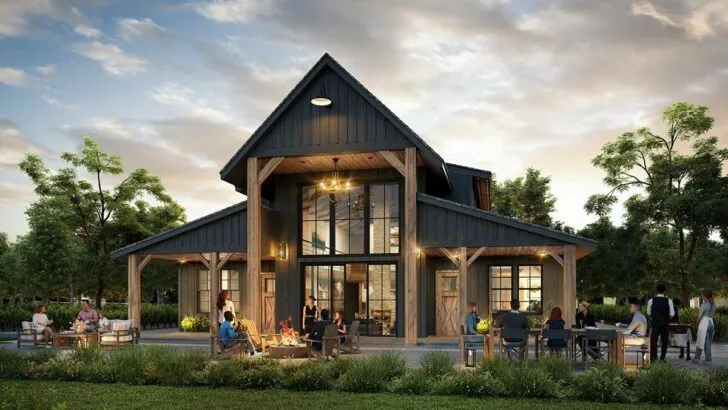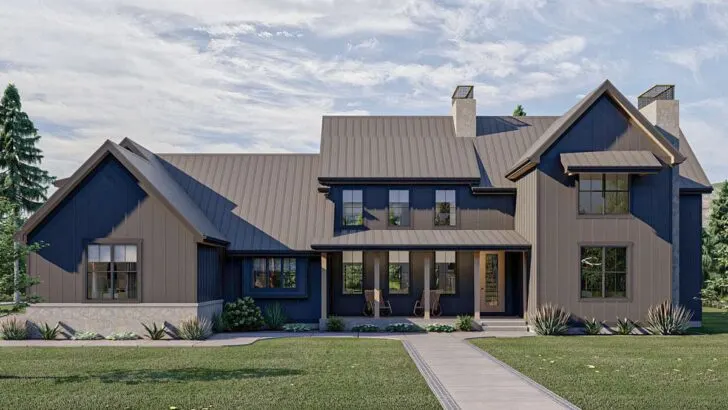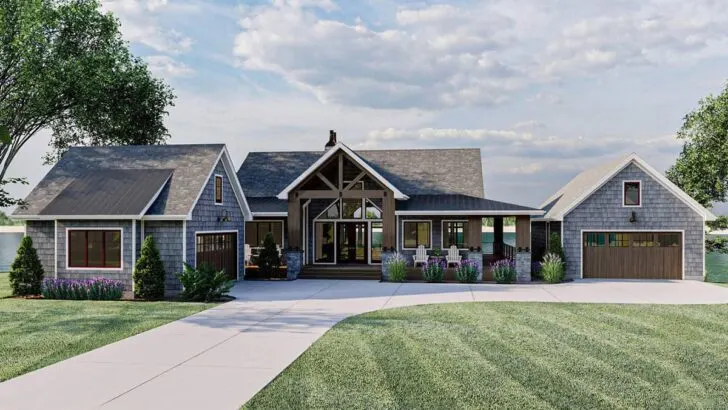
Plan Details:
- 3,644 Sq Ft
- 5 Beds
- 3.5 – 4.5 Baths
- 2 Stories
- 2 Cars
Let’s face it – the journey of finding your dream home is like stepping into a whimsical storybook, akin to a never-ending exploration à la “Goldilocks and the Three Bears.”
It’s a dance of balancing desires and needs, where one house might feel too grand, another too snug, and then, just as you start to think all hope is lost, you stumble upon that one place that feels absolutely, unequivocally, just right.
It’s that sweet spot of house hunting that we all yearn for – and guess what? We might have just uncovered that very gem in the form of a modern 4-bedroom Tudor-style residence. Picture it: the bowl of porridge that Goldilocks finally discovered, the answer to your quest for a harmonious living space.
Related House Plans


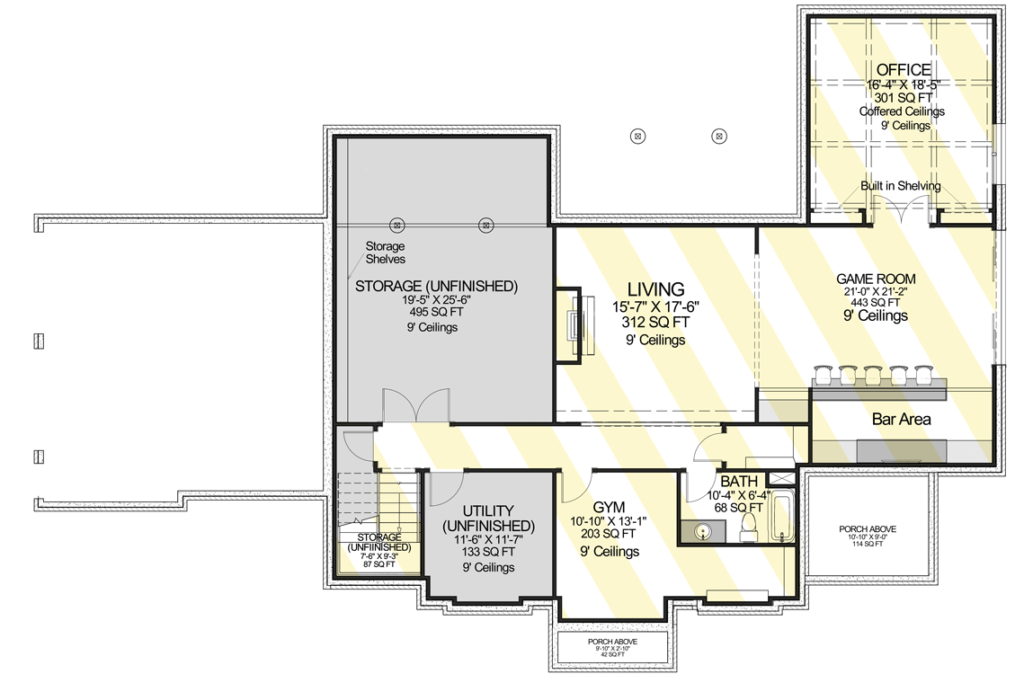




Related House Plans
Have you ever experienced that jaw-dropping, head-turning moment when something undeniably stunning catches your eye? This modern take on the Tudor style is a magnet for those double-take glances.
Its palette of contrasting colors serves up a unique blend of modern and classic, and those metal roof accents? They’re like a chef’s perfectly executed kiss on a dish.

As for those generous windows, they’re more than design – they’re an open-armed invitation for natural light to embrace every corner of your home.
Imagine this: you return after a tiresome day to a space that embodies sheer magnificence.

With formal dining and living areas framing the entrance, your dwelling transforms into the ultimate contender for hosting festive feasts or perhaps intimate wine and cheese soirées. It’s the kind of welcome that puts a smile on your face as soon as you step inside.
Now, let’s talk about the great room with its soaring 2-story ceiling. If that doesn’t make you feel like royalty in your very own palace, what will? It’s a space that whispers luxury while retaining that cozy feeling we all crave.

Ah, the kitchen – the heart of any home. This gourmet haven not only awakens the inner chef in you but also makes you feel like a true culinary magician. But here’s the real showstopper: an 8′ by 7′ walk-in pantry.
Yes, you heard that right – practically a room in itself. Forget the days of squeezing cereal boxes and pasta jars into tight spaces; you’ve got all the room you need to store your kitchen essentials with room to spare.

And when every culinary wizard deserves a break, the breakfast nook steps in. It opens onto an expansive deck, a portal to morning coffee sessions that reach an entirely new level of epic.
Imagine sipping your brew as the sun rises, bidding it adieu as it sets, or simply indulging in some starlit contemplation – all from the comfort of your own deck.

Now, let’s shift our gaze to the primary bedroom. It’s not just a room; it’s a sanctuary, a personal oasis designed to envelop you in tranquility. The ensuite is the epitome of pampering, and an island dresser in the walk-in closet? Your clothes are about to get treated better than they ever dreamed.
But what about the rest of the household? Fear not, for there are four additional bedrooms on the upper floor. Whether you’re catering to kids, welcoming guests, or dedicating a space to your extensive teddy bear collection, there’s room for everyone.

And oh, the versatile loft – it’s a canvas awaiting your artistic touch. Transform it into a cozy home library, a serene yoga space, or whatever else your heart desires. This loft isn’t just a room; it’s a reflection of your imagination.
But hold on, there’s more! (I’ve always wanted to say that).
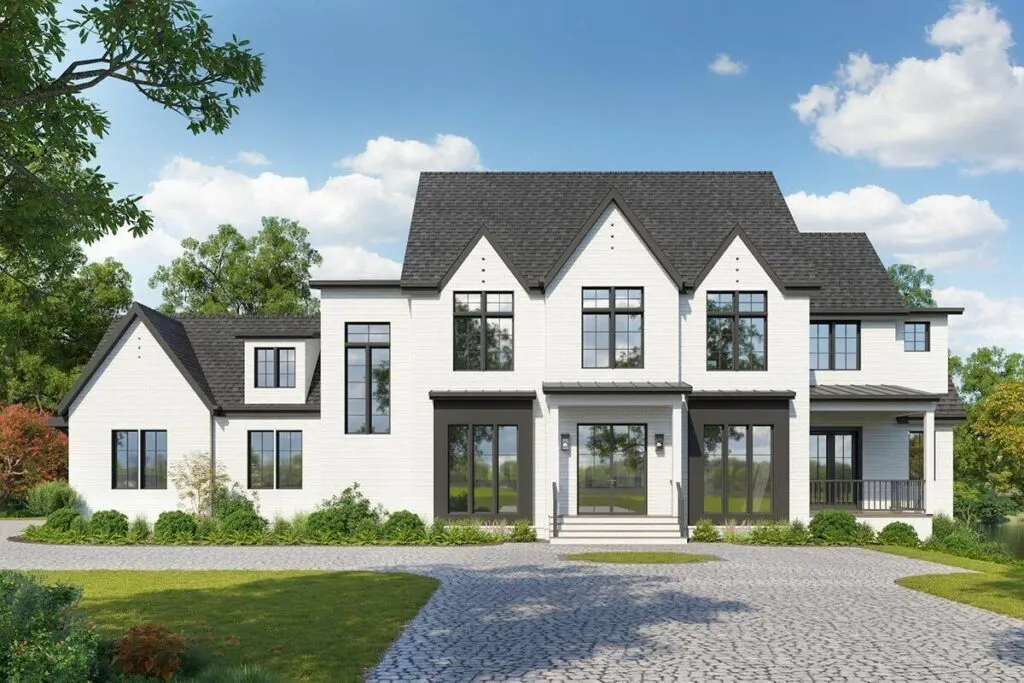
Imagine unlocking the potential of that sprawling 1,711 sq ft basement.
It’s a playground of possibilities – a gym to conquer your fitness goals, a home office where productivity thrives, a game room adorned with a bar for those nights of laughter, and enough storage to make clutter a thing of the past.

In essence, your basement could be a self-contained apartment, a tempting option for hosting guests or even joining the Airbnb revolution.
So, there you have it – a modern marvel that offers so much more than the sum of its bricks and mortar. It’s a vessel for dreams, a canvas for aspirations, and a sprinkle of magic that sets it apart.

Whether you’re aiming to impress the in-laws or seeking abundant space for perfecting your interpretive dance routine, this house plan has got your back.
And hey, if everything else falls by the wayside, remember that expansive pantry – your sanctuary within a sanctuary, ready to cradle you in culinary comfort.

