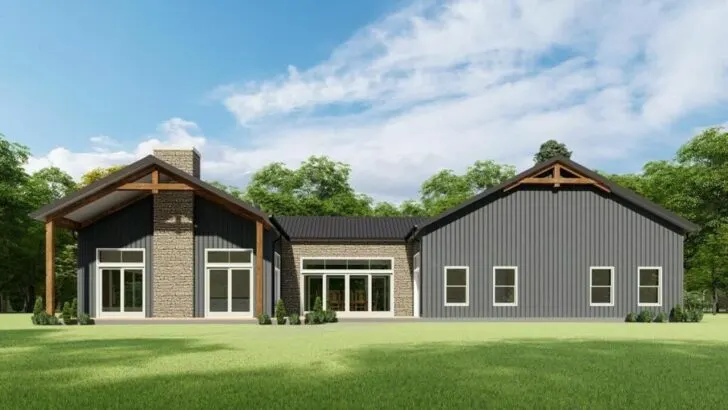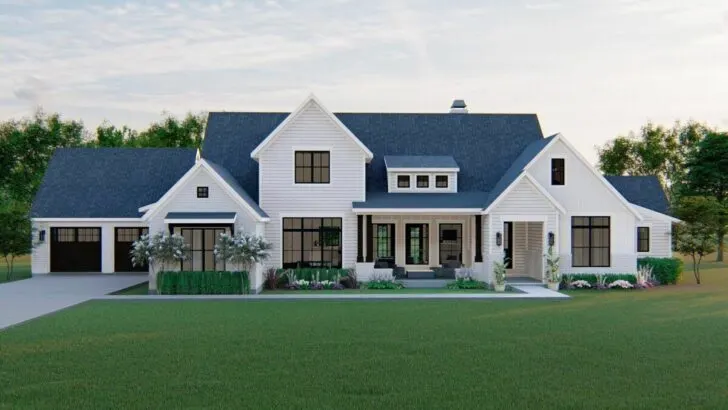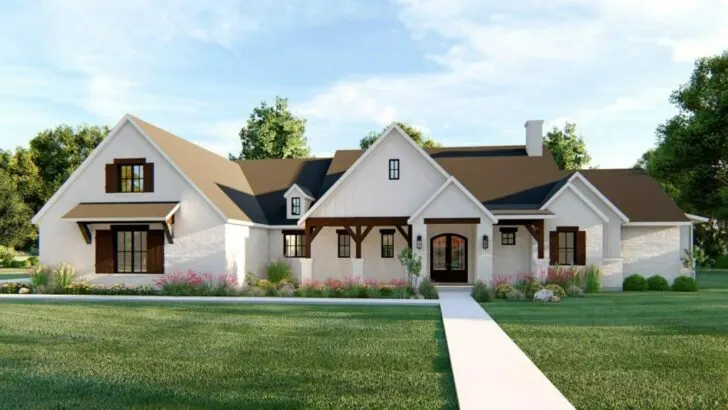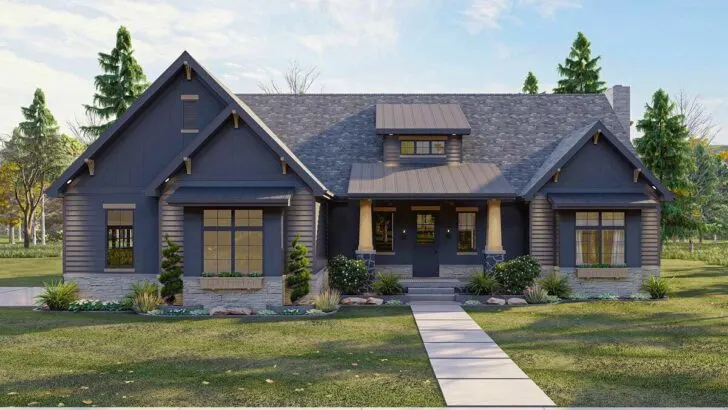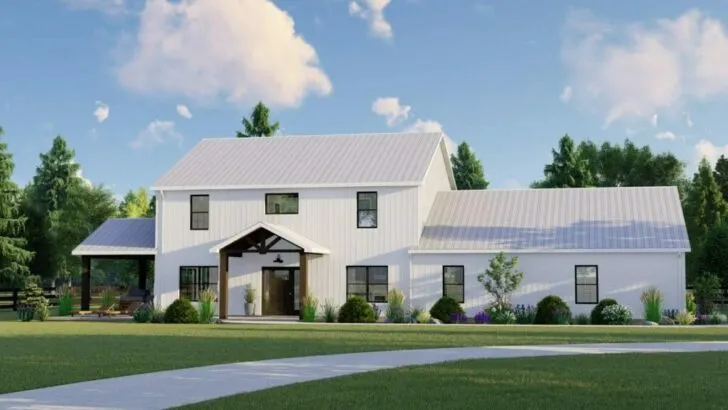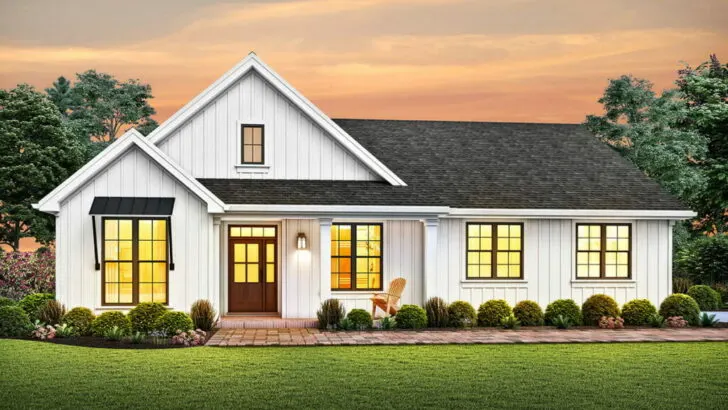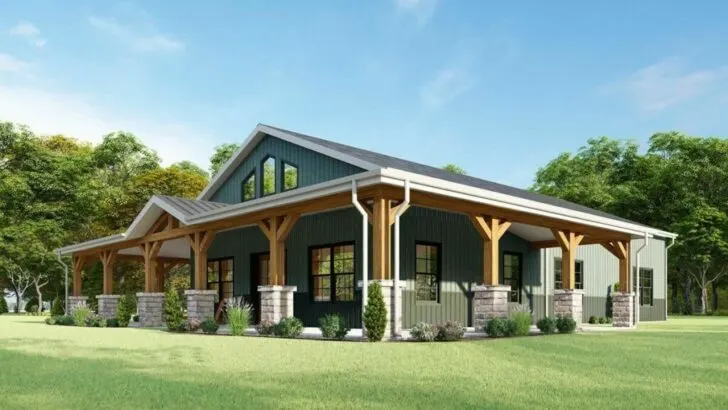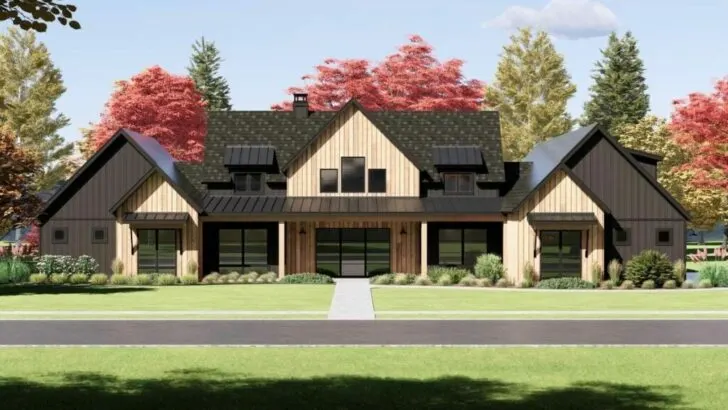
Specifications:
- 3,780 Sq Ft
- 4 Beds
- 4.5 Baths
- 2 Stories
- 2 Cars
Welcome! I’m thrilled to show you around a home that might just be the realization of your dreams.
Picture this: a 3,780 square foot modern farmhouse that effortlessly combines rustic charm with contemporary elegance.
It’s more than a house; it’s a potential haven for you and your loved ones.
So, let’s dive in, shall we?
Stay Tuned: Detailed Plan Video Awaits at the End of This Content!


Picture yourself entering a home where the first thing that hits you is the grandeur of a two-story great room.
Related House Plans
It’s a space that radiates magnificence while maintaining a warm, inviting atmosphere.
This room is the heart of the home, a gathering spot for family and friends, a place where laughter echoes and memories are made.
The house boasts four luxurious bedrooms, each a sanctuary of comfort and tranquility.

With four and a half bathrooms, the morning rush becomes a thing of the past.
The master suite is a showstopper – vaulted ceilings, ample space, and a view that makes every morning feel like a day at a tranquil resort.
For those who work from home, the private study is a dream.
Secluded just off the foyer, behind elegant French doors, it’s a space that balances professionalism with the comfort of being at home.
Related House Plans

Whether it’s for video conferences or a quiet retreat from household bustle, it’s an ideal workspace.
The kitchen is the core of this home.
It’s not just a place for cooking; it’s where life happens.
The large island, seating five, is the hub for breakfast chats, homework sessions, and evening catch-ups over a glass of wine.

The walk-in pantry?
It’s so spacious, you’re set for any scenario – even a zombie apocalypse, if it comes to that!
Adjacent to the kitchen, the dining room is a feast for the eyes, with windows on three sides bathing the room in natural light.
It opens up to a covered patio, complete with an outdoor kitchen – perfect for barbecues, parties, or quiet afternoons with a book.

Upstairs, you’ll find three ensuite bedrooms and a versatile bonus space.
This area is a blank canvas – a playroom, a media room, or a teenage retreat, the choice is yours.
It’s the kind of room that adapts to your lifestyle, whatever that may be.

Let’s talk about the garage.
Spanning 491 square feet, it’s more than just a parking space.
It’s a haven for hobbies, storage, and those special little secrets like a hidden stash of holiday decorations.

The covered patio is another gem.
It’s an outdoor living area, ideal for summer evenings, whether you’re grilling or simply enjoying the breeze.
The outdoor kitchen adds a dash of excitement to cooking – imagine preparing meals under the starlit sky.

But this home isn’t just about the physical spaces; it’s about the feeling it evokes.
The modern farmhouse style strikes a perfect balance between rustic charm and modern comfort.
It’s reminiscent of a beloved grandparent’s home, yet with a contemporary, stylish twist.

So, that’s the tour of this 3,780 square foot modern farmhouse.
It’s not just any house; it’s a place where memories are forged, where life unfolds in all its colors, and where every corner resonates with warmth and joy.
I hope you enjoyed this little journey through what could be your future home.

Remember, your dream space is out there, waiting for you to claim it.
A home is more than just walls and a roof; it’s a canvas for your life.
Make it something extraordinary.

