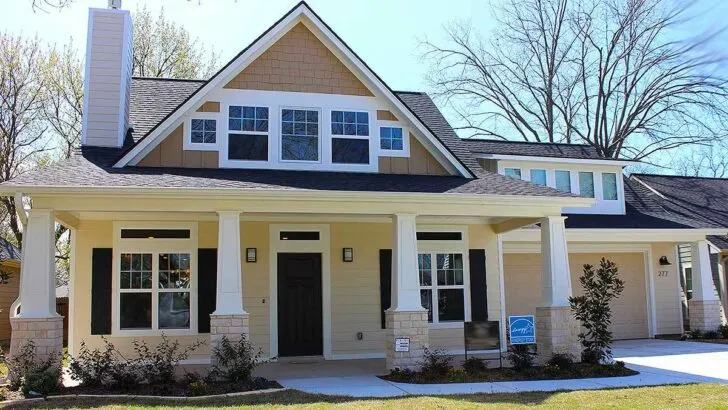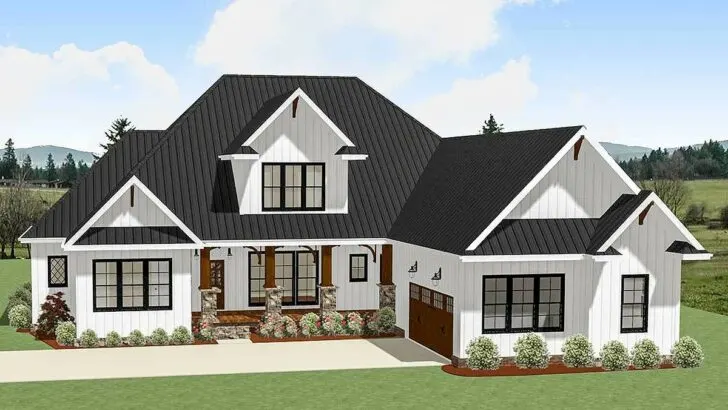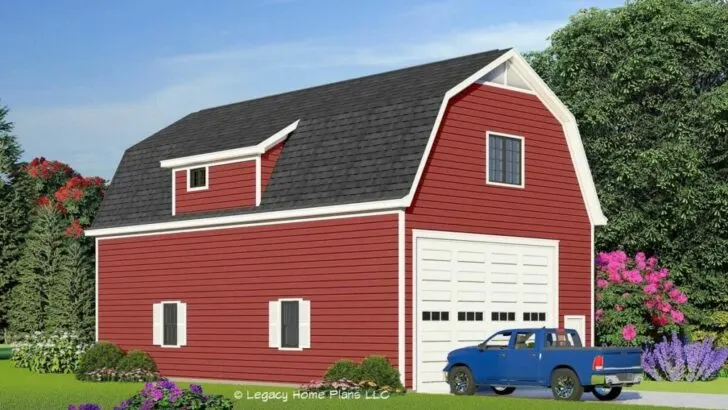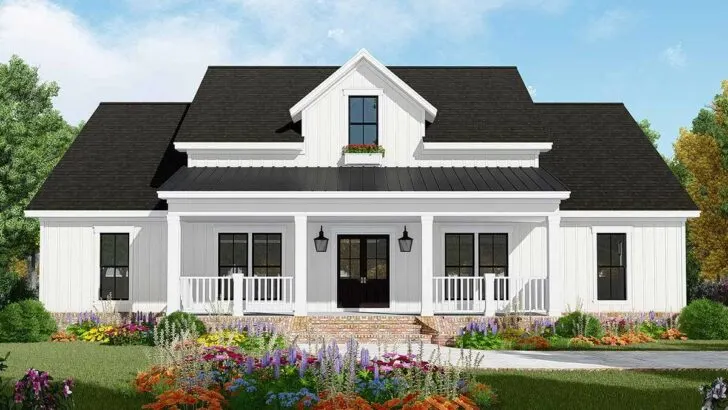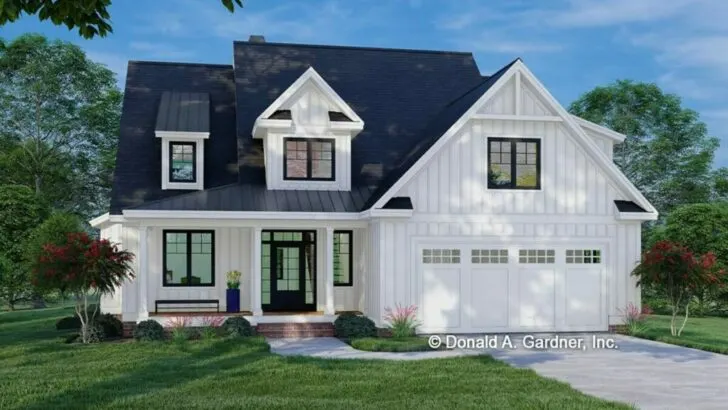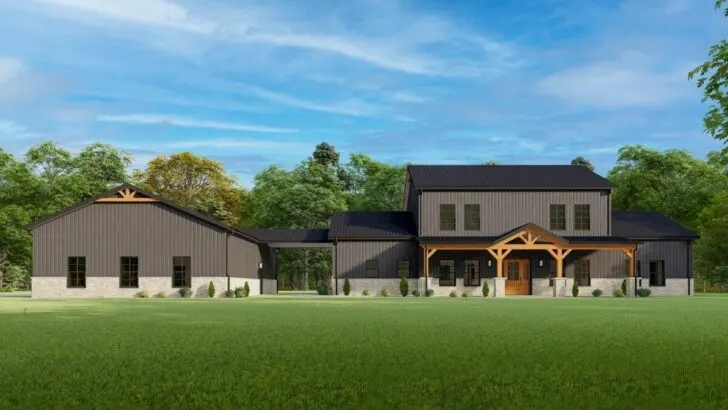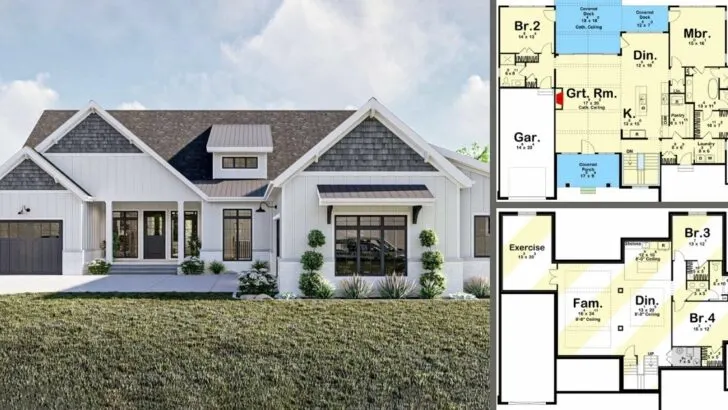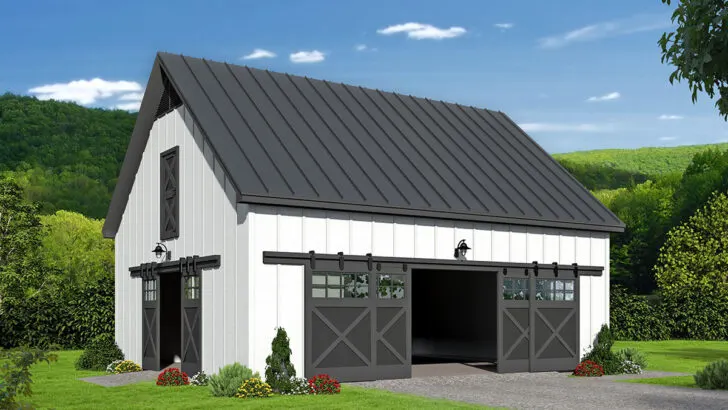
Plan Details:
- 2,818 Sq Ft
- 3-4 Beds
- 3 Baths
- 1 Stories
- 2 Cars
“Whoever claimed you can’t enjoy both the sweetness of having your cake and the delight of eating it clearly never encountered the marvel that is the Craftsman Ranch house plan.
This isn’t just about constructing a house; it’s about weaving dreams into the very fabric of your lifestyle. It’s an embodiment of the serene and enchanting allure of single-story living, beckoning to you with open arms.


Related House Plans
So, grab a cup of your favorite brew, settle into a cozy spot, and let’s embark on a journey through this architectural masterpiece.
We all understand the significance of initial impressions. Those paired columns, the graceful stone accents, and the unmistakable essence of Craftsman aesthetics – it’s a far cry from your ordinary ranch design. It’s like stepping into a realm that’s saying, ‘Behold, I am extraordinary!’

These unique flourishes don’t just radiate character; they strike a harmonious chord that croons, ‘Look at me, I’m an embodiment of magnificence!’
And for those who revel in the outdoors or take pleasure in a glass of wine amidst the evening zephyrs, there awaits a rear deck – a stage for al fresco feasting and unforgettable moments.

The instant you grace the threshold (imagine an imposing entrance), twin doors stand ready to lead you into what could effortlessly be your home office or a bedroom adorned with possibilities. Envision those Zoom calls with an impressive backdrop! ‘Oh, this old place?
Just my study inspired by the timeless Craftsman style.’ And casting a glance left and right unveils art niches that beg for artistic sculptures, framed snapshots, or even your eccentric (but strangely endearing) gnome collection.
Related House Plans

And just when you thought things couldn’t get any more inviting, there it is – a living room that boasts not merely a fireplace but an awe-inspiring 18’5″ cathedral ceiling.

Is this a living room or a cathedral? It’s both, and the experience is absolutely celestial! This living room, poised to host grand holiday soirées or tranquil evenings of reading, effortlessly takes center stage.

Hold onto your socks though, because there’s more! Just adjacent to the kitchen – which boasts a clever pass-thru (seriously, who could resist the occasional fantasy of being in a ’90s sitcom?) – lies the family room.

It’s an oasis of casual charm. It’s effortlessly cool. Another fireplace, flanked by built-ins, exudes a sense of comfort. Picture it as the laid-back cousin of your living room – an ideal setting for game nights, binge-watching marathons, or simply relaxing without a care.

Now, if your inclination leans towards hosting sophisticated dinner affairs where conversations flow as smoothly as the aged wine you’re savoring, a formal dining room awaits.

It holds whispered promises of clinking glasses, laughter that fills the air, and perhaps an occasional spilled drink or two (don’t worry, coasters are here to save the day).

And finally, the crowning glory – the master bedroom. Enhanced by an 11’1″ tray ceiling, it’s more than just a space; it’s your personal haven.

A cozy sitting nook calls for leisurely mornings with coffee or quiet nights lost in the pages of a good book. And to top it off? Direct access to the deck. Imagine morning yoga sessions or gazing at the stars late into the night.

But hey, there’s more! (I’ve always wanted to say that.) The ensuite? It exudes pure spa-like vibes. Picture bubbles, flickering candles, and an ambiance that’s all about relaxation – it’s a haven awaiting your presence.

So, in conclusion… When the quest is for that perfect fusion of elegance and snug living, the Craftsman Ranch house plan emerges as a strong contender for ‘The One’.
It’s akin to receiving an architectural embrace: warm, reassuring, and leaving you absolutely elated. Now, who’s up for making this their new home? I know I am!”

