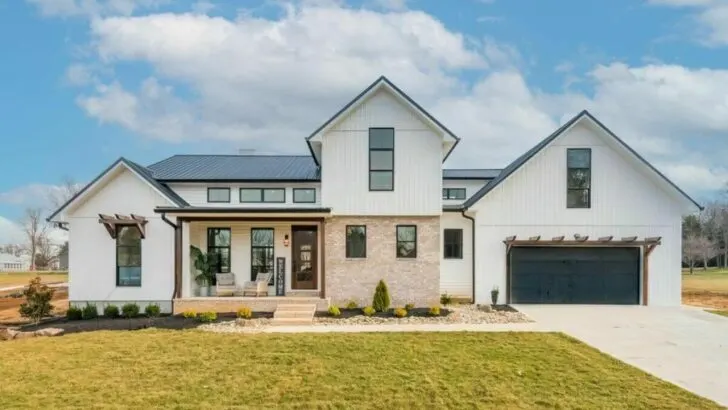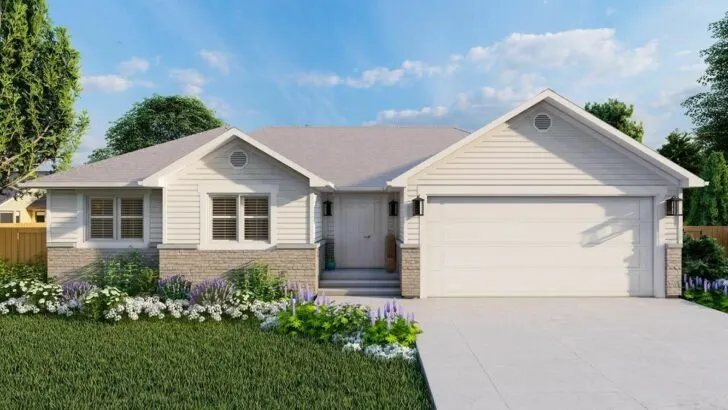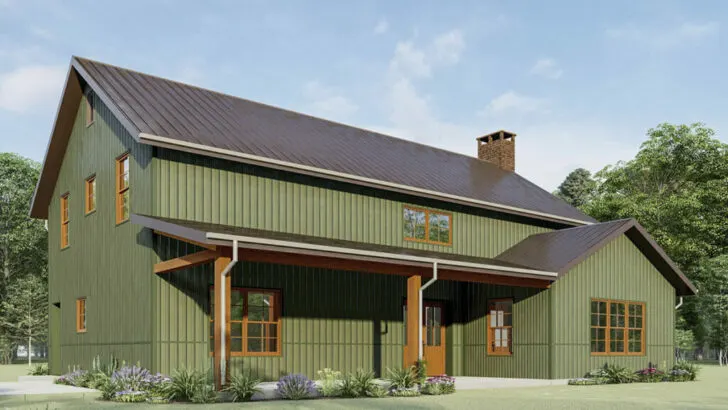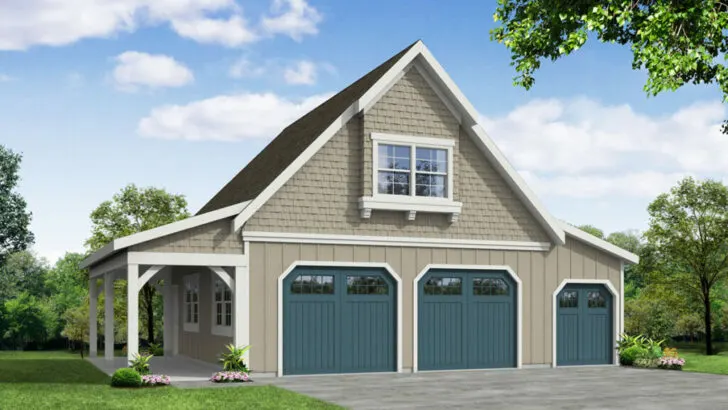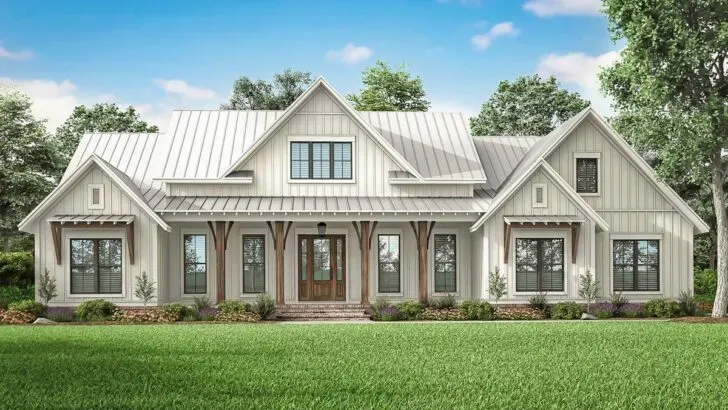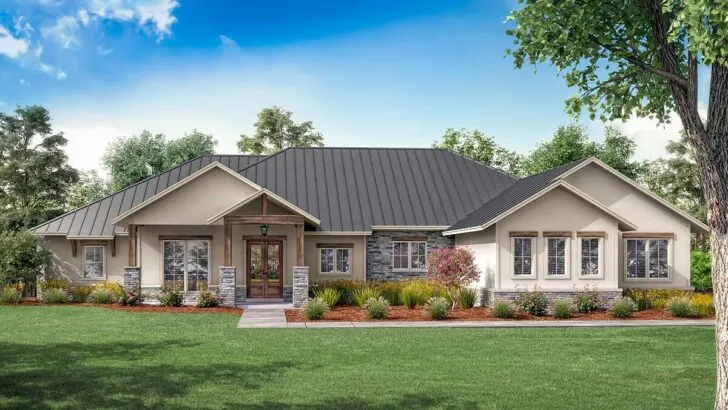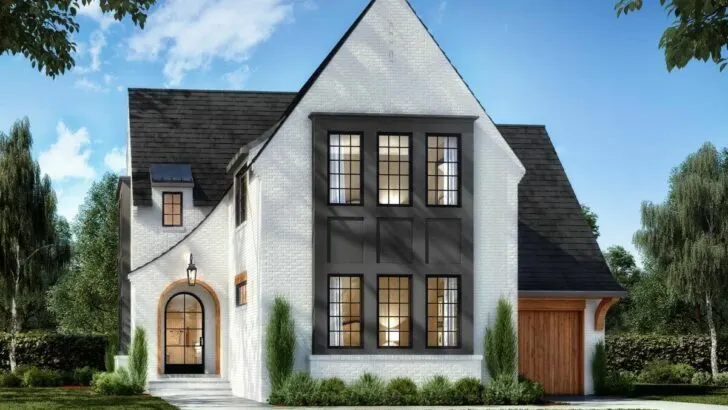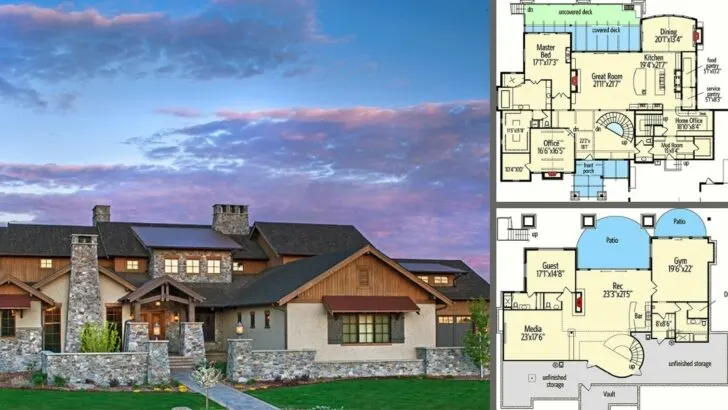
Plan Details:
- 3,771 Sq Ft
- 4 Beds
- 2.5 Baths
- 1 Stories
- 2 Cars
Welcome to a world of architectural wonder and style where we delve into the cozy embrace of a Craftsman-style ranch house plan that’s sure to steal your heart. Picture a home that effortlessly blends elegance and charm, creating a space that exudes personality like no other.
Greeted by a twinkle in your eye, you’ll be awestruck by the delightful arched dormer gracing the front elevation.
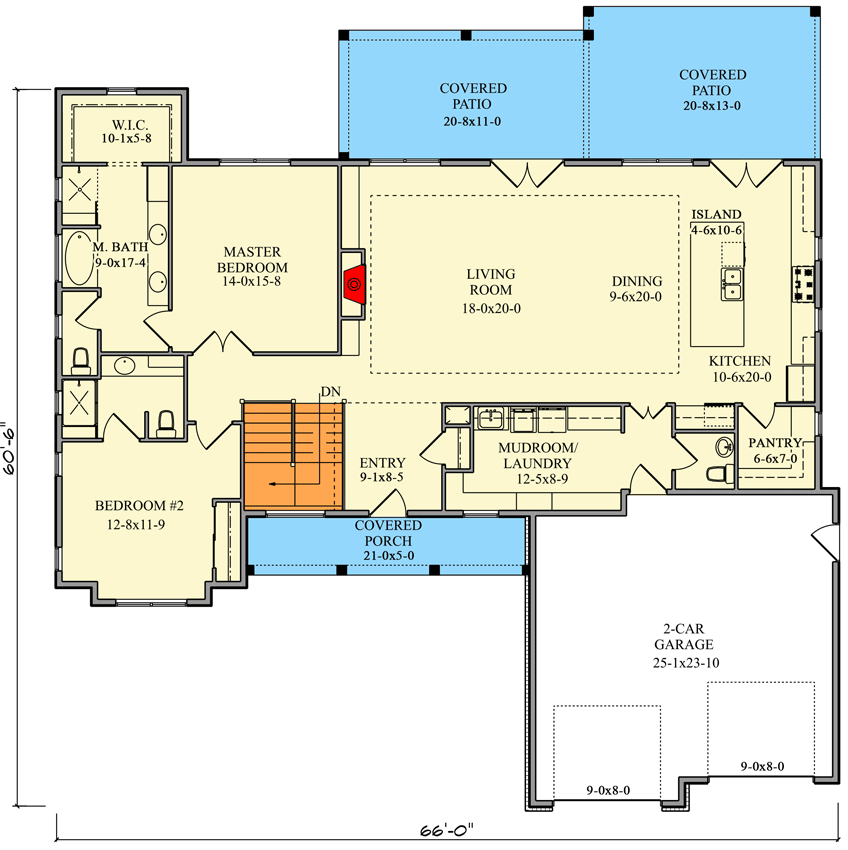
Related House Plans
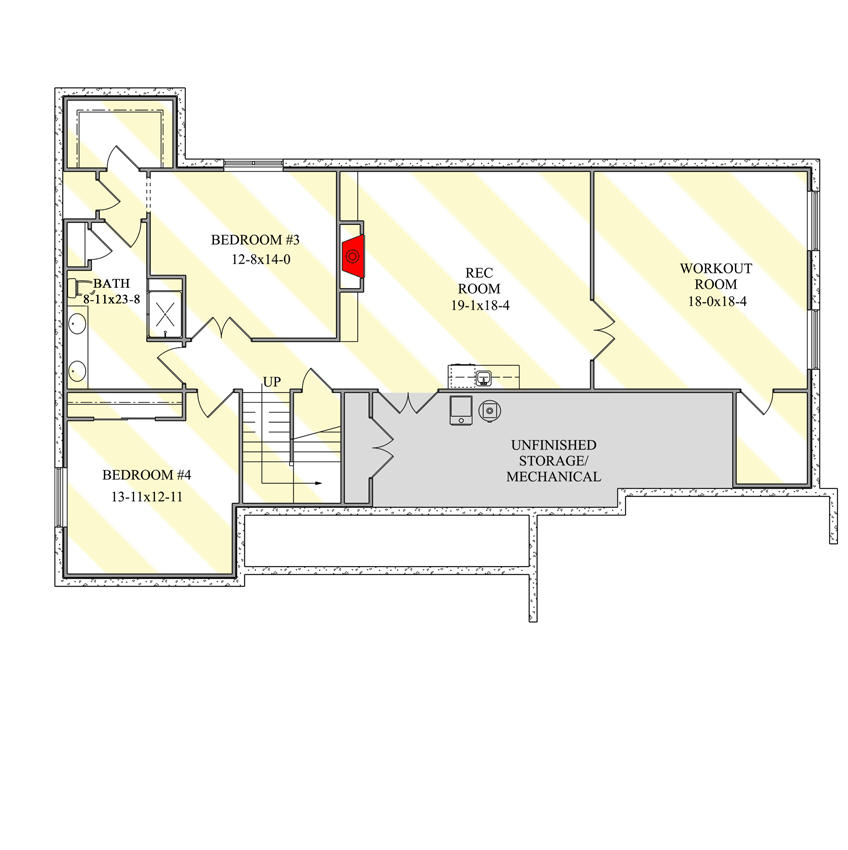
This architectural gem invites you to experience a warm welcome every day, and with an attached double garage ready to house your cherished roadsters, it’s like having high-tech metallic wings guarding your precious vehicles.
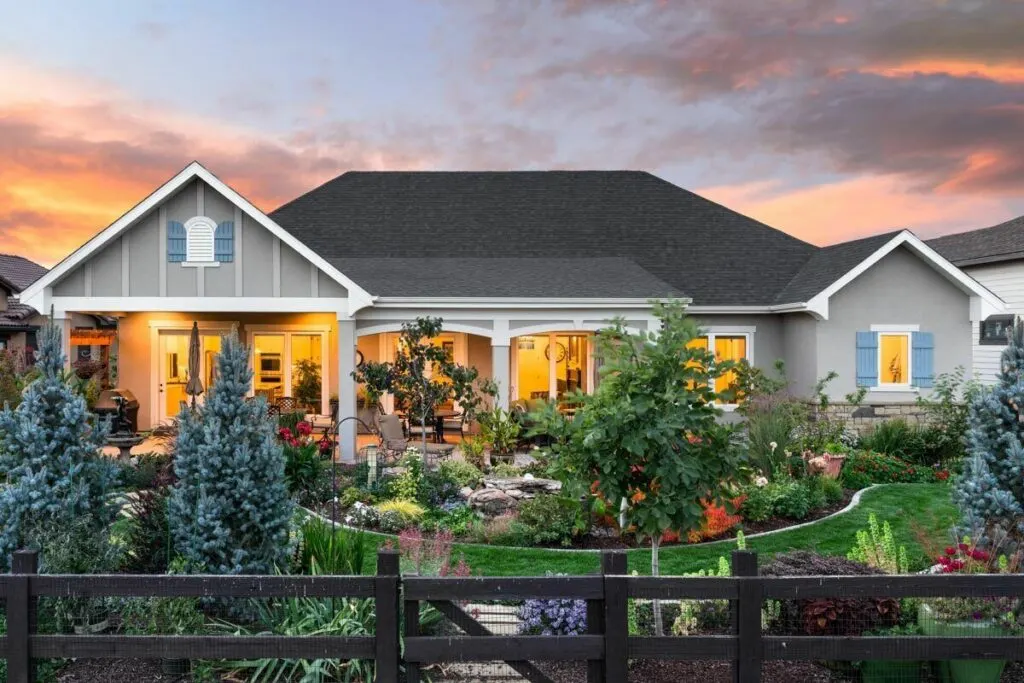
Stepping inside, you’ll find an open and expansive living area thoughtfully designed to unite the kitchen, dining area, and living room in perfect harmony.
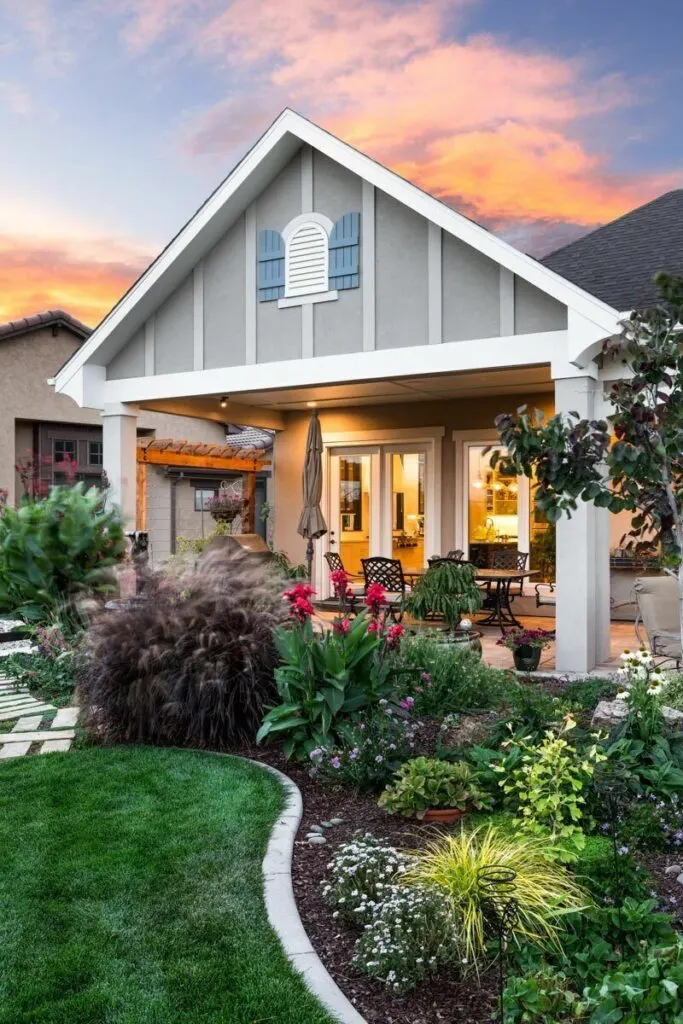
The French doors gracefully call you towards the covered patio, a serene space where you can indulge in a glass of iced tea while soaking in the beauty of the world passing by.
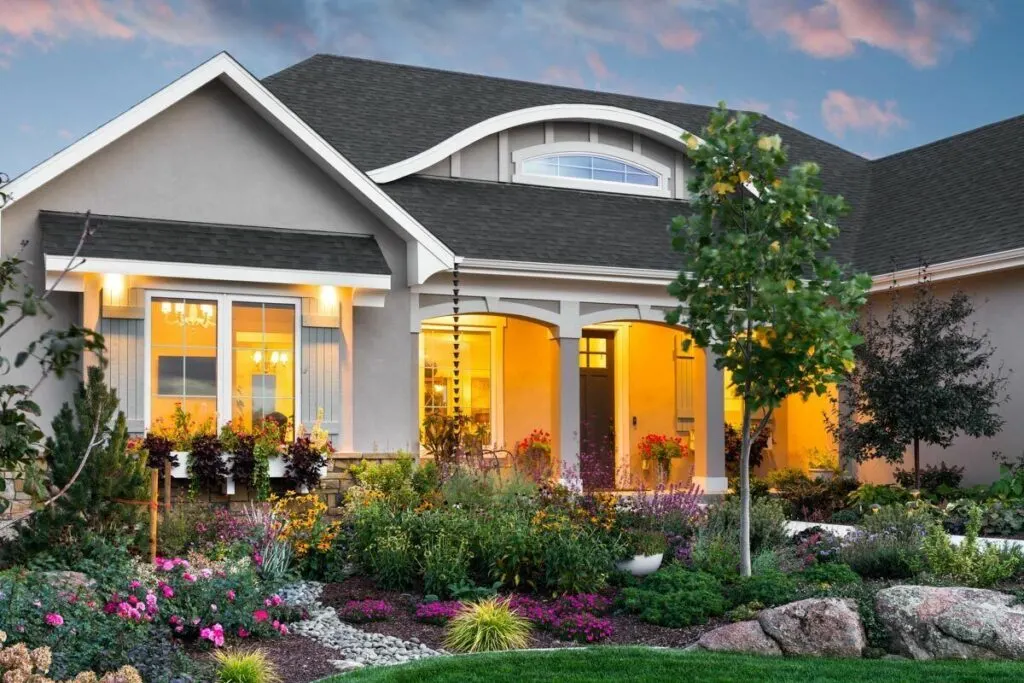
But wait, there’s more! Just off the garage, you’ll discover the laundry room of your dreams – spacious, efficient, and brimming with ample cabinetry and a utility sink.
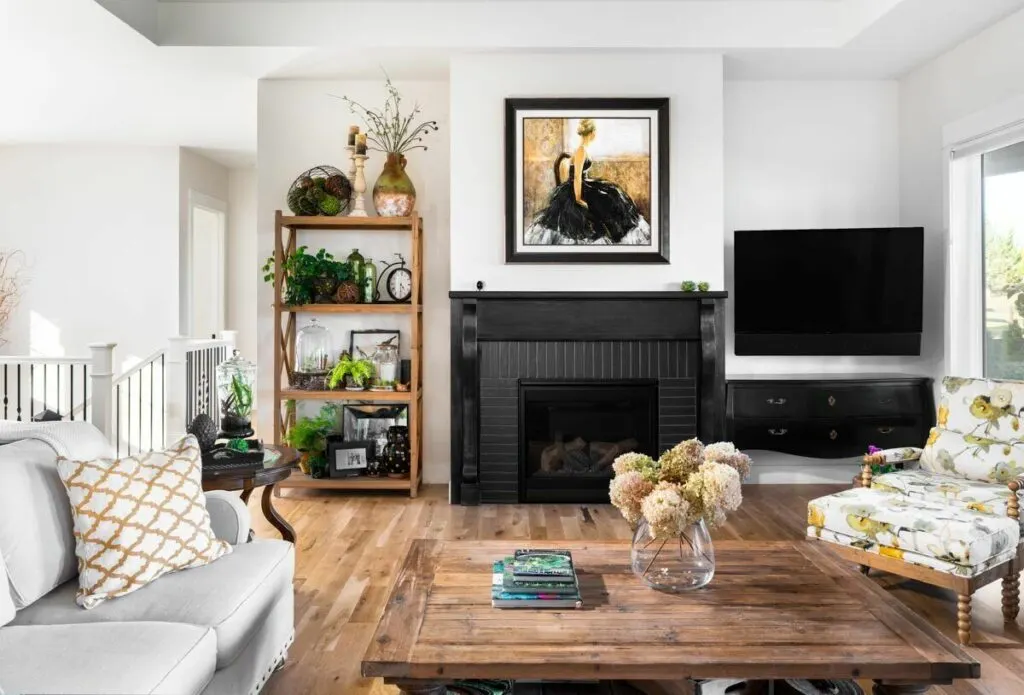
Say goodbye to laundry woes as they fade into the distant past!
Related House Plans
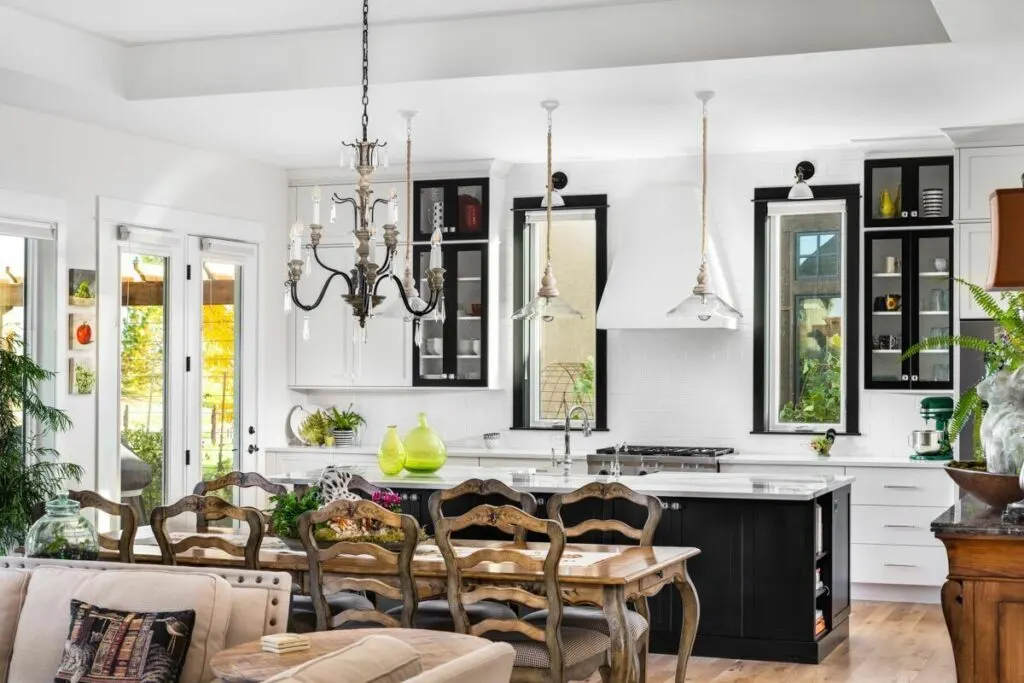
Now, let’s enter the realm of luxury and comfort with the pièce de résistance: the master bedroom. Embraced by elegant French doors, this room is the epitome of sophistication.
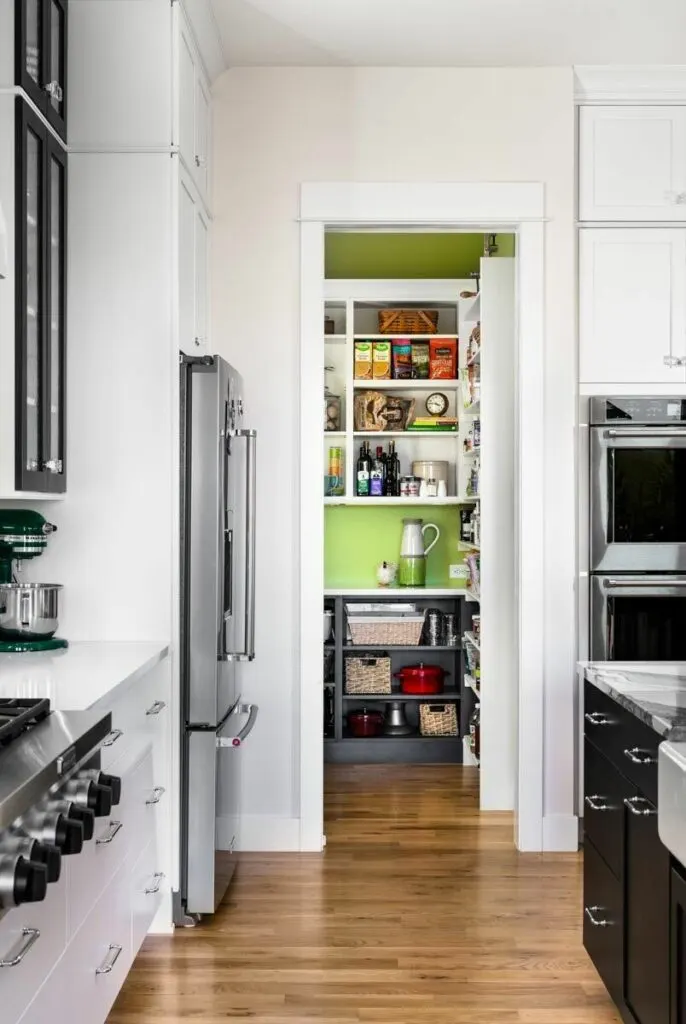
But it’s not just the room itself that will leave you in awe; it’s the tantalizing 5-fixture bathroom and the walk-in closet that accompany it, making it a true haven of indulgence.
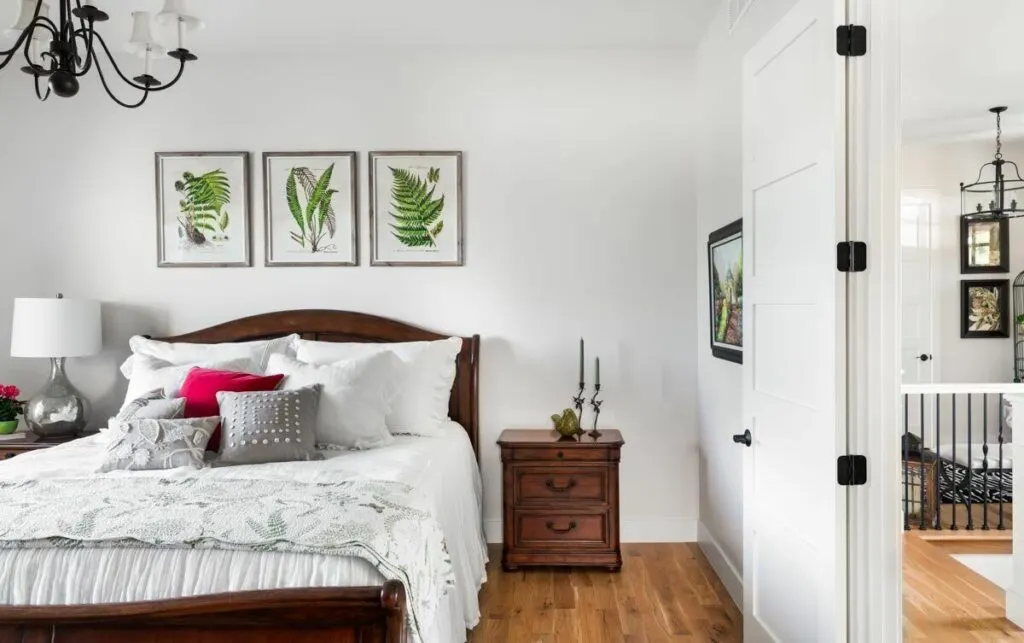
Across the hall awaits a second bedroom suite, versatile enough to serve as a guest room or a home office – the perfect blend of practicality and flexibility.
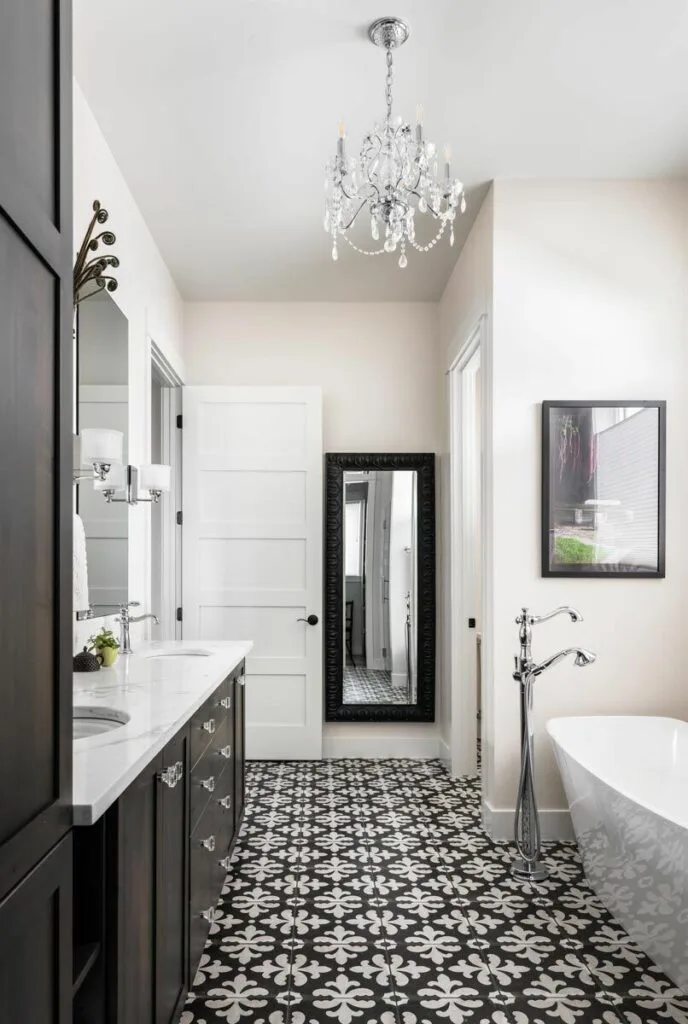
And for the rest of your family or guests, fear not!
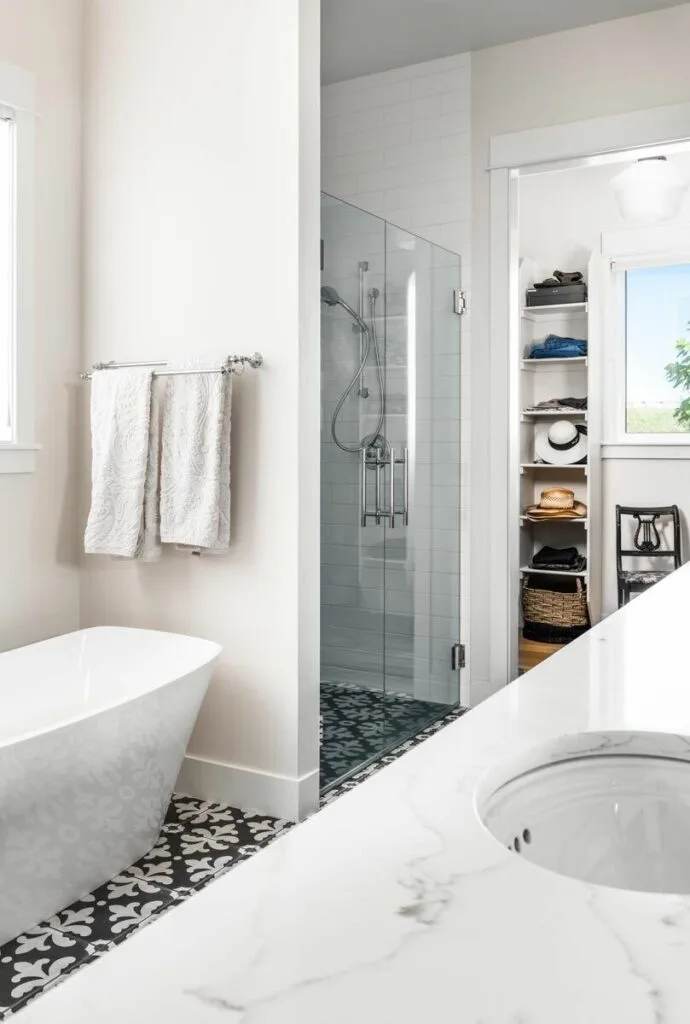
The lower level, thoughtfully finished at your discretion, offers two additional bedrooms sharing a hall bath with a double-sink vanity. Classy, indeed!
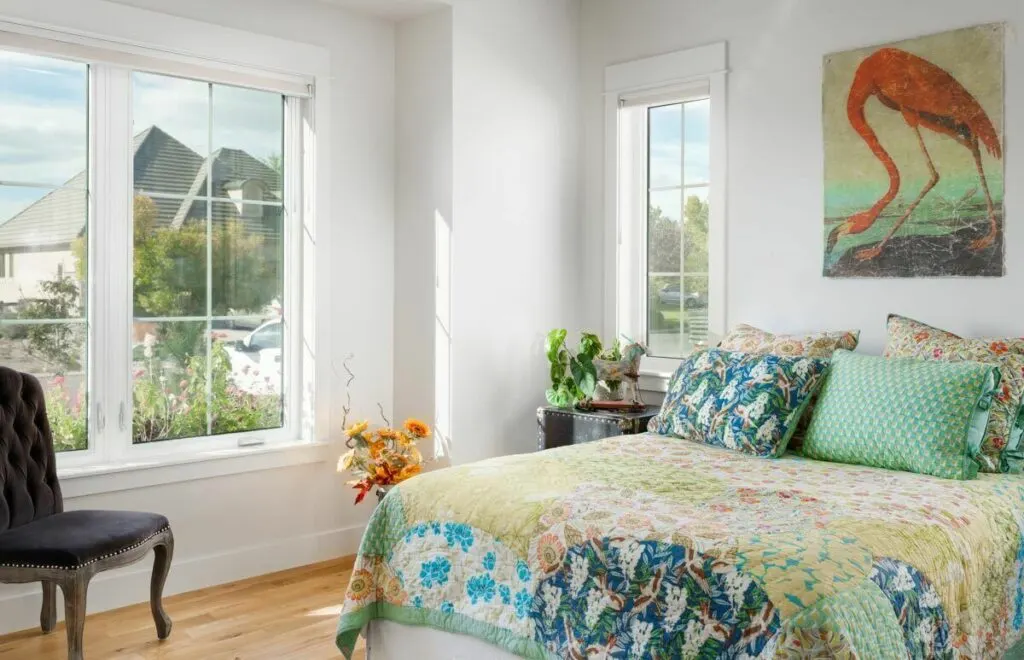
But the surprises don’t end there. The lower level also boasts a recreational area, eager to host family game nights, and a workout room, ready for those who enjoy breaking a sweat.
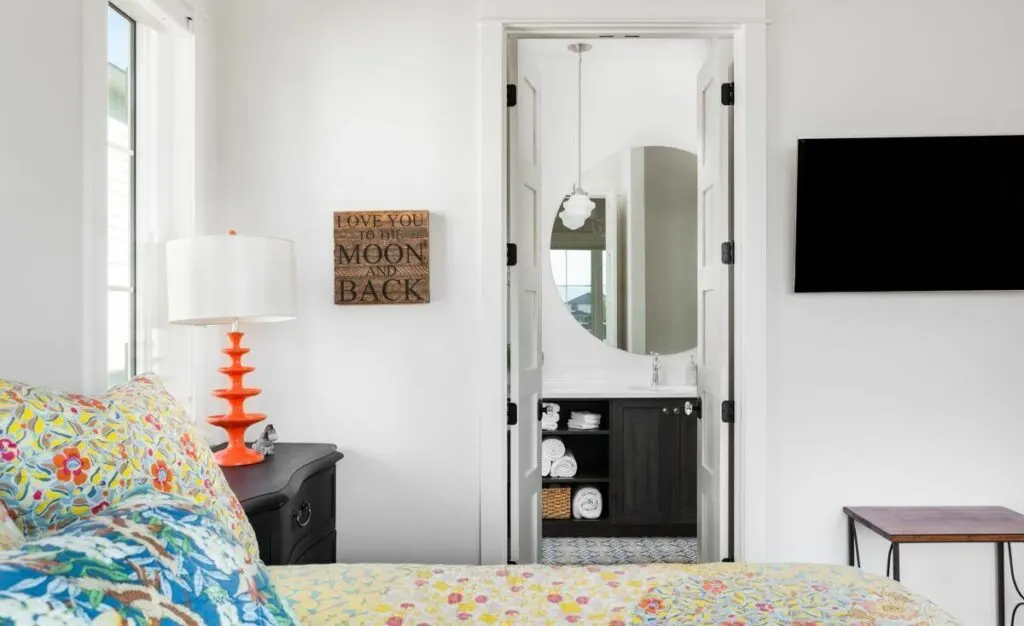
And let’s not forget the unfinished storage space, a sanctuary for your precious belongings, just waiting to be filled with memories.
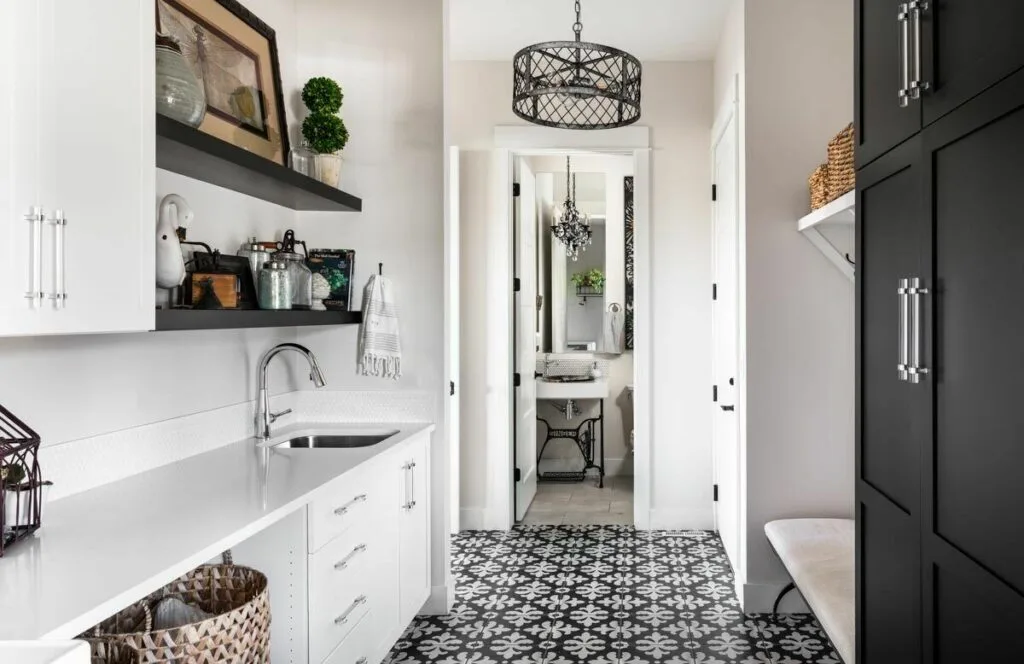
In the end, this Craftsman-style ranch house transcends mere bricks and mortar.
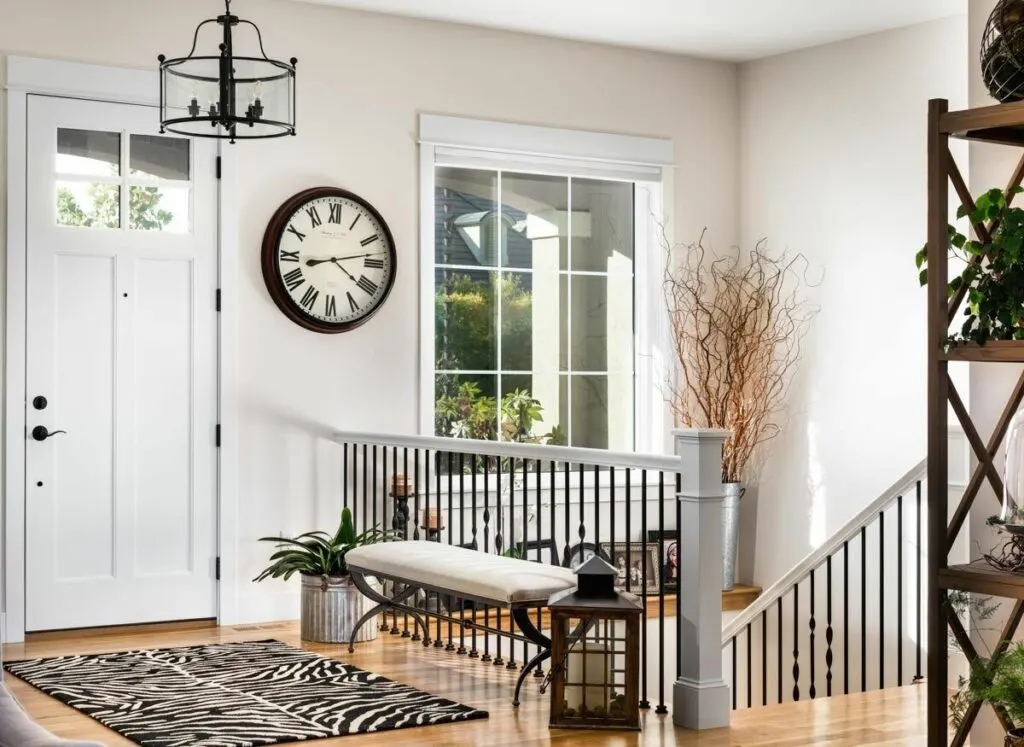
It embodies the very essence of ‘home’ – a place where style, comfort, and love converge to create a sanctuary that resonates with your heart’s desires.
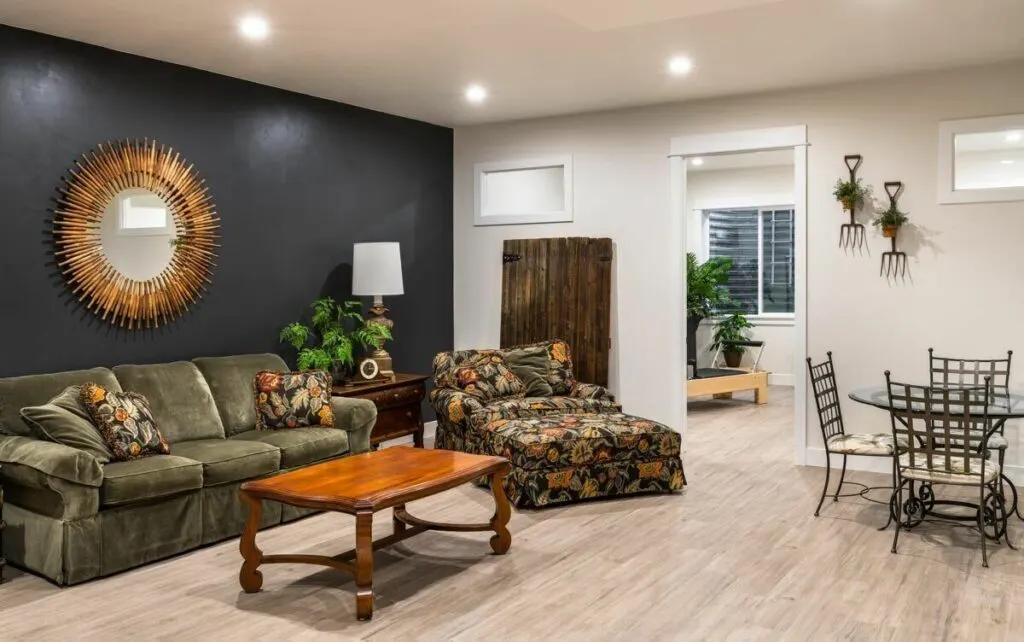
Remember, they say home is where the heart is, but in this case, it might just be where the heart yearns to be!
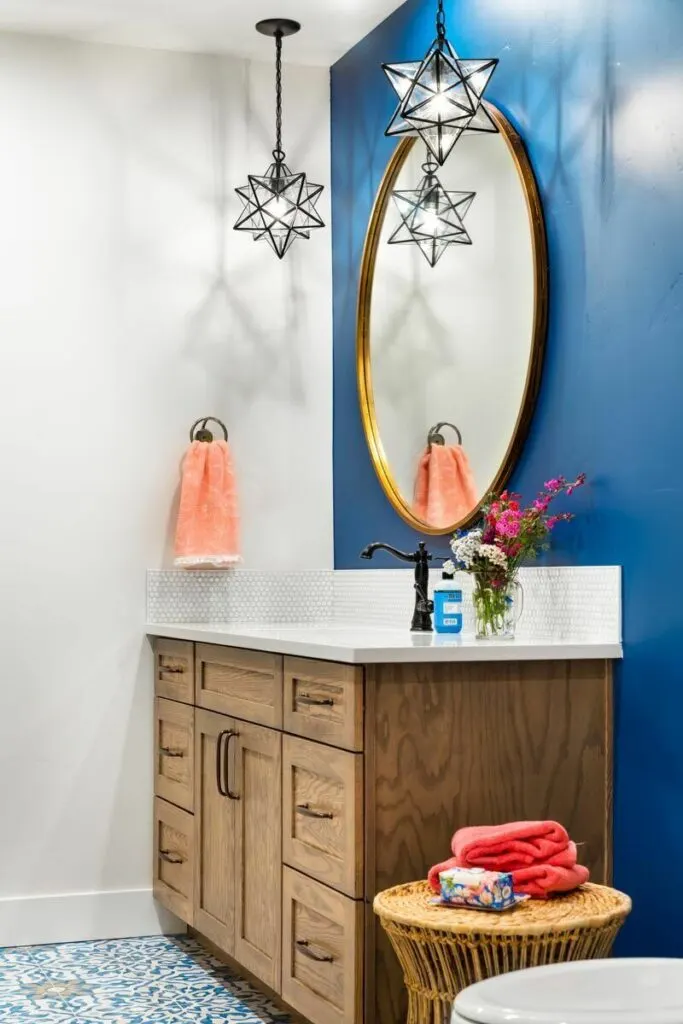
So, whether you’re envisioning a tranquil summer afternoon on the covered patio or savoring the luxury of the master bedroom, this house is sure to enthrall and captivate, offering you a life of pure bliss in every corner.
Buckle up and embark on a journey to discover your dream home – a place that radiates with your unique personality and style.

