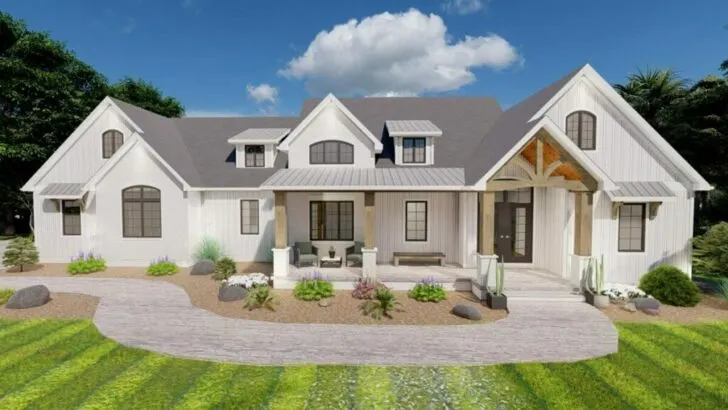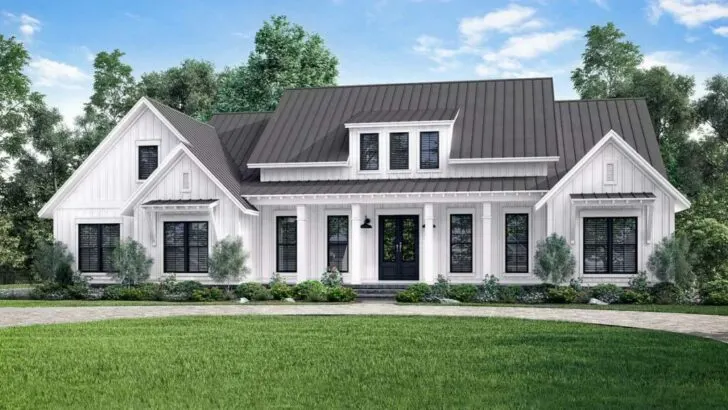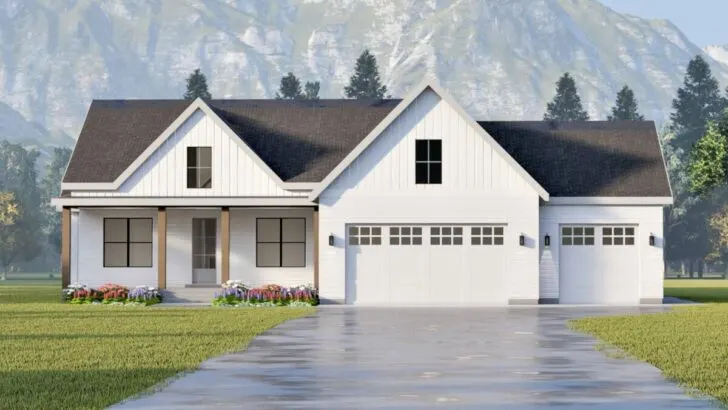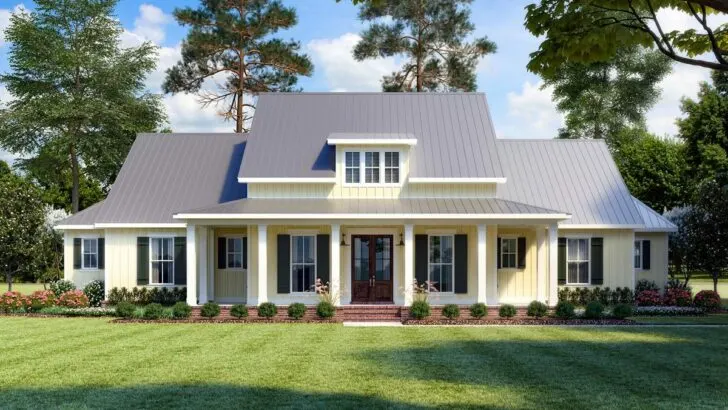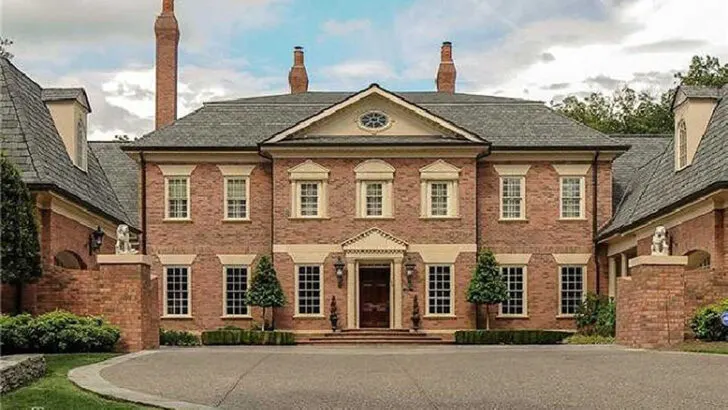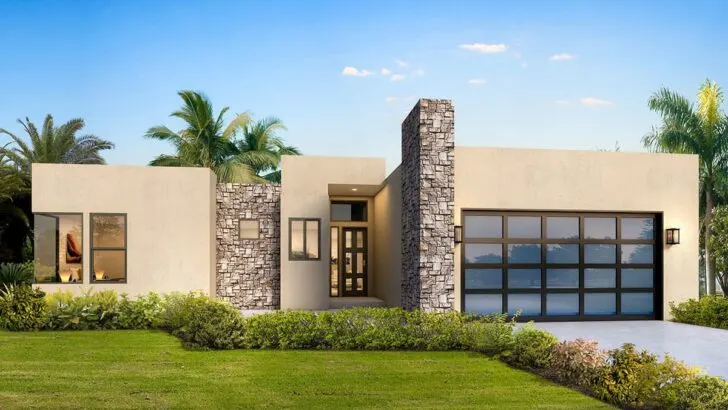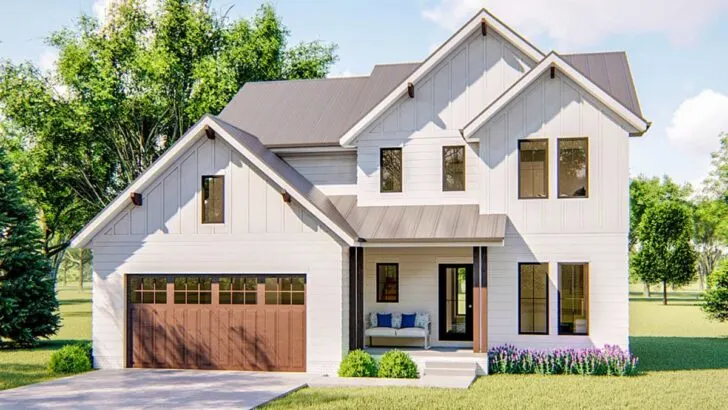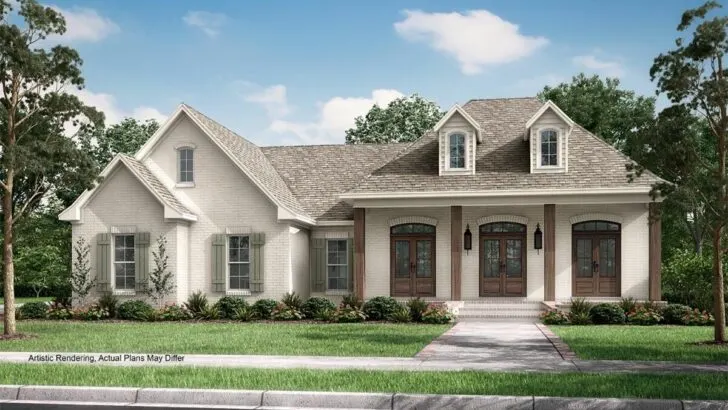
Plan Details:
- 3,447 Sq Ft
- 4 Beds
- 3 Baths
- 1 Stories
- 2 Cars
Step into the realm of your dreams, where the fusion of cozy comforts and exquisite craftsmanship awaits you!
If you’re embarking on a quest for a home plan that radiates warmth, elegance, and utility, your search ends here.
Picture yourself in the embrace of this 4-bedroom country Craftsman house plan, thoughtfully designed to capture your heart and infuse a sense of belonging.
Related House Plans




Behold its captivating exterior – a harmonious blend of charming brick, board and batten accents, and shake siding. This dwelling stands as a true masterpiece, a spectacle that demands attention.
Let us embark on a journey to uncover the myriad delightful features that transform this house into a haven that beckons you and your loved ones.
Related House Plans

The moment you step into the great room, a gentle cascade of natural light envelops you. Four generously sized windows grace the rear wall, ushering in sunlight that bathes the room in a warm, inviting glow.
A tray ceiling adds a touch of refinement, defining the space, while a fireplace assumes the role of the room’s heart, bestowing upon it a sense of coziness.

This great room seamlessly merges with the adjacent kitchen, fostering an environment primed for easy interactions and entertaining.
Now, prepare to be captivated by the kitchen that unfolds before you within this dwelling. A grand island, complete with an inviting eating bar, commands attention, providing an ideal locale for leisurely meals and engaging conversations while culinary magic unfolds.

Behind the cabinet doors, a treasure trove awaits – a sprawling walk-in pantry, a sanctuary for your oversized appliances and culinary provisions. Bid adieu to cluttered countertops, and embrace a haven where organization reigns supreme.
And don’t overlook the kitchen’s connection to the covered porch – a pathway to seamlessly carry your culinary endeavors to the great outdoors, as you master the art of grilling under the open sky.

Seamless convenience and opulence intertwine effortlessly within the spacious master bedroom located on the main level. Its strategic placement assures accessibility and privacy in perfect harmony.

Step through the charming barn doors, and behold – a generous walk-in closet stands ready, beckoning to house your wardrobe treasures.

Oh, and let’s not forget the exquisite 5-fixture bathroom, an oasis reminiscent of a private spa. The wet room design is a fusion of opulent tub and custom shower, inviting you to immerse in luxurious relaxation, a respite from the strains of the day.

This house plan astutely recognizes the demand for versatility. On the main level, discover a second bedroom, awaiting transformation into a guest haven, a bustling home office, or a private retreat for your teenager.

Equipped with its own full bath, it extends a welcoming embrace to your visitors or family members.

Moreover, this bedroom enjoys a close proximity to the mudroom, a gateway leading to the double garage. Bid adieu to the inconvenience of trailing dirt and chaos through your cherished abode!

But hold onto your excitement, for we have more wonders to explore as we descend to the lower level of this remarkable dwelling. A vast recreation room beckons, an expanse brimming with opportunities for entertainment and relaxation alike.

Enhanced with a wet bar, this space is tailor-made for hosting spirited game nights, indulging in movie marathons, or simply unwinding in the company of friends and loved ones.

Should a breath of fresh air beckon, step onto the walk-out patio, bask in the caress of sunlight, or relish tranquil evenings under the starlit canopy.

And for guests or an expanding family, two additional bedrooms and a full bath await on this lower level, presenting solace and seclusion as desired.

Within the embrace of this 4-Bed Country Craftsman House Plan, the seamless fusion of comfort, sophistication, and practicality flourishes. From the warm and inviting great room to the dream-like expanse of the master bedroom, every nook of this dwelling is crafted with your desires at the forefront.

Whether your heart seeks a snug haven for familial gatherings or a serene sanctuary after a demanding day, this house plan stands as an embodiment of your aspirations.
Embrace the allure, claim this house as your very own sweet haven, where memories will unfurl and nestle within its walls for generations to come.

