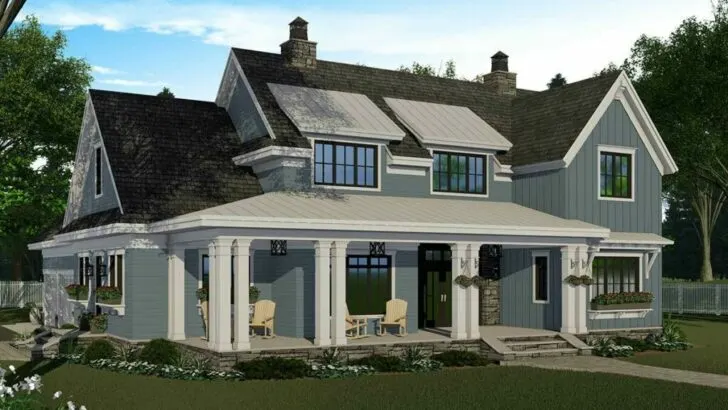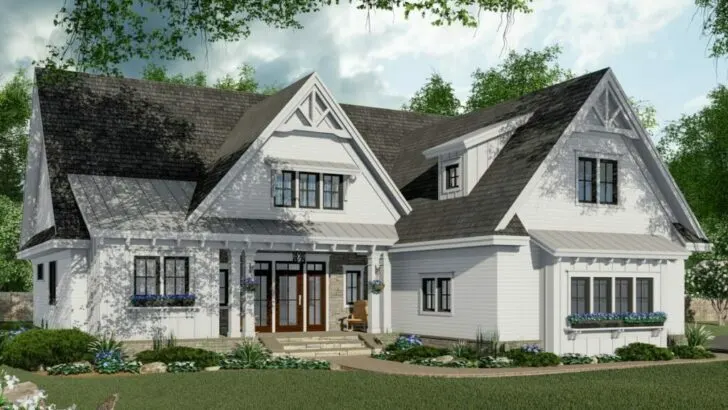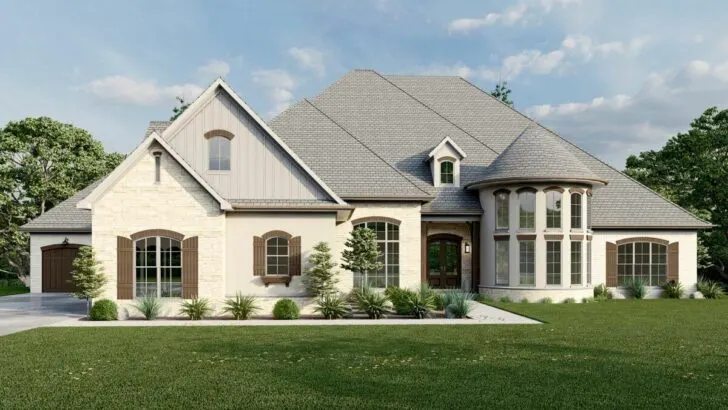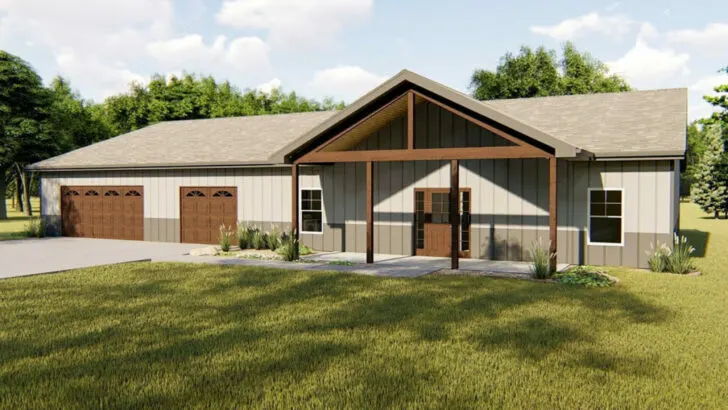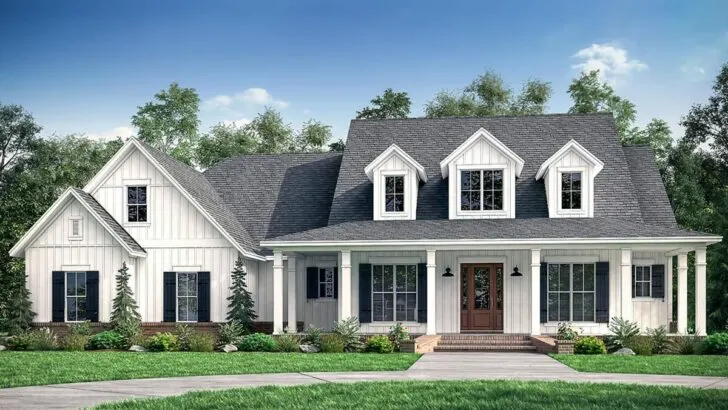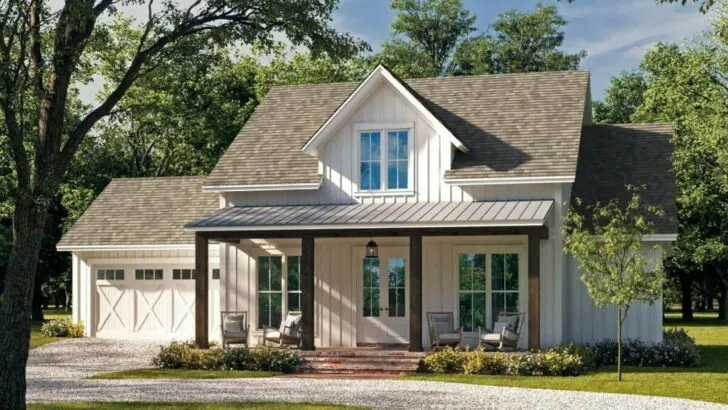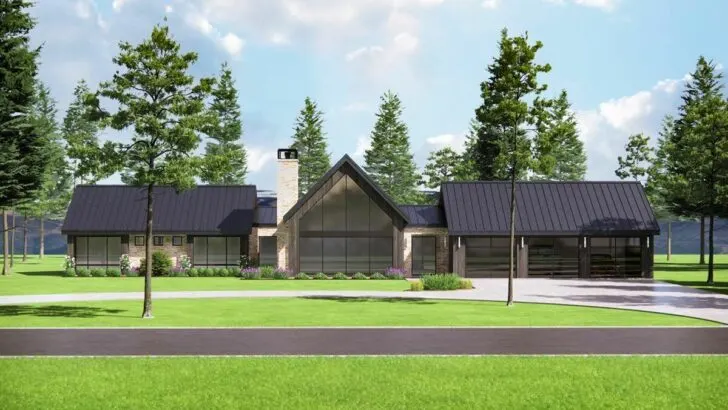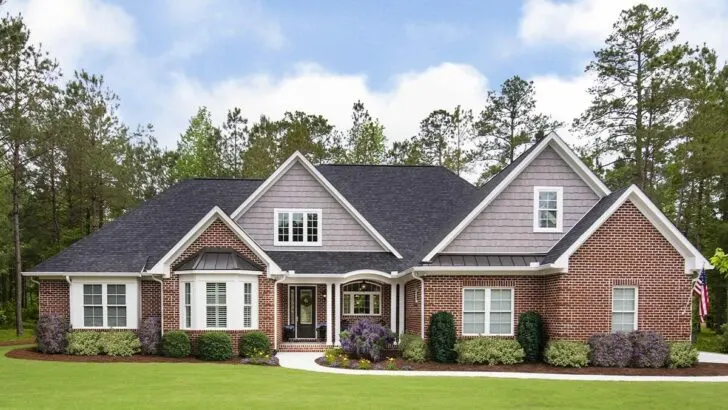
Specifications:
- 2,490 Sq Ft
- 3 Beds
- 2.5 Baths
- 2 Stories
- 2 Cars
Let’s sit back and imagine the perfect blend of a cozy morning and modern living.
Imagine a house that’s as snug as your go-to sweater but as trendy as your latest social media feed.
Today, I’m excited to walk you through a house plan that’s not just a structure but a dream come true.


Envision a 2,490 square foot space, boasting 3 bedrooms, 2.5 bathrooms, and a design that spans two stories.
It’s a home that oozes personality, enough to rival the most captivating series you’ve binged lately.
Imagine a home that’s a fusion of today’s sleek design and the timeless charm of yesteryears.
Related House Plans

Think of your grandma’s house, but revamped with a minimalist touch and topped with a stylish metal roof.
The exterior strikes a perfect chord between classic and contemporary.
It’s like hearing an old favorite song with a fresh, modern beat.

The house stands out with its iconic farmhouse structure, yet it’s the crisp, modern lines that really catch your eye.
And the roof – it’s not just any roof.
It’s like the icing on a cake, adding a refined, modern twist to the whole look.

This house isn’t just a building; it’s a statement piece that begs to be shared on your socials.
Related House Plans
Step inside, and you’re greeted with a welcoming entryway that leads you to the home’s beating heart.
The great room is a breath of fresh air – spacious and liberating, thanks to the high vaulted ceiling.

It’s a perfect spot to unwind, offering the luxury of a high-end retreat sans the livestock.
Now, the kitchen – it’s a chef’s dream.
With a sprawling island and an adjoining dining room, it’s tailor-made for memorable dinners and endless conversations.

Near the entrance, you’ll find a quaint office hidden behind a trendy barn door.
It’s your secret nook for work – or, let’s be honest, a meme-browsing hideout.
The house features French doors that open up to a covered patio, transforming it into an outdoor sanctuary.

It’s your personal retreat for summer barbecues, evening wine sessions, and feeling like the star of a country song.
The master bedroom, located on the main level, is a haven of comfort.
It’s designed for relaxation without the hassle of stairs.

The bathroom feels like a private spa, and the walk-in closet is spacious enough for a mini dance-off.
Upstairs, two additional bedrooms are smartly separated by a full bath, offering everyone their own little world.
And then there’s the bonus room – a versatile 477 square foot space ready to adapt to your hobbies and passions.

Let’s not overlook the essentials – a double garage leading to a practical mudroom, complete with a walk-in closet and a handy powder bath.
It’s like the house is saying, “I’ve got everything you need, for every scenario.”

And here’s a twist: if you decide the bonus room isn’t for you, the house scales down to a cozy 2,013 square feet.
It’s like choosing your own adventure, but for your living space.

In essence, this house plan is more than just a place to live.
It’s a blend of modern flair and farmhouse coziness.

It’s a space where new memories are waiting to be created, a place that whispers “Welcome home” every time you step in.
It’s not just a house; it’s the backdrop for your life’s next chapter.

