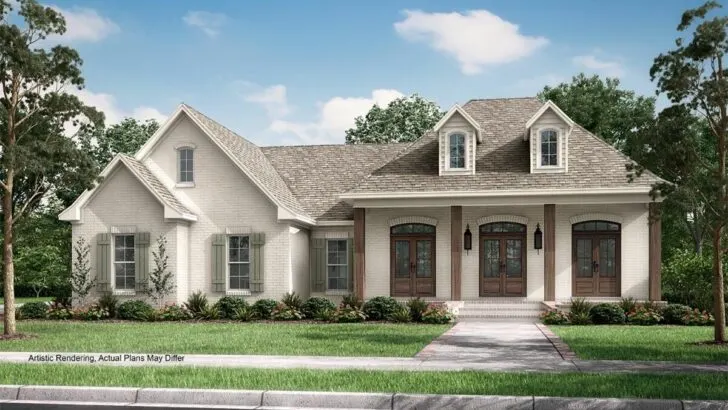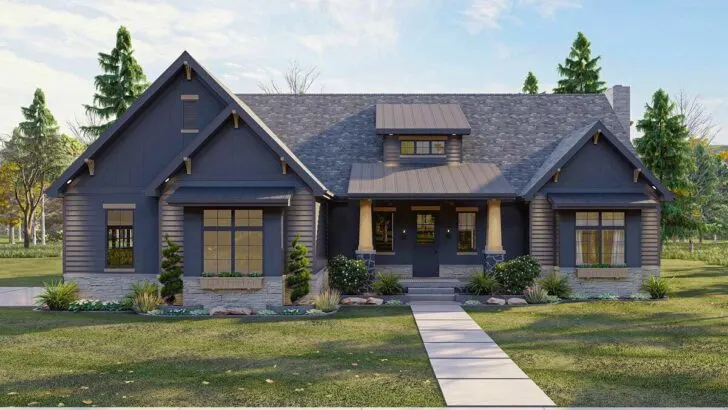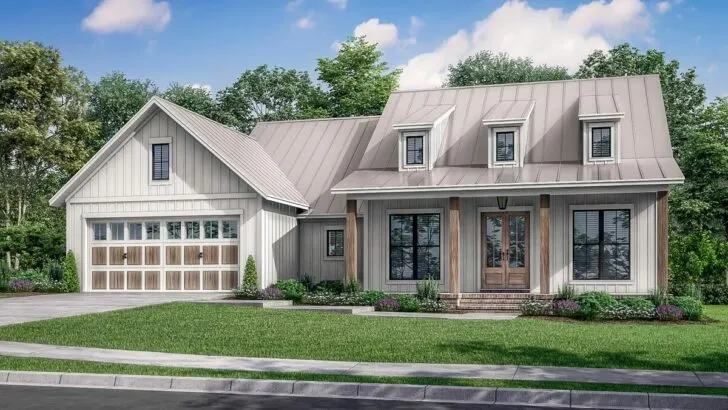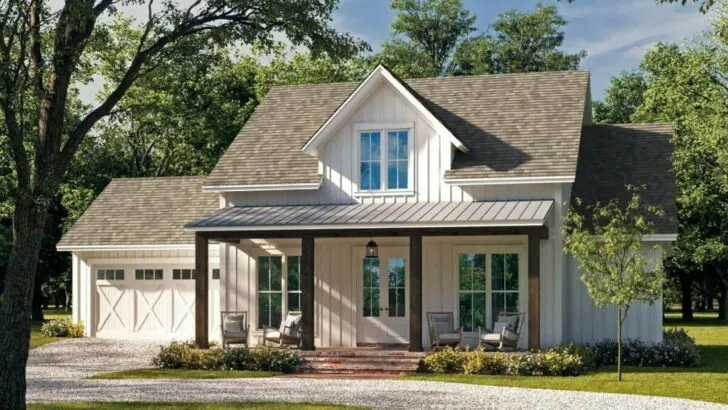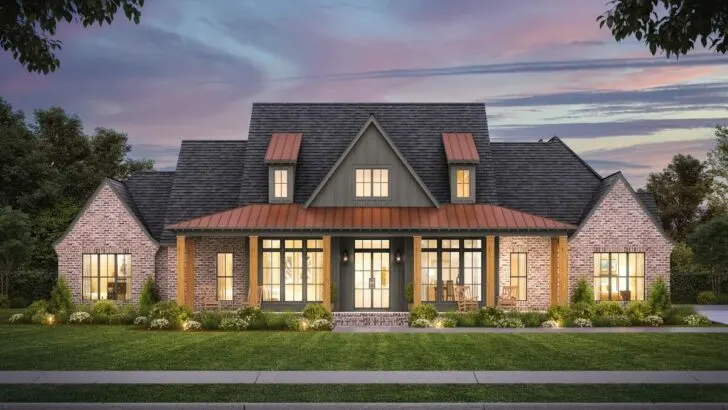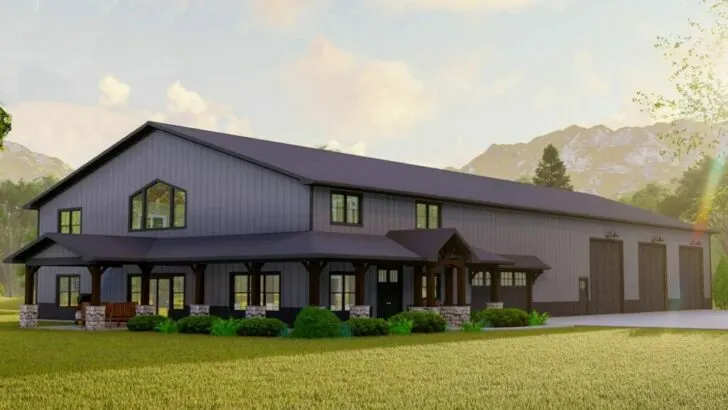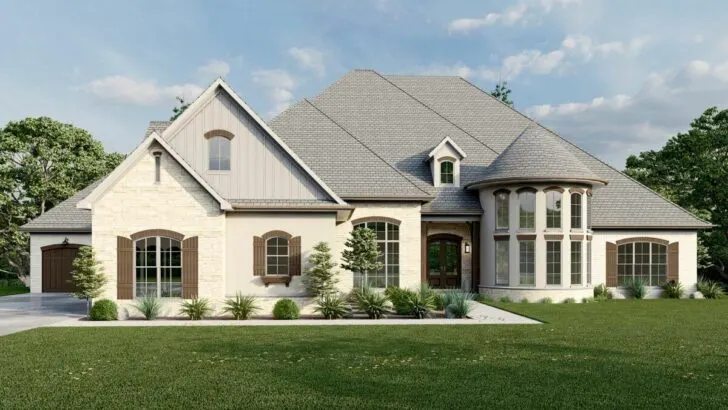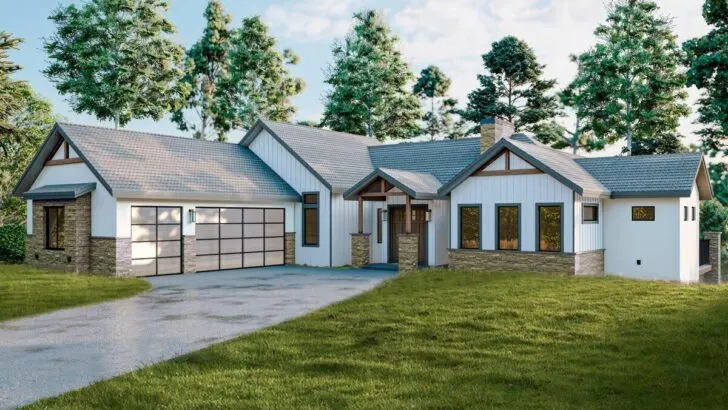
Specifications:
- 2,466 Sq Ft
- 3 Beds
- 2.5 Baths
- 2 Stories
Hello there!
Have you ever found yourself daydreaming about the perfect home that seamlessly blends the rustic charm of a barn with the modern comforts of a farmhouse?
If so, you’re in for a treat because I’m about to take you on a delightful tour of a house plan that does just that, and it’s truly a dream come true.
Let’s paint a vivid picture in your mind: Imagine a Country Farmhouse, snugly nestled under 2500 square feet, adorned with a welcoming front porch and a charming loft.
It’s a concept that’s sure to pique your interest, so let’s jump right in!


We all know that first impressions are crucial, and this house plan knocks it out of the park with its striking barn-like appearance.
Related House Plans
The gabled roof and ribbed vertical siding exude a warm and inviting country vibe that’s simply irresistible.
But it’s not all about aesthetics; this design combines beauty with practicality.
Covering a total of 2,466 square feet, it’s like having your own little kingdom without the hassle of managing a vast space.
Let’s begin our journey by admiring the 30′ by 10′ front porch – the true gem of this abode.
Just imagine sipping your morning coffee or basking in a lazy Sunday afternoon on a porch swing, greeting your neighbors (or perhaps even some friendly cows, if that’s more your scene).

And those double doors?
They aren’t just for show – they swing open to reveal a world of cozy living that awaits you.
Related House Plans
Stepping inside, you’ll be greeted by an open living space that seamlessly integrates the kitchen, living area, and dining room.
It’s a layout designed for convenience, allowing you to whip up culinary masterpieces in the kitchen without missing out on the latest gossip or the excitement of the football game in the living room.
Speaking of the kitchen, it’s a chef’s paradise, featuring an elongated island with a double-bowl sink – perfect for those who love to entertain or have a family that generates an impressive amount of dirty dishes.
And don’t forget about the walk-in pantry; it’s your sanctuary for secret snack stashes or a quick five-minute escape from the chaos of daily life.

Now, let’s talk about the master bedroom.
Conveniently located on the main level (who wants to climb stairs after a long day, right?), it features pocket doors that lead to an attached bath and a walk-in closet.
Those pocket doors add a clever touch, saving space and adding an element of surprise – “Look, no door… Oh wait, there it is!”
Heading up the stairs, you’ll discover a charming loft that overlooks the living space below.

It’s the perfect spot for a home office, a cozy reading nook, or a play area for the kids where you can keep a watchful eye from below.
And then, there are the two identical bedrooms, snugly tucked away and sharing a hall bath.
They’re like twin retreats, ideal for kids, guests, or that moody teenager who craves their “own space.”

What truly sets this house plan apart is its unique design with a Pre-Engineered Metal Building (PEMB) in mind.
Now, you might wonder what a PEMB is – it’s simply a fancy way of saying that this house can be constructed faster than you can say “barndominium” (which, by the way, is a real word).
This means the structure is robust, can be shipped worldwide, and gets your house “in the dry” quickly – fantastic news for those who aren’t fans of lengthy construction projects.

But for those who prefer a more traditional build, there’s also an option to go with 2×6 exterior framing.
It’s like having the choice between chocolate and vanilla – both are great, but you get to pick your favorite.
So, there you have it – a delightful tour of a barn-like Country Farmhouse that marries charm with practicality.
It’s a space where modern amenities harmonize with the rustic appeal of country living, creating a warm and inviting home that’s just waiting to be filled with cherished memories.
Whether you’re a fan of the farmhouse aesthetic, searching for a cozy family abode, or simply indulging in daydreams about your future home, this house plan has something to offer everyone.
Now, if only it came with a pet cow or perhaps just a friendly chicken to complete the picturesque scene!

