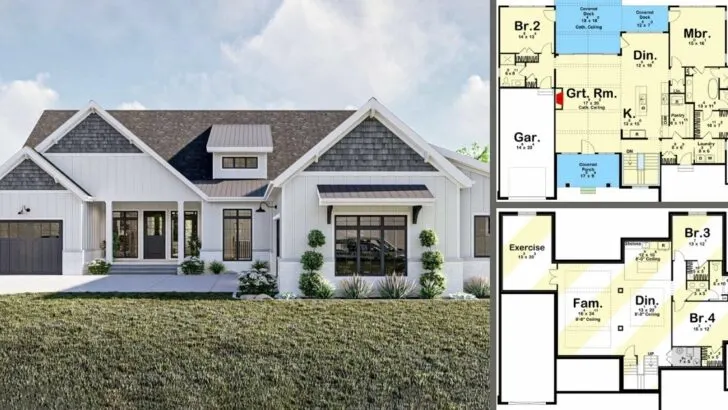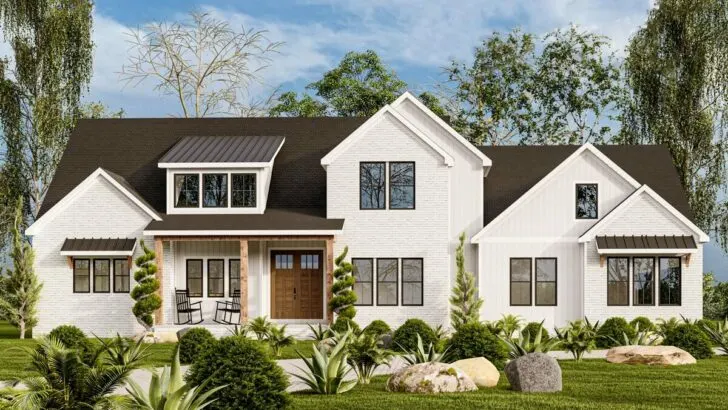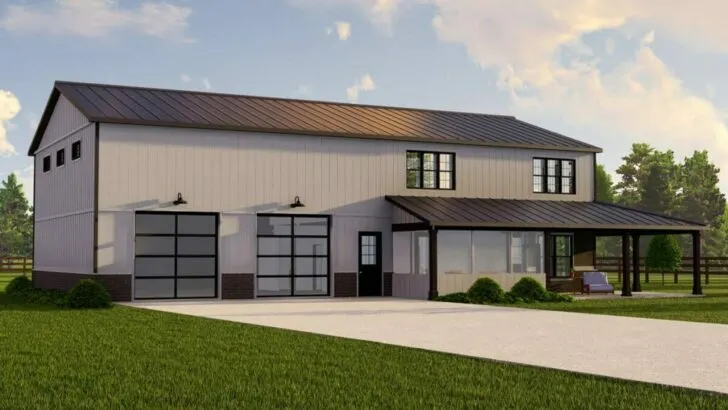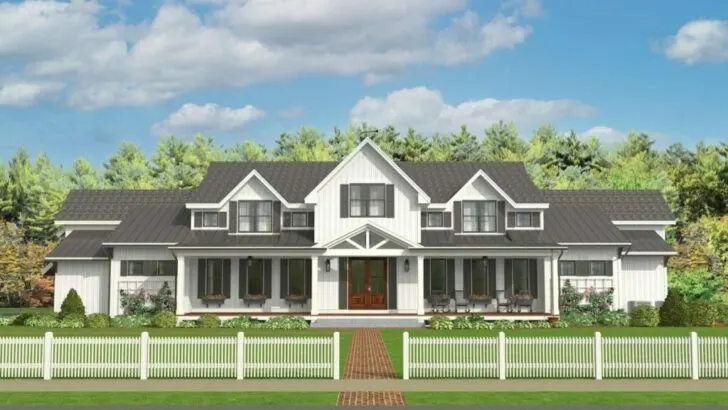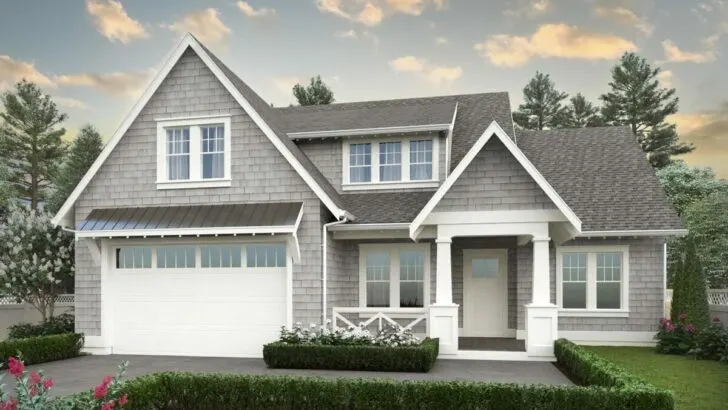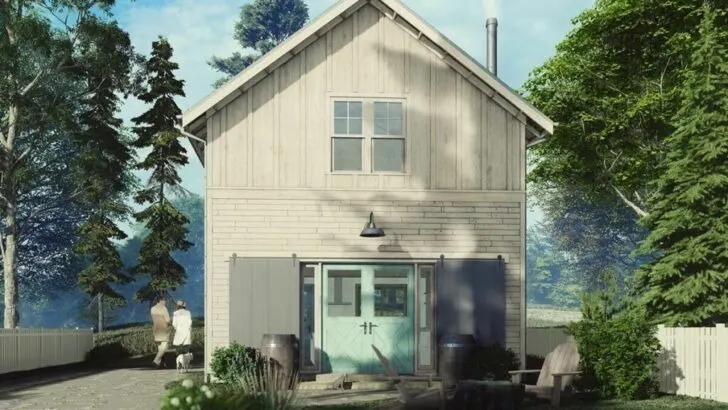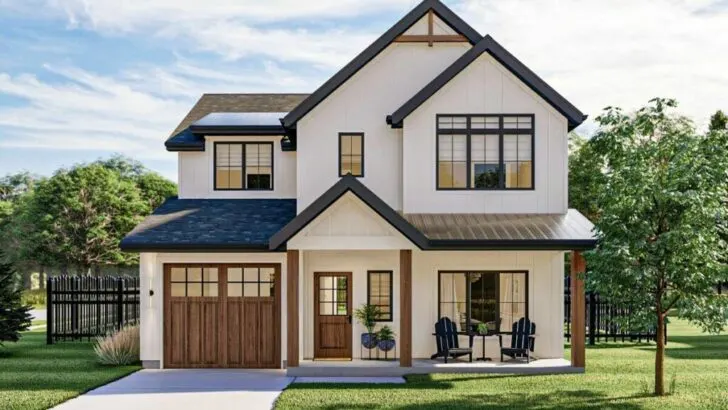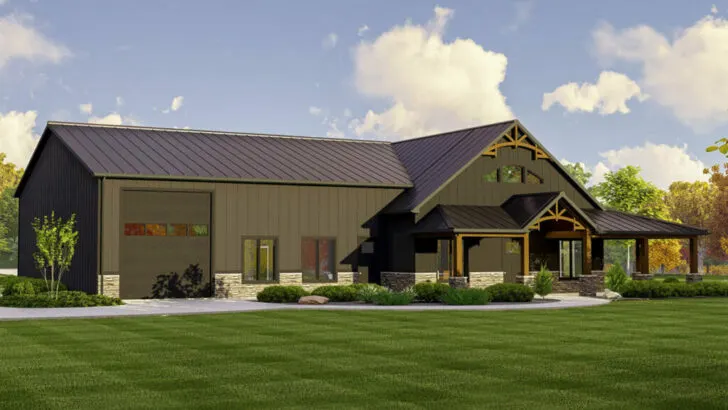
Specifications:
- 1,514 Sq Ft
- 2 Stories
- 2 Cars
Hello, fellow home design enthusiasts!
Today, we’re taking an exciting journey into an extraordinary house plan that brilliantly combines whimsy with practicality.
Imagine a cozy yet stylish barndominium-style garage, complete with an inviting side porch and a secret attic – it’s compact, full of character, and as lively as my Aunt Edna during our family gatherings.
Put on your imaginary hard hats, folks, as we delve into this 1,514-square-foot architectural marvel!
The centerpiece of our exploration is the barndominium-style garage.
If you’re wondering, “What’s a barndominium?” think of it as a charming fusion of a barn and a condominium.
Related House Plans


This concept marries rustic charm with urban compactness, and our featured plan brilliantly transforms this idea into a garage that’s far from ordinary.
This garage is a style statement and a practical space rolled into one.
It’s not just a parking spot; it’s a two-car haven with ample space for even your largest vehicles, boasting 9-foot-wide and 8-foot-tall slots.
The welcoming doors are like arms open wide, ready to greet your cars after a day’s journey.
Adjacent to this automotive paradise is a versatile side shop.
More than just an afterthought, this space can transform into anything from a weekend DIY hub to a hideaway for your creative endeavors.
It’s easily accessible through double doors from the garage or a separate 6-foot-wide and 7-foot-tall garage door – talk about flexibility!
Related House Plans
And then, there’s the attic.
It’s not just any storage space; it’s a hidden gem, accessible through a staircase at the back.

This attic is ripe for transformation into your personal sanctuary, be it a cozy reading corner, a private mini-cinema, or a serene yoga spot.
The potential is limitless.
Don’t overlook the side porch.
This area is more than mere decoration; it’s a social hub, perfect for enjoying sunsets or sipping lemonade on a leisurely afternoon.
It’s your relaxation spot after a day of creative or organizational endeavors.
What truly sets this garage plan apart is its ingenious use of space.
In its 1,514 square feet, it masterfully combines efficiency with style.
The two-story design maximizes every inch, marrying function with elegance.

It’s a symbol of modern living where simplicity reigns, and every space serves a purpose.
This plan’s beauty lies in its adaptability.
Whether you envision the shop as an art studio or dream of an attic library, it’s a blank canvas awaiting your personal touch.
In today’s world, where sustainability is ever more important, this house plan is a tribute to eco-friendliness.
Its smaller footprint means a reduced environmental impact, and its efficient space utilization promotes a simpler, more conscious lifestyle.
Imagine pulling up to this barndominium-style garage, catching envious glances from the neighbors.
It’s more than just a structure; it’s a declaration of your values – a blend of style and functionality.
So here it is: a compact, clever, and charming 1,514 square foot architectural wonder, ready for someone with vision and a playful spirit to bring it to life.

Whether you’re an automobile aficionado, a hobbyist, or someone who simply appreciates smart use of space, this plan has a little something for everyone.
Why wait any longer?
Let’s make this barndominium-style garage a reality!
As we conclude our tour of this delightful little architectural gem, it’s clear that great things often come in small packages.
A garage can be so much more than a parking space – it can be a place bursting with personality and possibilities.
Here’s to embracing small spaces with big hearts and bigger imaginations!

