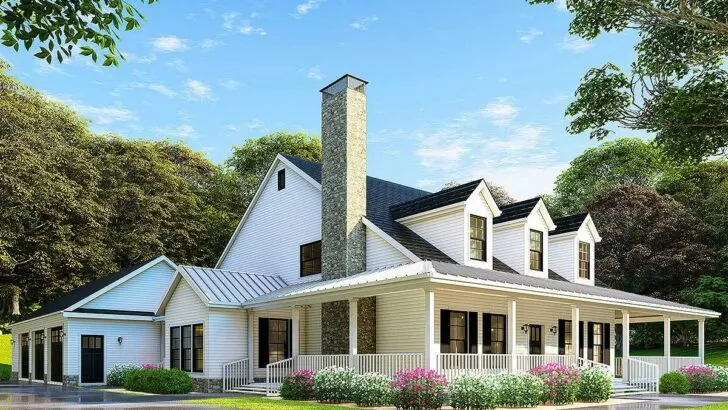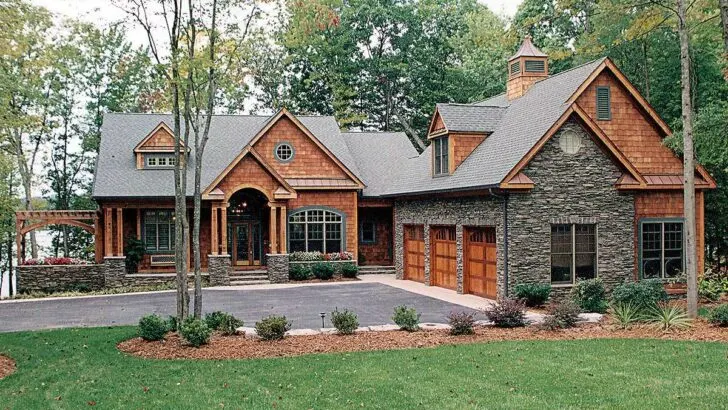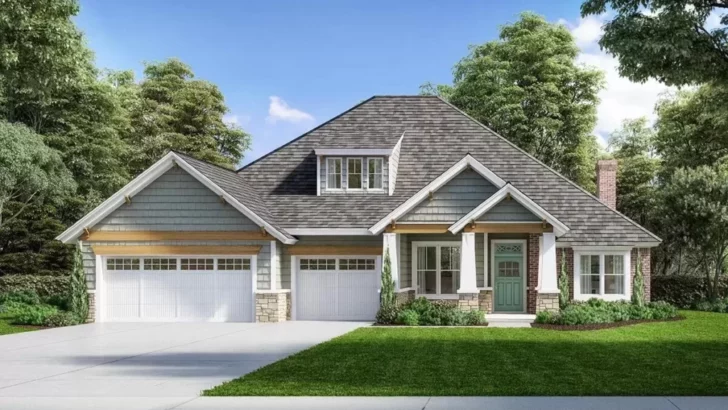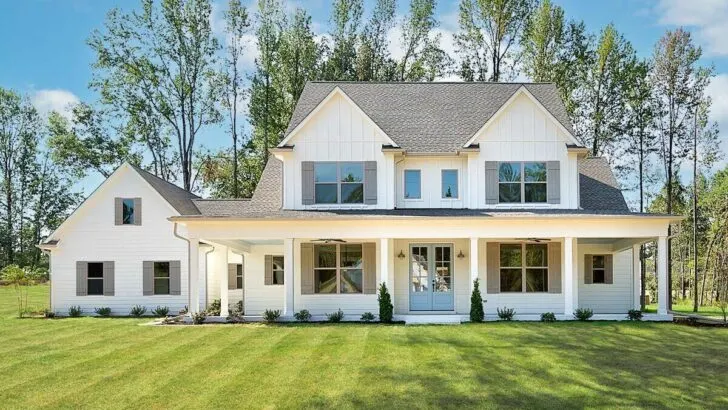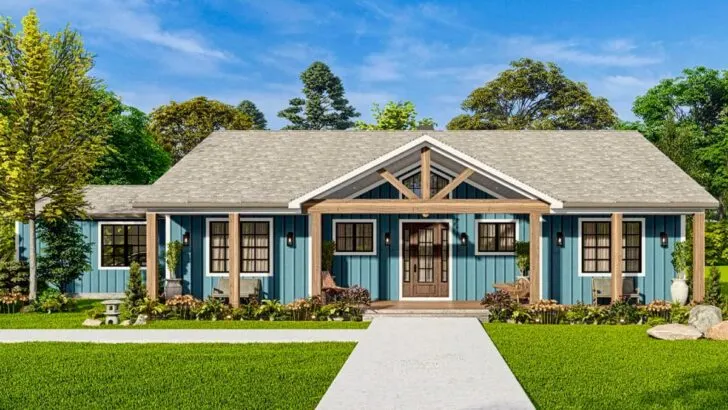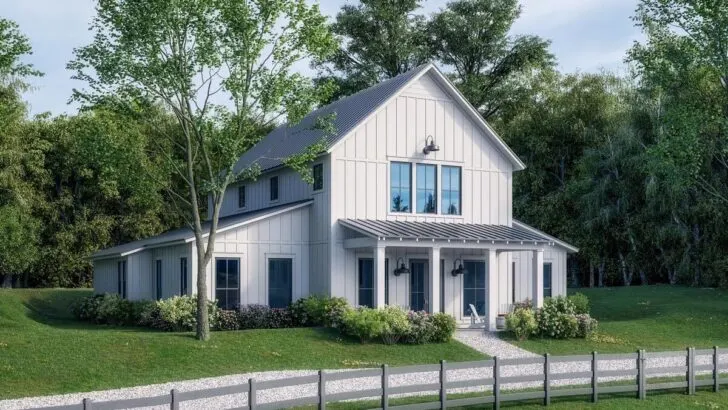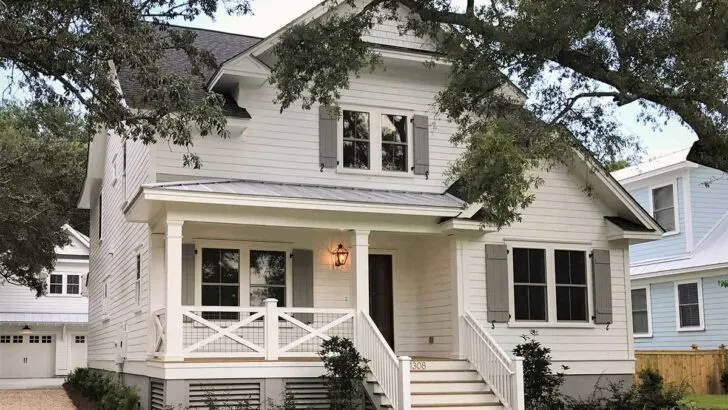
Plan Details:
- 3,884 Sq Ft
- 4 Beds
- 4.5 Baths
- 1 Stories
- 2 Cars
Hey there, fellow home-enthusiast!
Are you ready to embark on a captivating journey through the dream home you’ve always imagined? Picture this: a stunning Craftsman house plan, perfectly nestled into the embrace of a majestic mountain or overlooking the peaceful waters of a tranquil lake.
So grab your favorite cup of Joe, get cozy, and let’s explore this gem!
This isn’t your typical house plan; it’s a rugged 4-bedroom Craftsman home, tailor-made for a rear-sloping lot. Spread across a generous 3,884 sq ft, this place is far from your grandma’s tiny lakeside cabin.
Related House Plans
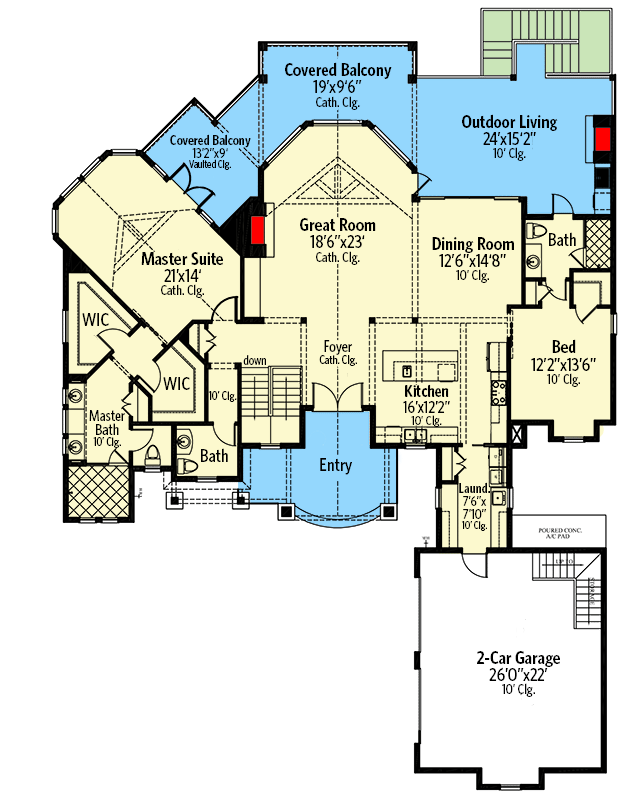





Its design combines rugged elements with a cozy charm, boasting shingles, board and batten, clapboard siding, and touches of stone and timbers that add character and warmth.
As you step onto the vaulted entry porch, you’re greeted by charming French doors that beckon you inside with a warm welcome. You’ll feel as if you’re being embraced by the house’s inviting aura.

While we can’t provide you with a burly lumberjack offering hot cocoa, we can promise an interior that will delight you beyond measure.
Inside, a vaulted foyer leads you to an even more impressive great room with soaring ceilings. And oh, the views! They’ll take your breath away and make your thermal socks feel inadequate to keep you warm.
Related House Plans

On your left, a fireplace crackles softly, casting a cozy ambiance that even your comfiest flannel blanket can’t replicate.

Now, let’s talk about the kitchen, the heart of any home. This house plan delivers big time! The central feature is a sizable island, perfect for casual family breakfasts, hosting wine-soaked dinner parties, or organizing your collection of takeout menus.

But the pièce de résistance is the well-placed pantry that connects the garage to the kitchen with seamless convenience. Grandma’s mashed potatoes would be proud!

Step outside onto the covered balcony from any of the main floor rooms, and it feels like you’re instantly transported to an outdoor oasis.

Imagine marshmallow roasting and cocktail mixing around the fireplace and kitchen. It’s the perfect spot to unwind and enjoy nature’s beauty without leaving the comfort of your home.

As we venture to the master suite, prepare to be dazzled. This royal retreat continues the vaulted ceilings theme, adding an extra touch of grandeur. Twin walk-in closets and a lavish ensuite with twin vanities and a walk-in shower scream luxury and pampering.

But wait, there’s more! Heading downstairs, prepare to have your socks knocked off again. A game room with a bar sets the stage for epic game nights, while two bedrooms each open up to a covered deck. Storage is abundant, catering to your every need.

And for the fitness enthusiasts or those wanting to stay active and healthy, there’s a dedicated exercise space to work up a sweat. Safety is also taken care of with a dedicated safe room, perfect for when Mother Nature decides to get a little grumpy.

And just when you thought this home couldn’t get any better, there’s an added surprise—a set of stairs in the 2-car garage leading to additional storage space. It’s as if this house knows your deepest desires and is ticking off your dream features, one by one.

So, folks, there you have it—a rugged, majestic, 4-bedroom Craftsman home straight out of a cozy woodland or waterfront fantasy.
With its thoughtful design and luxurious touches, this isn’t just a house; it’s a place designed to let you live life to the fullest, making cherished memories with your loved ones.
The only thing missing now is the burly lumberjack, but perhaps you can be the one to fill that role, bringing warmth, love, and laughter to this enchanting home. Your dream home awaits!

