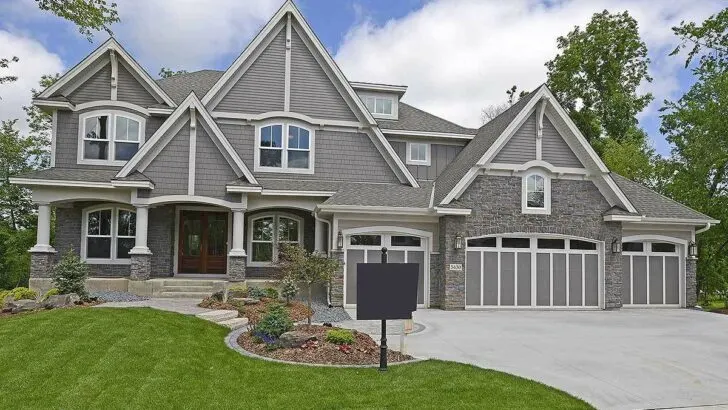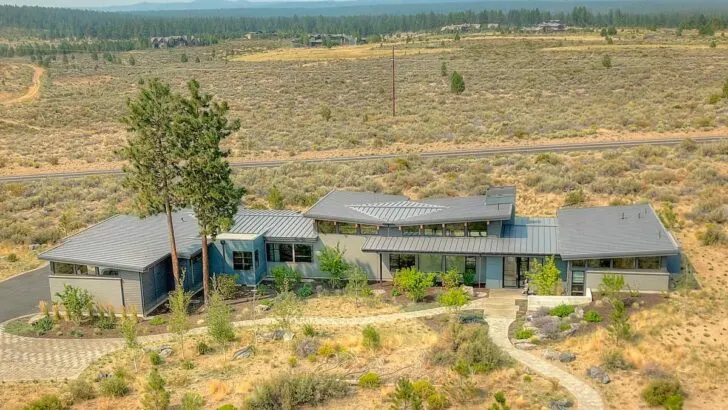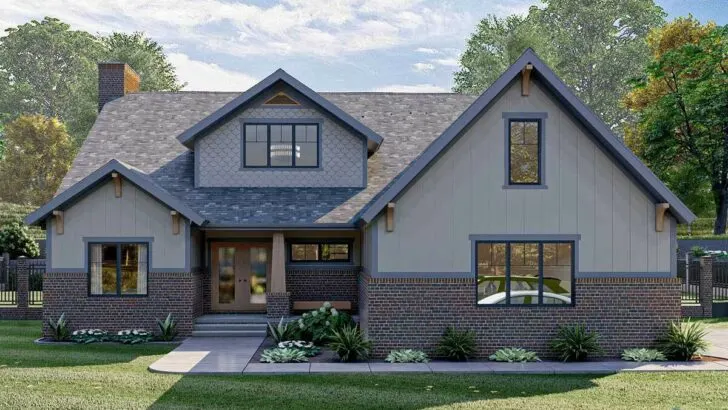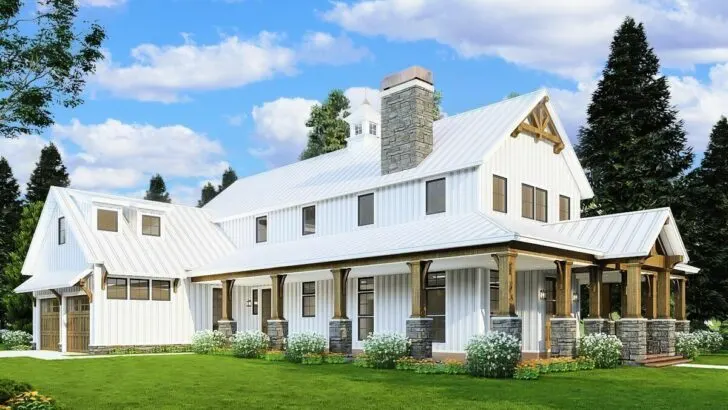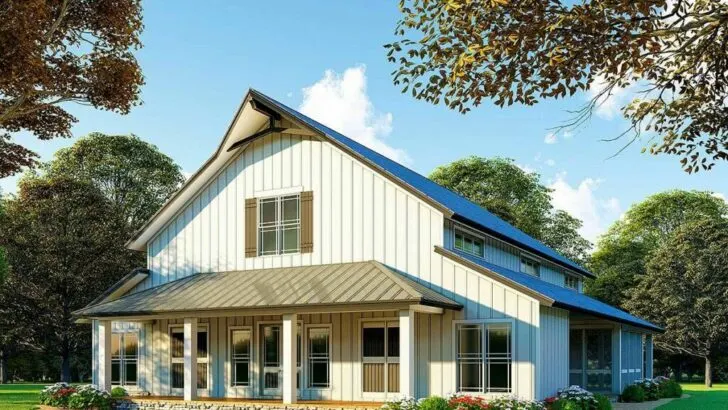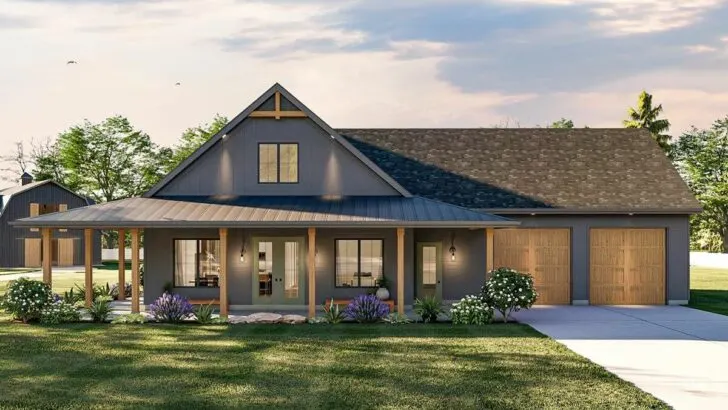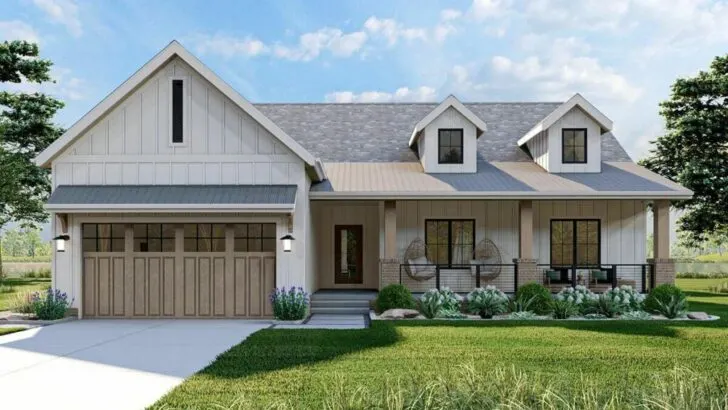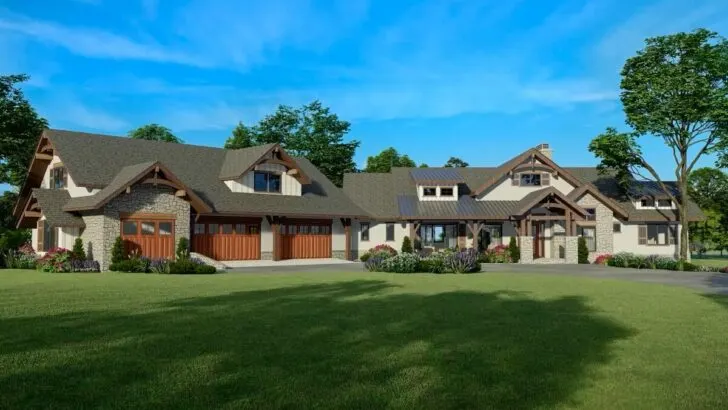
Plan Details:
- 2,313 Sq Ft
- 3 Beds
- 2.5 Baths
- 2 Stories
- 1 Cars
Once upon a time in the heart of suburban dreams, there emerged a house plan that struck the perfect balance between modernity and classic charm. It quickly became the top choice for discerning homeowners looking to turn their vision of a dream home into reality.
This enchanting 2,313 square foot transitional house plan doesn’t just offer spacious interiors; it exudes an inviting aura that promises warmth and style. It’s the kind of place where love resides, memories are woven into the very fabric of the walls, friends are always welcome, and laughter never seems to end.
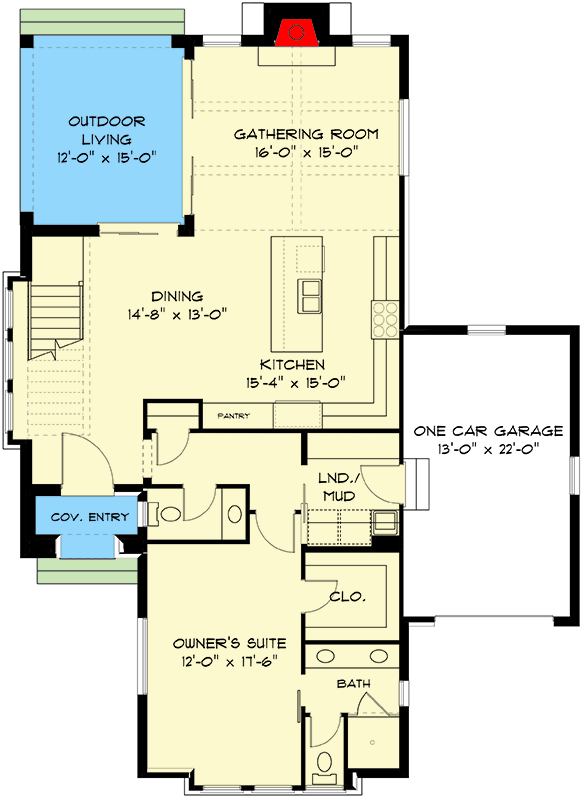

Now, they say that the face is the index of the mind, and this holds true even in the world of home designs. The façade of this transitional house plan speaks volumes through its carefully crafted details.
Boxed bay windows nestle within the gable, and a sweeping roofline crowns the covered entryway. It’s more than just a house; it’s a demeanor of grace and welcoming charm right from the moment you set eyes on it.
Stepping inside, you’re greeted by the heart of this home: a gathering room that exudes coziness, thanks to a crackling fireplace that promises warmth on chilly winter evenings.
Related House Plans
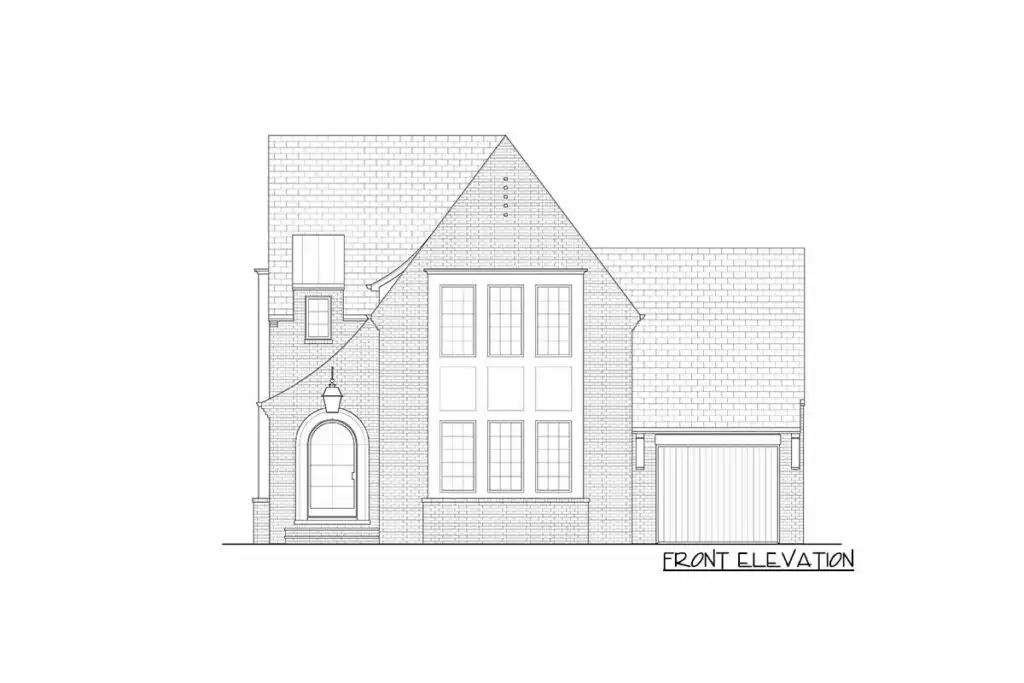
Adjacent to this snug haven is the dining area, a space that holds the promise of hearty meals under a starry night sky, thanks to its direct access to the covered porch. It’s a setting straight out of a heartwarming family movie.
Positioned at the intersection of the gathering room and the dining area is where the magic happens – the kitchen. This well-thought-out space features an island that is a true multitasking marvel.
It’s your casual dining spot, your workspace for kneading love into homemade pies, and the keeper of a double sink that ensures the aftermath of your culinary adventures is well taken care of.

The house planner seemed to have waved a magic wand, turning the kitchen into a pivotal point that binds the home together, both spatially and emotionally.
Now, let’s venture upstairs, shall we? The second floor is where young hearts would find their refuge. With a loft that practically screams ‘slumber party,’ two generous bedrooms with a shared bath, and a bunk room, it’s a sleepover haven.
The youthful energy of the upper floor is beautifully balanced by the serenity offered by the master suite located on the main floor. This personal paradise oozes comfort with its walk-in closet that’s ready to guard all your sartorial treasures.

And then, there’s the bathroom; a modern-day sanctuary equipped with two vanities and a space-saving shower where you can wash away the day’s fatigue.
Related House Plans
The subtle yet significant charm of this house extends to its 1-car front-facing garage. It’s not just a shelter for your vehicle but also a potential space for your DIY projects, a home gym, or whatever your heart desires. The possibilities are endless, much like the appeal of this house.
This transitional house plan is a brilliant epitome of how modern living can harmoniously coexist with a timeless aesthetic appeal. It’s not just a house; it’s a symphony of spaces that cater to every family member’s whims and fancies.

The thoughtful layout encourages both social interactions and personal retreats, creating a perfect blend of public and private spaces.
And the aesthetically appealing exteriors, with their whispered ‘welcome home,’ make this house plan the stuff of suburban dreams.
As I recount the allure of this house plan, it’s not just about the bricks, the beams, and the architectural finesse; it’s about the realms of joyous living it unfolds. It’s not merely a house; it’s a haven, a dream etched in concrete and wood.

The road to creating a warm, loving home begins with a plan, a transitional house plan that’s nothing short of a poetic dwelling.
So, if you’re on the lookout for a house that embodies a modern-day fairy tale, your quest just might end with this beautiful, functional, and utterly charming transitional house plan. This is the canvas upon which your dreams of a perfect home can take shape.

