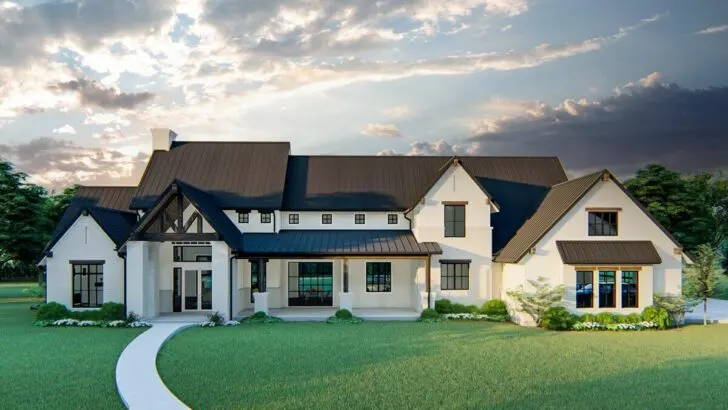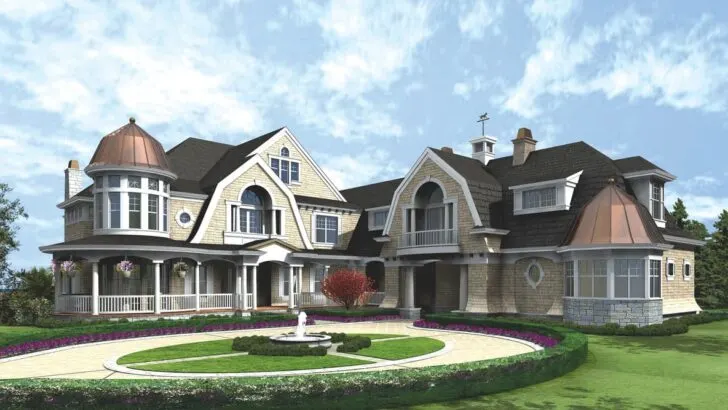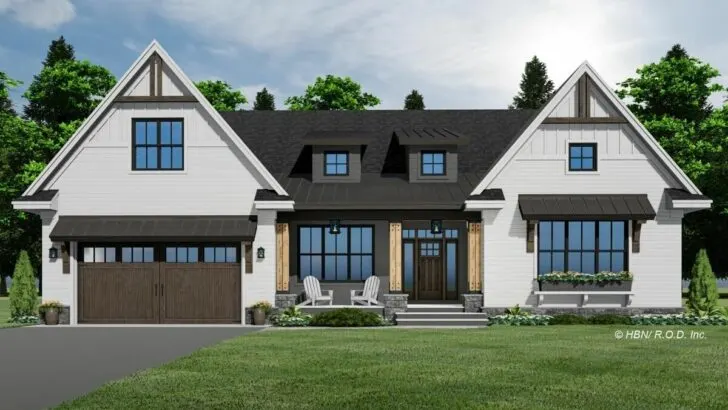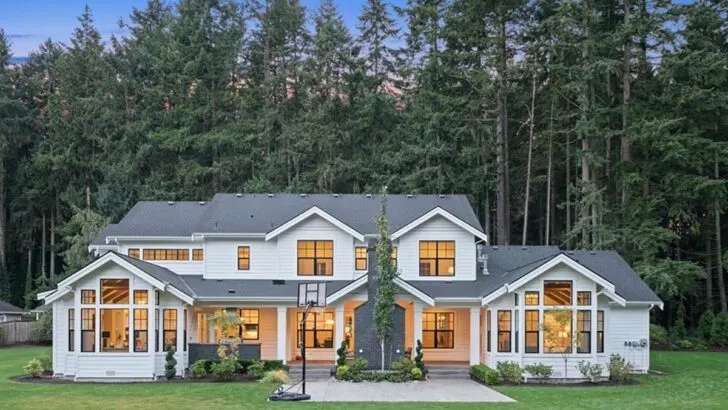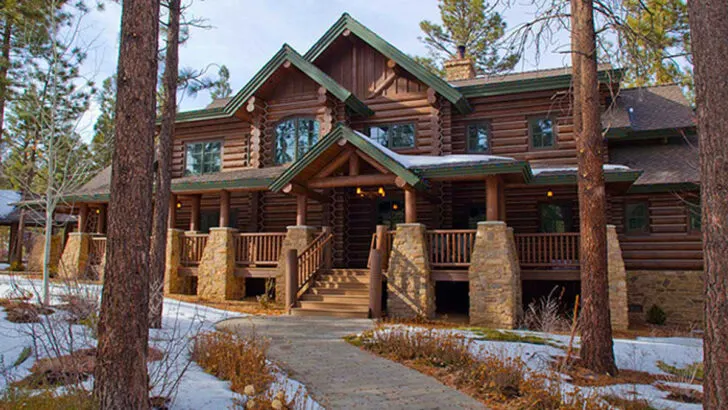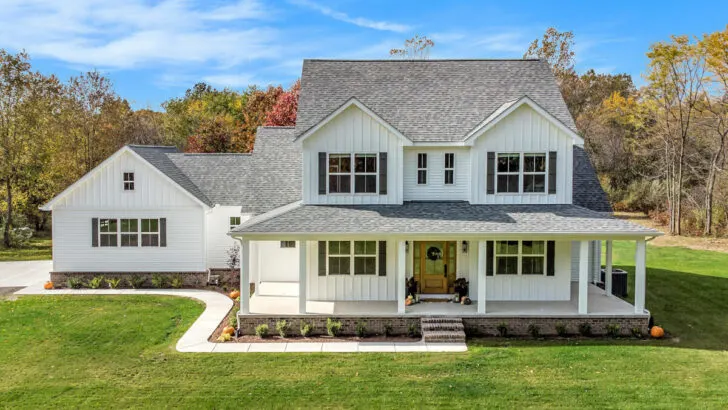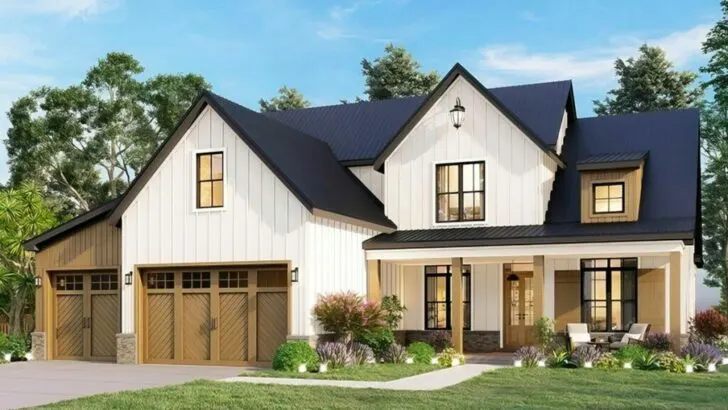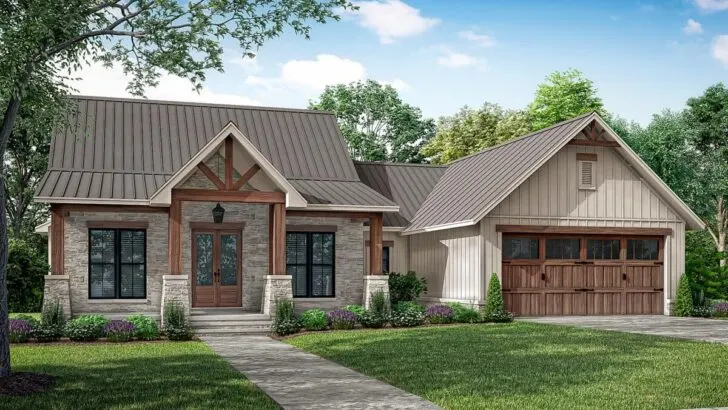
Plan Details:
- 1,261 Sq Ft
- 3 Beds
- 2 Baths
- 1 Stories
- 2 Cars
Greetings to all you fellow house-hunters and dream-home enthusiasts!
Have you ever fancied the idea of residing in a cozy haven, a home snug as a bug, providing just the right amount of space for you and your beloved furry companions?
Let’s dig in!
Related House Plans






Perhaps you’re the astute investor on the lookout for a property that blends value with adaptability. Well, let me introduce you to a true gem: a 1,261 square foot, single-story marvel that might just align perfectly with your dreams.
Let’s embark on a detailed journey, delving into each room of this charming abode. Now, don’t let the term “compact” fool you – this house is akin to a pocket-sized novel brimming with captivating stories!
Related House Plans

To kick things off, let’s talk about the obvious perk: a single level. What does that entail? Fewer flights of stairs to navigate!
And if you’ve ever experienced the post-leg day soreness at the gym, you’ll understand the sheer blessing of avoiding staircases.

Moreover, think about all those instances when you left something upstairs in a two-story dwelling. No such worries here! It’s all about effortless, streamlined living on a single plane.
Now, let’s delve into the pièce de résistance: an open-concept living, dining, and kitchen area. Ideal for those of us who have mastered the art of both culinary excellence and engaging conversations.

Alternatively, if your aspirations lean toward hosting the ultimate binge-watching extravaganza, this open space has you covered. No one will be left out of the fun or the latest gossip, that’s for sure.
The kitchen is indeed the heart of this home, boasting U-shaped cabinetry. And let’s not forget the corner pantry – a veritable wonderland for all your snacks and clandestine chocolate stashes.

Whether you’re a gourmet chef or a maestro of microwave cuisine, this layout has all your needs addressed. Pun totally intended.
Did I mention the three bedrooms on the main level? Yes, you heard right. Ideal for a growing family, accommodating an ever-expanding collection of hobbies, or simply having various options for indulging in that afternoon siesta. However, the pièce de résistance of these bedrooms is the master suite.

Picture this: views so captivating that you’d be tempted to spend the entire day nestled in bed, not one but two closets (because can you ever really have too much closet space?), and a bathroom complete with four fixtures.

The space is so generous, you could fine-tune your stand-up comedy routine while brushing your teeth.

Oh, and let’s not overlook the laundry closet, strategically positioned amongst the bedrooms. We all know laundry can be a chore, but at least in this dwelling, it’s a chore made convenient.

Thought the one-level marvel was the pinnacle? Think again! There’s a basement awaiting your creative touch. And if you decide to transform it, behold – your living space nearly doubles in size.

Imagine the potential: a dedicated gaming den, a mini movie theater, or perhaps an underground dance studio?

Within this subterranean treasure trove lies a spacious family room, a home office (because working from home is the contemporary norm), a complete bathroom, and two additional bedrooms. It’s akin to the house birthing a second, equally stunning dwelling.

Last but certainly not least, let’s chat about garages. This residence doesn’t just offer a garage; it presents a DOUBLE garage complete with a front entrance.

There’s ample room to accommodate your car, your second car, your bicycle, and all those assorted odds and ends you swear you’ll utilize someday.

So, while this 1,261 square foot abode might exude a sense of quaintness, make no mistake – it’s brimming with delightful surprises at every corner. Think of it as a delectable chocolate truffle; outwardly petite, yet bursting with intricate, flavorful layers within.
If you’re on the hunt for a dwelling that seamlessly combines one-level living with an enticing basement option, open and inviting spaces, and all the modern amenities you desire, your search might very well culminate right here. Welcome to your new home!

