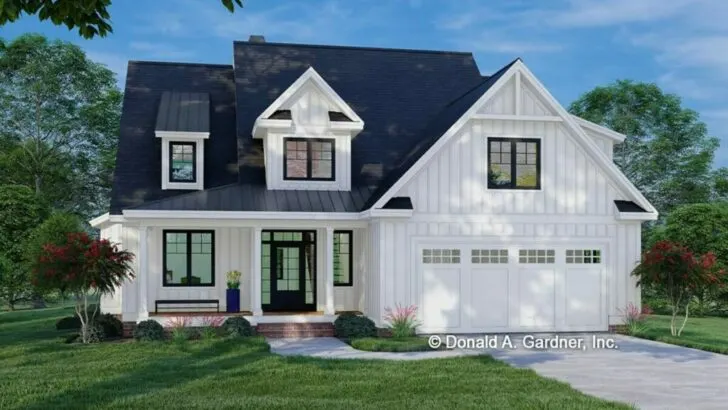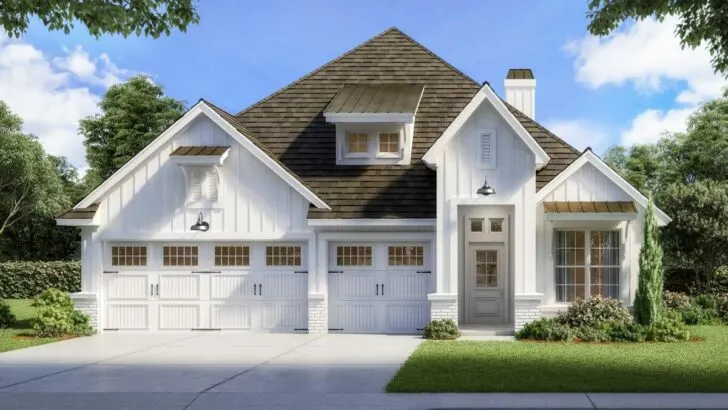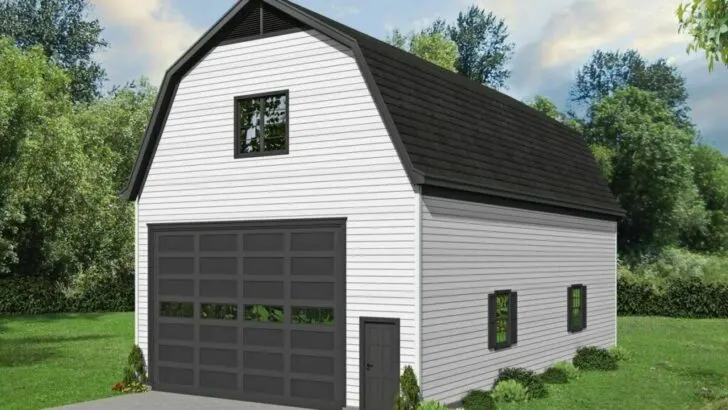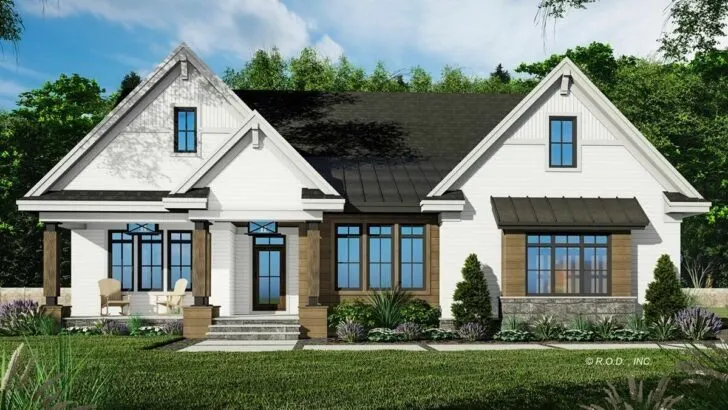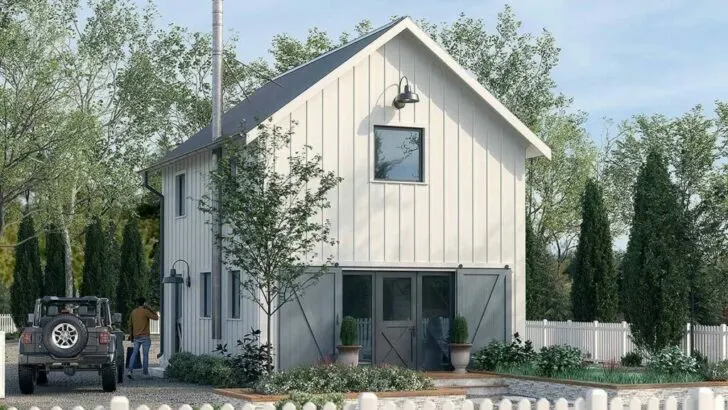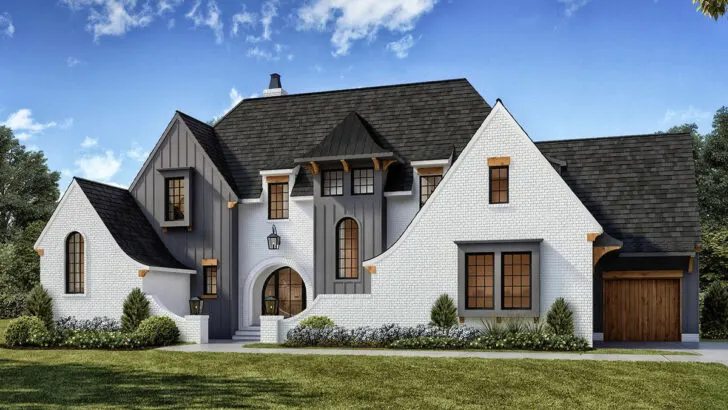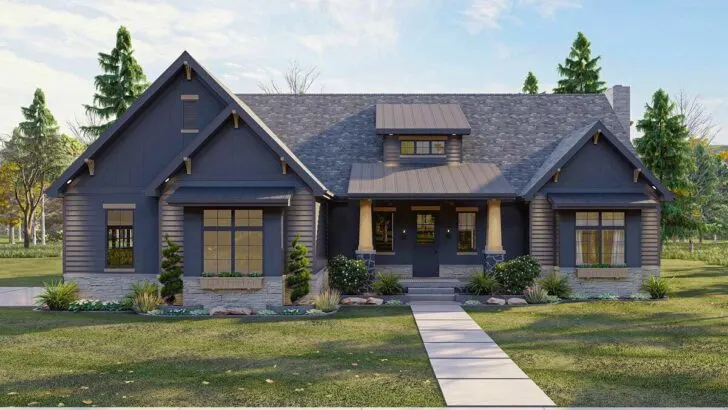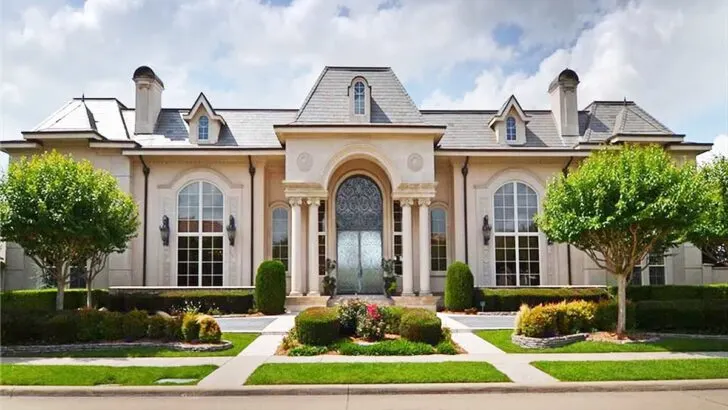
Plan Details:
- 2,974 Sq Ft
- 3 Beds
- 3.5 Baths
- 1 Stories
- 3 Cars
Hey there, home dreamers! Let’s saunter down the path of possibility to a potential new sanctuary—a one-story hill country haven. You read that right, one-level living at its finest. Kiss those stair-climbing days goodbye! Your knees will be doing a happy dance.
This splendid abode is a spacious 2,974 square feet of pure homey happiness, providing more than enough room for your loved ones, friends, and even the overstaying Uncle Bob every Thanksgiving.
This stunning home features three bedrooms, 3.5 baths, a game room, and parking for three cars. After all, isn’t that third car spot just perfect for your weekend adventuring vehicle?

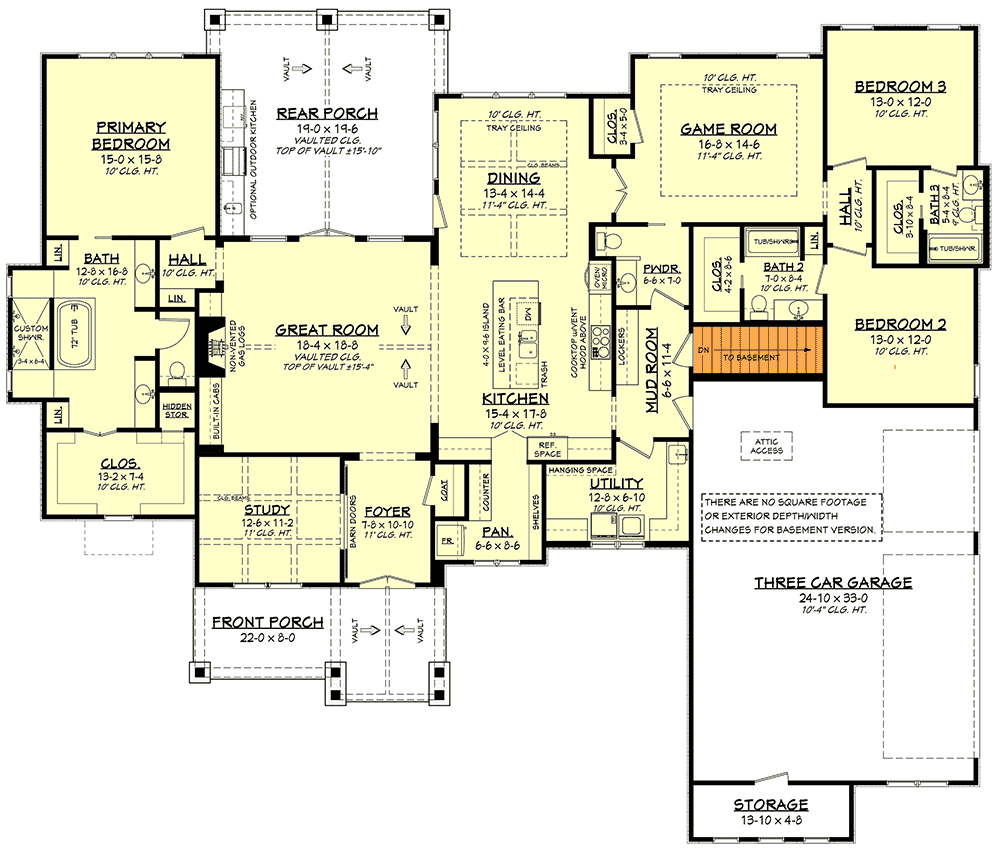
Related House Plans
Stand on the curb and let the magnificence wash over you. The stone trim and timber-frame gable porch are unapologetically head-turning, the kind of look that’ll have your neighbors peeking over their fences with a friendly twinge of envy.
The modern vibe from the dark window sashes and the bold, yet elegant, metal roof strikes the perfect balance between tradition and today. It’s like a beautiful fusion of country charm and city chic!

Stepping inside is where the magic really unfolds. Be ready to be swept off your feet by the spacious living areas, perfectly designed for your family’s daily whirlwind of activities.
The open floor plan fosters a warm and welcoming vibe, perfect for those board game battles or Netflix marathon nights.

The heart of the home, the great room, is quite a spectacle with its vaulted ceiling and inviting fireplace. Can you picture it? Snuggling up with a page-turning novel, a soothing drink, and the comforting dance of the flames in the background.
Related House Plans
And to display your cherished trinkets? Built-ins aplenty for a neat and beautiful presentation of your most precious keepsakes.

Kitchen disasters or culinary champs, all are welcome here! The expansive kitchen island is the perfect launch pad for your gastronomic adventures, and the walk-in pantry can even house a freezer unit. Move over, Gordon Ramsay, it’s your time to create a kitchen symphony.
The dining room, conveniently adjoined to the kitchen, presents stunning views of the backyard and easy access to the porch. Did I mention the porch is primed for your grilling prowess with its own outdoor kitchen? Can you hear your future BBQ Sundays already?
As we meander towards the home’s left side, you’ll discover the master suite—a private haven of peace and tranquility.

The ensuite bathroom is reminiscent of a lavish spa, boasting a standalone tub, a custom double-headed shower (a game changer for your morning routine), and a walk-in closet that promises to elevate your wardrobe game to stratospheric levels. Your clothes are practically jumping with joy, aren’t they?
On the opposite side of the house, two additional bedrooms each come with private bathrooms. Say goodbye to those morning bathroom traffic jams!
And don’t forget about the game room, your family’s future fun central. Whether it’s poker night, a pool tournament, or an adrenaline-pumping FIFA match—the choice is yours.

To sum it all up, this one-story hill country home isn’t just a house—it’s a lifestyle. It’s your castle, your sanctuary, and your entertainment center.
So, rev up that imaginary moving van and start visualizing your furniture placement. And don’t forget, the third parking spot is waiting for that sleek weekend dream car of yours. Or perhaps, it’s just reserved for Uncle Bob’s infamous camper van. Either way, get ready to feel at home!

