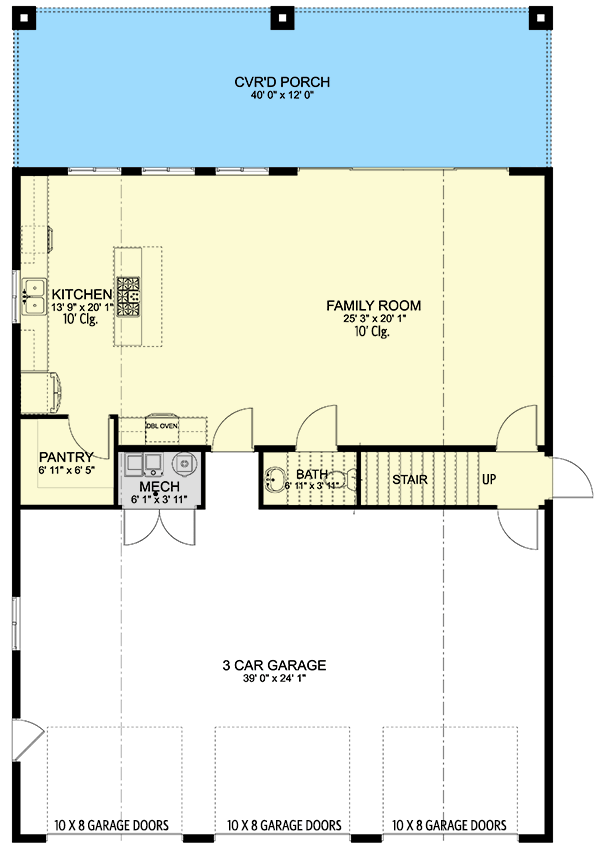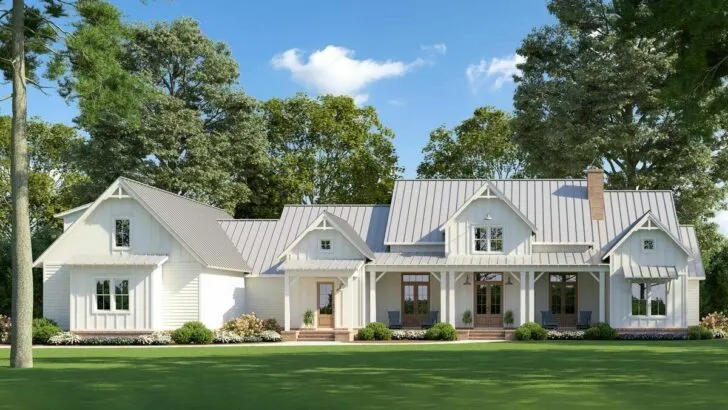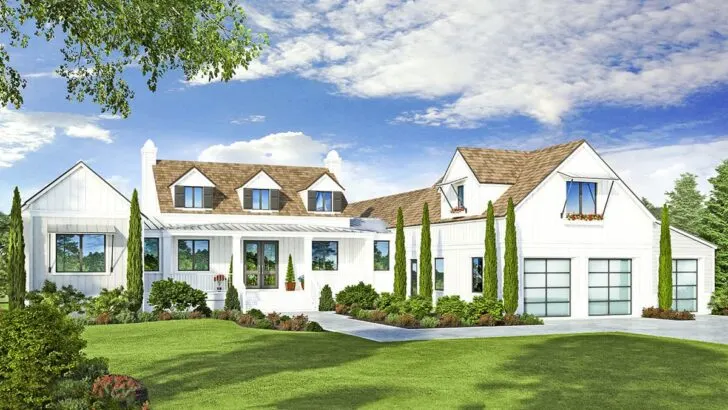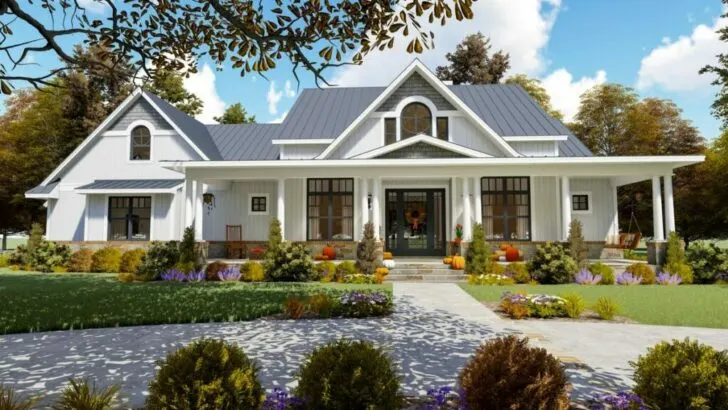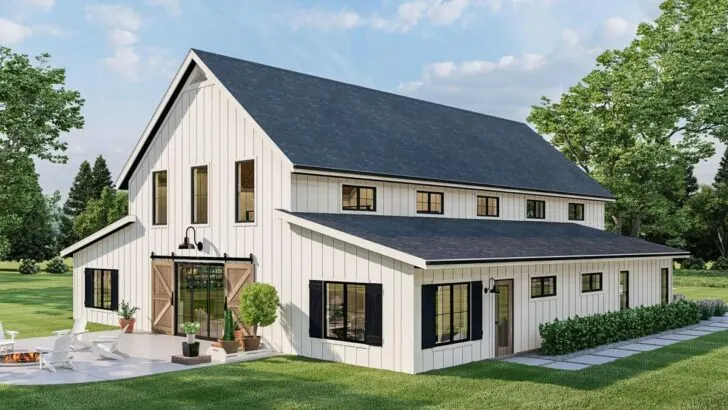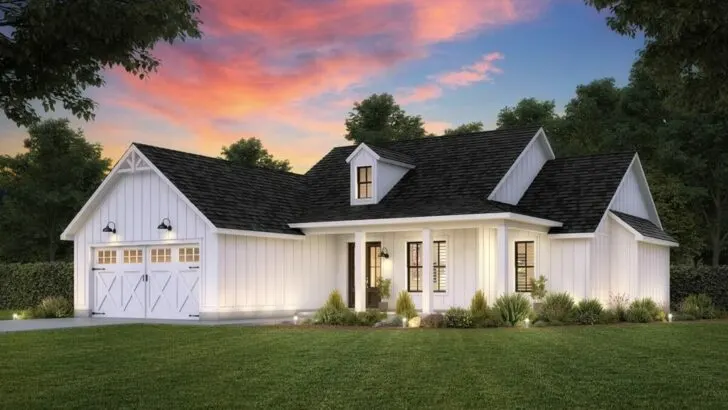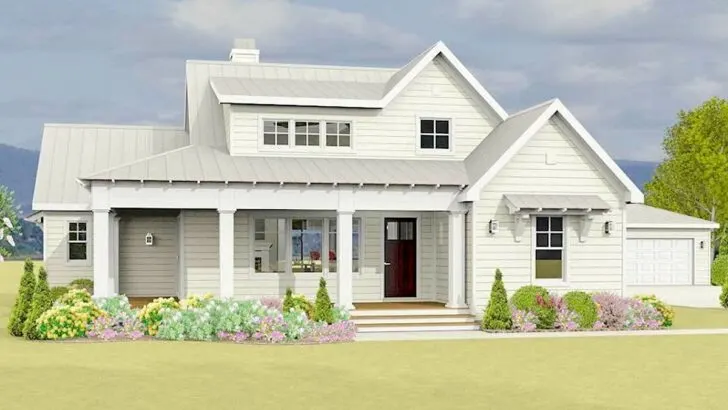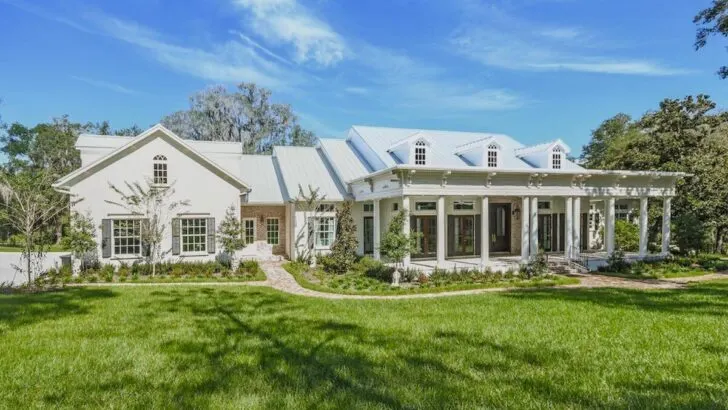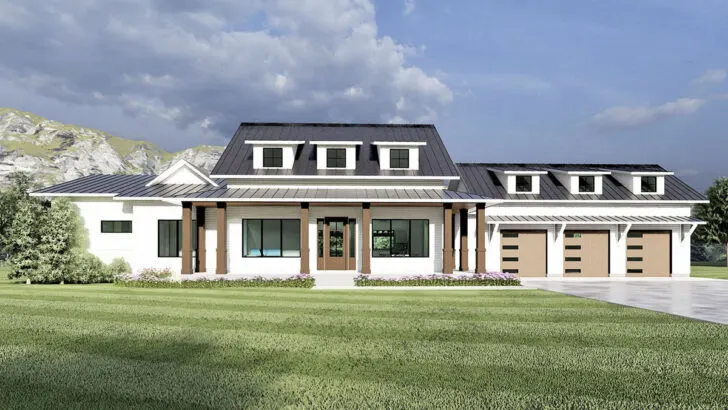
Plan Details:
- 2,227 Sq Ft
- 3 Beds
- 2.5 Baths
- 2 Stories
- 3 Cars
Welcome, dear reader!
I hope you’re all set to embark on a virtual journey through a dream home that’s nothing short of extraordinary! So, let’s dive into the enchanting details of this fabulous 3-bedroom Barndominium house plan.
What exactly is a Barndominium, you might wonder? Well, it’s a captivating fusion of rustic barn aesthetics with all the comforts of a modern condominium. Imagine exploring a house that’s as charming as it is stylish – that’s the Barndominium for you!
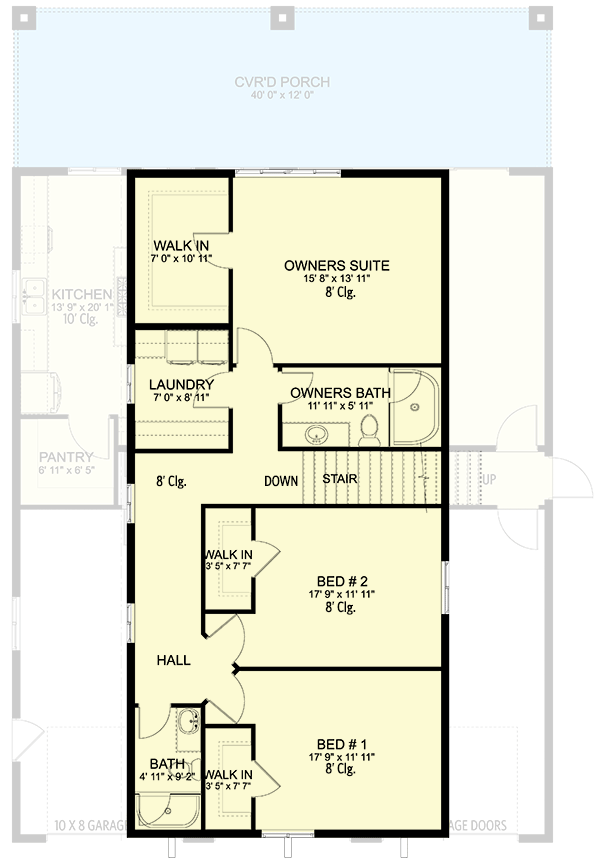
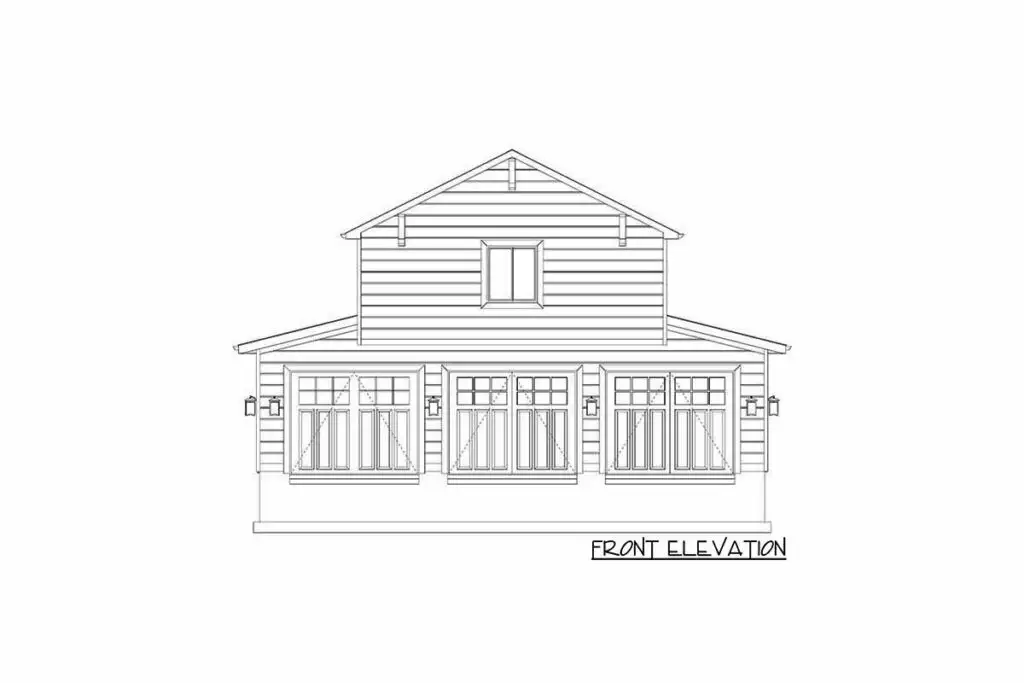
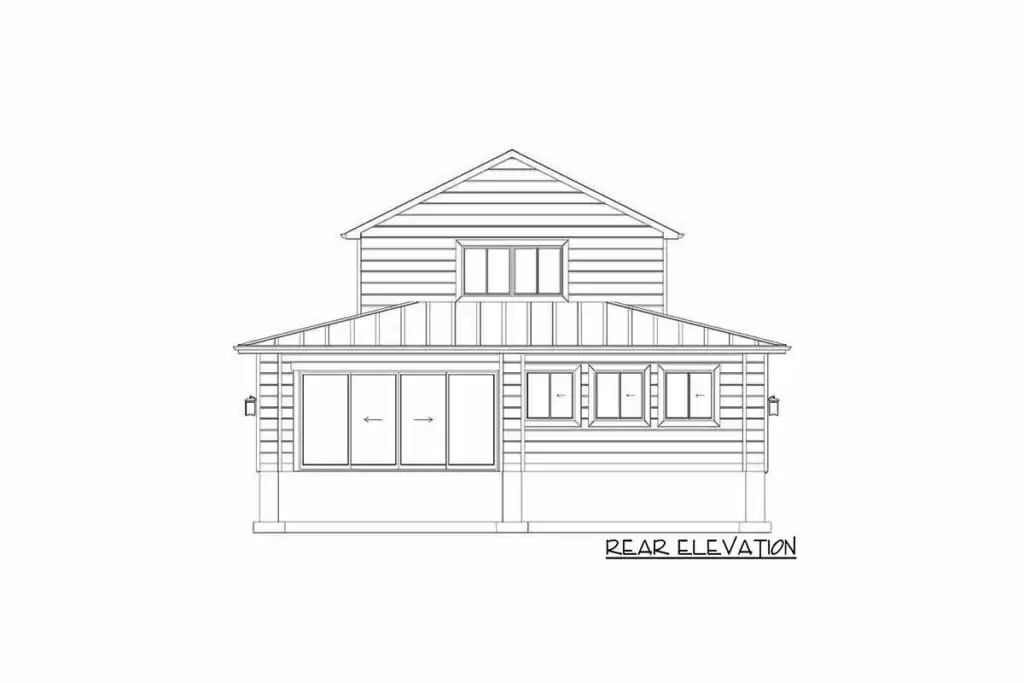
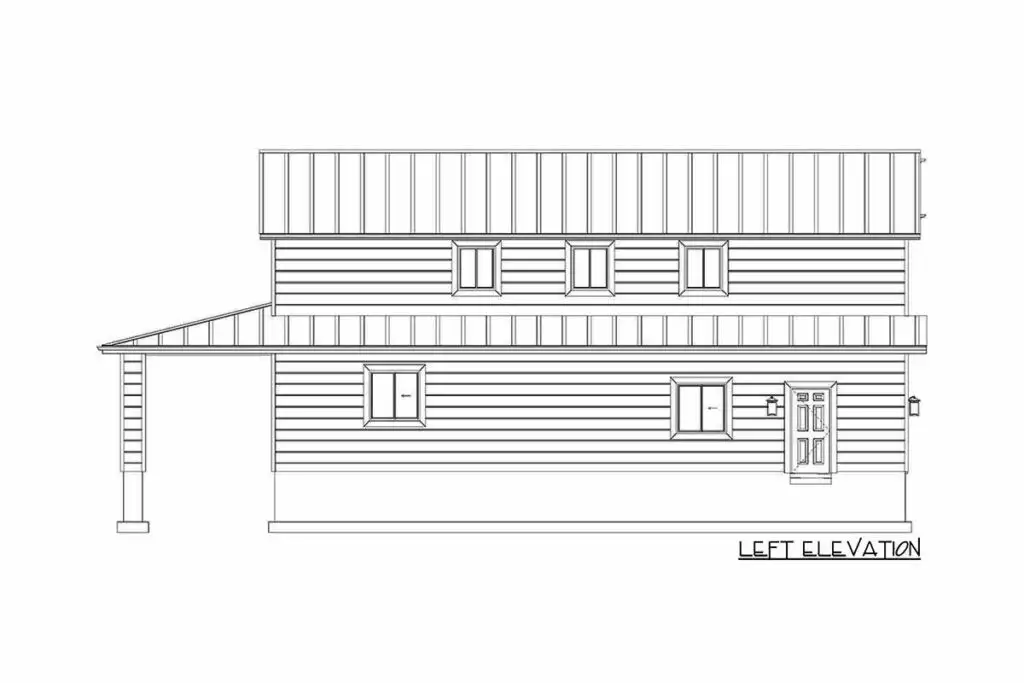
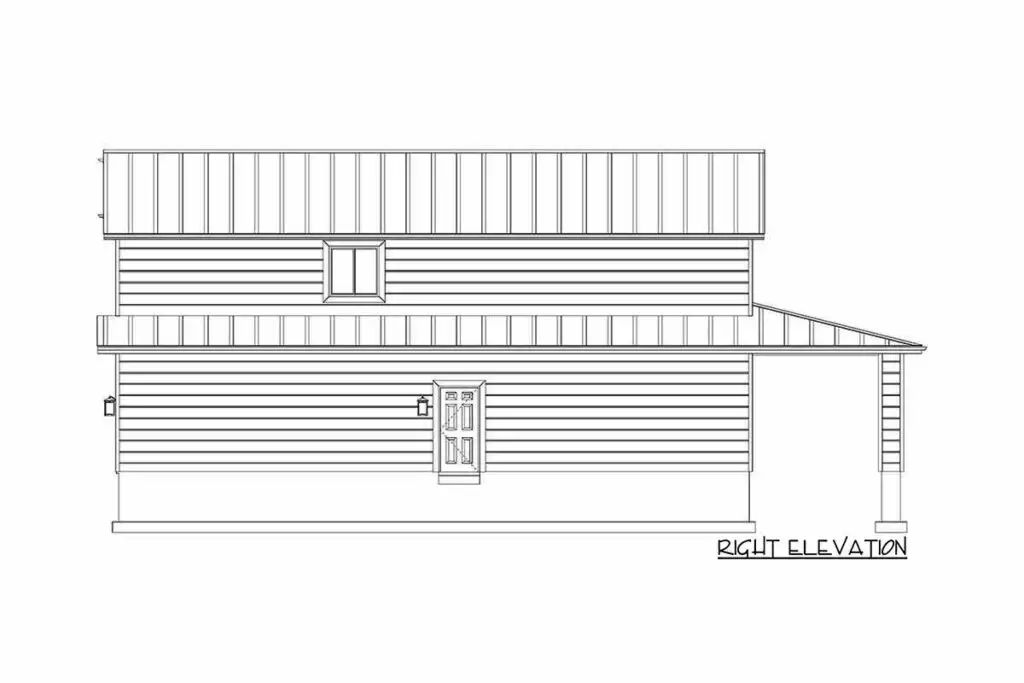
Now, let’s paint a vivid picture of this delightful abode. Close your eyes and visualize over 2,200 square feet of pure bliss, spread across two stories. This home boasts 3 bedrooms, 2.5 bathrooms, and a 3-car garage that will make automobile enthusiasts weak at the knees.
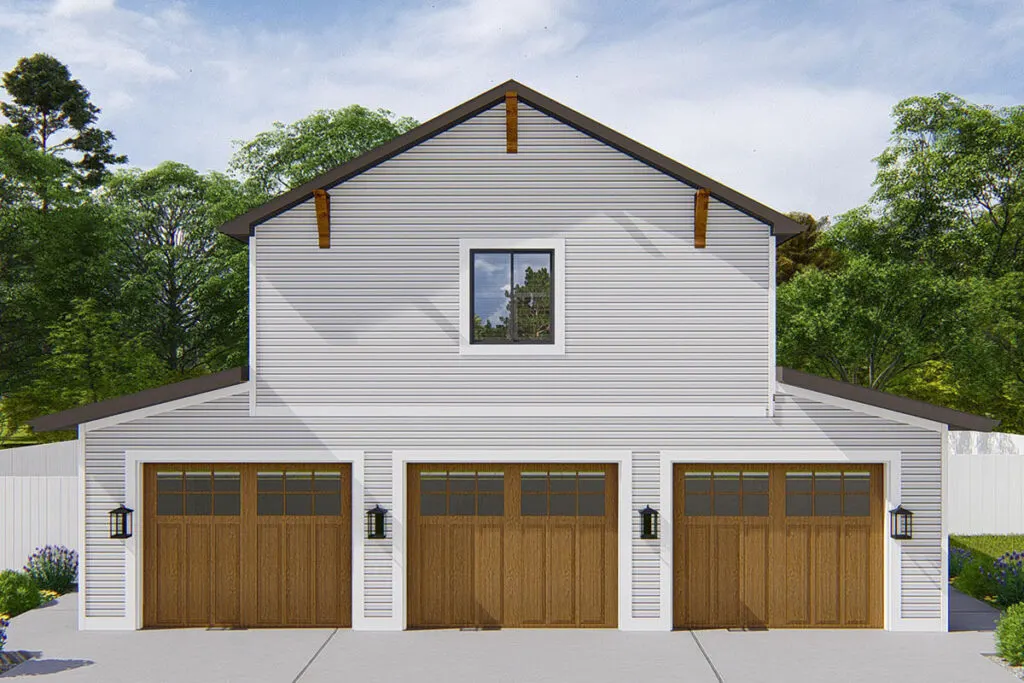
Speaking of the garage, it’s a haven for your beloved vehicles, offering three bays, each with a spacious 10′ by 8′ door. It’s like a cozy sanctuary for your cars, ensuring they have a restful night after a long day on the road.
Related House Plans
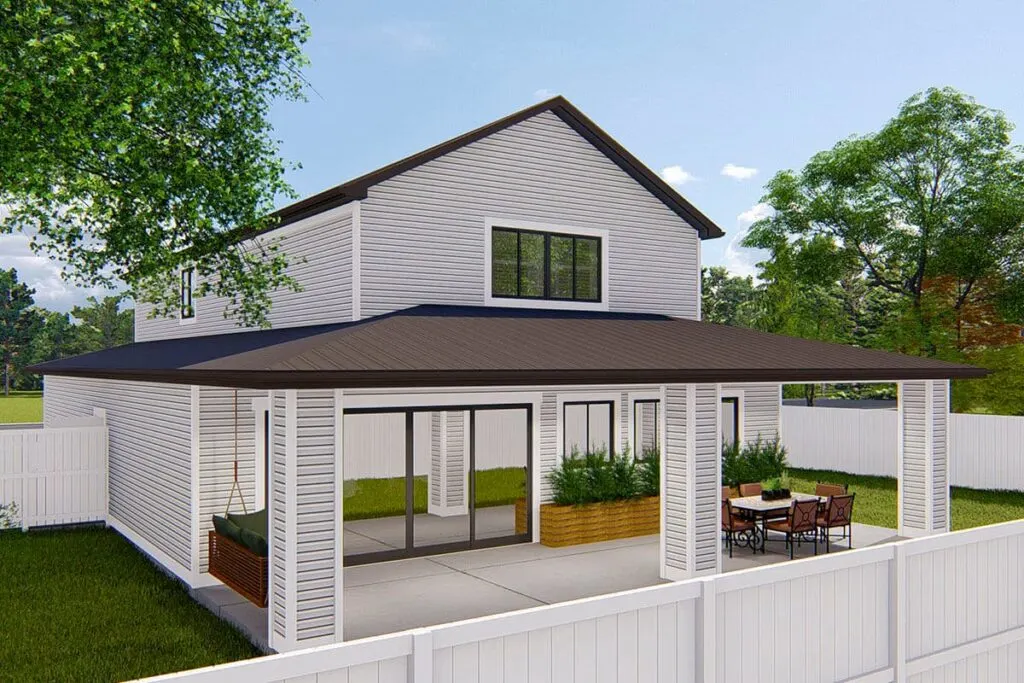
And you know what? You can even park a classic 1967 Ford Mustang in there and still have room to spare for your in-laws’ RV when they decide to drop in unannounced – how convenient is that?
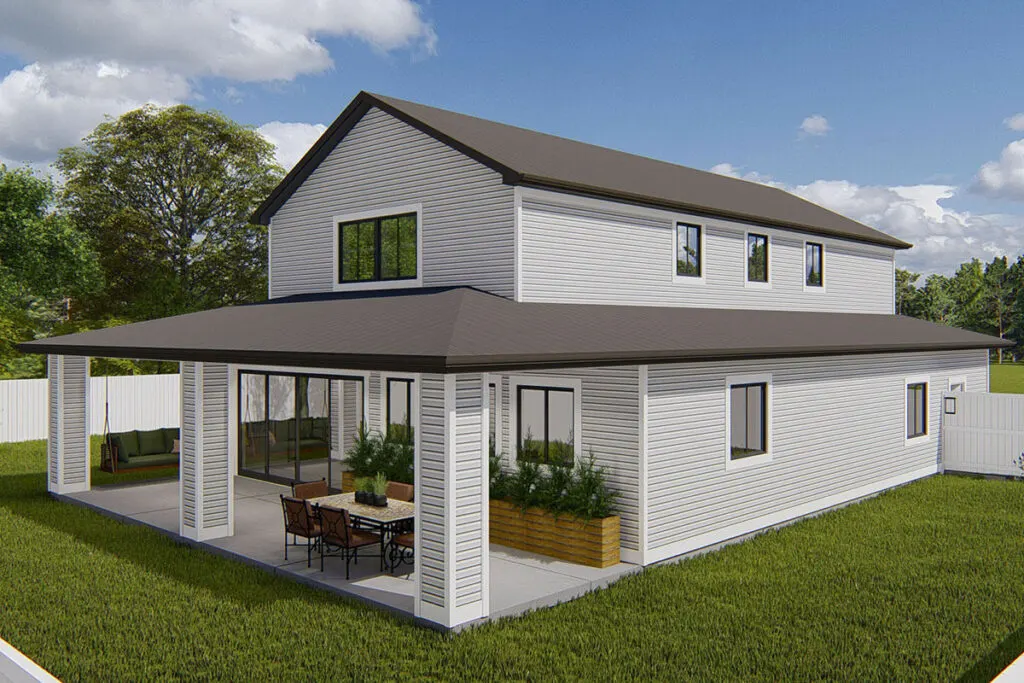
Now, let’s step inside and explore the interior, where the Barndominium truly shines with its ingenious use of space. The main level welcomes you with an open floor plan, creating a seamless flow between the family room and the eat-in kitchen.
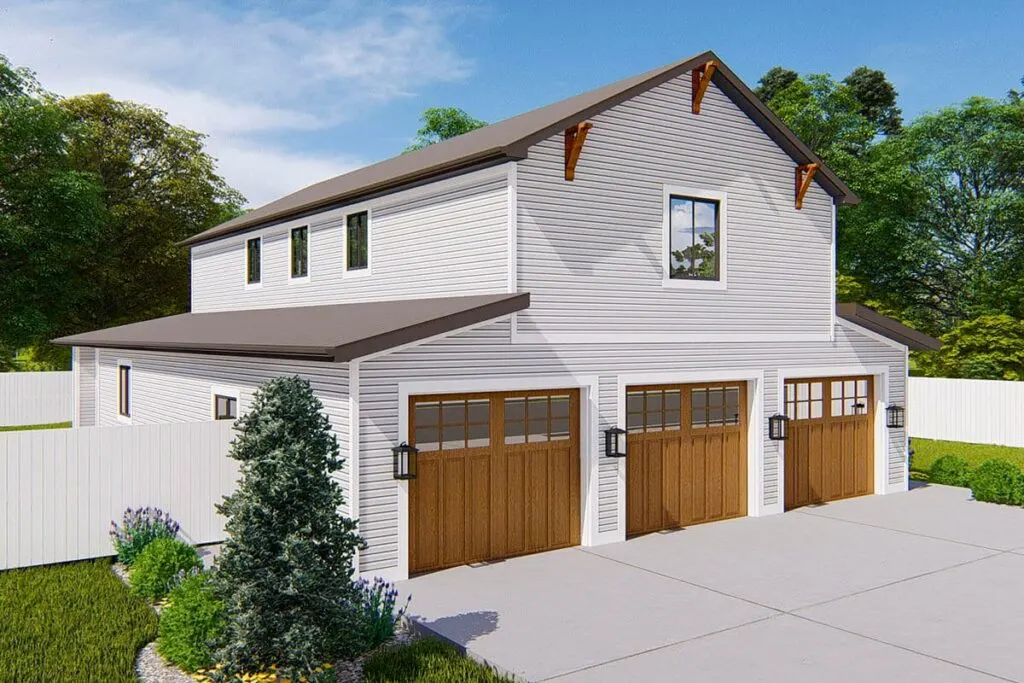
No more isolated cooking experiences – you can whip up your famous lasagna while engaging in lively conversations with your loved ones. It’s like having a live-in studio audience every time you play chef!
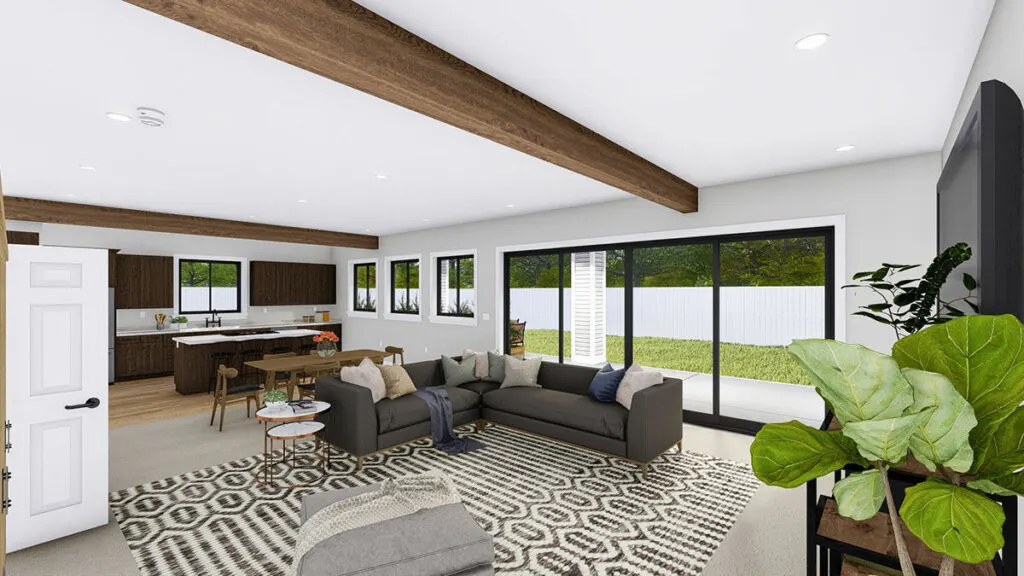
But wait, there’s a delightful surprise waiting for you. Oversized glass doors in the living area open up to a magnificent 40′ by 12′ covered porch, beckoning you to embrace the splendor of the great outdoors.
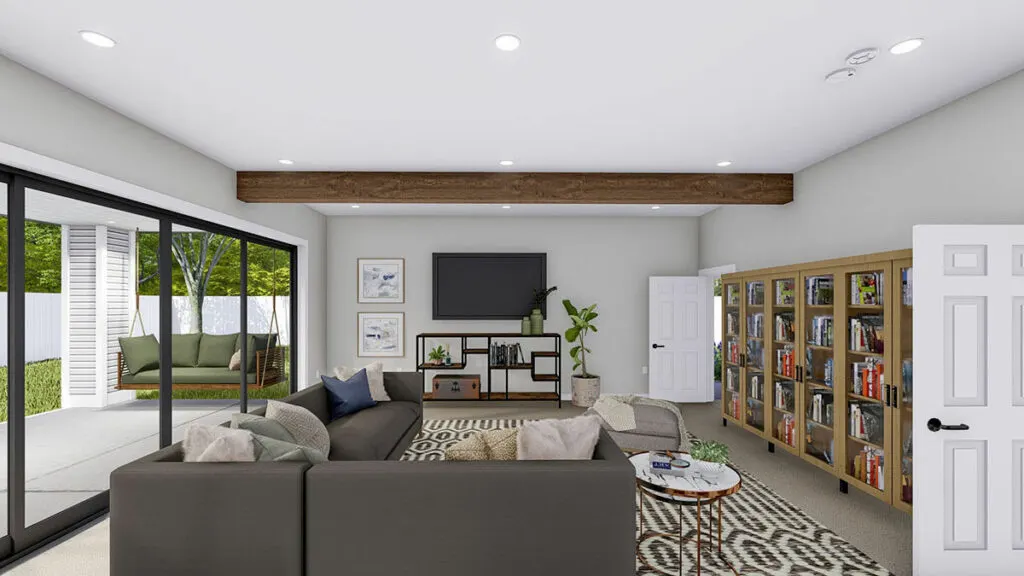
Picture yourself sipping a steaming cup of cocoa, wrapped in your coziest blanket, while you soak in the breathtaking views. Whether it’s a radiant sunset or a winter wonderland, this porch offers you a front-row seat to nature’s grand show.
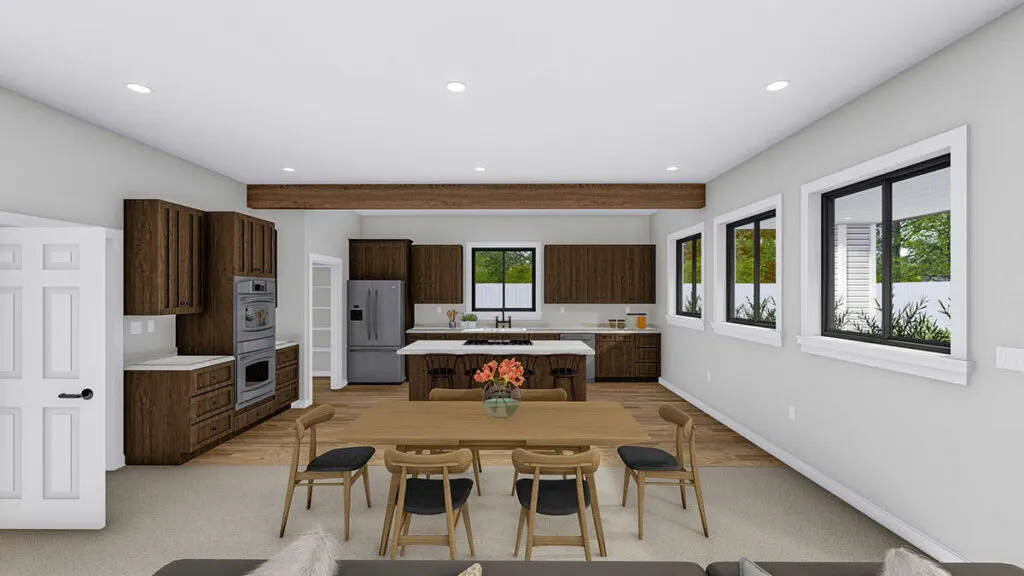
Let’s venture upstairs, where the bedrooms await with open arms. But before we get there, let’s celebrate the genius idea of having the laundry room on the second floor – no more hauling heavy laundry baskets up and down the stairs! It’s those little things that can make a big difference in our daily lives.
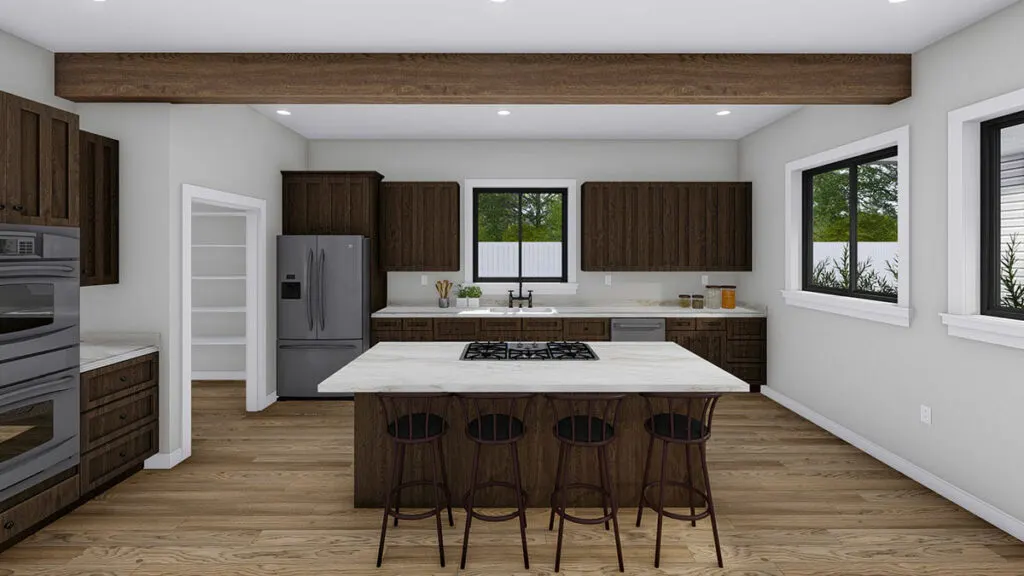
Now, to the bedrooms – the oasis of tranquility in this beautiful home. The owner’s suite is a sanctuary of serenity, complete with a roomy closet that can house all your shopping indulgences and still have space for that stunning cocktail dress you’ve been eyeing.
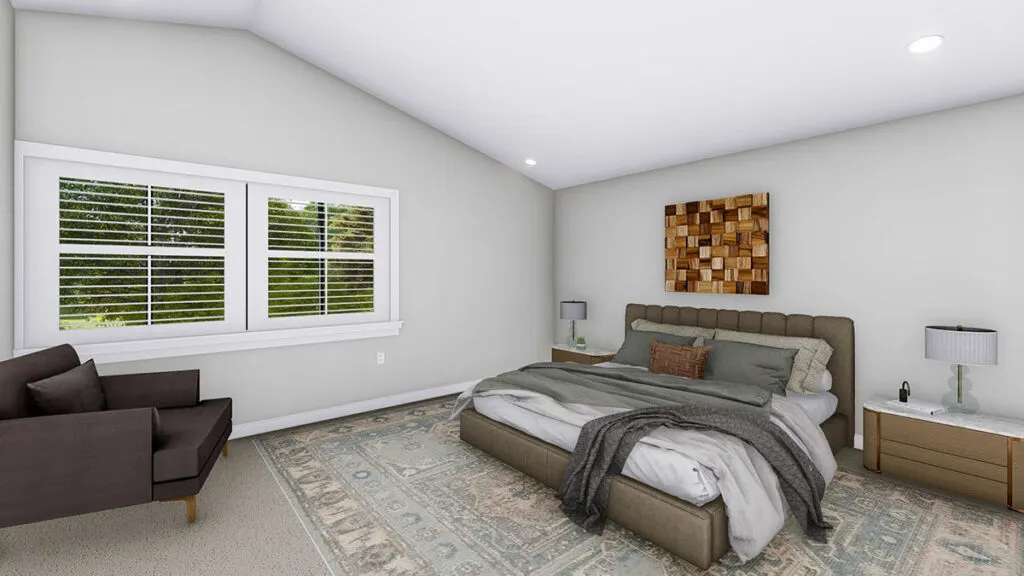
And the best part? The suite shares a wall with a full bathroom, so you don’t have to venture far to achieve a state of absolute cleanliness.
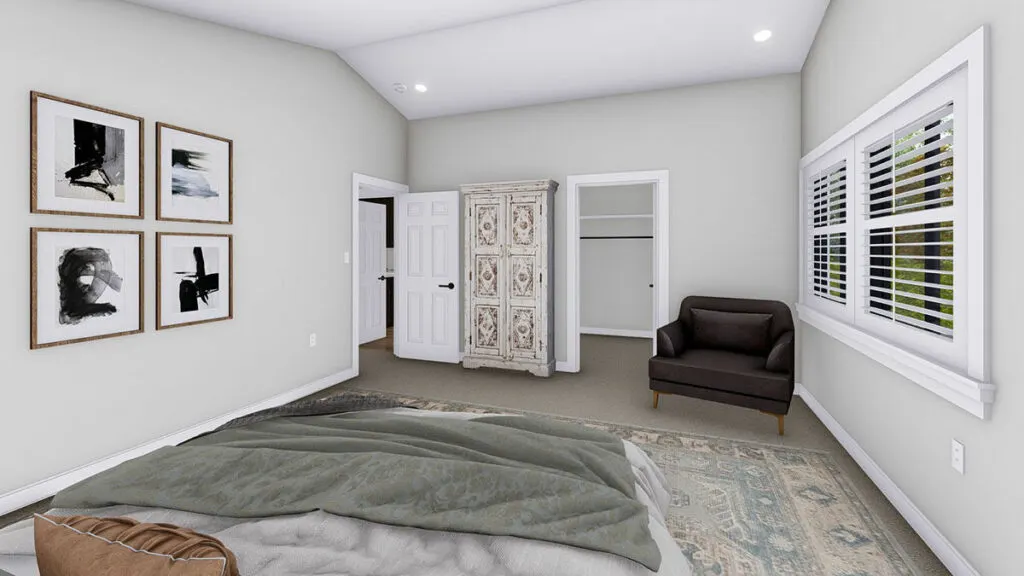
Speaking of bathrooms, the two other bedrooms share a hall bath – perfect for those mornings when siblings engage in friendly bathroom wars. It’s all part of the character-building process, right?
So, there you have it! This breathtaking Barndominium is a symphony of space and contemporary design, striking the perfect balance between beauty and functionality. It’s not just a house; it’s a lifestyle waiting to be experienced.
Don’t let this dream slip away – make it your reality! After all, home is where the heart is, and in this case, it’s where the Barndominium is. So why wait any longer? Embrace the joy of this remarkable dwelling and turn it into your forever home!

