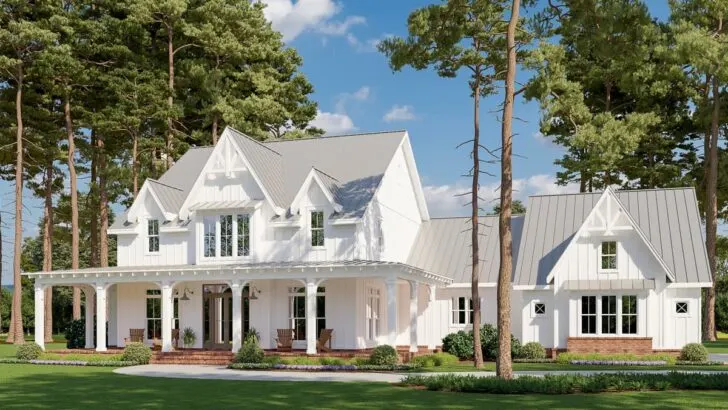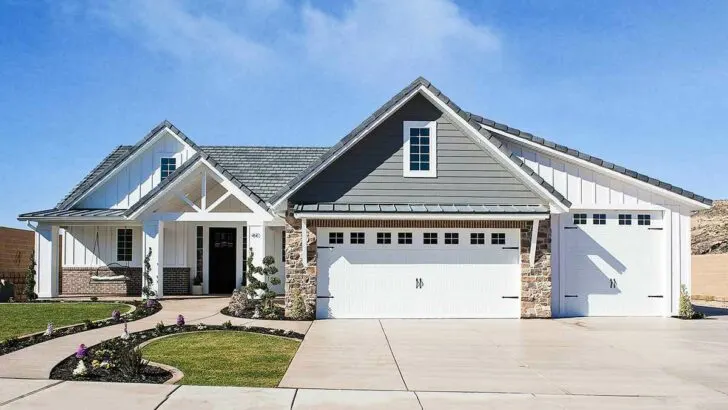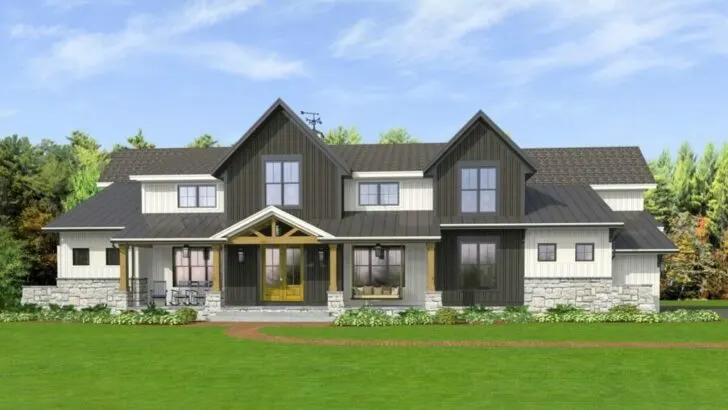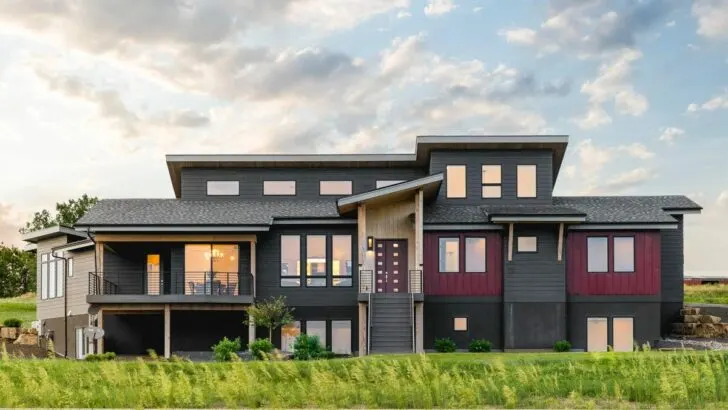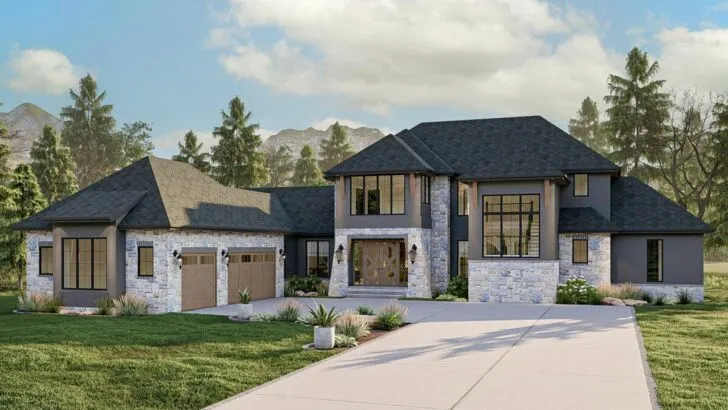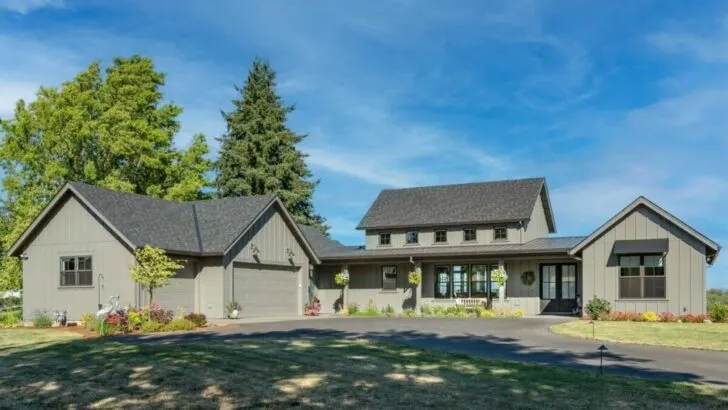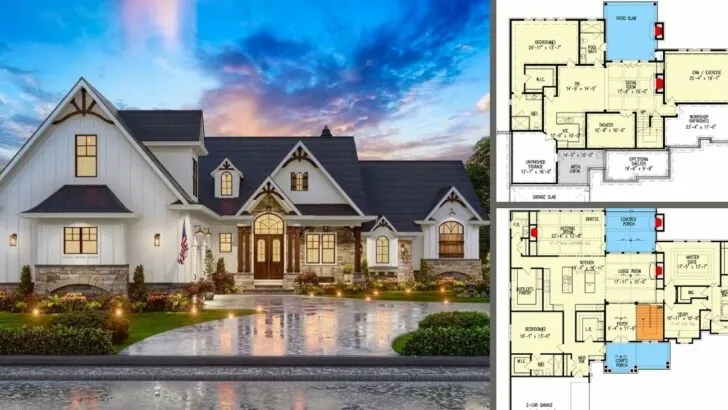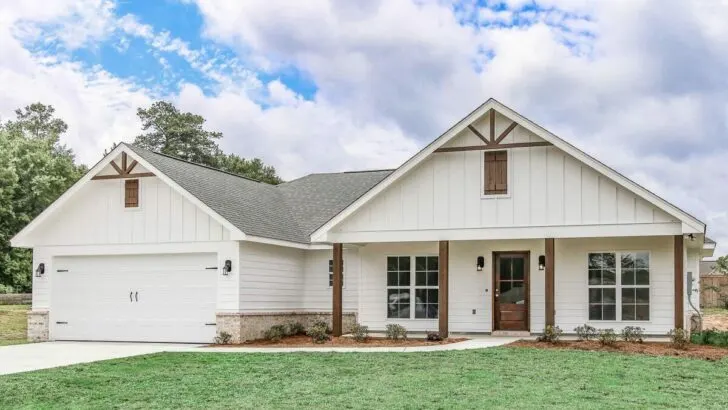
Plan Details:
- 4,006 Sq Ft
- 4 Beds
- 4.5 Baths
- 2 Stories
- 3 Cars
Hey there, fellow dream-home enthusiast!
I’m absolutely thrilled to introduce you to this breathtaking Modern Mountain Home Plan – a true architectural gem that flawlessly combines the peaceful beauty of a mountain retreat with the sleek elegance of modern design.
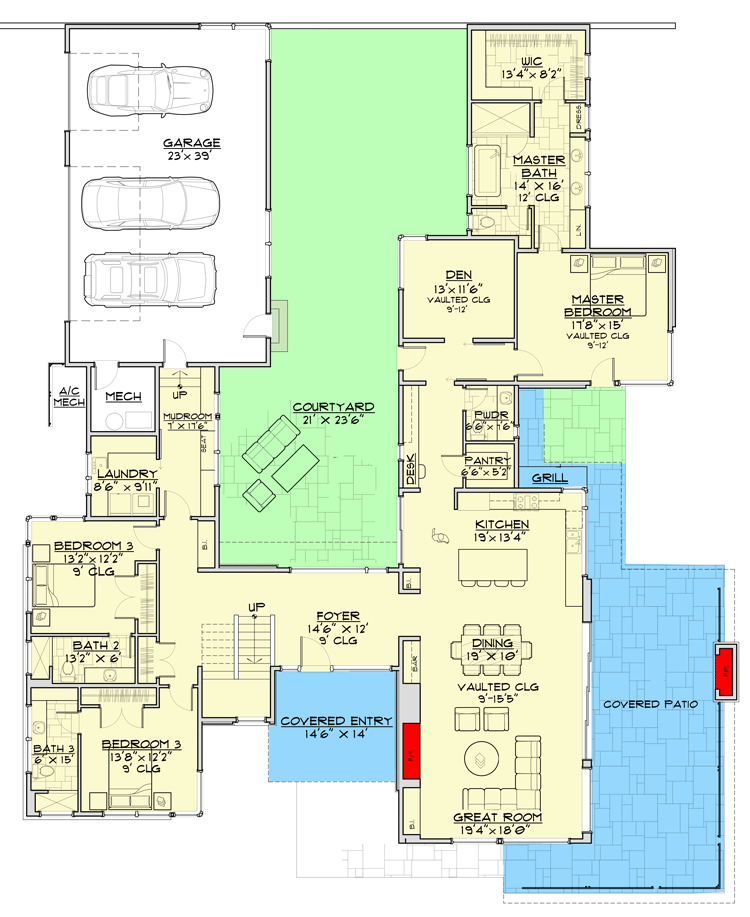
Related House Plans
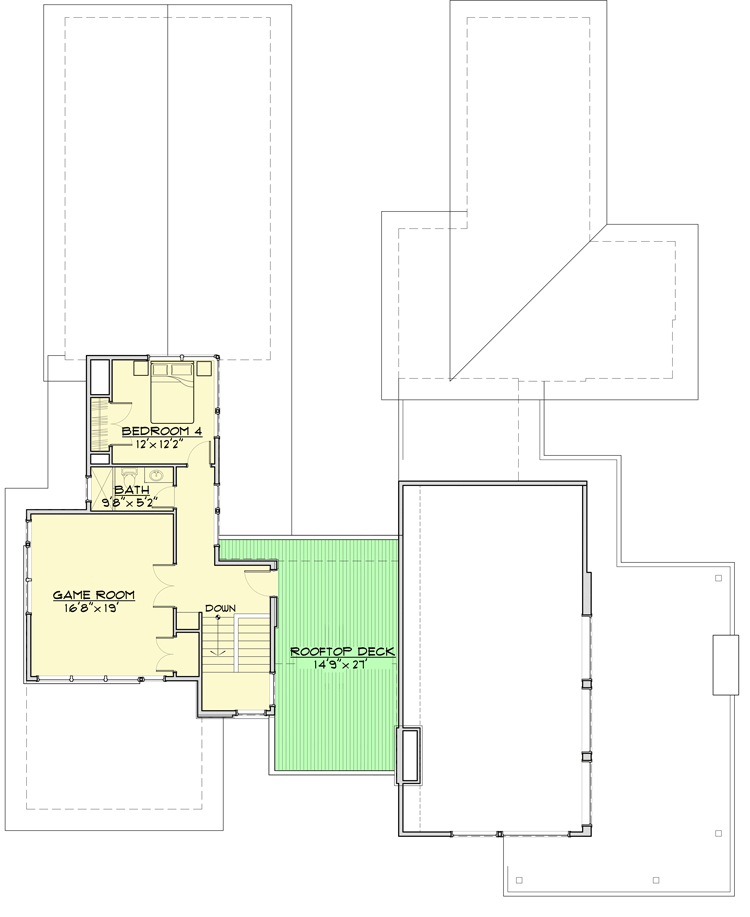
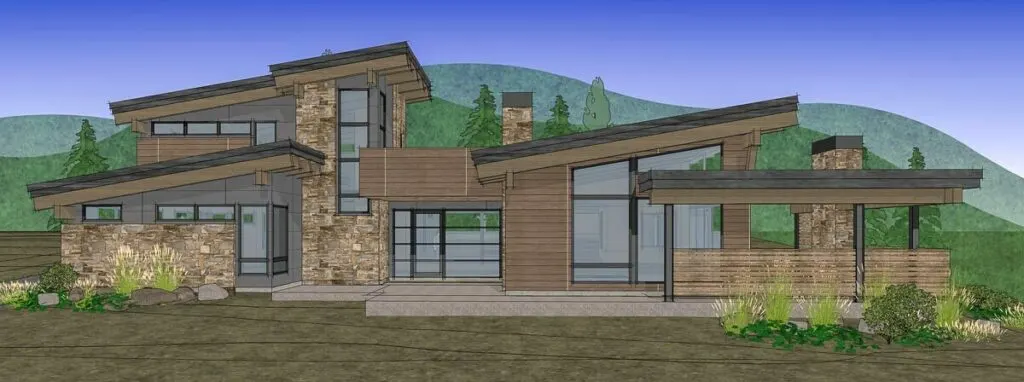
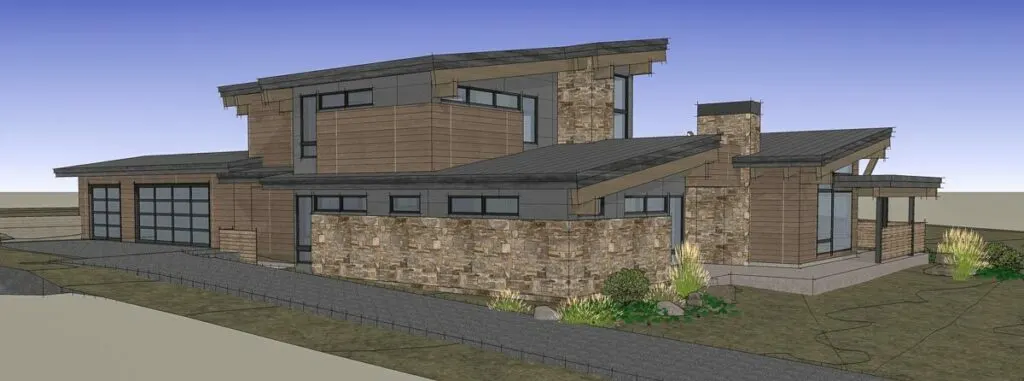


Step inside this 4,006 square feet sanctuary, and you’ll quickly realize that this is no ordinary log cabin; it’s an ultra-modern, mountainous haven that exudes sophistication and style.
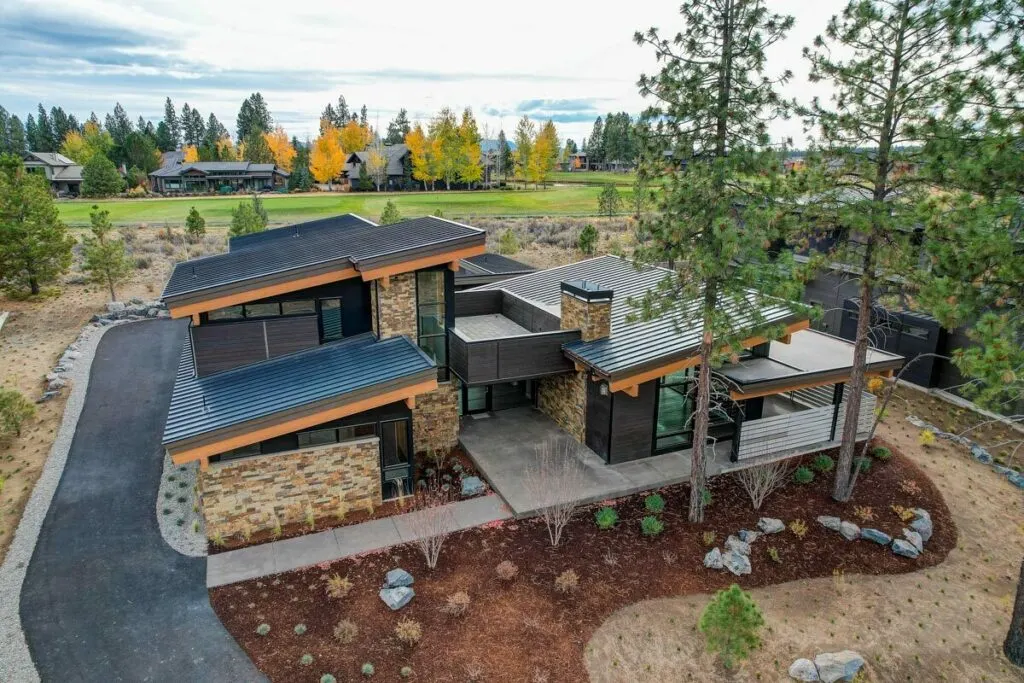
Imagine walking into the heart of the house, a central courtyard that acts as the focal point of all the action. Here’s where the magic begins, with a captivating blend of flat and shed roof styles that sets your abode apart from the rest.
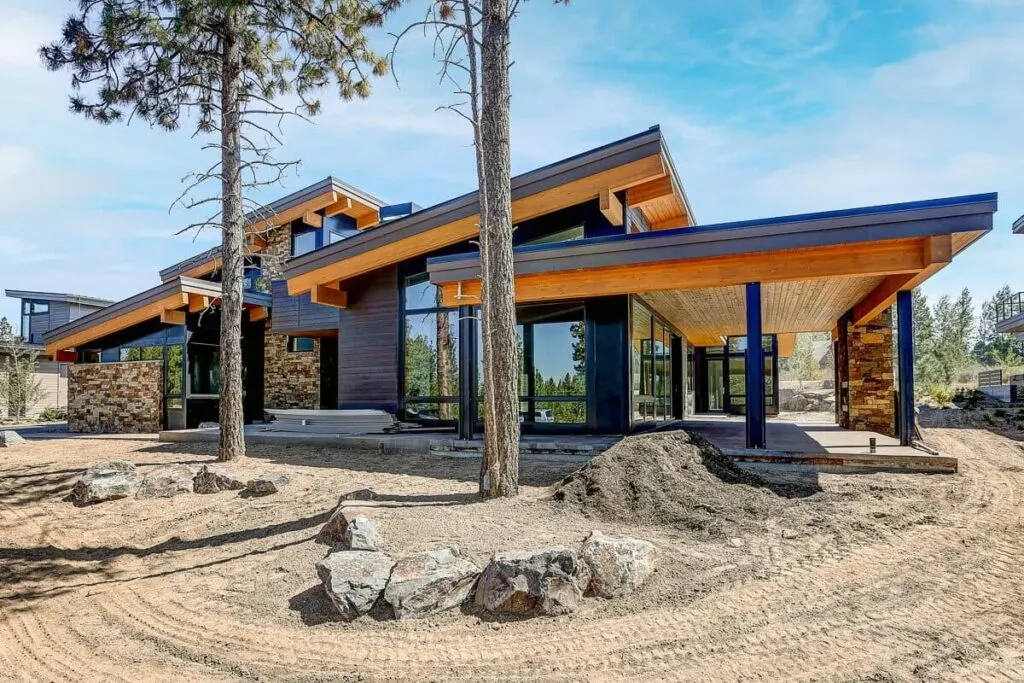
But let’s not forget about the windows – they’re not your typical openings; this home is practically encased in glass. The result? Your own personal panoramic view of the outside world, seamlessly merging the comforts of indoors with the rugged charm of the outdoors.
Related House Plans
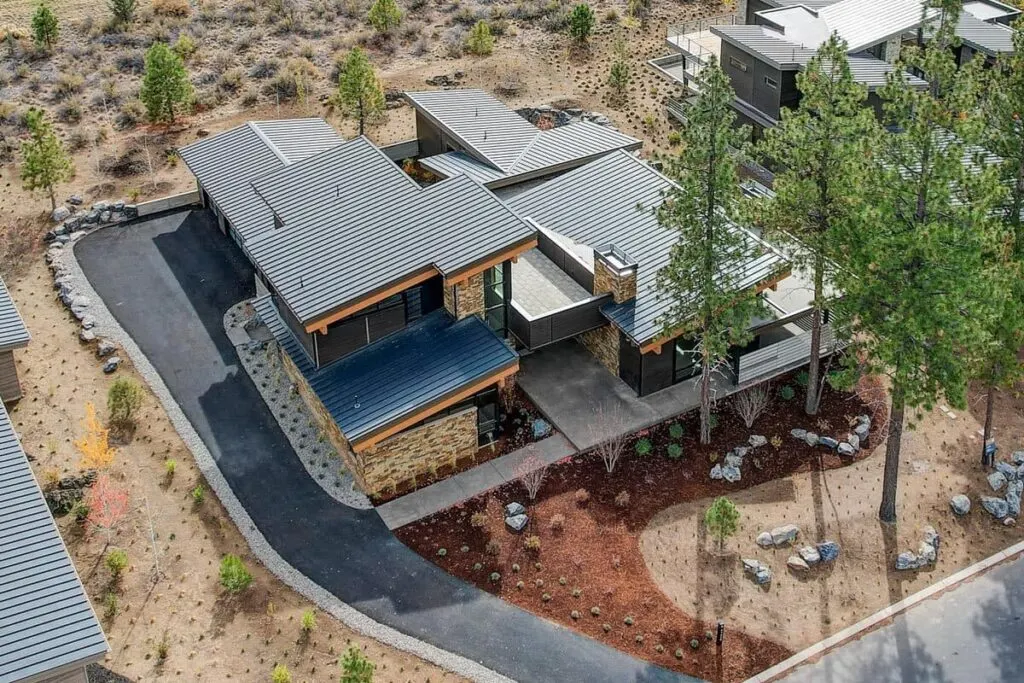
It’s like living inside a constantly changing piece of art, as nature’s moods and colors dance before your eyes. Picture yourself watching the sunset or greeting the day in this house-sized lightbox – it’s a captivating experience you won’t find elsewhere.
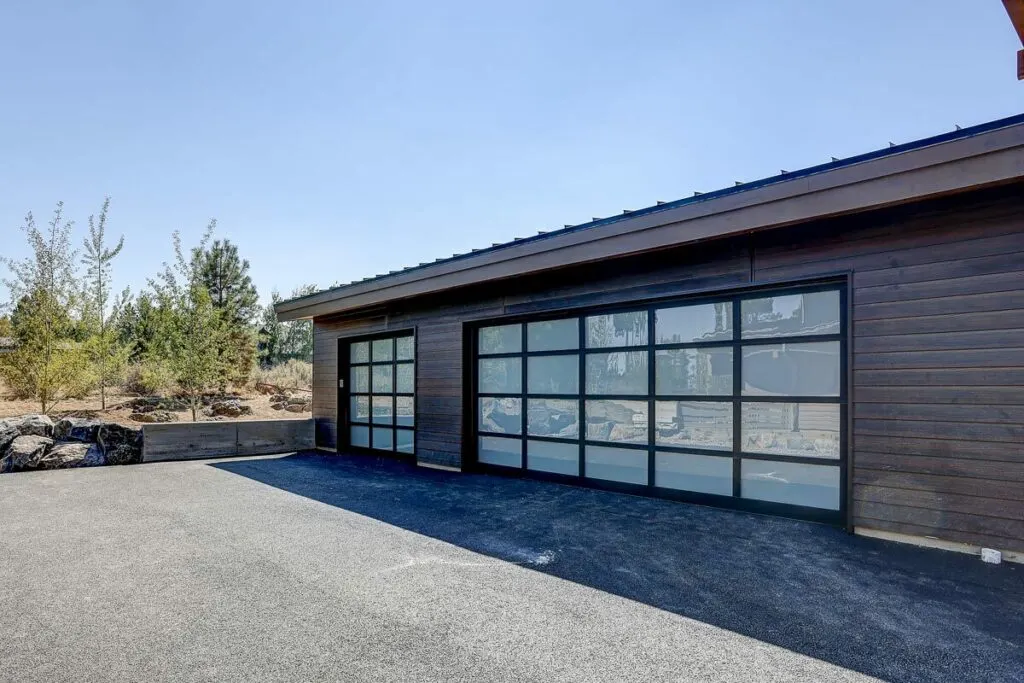
Now, let’s take a stroll through the heart of the home, where the combined great room, dining area, and kitchen flow effortlessly into one another, creating an entertainer’s dream.
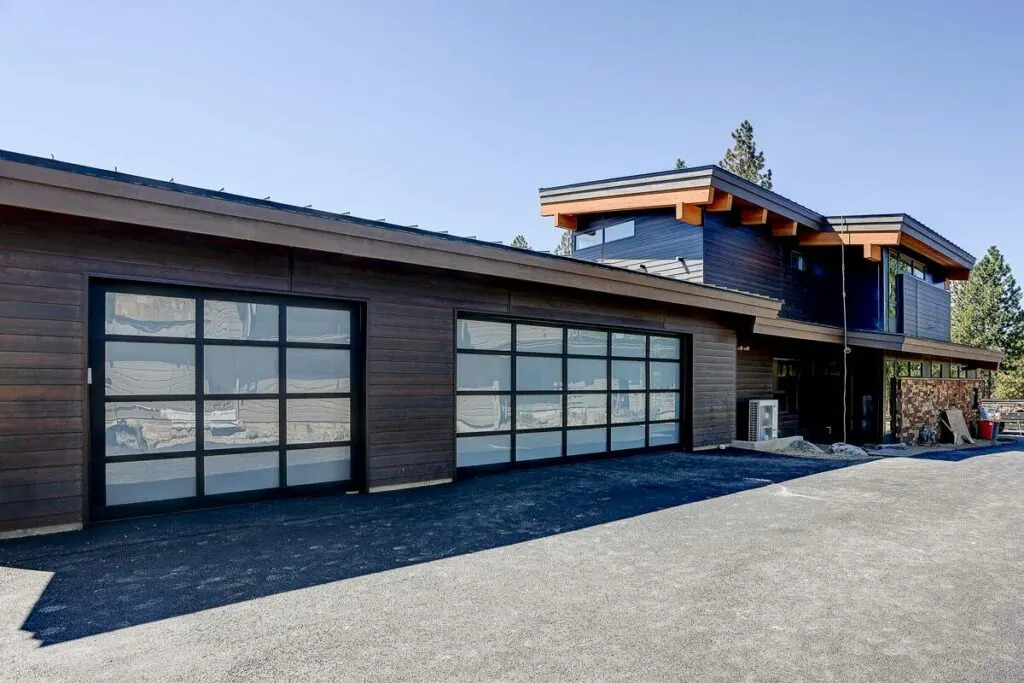
With a patio-door just steps away, the indoor and outdoor spaces become best buddies, perfect for hosting gatherings and creating unforgettable al fresco memories.
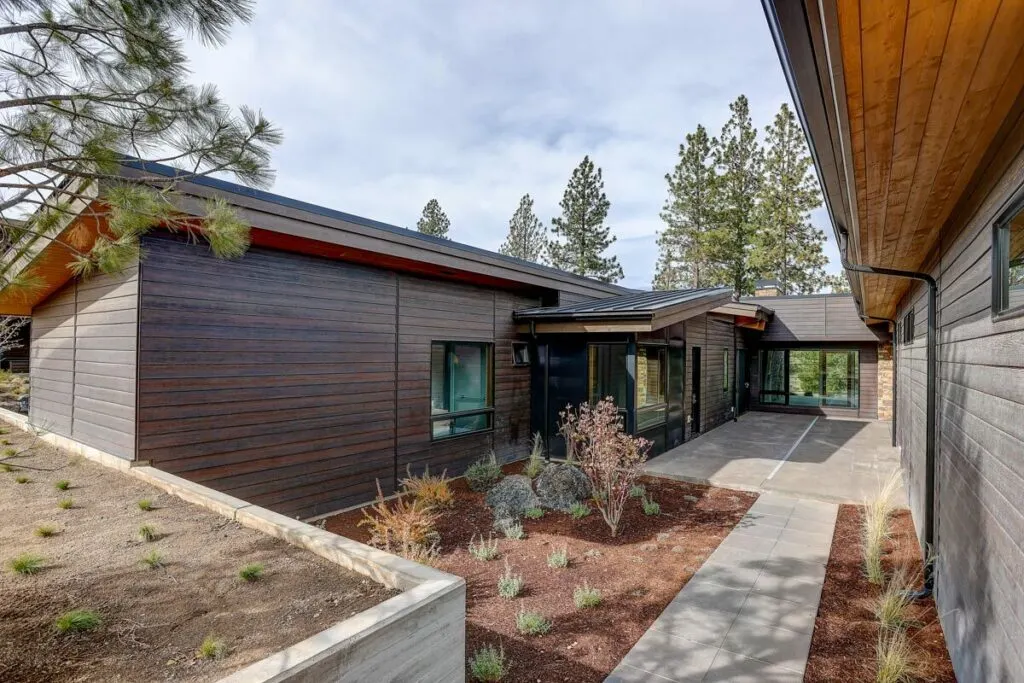
Ah, the kitchen – it’s a culinary oasis where all your cooking dreams come true. With a prep island large enough to be a continent, you’ll have ample space to whip up anything from simple sandwiches to grand Thanksgiving feasts.
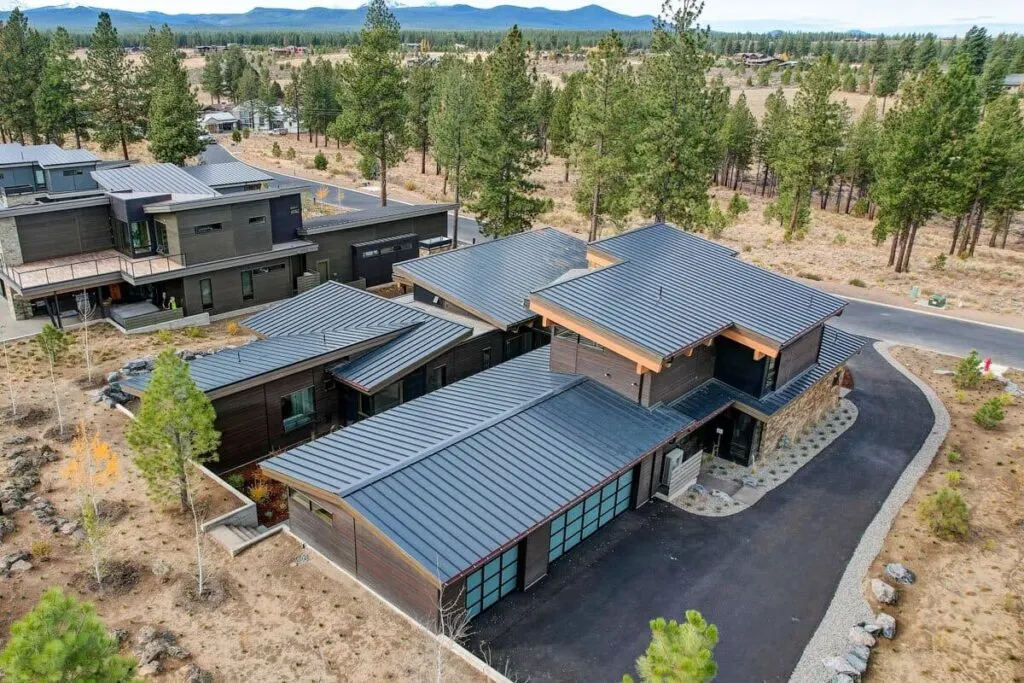
And there’s a thoughtful touch with a built-in desk, ideal for kids to do homework or for you to plan your next gastronomic adventure.
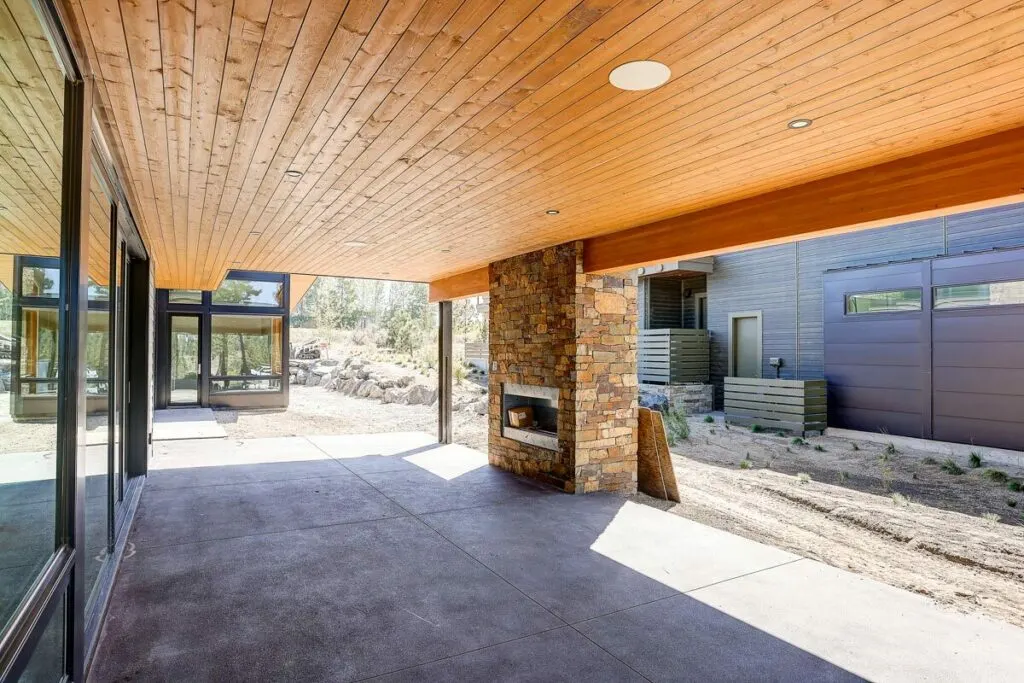
Don’t forget about the walk-in pantry – it’s so spacious it might as well have its own zip code, accommodating all your storage needs.
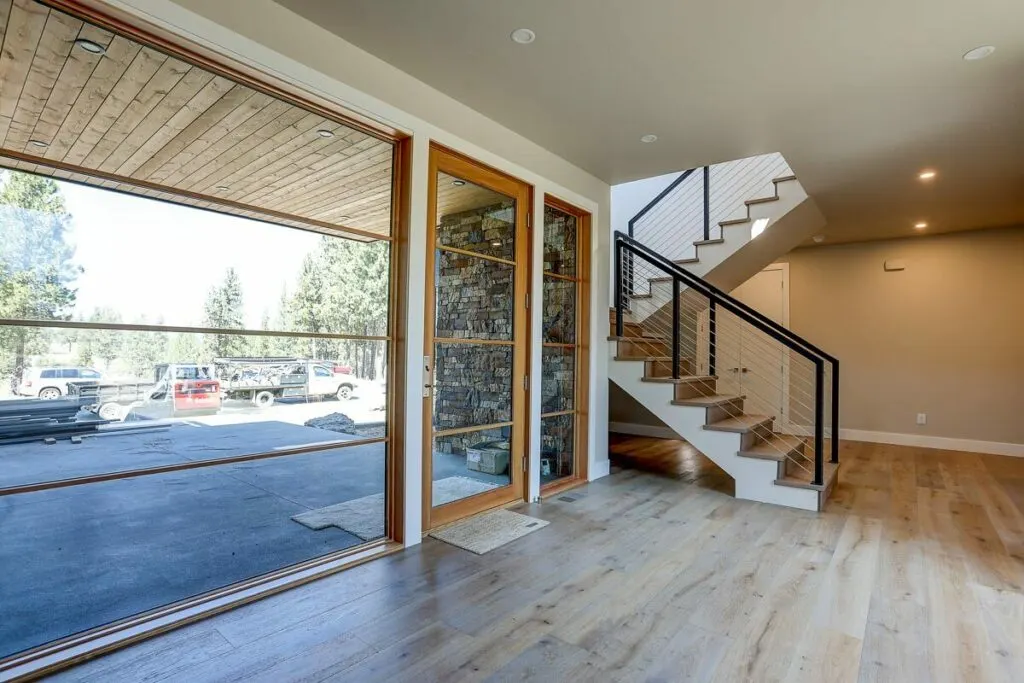
After a long day, retreat to the master suite where peace and tranquility await. Indulge in a spa-like experience in the 5-fixture bathroom before stepping into the walk-in closet.
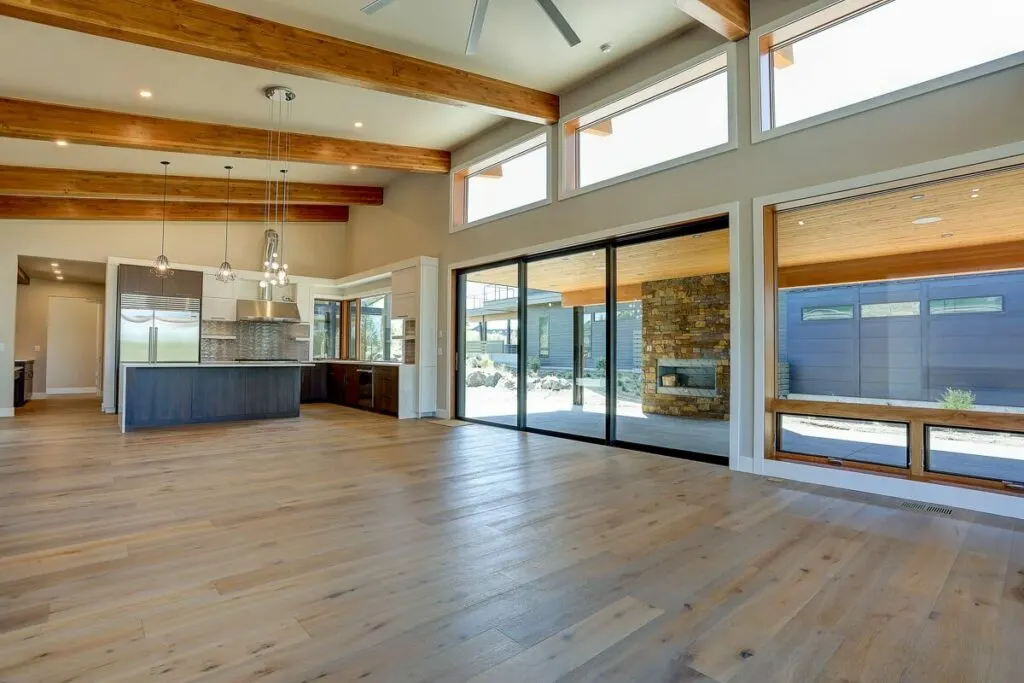
And for those moments of solitude, the adjacent den offers serene views of the courtyard – the perfect spot for your very own meditation retreat.
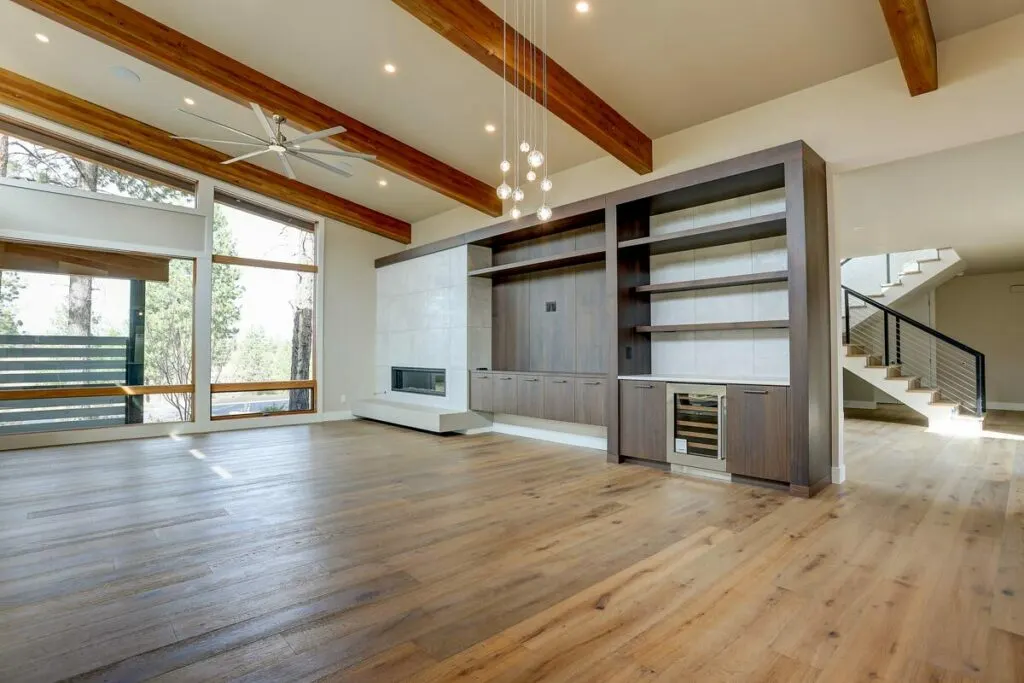
As you make your way to the left wing of the home, you’ll discover two additional bedroom suites, along with the practicality of a rear 3-car garage. Just imagine the possibilities, whether it’s for your vintage car collection or simply housing the family bikes and all those odds and ends we tend to accumulate.
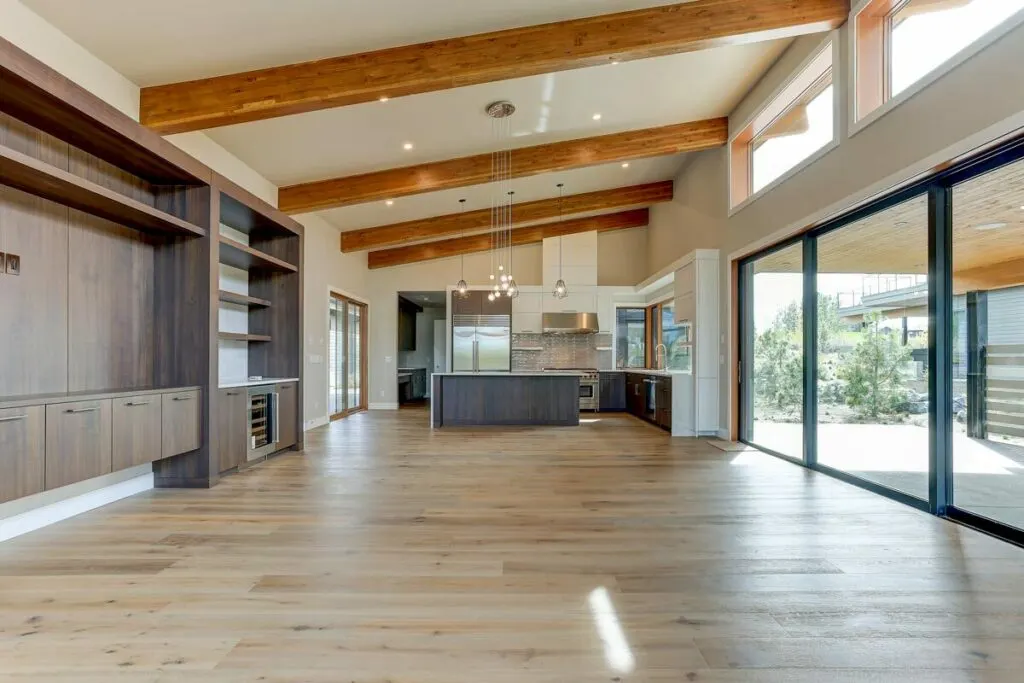
You’ll love the generous mudroom, complete with built-in storage options – a perfect place to leave behind those muddy boots after your mountain hikes. And conveniently located opposite the mudroom, the laundry room turns chore day into a more enjoyable experience.
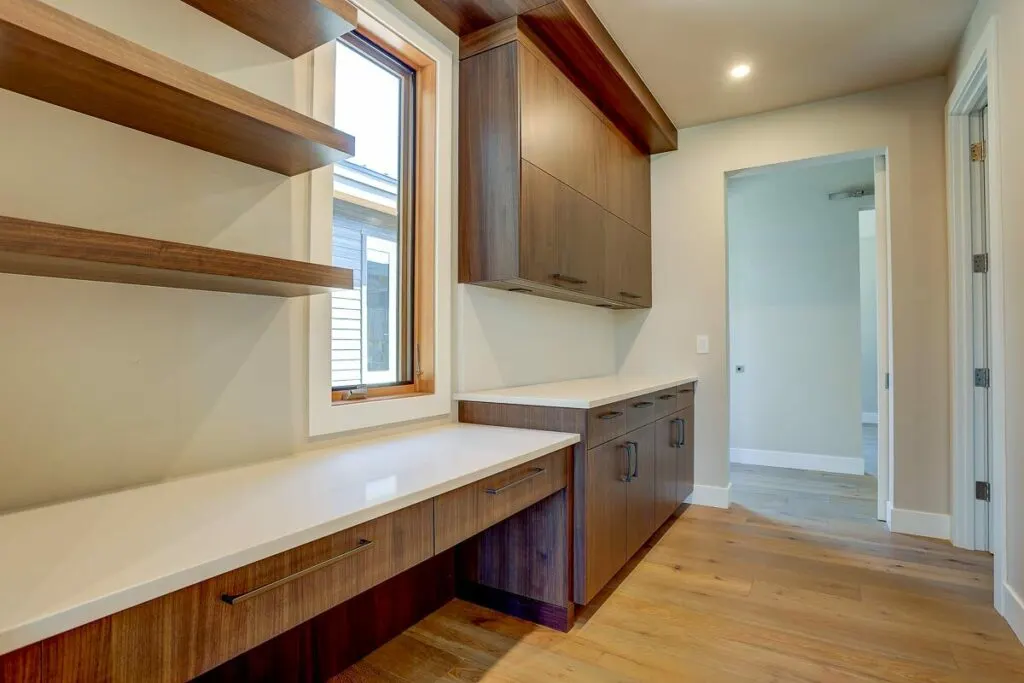
Venture upstairs, and you’ll find the fourth bedroom – an ideal hideaway for guests or a teenager’s paradise. But the real showstopper on this level is the game room, spacious enough to be the definition of fun. It’s the perfect spot for late-night poker games or an impromptu dance party – the choice is yours.
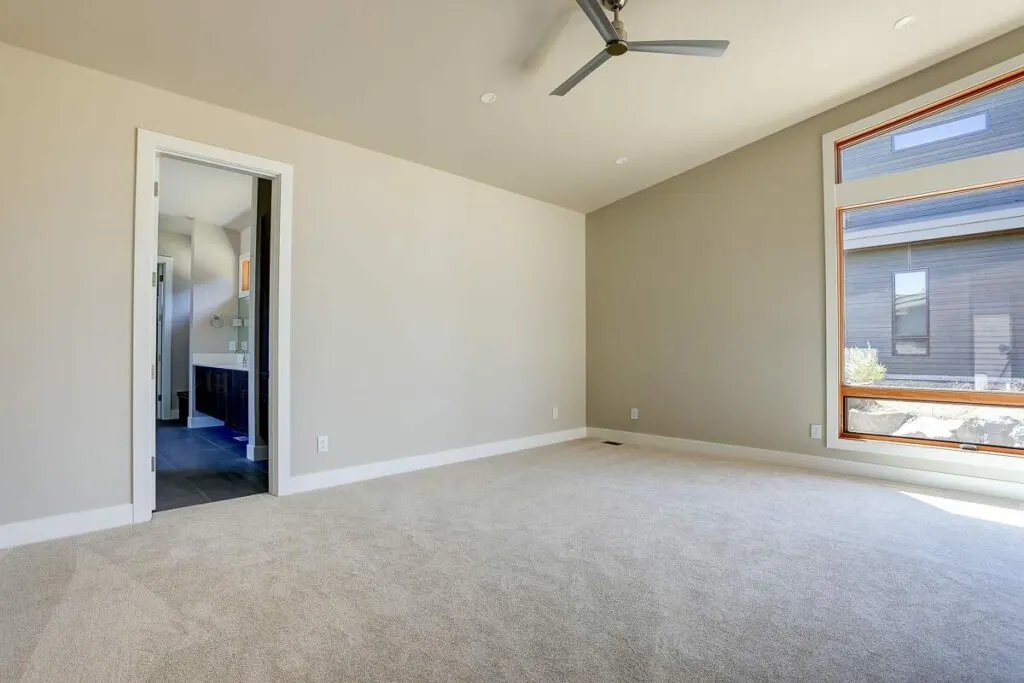
But wait, there’s more! The icing on the cake is the rooftop deck, where you can soak up panoramic views, stargaze with a loved one, or simply unwind with a glass of wine. Living the high life, quite literally!
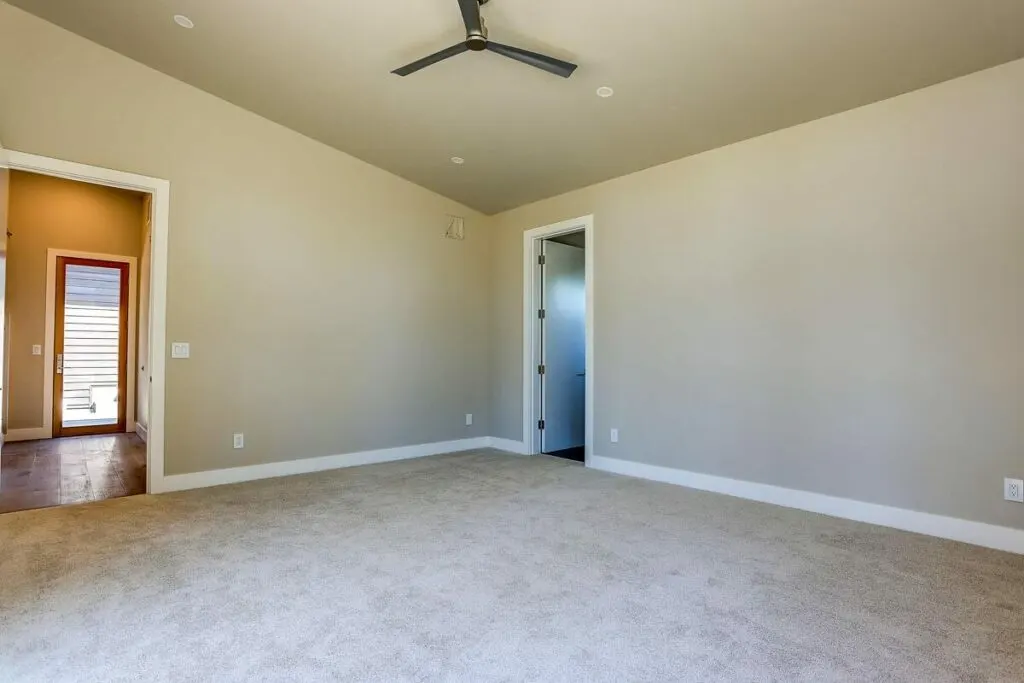
To sum it all up, this 4-bedroom, 4.5 bath modern mountain house plan offers a perfect balance of luxury and functionality, seamlessly blending indoor living with outdoor adventures. With two stories of carefully designed spaces and thoughtful features, your living experience is elevated to new heights.
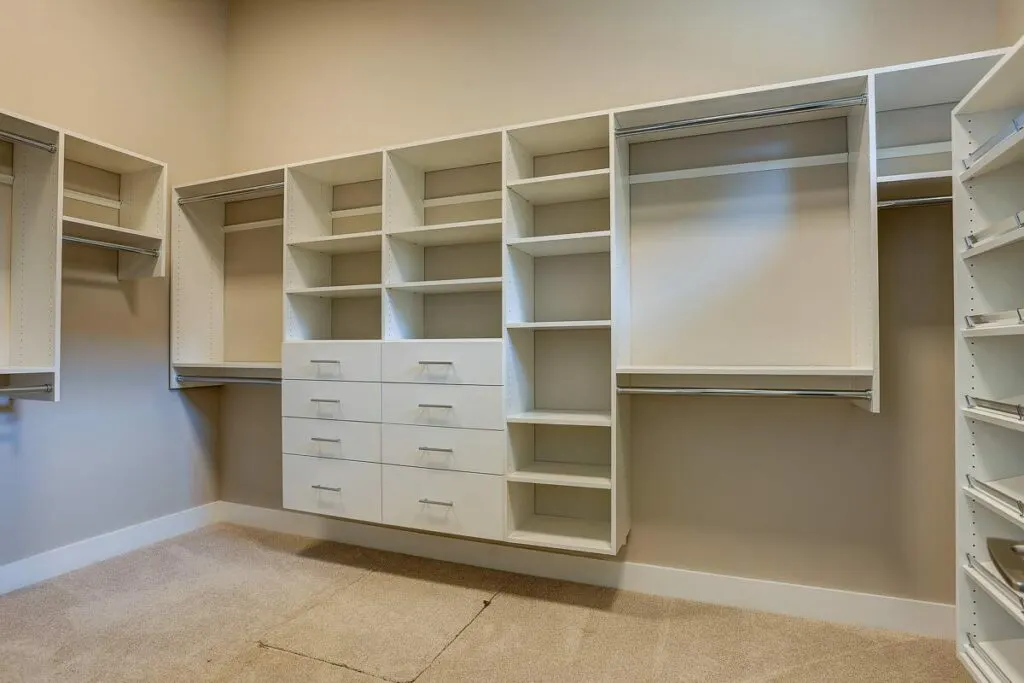
And don’t forget the ample space for 3 cars (and more) – this house caters to your lifestyle, whether it’s fast-paced or laid-back.
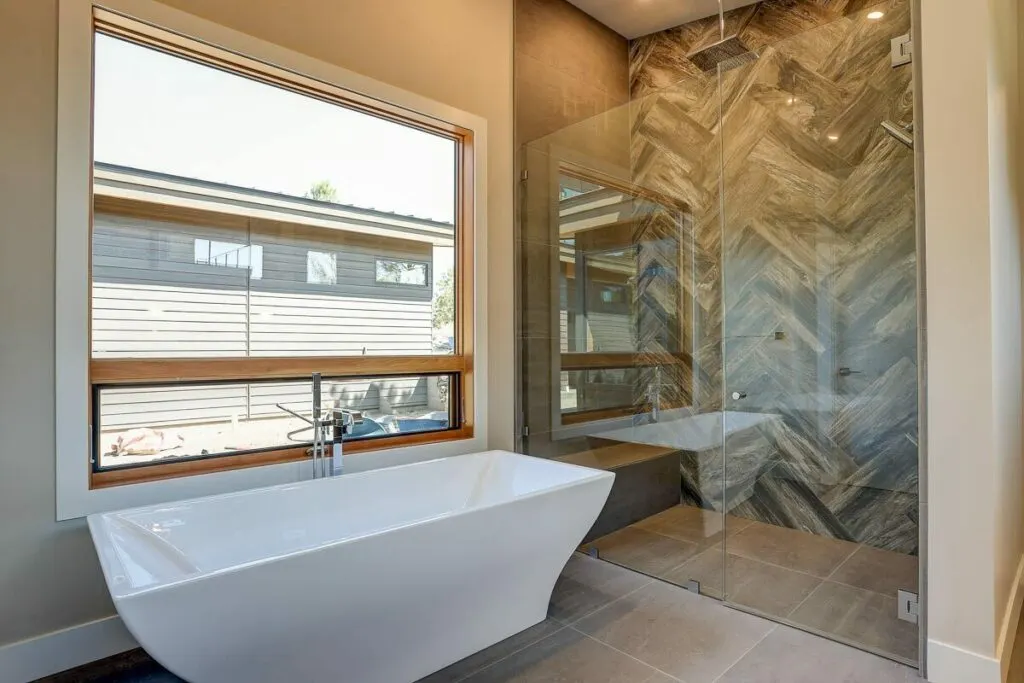
In conclusion, if this house were a dessert, it’d be a mountainous sundae with all the toppings – a scoop of luxury, a sprinkle of modern design, generous dollops of practical features, all topped with a cherry of stunning views.
So, when you’re all settled in, be sure to invite me over. I’ll bring the ice cream, and together, we’ll celebrate your dream home come true!

