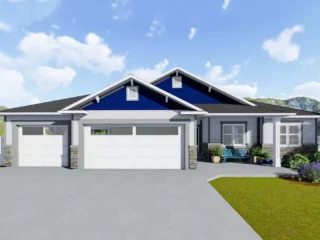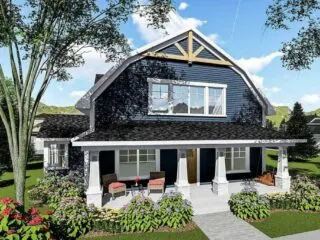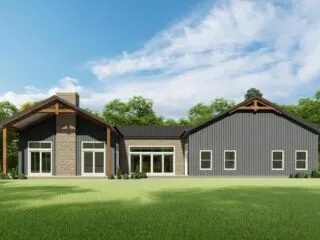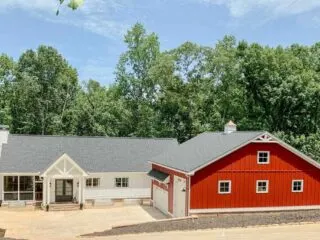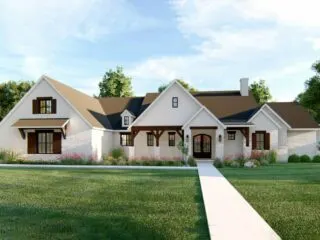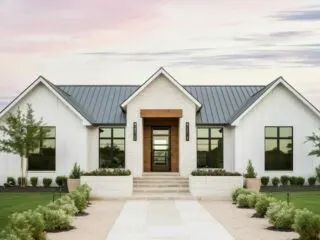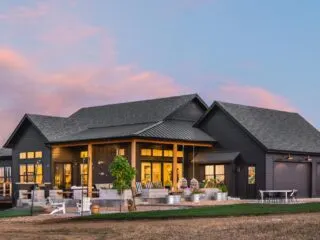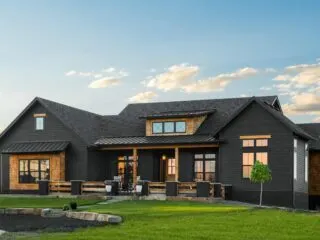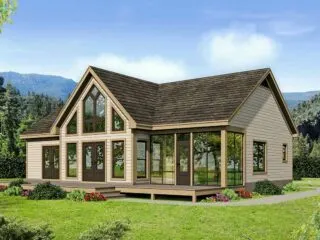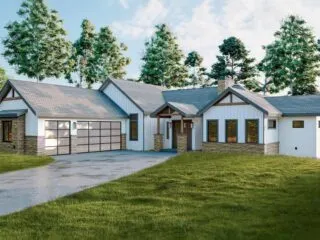Specifications: Picture this: you walk into a house that feels like it was plucked right out of your dreams. It’s not just any house, though. It’s a charming 3-bedroom ranch that wraps you in comfort and whispers secrets of growth and possibilities. And just for kicks, let’s tackle this exploration with a dash of humor. …
Ranch
Specifications: Hello there! Ever fantasized about living in a place that perfectly marries the charm of the past with today’s conveniences? If so, let’s embark on an exploration of a delightful 3-bedroom house that might just be the answer to your dreams. Imagine sipping your morning coffee as we wander through this cozy abode together. …
Specifications: Hey there, House Hunters and Dreamers! I recently came across a house plan that’s a perfect blend of rustic allure and contemporary ease, and I couldn’t wait to share it with you. Welcome to the charm of a 4-bedroom, 2.5-bathroom rustic ranch-style abode, stretching out over a spacious 2,817 square feet of living space …
Specifications: Hey there, home lovers! I’m thrilled to share with you a journey into a home that is more than just a living space—it’s a true work of art in terms of both design and craftsmanship. Picture this: a home that perfectly marries the cozy, artisan feel of a Craftsman-style ranch with the bold, contemporary …
Specifications: Have you ever dared to dream of a house that effortlessly marries the timeless allure of traditional design with the invigorating flair of modern amenities? Well, fasten your seatbelts, my fellow dreamers, because today we’re about to embark on a thrilling journey through a magnificent New American Ranch Plan that promises more excitement than …
Specifications: Home Sweet Home: A Tour of the Balanced Face Contemporary Ranch House Plan Welcome to a journey into the heart of a modern dream home – the Balanced Face Contemporary Ranch House Plan! In the next few moments, we’ll explore a house that’s not just bricks and mortar, but a canvas for your life’s …
Plan Details: Hello, Prospective Mountain Homeowner! Imagine waking up every morning in your very own mountain haven, where the gentle chirping of birds replaces the blaring of an alarm clock. Sounds idyllic, doesn’t it? Well, let me take you on a journey through a place that might just be the embodiment of your dreams. Envision …
Plan Details: Welcome, everyone! Gather around for an enchanting journey through the Rustic Mountain Ranch Home Plan, a delightful abode nestled in nature’s embrace. This isn’t just any house—it’s a 2,105-square-foot hug from Mother Nature herself. Let’s start with the L-shaped rear covered patio, your personal oasis for savoring morning coffees while the mountains serenade …
Plan Details: Let’s embark on an engaging journey through the enchanting realm of a 2-bedroom house plan that wonderfully combines compact convenience with an airy, vaulted charm. This home, covering 1,273 square feet, is akin to a dear friend who may appear small but is brimming with surprising and useful qualities, always ready to awe …
Plan Details: Welcome to a delightful journey through the enchanting realm of home design, where we unveil the Rustic Ranch house plan—a fusion of luxury and coziness crafted to be your dream home. Imagine this: you’re approaching your magnificent new residence, and the first thing that catches your eye is a motor courtyard, exuding an …

