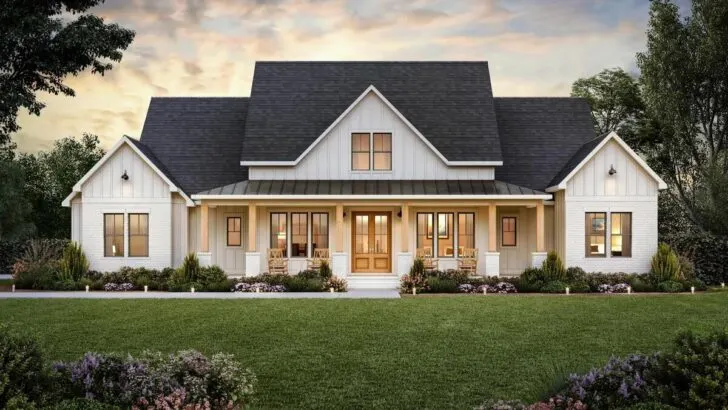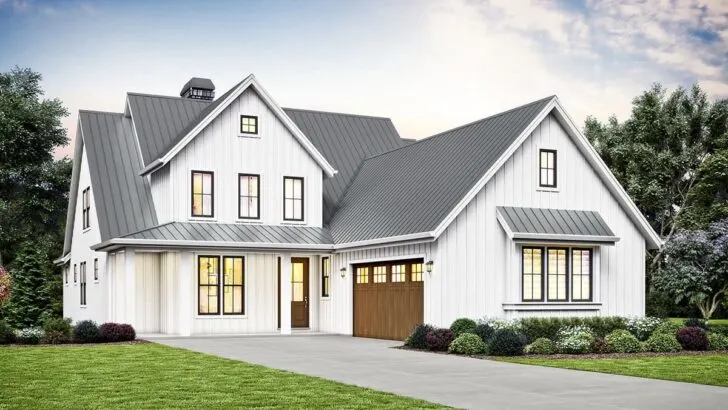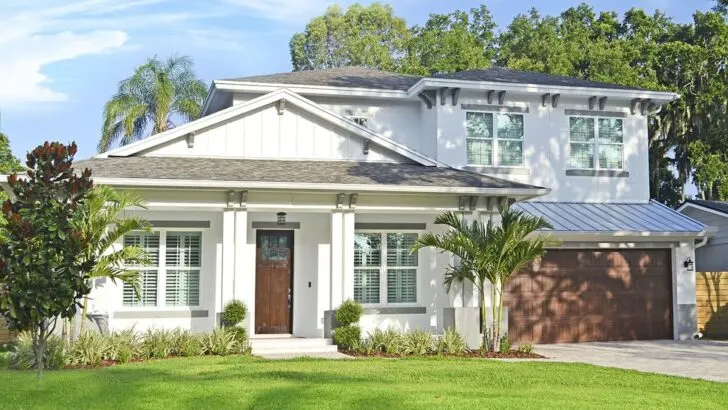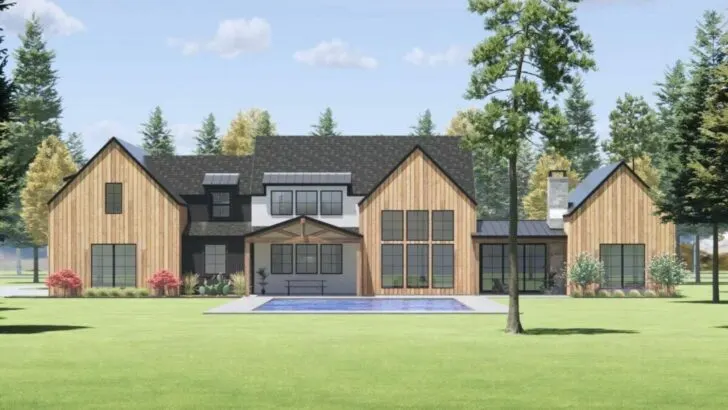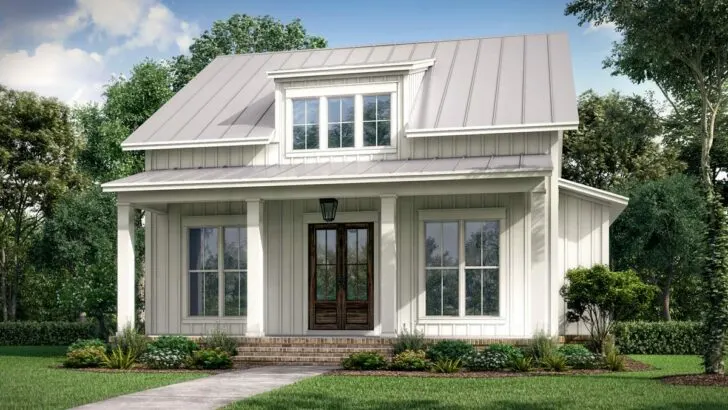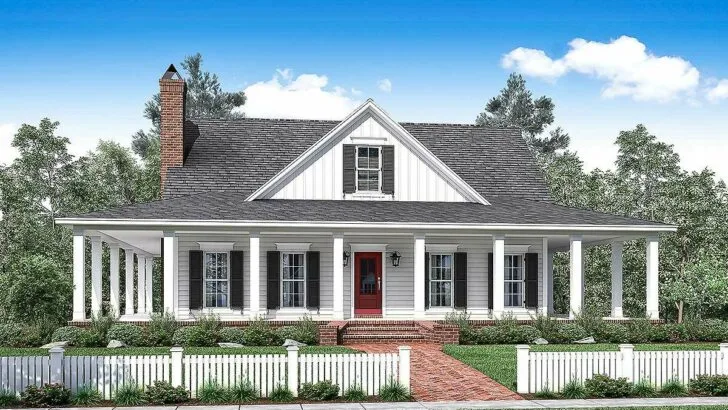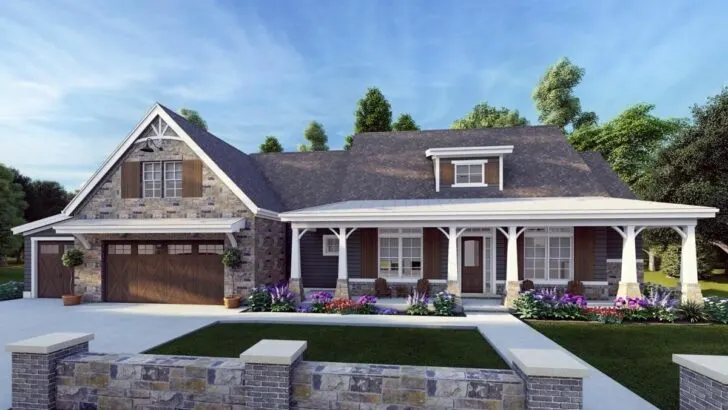
Plan Details:
- 2,553 Sq Ft
- 3-4 Beds
- 2.5-3.5 Baths
- 1-2 Stories
- 2-3 Cars
Imagine this: A cozy, contemporary farmhouse tucked away in the tranquillity of the rural landscape. An artful blend of modern design and rustic barn charisma. Oh, but there’s more.
This isn’t just your house. It’s your home.
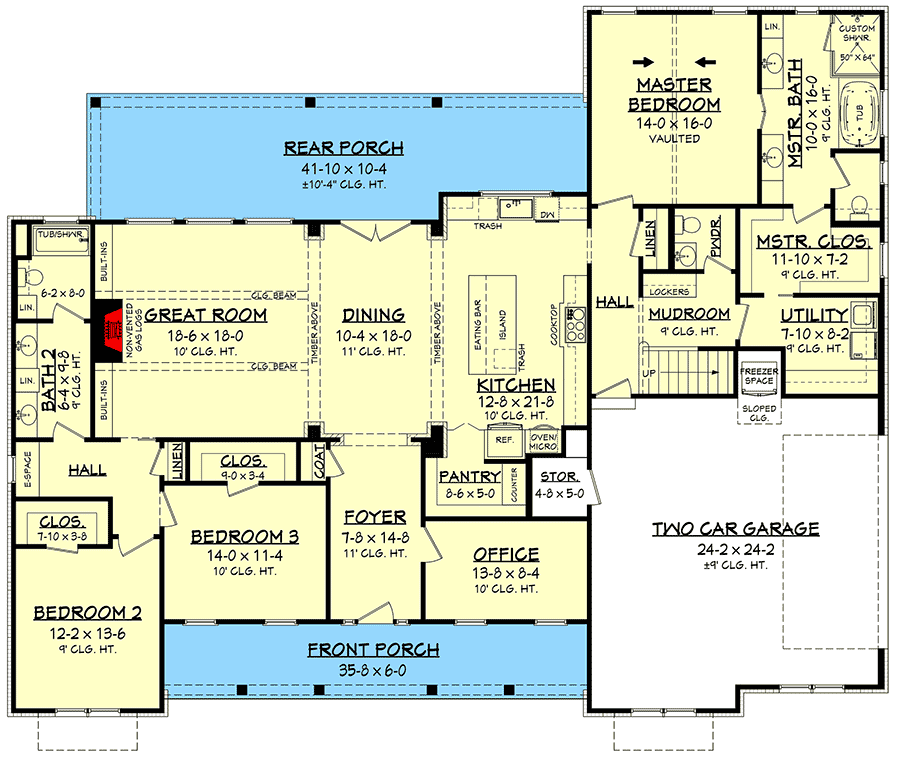
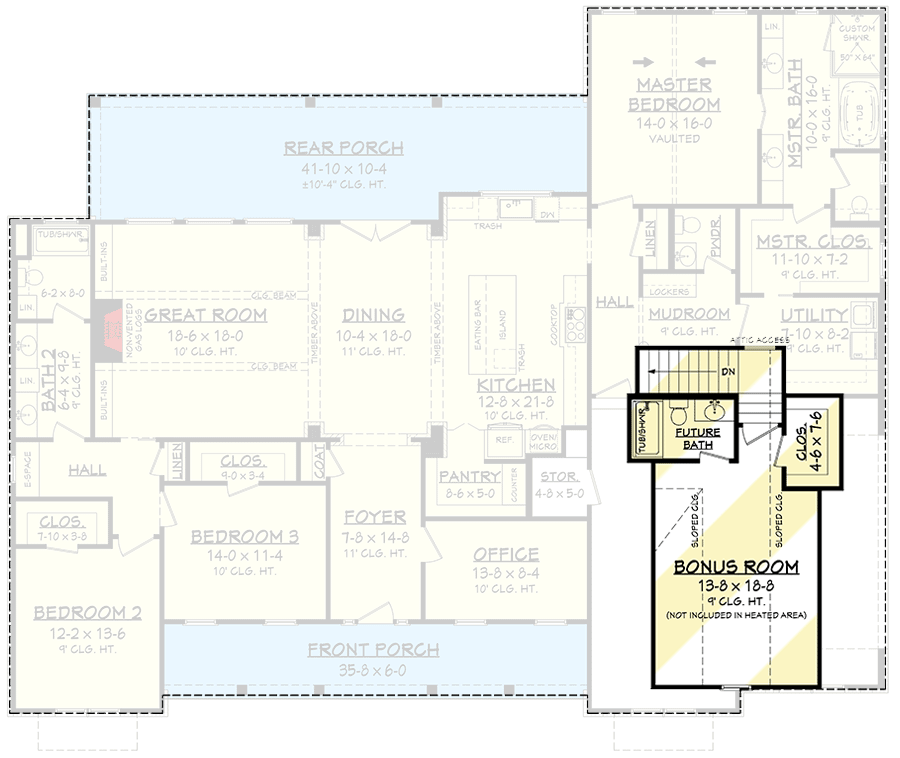

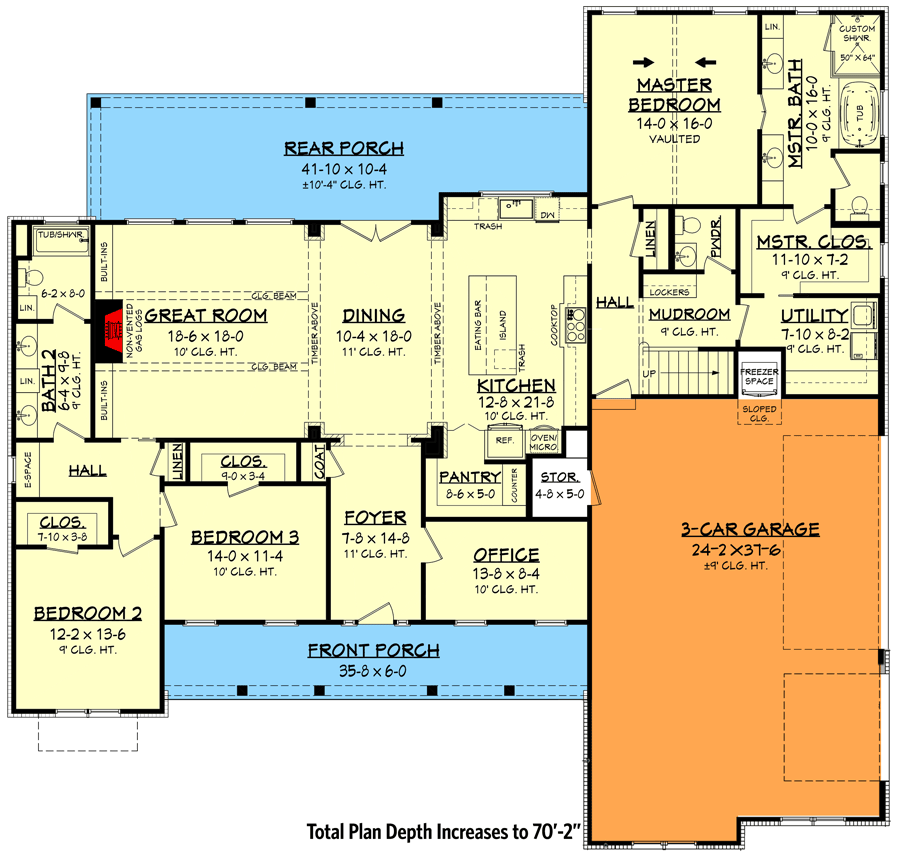

This isn’t some run-of-the-mill farmhouse. It’s a sprawling, extendable oasis designed for your ultimate comfort. Here’s why it’s time to say adios to your ordinary apartment and embrace this architectural masterpiece.


Step through the front porch, and you’re welcomed by an exquisite foyer. Your attention is naturally pulled forward, landing on the dining room, effortlessly married to the outdoors through stylish French doors.
Related House Plans

It’s as if you’ve stepped into a slice of Monet’s garden, sans lily pads.

But this house is not merely a feast for the eyes. A turn to the right, and what do we have here?

A personal office! A haven to finally pen down that novel you’ve been dreaming about since childhood. Or, perhaps, a conducive space for those ‘working from home’ days.

And then there’s the kitchen. Picture a culinary command center with sweeping views across the dining room and into the great room.

Your Instagram followers won’t be able to resist double-tapping those #KitchenGoals posts. This kitchen, featuring a vast island with an eating bar, has the power to turn even the most basic cooks into budding gastronomes.

Not to mention a spacious walk-in pantry – just try not to get lost (and remember to leave a trail of breadcrumbs).

But we’re not stopping there. The master suite, topped by a vaulted ceiling, feels both spacious and lavish. But the real showstopper?
Related House Plans

A walk-in closet that directly transports your dirty laundry to the laundry room. Say goodbye to those awkward laundry basket parades.

Thinking about the kids? We’ve got them sorted.

The other two bedrooms also come with their own spacious walk-in closets. So, you can bid farewell to the eternal question: “Moooom, where’s my other sock?” Furthermore, they share a bathroom with dual vanities – put those early morning sink battles to rest.

Just when you thought you’d seen it all, we introduce: the bonus room. Perched above the garage, this flexible space offers an additional 400 sq. ft. complete with a full bath. It’s the perfect spot for a guest suite or the family game room you’ve always wanted.

With 5′ knee walls and 9′ ceilings, the size alone is impressive. Opt for the 3-car garage, and you’re looking at an expansive bonus room spanning a grand 558 sq. ft. Now that’s ample space to retreat from the world (or, let’s be honest, your kids).

In conclusion, this modern farmhouse isn’t just a home. It’s the Pinterest-perfect living space you’ve always dreamed of. Offering comfort, sophistication, and practicality, it’s the real-life equivalent of a Swiss army knife. So, are you ready to make the move?
Because this home is ready for you. It’s not just bricks and mortar; it’s a lifestyle, a portal to endless family game nights, sophisticated dinner parties, and heartwarming memories. After all, home is where the heart is, and this one has heart in abundance.

