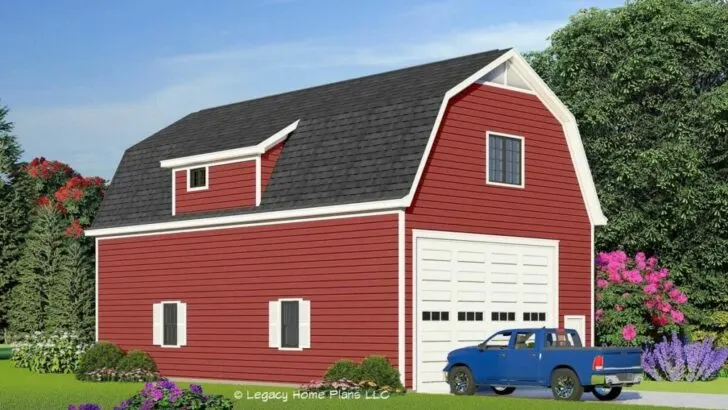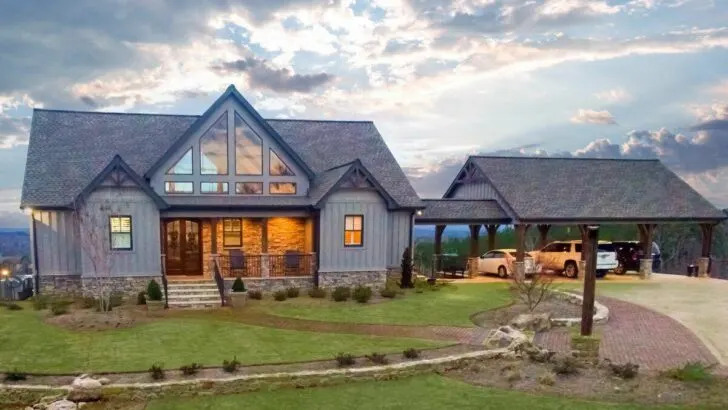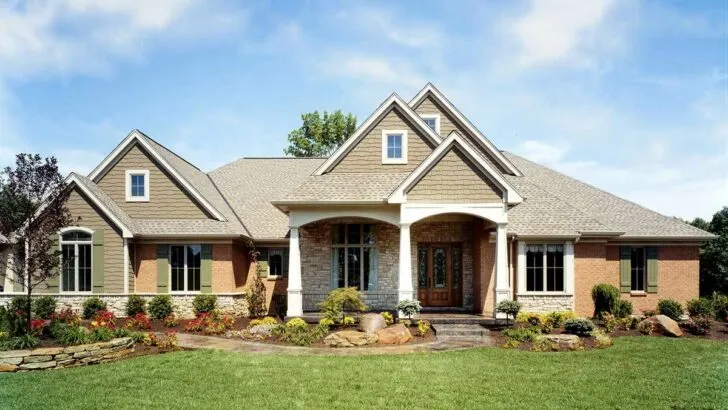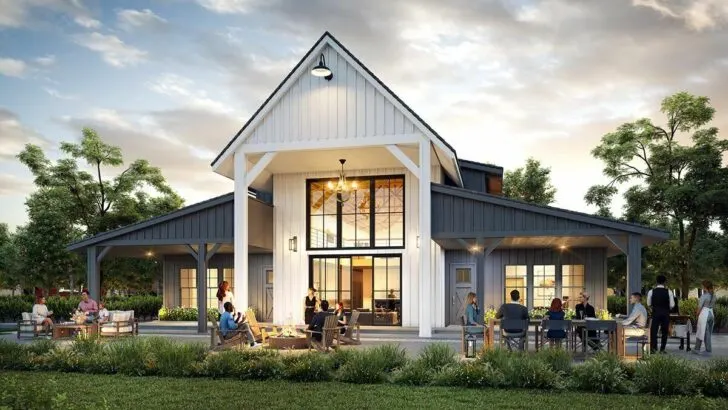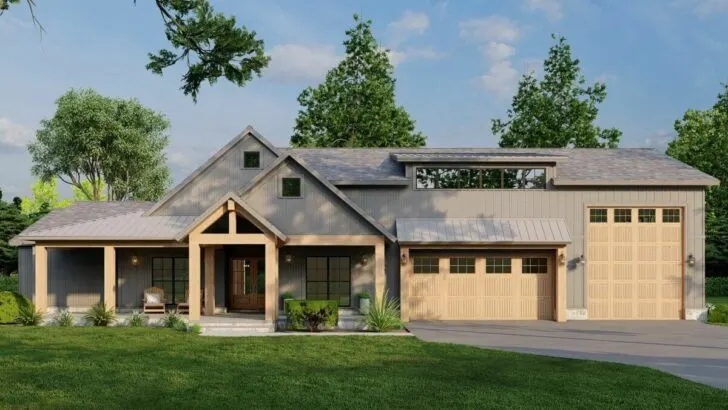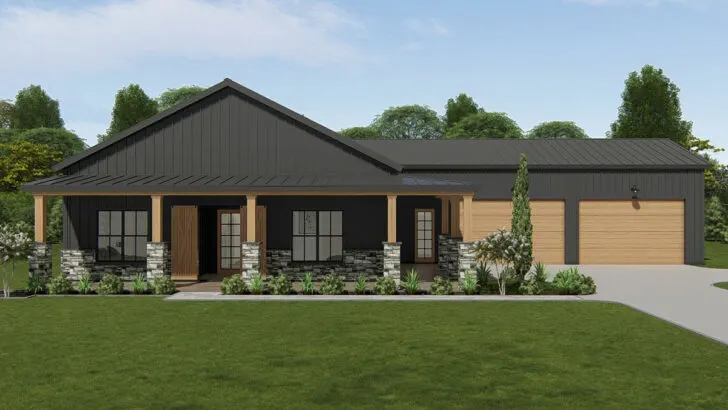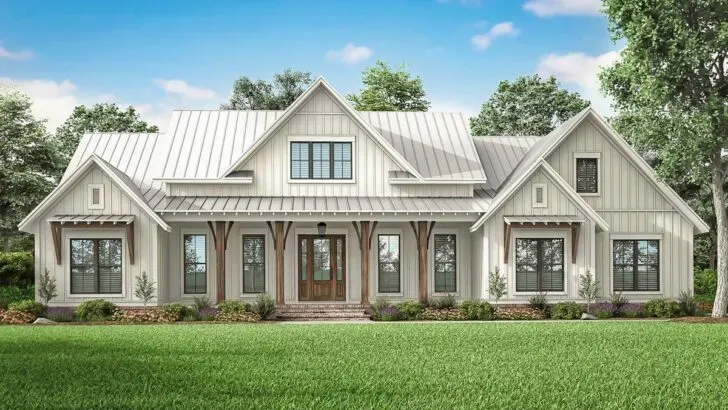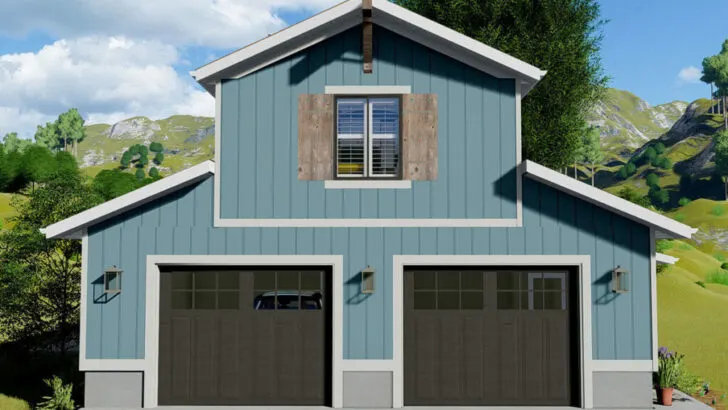
Plan Details:
- 3,869 Sq Ft
- 2-4 Beds
- 2-4 Baths
- 1 Stories
- 3 Cars
Step into the world of my dreams, where I invite you to witness the captivating allure of my ultimate sanctuary – a One-Story Country Craftsman House Plan that effortlessly combines rustic charm with contemporary elegance.
Imagine strolling up the grand stone-paved driveway, your eyes immediately drawn to the breathtaking sight of this 3,869 square foot masterpiece. Its charismatic curb appeal is undeniable, with arched windows, stone accents, and a playful dormer window peering mischievously from the roof.
Did I mention that it generously accommodates not one, not two, but three cars? No longer will you be burdened with the endless struggle of juggling vehicles on the street. There’s ample space for your car, your partner’s vehicle, and even the beloved teenager’s clunker.
As you step inside, you’ll find yourself embraced by the great room, a flawlessly integrated open-concept space that seamlessly transitions from hosting a sophisticated Tuesday book club gathering to hosting a lively Saturday night bash.
Related House Plans




The dining room and kitchen form an inviting nucleus of everyday life, where you can effortlessly whip up culinary masterpieces while the children tackle their homework at the dining table.


It’s a harmonious blend of flavors, like a live episode of MasterChef, seasoned with a pinch of algebra. Rest assured, this house provides enough room to keep your culinary adventures and mishaps separate.


Let’s not overlook the porch – a slice of paradise where you can lose yourself in the pages of a captivating novel, nestled by the fireplace on the screened porch, as delicate snowflakes gracefully descend.


Alternatively, picture yourself savoring a balmy summer evening with a refreshing glass of lemonade. Outdoor living for all seasons, and all your beverage preferences!
Related House Plans


Now, let’s delve into the heart of any home – the kitchen. Have you ever experienced the frustration of running out of counter space while preparing a scrumptious meal? Fear not, for this plan offers a spacious walk-in pantry and a substantial island, ready to combat any kitchen chaos.


The pantry is a realm unto itself – a modern-day Narnia, brimming with canned goods and pasta instead of mythical creatures.


But wait, there’s more! Allow me to unveil the pièce de résistance – the master bedroom. Nestled discreetly on one side of the house, this luxurious suite grants you the ultimate regal treatment.

Through French doors, a secluded deck awaits, inviting you to savor the serenity of your morning coffee in blissful solitude.

The room itself boasts an elegant tray ceiling, while a generously sized walk-in closet beckons, ready to house your extensive wardrobe. And let’s not forget the dual-sink bathroom, complete with a separate commode room – the epitome of functional elegance, ensuring your every need is catered to.

But the delights of this abode do not end there. This architectural gem is meticulously designed to maximize the potential of a sloped lot, featuring a walk-out basement that defies the very notion of a typical basement.

Imagine a haven beneath your feet, adorned with 9′ ceilings, a sprawling recreation room, two additional bedrooms with their own private bathrooms (because who wants to share?), an exercise room that leaves you with no excuse to skip a workout, and an office space for your professional pursuits.

It’s akin to having a second house, seamlessly integrated within your dream home. Rest assured, the ceilings are high enough to accommodate even your tallest relative, Uncle Bob.

So there you have it, my dear friends – this Country Craftsman house transcends the mere definition of a dwelling; it represents a lifestyle.

It embraces you with cozy corners and sophisticated flourishes from the very moment you cross the threshold, providing a sanctuary that feels unequivocally like home.
And amidst the chaos and trials of life, always remember that humor and an extra bathroom will forever find their place in this haven of yours.

