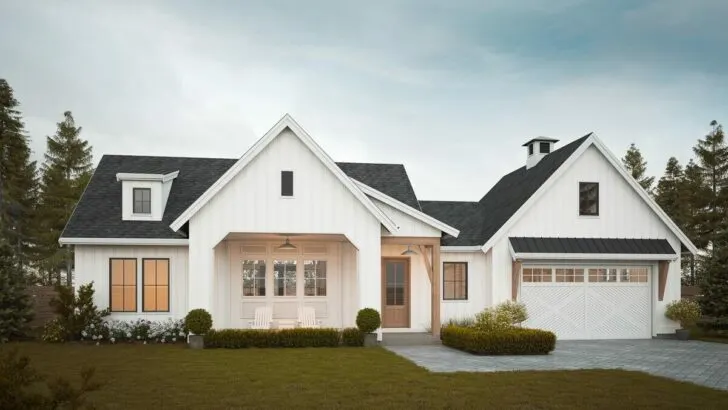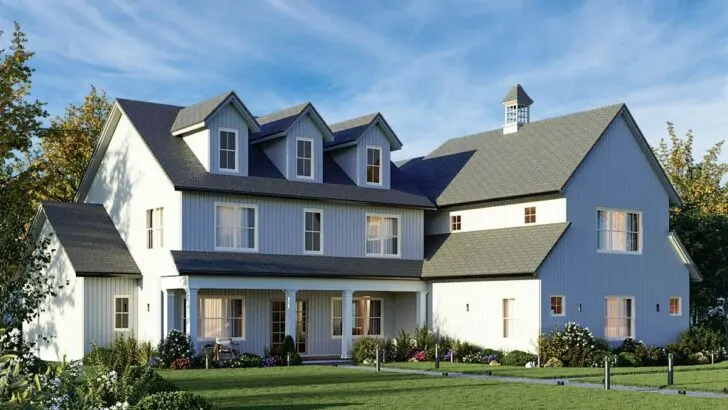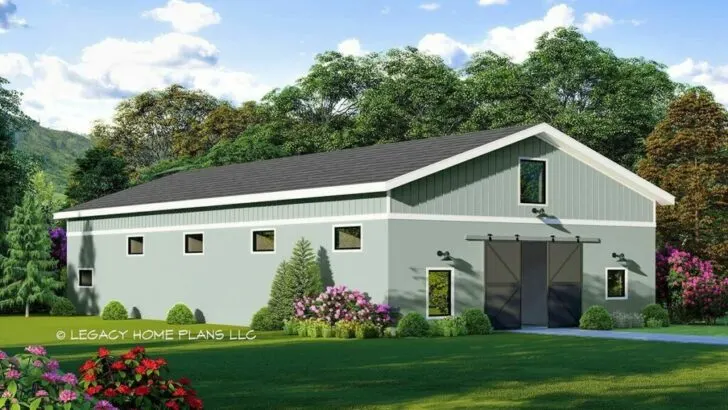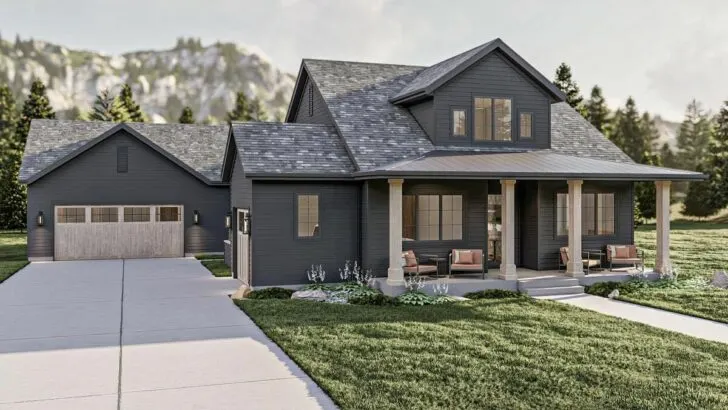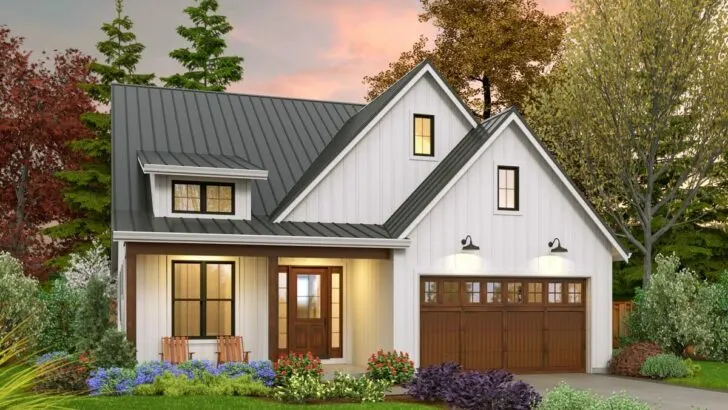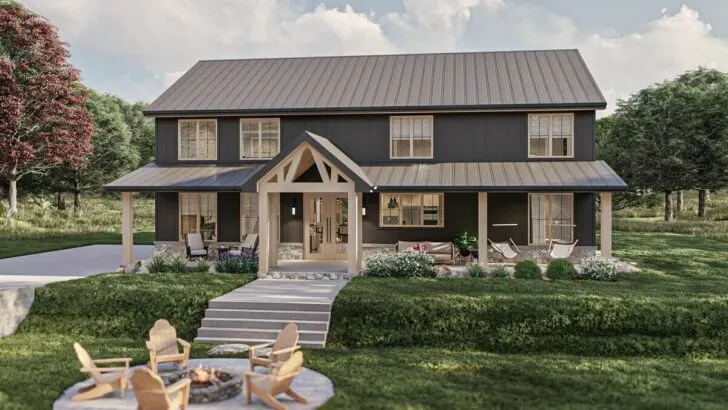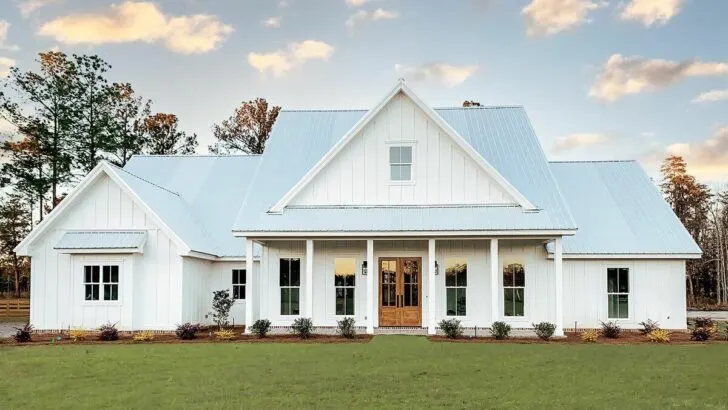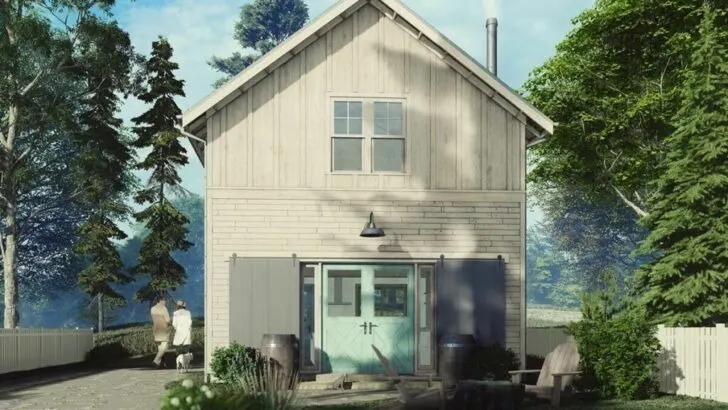
Specifications:
- 2,782 Sq Ft
- 4 Beds
- 3.5 Baths
- 2 Stories
- 3 Cars
Ah, the timeless dream of owning a home – it’s a desire that extends beyond shelter, encompassing the little details that transform a mere house into a cherished sanctuary.
Today, we invite you to explore a captivating New American House Plan, a residence that not only delights the eyes but also nurtures the soul.
Imagine, if you will, a sprawling 2,782 square feet of pure bliss, gracefully spread over two stories, with ample space to house three of your most cherished automobiles.
So, go ahead, pour yourself a cup of your preferred beverage, and let’s embark on a virtual tour of this architectural masterpiece together.
Begin by picturing an 8′-deep front porch – it’s not just any porch; it’s a warm and inviting embrace from the home itself.
Here, you can envisage placing a couple of inviting rocking chairs, indulging in a glass of refreshing lemonade, and observing the world pass by.
Related House Plans





For those who find solace in the backyard, a 12′-deep rear porch awaits, offering a serene refuge.
It’s the ideal setting for summer barbecues or simply unwinding with a captivating book on those leisurely afternoons.
Stepping inside, you’re greeted by a luminous and open interior that exudes a sense of warmth and affection.
At the heart of this abode lies the spacious family room, adorned with charming beamed ceilings and a cozy fireplace.
But this is no ordinary room; it’s where cherished memories are born, from cozy movie nights to heart-to-heart conversations.
Adjacent to the family room is the kitchen and eating area, a dynamic space that unites the family.
The kitchen boasts a substantial island, complete with double sinks on one side and bar seating on the other.
Related House Plans
It’s akin to the command center of the home – overseeing family activities while culinary magic unfolds.
And let’s not overlook the walk-in pantry, strategically situated near the mudroom entrance from the garage, a true lifesaver during those massive grocery hauls.
The master suite, a tranquil escape from the hustle and bustle of daily life, awaits on the main floor.
Beamed ceilings infuse character, and direct access to the rear covered porch offers a secluded outdoor sanctuary.

The master bath is nothing short of a spa in disguise, featuring a spacious shower and an inviting soaking tub, tempting you to unwind.
For the fashion enthusiasts among us, the walk-in closet is a veritable treasure trove, conveniently connected to the laundry room for added convenience.
Venture upstairs, and you’ll discover three additional bedrooms, each with its own bathroom access – say goodbye to morning traffic jams!
The loft at the top of the stairs is the crowning jewel, versatile enough to serve as a teen lounge or a quiet study nook.
And for those with a penchant for extravagance, there’s even an optional bonus room.
Its potential is limited only by your imagination – a home theater, a personal gym, or perhaps a colossal walk-in closet (after all, one can never possess too many shoes).
In essence, this New American House Plan isn’t merely a structure composed of bricks and beams; it’s a canvas where you can paint the best moments of your life.
From the inviting porches that softly murmur “welcome home” to the cozy corners that offer solace, every inch of this residence is meticulously designed to cater to the diverse chapters of your life.
Whether you’re an aspiring chef, a seeker of relaxation, or someone who treasures quality family time, this home has something to offer everyone.
It stands as a testament to the notion that the finest homes aren’t merely well-designed spaces but also serve as the backdrop for a well-lived life.
Now, ask yourself – who could resist the allure of a home like this?

