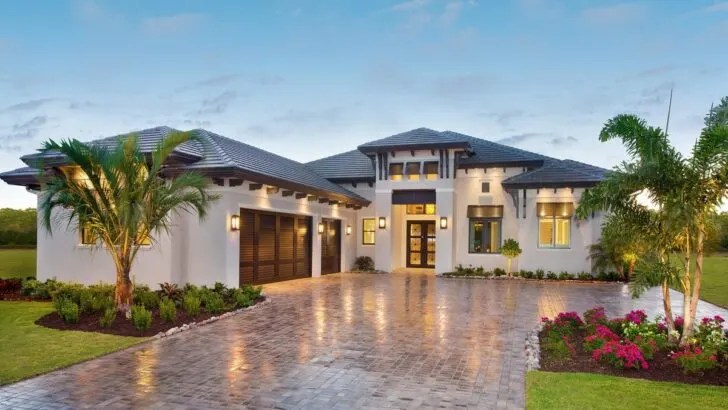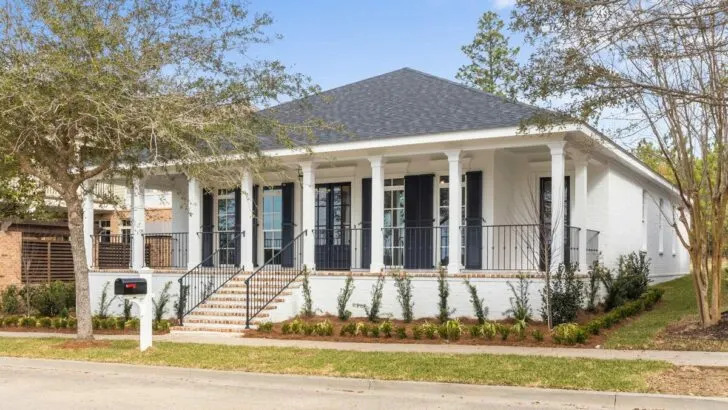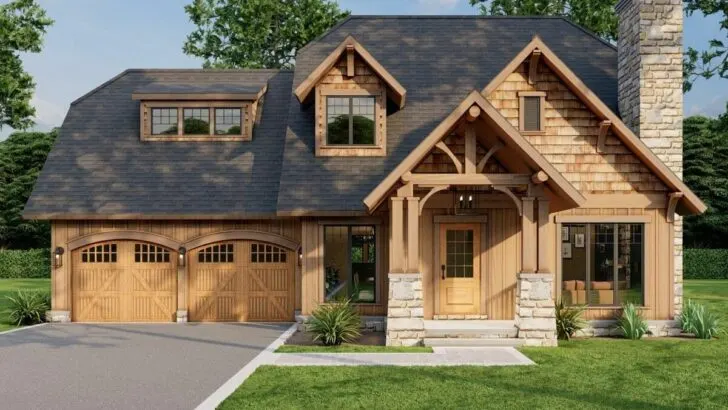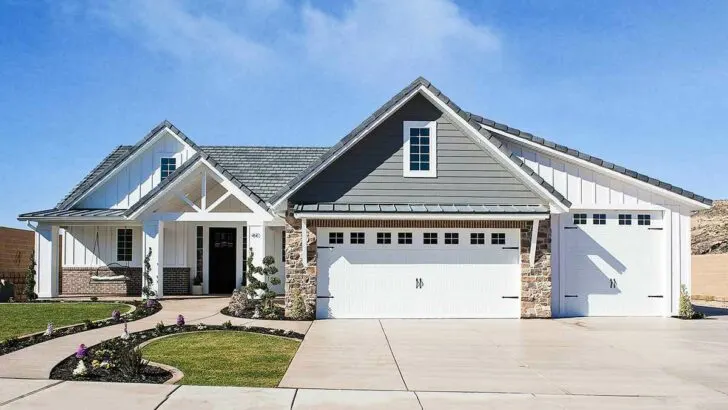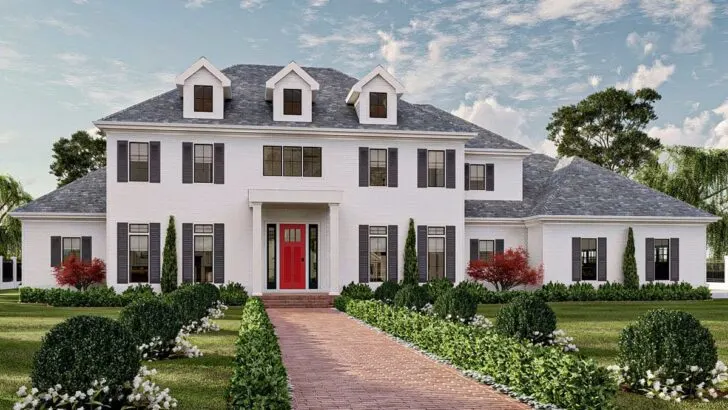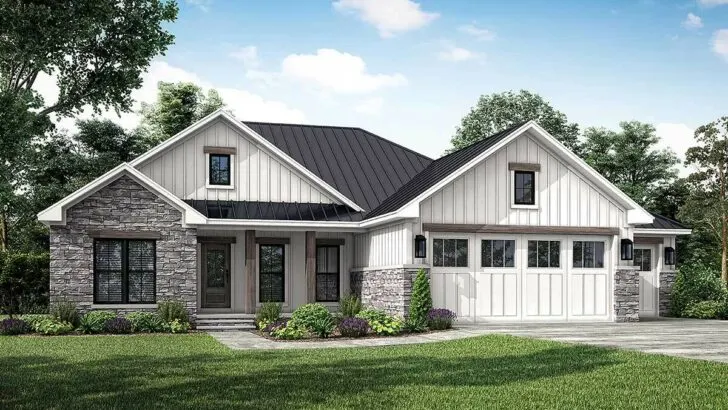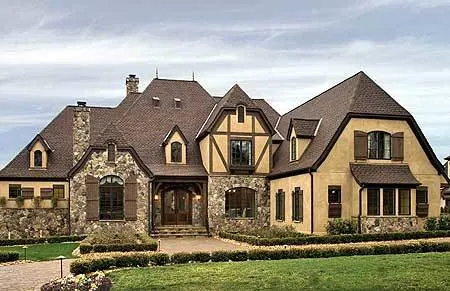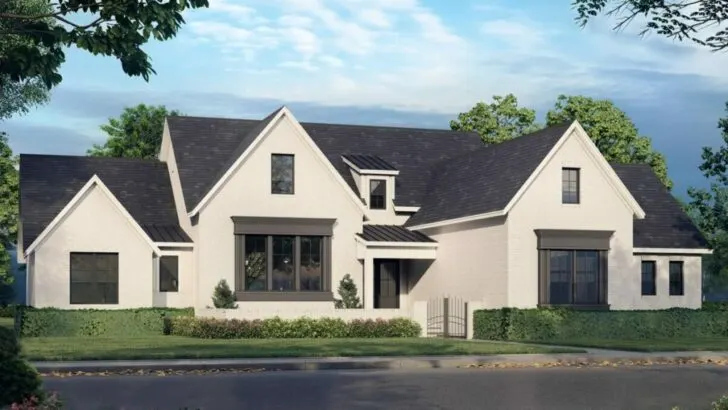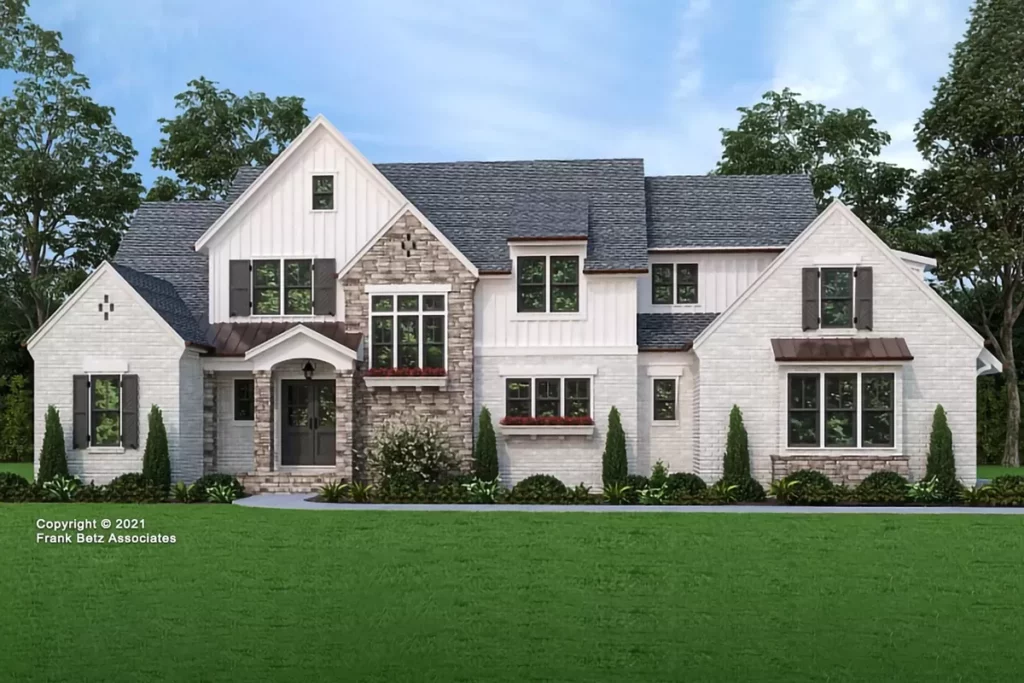
Specifications:
- 3,045 Sq Ft
- 4 Beds
- 4.5 Baths
- 2 Stories
- 4 Cars
Dive into the heart of where style meets sophistication, where every corner of your home isn’t just about living but living boldly and beautifully.
This isn’t just any home; it’s a 4-bedroom masterpiece that doesn’t just exist in the realm of dreams.
It’s your future waiting to unfold over 3,045 square feet of sheer elegance, spanning two glorious stories.
Now, for those of you who cherish your vehicles as much as I do, envision a haven with enough space for not one, not two, but four cars in the garage.
Yes, that’s right—four entire spaces dedicated to your automotive family.


Because why ever settle on just one ride for every occasion?
Related House Plans
Imagine making that grand entrance.
The intricate roof lines and the varying heights of the fascia aren’t merely architectural elements; they’re the spark of every conversation.
They don’t just impress; they ignite inspiration.
The blend of painted brick, fieldstone, and vertical siding isn’t just for looks; it’s a statement, one that ensures your home is not just seen but remembered and talked about, perhaps even becoming legendary in your local circles.
And then, there are the windows.
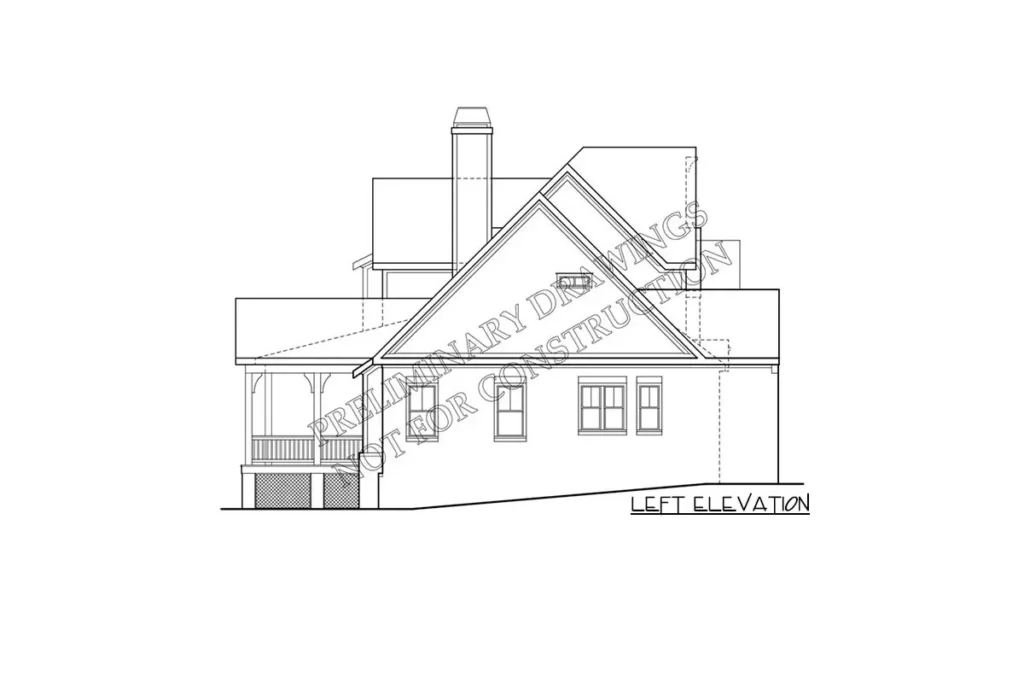
Not just any windows, but expansive panes that invite the outside in, filling your home with light and offering unobstructed views that capture the essence of each day, from the first light of dawn to the last glimmer of dusk.
Step inside, and you’re immediately immersed in a world where modern living is reimagined.
Related House Plans
An open concept floor plan bids farewell to the old, restrictive walls and welcomes an interconnected space where whether it’s a lavish party or a serene night in, you’re right where you need to be.
It’s a space adorned with touches of luxury that make every moment feel like a retreat.
The heart of this architectural marvel?
The master suite.

Here, design and detail merge to create more than just a bedroom.
With a ceiling crisscrossed with beams and a bay window that’s the perfect alcove for quiet mornings or reflective evenings, it transcends the ordinary.
The master bath transforms the daily routine into an indulgent escape, with a sprawling shower, a soaking tub, and a walk-in closet that rivals your favorite boutique.
The innovation doesn’t end there.
The main level also introduces a versatile guest suite that doubles as your personal office.
It’s a testament to the home’s thoughtful design, offering both privacy and flexibility whether you’re hosting guests or conquering the workday.

Venture upstairs, and the generosity of space continues with two more bedrooms, each a sanctuary with its own bath and walk-in closet.
A loft area offers endless possibilities, from a cozy reading nook to an artist’s studio, adapting to whatever your heart desires.
And for those who dream of even more, an optional bonus room above the garage is a blank slate waiting for your touch, be it an extra bedroom, a playroom, or your very own secluded retreat.
In this home, each detail is more than just a feature; it’s an invitation to express yourself, to blend practicality with passion.
So, welcome to not just a house, but a dream woven into every square foot, a place where each room is a doorway to new beginnings and adventures.
Welcome home.

