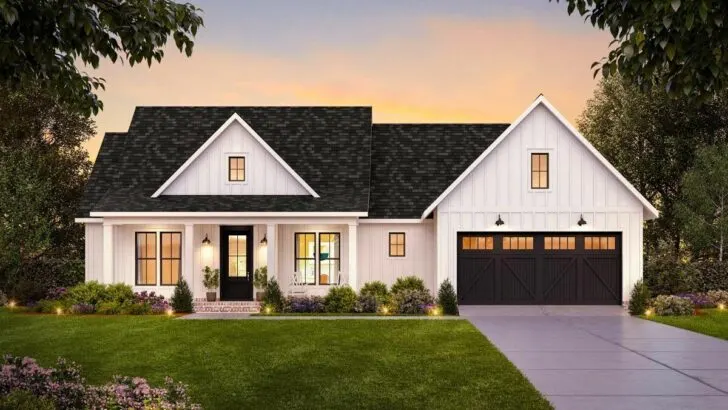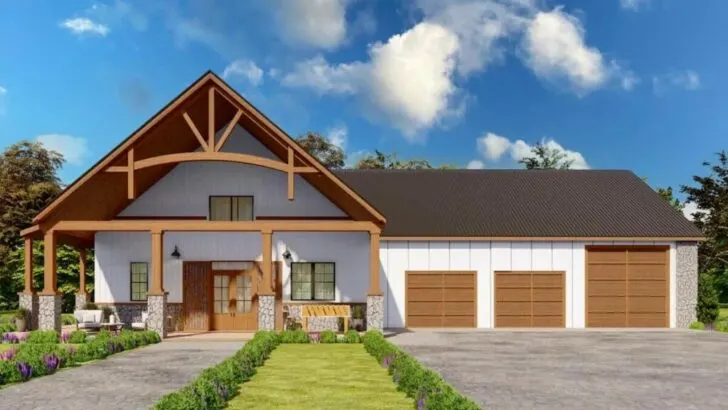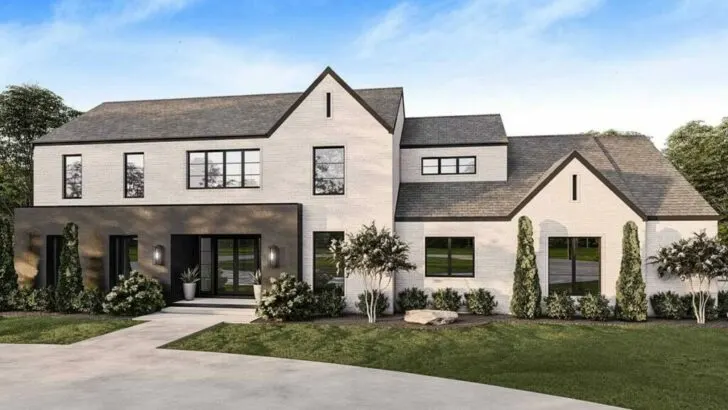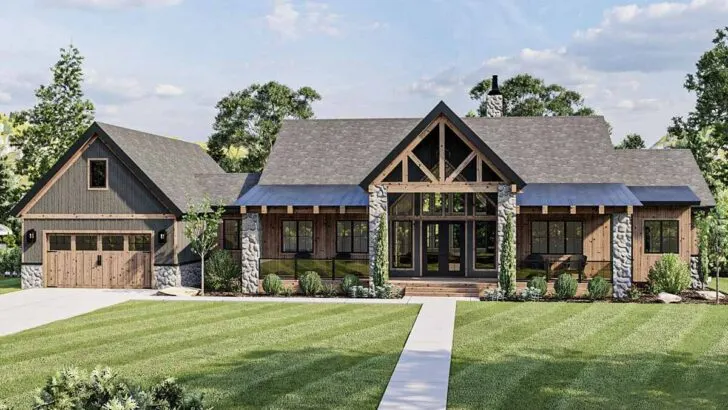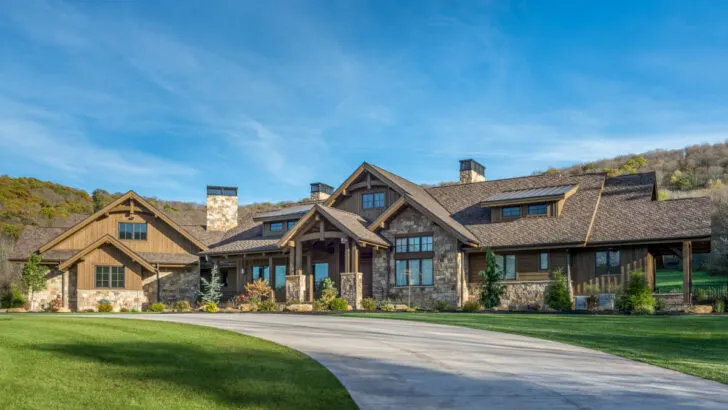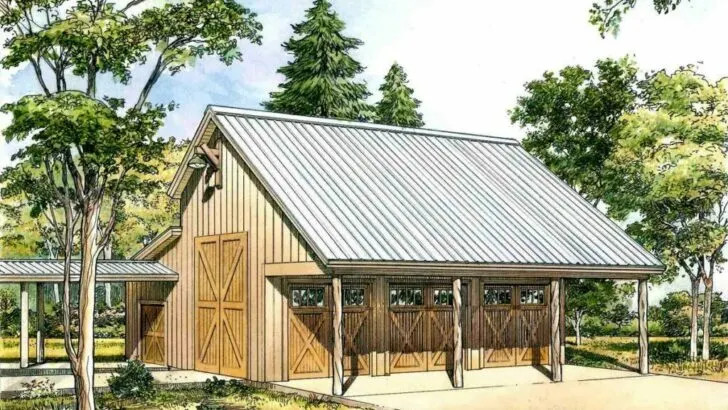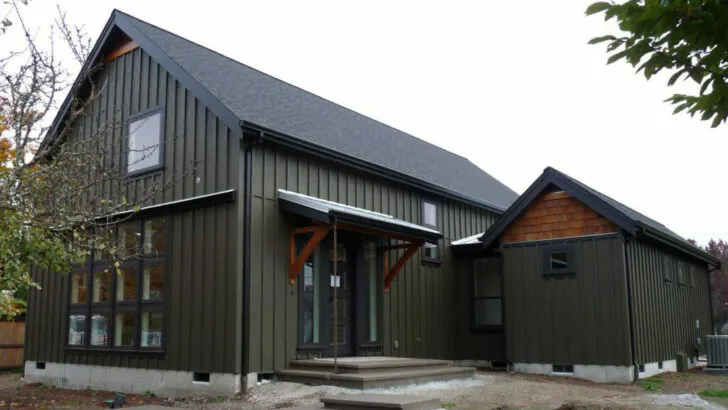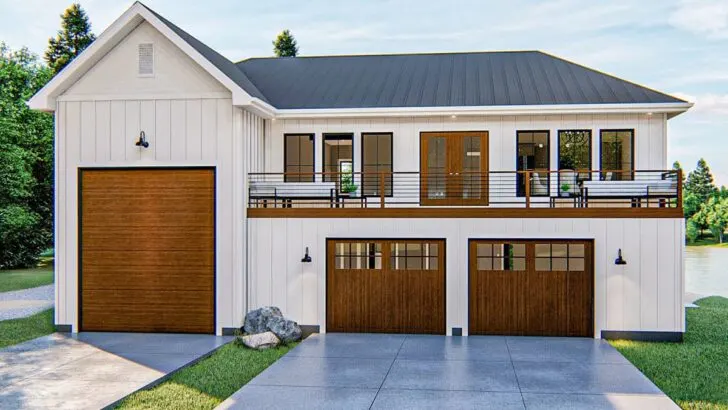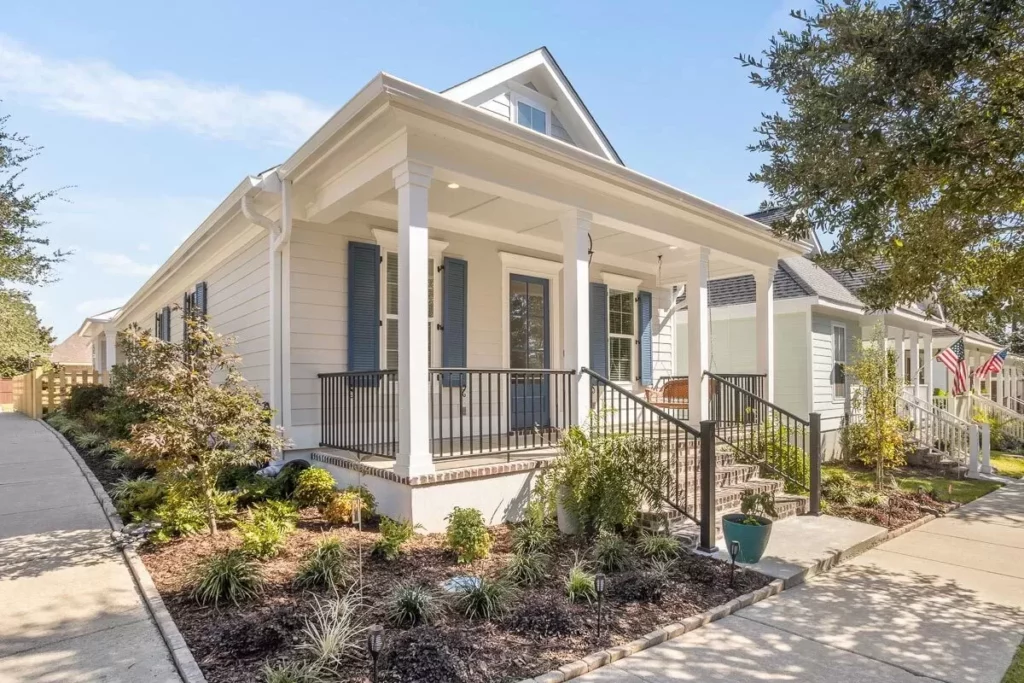
Specifications:
- 1,391 Sq Ft
- 3 Beds
- 2 Baths
- 1 Stories
- 2 Cars
Dive with me into a fascinating exploration of narrow house plans, where ingenuity meets coziness in a design so smart, it fits into the tightest of urban spaces without skimping on style or comfort.
Picture this: your dream abode, compact yet bursting with elegance, nestled into a slot that reminds you of your go-to skinny jeans.
This isn’t about compromising; it’s about embracing a 1,391-square-foot marvel that caters to the urbanite’s dream without letting go of that personal haven we all crave.
What makes this haven so special, you ask?
Picture a home that boasts three bedrooms, two bathrooms, and a double garage tucked neatly at the back—all laid out in a single-story design that’s as efficient as it is inviting.





Let’s peel away the layers of this design marvel and discover its charm.
Related House Plans
Picture a lot, slender as a whisper, yearning for a touch of magic.
This design steps in, stretching not just the bounds of its square footage but your imagination too, proving that a narrow lot doesn’t mean compromising on liveability or luxury.
Step inside, and you’re greeted by an open-plan living, dining, and kitchen area where conversations flow as easily as the space.
This design redefines the concept of making the most out of every inch, with each area seamlessly connecting like dots in a constellation.
The kitchen, a masterpiece of functionality, features a peninsula-style eating bar that’s not just for meals—it’s a statement piece that delineates the space where culinary creations come to life.
Nearby, the laundry room transforms into a hidden gem of practicality, ensuring that every square foot serves a purpose, from sock sorting to towel storage.
Outside, a side porch invites imaginations to wander, promising alfresco dining under the stars or tranquil mornings with coffee in hand.
Related House Plans
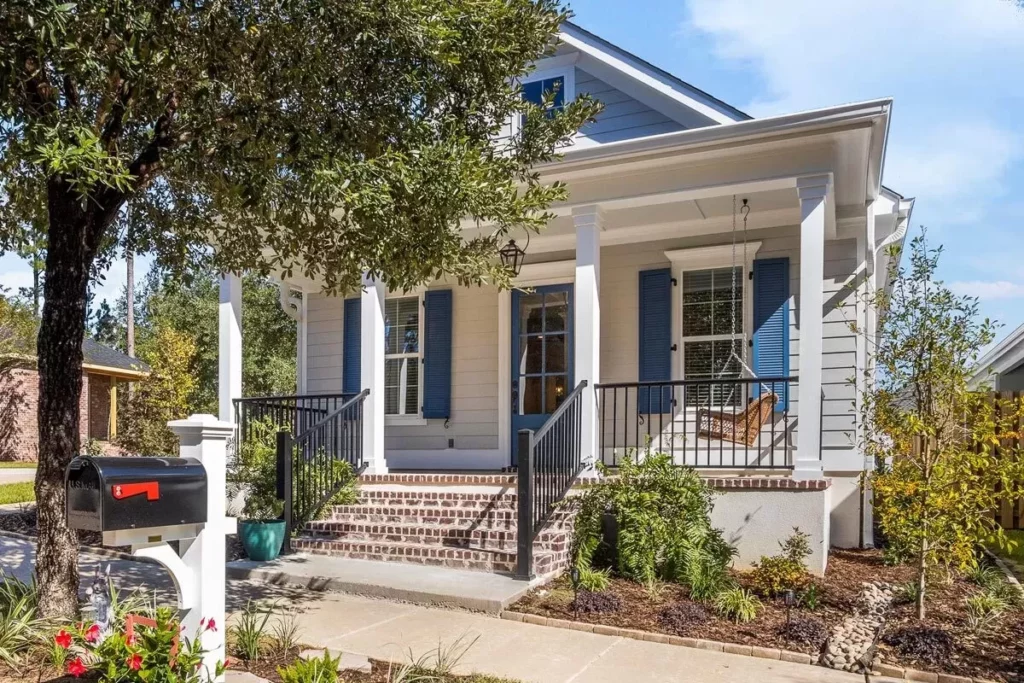
It bridges indoor comfort with outdoor allure, leading to the standout feature: a double garage that offers both functionality and a dash of flair, even in constrained spaces.
Venture further, and the bedrooms unfold in a symphony of comfort and style.
The master suite, a secluded sanctuary at the home’s rear, boasts a walk-in closet and an ensuite that offers a retreat from the day-to-day hustle.
It’s a space where relaxation and dreams take center stage, surrounded by tranquility and privacy.
This home isn’t just a clever use of space; it’s a lifestyle choice, advocating for a seamless blend of communal and private moments.
The open floor plan champions family interactions, ensuring every square inch is charged with potential memories, while also providing peaceful retreats for when solitude calls.
The additional bedrooms, versatile and welcoming, cater to every need, be it for children, guests, or a home office, all while sharing a stylishly efficient bathroom.
It’s as if the home itself ensures every inhabitant, or visitor, finds their perfect spot.

But the magic doesn’t stop at the interior.
The exterior, with its inviting porch and practical rear garage, speaks to those who cherish both the beauty of outdoor living and the necessities of urban life.
It’s a testament to the belief that even in the narrowest of lots, one can enjoy the grandeur of open skies and personal vehicles without compromise.
In conclusion, this exploration into narrow lot living reveals a home that’s more than a structure—it’s a celebration of modern lifestyle, balancing beauty, functionality, and efficient use of space.
It’s a testament to the fact that with the right design, your home can fulfill every desire, making every square foot meaningful.
For those yearning for a unique dwelling that challenges conventional lot boundaries, this architectural gem could be the dream you’ve been waiting to discover.
It’s not just about living in a narrow lot; it’s about enhancing life itself, one thoughtfully designed square foot at a time.

