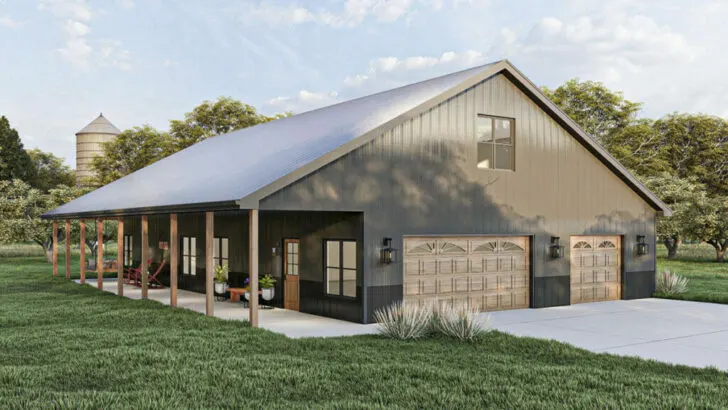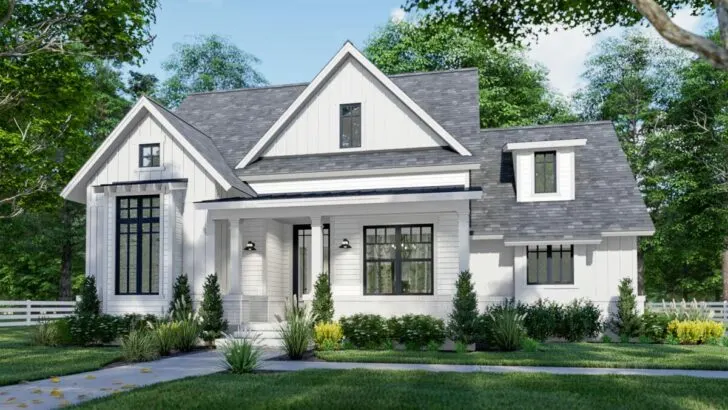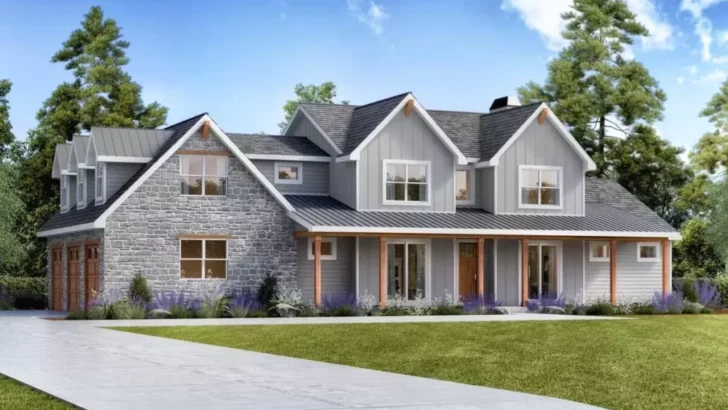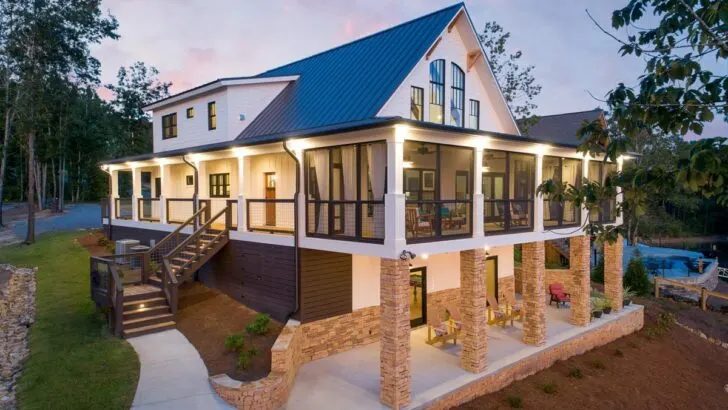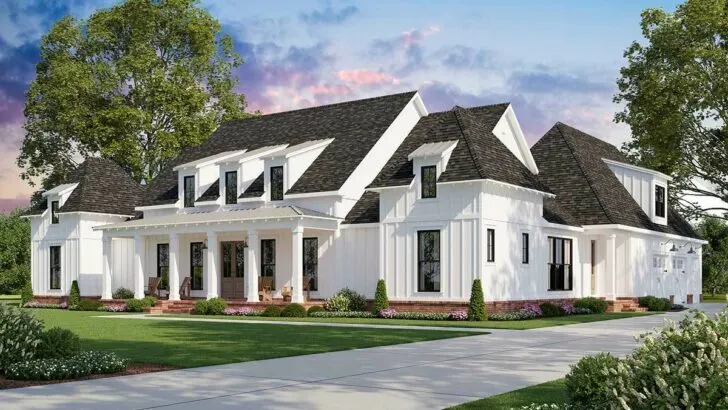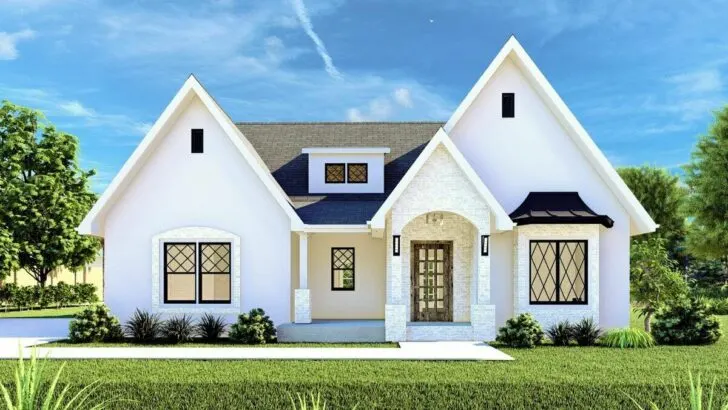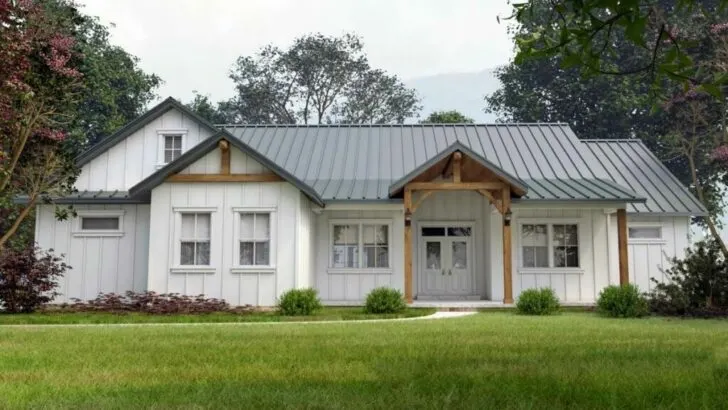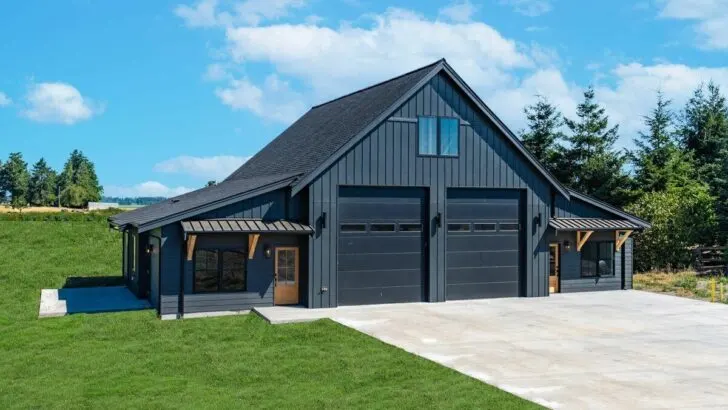
Plan Details:
- 3,213 Sq Ft
- 4-5 Beds
- 3.5 – 5.5 Baths
- 1 Stories
- 2-4 Cars
Hello, future homeowner! Are you chasing the dream of a home that brims with a touch of New American charm?
Do you fancy having a serene lakeside haven that appears to be torn straight out of a Hollywood blockbuster?
If you’re vigorously nodding your head, allow me to present an offer you can’t resist – a spectacular lake house plan spreading over 3,213 square feet, equipped with a flexible 4-5 homely bedrooms, 3.5 to 5.5 opulent bathrooms, and a spacious garage that can house 2-4 vehicles.
And that’s just the beginning!
Related House Plans


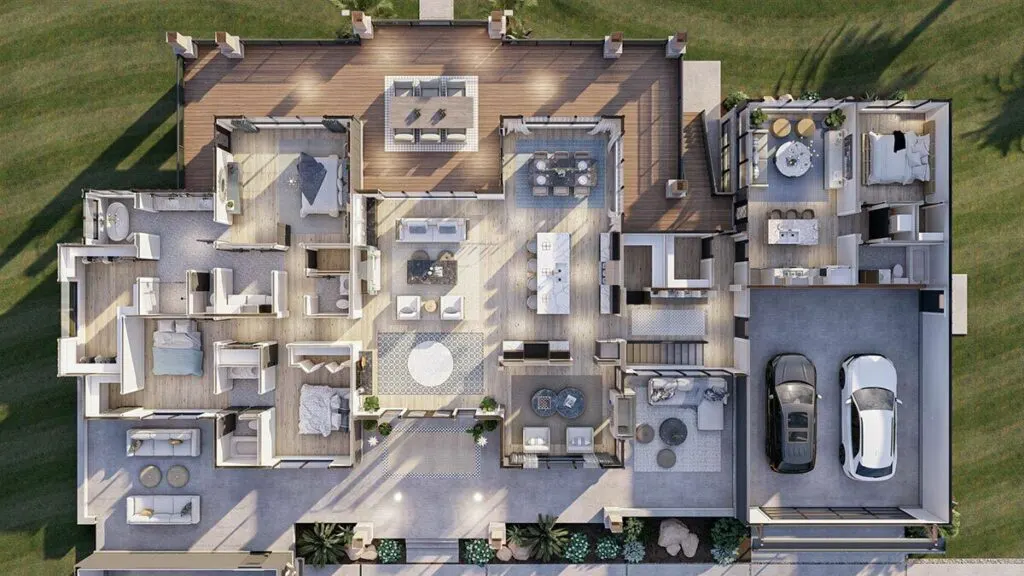
The moment you approach this extraordinary residence, you’re bound to appreciate the seamless fusion of board and batten with stone adorning its exterior.

It’s akin to the heavenly combination of chocolate and peanut butter – simply irresistible! Not to mention the curb appeal that’s sure to turn heads.

This gorgeous house exudes charm, from its voguish, contemporary design to the sprawling two-story deck extending along the back.

The view? Let’s just say it’s the kind of panorama that would make your Instagram followers go wild with love reactions.
Related House Plans

Stepping inside this architectural masterpiece, you’re greeted by a foyer bathed in glorious natural light.

It’s as if the sun itself has RSVP’d to your housewarming party and decided to make an extravagant entry! Venture further in, and the atmosphere just becomes more inviting.

Whether you’re curling up by the fireplace with a captivating novel from the built-in bookshelves, or wandering into either one of the two deluxe kitchens encouraging indulgence, this house simply whispers, “Yes, go ahead and enjoy that extra slice of pie!”

Next, the master bedroom awaits! More than just a room, it’s an oasis, with a pair of expansive windows framing the idyllic water view.

The icing on the cake? A his-and-hers bathroom suite that puts others to shame, akin to a lavish spa compared to basic festival facilities.

Believe me, you’ve not truly lived until you’ve basked in this level of extravagance!

Rest assured, this house isn’t all about lavishness – it’s equally generous with comfort. On the left side of the dwelling, two additional bedrooms provide access to a shared Jack and Jill bathroom.

It’s a trio as harmonious as the Three Musketeers, but with less swordplay and more fluffy towels.

One of the house’s most endearing features, however, is the additional family room and suite on the right side.

It serves as the perfect haven for visiting in-laws, overnight guests, or the teenager yearning for some “me time”.

Picture this: your private nook to retreat to without stepping outside your home.

Access to this cozy refuge is through the mudroom or the secondary garage, striking the ideal balance between privacy and family connection.

So, how about it, soon-to-be homeowner? If the harmonious blend of stylish design and cozy living appeals to you, this single-story, multi-generational lake house plan might be your dream come to life.

Remember, home is often said to be where the heart is. But with this house, home is not just where the heart is, but also where the luxury, comfort, and an additional kitchen reside!
After all, nobody said you couldn’t have your cake and eat it too, especially in your dream abode, right?

