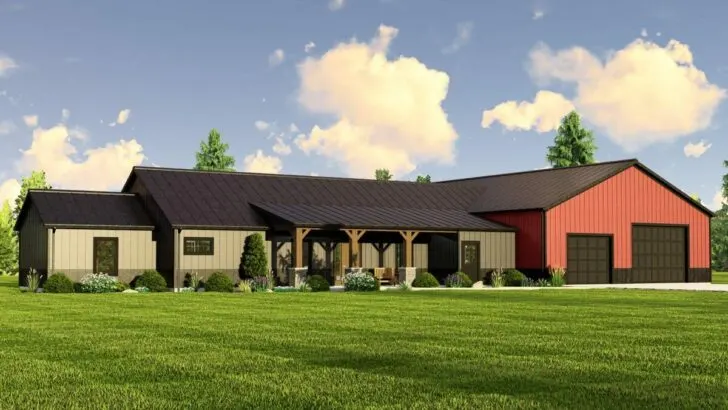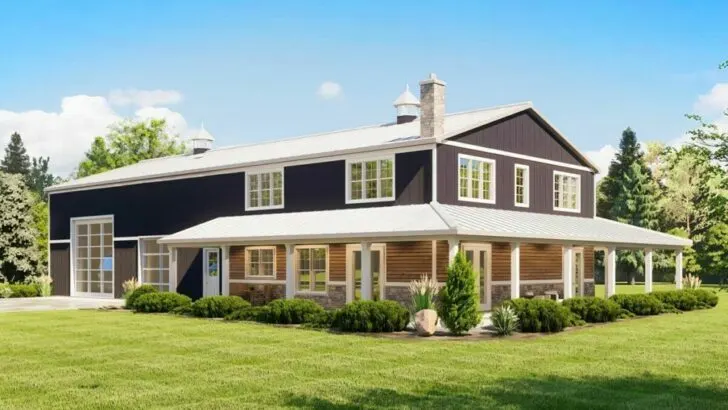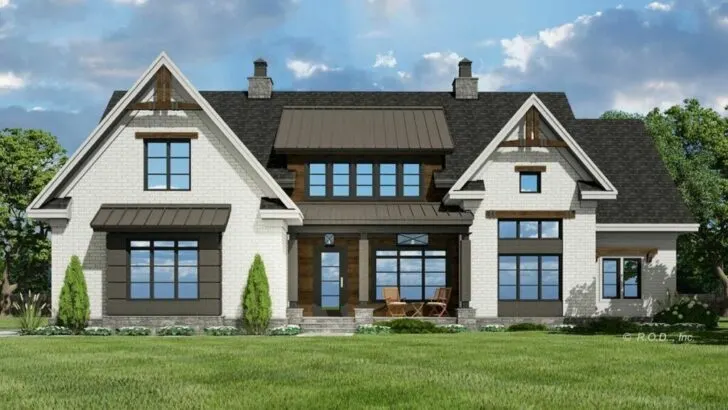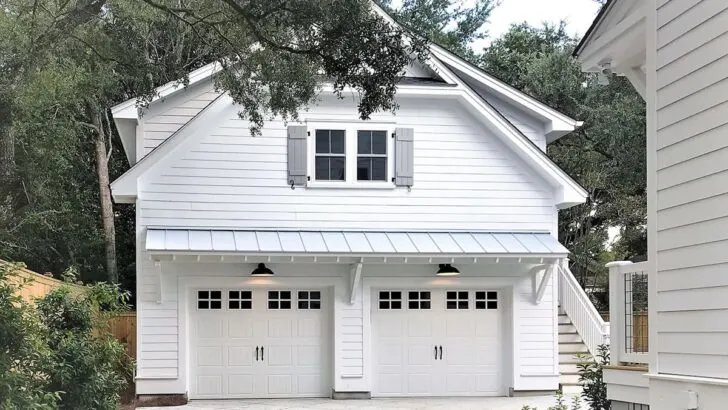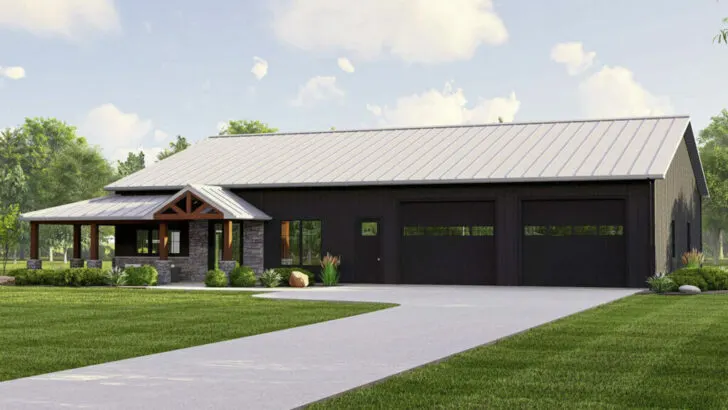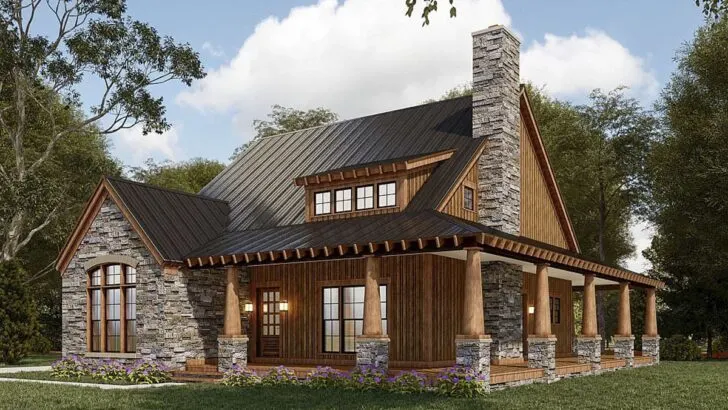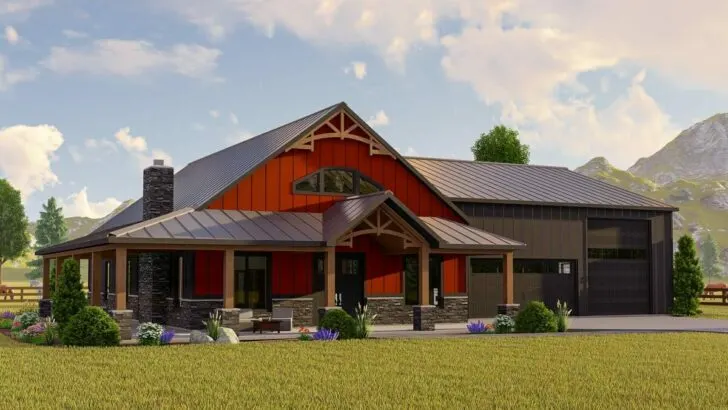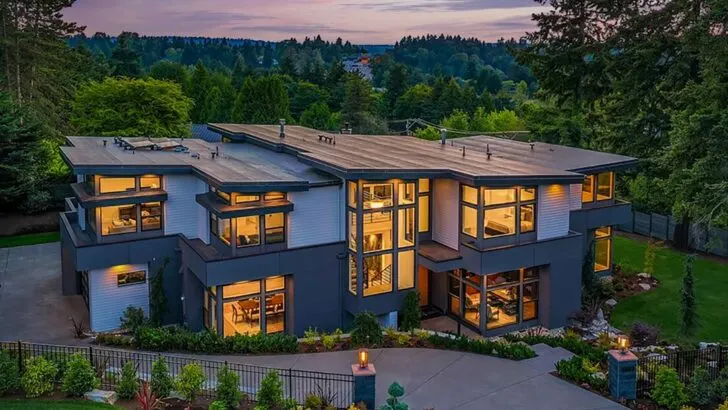
Plan Details:
- 2,683 Sq Ft
- 3-4 Beds
- 4.5 Baths
- 2 Stories
- 2 Cars
Imagine escaping the chaotic city life and immersing yourself in the tranquil embrace of nature. Inhaling the fresh, invigorating scent of pine, listening to the gentle rustle of leaves, and finding solace in a rustic haven designed for serenity.
Today, I invite you to embark on a journey to explore a Mountain Craftsman House Plan that embodies everything you could desire and more.
Close your eyes and picture a magnificent mountain house, its rugged exterior appearing as though it was skillfully carved out of the very mountainside it calls home.
This architectural masterpiece stands as a testament to strength, endurance, and majestic beauty.
Related House Plans






As we approach, our eyes are immediately drawn to the gabled covered entry, reminiscent of a grand castle archway. Its sheer grandeur beckons us inside, promising a world of enchantment and wonder. It’s the kind of entrance that leaves an indelible impression.


But wait, there’s more! This extraordinary house plan also features a 2-car garage adorned with charming stone accents that hint at the luxury that lies within.


Yes, you heard correctly – space for not just one, but two cars! Whether you have a cherished collection or simply appreciate the convenience, this is a garage that will make your heart sing.


And for those of us who tend to accumulate more belongings than we care to admit, well, let’s just say it’s a hoarder’s paradise.
Related House Plans


Step inside, and you’ll find yourself in the great room. And let me assure you, they don’t call it the “great” room for nothing. Its vaulted ceiling stretches toward the heavens, creating a sense of openness and awe.

Sunlight floods the space through the front windows, offering breathtaking views of nature’s splendor. It’s like having your very own IMAX theater screening a permanent feature film entitled “The Beauty of Nature.”

And when the chilly mountain nights settle in, fear not, for a fireplace reaches skyward, providing warmth and comfort. Imagine curling up with a good book and a steaming mug of hot cocoa, enveloped by the cozy ambiance this room offers.
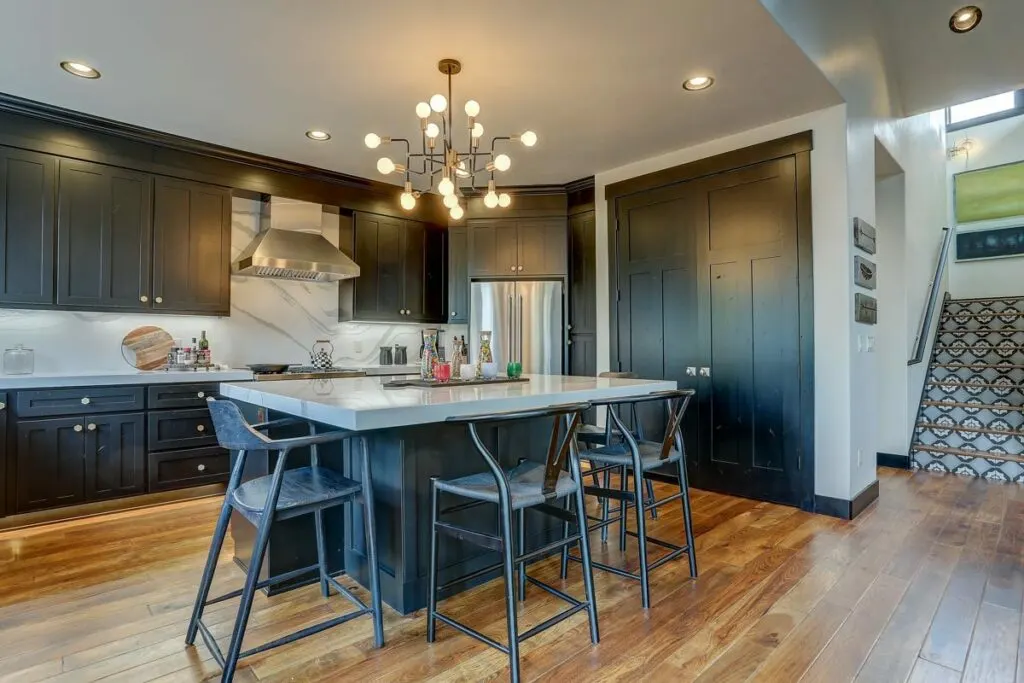
Now, let’s move on to the pièce de résistance – the kitchen. Open and connected to the great room, it boasts a comfortable 9-foot ceiling and creates an inviting space for entertaining guests or savoring a leisurely Sunday brunch.

A generously sized wall pantry stands ready to accommodate those late-night snack cravings that always seem to strike at the most inconvenient times. And the island, with its counter seating for three, beckons you to sit, enjoy a hearty breakfast, and engage in delightful conversations over a cup of coffee.

Next, we venture into the master suite, a sanctuary of tranquility complete with a spacious walk-in closet. For all the ladies out there, we know that a closet can never be too large. And gentlemen, it’s high time to claim some real estate for your belongings too, with his and her vanities that cater to your needs.

On either side of the master suite, two additional bedrooms await, each with its own bathroom. Imagine the luxury of not having to coordinate morning routines or compromising on personal space. This is a testament to the thoughtfulness and opulence of the design.

But hold on, there’s still more to discover! Ascending upstairs, we find ourselves in a vaulted recreational room, accompanied by an adjacent nook. This versatile space is a world unto itself, ready to be transformed into a bunk room, a game room, or a creative haven for your wildest ideas.

With a full bath at your disposal, it becomes your personal retreat, allowing you to unwind or unleash your imagination.

In its entirety, this 2,683 square foot, 3-4 bedroom, 4.5 bath, 2-story Mountain Craftsman House Plan whispers, “Welcome home, adventurer. Here, you are free.” It’s more than just a house plan; it’s a love letter to the mountains, to comfort, and to the magic of having a place you can truly call your own.

As I conclude this captivating tour, I can’t help but yearn for the mountains and the rustic haven of my dreams. Join me in envisioning a life where nature’s embrace is never far away, where serenity and luxury blend seamlessly. The possibilities are endless, and the time to fulfill your fantasies is now.
So, as I finish packing for my imaginary move to the mountains, I encourage you to explore the enchantment of this remarkable Mountain Craftsman House Plan and allow it to ignite the spark of adventure within your soul.

