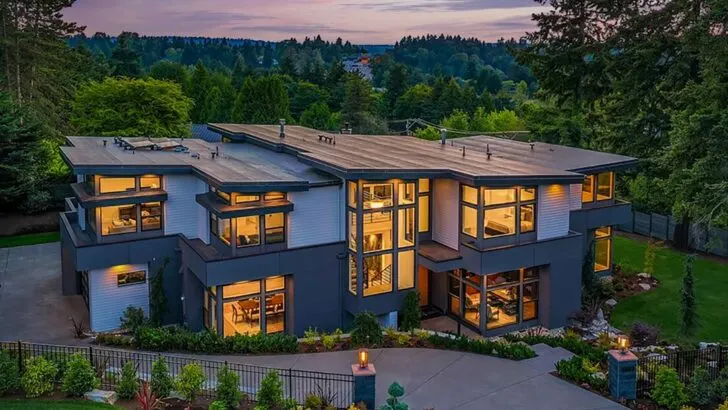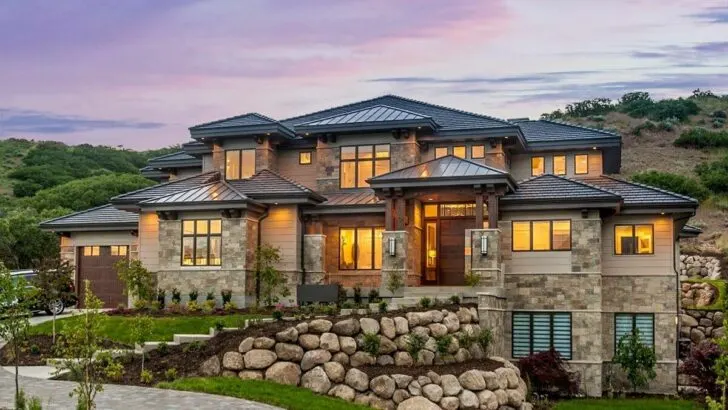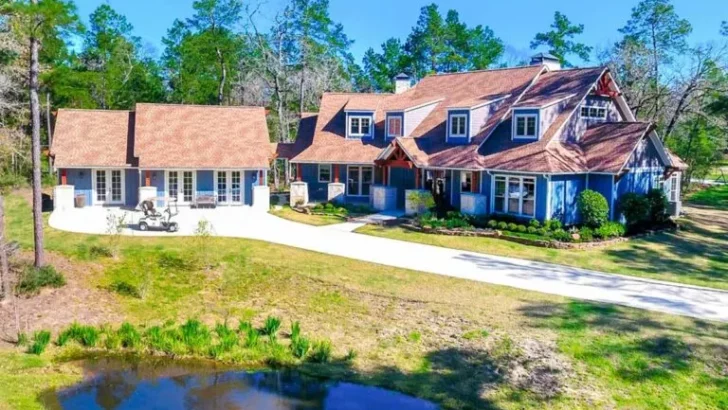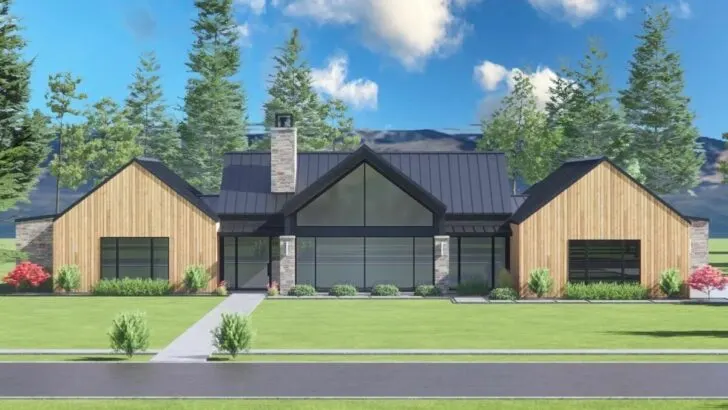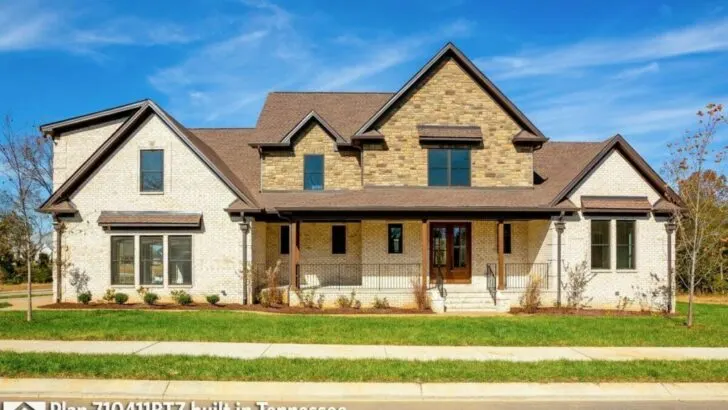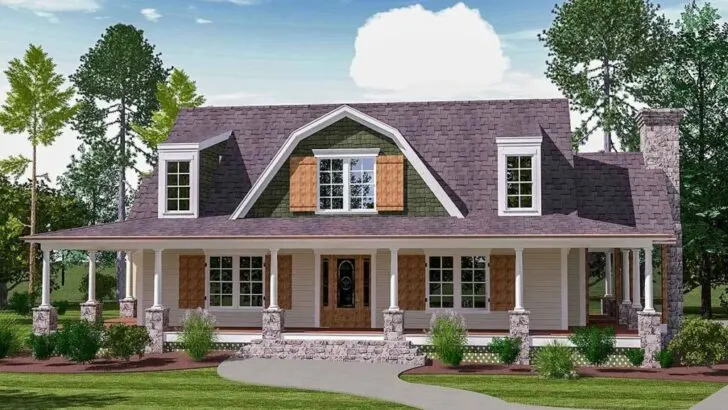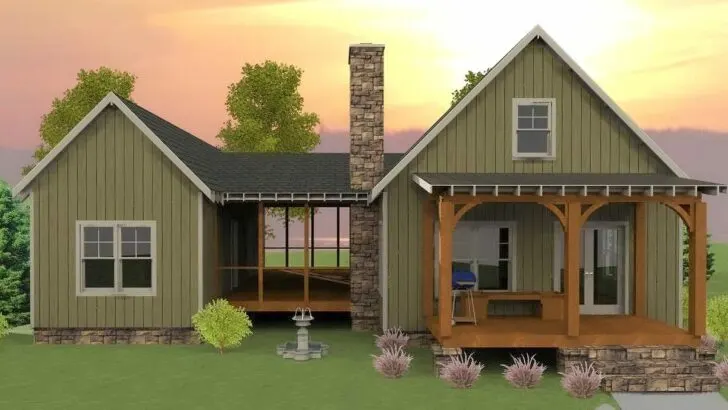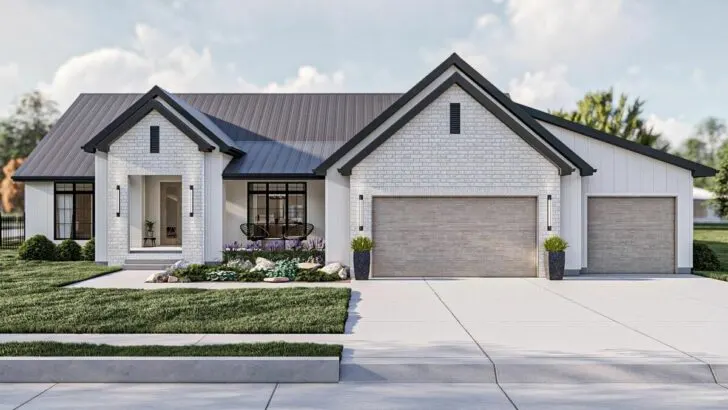
Plan Details :
- 3,828 Sq Ft
- 4 Beds
- 2.5+ Baths
- 2 Stories
- 3 Cars
Picture the home of your dreams.
It’s that flawless blend of rustic allure and contemporary convenience that’s been playing in your mind.
Now, let’s embark on a captivating journey through a house plan that brings these dreams to life—a breathtaking Country Craftsman masterpiece adorned with an array of features that are bound to leave you awe-struck.
Related House Plans


Are you ready to delve into the details? Buckle up for a tour that will sweep you off your feet!
As you visualize the scene, imagine arriving at your haven and being greeted by an L-shaped architectural design that carves out an inviting parking courtyard.
This is no ordinary parking space; it’s your home’s stylish welcome mat! And let’s not overlook the three-car garage – it’s not merely a shelter for your vehicles, but also the gateway to a hidden gem within your abode: the mudroom. Oh, but this isn’t just any mudroom.
Related House Plans

Think of it as a sanctuary for shoes, coats, and all things muddied, thoughtfully positioned right next to a convenient powder bath. Bid farewell to the constant worry of tracking dirt through your carpets.
This thoughtful touch is sure to resonate with anyone who’s ever grappled with keeping their living space pristine.
Now, for those who adore the freedom of open spaces yet yearn for moments of solitude, this plan has you covered. The main living area boasts an open concept that allows you to seamlessly transition from the kitchen to the living room, like a graceful dance.

Imagine whipping up your signature lasagna while still being part of the laughter-filled movie night unfolding in the living room.
Yet, there are those instances when even the most social of butterflies need a breather. Enter the cozy den, a tranquil retreat tailored for you. Visualize a space where you can immerse yourself in a book, find your inner calm through meditation, or indulge in a sneaky nap (our little secret, of course!).
Ah, the kitchen, the heart of every home. Let’s talk about the paradise it holds for food enthusiasts. With counters, cabinets, and appliances thoughtfully arranged around a generously-sized prep island, you’ll find yourself whipping up culinary wonders in no time.

Whether it’s a leisurely Sunday brunch or a late-night snack attack, this kitchen is equipped to cater to your every craving.
And if the idea of savoring your morning coffee amidst the fresh air tickles your fancy, the oversized sliding doors seamlessly lead you to a charming covered patio. Imagine the delight of alfresco dining – it’s an invitation to indulge in the simple pleasures of life.
And now, we step into the realm of indulgence – the master bedroom, a sanctuary for luxurious relaxation. Nestled on the main floor, this master bedroom offers more than just a space for rejuvenating slumber.

Think of it as a haven with its lavish 5-fixture bath, bidding farewell to those morning traffic jams with a grin.
The walk-in closet, designed with the finesse of a runway, might just make your wardrobe feel like a collection of high-fashion pieces.
This space is all about pampering and style, ensuring that you retire to your haven each day with a contented sigh.

As we ascend the staircase, we unveil the remaining bedrooms – a cocoon of comfort perfect for family, friends, or a spirited game of hide-and-seek. And the icing on the cake? A well-appointed compartmentalized bath that guarantees no more waiting in line.
Yet, the pinnacle of this home’s charm lies in its surprise element: a spacious bonus room above the garage. It’s your canvas to craft your heart’s desires.
Visualize a man cave, a serene she-shed, a vibrant game room, or even a home theater that becomes the backdrop for unforgettable movie nights. The possibilities are as vast as your imagination permits.

In conclusion, this Country Craftsman home plan doesn’t just bridge the gap between country charm and modern living; it elegantly merges the two into an extraordinary tapestry of comfort, character, and luxury.
This is the canvas on which memories will be painted, laughter will resonate, and dreams will take flight.
If the idea of a home that embodies character, comfort, and a touch of opulence has ever danced across your mind, search no further. The canvas of your dream home awaits, and perhaps, once it’s realized, you’ll extend an invitation for a casual cup of tea on that inviting patio.

