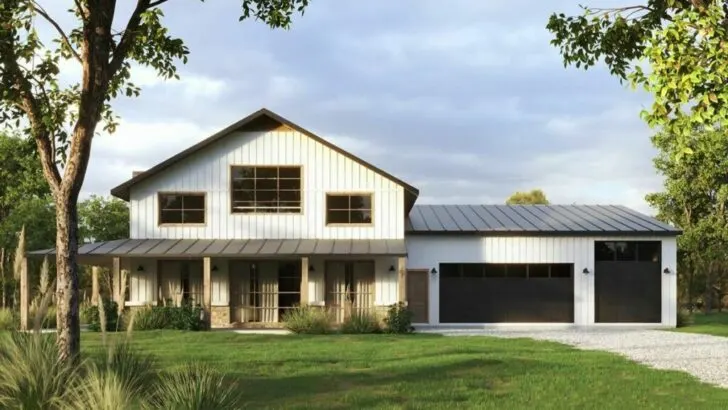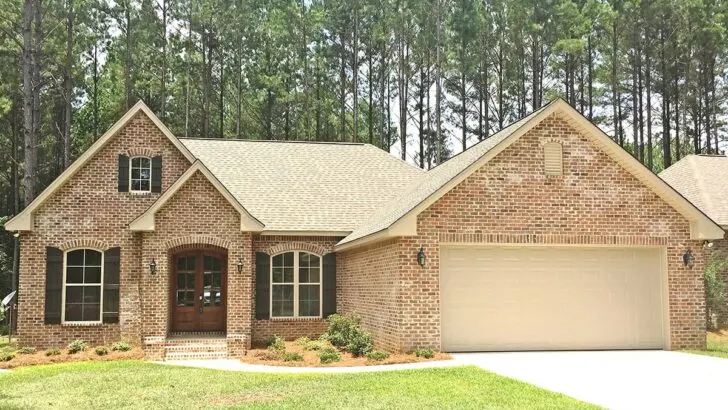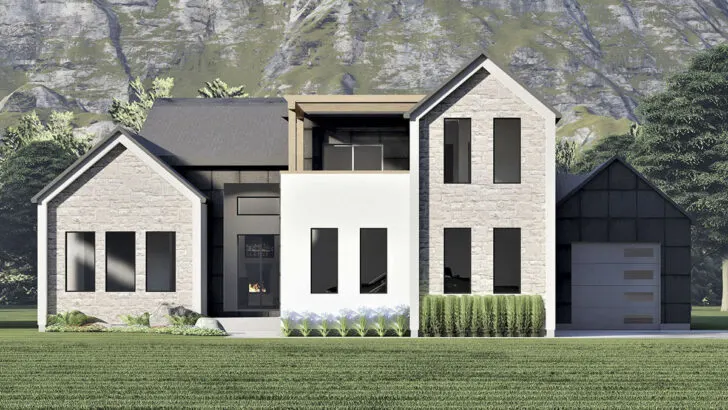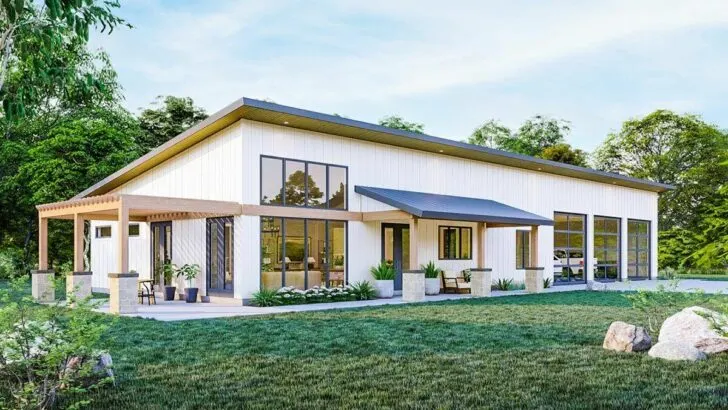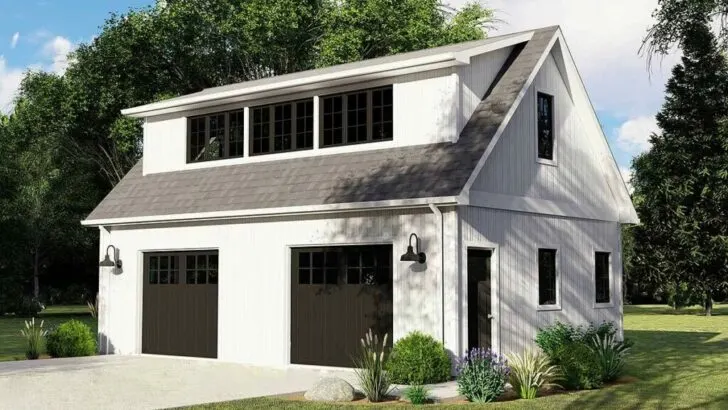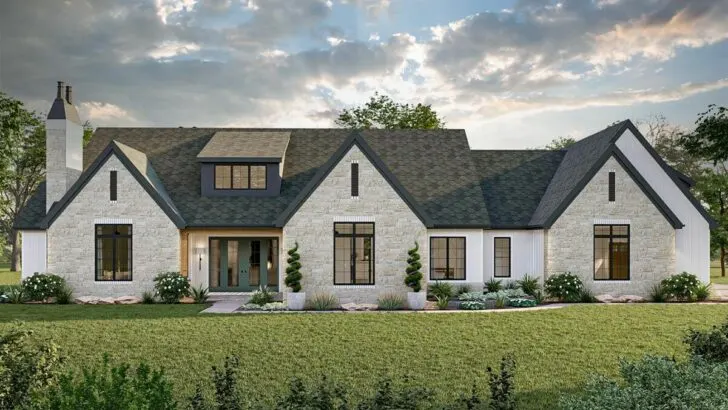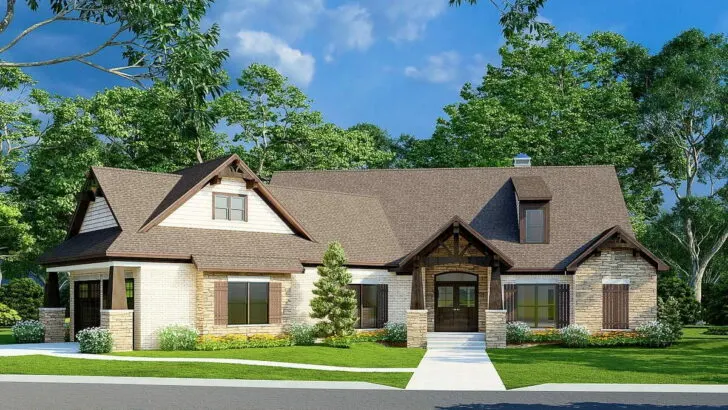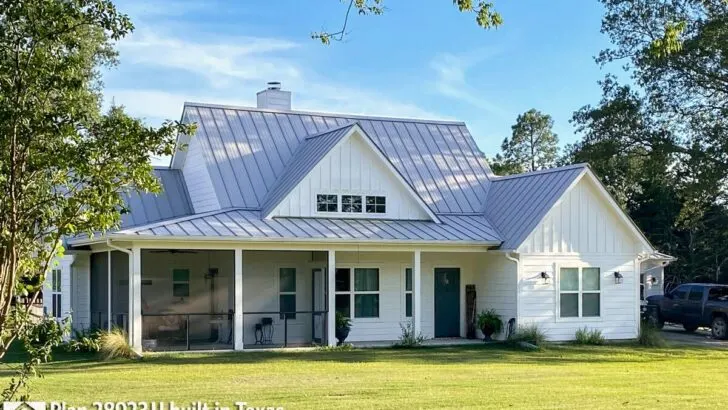
Plan Details:
- 1,112 Sq Ft
- 1 – 4 Beds
- 2 – 3 Baths
- 2 Stories
Hey there, ever daydreamed about living in a home so cozy and one-of-a-kind that it makes your heart skip a beat with excitement? No? Well, perhaps you haven’t yet discovered the irresistible charm of the 3 Bedroom Dogtrot House. Allow me to take you on a delightful journey through this unique abode.
Imagine slipping on a pair of glasses just to make sure they’re still perched on your nose, because this house is so charming that it feels like you’ve stepped into a dream. Spanning a generous 1,112 square feet, this gem offers 1 to 4 bedrooms, 2 to 3 bathrooms, and proudly stands tall at 2 stories.

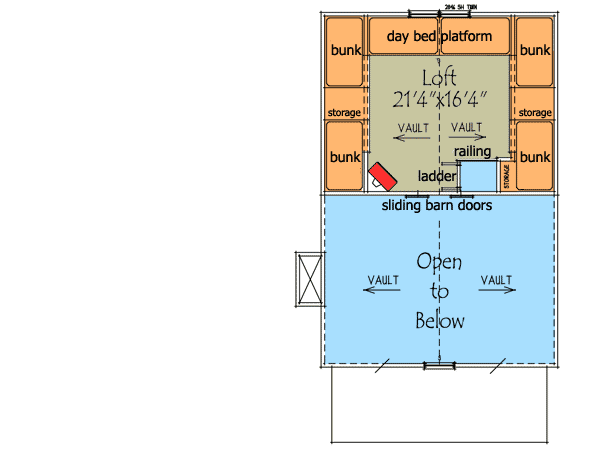



Our adventure begins with that oh-so-special screened porch. It’s not just any porch; it’s THE porch, the connector, the bridge between worlds. It’s what separates the optional 2-bedroom section from the main fortress. It’s spacious, inviting, and practically whispers, “Relax, you’re home.”
Picture this: you, sipping sweet tea on a warm summer evening, the gentle hum of crickets serenading you in the background. Pure bliss.
Now, let’s wander to the left, where you’ll discover a cozy 444-square-foot space housing two bedrooms. The possibilities are endless!
Related House Plans

A guest room, a home office, or perhaps a sanctuary for your whimsical hat collection? And of course, there’s a neat little bathroom in there, too.
Turning to the right, we enter the heart of the home. The vaulted great room and kitchen combo are where the magic happens. Whether you’re crafting grandma’s secret cookie recipe or dancing in your pajamas, this space is destined to witness countless cherished memories.
And for those chilly evenings, a fireplace stands ready to embrace you in its warmth, while the dual-sided windows ensure you never miss out on the beauty of the outdoors.

The master bedroom, my friends, is where “royal relaxation” truly comes to life. With doors leading to the screened porch, it’s your quick escape for midnight snack runs to the kitchen. And can we talk about having your very own bathroom? That’s true luxury!
Now, for the pièce de résistance: a sleeping loft that promises adventure for every guest. Accessible via a nifty ladder in the left hallway, this loft can comfortably accommodate a merry band of visitors in bunk beds and day bed platforms.
And for those moments when you want to play peekaboo with the guests below, sliding barn doors come to the rescue! With just a gentle push, you can either revel in the views of the great room or keep the loft as a secret hideaway.

In the realm of house plans, the 3 Bedroom Dogtrot stands out like a squirrel in a dog park – absolutely irresistible! It’s quirky, it’s functional, and most importantly, it’s home.
Related House Plans
So, if you’ve ever yearned for a house that marries comfort with character and adds a sprinkle of fun, your search ends here. The Dogtrot has trotted right into our hearts, and it’s here to stay. Let the tail-wagging commence!

