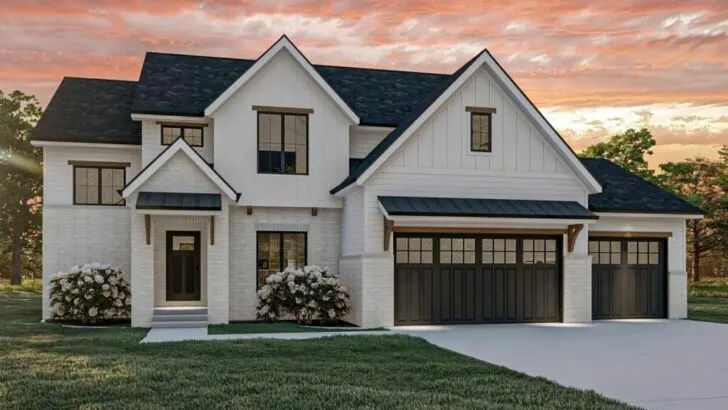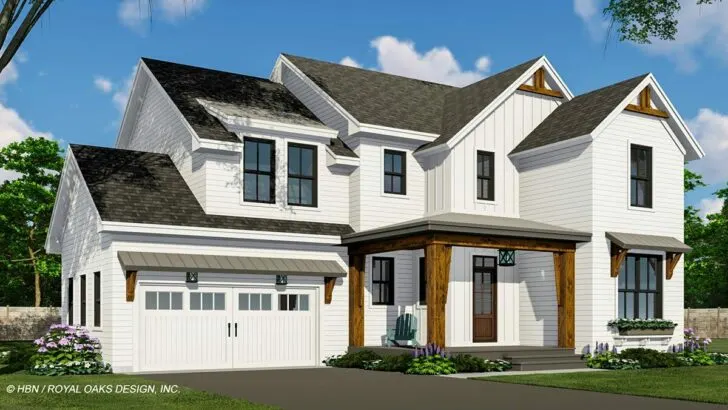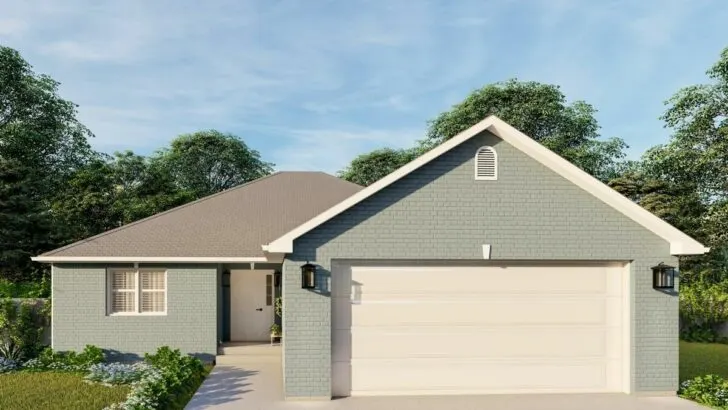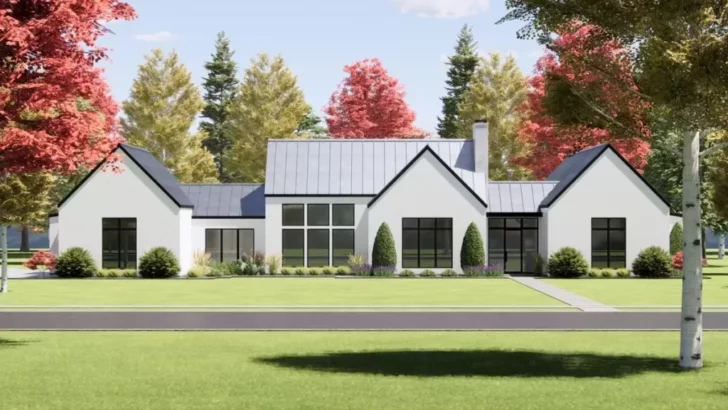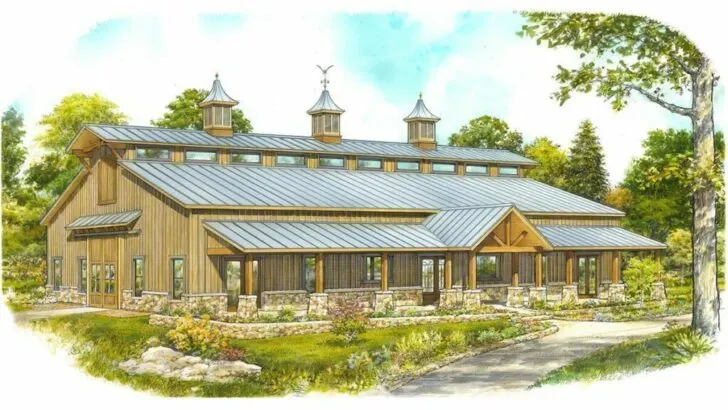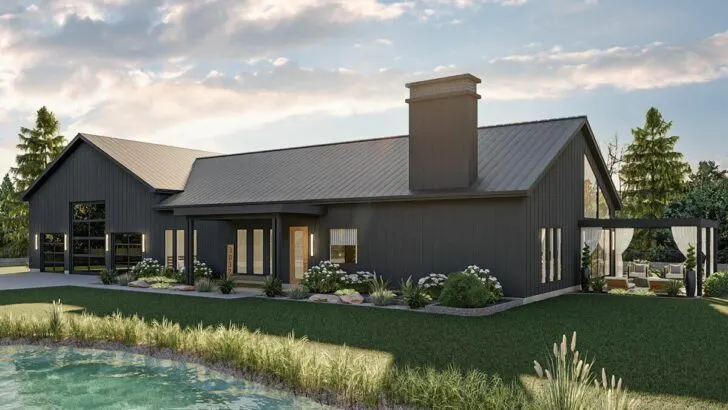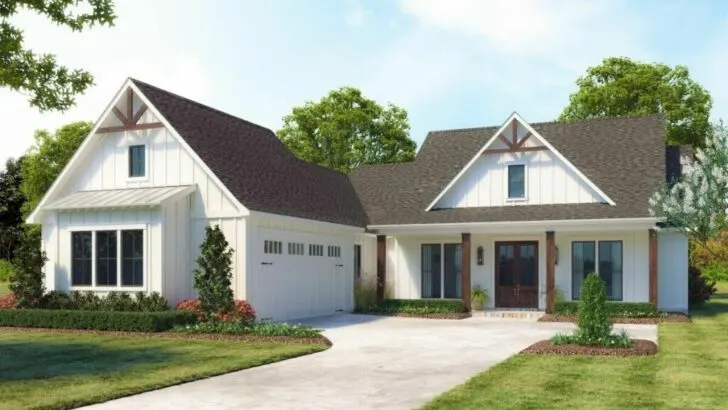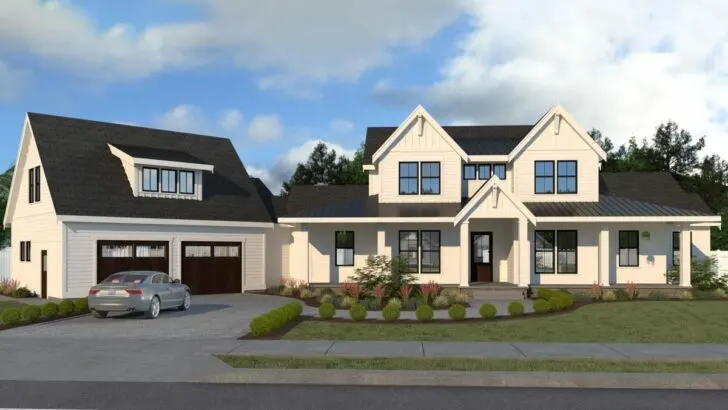
Plan Details:
- 2,801 Sq Ft
- 3 Beds
- 2.5 Baths
- 2 Stories
- 2 – 3 Cars
Imagine stepping into a home that exudes charm from every angle, inviting you with its picturesque façade. The striking contrast of board and batten and clapboard siding instantly captures the essence of a modern yet cozy haven.
Now, add a touch of practicality and a sprinkle of luxury, and behold the 3-Bed New American House Plan, a residence that not only shelters your dreams but nurtures your ambitions. It boasts a comfortable home office, a whimsical upstairs loft, and an enticing bonus expansion.
As you cross the threshold of this architectural masterpiece, your gaze is drawn through the immaculate foyer, extending all the way to the expansive rear of the home. It’s as if the house itself is extending a warm welcome, inviting you into a world where contemporary elegance meets comfort.
On one side of the foyer, a cleverly designed home office awaits. This is no ordinary workspace; it’s a sanctuary for the modern telecommuter.
Stay Tuned: Detailed Plan Video Awaits at the End of This Content!
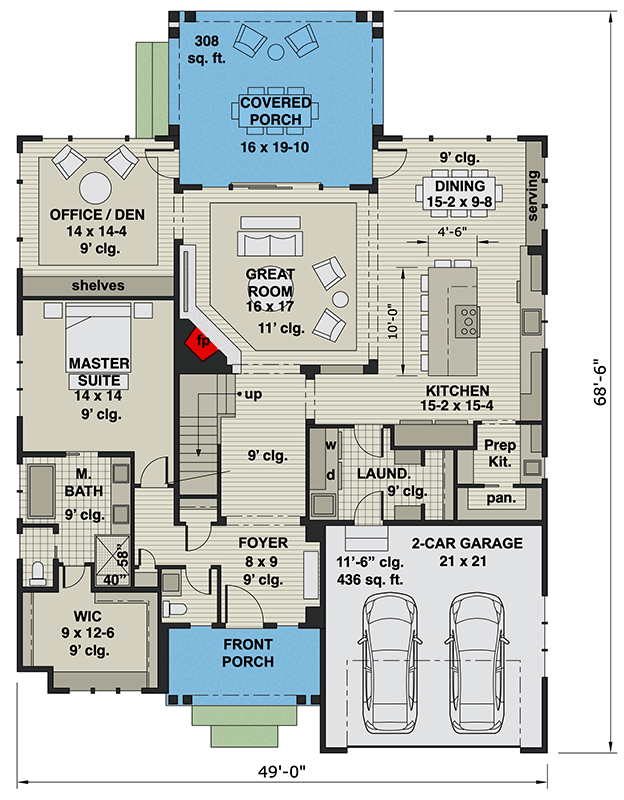
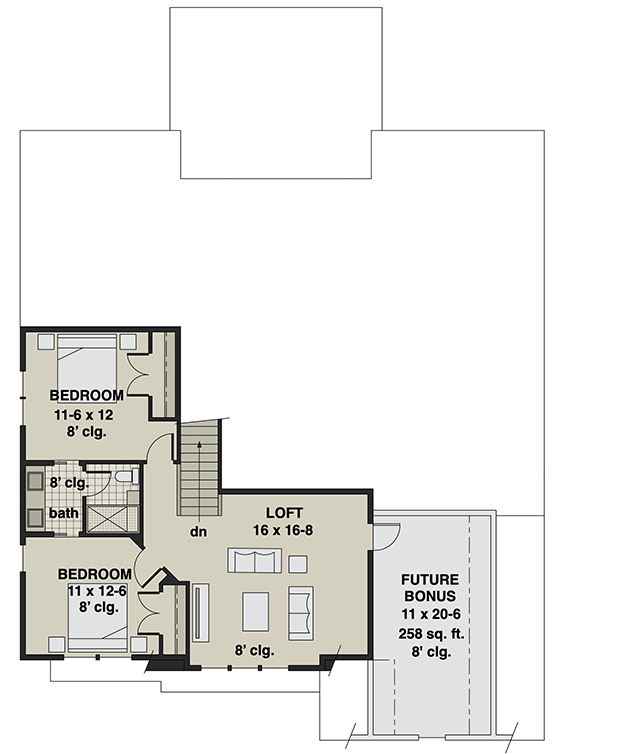
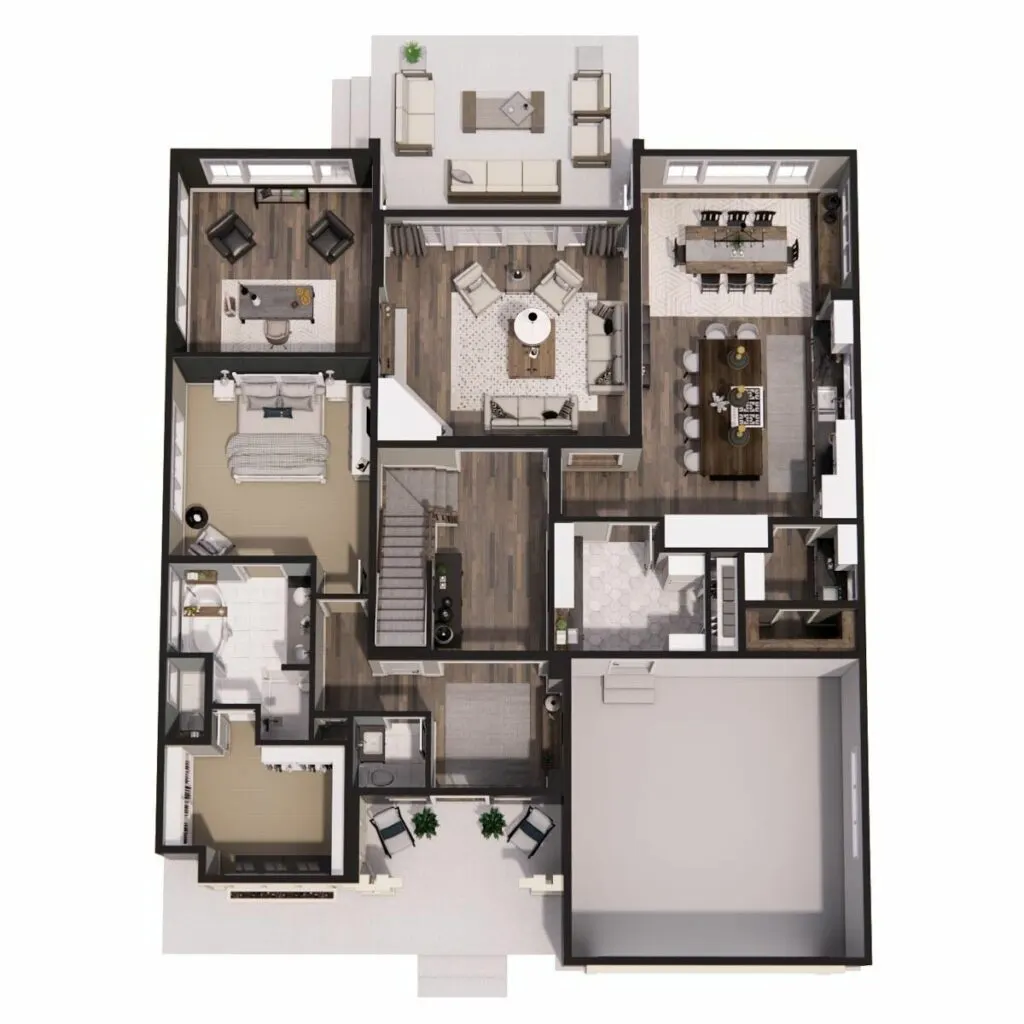
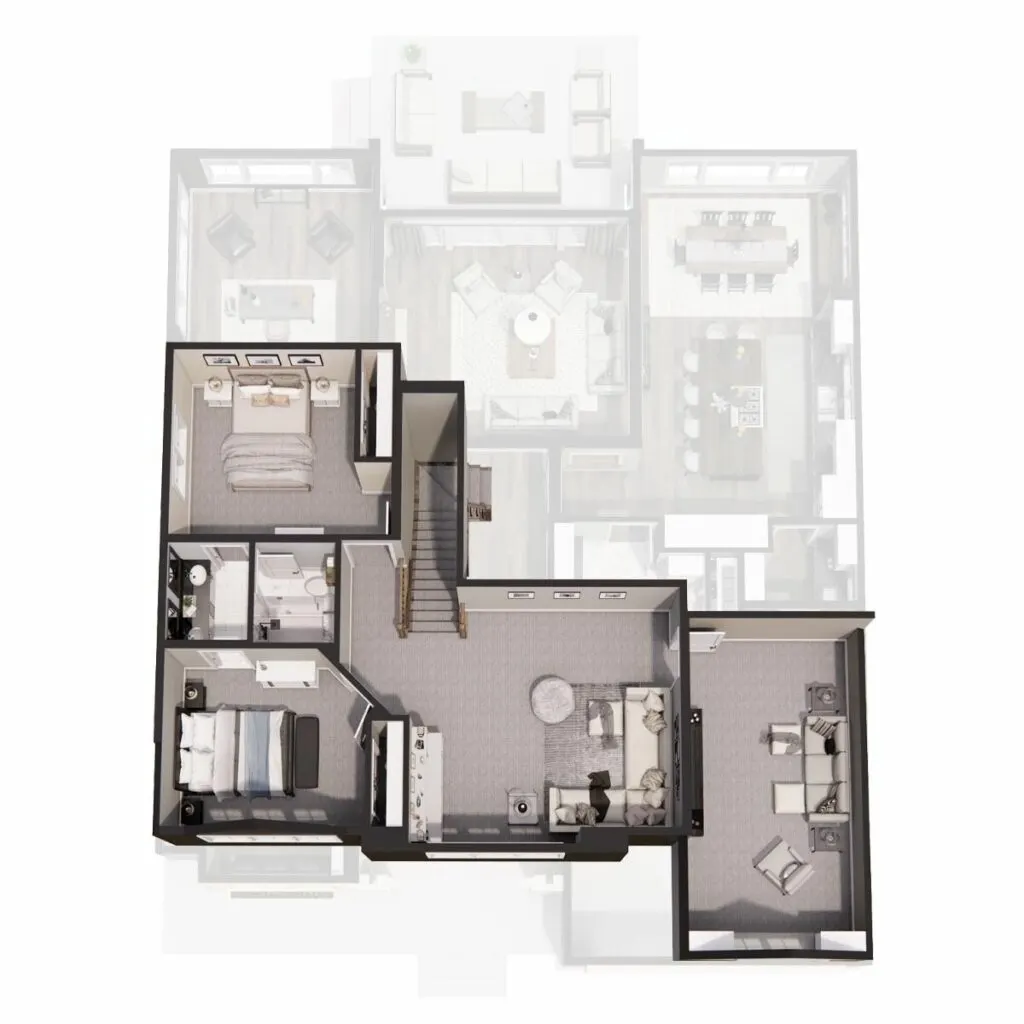
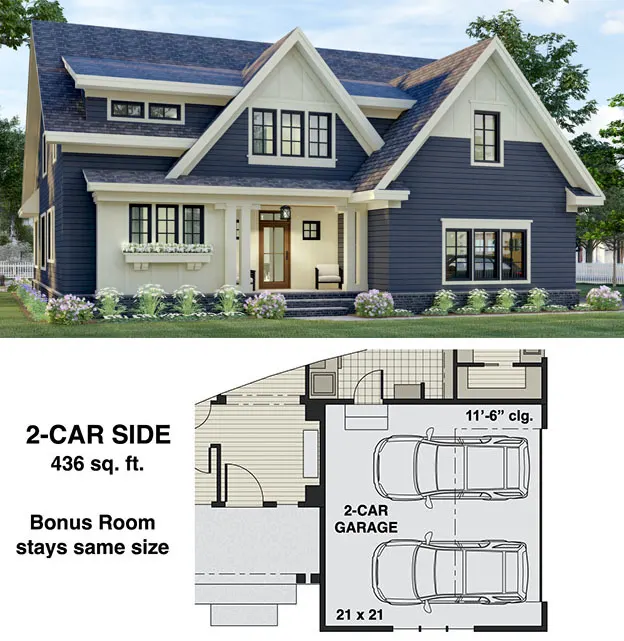
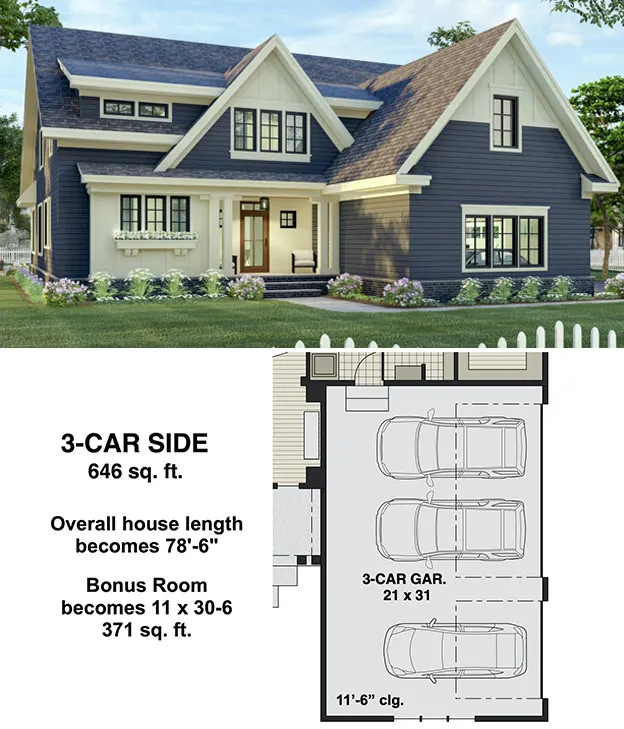
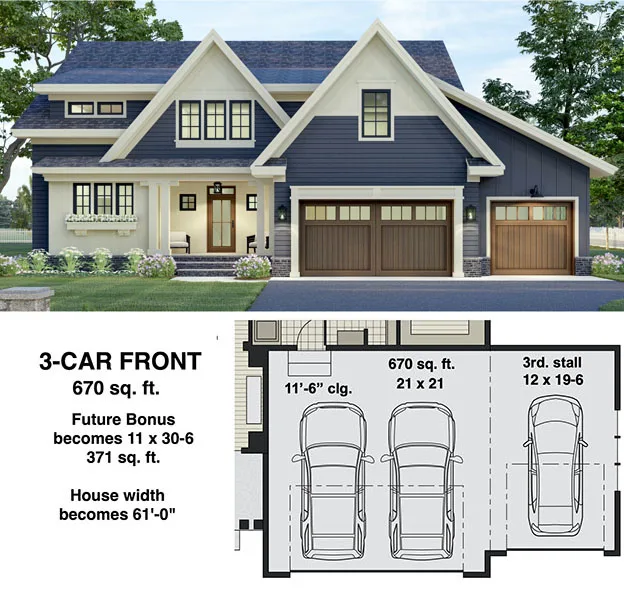
Related House Plans
Just a stone’s throw away, you’ll find a full bathroom, hinting that this space could effortlessly double as a guest bedroom for those unexpected visits from your in-laws. A home that’s always one step ahead in the art of hospitality!
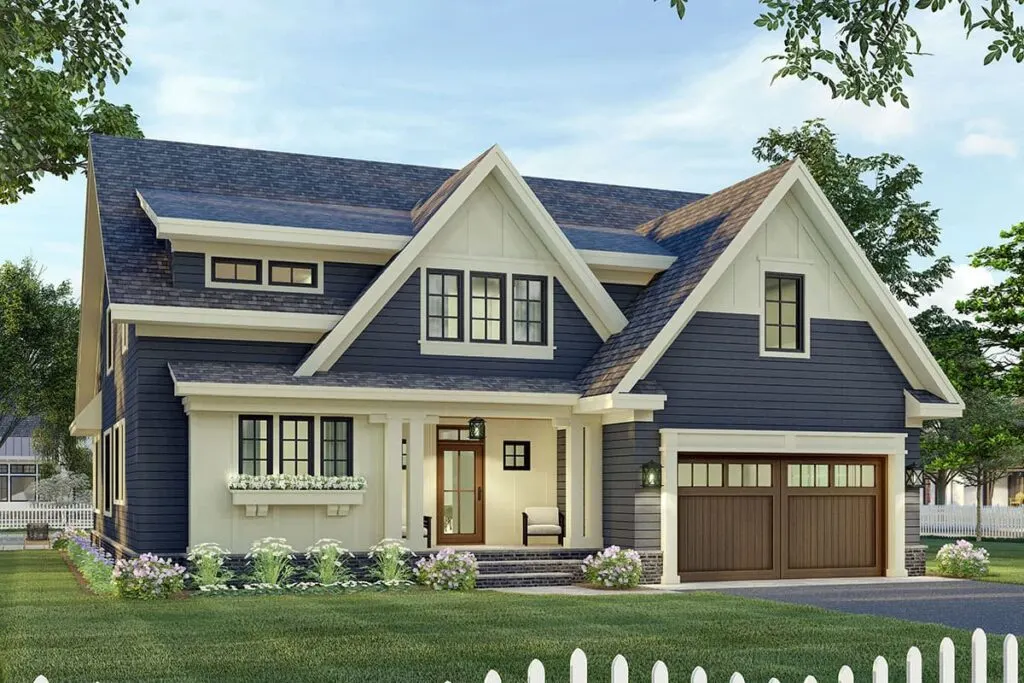
Prepare yourself as we journey into the heart of this home – the great room. The coziness of this space is amplified by a charming fireplace tucked into one corner.
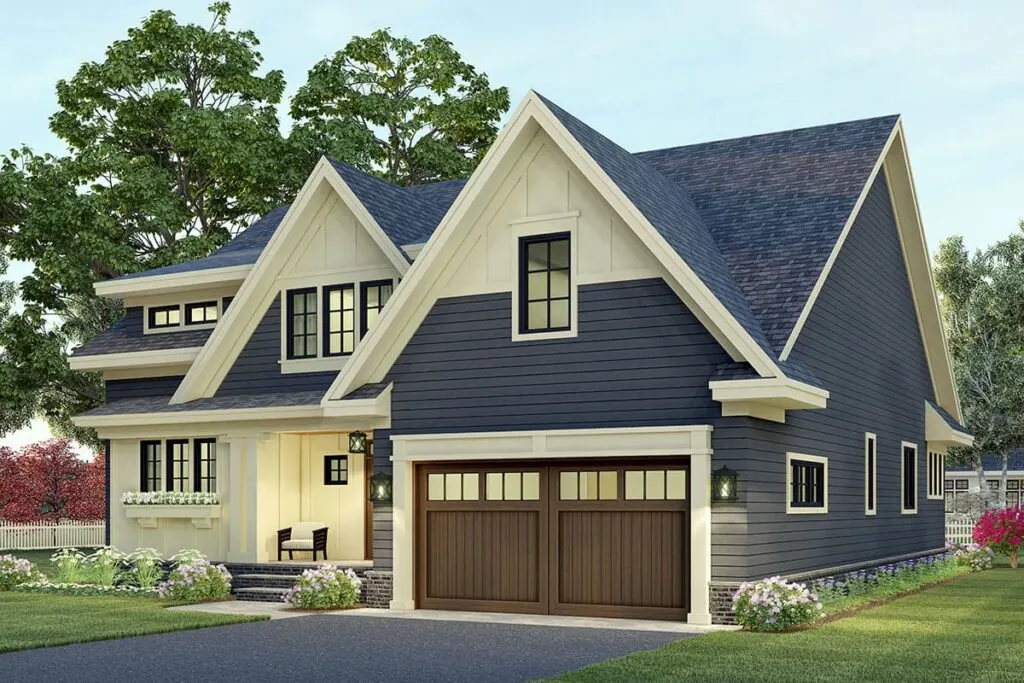
And don’t worry, there’s a dedicated nook for your TV because, let’s be honest, where else would you binge-watch the latest season of that trendy Netflix show?
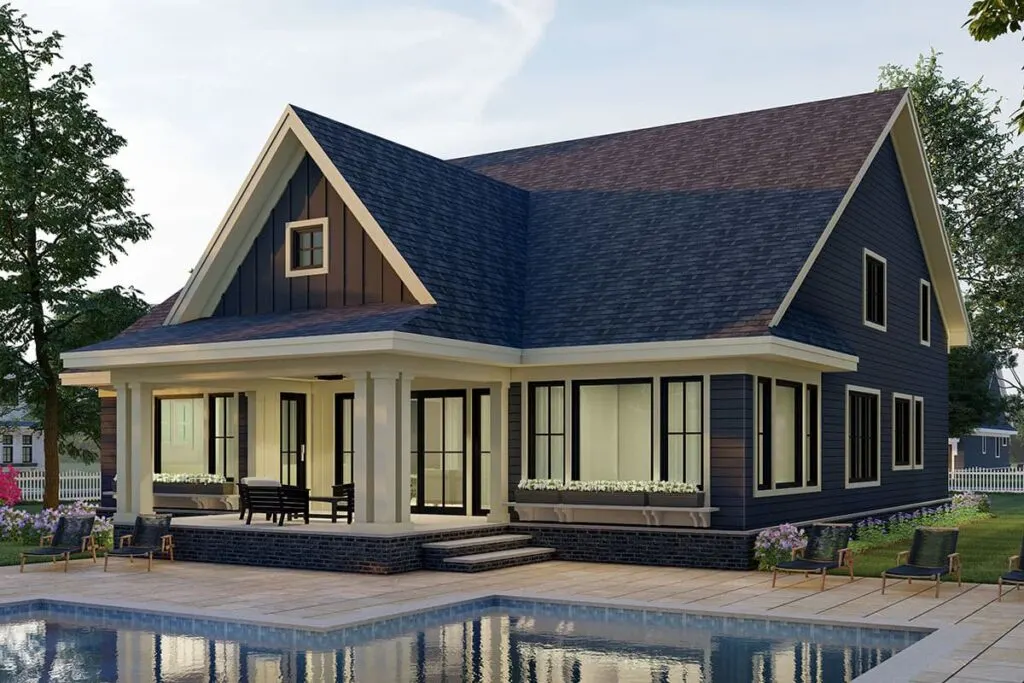
The room seamlessly extends onto a covered porch through sliding doors, tempting you to step outside and bask in the sunlight or stargaze, depending on the hour you finally manage to tear yourself away from the captivating indoors.
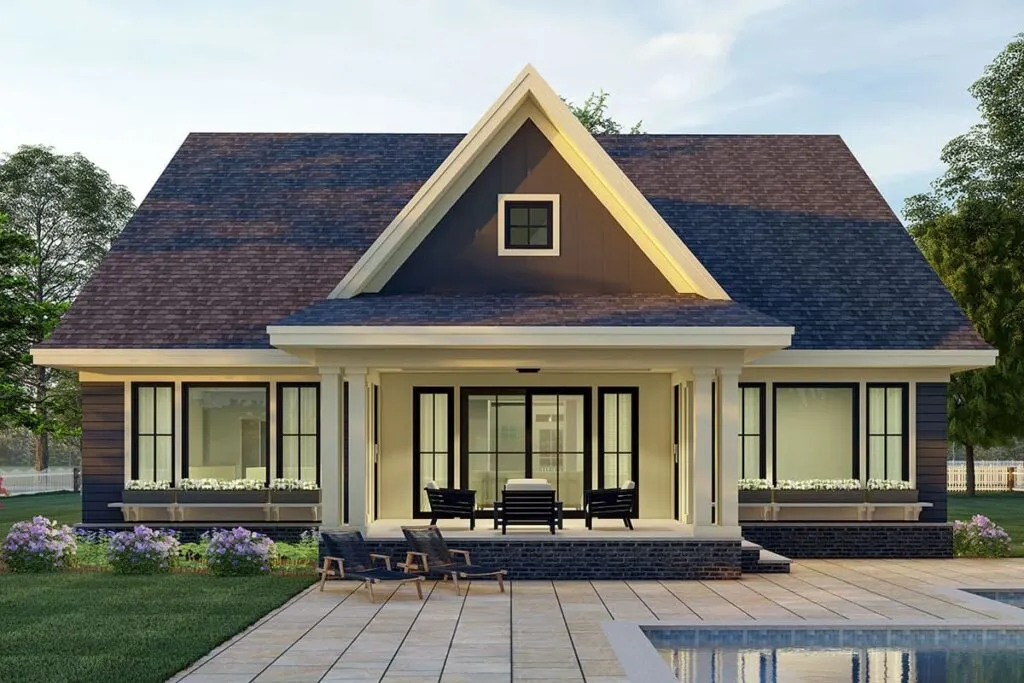
The open layout of this home plan breathes life into the living space as the great room effortlessly blends with the dining room and kitchen.
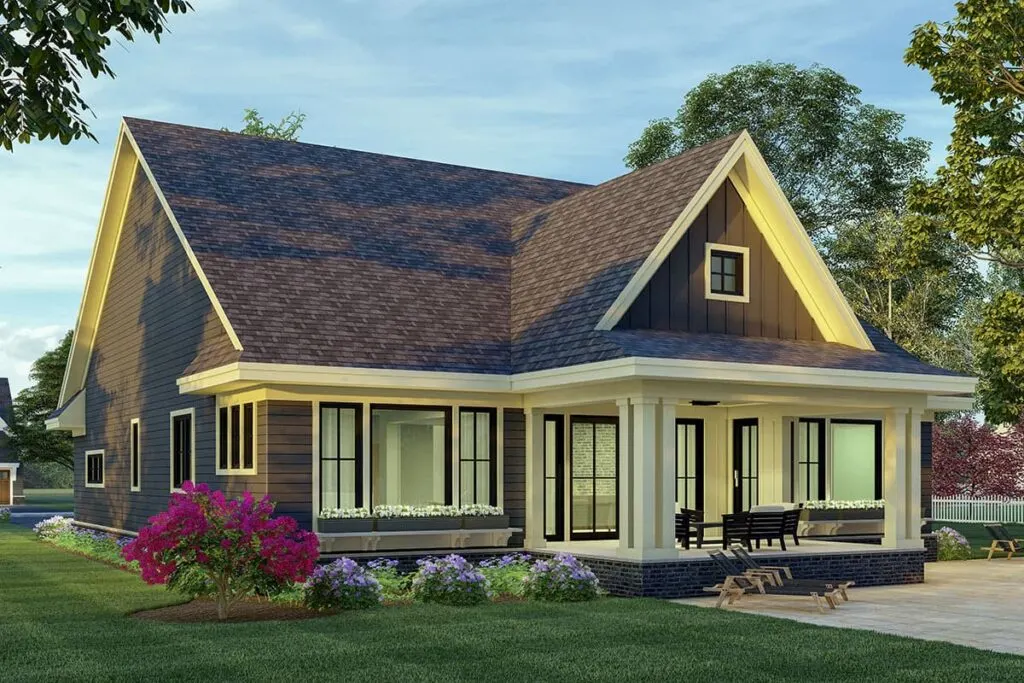
Ah, the kitchen! This isn’t just a room; it’s a realm where culinary dreams come to life.
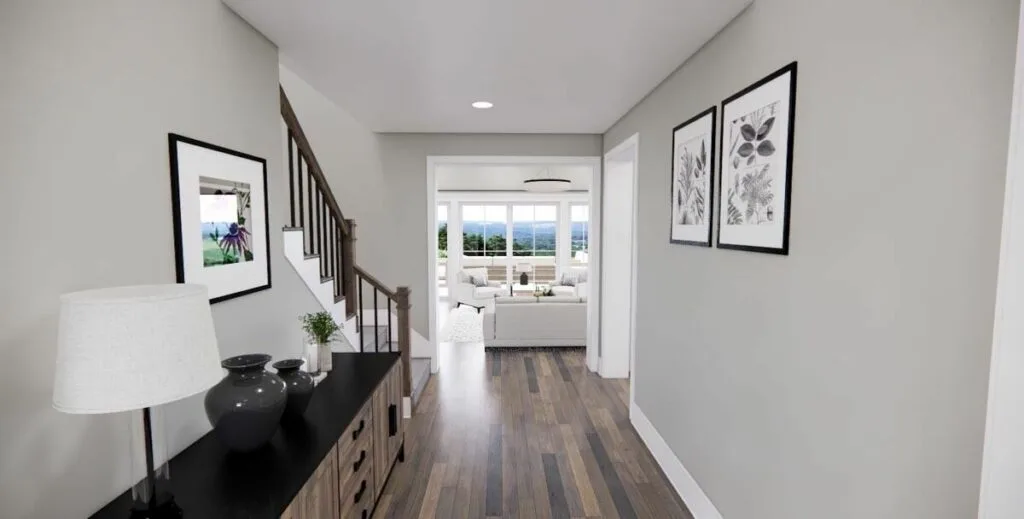
Featuring a prep kitchen, a walk-in pantry, and an oversized island that’s practically a marvel in itself, this kitchen is the centerpiece of the home. In fact, with a 4’6” wide and 10’ deep island, you might even need a map to navigate this culinary haven!
Related House Plans
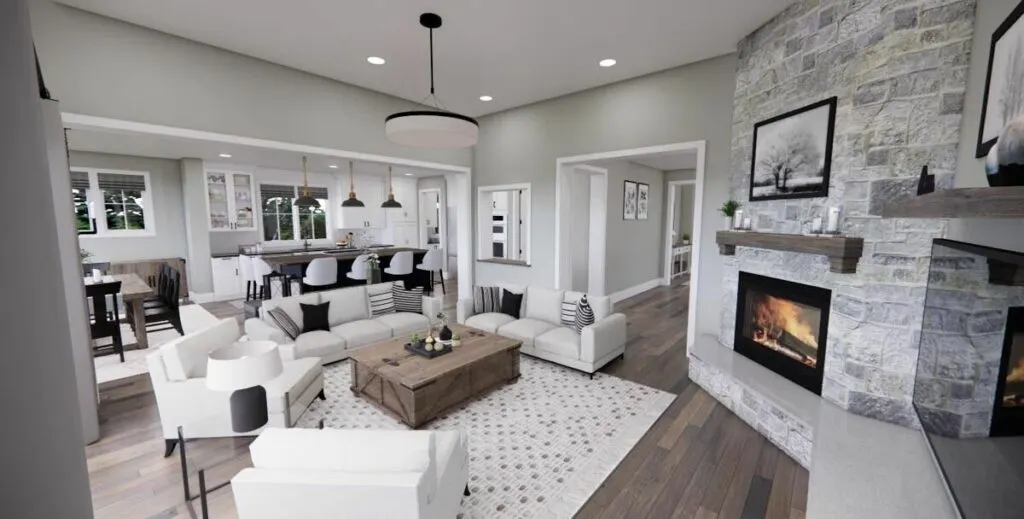
Let’s take a moment to revisit the home office. With views extending to the side and rear, and a door leading to the back porch, working from home suddenly feels like a perk, not a chore.
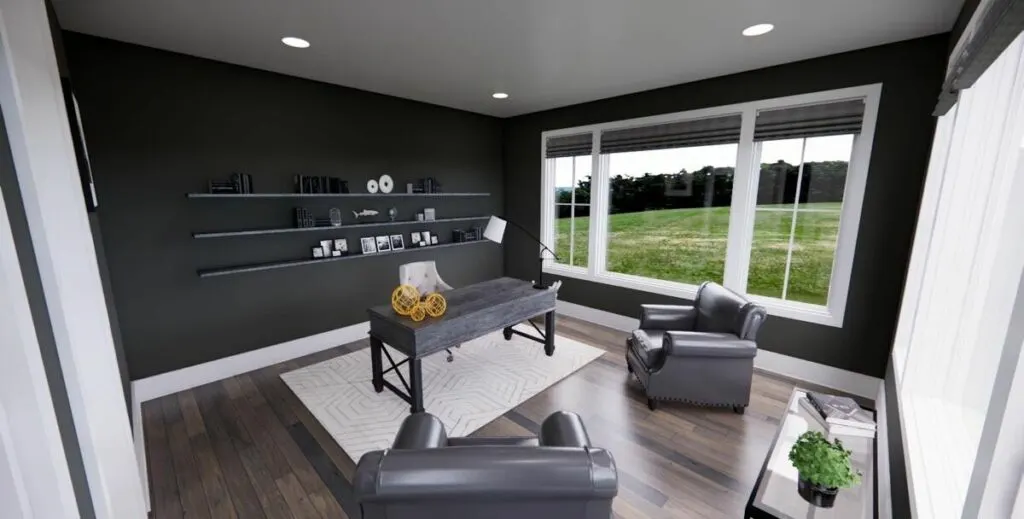
It’s the kind of space that fuels productivity while promising a breath of fresh air, quite literally, whenever you need a break.
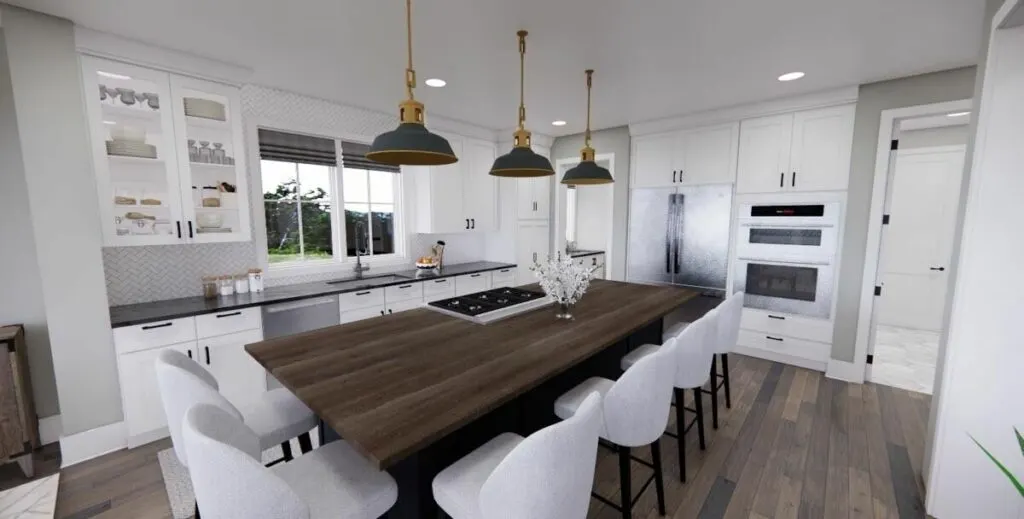
The master suite is another slice of heaven, featuring a walk-in closet that’s practically a room in itself and a five-fixture bath that beckons for long, relaxing soaks.
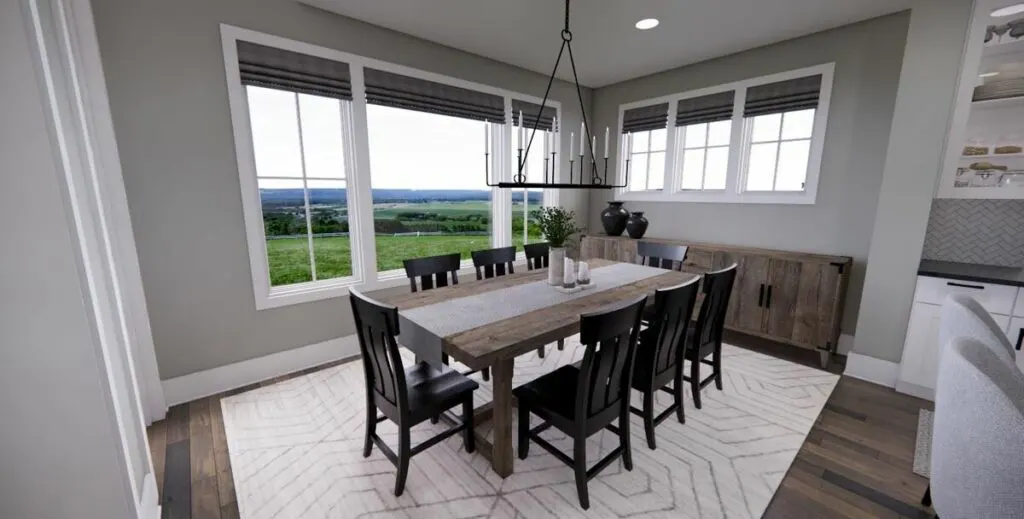
And here’s the best part: you won’t have to trudge down to the basement to do laundry; it’s conveniently located on the main floor near the mudroom off the garage. Convenience wrapped in luxury!
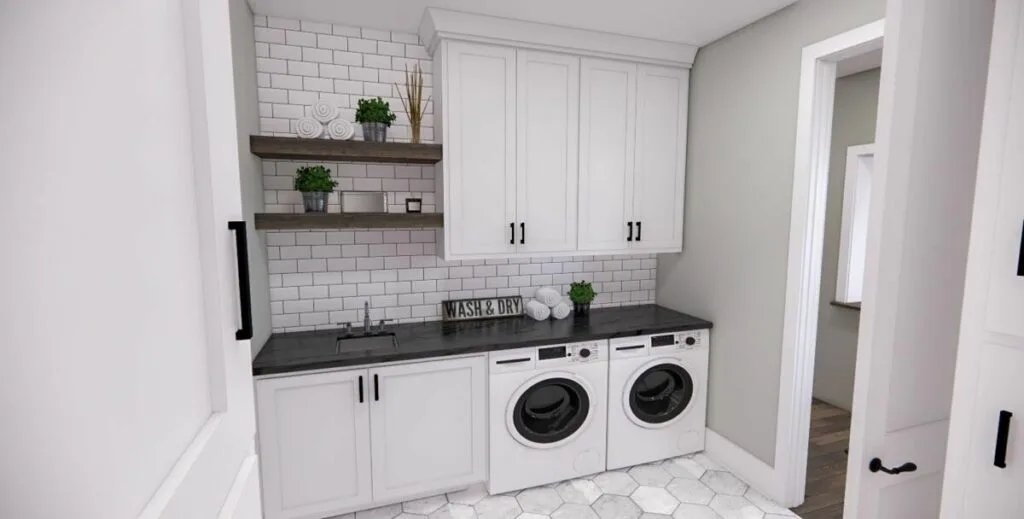
The adventure continues upstairs with a pair of cozy bedrooms sharing a Jack and Jill bath.
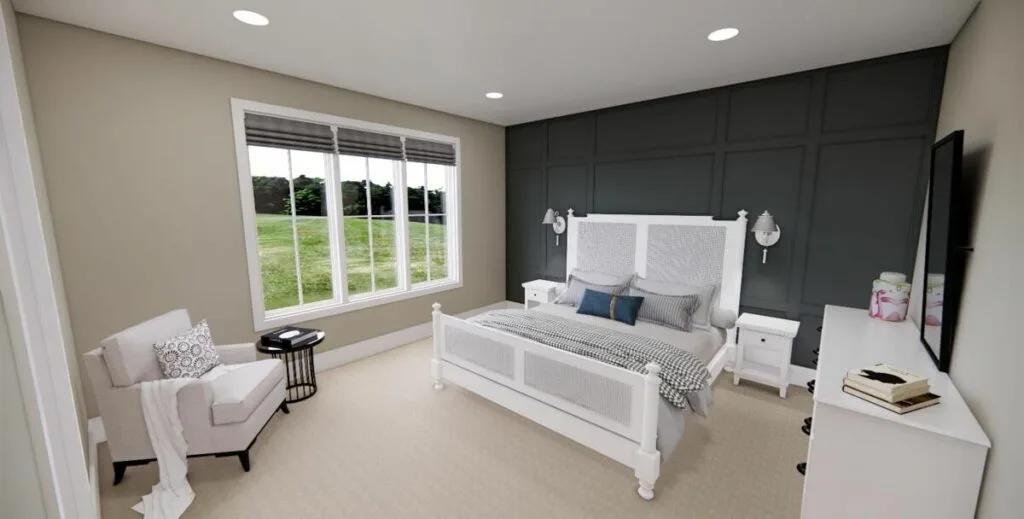
Then there’s the loft, a space that practically begs for the kids to come and play, offering the perfect sanctuary for homework or a lively game session.
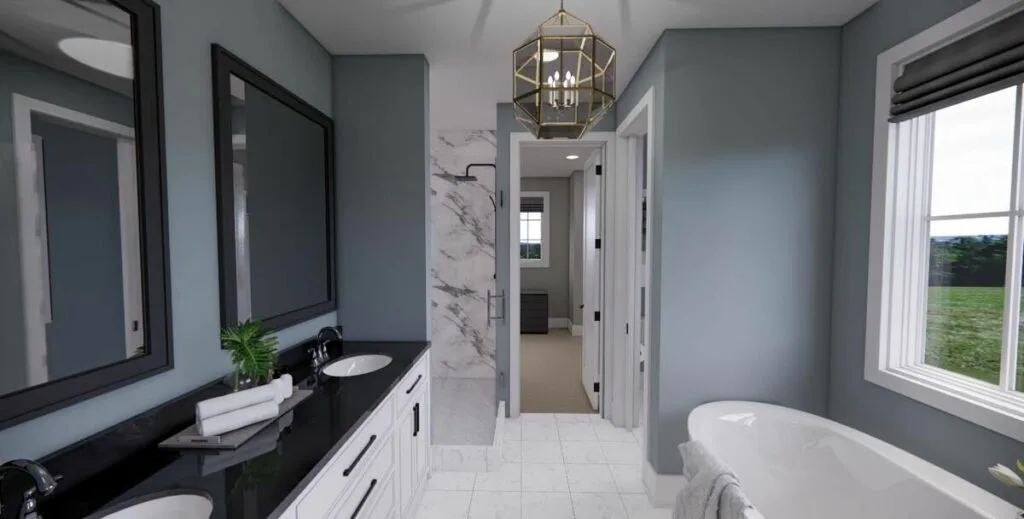
But just when you think you’ve explored it all, there’s a bonus room over the garage waiting to become whatever your heart desires.
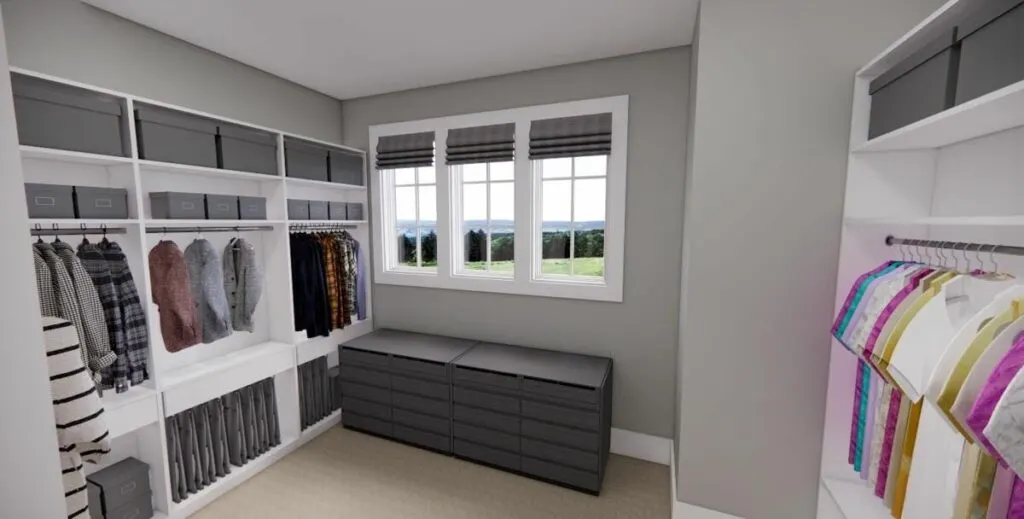
A gym, an art studio, a man cave, or a she shed? The possibilities are endless!
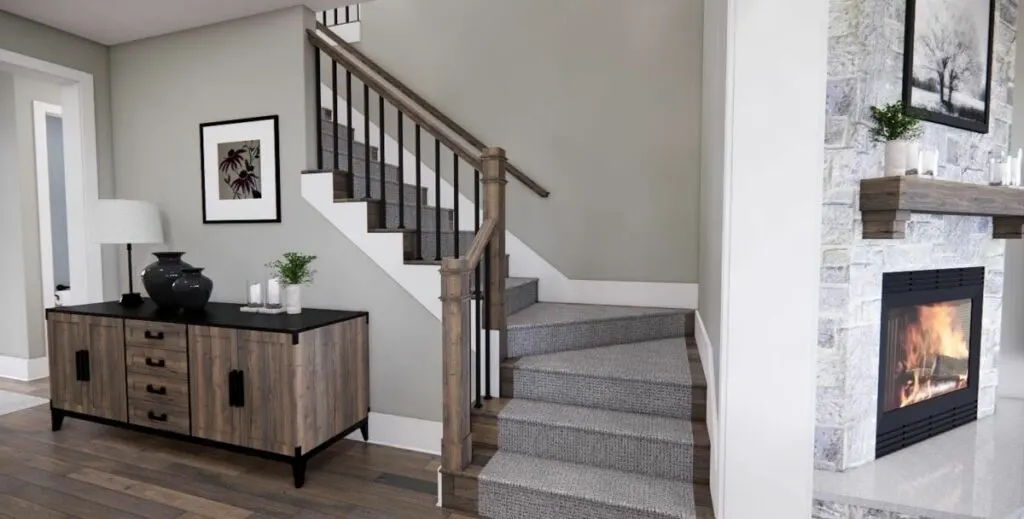
The house comes with a standard 2-car front-facing garage, but why stop there when you can opt for a 2-car side or even a 3-car garage, with both front and side entry options?
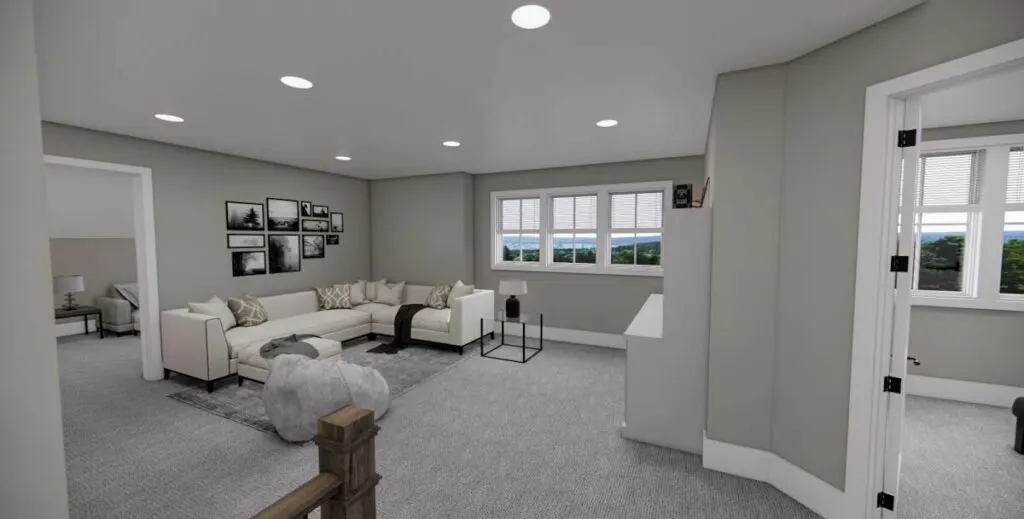
It’s all about choice, and this New American House Plan lays out your options beautifully, promising a nest that’s not just a shelter but a home that resonates with your lifestyle and aspirations.
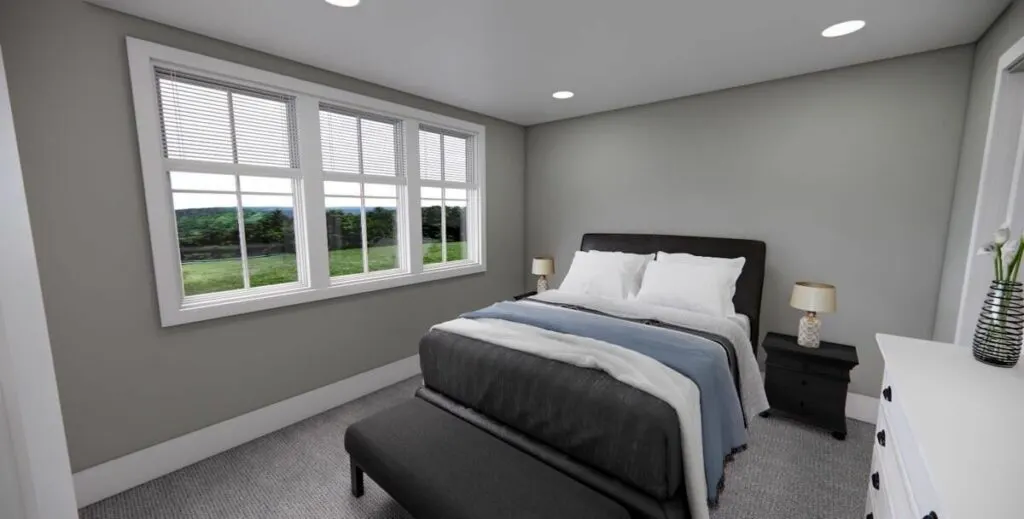
In conclusion, the 3-Bed New American House Plan is more than just a house; it’s a meticulously crafted habitat tailored to the needs of the modern family, seamlessly blending functionality with sheer aesthetic pleasure.
Whether you’re hosting a casual get-together in the expansive great room, creating culinary masterpieces in the dreamy kitchen, burning the midnight oil in the cozy home office, or simply unwinding in the outdoor living room, this house plan encapsulates the essence of a contemporary, comfortable, and charming abode.

