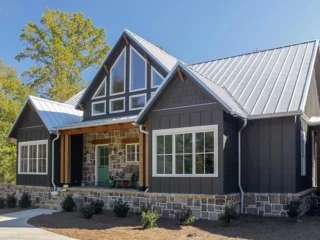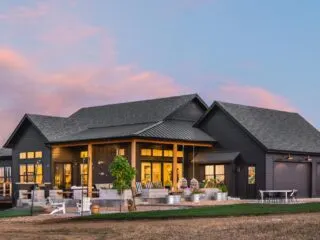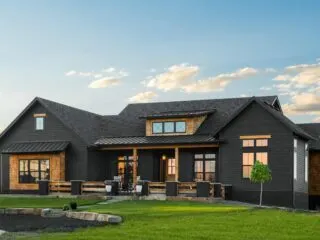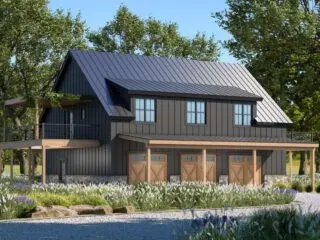Specifications: Imagine escaping to a mountain cottage, a sanctuary far removed from the relentless pace of city life, where the air is fresh, the skies are adorned with stars, and the quietude is so profound it gives your ears a chance to rest. Picture a haven tucked away in nature’s embrace, where your toughest choice …
Mountain Style
Specifications: Imagine a place where the whisper of the wind through the trees melds with the warmth of a crackling fireplace—a place where the boundaries between the rugged beauty of the mountains and the crafted elegance of home blur. This isn’t just any place; it’s a 4-bedroom Mountain Craftsman masterpiece, a sprawling sanctuary of 3,691 …
Specifications: Hello there, aspiring homeowner or perhaps a lover of stunning architecture! Welcome to the journey of exploring a breathtaking Mountain Modern pole building, a structure that transcends the ordinary notion of a house and invites you into a personal paradise. Imagine the serene pleasure of enjoying your morning brew, enveloped by the tranquil embrace …
Specifications: Welcome to the world of mountain country homes, where every inch is a testament to the beauty of compact living. Today, I’m thrilled to introduce you to a charming 1,534 square foot abode nestled in the mountains, complete with a detached garage. It’s a place where the essence of simplicity gracefully collides with modern …
Specifications: Have you ever imagined yourself living in a home where the timeless allure of a cozy mountain hideaway meets the convenience of today’s lifestyle? Get ready, because I’m about to introduce you to a home design that’s as distinct and memorable as your favorite childhood memory. Envision a home, bathed in the tranquility of …
Specifications: Picture yourself amidst the mountains, where the air is as crisp as a freshly picked apple, and the views are so breathtaking they could easily be the backdrop of a postcard. Now, imagine a place here that marries the raw beauty of the highlands with a dash of contemporary flair. Welcome to our garage …
Plan Details: Hello, Prospective Mountain Homeowner! Imagine waking up every morning in your very own mountain haven, where the gentle chirping of birds replaces the blaring of an alarm clock. Sounds idyllic, doesn’t it? Well, let me take you on a journey through a place that might just be the embodiment of your dreams. Envision …
Plan Details: Welcome, everyone! Gather around for an enchanting journey through the Rustic Mountain Ranch Home Plan, a delightful abode nestled in nature’s embrace. This isn’t just any house—it’s a 2,105-square-foot hug from Mother Nature herself. Let’s start with the L-shaped rear covered patio, your personal oasis for savoring morning coffees while the mountains serenade …
Plan Details: Ah, the allure of mountain living – where the air is crisp, the vistas are majestic, and the yearning for a snug haven in the heart of nature calls out like a melodious tune. This is precisely what dances through my thoughts as I delve into the blueprints of the newest Mountain Carriage …
Plan Details: “Imagine embarking on a quest for the perfect house plan, a bit like chasing after a mythical unicorn. But instead of a magical creature, you’re on the hunt for square footage that rivals the size of a small village and a garage that could easily double as an airplane hangar. Today, we’ll take …










