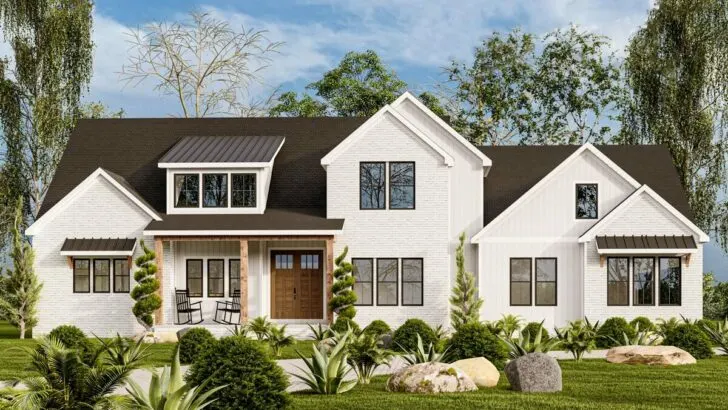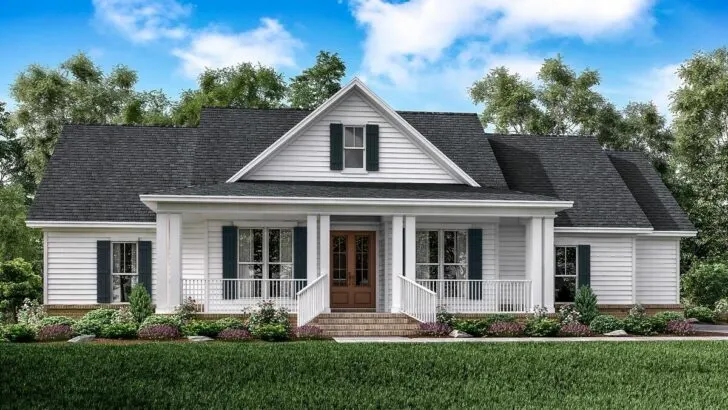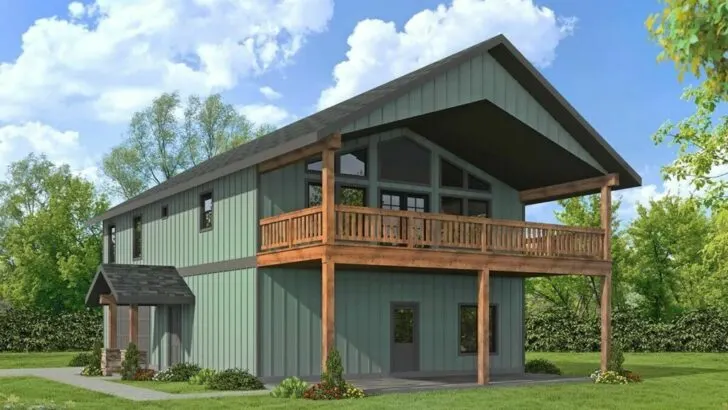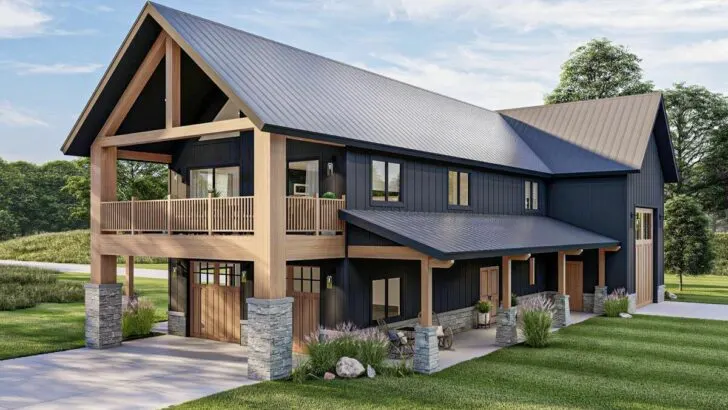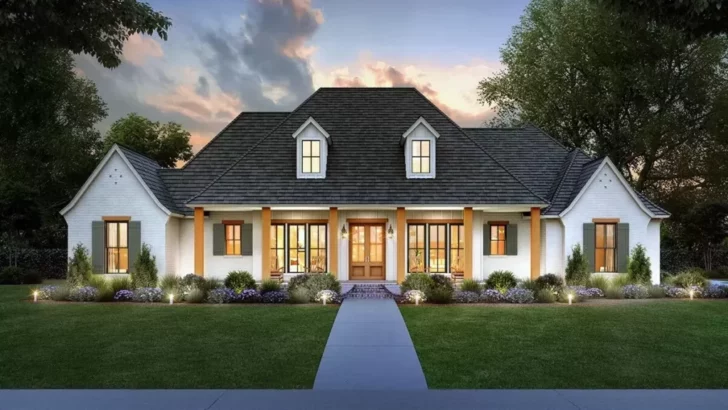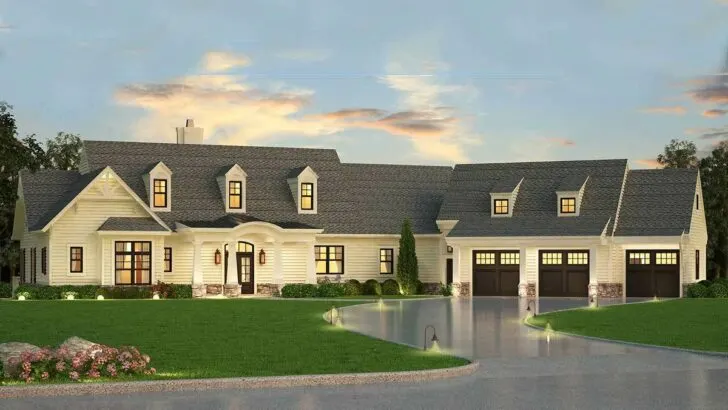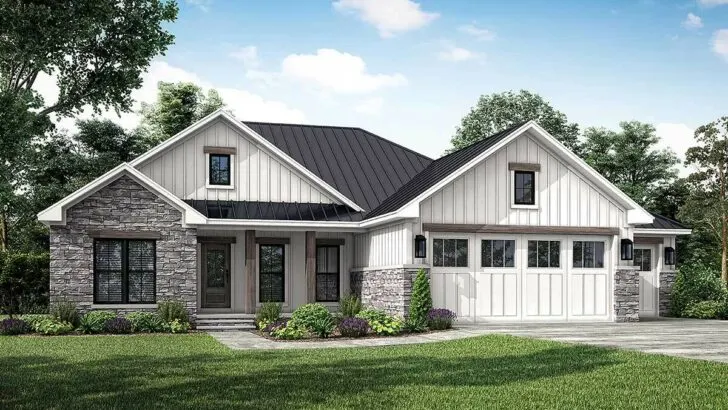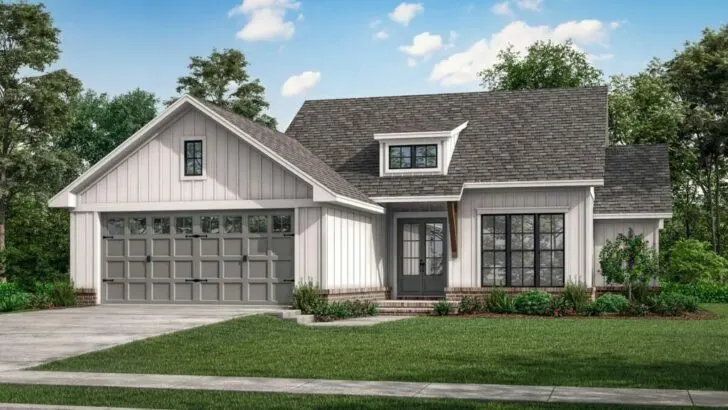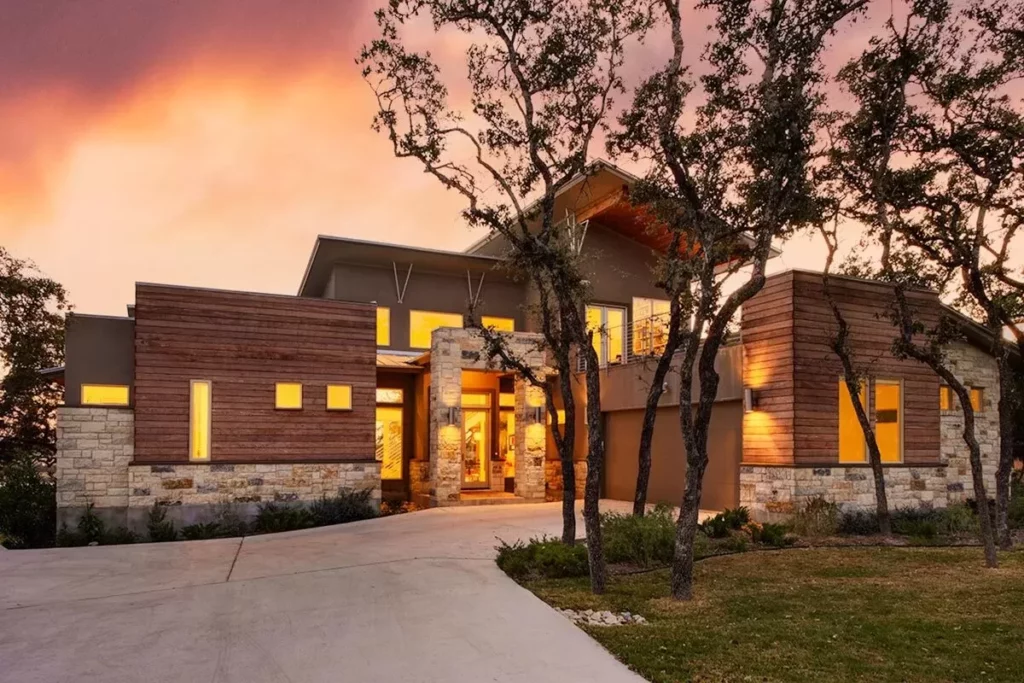
Specifications:
- 2,611 Sq Ft
- 3 Beds
- 3.5 Baths
- 2 Stories
- 2 Cars
Ever caught yourself lost in a daydream, envisioning a home that marries the sleekness of modern design with the warmth of cozy living spaces, crowned with a rooftop deck perfect for both sunrise coffees and sunset cocktails?
Well, pinch yourself, because that dream is about to turn vividly real.
Welcome to the marvel that is the Modern house plan, a home that’s not merely a place to live but a bold statement of style and function.
Spread over a generous 2,611 square feet, this home offers everything from three inviting bedrooms and 3.5 luxurious baths to a spacious two-car garage, all set across two well-designed stories.
And trust me, that’s just scratching the surface of what makes this house extraordinary.


From the moment you lay eyes on it, you’re bound to fall head over heels.
Related House Plans
But, the allure of this house isn’t just about love at first sight.
It’s about a deep, lasting connection, especially once you discover its standout features.
For starters, the architectural drama this house brings to the table is the kind you’ll want in your life.
Think striking overhangs that do more than just enhance its modern vibe; they’re your outdoor spaces’ knights in shining armor, shielding them from the sun’s intensity and unexpected raindrops.

It’s like having an ever-vigilant protector for your leisure times, no superhero cape needed.
Step inside, and you’re greeted by a great room where the boundary between indoors and out blurs beautifully.
An oversized sliding door opens up to a covered deck, making nature an integral part of your living space.
Related House Plans
Picture this: your home turning into a dynamic gallery, showcasing the ever-changing beauty of the seasons, all without an entrance fee.
For those cooler evenings, a cozy fireplace awaits, surrounded by built-ins that add charm and character.

It’s the ultimate spot for curling up with a good book or enjoying movie nights that come with a side of awe-inspiring views.
At the heart of it all is the kitchen, a culinary enthusiast’s dream with its sprawling island that’s as versatile as it is elegant.
It’s a space where recipes are perfected, and late-night cravings are satisfied.
Adjacent to it, the dining room, drenched in sunlight, turns every meal into a celebration, a place where memories are made, and laughter is a frequent guest.
Seeking refuge?

The master bedroom suite offers a haven of privacy with a lavish 5-fixture bathroom and a walk-in closet that can accommodate an enviable array of attire.
It’s like your personal spa, where relaxation is the order of the day.
And there’s more.
A second bedroom suite, discreetly positioned for peace and convenience, and an upstairs adventure that includes a third bedroom and a loft leading to the pièce de résistance: a spacious rooftop deck.
This is where life’s unforgettable moments are crafted, from serene yoga mornings to enchanting stargazing nights.

But here’s a fun twist: due to certain state regulations, the CAD version of this house plan is like a rare collectible, not available in Alabama, Louisiana, New Mexico, Tennessee, and Texas.
It’s a nod to exclusivity, adding an intriguing layer to its appeal.
In essence, the Modern house plan is much more than a set of walls and windows.
It’s a lifestyle, a dream brought to life, and a sanctuary you’d be proud to call yours.
With its seamless blend of contemporary design, thoughtful functionality, and that unparalleled rooftop deck, it’s not just a house; it’s a blueprint for happiness, waiting to be realized.

