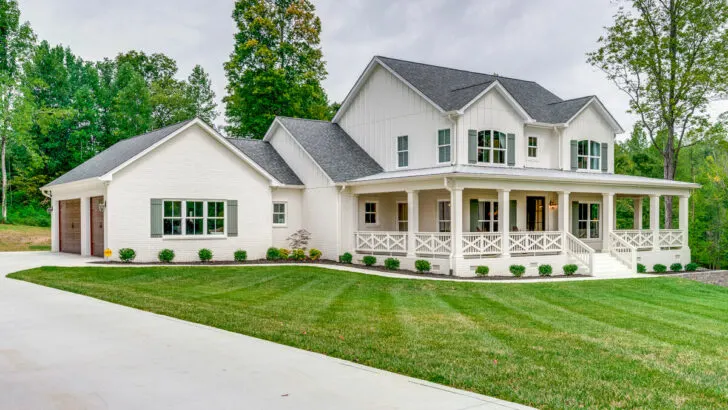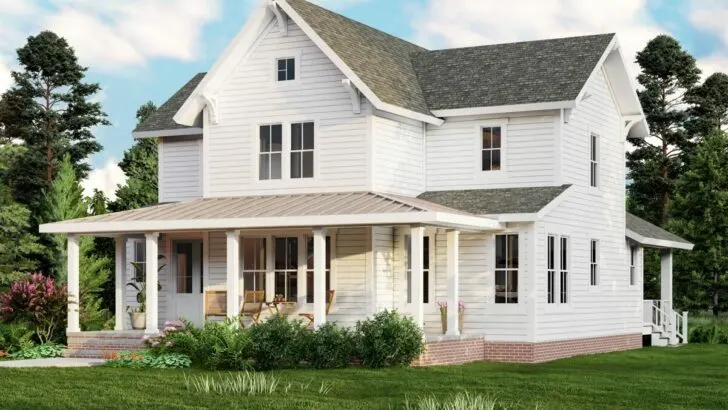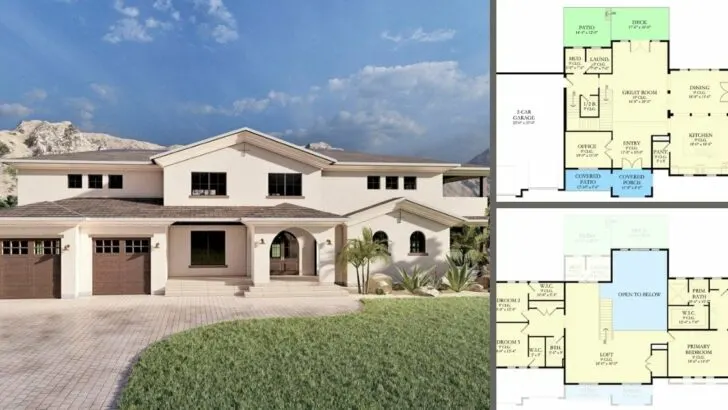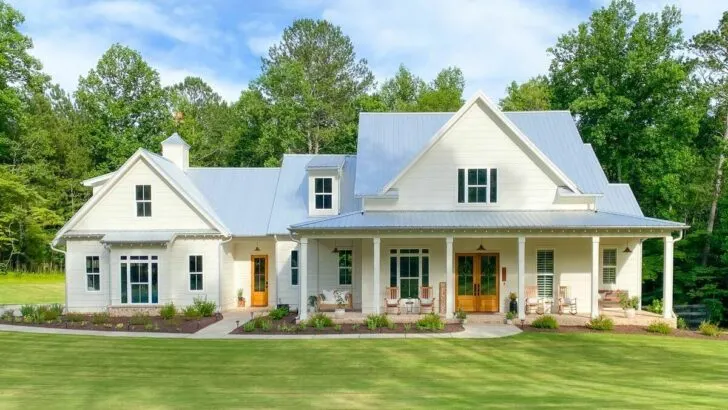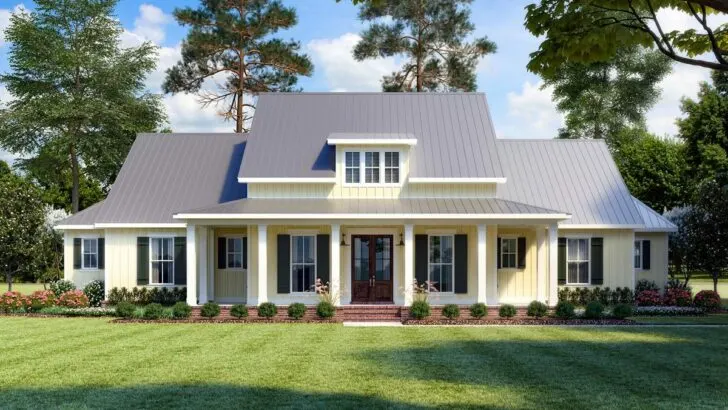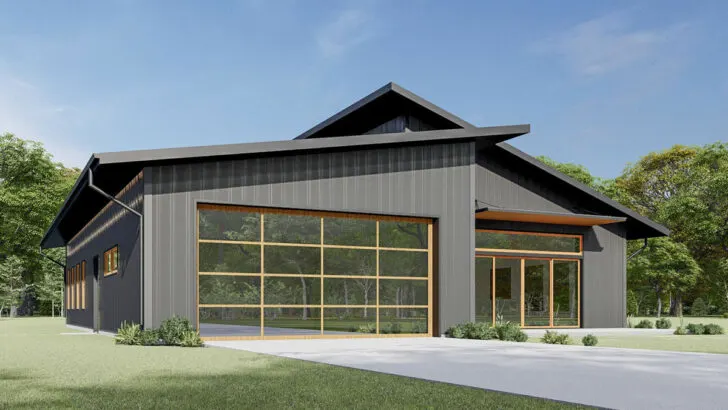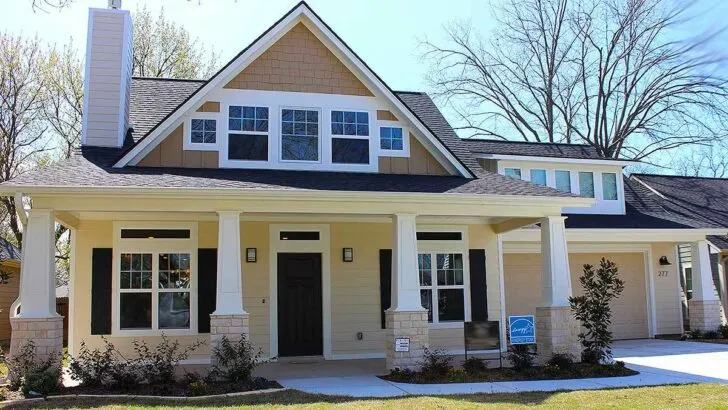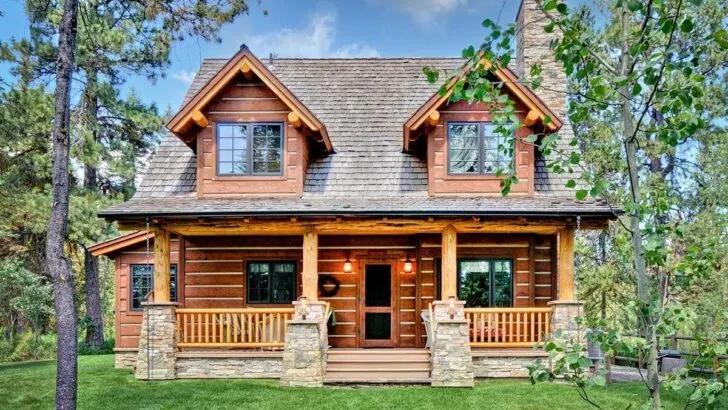
Plan Details:
- 3,742 Sq Ft
- 4 Beds
- 4 Baths
- 2 Stories
- 2 Cars
Ah, the crisp mountain air, the untamed vistas, and hold on a second – did you mention a three-way fireplace? You bet your boots you heard right.
Let’s take a deep dive into the enchanting details of this mountain house plan that’s bound to make even the most urban soul hum along to a country melody.
Let’s explore!
Related House Plans



If we’re talking about size, this mountain sanctuary has got it all down pat. With a sprawling expanse of 3,742 square feet, it’s like residing within a mountain retreat day in and day out.
Related House Plans
And if you happen to have a bustling family or a bevy of pals who adore crashing at your digs, consider yourself fortunate! Four generously sized bedrooms make it a breeze – no creaky old air mattresses required here.

Imagine waking up, stretching out, and being greeted by the awe-inspiring grandeur of nature, not your neighbor sporting questionable shorts while mowing their lawn.
The sweeping walls of glass ensure you’ve got a front-row seat to Mother Nature’s very own IMAX show. It’s almost as if Mother Nature personally curated this feature just for the aficionados of breathtaking views.

With an abundance of outdoor space, you might as well start practicing your best “king of the world” pose à la Titanic. Whether you’re a devout sun worshipper or you prefer your outdoor moments shaded, this abode caters to both inclinations.

Take your pick between covered and uncovered decks. Ideal for those lively BBQ shindigs, star-studded nights that beckon daydreams, or merely sipping on a cup of tea while pondering life’s peculiar mysteries – like the vanishing act of socks in the laundry.

This isn’t your average fireplace we’re talking about. It’s got panache. A three-way marvel (how posh!), generously warming both the expansive great room and the inviting dining area.

Not only does it serve its warming purpose, but it also adds a contemporary dash of flair to the ambiance.

Visualize yourself regaling tales of your recent mountain escapades (or just weekend shopping sprees) by the flickering fire’s glow.

The layout of the kitchen is a stroke of genius. Tucked back just a tad, the spacious island faces the dining room. So whether you’re crafting a culinary masterpiece or simply reheating leftovers, you’re soaking in stunning views from every angle. Who says multitasking can’t be a beautiful thing?

Nestled to the side for that extra wink-worthy privacy, the master suite is more than just a room – it’s a true experience.

And just when you thought it couldn’t possibly get any better, voilà! It boasts a generously proportioned private deck. A personal oasis where you can relish your morning brew or an evening glass of wine, or perhaps both. No judgment here.

Two out of the three upstairs bedrooms offer access to an expansive balcony that’s practically an invitation to indulge in late-night heart-to-heart talks or quiet morning musings. It’s like a magical bridge connecting you with the stars.

The lower level isn’t just additional space, it’s a canvas of endless potential. Dreaming of some DIY magic? The capacious workshop stands ready to accommodate all your creative quirks.

Toss in a bathroom, a laundry room that’s as practical as it is stylish, and a sprawling multi-purpose room that’s practically a blank canvas, and you’ve got a space that’s poised to transform in harmony with your every whim.

Think man cave, she shed, dance studio, game room – the possibilities are as boundless as the sky.

To sum it up, this four-bedroom mountain abode isn’t merely a house. It’s a statement. A sanctuary that marries opulence with the great outdoors, functionality with aesthetics.
So, if you’ve ever envisioned a dwelling that seamlessly blends luxury, breathtaking views, and enough decks to lose count of, well, this could very well be the architectural soulmate you’ve been yearning for. Go ahead, embrace the adventure – in this case, a rather extravagant one!

