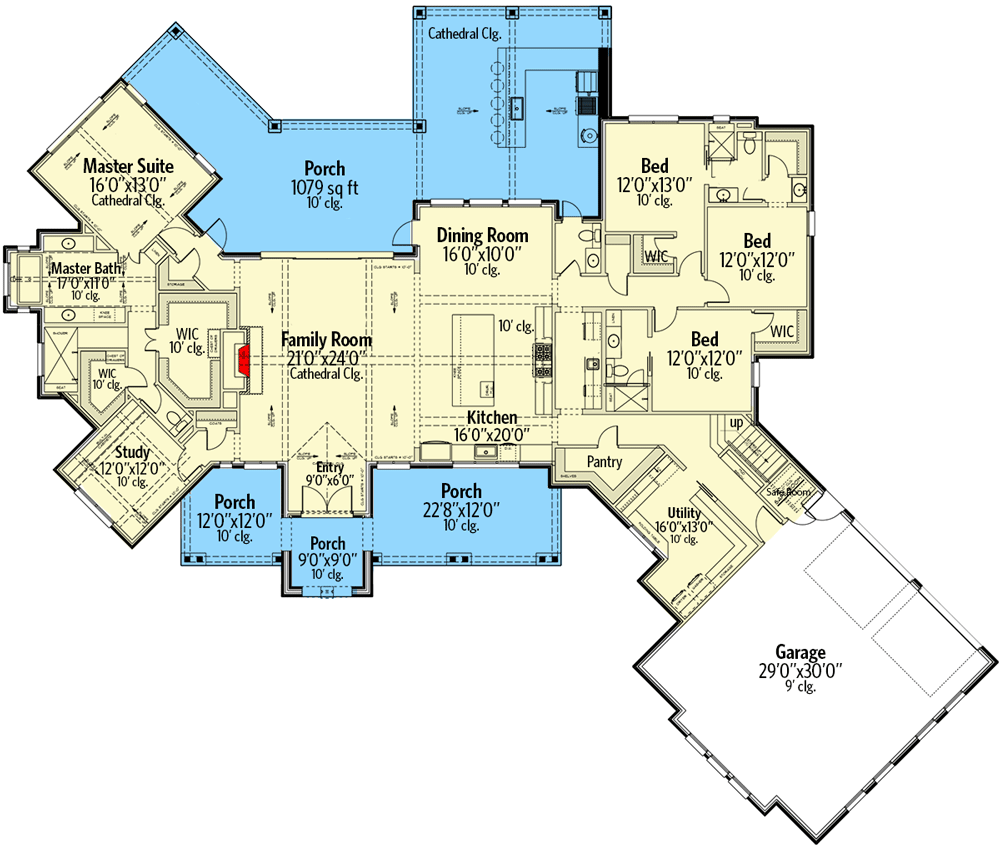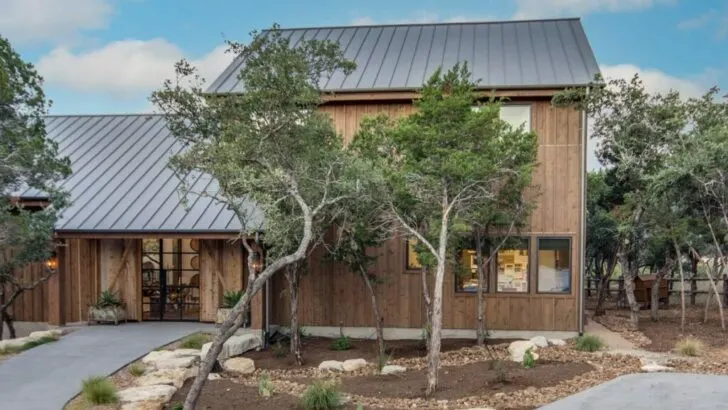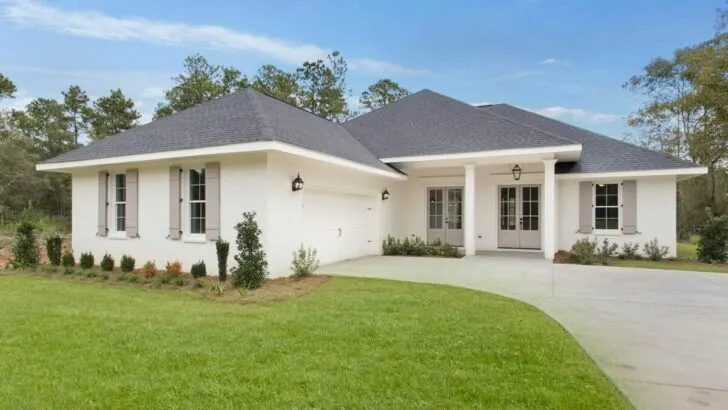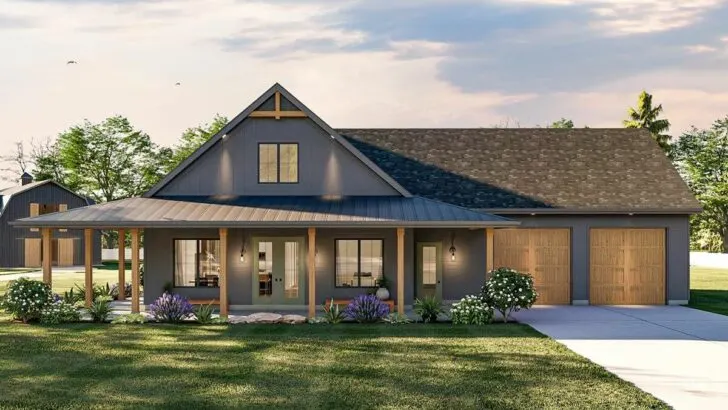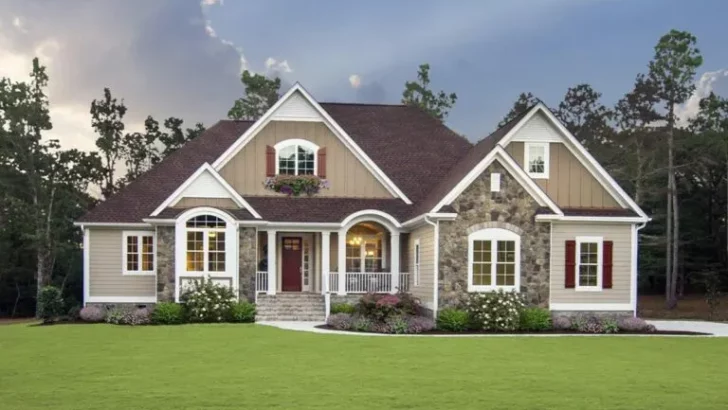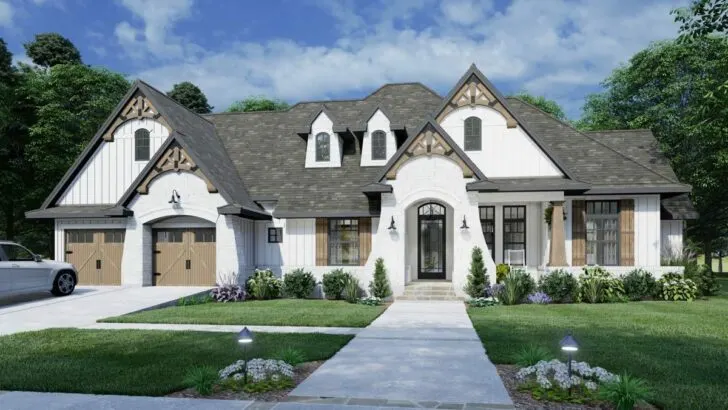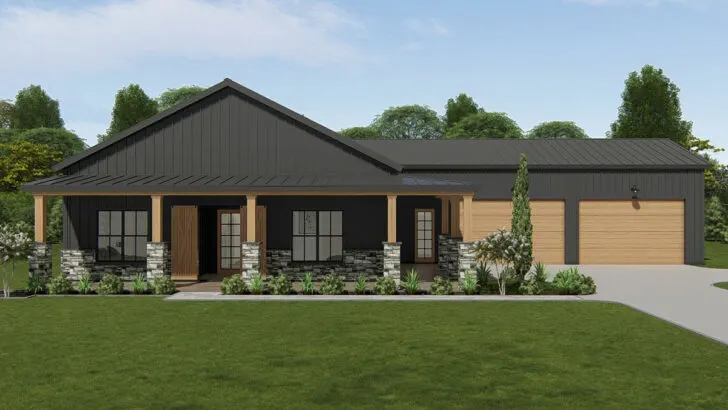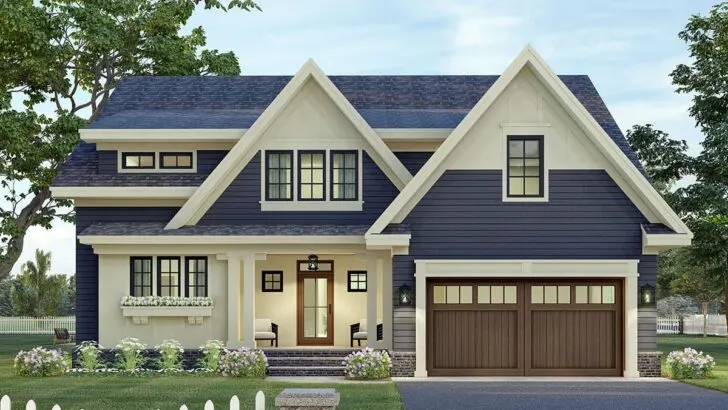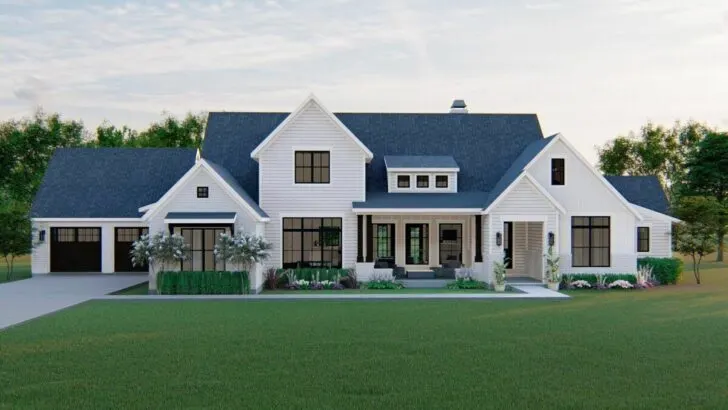
Plan Details:
- 3,576 Sq Ft
- 4 – 5 Beds
- 3.5+ Baths
- 1 Stories
- 2 Cars
Oh, my dear reader, envision if you will, a home that’s more than a mere dwelling—it’s a sumptuous delight, a king-sized treat of the most exquisite kind, adorned with a tantalizing cherry on top!
Prepare to join me on a fantastical journey into a residence that beckons to be called “the missing piece of my existence.” Imagine crossing the threshold into an expansive domain, a living canvas upon which you can etch your laughter, your living, and yes, your moments of languorous repose.



Let’s pause and linger in the open-concept expanse of this resplendent 4-bedroom gem. It doesn’t just beckon; it beckons with an audacious flair, a declaration of “Behold, for I am a masterpiece!”
It’s a symphony of space that seamlessly spills onto a rear porch, and oh, what a porch it is—enhanced with an al fresco kitchen. For those days when your culinary urges seek an outdoor stage, this space is a breath of fresh air and culinary ambition.

Gaze upward, dear reader. What greets your eye is nothing short of a cathedral ceiling, adorned with exposed beams—those secret envoys of envy that might just leave your friends in a verdant shade of jealousy.

But hold that gaze, for it’s now that you’ll chance upon the grand fireplace, a sentinel on the left, yearning for moments of warm companionship. This is the haven where you snuggle up with a comforting brew or, in the spirit of honesty, a glass of velvety wine.
Related House Plans

Now, here’s where the magic heightens to crescendo—into a kitchen that’s a siren’s call to culinary enthusiasts.

Imagine an island so vast that you half-expect it to have its very own postal code! Remember those times you danced with spoons masquerading as microphones, belting out heartful tunes? This kitchen is your grand stage, a realm of gastronomic prowess.

Take note of both the butler’s and walk-in pantries; they’re not just storage spaces but chambers of opulence where even your groceries bask in luxury. And the dining room adjoining this masterpiece of a kitchen? Think of it as the rendezvous point where culinary delights mingle with artistic endeavors.

As we continue this voyage through opulence, let us direct our gaze to the master suite. Nestled invitingly on the left, it’s akin to the VIP enclave of an exclusive club. Allow me to share a secret with you—the ensuite’s ceiling resembles that plucked right out of a 5-star haven of tranquility.

Picture yourself indulging in a walk-in shower concert, presided over by a ceiling that whispers serenity. Not one, but two closets grace this sanctuary; sharing is admirable, but indulgence in personal space is a higher calling. And let’s not forget the toilet room—a realm of solitude and reprieve.

On the opposite wing, we unveil three generously sized family bedrooms. Bedrooms 2 and 3 share a delightful secret—an interconnected Jack and Jill bath. Remember those days of youthful contention for bathroom rights? Consider this a pact of peace, a resolute end to those erstwhile squabbles.

Now, brace yourself for the haven of velocity or, simply, for housing a couple of four-wheeled companions—the 2-car garage, a veritable treasure chest of convenience. It’s the Batcave, only more dazzling!

Those overhead doors measuring 10′ by 8′? They’re not just doors; they’re an invitation for a scene straight out of a Hollywood car commercial. And as you saunter in from the rear entrance, behold the combined mud/laundry room—a refuge for the fatigue of footwear and the trials of socks.

But what’s life without an element of surprise? Ascend above the garage to unveil a concealed wonder—a 397 sq. ft. bonus room that remains a clandestine delight, intriguingly omitted from the home’s total living area calculation.

It arrives complete with a half bath, rendering it a canvas for your heart’s most whimsical desires. Could it be a covert salsa dance studio? A sanctum for your cherished comic collection? Or perhaps, a sanctuary for solitude, a realm to evade the fervor of youthful energies?

In summation, this dwelling is not merely a house; it’s a reverie crafted from bricks and beams, an ode to the highest echelons of living. With its embrace of 4-5 bedrooms, 3.5+ baths, and a plethora of captivating enclaves, this abode is a lyrical homage to the art of refined living.
And as its doors swing open to welcome all who enter, it murmurs gently, “Embrace the splendor of the good life.” Here’s to a dwelling that almost, almost, claims possession of it all!

