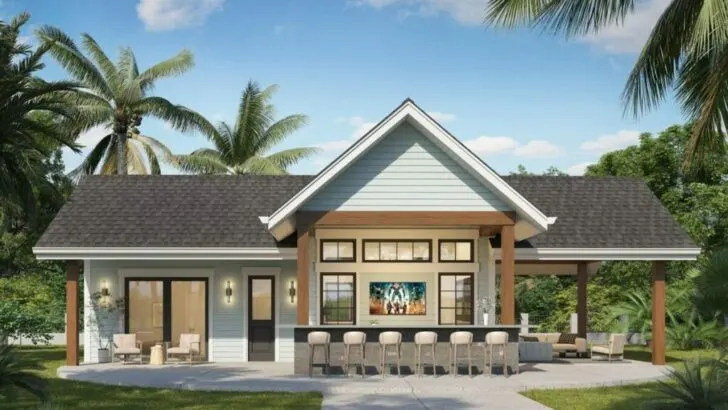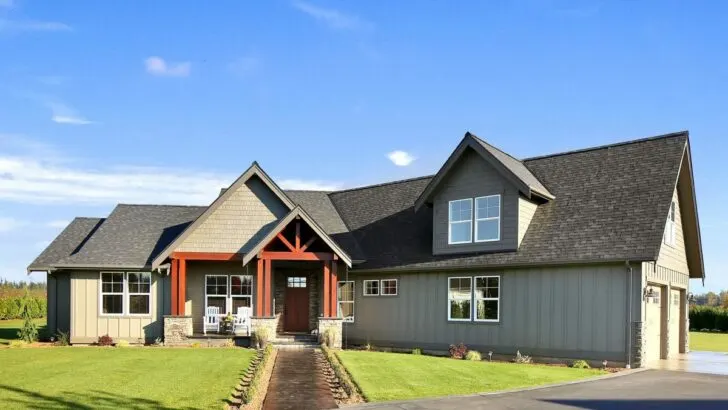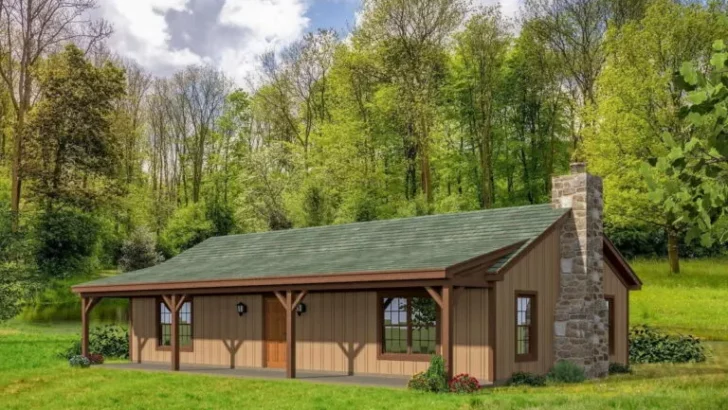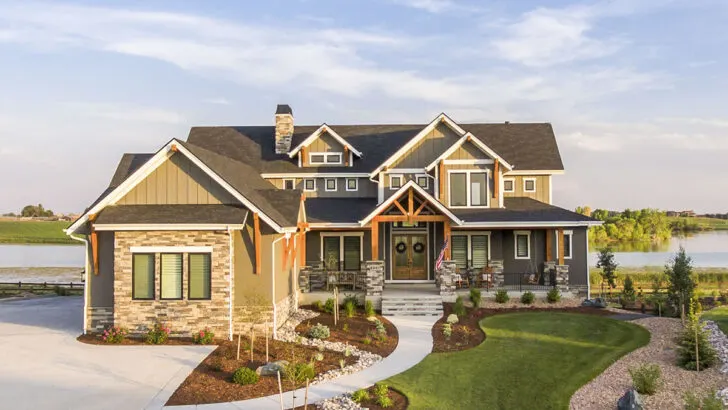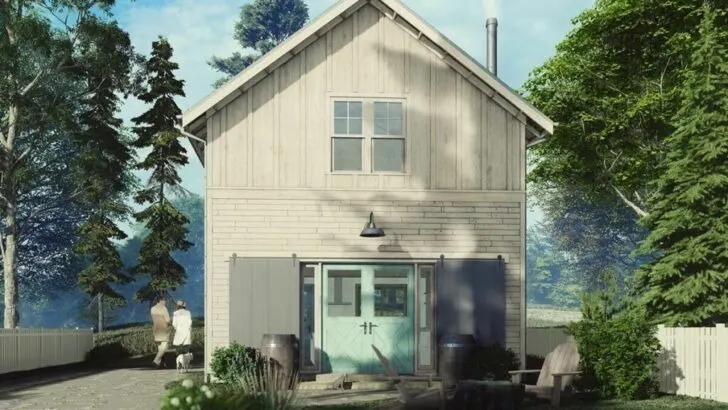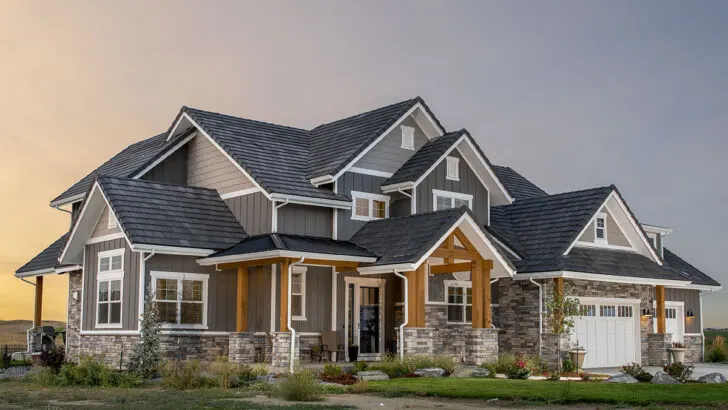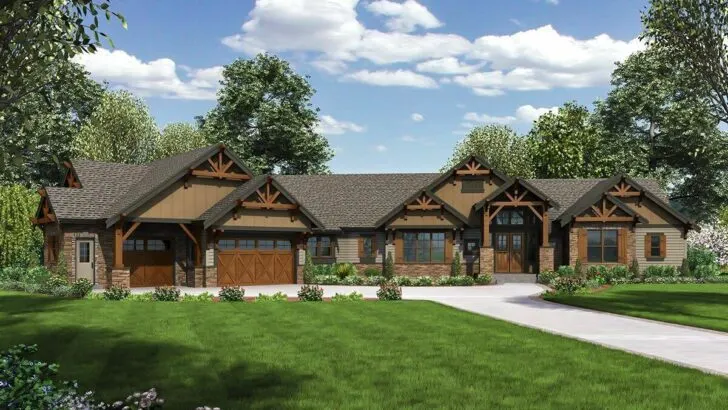
Plan Details:
- 4,166 Sq Ft
- 4-5 Beds
- 3.5 – 4.5 Baths
- 1 Stories
- 4 Cars
Hello there, everyone!
Get ready for an exhilarating journey through a masterpiece of residential design – a one-of-a-kind single-level home that has it all (bar a time-traveling jacuzzi, that is).
We’re exploring a private master suite, a commodious 4-car garage, and…well, everything short of a literal bird in a fruit tree.

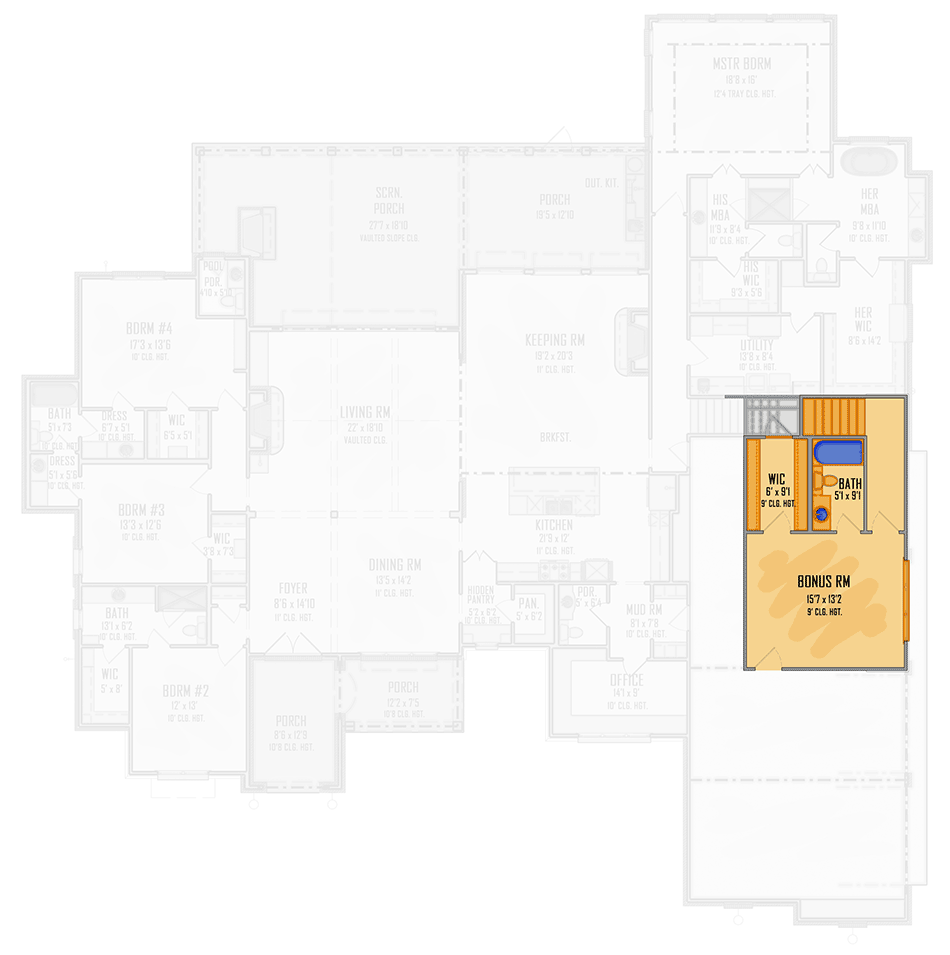


Related House Plans
Alright, let’s dive into this enormous 4,166 square feet of living area, also known as “my in-house marathon circuit.” Honestly, you could spend an entire day merely sauntering through the rooms of this grand space.
We’re talking about a residence boasting 4-5 bedrooms and 3.5-4.5 bathrooms. And yes, there’s enough room here to stage your very own version of “So You Think You Can Dance.”
As you waltz into the foyer, a formal dining room awaits, ready to host either your expertly crafted gourmet dinners or, let’s admit it, the takeout pizza from your favorite joint.

Are you a wine connoisseur? There’s a butler’s pantry tucked away – a perfect spot for your growing collection of fine wines.
Now, the pièce de résistance? Undoubtedly the living room. With a breathtaking vaulted ceiling, ranging from an unassuming 10′ to a lofty 21’4″, it invokes a sense of awe. It’s like walking into a cathedral or a luxuriously converted barn.
Picture it as your personal Sistine Chapel, sans frescoes or tourists. It’s a picturesque setting for your annual family holiday portrait. Can you envision that towering Christmas tree?
Related House Plans

For intimate chats or laid-back Sundays, there’s a comfortable ‘keeping room’ right off the kitchen. It’s a space that embodies the essence of ‘home sweet home.’ Think a warm mug of cocoa, a comfy blanket, and your purring cat nestled on your lap.
Who hasn’t dreamt of a dedicated home office free from the clutter of kitchen utensils? This home liberates you from such disturbances. So, go ahead, conquer that pile of emails or embark on penning your autobiography – “Living the Dream: My Life in 4,166 Sq Ft.”
Next, we venture into the jewel of this house – the master suite. A secluded haven, this suite offers his and hers bathrooms, joined by a central shower. It’s akin to having your private wellness center, minus the awkward side glances from the stranger in the neighboring stall.

There’s even a sweet surprise – one of the master closets leads directly to the laundry room. A game-changing feature, trust me, for anyone who’s had to make the infamous, clothes-free dash through the house.
For the classic car enthusiasts among us (or those of us with heaps of stuff), the generous 4-car garage is your haven. Whether it’s for hobby space, storage, or safeguarding your prized rides from the elements, this garage has your needs met.
Moreover, it opens up into a mudroom, complete with a nearby powder room. Say goodbye to muddy trails through your house – it’s like having a massive, walk-in doormat!

But, hold on, there’s a cherry on this delicious cake. Above this vast garage is a 375-square-foot bonus room. A dedicated gaming den? Art studio? Fitness center? Funky dance studio? The possibilities are as broad as your imagination and as varied as your dance steps.
So, there you go! A house that truly has everything – spaces for work, play, relaxation, and endless exploration. It’s so expansive, you might need to draw up a map! Who needs a time-traveling hot tub when you’ve got all this?
Plan 510181wdy

