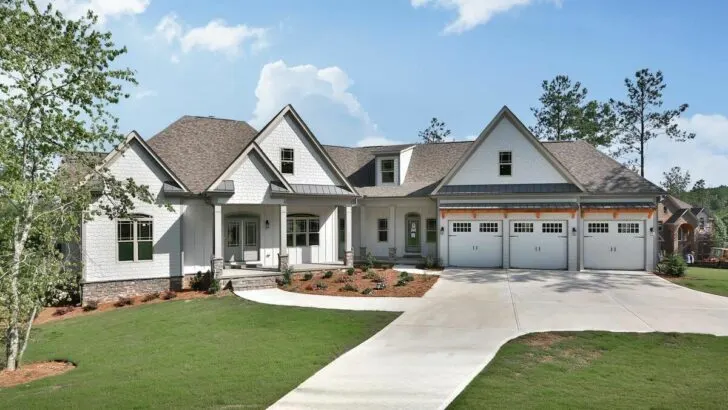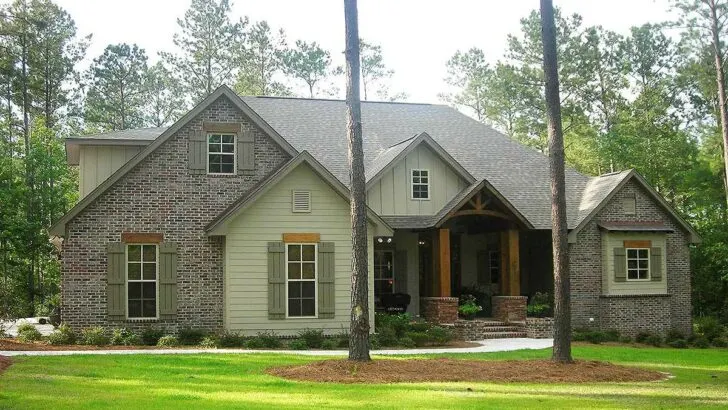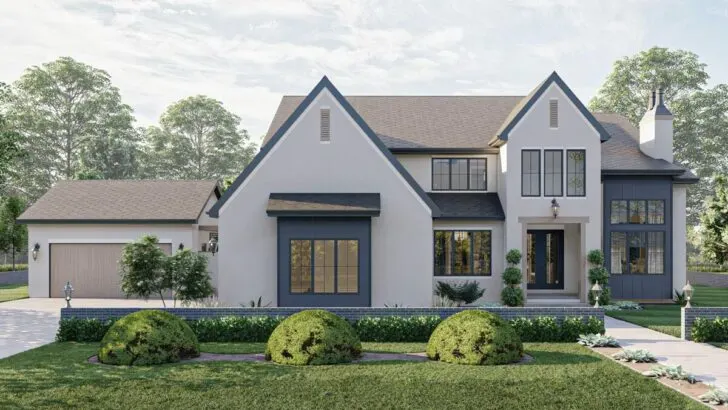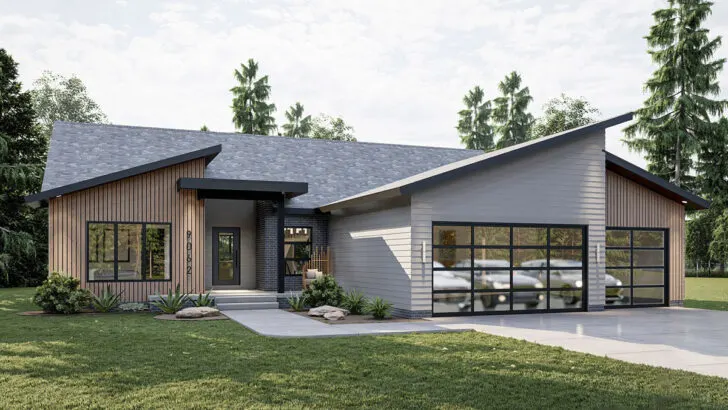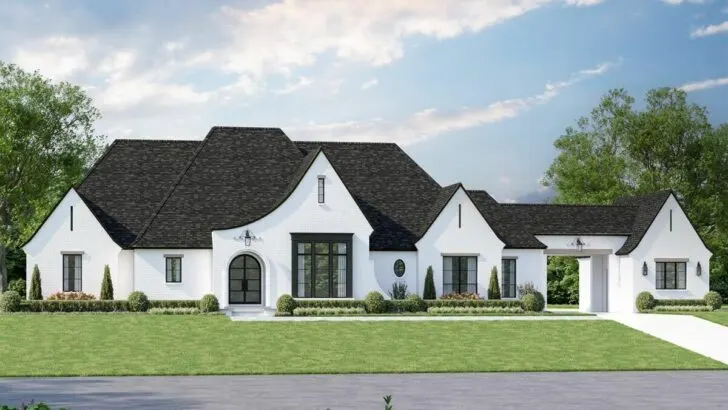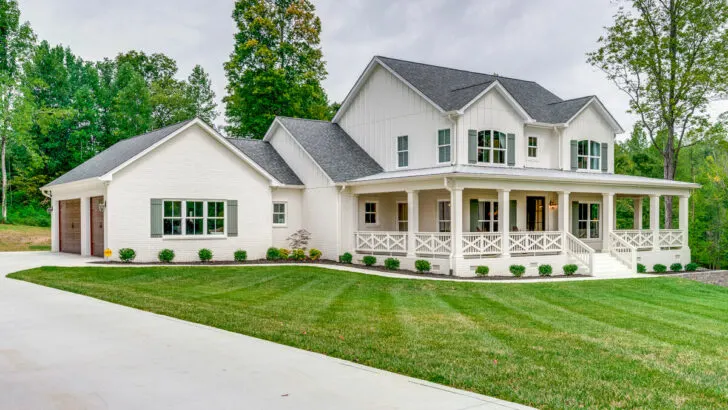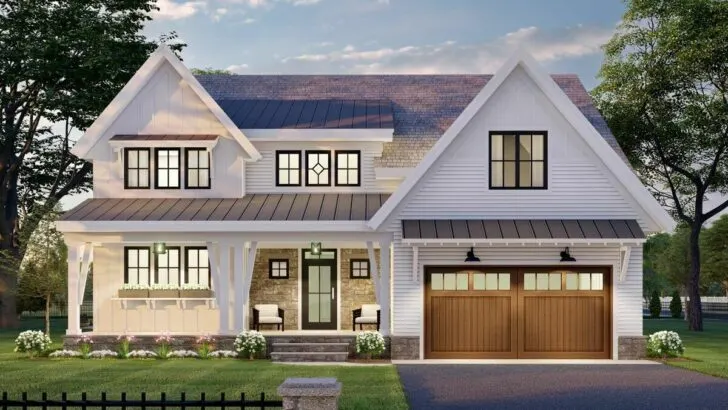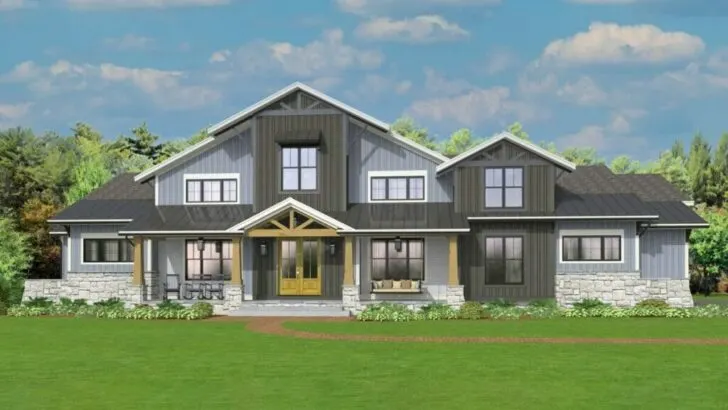
Plan Details:
- 3,171 Sq Ft
- 2-5 Beds
- 2.5 – 3.5 Baths
- 1 Stories
- 3 Cars
Welcome to the world of houses where size matters, but it’s not just about square footage. Today, I’m thrilled to take you on a captivating tour of an extraordinary house plan that’s not only expandable
but also offers an optional finished lower level – a truly remarkable combination that sounds like something out of a sci-fi movie but is very much real and awe-inspiring.
Let me introduce you to this marvelous 3,171 square foot domicile, an ocean of space that promises to cater to your every need.
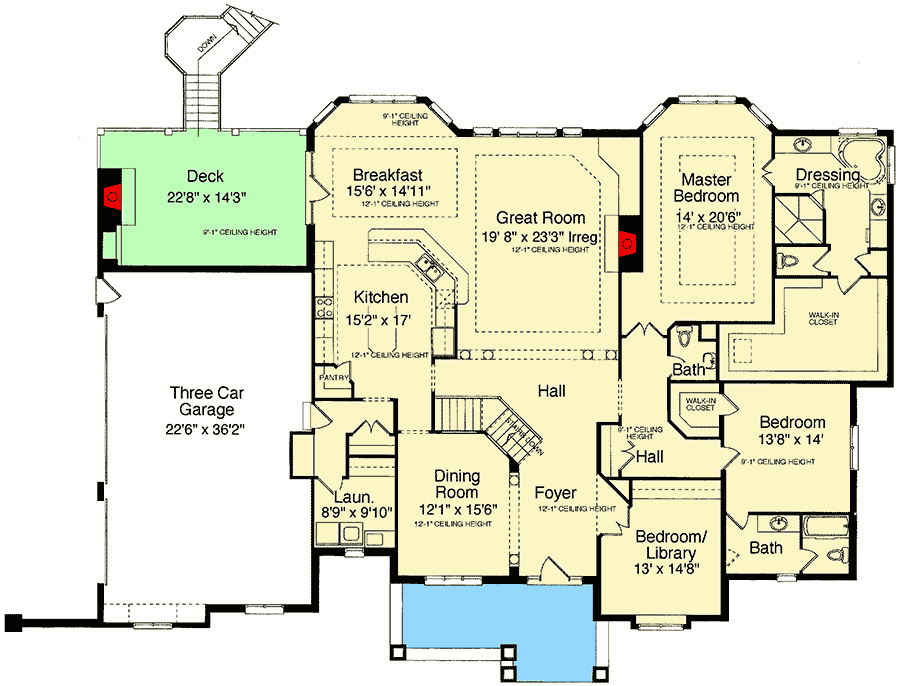
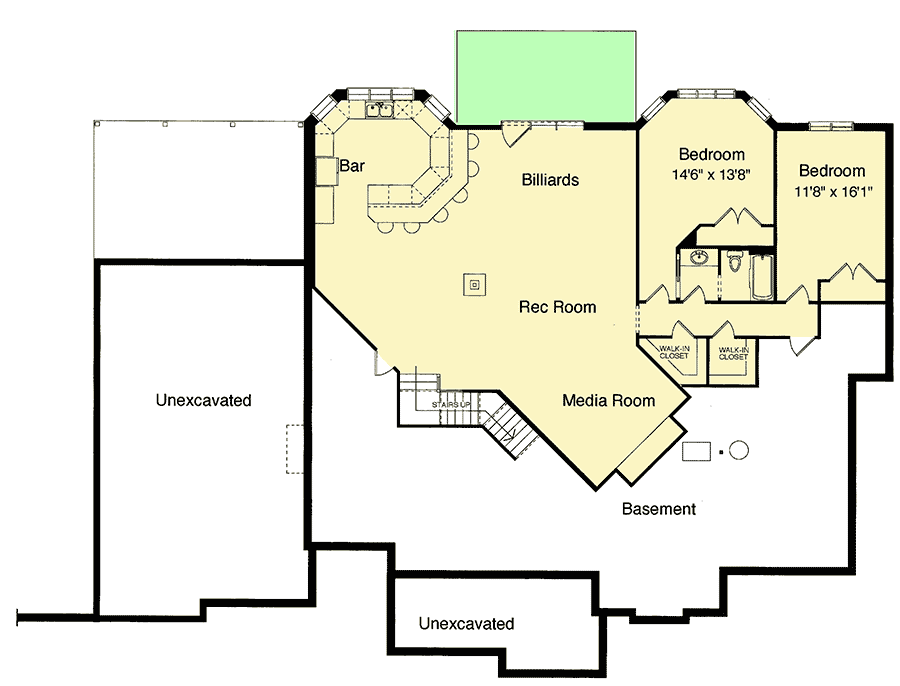




Related House Plans
Imagine 2 to 5 bedrooms, 2.5 to 3.5 bathrooms, and even a 3-car garage! That’s right – a dedicated space for your cherished ’67 Mustang or perhaps that extra-large, turbo-charged lawn mower you’ve had your eye on. The possibilities are truly limitless.
From the moment you set eyes on the exterior of this dream home, you’ll be greeted with a breathtaking sight.

Picture a facade adorned with a beautiful blend of brick, stone, and shakes, exuding a rustic and regal charm reminiscent of the timeless elegance of Downton Abbey mixed with the allure of The Great Outdoors.
To top it all off, there’s a covered porch and multiple gables that add a final touch of splendor to this architectural masterpiece.

Now, let’s step inside, and prepare to be dazzled. The heart of this residence is a spacious great room, breakfast area, and kitchen with an island and bar seating – the perfect setting for delightful Sunday brunches, midnight snacks, and everything in between.
Related House Plans
And fear not if your culinary skills are not quite at Gordon Ramsay’s level; this inviting space is sure to inspire even the most hesitant cooks to unleash their inner culinary maestro.

One can’t help but be captivated by the elegant columns that gracefully separate the great room from the foyer, adding a touch of class and creating an illusion of added space.
And let’s not forget those glorious 12-foot high ceilings, which make you feel like you’re living in a grand cathedral, minus the long sermons and chilly stone floors.

These majestic ceilings extend across the great room, breakfast area, kitchen, dining room, and even the master bedroom, allowing you to finally showcase that tall giraffe statue you inherited from Aunt Gertrude!
Speaking of dining, there’s a formal dining area fit for special occasions, whether it’s hosting a Thanksgiving feast or having an impromptu takeout night because, let’s face it, sometimes we all have a little kitchen mishap.

If you prefer your dining experience with a side of fresh air, you’ll love the covered deck, complete with a cozy fireplace and a built-in grill area – the perfect spot for making lifelong memories with loved ones.
But wait, there’s more – brace yourself for the ultimate cherry on top: the angled stairs leading to an optional finished lower level. Here, you’ll discover a vast party room, ideal for hosting game nights with friends and family.

This lower level is a true haven of fun and relaxation, featuring a bar, a billiards area, a rec room, and even a media room. It’s not just a house; it’s a lifestyle, an experience, and a statement of your discerning taste and enthusiasm for embracing both comfort and class.
And for those moments when you have overnight guests or kids who just won’t move out, there are additional bedrooms ready to welcome them with open arms.

So, in essence, this expandable house plan is not merely a place to reside – it’s a sanctuary of joy and contentment.
Living here means hosting unforgettable gatherings, experimenting in the kitchen, enjoying leisure activities, and cherishing each and every moment. And when the day is done, you’ll have a myriad of cozy bedrooms to choose from, each more inviting than the last.

In conclusion, this house has it all – stunning aesthetics, a generous heart, and the versatility to adapt and grow along with you and your family.
So, get ready to dust off that grill, polish your pool cue, and pop some popcorn because it’s time for a lifetime of good times in your brand-new, exceptional home.
Oh, and by the way, I almost forgot – let’s make that cup of tea in the perfect kitchen that I have in mind just for you. Cheers to a future filled with warmth, love, and cherished memories in your new abode!

